Used Apartments » Tohoku » Miyagi Prefecture » Sendai Wakabayashi-ku
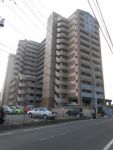 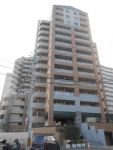
| | Sendai, Miyagi Prefecture Wakabayashi-ku, 宮城県仙台市若林区 |
| JR Tohoku Line "Sendai" bus 14 minutes city bus "Yamato-cho Chome" walk 3 minutes JR東北本線「仙台」バス14分市営バス『大和町五丁目』歩3分 |
| ◆ At any time so you can guide you, Please feel free to [0120-81-3046] Until, Please contact us ◆ ◆いつでもご案内できますので、どうぞお気軽に【0120-81-3046】まで、お問い合わせください◆ |
Features pickup 特徴ピックアップ | | Corner dwelling unit / Yang per good / Japanese-style room / High floor / Security enhancement / Bicycle-parking space / Elevator / Warm water washing toilet seat / Ventilation good / All room 6 tatami mats or more / Flat terrain 角住戸 /陽当り良好 /和室 /高層階 /セキュリティ充実 /駐輪場 /エレベーター /温水洗浄便座 /通風良好 /全居室6畳以上 /平坦地 | Property name 物件名 | | Lions Mansion Yamato fifth ライオンズマンション大和第5 | Price 価格 | | 13,900,000 yen 1390万円 | Floor plan 間取り | | 2LDK 2LDK | Units sold 販売戸数 | | 1 units 1戸 | Total units 総戸数 | | 179 units 179戸 | Occupied area 専有面積 | | 64.92 sq m (19.63 square meters) 64.92m2(19.63坪) | Other area その他面積 | | Balcony area: 20.22 sq m バルコニー面積:20.22m2 | Whereabouts floor / structures and stories 所在階/構造・階建 | | 10th floor / SRC14 story 10階/SRC14階建 | Completion date 完成時期(築年月) | | August 1992 1992年8月 | Address 住所 | | Sendai, Miyagi Wakabayashi-ku, Yamato-cho 5 宮城県仙台市若林区大和町5 | Traffic 交通 | | JR Tohoku Line "Sendai" bus 14 minutes city bus "Yamato-cho Chome" walk 3 minutes JR東北本線「仙台」バス14分市営バス『大和町五丁目』歩3分
| Person in charge 担当者より | | Person in charge of Yoshida Masaaki Age: 40 Daigyokai experience: looking house is the big event of the 12-year life! To help you in contact with customers to thank to come who can. Not only to introduce the property only please, I think that if it is suggestions like Yorisoeru to customers of your feelings. 担当者吉田 正昭年齢:40代業界経験:12年人生の一大イベントであるお住まい探し!お手伝いさせて頂けるこよに感謝してお客様と接してます。物件をただご紹介するだけではなく、お客様のお気持ちに寄り添えるようなご提案ができればと思ってます。 | Contact お問い合せ先 | | TEL: 0800-603-7983 [Toll free] mobile phone ・ Also available from PHS
Caller ID is not notified
Please contact the "saw SUUMO (Sumo)"
If it does not lead, If the real estate company TEL:0800-603-7983【通話料無料】携帯電話・PHSからもご利用いただけます
発信者番号は通知されません
「SUUMO(スーモ)を見た」と問い合わせください
つながらない方、不動産会社の方は
| Administrative expense 管理費 | | 11,400 yen / Month (consignment (commuting)) 1万1400円/月(委託(通勤)) | Repair reserve 修繕積立金 | | 11,040 yen / Month 1万1040円/月 | Time residents 入居時期 | | Consultation 相談 | Whereabouts floor 所在階 | | 10th floor 10階 | Direction 向き | | Southeast 南東 | Overview and notices その他概要・特記事項 | | Contact: Yoshida, Masaaki 担当者:吉田 正昭 | Structure-storey 構造・階建て | | SRC14 story SRC14階建 | Site of the right form 敷地の権利形態 | | Ownership 所有権 | Use district 用途地域 | | Commerce 商業 | Parking lot 駐車場 | | Nothing 無 | Company profile 会社概要 | | <Mediation> Miyagi Governor (2) No. 005200 (Ltd.) Sunray home Minami Sendai store Yubinbango981-1106 Sendai, Miyagi Prefecture Taihaku Ku Yagyu 7-2-5 shuttle Plaza F3 101 No. <仲介>宮城県知事(2)第005200号(株)サンレイホーム南仙台店〒981-1106 宮城県仙台市太白区柳生7-2-5 シャトルプラザF3 101号 |
Local appearance photo現地外観写真 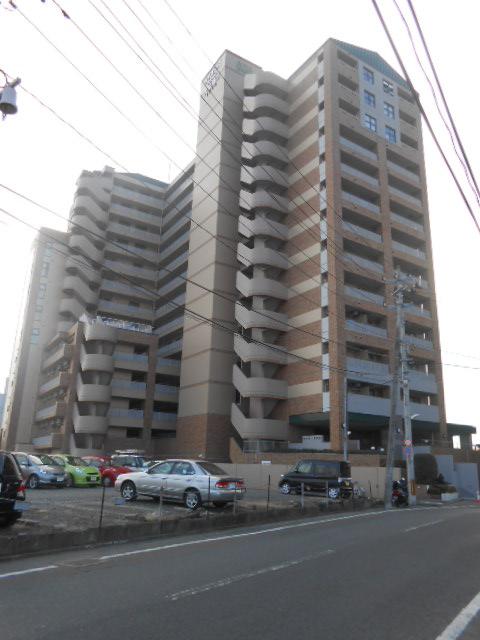 Local (December 1, 2013) Shooting
現地(2013年12月1日)撮影
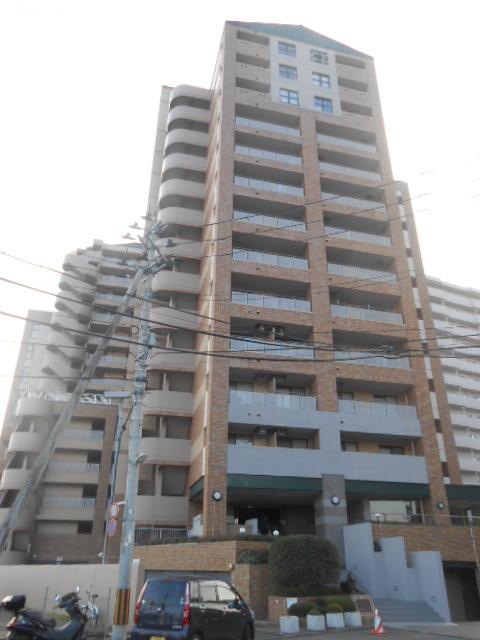 Local (December 1, 2013) Shooting
現地(2013年12月1日)撮影
Entranceエントランス 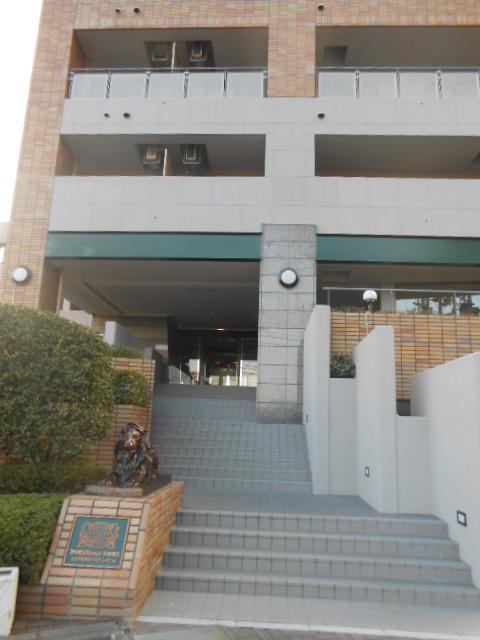 Common areas
共用部
Floor plan間取り図 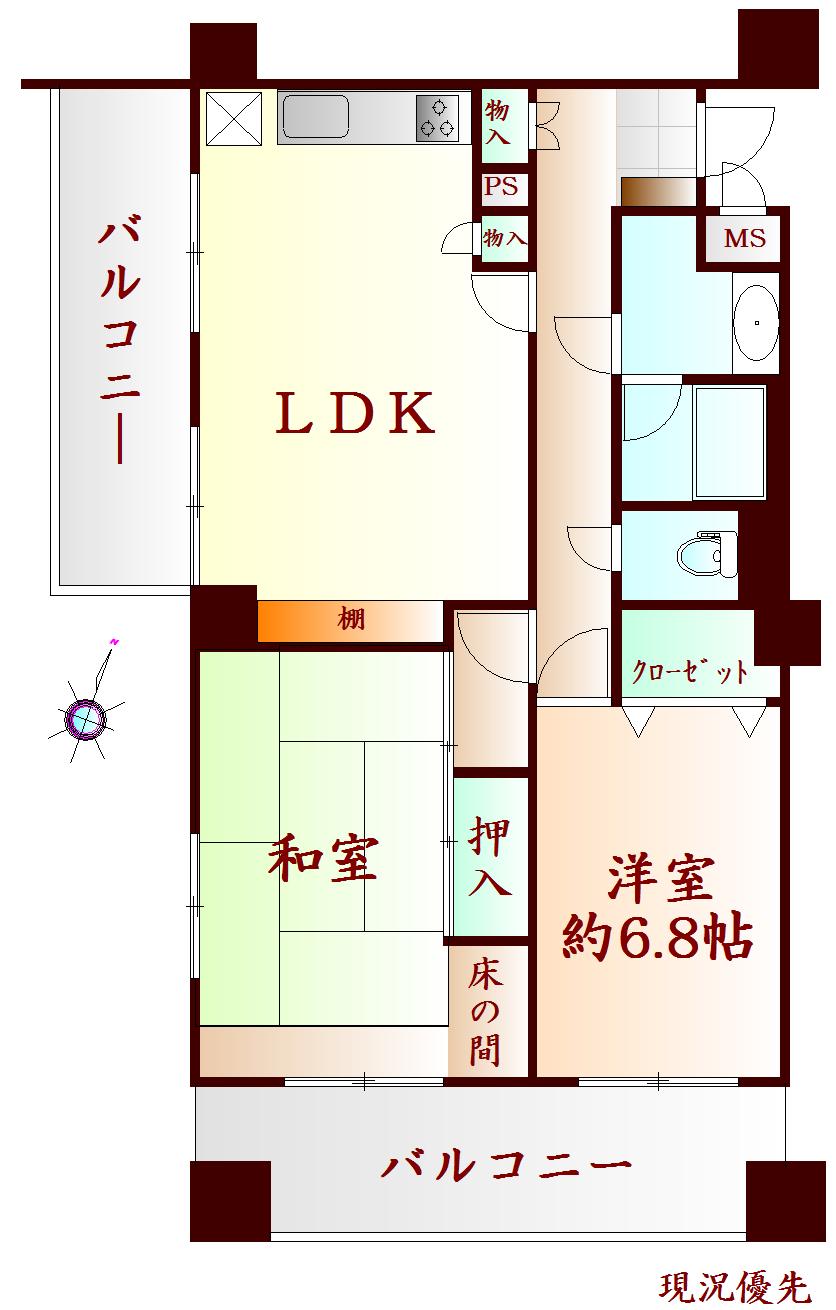 2LDK, Price 13,900,000 yen, Occupied area 64.92 sq m , Balcony area 20.22 sq m
2LDK、価格1390万円、専有面積64.92m2、バルコニー面積20.22m2
Livingリビング 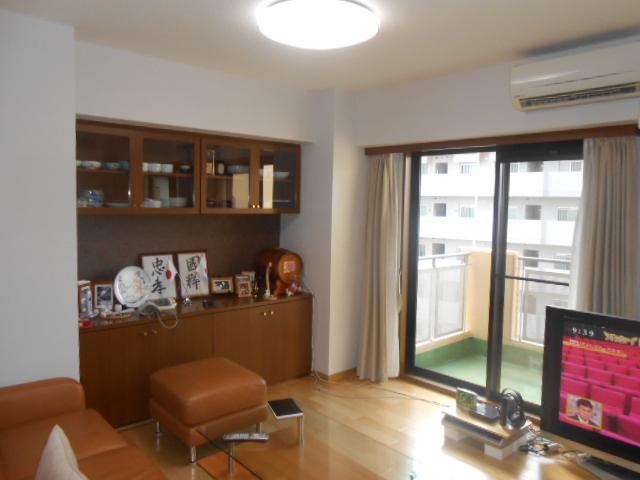 Indoor (December 1, 2013) Shooting
室内(2013年12月1日)撮影
Bathroom浴室 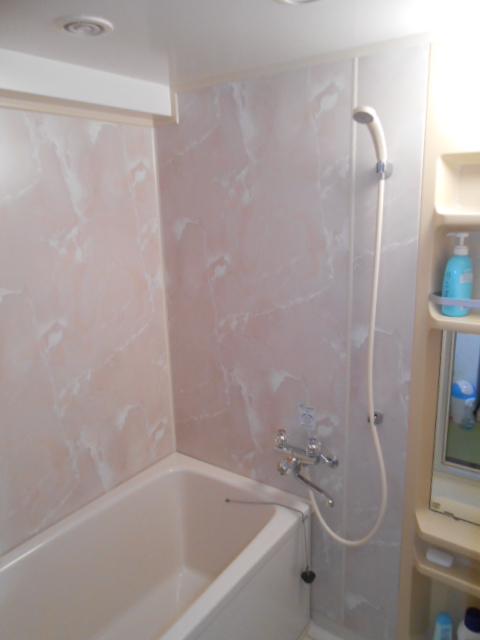 Indoor (December 1, 2013) Shooting
室内(2013年12月1日)撮影
Kitchenキッチン 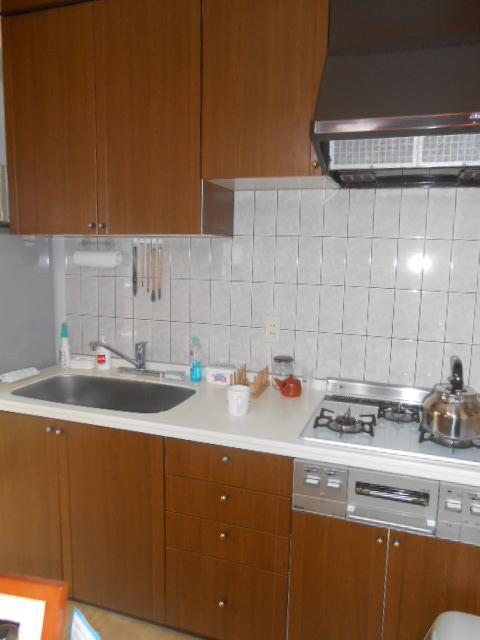 Indoor (December 1, 2013) Shooting
室内(2013年12月1日)撮影
Wash basin, toilet洗面台・洗面所 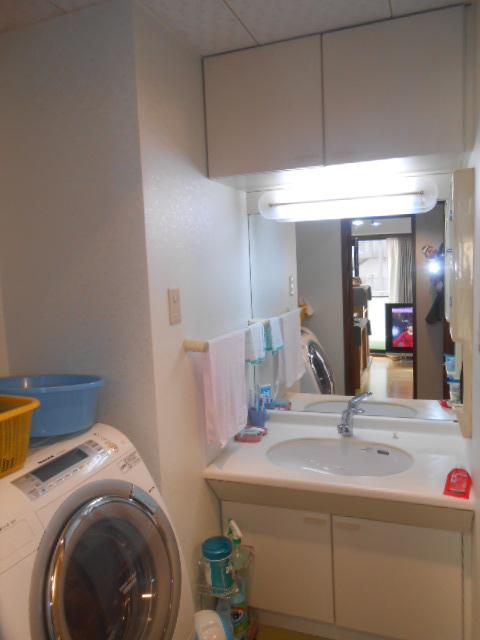 Indoor (December 1, 2013) Shooting
室内(2013年12月1日)撮影
Toiletトイレ 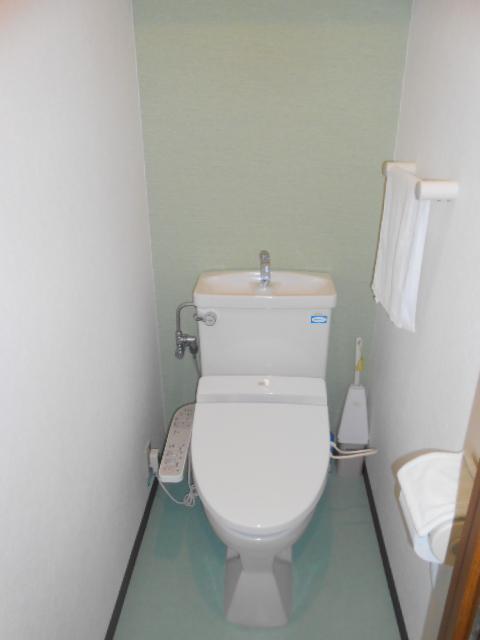 Indoor (December 1, 2013) Shooting
室内(2013年12月1日)撮影
Lobbyロビー 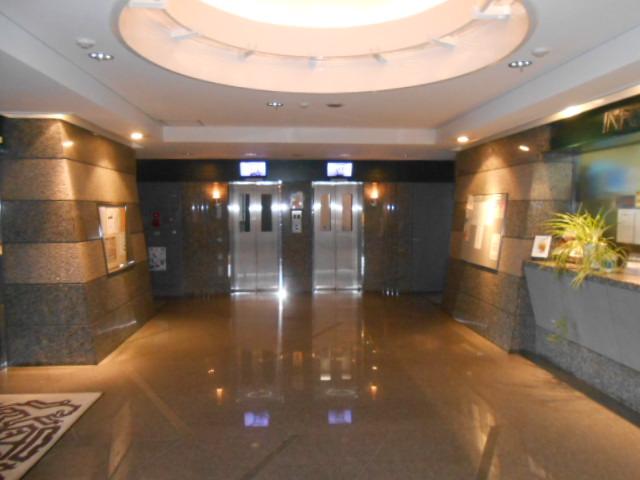 Common areas
共用部
Balconyバルコニー 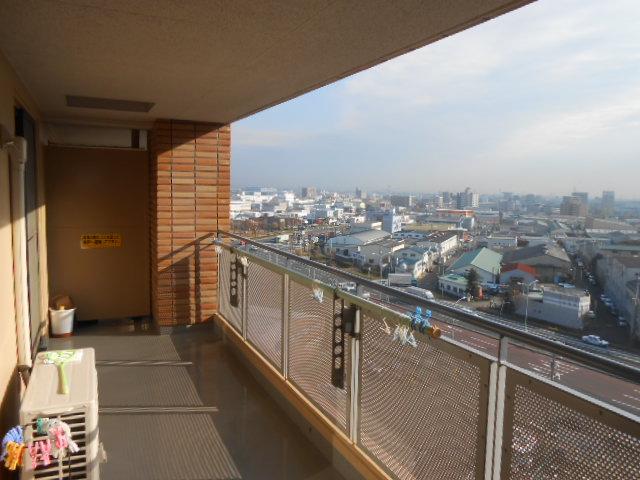 Local (December 1, 2013) Shooting
現地(2013年12月1日)撮影
Other introspectionその他内観 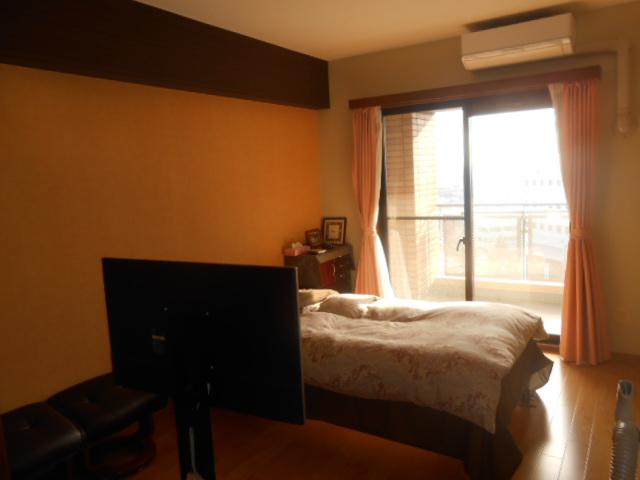 Indoor (December 1, 2013) Shooting
室内(2013年12月1日)撮影
View photos from the dwelling unit住戸からの眺望写真 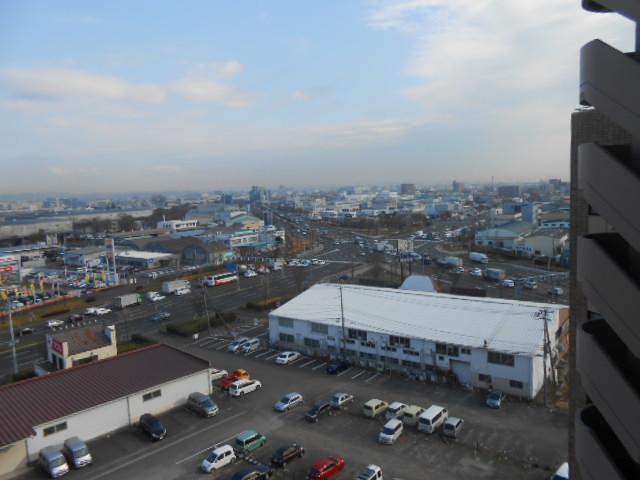 View from local (December 1, 2013) Shooting
現地からの眺望(2013年12月1日)撮影
Livingリビング 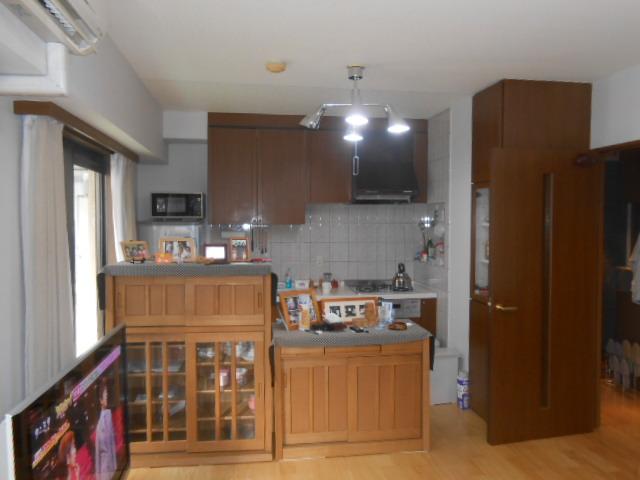 Indoor (December 1, 2013) Shooting
室内(2013年12月1日)撮影
Balconyバルコニー 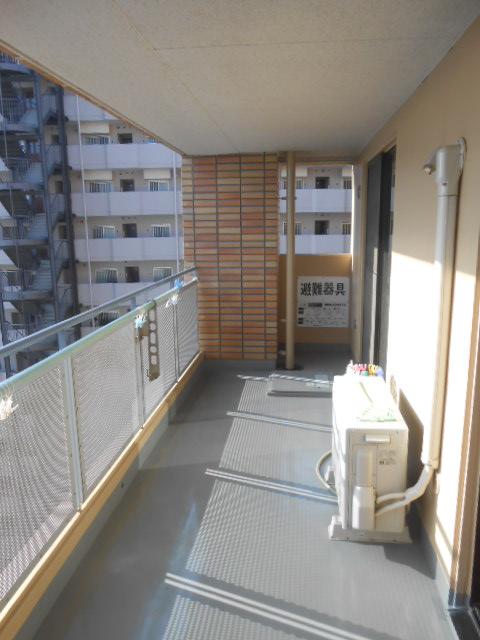 Local (December 1, 2013) Shooting
現地(2013年12月1日)撮影
Other introspectionその他内観 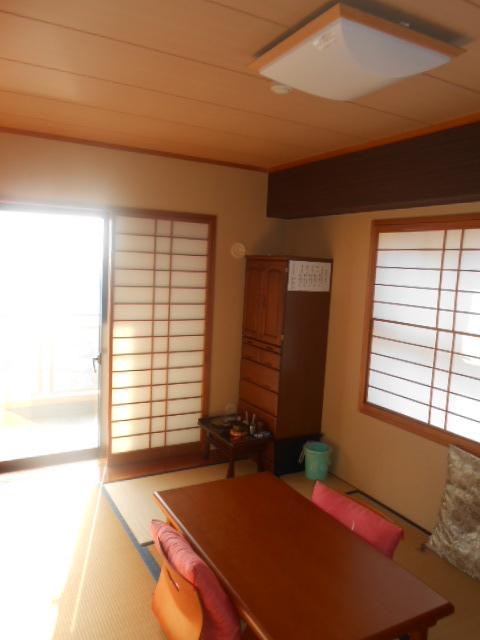 Indoor (December 1, 2013) Shooting
室内(2013年12月1日)撮影
View photos from the dwelling unit住戸からの眺望写真 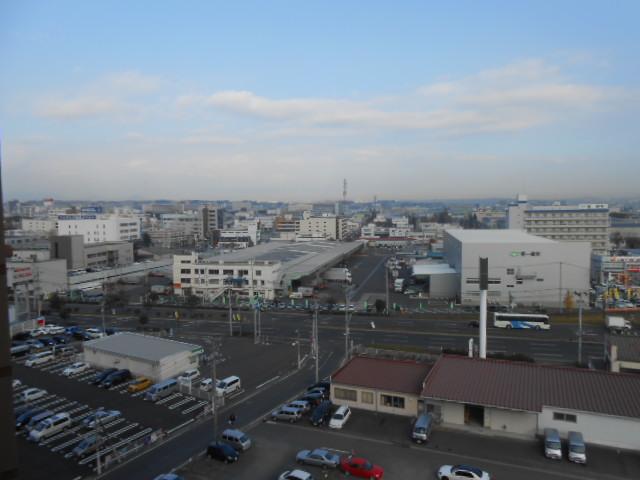 View from local (December 1, 2013) Shooting
現地からの眺望(2013年12月1日)撮影
Other introspectionその他内観 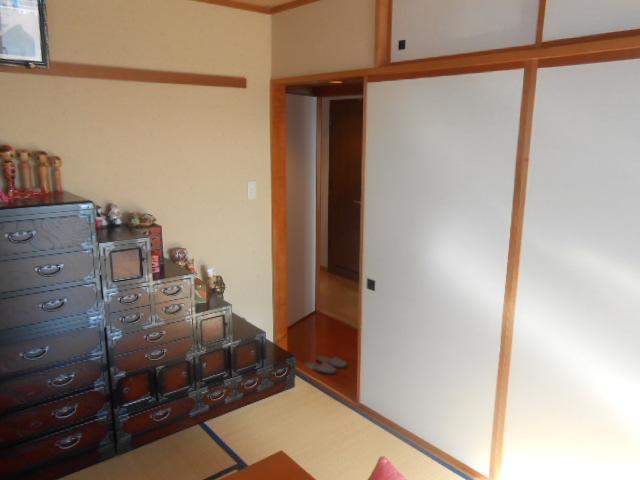 Indoor (December 1, 2013) Shooting
室内(2013年12月1日)撮影
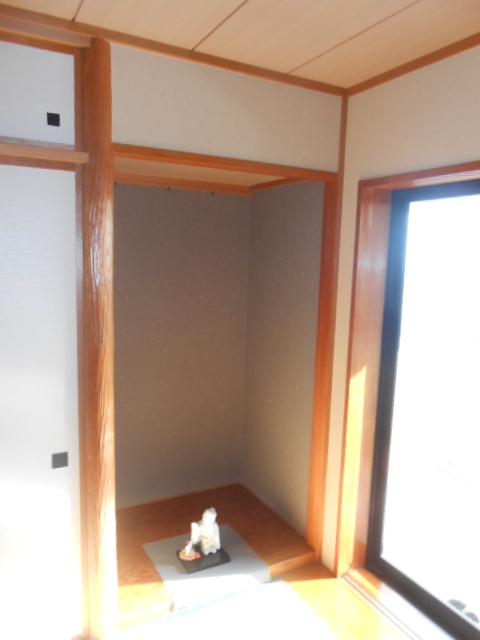 Indoor (December 1, 2013) Shooting
室内(2013年12月1日)撮影
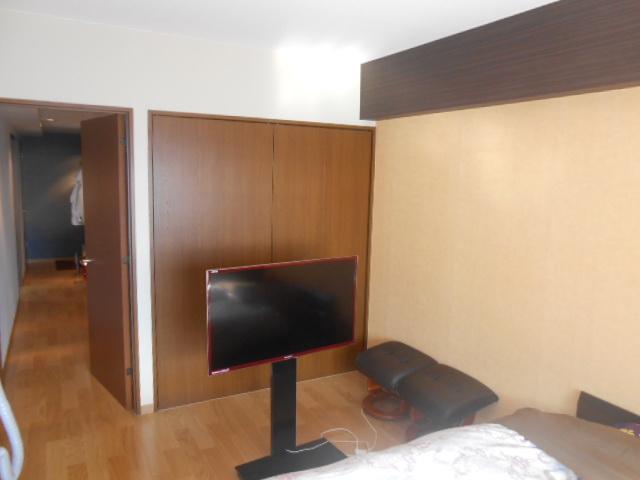 Indoor (December 1, 2013) Shooting
室内(2013年12月1日)撮影
Location
|





















