Used Apartments » Tohoku » Miyagi Prefecture » Sendai Wakabayashi-ku
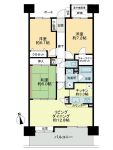 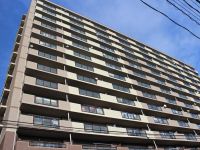
| | Sendai, Miyagi Prefecture Wakabayashi-ku, 宮城県仙台市若林区 |
| Subway Namboku "Kawaramachi" walk 11 minutes 地下鉄南北線「河原町」歩11分 |
| Spacious space 3LDK proprietary area 78.88 sq m. 専有面積78.88m2の3LDKでゆったり空間。 |
| ◎ is a location that elementary school is excellent for living environment located on the south side. ◎ room storage space there is a storage compartment of a walk-in closet and the two places has been enhanced. ■ Daikyo Riarudo of housing facilities guarantee is "Riarudo mediate peace support" with properties. Detail is, Following "Daikyo Riarudo of housing facilities guarantee for the" Riarudo mediate peace support "" Please refer to. ~ Life Information ~ ◆ Kojo elementary school ... a 3-minute walk (about 240m) ◆ Hachiken junior high school ... a 10-minute walk (about 800m) ◆ Lawson Sendai castle chome shop ... 1 minute walk (about 70m) ◎小学校が南側にあり住環境に優れた立地です。◎室内はウォークインクローゼットや2ヶ所の物入れがあり収納スペースが充実しています。■大京リアルドの住宅設備保証の「リアルド仲介安心サポート」付物件です。 詳細は、下記“大京リアルドの住宅設備保証の「リアルド仲介安心サポート」について”をご参照ください。 ~ Life Information ~ ◆古城小学校…徒歩3分(約240m) ◆八軒中学校…徒歩10分(約800m) ◆ローソン仙台古城一丁目店…徒歩1分(約70m) |
Features pickup 特徴ピックアップ | | Facing south / Japanese-style room / Elevator / Walk-in closet / Delivery Box 南向き /和室 /エレベーター /ウォークインクロゼット /宅配ボックス | Property name 物件名 | | Royal Court Kawaramachi green wing ロイヤルコート河原町緑ウィング | Price 価格 | | 20,900,000 yen 2090万円 | Floor plan 間取り | | 3LDK 3LDK | Units sold 販売戸数 | | 1 units 1戸 | Total units 総戸数 | | 409 units 409戸 | Occupied area 専有面積 | | 78.88 sq m (center line of wall) 78.88m2(壁芯) | Other area その他面積 | | Balcony area: 13.6 sq m バルコニー面積:13.6m2 | Whereabouts floor / structures and stories 所在階/構造・階建 | | 9 floor / SRC15 story 9階/SRC15階建 | Completion date 完成時期(築年月) | | June 2001 2001年6月 | Address 住所 | | Sendai, Miyagi Wakabayashi-ku, old castle 1 宮城県仙台市若林区古城1 | Traffic 交通 | | Subway Namboku "Kawaramachi" walk 11 minutes 地下鉄南北線「河原町」歩11分
| Related links 関連リンク | | [Related Sites of this company] 【この会社の関連サイト】 | Person in charge 担当者より | | Rep Mizuguchi Kiyofumi 担当者水口 清文 | Contact お問い合せ先 | | TEL: 0120-984841 [Toll free] Please contact the "saw SUUMO (Sumo)" TEL:0120-984841【通話料無料】「SUUMO(スーモ)を見た」と問い合わせください | Administrative expense 管理費 | | 3000 yen / Month (consignment (commuting)) 3000円/月(委託(通勤)) | Repair reserve 修繕積立金 | | 7300 yen / Month 7300円/月 | Time residents 入居時期 | | Consultation 相談 | Whereabouts floor 所在階 | | 9 floor 9階 | Direction 向き | | South 南 | Overview and notices その他概要・特記事項 | | Contact: Mizuguchi Kiyofumi 担当者:水口 清文 | Structure-storey 構造・階建て | | SRC15 story SRC15階建 | Site of the right form 敷地の権利形態 | | Ownership 所有権 | Use district 用途地域 | | Industry 工業 | Company profile 会社概要 | | <Mediation> Minister of Land, Infrastructure and Transport (6) No. 004139 (Ltd.) Daikyo Riarudo Sendai shop / Telephone reception → Headquarters: Tokyo Yubinbango980-0021 Miyagi Prefecture, Aoba-ku, Sendai center 2-9-27 prime Square Hirose through the fourth floor <仲介>国土交通大臣(6)第004139号(株)大京リアルド仙台店/電話受付→本社:東京〒980-0021 宮城県仙台市青葉区中央2-9-27 プライムスクエア広瀬通4階 | Construction 施工 | | Nishimatsu Construction Co., Ltd. 西松建設(株) |
Floor plan間取り図 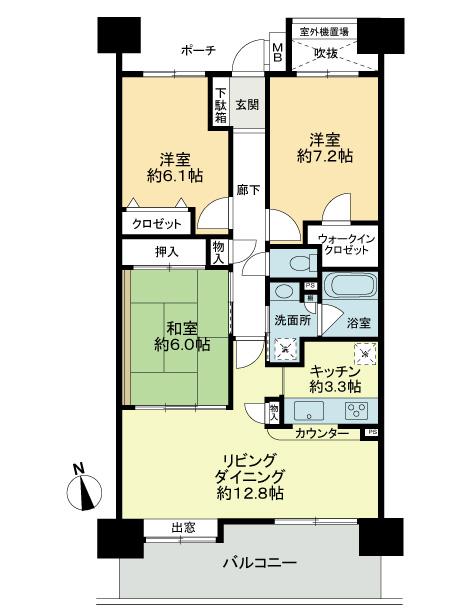 3LDK, Price 20,900,000 yen, Occupied area 78.88 sq m , Balcony area 13.6 sq m 3LDK
3LDK、価格2090万円、専有面積78.88m2、バルコニー面積13.6m2 3LDK
Local appearance photo現地外観写真 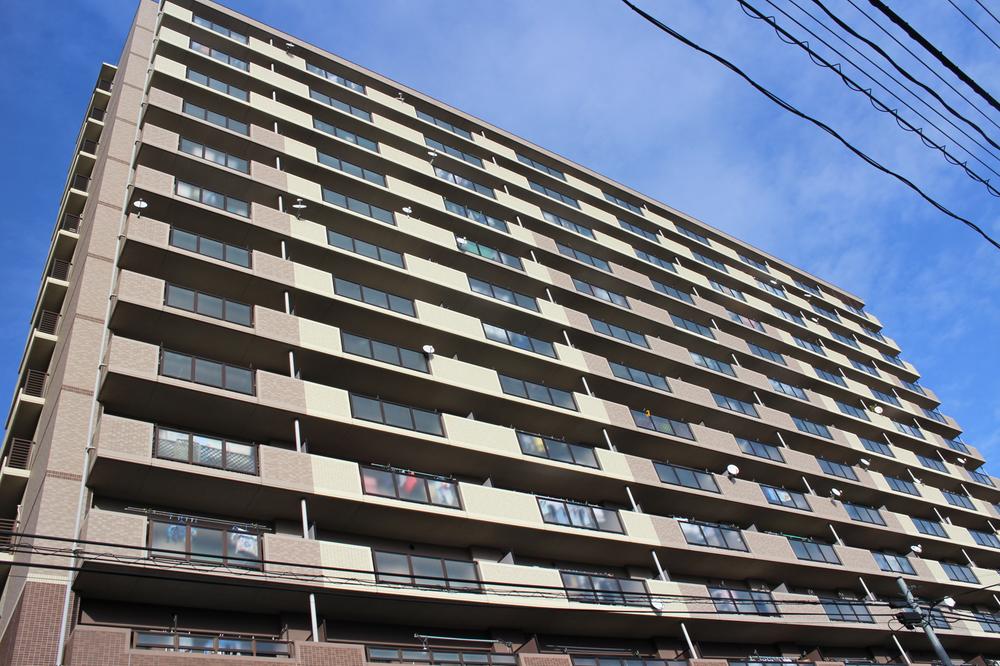 Local (12 May 2013) Shooting
現地(2013年12月)撮影
Entranceエントランス 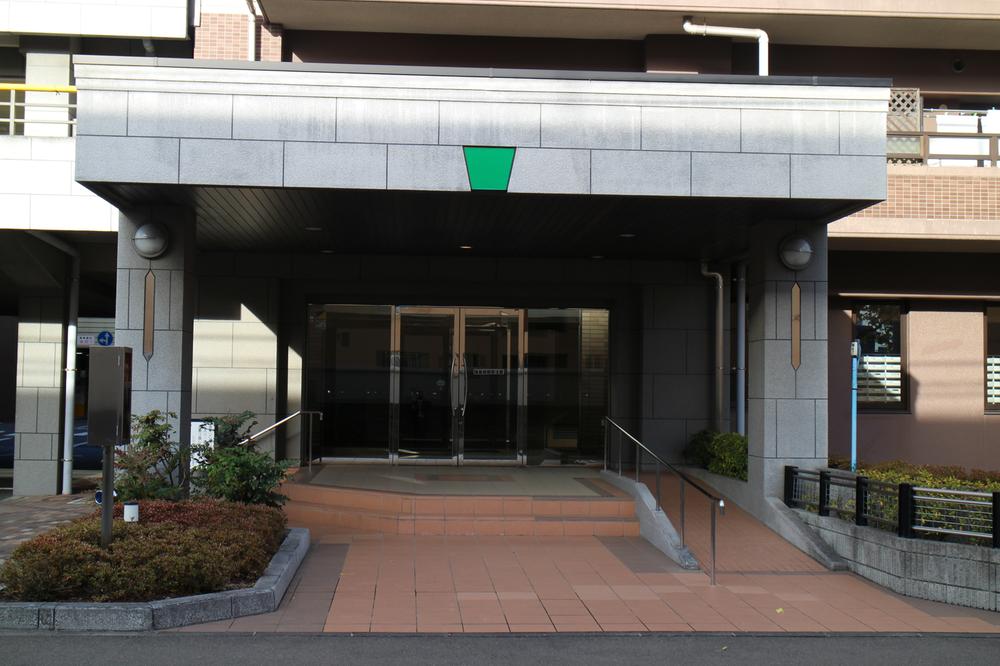 Entrance (12 May 2013) Shooting
エントランス(2013年12月)撮影
Local appearance photo現地外観写真 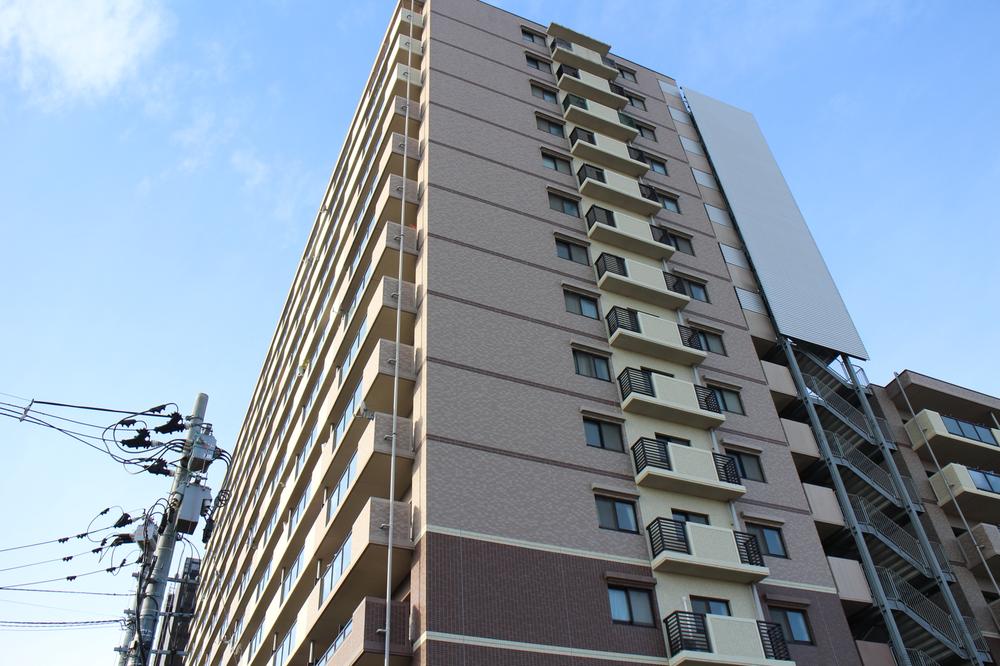 Local (12 May 2013) Shooting
現地(2013年12月)撮影
Entranceエントランス 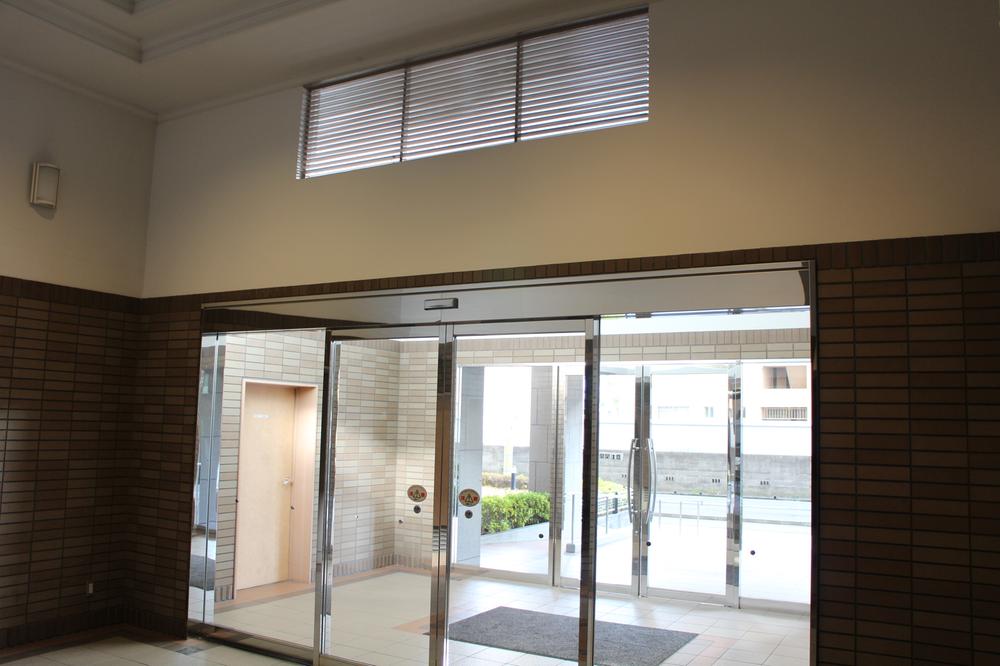 Entrance (12 May 2013) Shooting
エントランス(2013年12月)撮影
Other common areasその他共用部 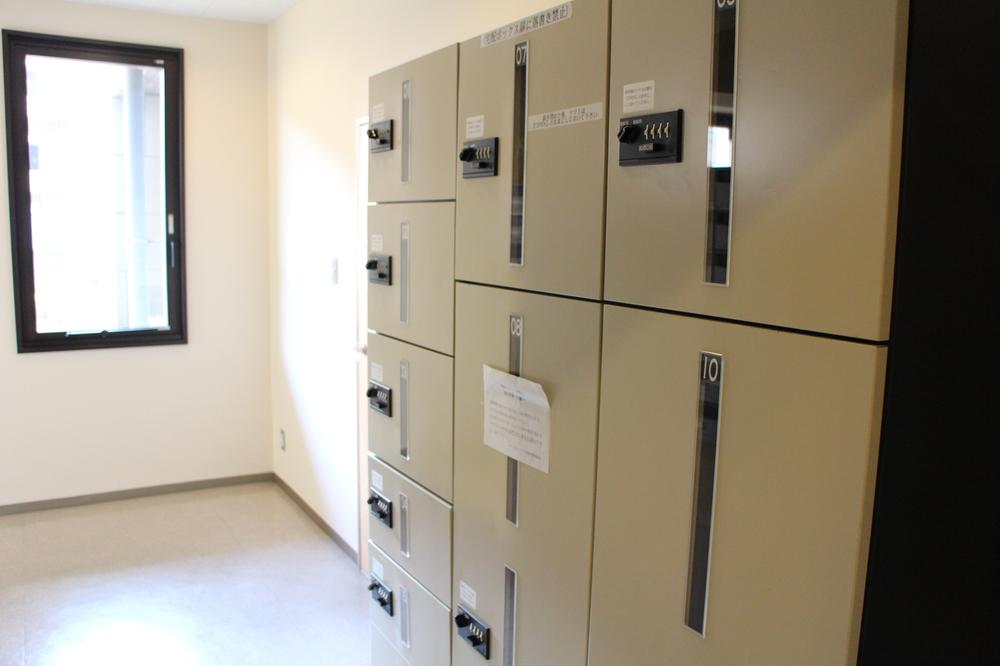 Delivery Box (December 2013) Shooting
宅配ボックス(2013年12月)撮影
Parking lot駐車場 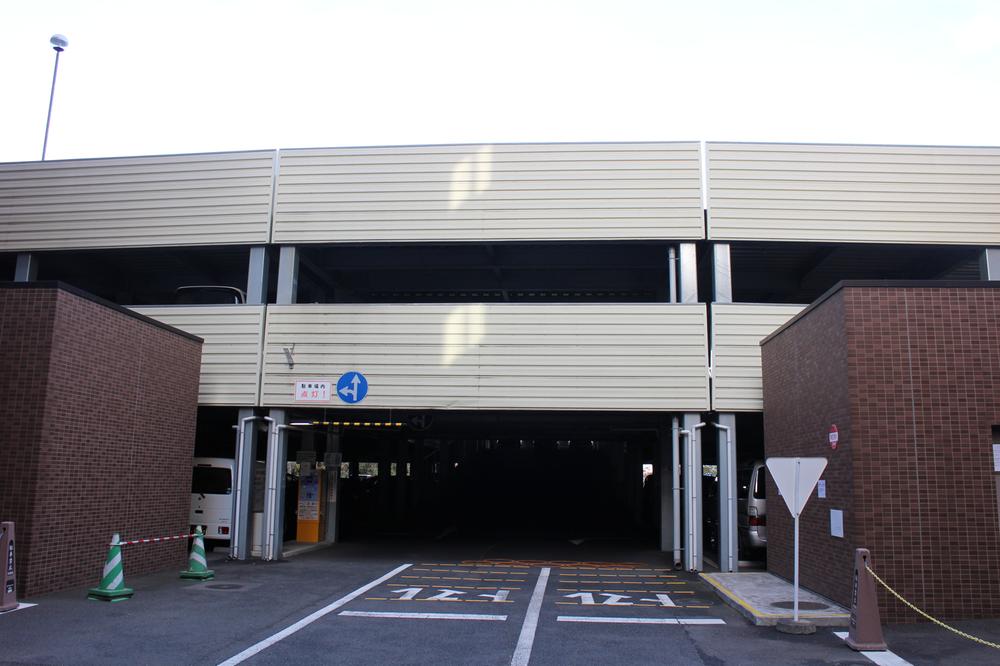 Parking (12 May 2013) Shooting
駐車場(2013年12月)撮影
View photos from the dwelling unit住戸からの眺望写真 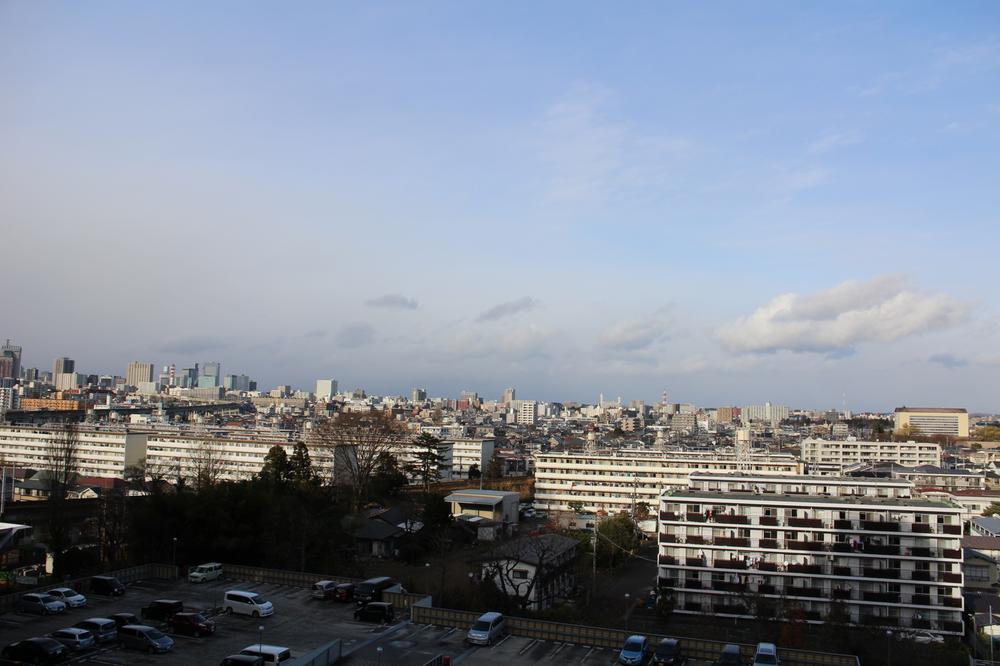 View from the site (December 2013) Shooting
現地からの眺望(2013年12月)撮影
Other localその他現地 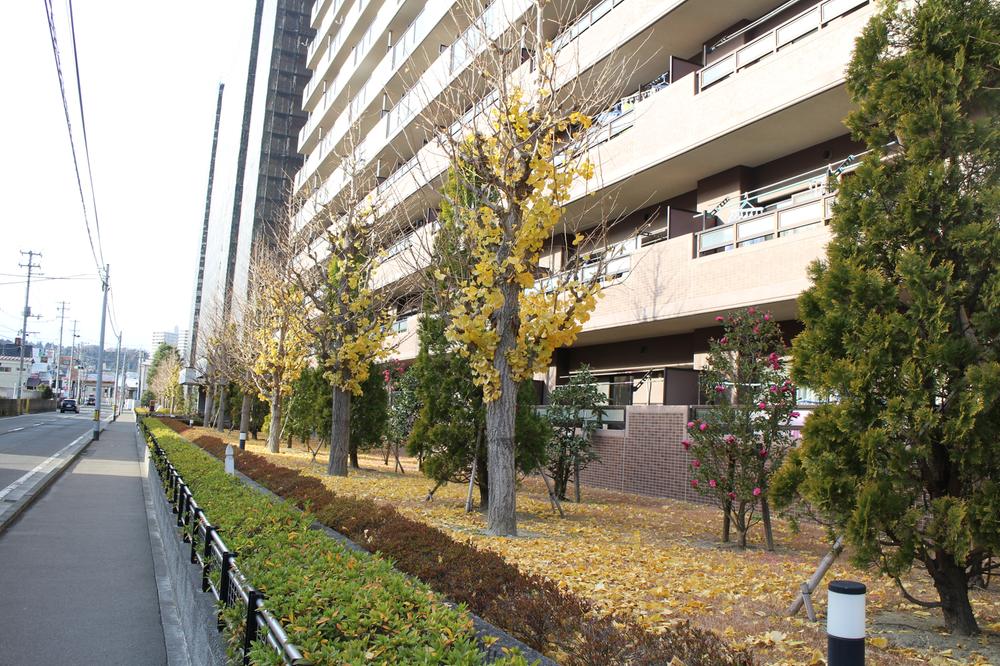 Local (12 May 2013) Shooting
現地(2013年12月)撮影
Otherその他 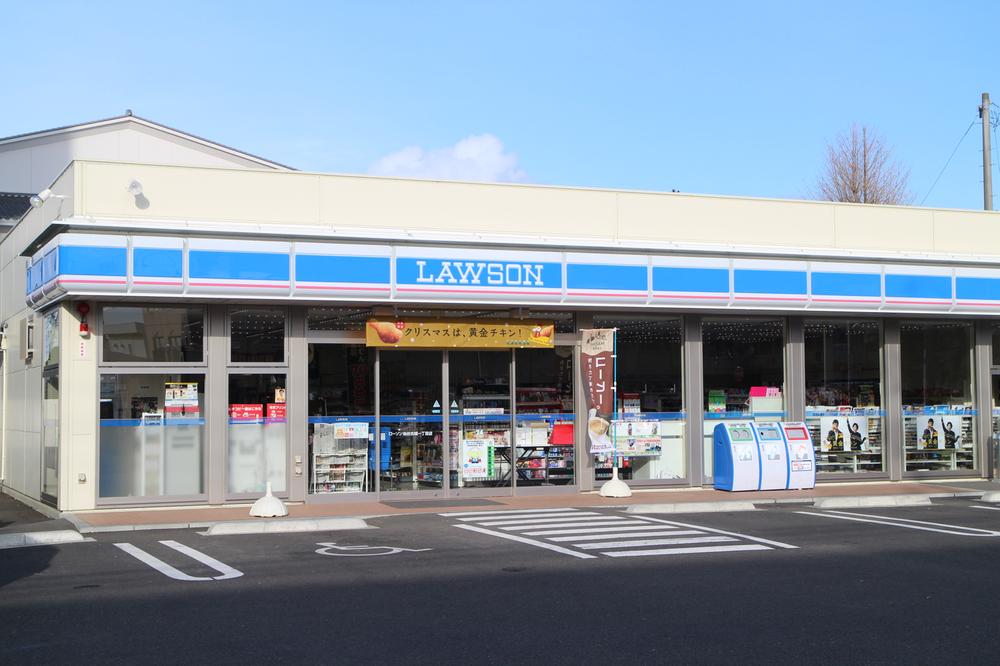 Lawson Sendai castle chome shop ... 1 minute walk (about 70m) (12 May 2013) Shooting
ローソン仙台古城一丁目店…徒歩1分(約70m)(2013年12月)撮影
Local appearance photo現地外観写真 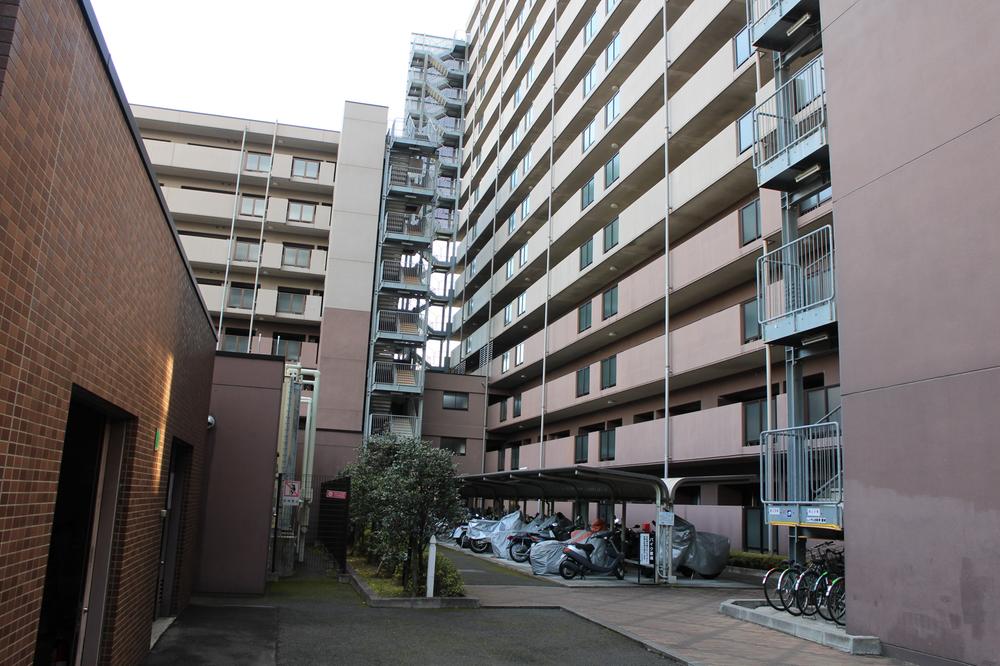 Local (12 May 2013) Shooting
現地(2013年12月)撮影
Entranceエントランス 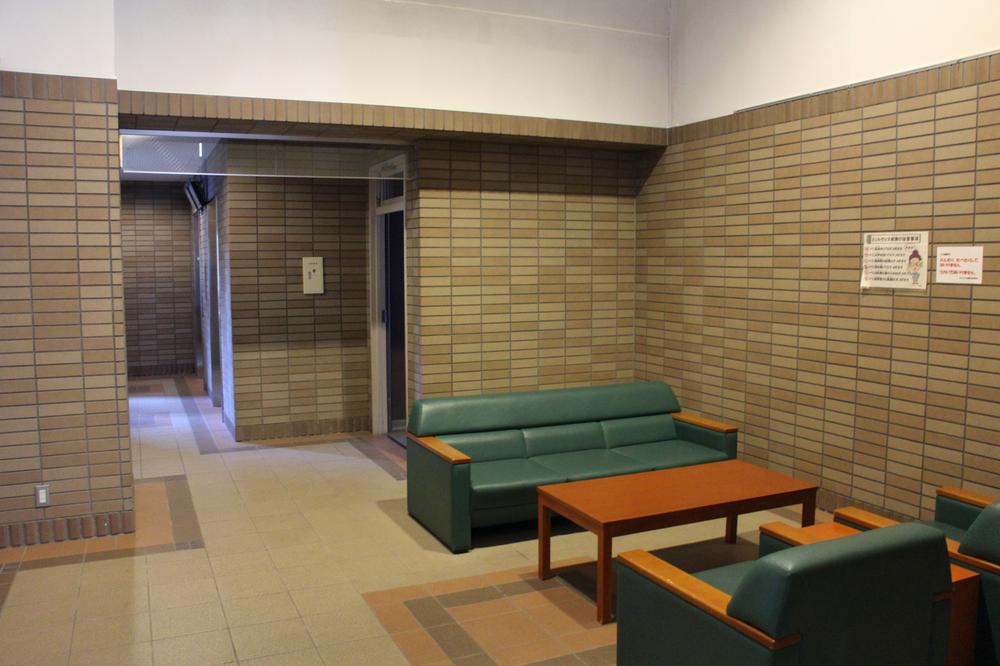 Entrance Hall (December 2013) Shooting
エントランスホール(2013年12月)撮影
Other common areasその他共用部 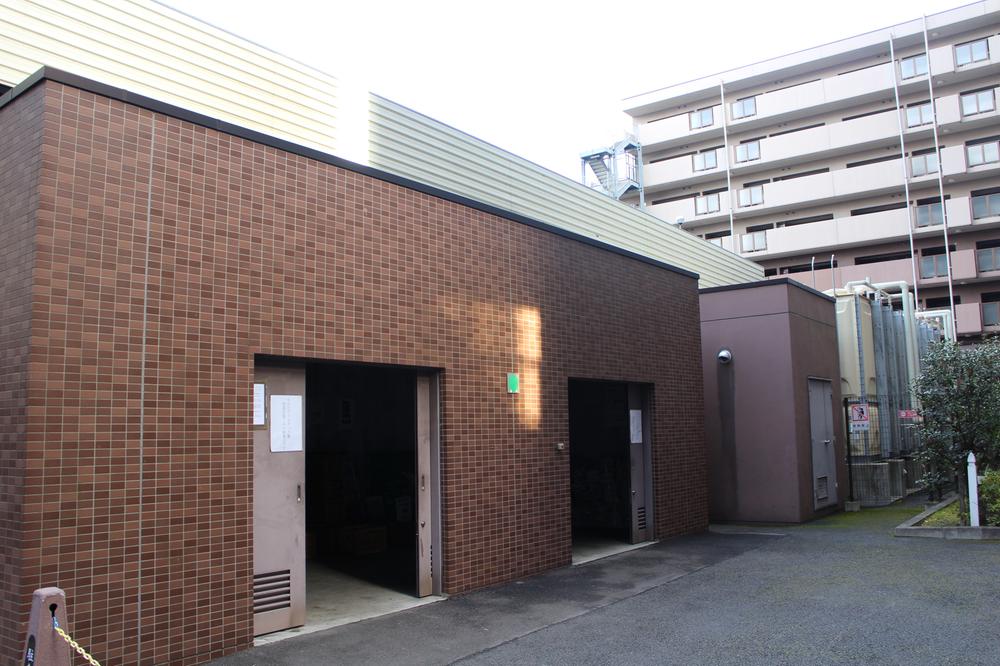 Common areas (December 2013) Shooting
共用部(2013年12月)撮影
View photos from the dwelling unit住戸からの眺望写真 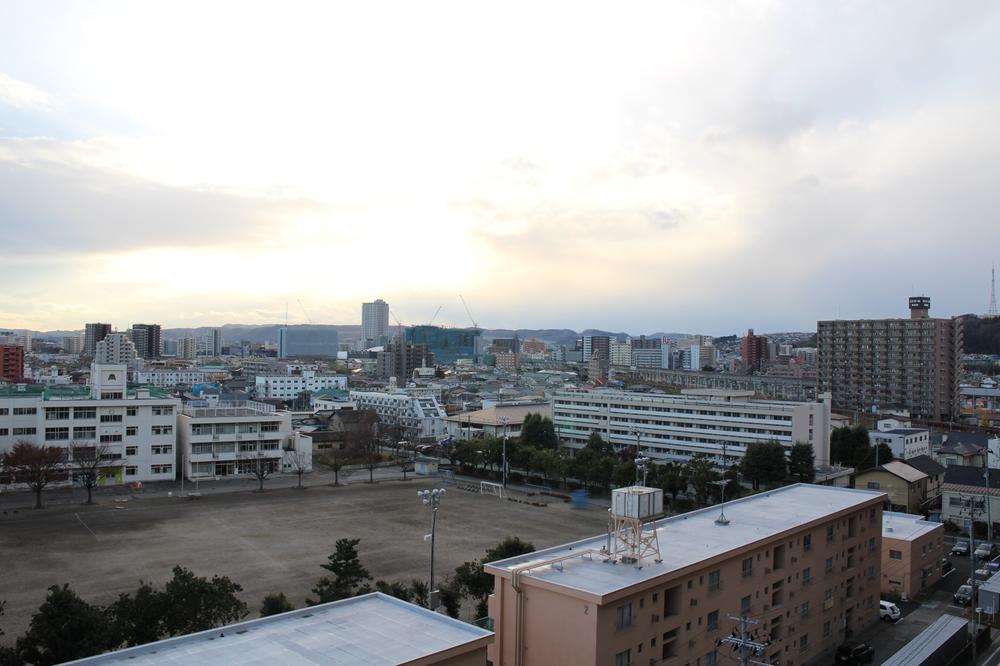 View from the site (December 2013) Shooting
現地からの眺望(2013年12月)撮影
Other localその他現地 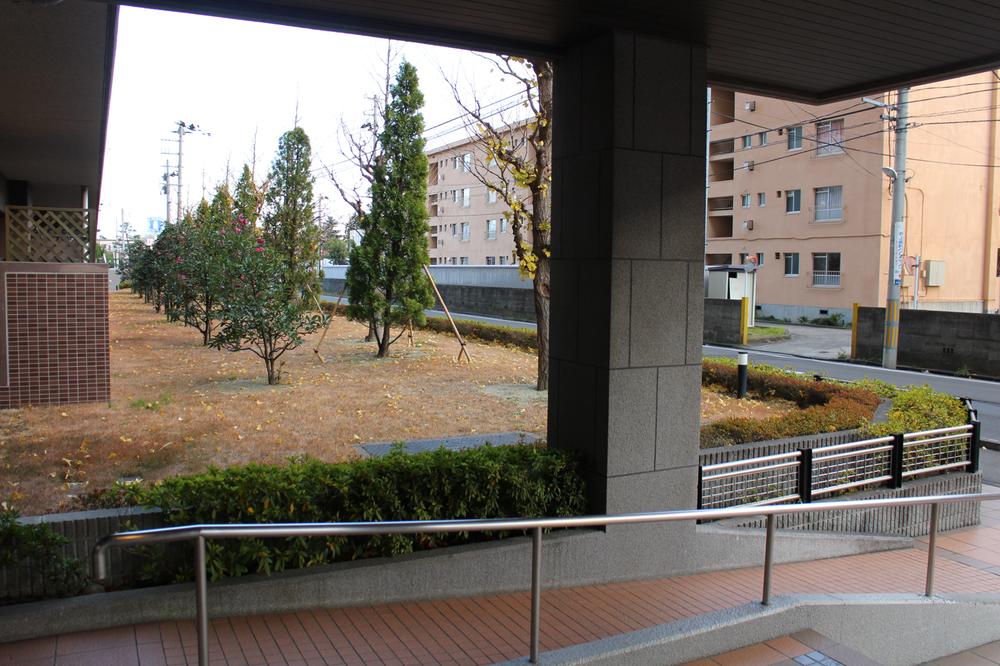 Local (12 May 2013) Shooting
現地(2013年12月)撮影
Local appearance photo現地外観写真 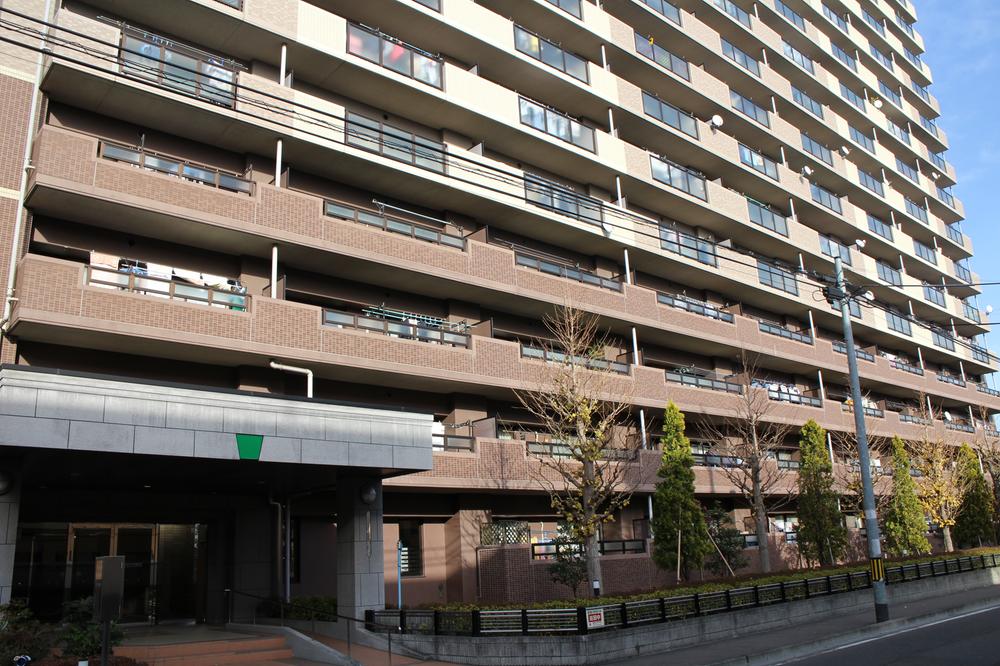 Local (12 May 2013) Shooting
現地(2013年12月)撮影
Entranceエントランス 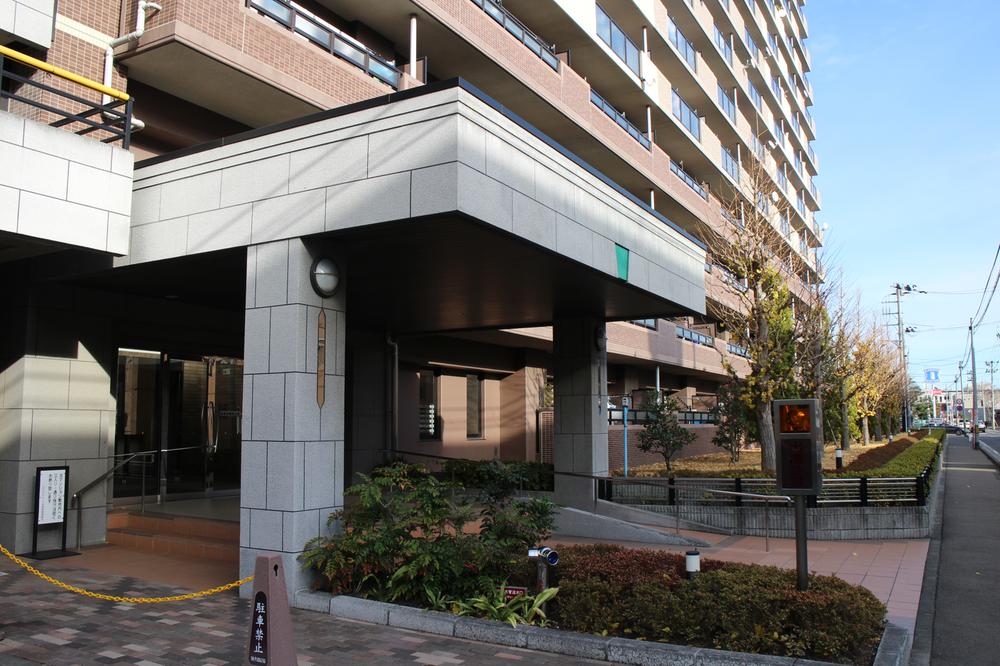 Entrance (12 May 2013) Shooting
エントランス(2013年12月)撮影
View photos from the dwelling unit住戸からの眺望写真 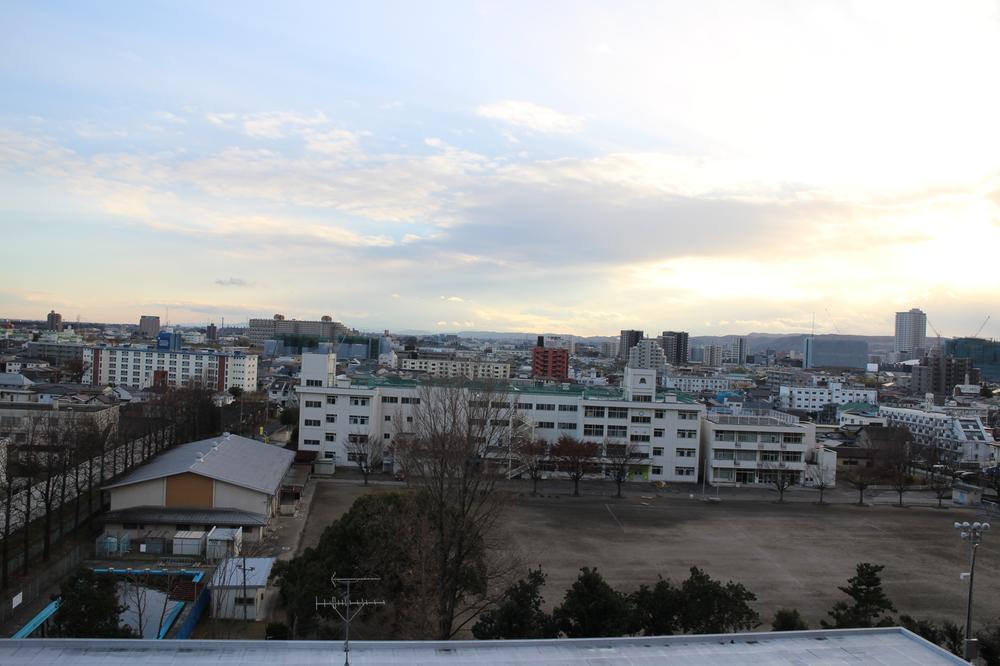 View from the site (December 2013) Shooting
現地からの眺望(2013年12月)撮影
Local appearance photo現地外観写真 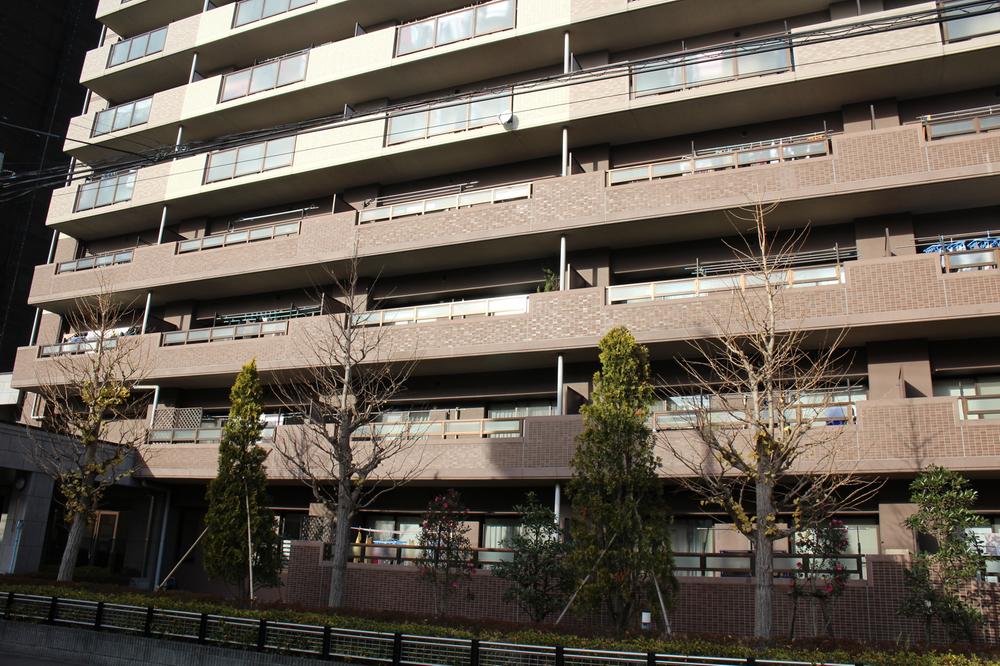 Local (12 May 2013) Shooting
現地(2013年12月)撮影
View photos from the dwelling unit住戸からの眺望写真 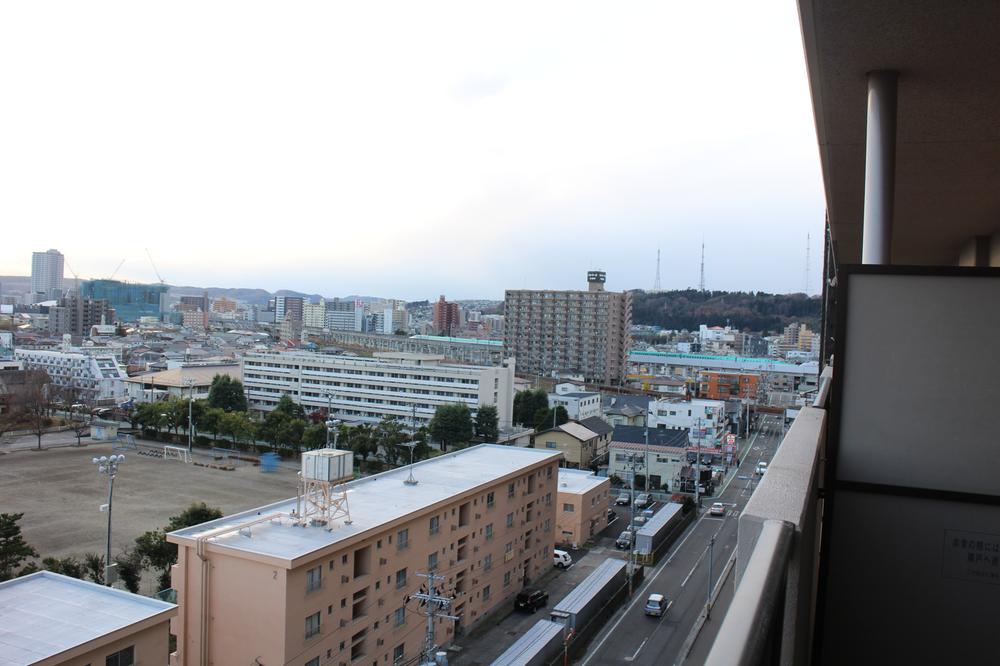 View from the site (December 2013) Shooting
現地からの眺望(2013年12月)撮影
Location
| 




















