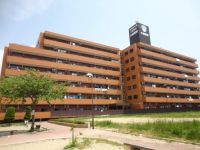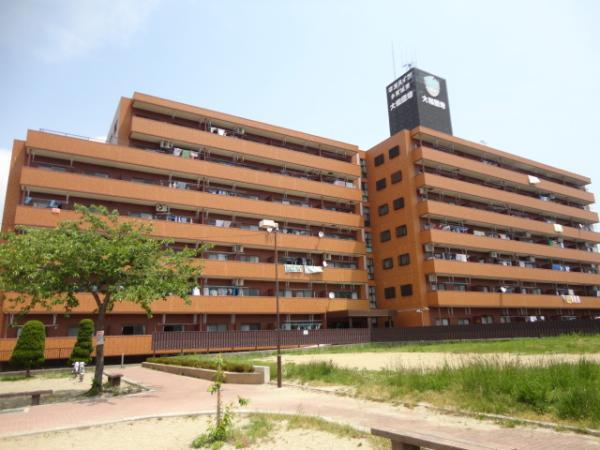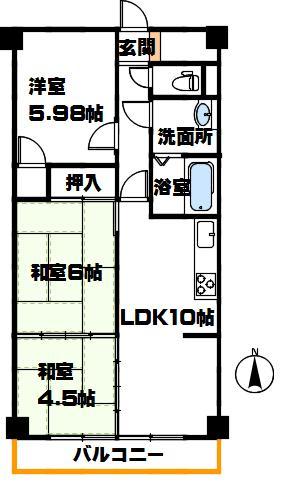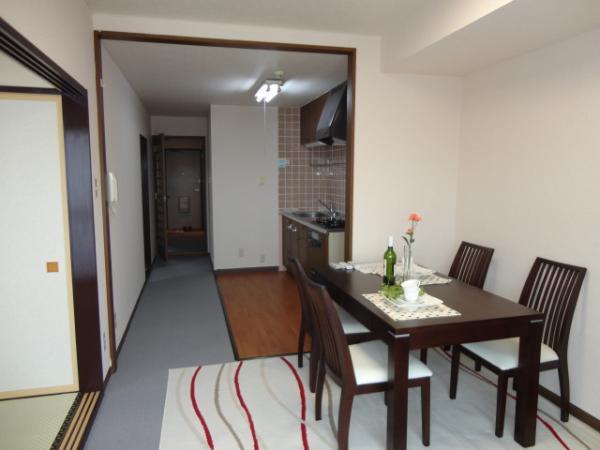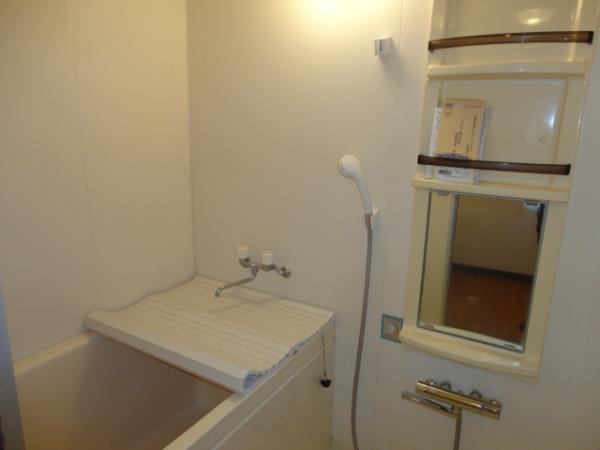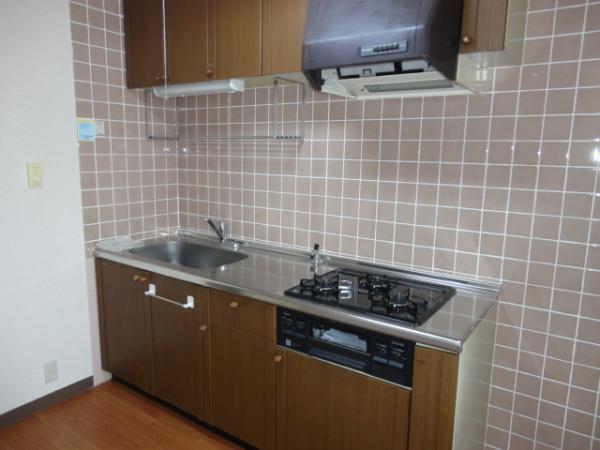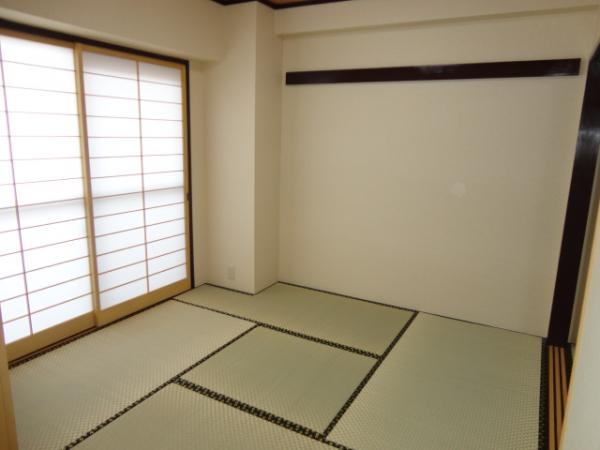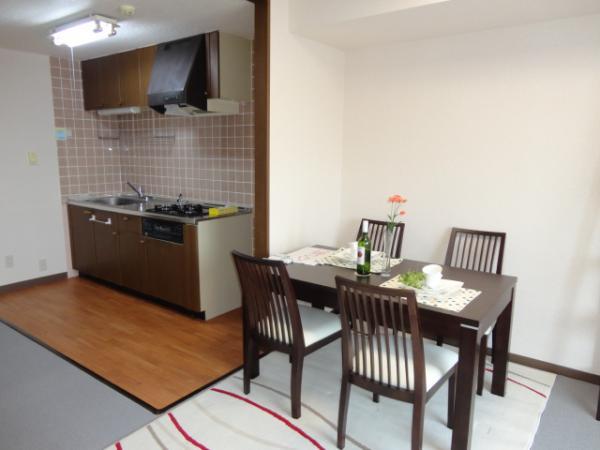|
|
Miyagi Prefecture Tagajo
宮城県多賀城市
|
|
JR Senseki "Tagajo" a 12-minute main telephone number Bridge walk 4 minutes by bus
JR仙石線「多賀城」バス12分大代橋歩4分
|
|
Built-in stove new ・ Washlet new ・ Cross Hakawa ・ Lighting equipment new ・ Dining furniture rack new
ビルトインコンロ新品・ウォシュレット新品・クロス貼替・照明器具新品・ダイニング家具ラック新設
|
Features pickup 特徴ピックアップ | | Facing south / System kitchen / A quiet residential area / top floor ・ No upper floor / Washbasin with shower / Elevator / Warm water washing toilet seat 南向き /システムキッチン /閑静な住宅地 /最上階・上階なし /シャワー付洗面台 /エレベーター /温水洗浄便座 |
Property name 物件名 | | Neohaitsu Tagajo east ネオハイツ多賀城東 |
Price 価格 | | 11.5 million yen 1150万円 |
Floor plan 間取り | | 3LDK 3LDK |
Units sold 販売戸数 | | 1 units 1戸 |
Total units 総戸数 | | 68 units 68戸 |
Occupied area 専有面積 | | 61.05 sq m (registration) 61.05m2(登記) |
Other area その他面積 | | Balcony area: 6.88 sq m バルコニー面積:6.88m2 |
Whereabouts floor / structures and stories 所在階/構造・階建 | | 7th floor / RC7 story 7階/RC7階建 |
Completion date 完成時期(築年月) | | March 1993 1993年3月 |
Address 住所 | | Miyagi Prefecture Tagajo main telephone number 5 宮城県多賀城市大代5 |
Traffic 交通 | | JR Senseki "Tagajo" a 12-minute main telephone number Bridge walk 4 minutes by bus JR仙石線「多賀城」バス12分大代橋歩4分
|
Person in charge 担当者より | | Person in charge of real-estate and building Wako Masahiro Age: 40 Daigyokai Experience: 6 years Real Estate ・ Housing loans, I will answer to that do not know the customer. Please feel free to contact us. 担当者宅建若生 真宏年齢:40代業界経験:6年不動産・住宅ローン等、お客様のわからない事にお答えいたします。お気軽にお問合せ下さい。 |
Contact お問い合せ先 | | TEL: 0800-603-0405 [Toll free] mobile phone ・ Also available from PHS
Caller ID is not notified
Please contact the "saw SUUMO (Sumo)"
If it does not lead, If the real estate company TEL:0800-603-0405【通話料無料】携帯電話・PHSからもご利用いただけます
発信者番号は通知されません
「SUUMO(スーモ)を見た」と問い合わせください
つながらない方、不動産会社の方は
|
Administrative expense 管理費 | | 6800 yen / Month (consignment (commuting)) 6800円/月(委託(通勤)) |
Repair reserve 修繕積立金 | | 13,950 yen / Month 1万3950円/月 |
Time residents 入居時期 | | Consultation 相談 |
Whereabouts floor 所在階 | | 7th floor 7階 |
Direction 向き | | South 南 |
Renovation リフォーム | | 2013 May interior renovation completed (wall) 2013年5月内装リフォーム済(壁) |
Overview and notices その他概要・特記事項 | | Contact: Wako Masahiro 担当者:若生 真宏 |
Structure-storey 構造・階建て | | RC7 story RC7階建 |
Site of the right form 敷地の権利形態 | | Ownership 所有権 |
Parking lot 駐車場 | | Sky Mu 空無 |
Company profile 会社概要 | | <Mediation> Minister of Land, Infrastructure and Transport (11) No. 001961 (the company), Miyagi Prefecture Building Lots and Buildings Transaction Business Association Northeast Real Estate Fair Trade Council member Tokai Housing Corporation Nagamachi Branch Yubinbango982-0014 Sendai, Miyagi Prefecture Taihaku Ku Onoda shaped source bag 19 Riverside Miki 6, Building No. 101 <仲介>国土交通大臣(11)第001961号(社)宮城県宅地建物取引業協会会員 東北地区不動産公正取引協議会加盟東海住宅(株)長町支店〒982-0014 宮城県仙台市太白区大野田字元袋19 リバーサイド三樹6号館101号 |
