2000September
39,800,000 yen, 2LDK, 70.11 sq m
Used Apartments » Koshinetsu » Nagano Prefecture » Kitasaku-gun
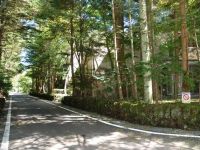 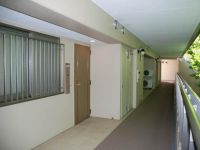
| | Nagano Prefecture Kitasaku-gun Karuizawa 長野県北佐久郡軽井沢町 |
| Nagano Shinkansen "Karuizawa" car 1.1km 長野新幹線「軽井沢」車1.1km |
| Southeast direction ・ Sunshine ・ 交便 ・ Management good ・ Floor heating, P Yes ・ quiet ・ MidoriFukashi ・ Bishitsu 南東向・日照・交便・管理良・床暖房、P有・閑静・緑深・美室 |
| Six this until Tsuji 570m ・ Until the pond of the cloud field 800m ・ 700m until the old light Ginza 六本辻迄570m・雲場の池迄800m・旧軽銀座迄700m |
Features pickup 特徴ピックアップ | | Immediate Available / It is close to the city / Summer resort / Yang per good / Flat to the station / A quiet residential area / LDK15 tatami mats or more / Around traffic fewer / Japanese-style room / top floor ・ No upper floor / Plane parking / Southeast direction / South balcony / Elevator / Leafy residential area / Ventilation good / All room 6 tatami mats or more / Flat terrain 即入居可 /市街地が近い /避暑地 /陽当り良好 /駅まで平坦 /閑静な住宅地 /LDK15畳以上 /周辺交通量少なめ /和室 /最上階・上階なし /平面駐車場 /東南向き /南面バルコニー /エレベーター /緑豊かな住宅地 /通風良好 /全居室6畳以上 /平坦地 | Property name 物件名 | | Parufasa old Karuizawa パルファーサ旧軽井沢 | Price 価格 | | 39,800,000 yen 3980万円 | Floor plan 間取り | | 2LDK 2LDK | Units sold 販売戸数 | | 1 units 1戸 | Total units 総戸数 | | 50 units 50戸 | Occupied area 専有面積 | | 70.11 sq m (center line of wall) 70.11m2(壁芯) | Other area その他面積 | | Balcony area: 6.75 sq m バルコニー面積:6.75m2 | Whereabouts floor / structures and stories 所在階/構造・階建 | | 3rd floor / RC3 story 3階/RC3階建 | Completion date 完成時期(築年月) | | September 2000 2000年9月 | Address 住所 | | Nagano Prefecture Kitasaku-gun Karuizawa Oaza Karuizawa old Karuizawa 長野県北佐久郡軽井沢町大字軽井沢旧軽井沢 | Traffic 交通 | | Nagano Shinkansen "Karuizawa" car 1.1km 長野新幹線「軽井沢」車1.1km
| Related links 関連リンク | | [Related Sites of this company] 【この会社の関連サイト】 | Contact お問い合せ先 | | TEL: 0800-600-8109 [Toll free] mobile phone ・ Also available from PHS
Caller ID is not notified
Please contact the "saw SUUMO (Sumo)"
If it does not lead, If the real estate company TEL:0800-600-8109【通話料無料】携帯電話・PHSからもご利用いただけます
発信者番号は通知されません
「SUUMO(スーモ)を見た」と問い合わせください
つながらない方、不動産会社の方は
| Administrative expense 管理費 | | 19,780 yen / Month (consignment (commuting)) 1万9780円/月(委託(通勤)) | Repair reserve 修繕積立金 | | 14,020 yen / Month 1万4020円/月 | Time residents 入居時期 | | Immediate available 即入居可 | Whereabouts floor 所在階 | | 3rd floor 3階 | Direction 向き | | Southeast 南東 | Structure-storey 構造・階建て | | RC3 story RC3階建 | Site of the right form 敷地の権利形態 | | Ownership 所有権 | Parking lot 駐車場 | | On-site (fee Mu) 敷地内(料金無) | Company profile 会社概要 | | <Mediation> Nagano Prefecture Governor (5) No. 004190 (with) Highland Resort Yubinbango389-0111 Nagano Prefecture Kitasaku-gun Karuizawa Oaza Nagakura shaped Narusawa 10-91 <仲介>長野県知事(5)第004190号(有)ハイランドリゾート〒389-0111 長野県北佐久郡軽井沢町大字長倉字成沢10-91 |
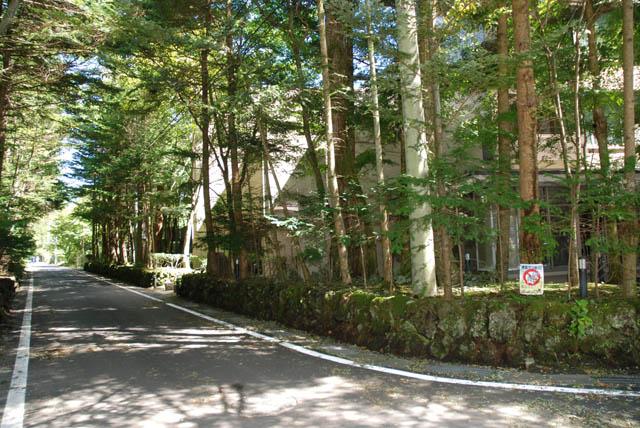 Local appearance photo
現地外観写真
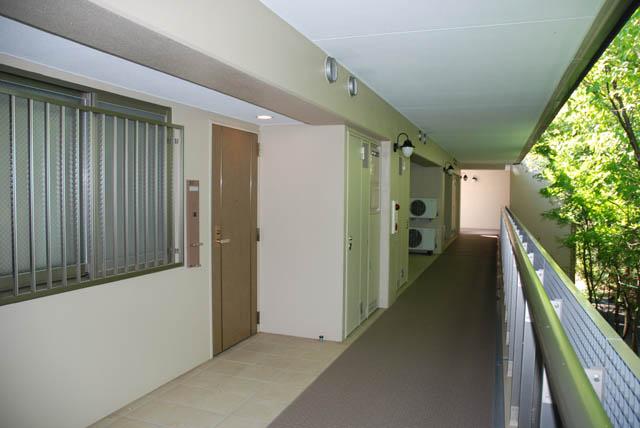 Entrance
玄関
Floor plan間取り図 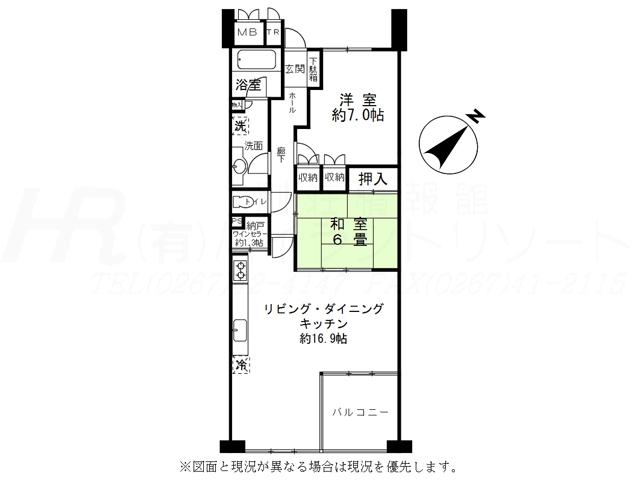 2LDK, Price 39,800,000 yen, Occupied area 70.11 sq m , Balcony area 6.75 sq m floor plan
2LDK、価格3980万円、専有面積70.11m2、バルコニー面積6.75m2 間取り図
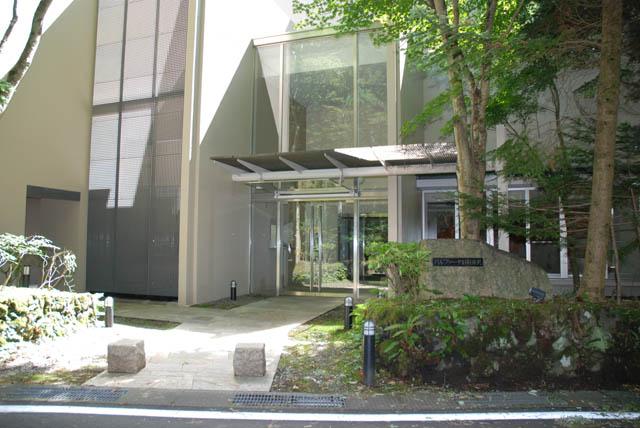 Local appearance photo
現地外観写真
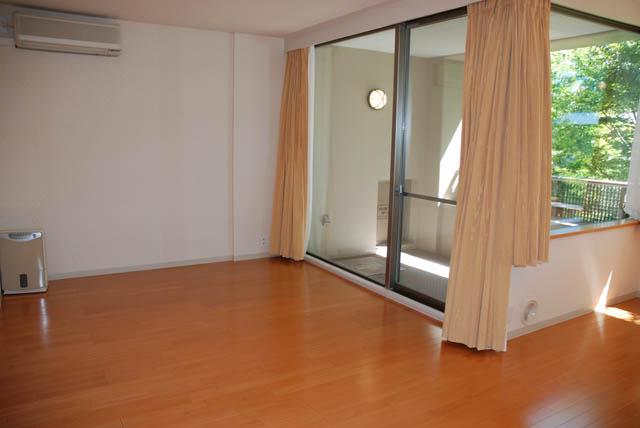 Living
リビング
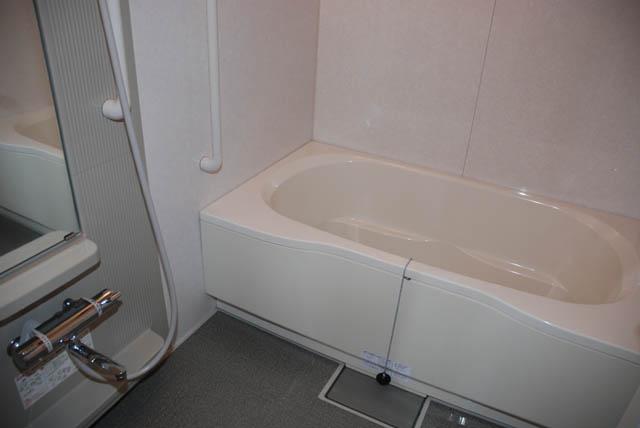 Bathroom
浴室
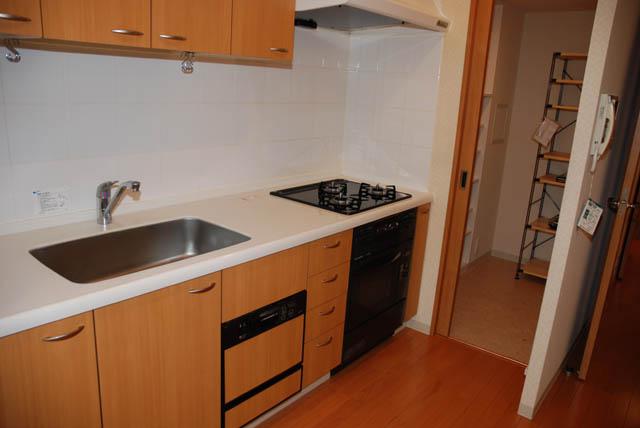 Kitchen
キッチン
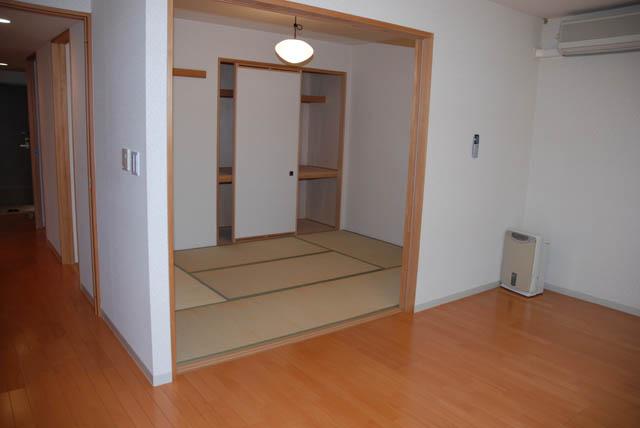 Non-living room
リビング以外の居室
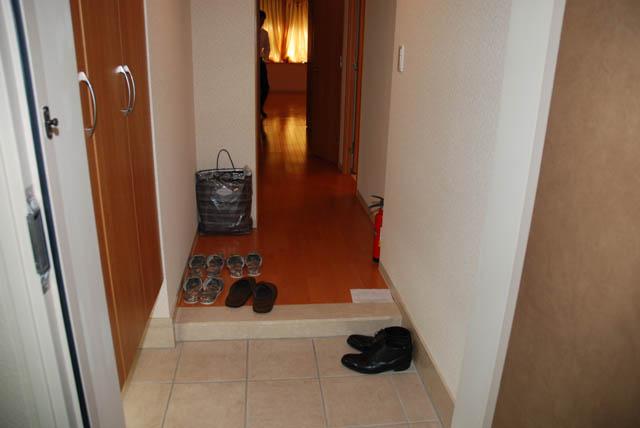 Entrance
玄関
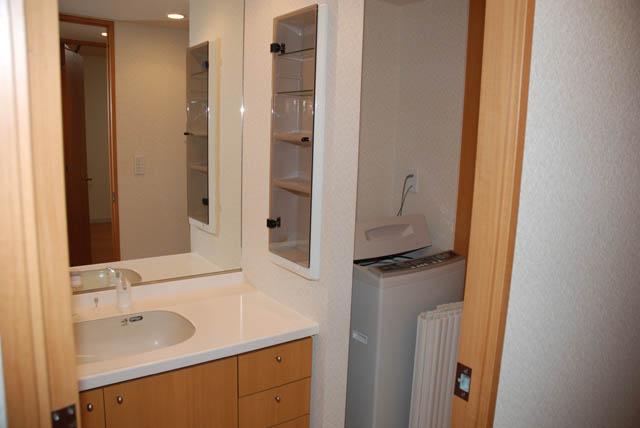 Wash basin, toilet
洗面台・洗面所
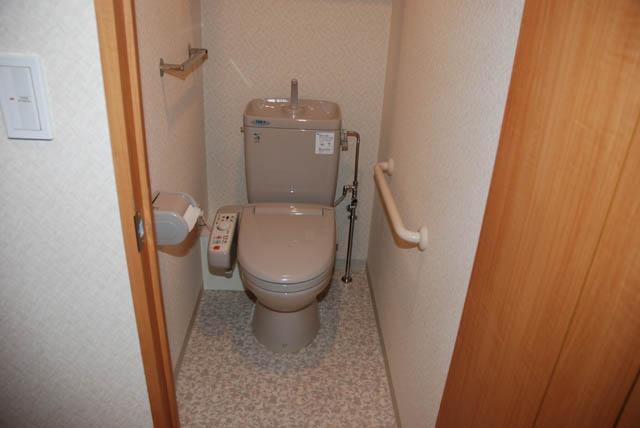 Toilet
トイレ
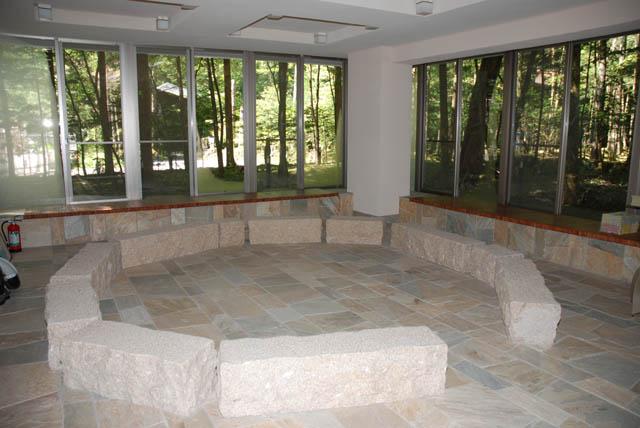 lobby
ロビー
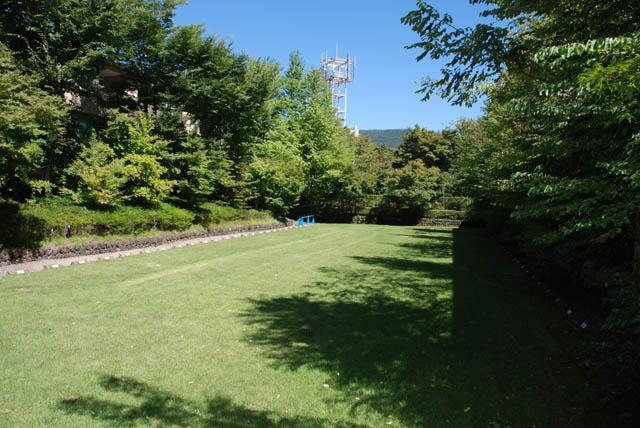 Garden
庭
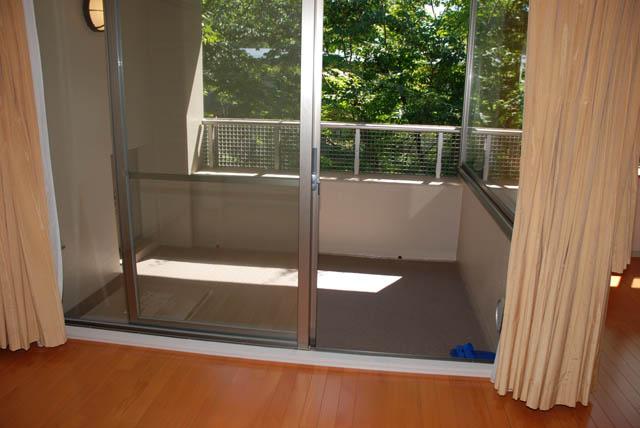 Balcony
バルコニー
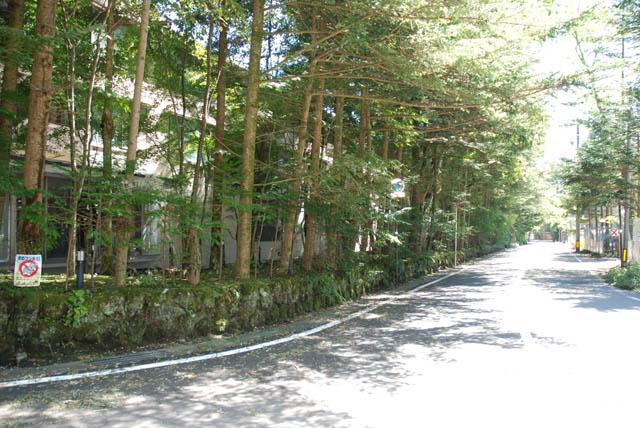 Local appearance photo
現地外観写真
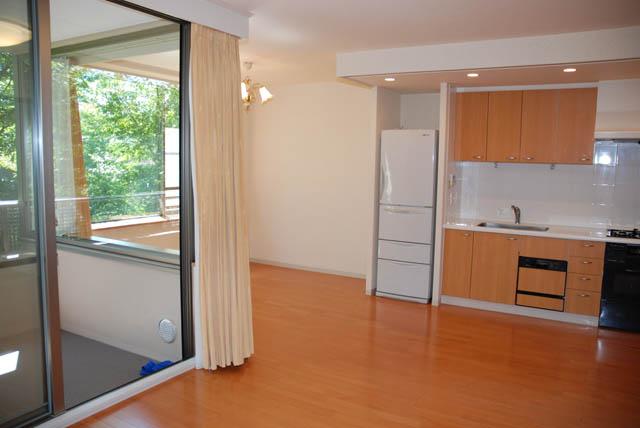 Living
リビング
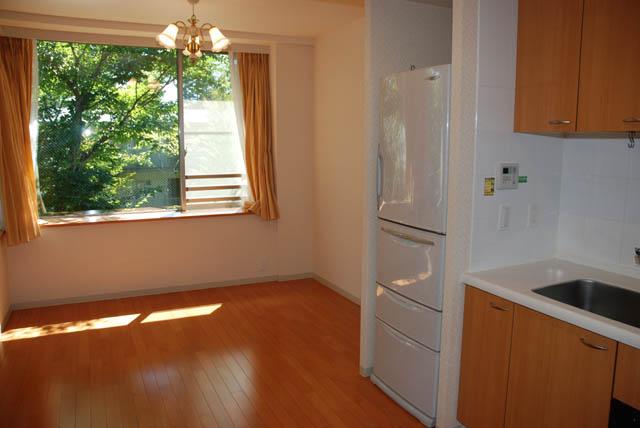 Kitchen
キッチン
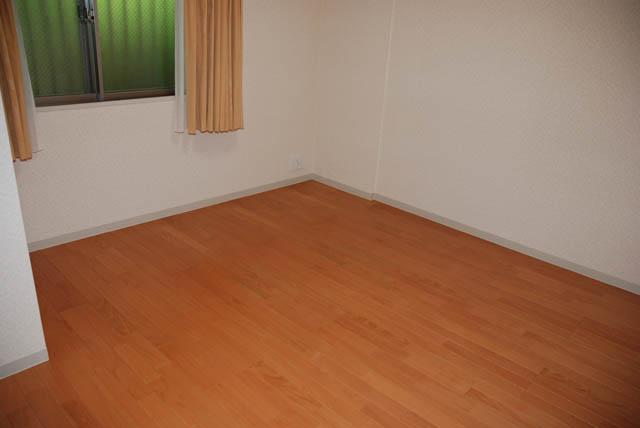 Non-living room
リビング以外の居室
Lobbyロビー 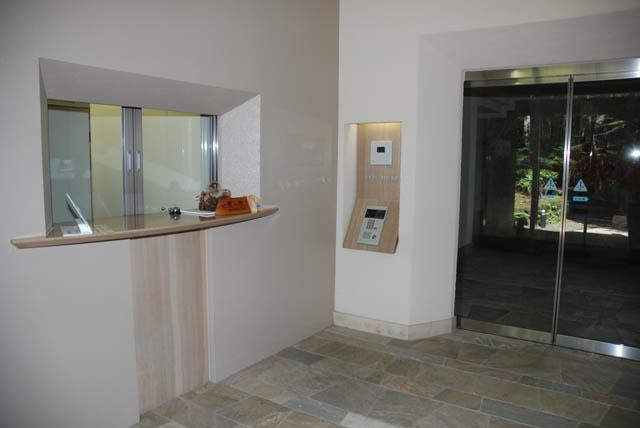 Common areas
共用部
Location
|




















