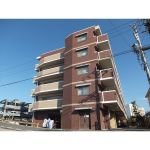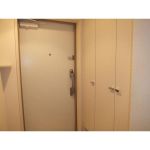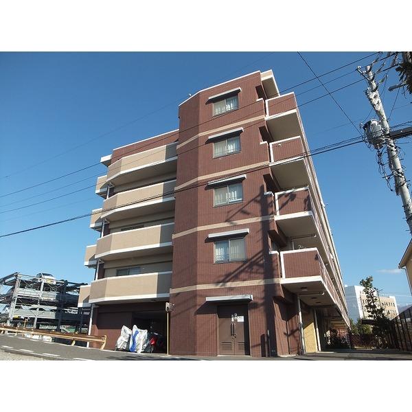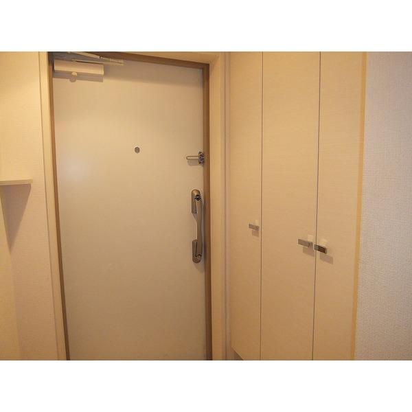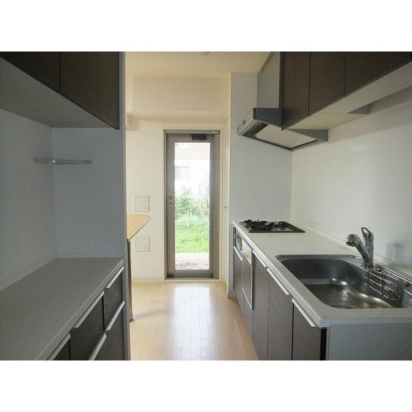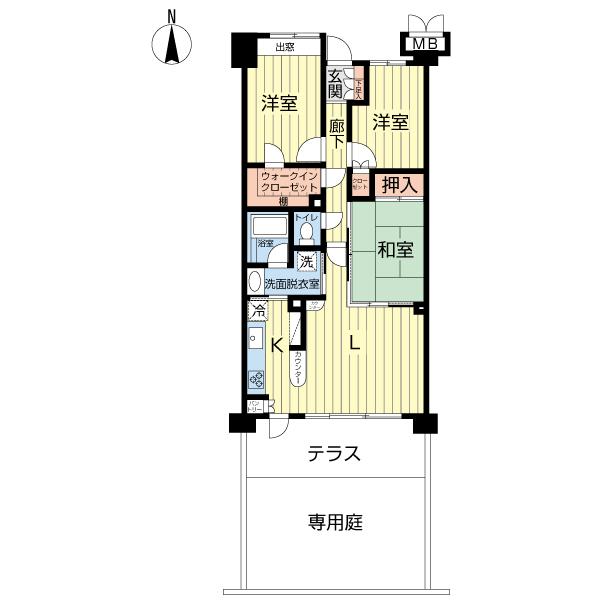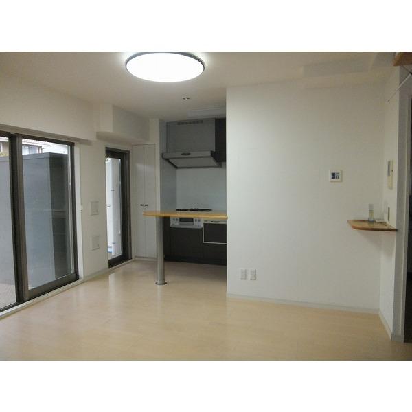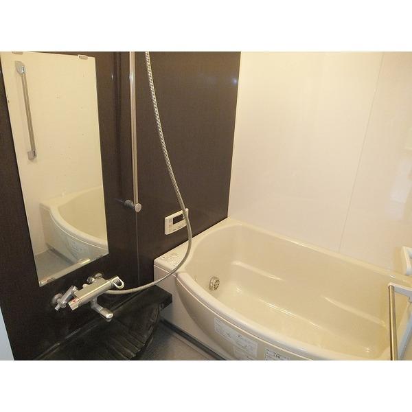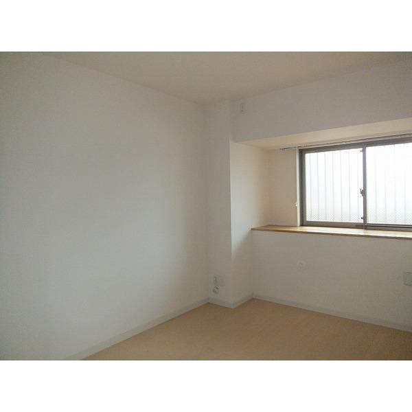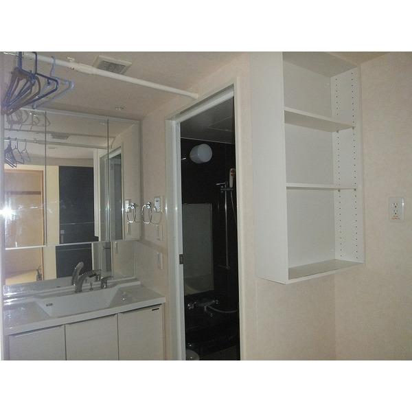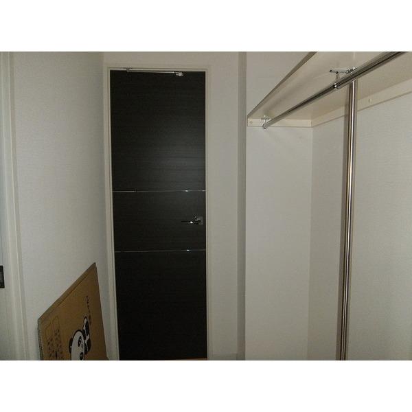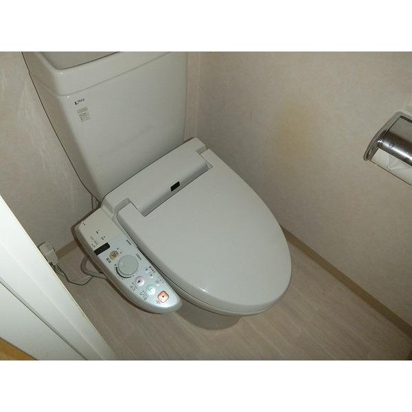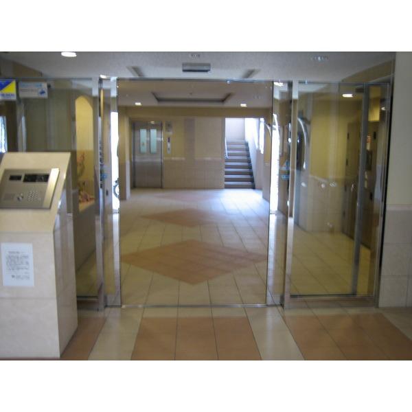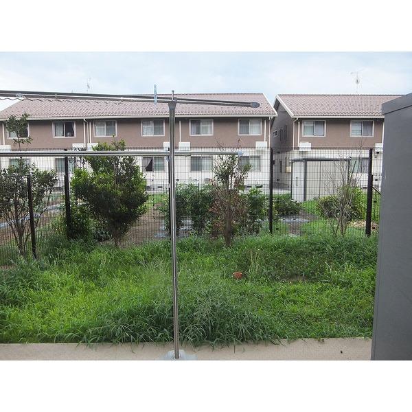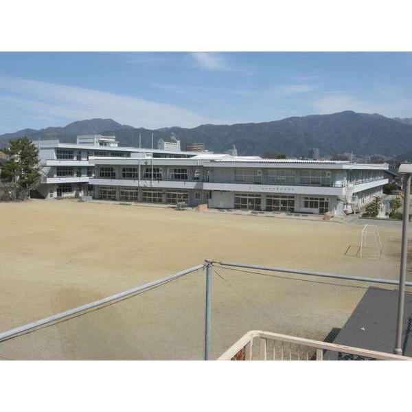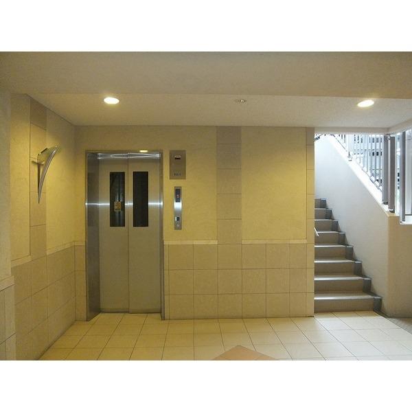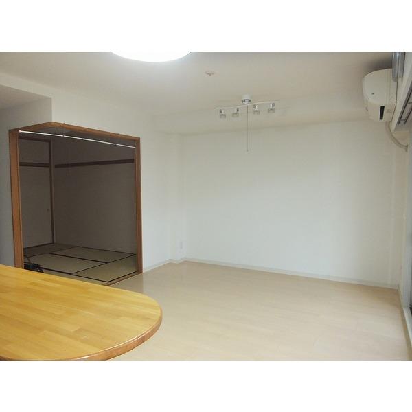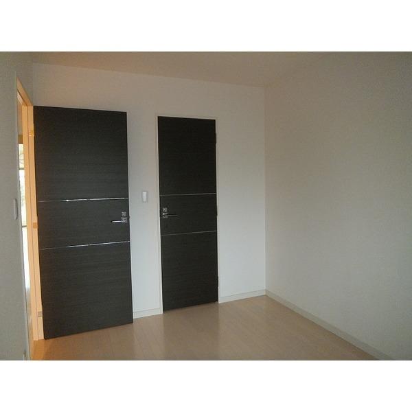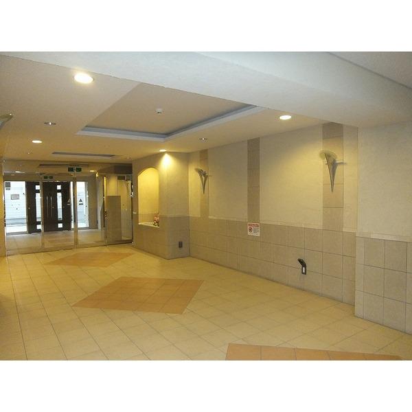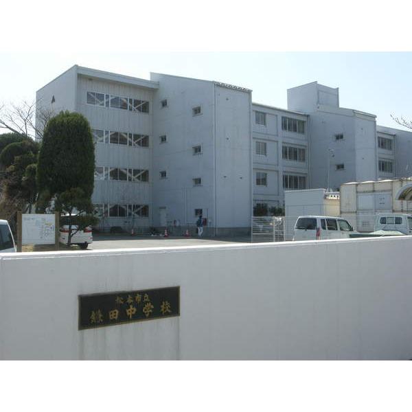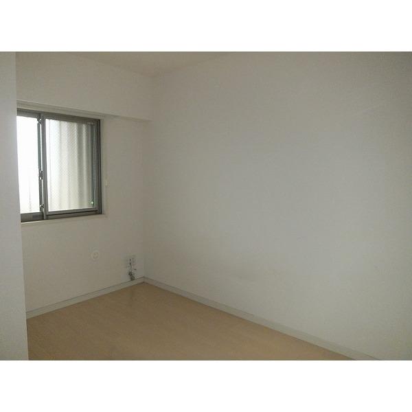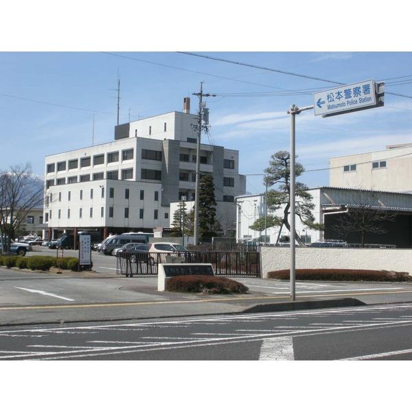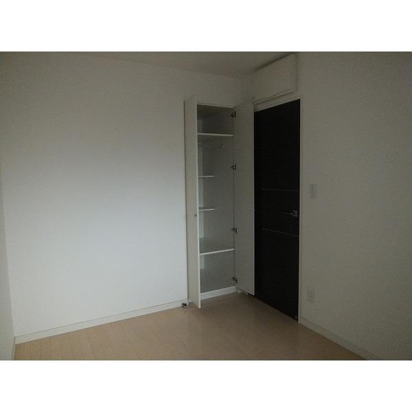|
|
Matsumoto, Nagano Prefecture
長野県松本市
|
|
JR Shinonoi Line "Matsumoto" walk 16 minutes
JR篠ノ井線「松本」歩16分
|
|
Garbage station ・ Delivery Box ・ Yes trunk room auto lock ・ surveillance camera ・ Entrance W Rock ・ Adopted dimple key
ゴミステーション・宅配ボックス・トランクルームあり オートロック・防犯カメラ・玄関Wロック・ディンプルキー採用
|
|
Living: Electric floor heating ・ Kitchen: shower faucet with water purification function walk-in closet ・ pantry ・ Linen shelf (lavatory) Yes (other expenses) bike yard 500 yen / Month Cycle port 200 yen / Month Private garden use fee 460 yen / Month
リビング:電気式床暖房・キッチン:浄水機能付シャワー水栓ありウォークインクローゼット・パントリー・リネン棚(洗面所)あり(その他費用)バイク置場 500円/月 サイクルポート 200円/月 専用庭使用料 460円/月
|
Features pickup 特徴ピックアップ | | Immediate Available / 2 along the line more accessible / Facing south / System kitchen / Bathroom Dryer / Washbasin with shower / Face-to-face kitchen / Elevator / High speed Internet correspondence / Warm water washing toilet seat / TV monitor interphone / Walk-in closet / Pets Negotiable / BS ・ CS ・ CATV / Floor heating 即入居可 /2沿線以上利用可 /南向き /システムキッチン /浴室乾燥機 /シャワー付洗面台 /対面式キッチン /エレベーター /高速ネット対応 /温水洗浄便座 /TVモニタ付インターホン /ウォークインクロゼット /ペット相談 /BS・CS・CATV /床暖房 |
Property name 物件名 | | ○ M00368 San cradle Matsumoto Wynn Fort ○M00368 サンクレイドル松本ウィンフォート |
Price 価格 | | 22,700,000 yen 2270万円 |
Floor plan 間取り | | 3LDK 3LDK |
Units sold 販売戸数 | | 1 units 1戸 |
Total units 総戸数 | | 32 units 32戸 |
Occupied area 専有面積 | | 67.06 sq m (20.28 tsubo) (Registration) 67.06m2(20.28坪)(登記) |
Other area その他面積 | | Private garden: 23.09 sq m (use fee Mu) 専用庭:23.09m2(使用料無) |
Whereabouts floor / structures and stories 所在階/構造・階建 | | 1st floor / RC5 story 1階/RC5階建 |
Completion date 完成時期(築年月) | | August 2007 2007年8月 |
Address 住所 | | Matsumoto, Nagano Prefecture Igawajo 2 長野県松本市井川城2 |
Traffic 交通 | | JR Shinonoi Line "Matsumoto" walk 16 minutes
Matsumotodenkitetsudo "Nishimatsumoto" walk 10 minutes
Matsumotodenkitetsudo "Matsumoto" walk 16 minutes JR篠ノ井線「松本」歩16分
松本電気鉄道「西松本」歩10分
松本電気鉄道「松本」歩16分
|
Contact お問い合せ先 | | TEL: 0263-38-0177 Please inquire as "saw SUUMO (Sumo)" TEL:0263-38-0177「SUUMO(スーモ)を見た」と問い合わせください |
Administrative expense 管理費 | | 12,510 yen / Month (consignment (cyclic)) 1万2510円/月(委託(巡回)) |
Repair reserve 修繕積立金 | | 9600 yen / Month 9600円/月 |
Time residents 入居時期 | | Immediate available 即入居可 |
Whereabouts floor 所在階 | | 1st floor 1階 |
Direction 向き | | South 南 |
Structure-storey 構造・階建て | | RC5 story RC5階建 |
Site of the right form 敷地の権利形態 | | Ownership 所有権 |
Use district 用途地域 | | One dwelling 1種住居 |
Parking lot 駐車場 | | Site (5500 yen / Month) 敷地内(5500円/月) |
Company profile 会社概要 | | <Mediation> Nagano Prefecture Governor (3) No. 004430 Pitattohausu Matsumoto Inter store (stock) El ・ Yoshikawa Yubinbango390-0863 Matsumoto, Nagano Prefecture whiteboard 1-9-20 <仲介>長野県知事(3)第004430号ピタットハウス松本インター店(株)エル・よしかわ〒390-0863 長野県松本市白板1-9-20 |
Construction 施工 | | Kinoshita Construction Co., Ltd. 木下建設株式会社 |
