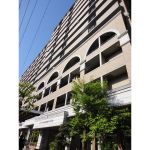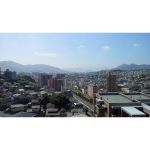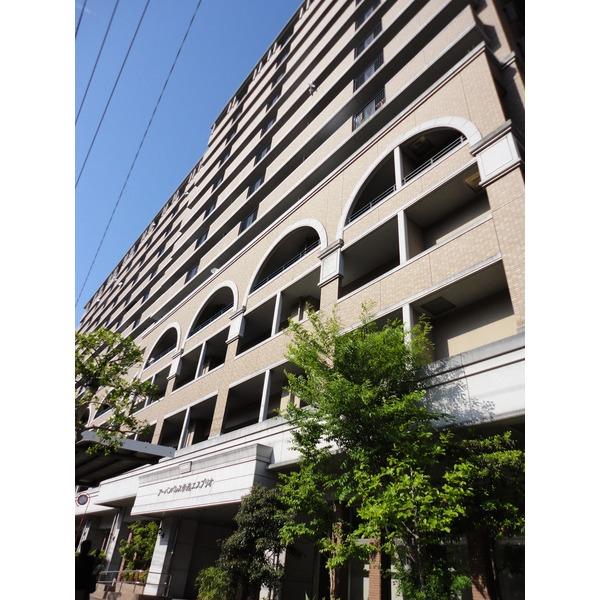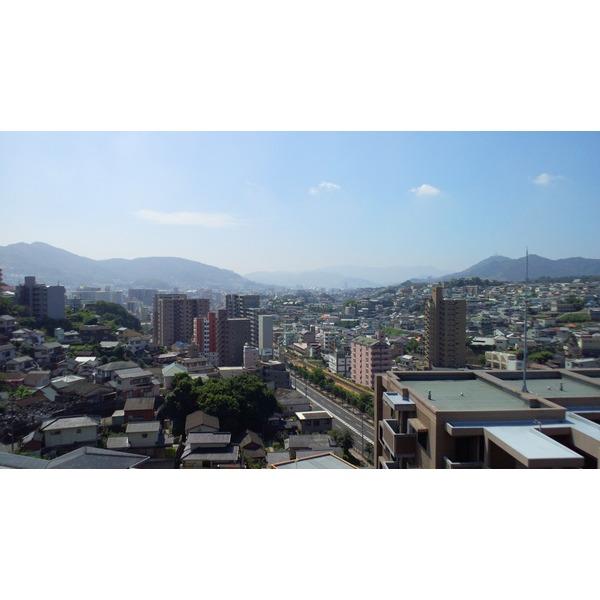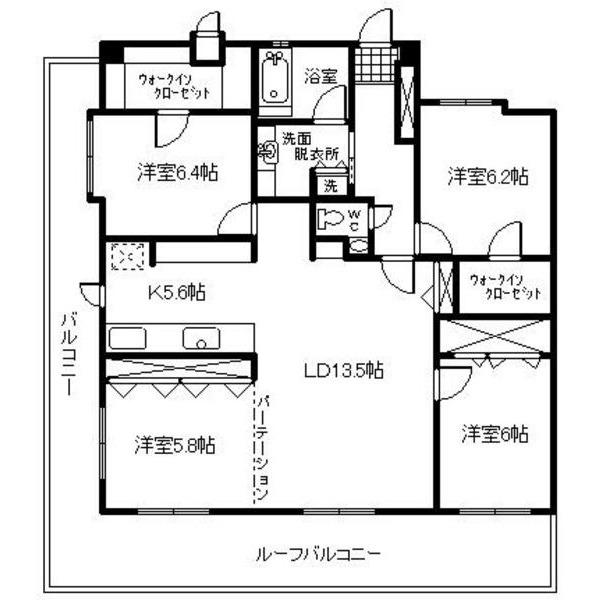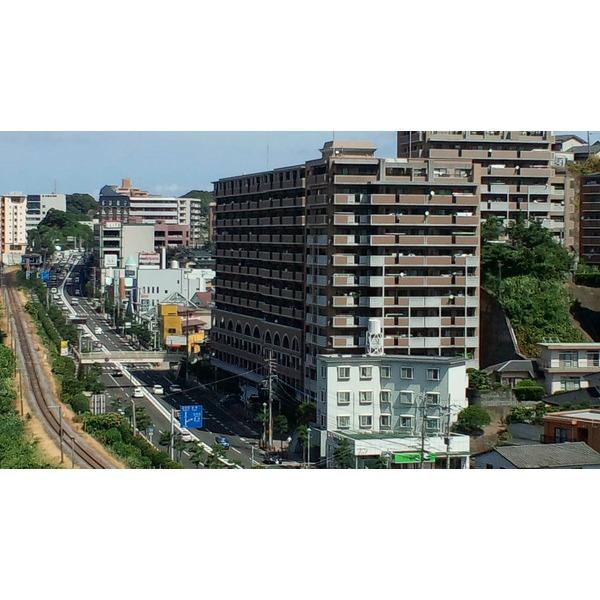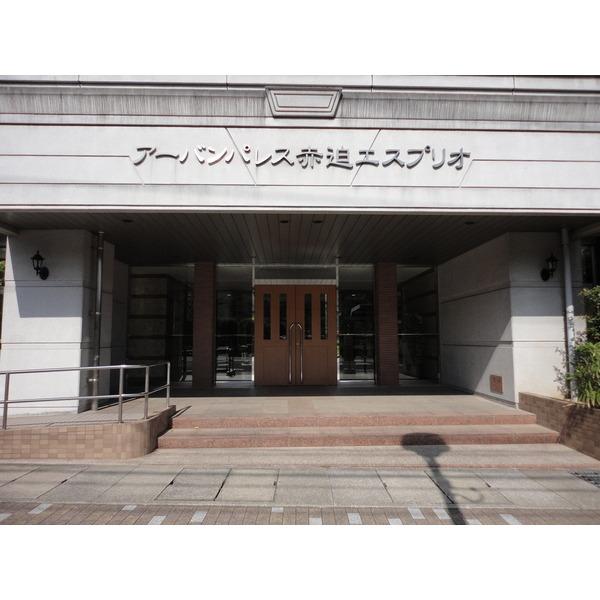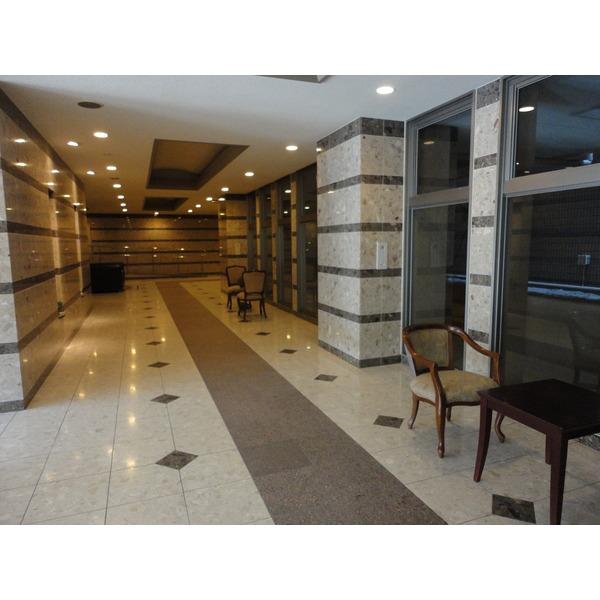|
|
Nagasaki, Nagasaki Prefecture
長崎県長崎市
|
|
Nagasaki power 軌本 line "Akasako" walk 6 minutes
長崎電軌本線「赤迫」歩6分
|
|
Indoor some cross exchange construction already house cleaning construction passes in the room enjoy a feeling of open and clear of comparable single-family, which boasts a 99 sq m opened in the southwest side!
南西側に開けた99m2を誇る室内は戸建並みのゆとりと開放感を満喫室内の一部クロス交換施工済みハウスクリーニング施工渡し!
|
|
IH cooking heater ・ Pair glass adoption, Effortlessly indoors equipment also of substantial rain day! Self-propelled parking is also recommended point of (other expenses) private garden use fee 500 yen / Month
IHクッキングヒーター・ペアガラス採用等、室内装備品も充実雨の日でも楽々!自走式駐車場もお薦めのポイントです(その他費用)専用庭使用料500円/月
|
Features pickup 特徴ピックアップ | | LDK18 tatami mats or more / Fiscal year Available / System kitchen / Bathroom Dryer / top floor ・ No upper floor / Washbasin with shower / 3 face lighting / 2 or more sides balcony / Elevator / Warm water washing toilet seat / TV monitor interphone / IH cooking heater / Southwestward / Walk-in closet / Pets Negotiable / BS ・ CS ・ CATV / roof balcony LDK18畳以上 /年度内入居可 /システムキッチン /浴室乾燥機 /最上階・上階なし /シャワー付洗面台 /3面採光 /2面以上バルコニー /エレベーター /温水洗浄便座 /TVモニタ付インターホン /IHクッキングヒーター /南西向き /ウォークインクロゼット /ペット相談 /BS・CS・CATV /ルーフバルコニー |
Property name 物件名 | | Urban Palace Akasako Esupurio アーバンパレス赤迫エスプリオ |
Price 価格 | | 29 million yen 2900万円 |
Floor plan 間取り | | 4LDK 4LDK |
Units sold 販売戸数 | | 1 units 1戸 |
Total units 総戸数 | | 147 units 147戸 |
Occupied area 専有面積 | | 99.06 sq m (29.96 tsubo) (center line of wall) 99.06m2(29.96坪)(壁芯) |
Other area その他面積 | | Balcony area: 38.82 sq m バルコニー面積:38.82m2 |
Whereabouts floor / structures and stories 所在階/構造・階建 | | 16th floor / SRC16 story 16階/SRC16階建 |
Completion date 完成時期(築年月) | | February 2002 2002年2月 |
Address 住所 | | Nagasaki, Nagasaki Prefecture Akasako 2 長崎県長崎市赤迫2 |
Traffic 交通 | | Nagasaki power 軌本 line "Akasako" walk 6 minutes
Nagasaki Bus "Rokujizo before the bus stop" walk 1 minute 長崎電軌本線「赤迫」歩6分
長崎バス「六地蔵前バス停」歩1分 |
Contact お問い合せ先 | | TEL: 095-801-5571 Please inquire as "saw SUUMO (Sumo)" TEL:095-801-5571「SUUMO(スーモ)を見た」と問い合わせください |
Administrative expense 管理費 | | 5900 yen / Month (consignment (commuting)) 5900円/月(委託(通勤)) |
Repair reserve 修繕積立金 | | 5000 Yen / Month 5000円/月 |
Time residents 入居時期 | | March 2014 schedule 2014年3月予定 |
Whereabouts floor 所在階 | | 16th floor 16階 |
Direction 向き | | Southwest 南西 |
Other limitations その他制限事項 | | Quasi-fire zones 準防火地域 |
Structure-storey 構造・階建て | | SRC16 story SRC16階建 |
Site of the right form 敷地の権利形態 | | Ownership 所有権 |
Use district 用途地域 | | Commerce 商業 |
Parking lot 駐車場 | | Site (10,000 yen / Month) 敷地内(1万円/月) |
Company profile 会社概要 | | <Mediation> Nagasaki Governor (7) No. 002186 Pitattohausu North Branch Co., Ltd. Yoshihiro planning Yubinbango852-8156 Nagasaki, Nagasaki Prefecture Akasako 2-4-27 <仲介>長崎県知事(7)第002186号ピタットハウス北支店(株)よしひろ企画〒852-8156 長崎県長崎市赤迫2-4-27 |
