2013March
28.8 million yen, 3LDK, 79.11 sq m
Used Apartments » Kansai » Nara Prefecture » Nara
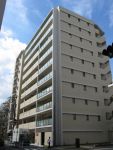 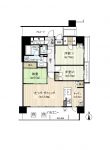
| | Nara, Nara Prefecture 奈良県奈良市 |
| Kintetsu Nara Line "Omiya" walk 5 minutes 近鉄奈良線「新大宮」歩5分 |
Features pickup 特徴ピックアップ | | Immediate Available / 2 along the line more accessible / Super close / Facing south / System kitchen / Bathroom Dryer / Corner dwelling unit / All room storage / LDK15 tatami mats or more / Face-to-face kitchen / Security enhancement / Wide balcony / South balcony / Bicycle-parking space / Elevator / TV monitor interphone / Dish washing dryer / Walk-in closet / Pets Negotiable / Maintained sidewalk / Delivery Box / Bike shelter 即入居可 /2沿線以上利用可 /スーパーが近い /南向き /システムキッチン /浴室乾燥機 /角住戸 /全居室収納 /LDK15畳以上 /対面式キッチン /セキュリティ充実 /ワイドバルコニー /南面バルコニー /駐輪場 /エレベーター /TVモニタ付インターホン /食器洗乾燥機 /ウォークインクロゼット /ペット相談 /整備された歩道 /宅配ボックス /バイク置場 | Event information イベント情報 | | Open House (Please visitors to direct local) schedule / Every Saturday, Sunday and public holidays time / 11:00 ~ 18:00 オープンハウス(直接現地へご来場ください)日程/毎週土日祝時間/11:00 ~ 18:00 | Property name 物件名 | | Atre Omiya アトレ新大宮 | Price 価格 | | 28.8 million yen 2880万円 | Floor plan 間取り | | 3LDK 3LDK | Units sold 販売戸数 | | 1 units 1戸 | Total units 総戸数 | | 63 units 63戸 | Occupied area 専有面積 | | 79.11 sq m (23.93 tsubo) (center line of wall) 79.11m2(23.93坪)(壁芯) | Other area その他面積 | | Balcony area: 13.96 sq m バルコニー面積:13.96m2 | Whereabouts floor / structures and stories 所在階/構造・階建 | | Second floor / RC10 story 2階/RC10階建 | Completion date 完成時期(築年月) | | March 2013 2013年3月 | Address 住所 | | Nara, Nara Prefecture Omiya-cho, 4 奈良県奈良市大宮町4 | Traffic 交通 | | Kintetsu Nara Line "Omiya" walk 5 minutes
JR Kansai Main Line "Nara" walk 18 minutes 近鉄奈良線「新大宮」歩5分
JR関西本線「奈良」歩18分
| Contact お問い合せ先 | | Hanshin property's (Inc.) TEL: 0800-603-3522 [Toll free] mobile phone ・ Also available from PHS
Caller ID is not notified
Please contact the "saw SUUMO (Sumo)"
If it does not lead, If the real estate company 阪神プロパティーズ(株)TEL:0800-603-3522【通話料無料】携帯電話・PHSからもご利用いただけます
発信者番号は通知されません
「SUUMO(スーモ)を見た」と問い合わせください
つながらない方、不動産会社の方は
| Administrative expense 管理費 | | 10,250 yen / Month (consignment (commuting)) 1万250円/月(委託(通勤)) | Repair reserve 修繕積立金 | | 4990 yen / Month 4990円/月 | Time residents 入居時期 | | Immediate available 即入居可 | Whereabouts floor 所在階 | | Second floor 2階 | Direction 向き | | South 南 | Structure-storey 構造・階建て | | RC10 story RC10階建 | Site of the right form 敷地の権利形態 | | Ownership 所有権 | Use district 用途地域 | | Commerce 商業 | Company profile 会社概要 | | <Seller> governor of Osaka (3) The 049,134 No. Hanshin property's (Ltd.) Yubinbango550-0011 Osaka-shi, Osaka, Nishi-ku, Awaza 1-3-19 MK building 7F <売主>大阪府知事(3)第049134号阪神プロパティーズ(株)〒550-0011 大阪府大阪市西区阿波座1-3-19 MKビル7F |
Local appearance photo現地外観写真 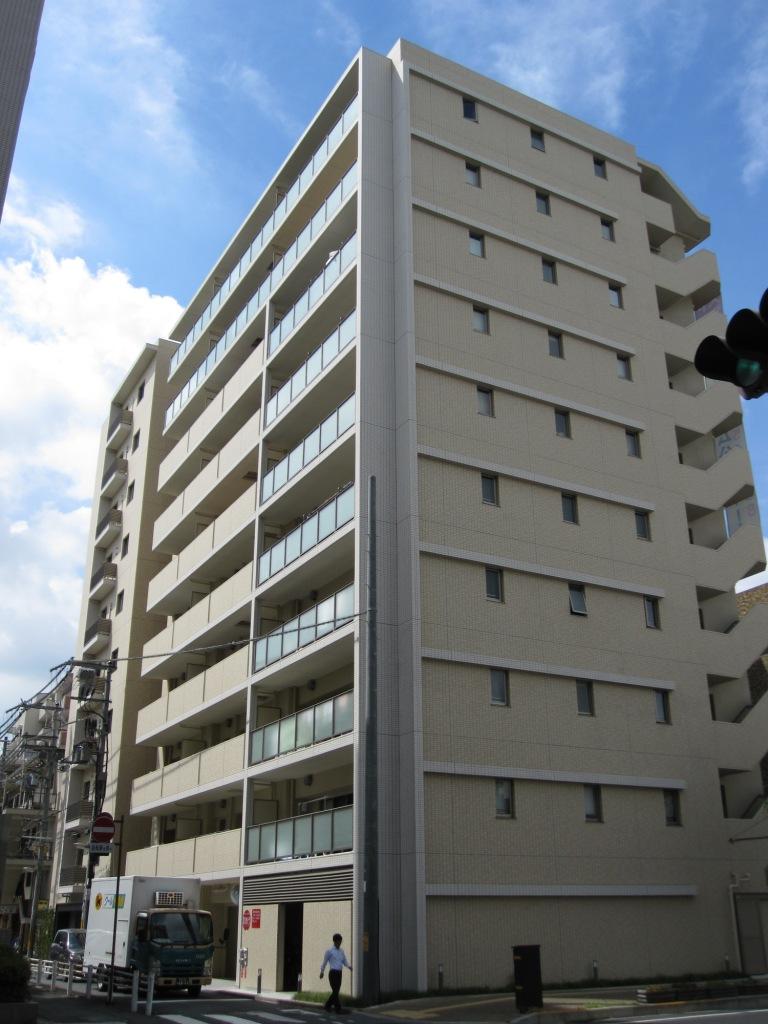 Local (August 2013) Shooting
現地(2013年8月)撮影
Floor plan間取り図 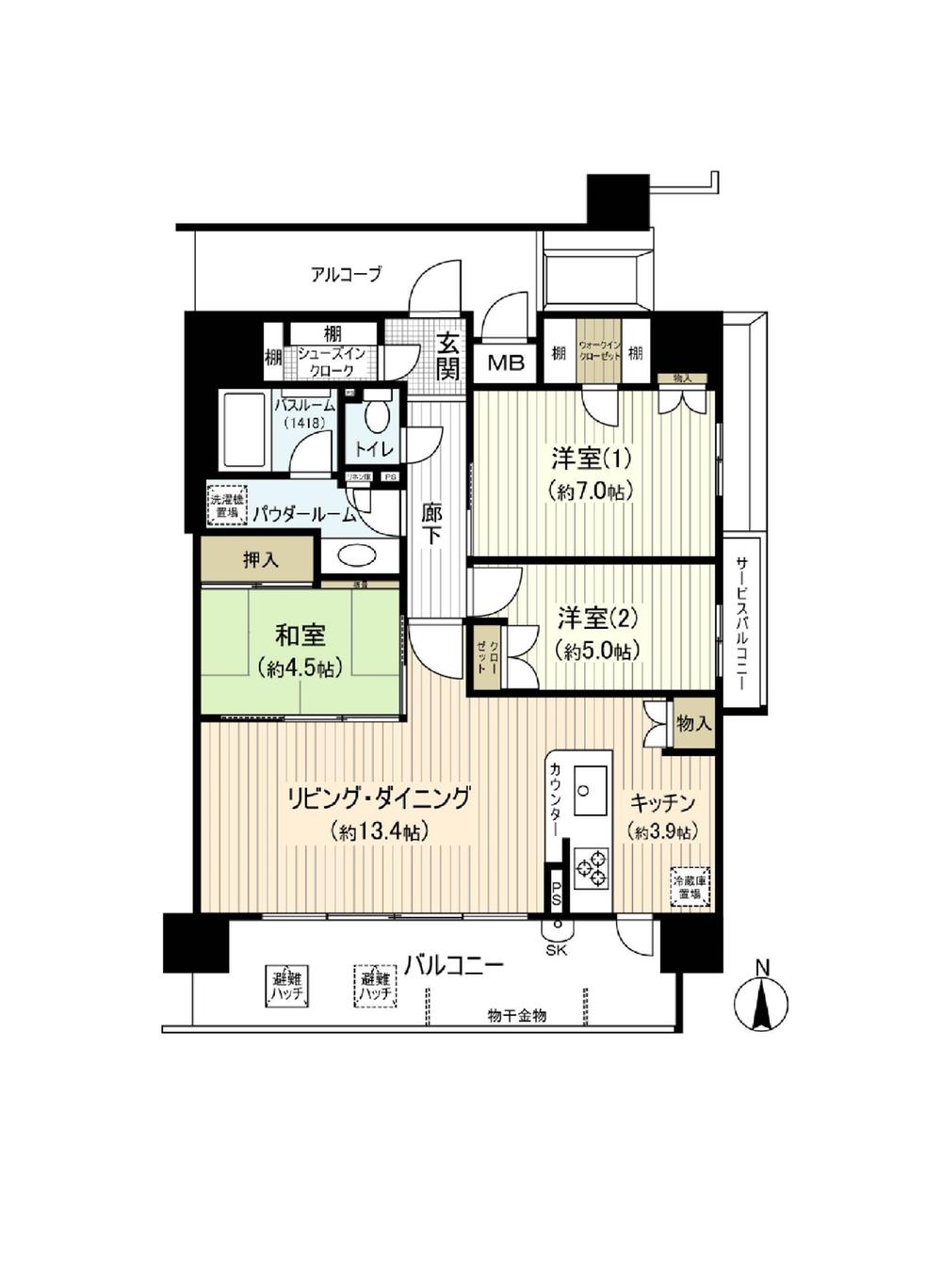 3LDK, Price 28.8 million yen, Occupied area 79.11 sq m , Balcony area 13.96 sq m
3LDK、価格2880万円、専有面積79.11m2、バルコニー面積13.96m2
Livingリビング 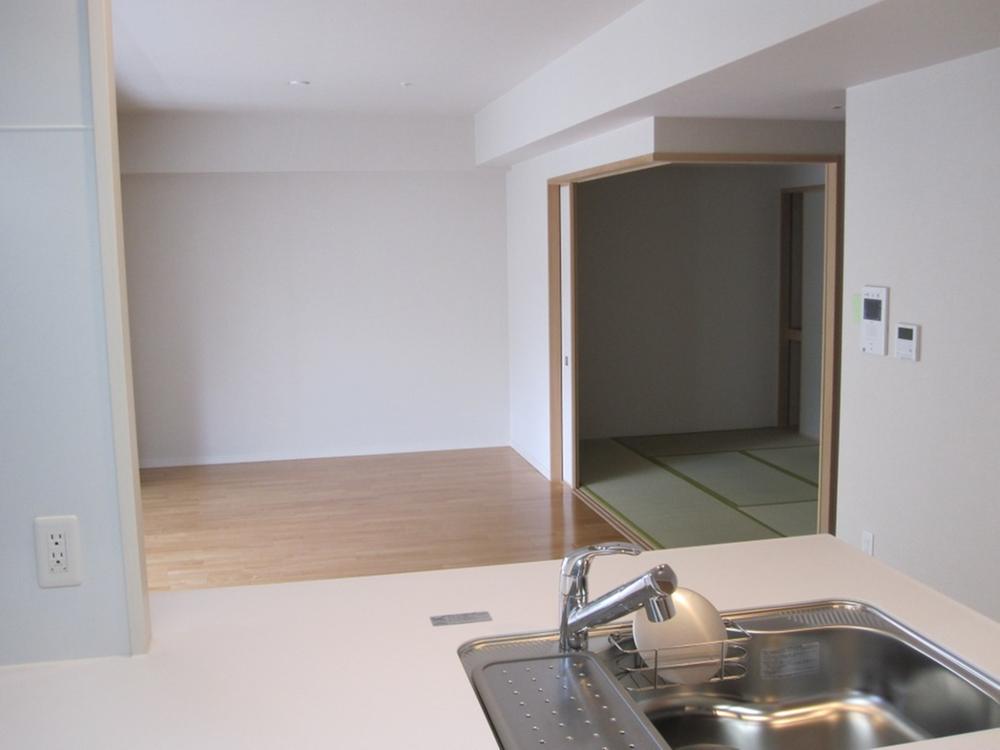 Room (August 2013) Shooting
室内(2013年8月)撮影
Bathroom浴室 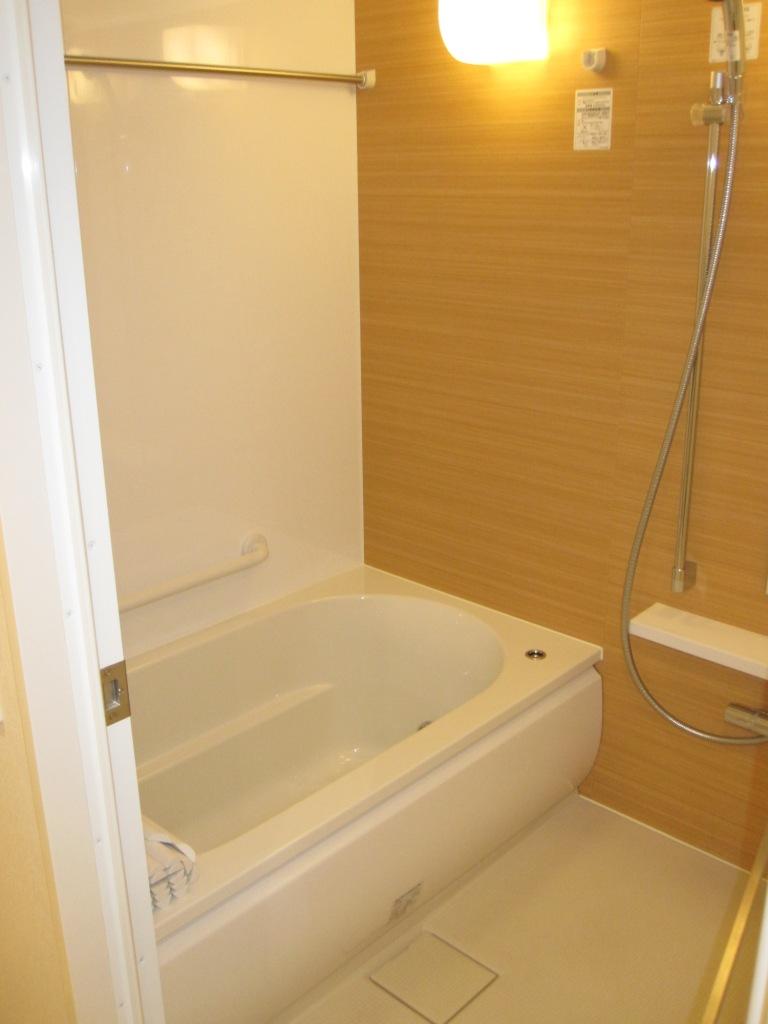 Room (August 2013) Shooting
室内(2013年8月)撮影
Kitchenキッチン 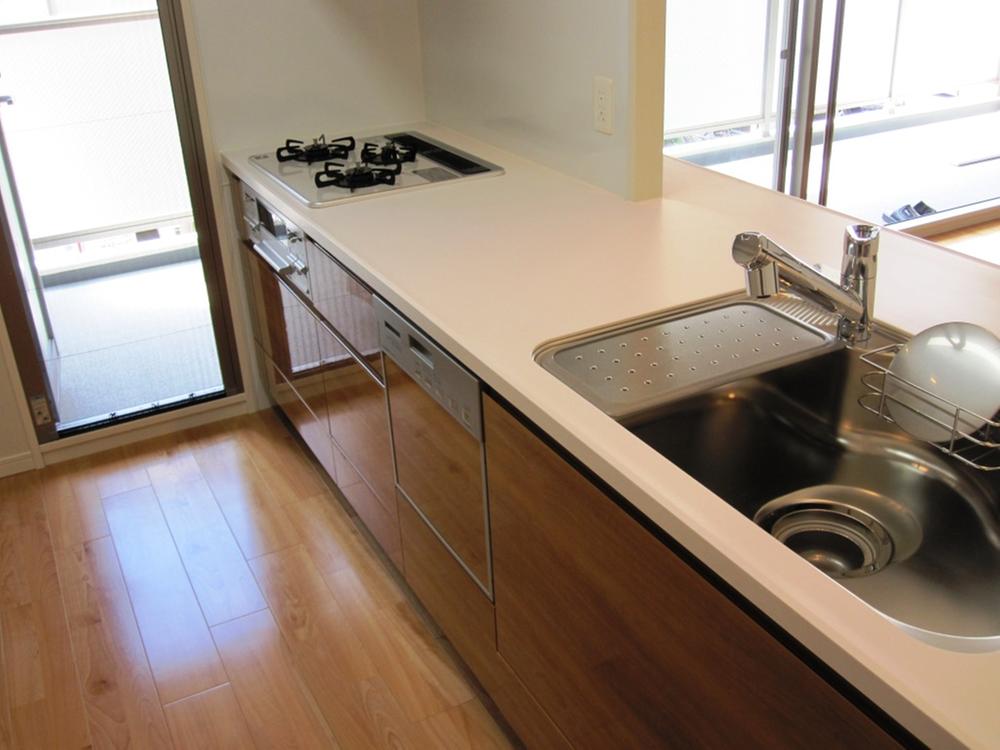 Room (August 2013) Shooting
室内(2013年8月)撮影
Non-living roomリビング以外の居室 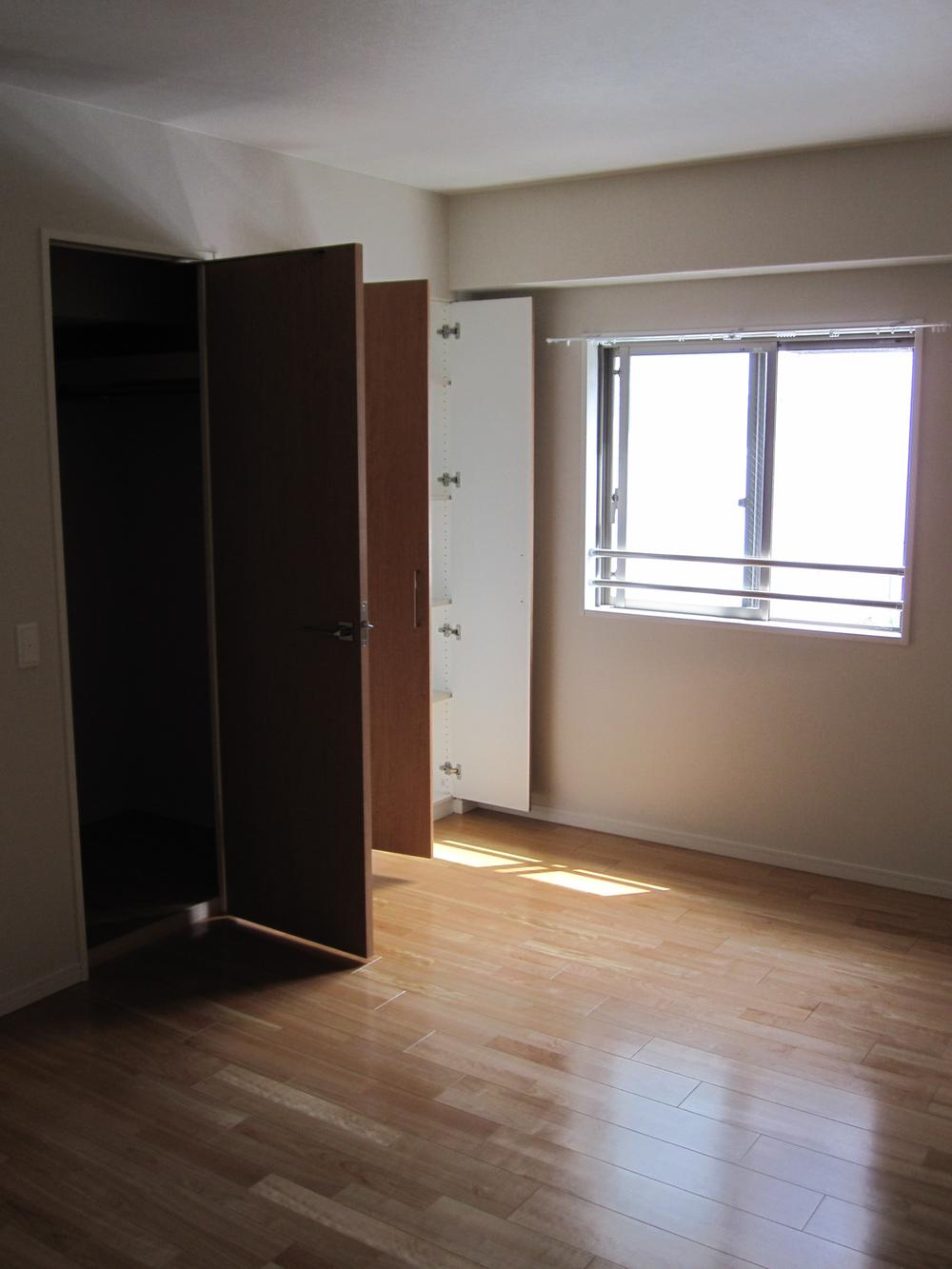 Room (August 2013) Shooting
室内(2013年8月)撮影
Location
|







