Used Apartments » Kansai » Nara Prefecture » Nara
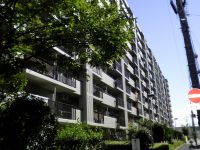 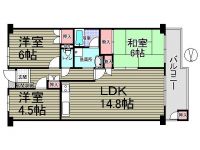
| | Nara, Nara Prefecture 奈良県奈良市 |
| Kintetsu Nara Line "Omiya" walk 5 minutes 近鉄奈良線「新大宮」歩5分 |
| It is close to the city, Elevator, In a large town, Flat terrain 市街地が近い、エレベーター、大型タウン内、平坦地 |
Features pickup 特徴ピックアップ | | It is close to the city / Elevator / In a large town / Flat terrain 市街地が近い /エレベーター /大型タウン内 /平坦地 | Property name 物件名 | | Tokyu dwell Nara Park Village 東急ドエル奈良パークビレッジ | Price 価格 | | 9.3 million yen 930万円 | Floor plan 間取り | | 3LDK 3LDK | Units sold 販売戸数 | | 1 units 1戸 | Total units 総戸数 | | 643 units 643戸 | Occupied area 専有面積 | | 69.1 sq m (20.90 tsubo) (center line of wall) 69.1m2(20.90坪)(壁芯) | Other area その他面積 | | Balcony area: 8.46 sq m バルコニー面積:8.46m2 | Whereabouts floor / structures and stories 所在階/構造・階建 | | 4th floor / SRC11 story 4階/SRC11階建 | Completion date 完成時期(築年月) | | August 1981 1981年8月 | Address 住所 | | Nara, Nara Prefecture Omiya-cho, 2 奈良県奈良市大宮町2 | Traffic 交通 | | Kintetsu Nara Line "Omiya" walk 5 minutes
JR Kansai Main Line "Nara" walk 10 minutes 近鉄奈良線「新大宮」歩5分
JR関西本線「奈良」歩10分
| Person in charge 担当者より | | Person in charge of real-estate and building Yamaguchi Norihisa Age: 40 Daigyokai Experience: 9 years important in the buying and selling of real estate "when" is a very important point because "how much". In rich trading case and experience, We always try to be able to have the best proposal for our customers. 担当者宅建山口 範久年齢:40代業界経験:9年大切な不動産の売買において「いつ」「いくらで」というのは非常に重要なポイントです。 豊富な取引事例と経験で、お客様にとって常にベストな提案ができるように心掛けております。 | Contact お問い合せ先 | | TEL: 0800-603-0441 [Toll free] mobile phone ・ Also available from PHS
Caller ID is not notified
Please contact the "saw SUUMO (Sumo)"
If it does not lead, If the real estate company TEL:0800-603-0441【通話料無料】携帯電話・PHSからもご利用いただけます
発信者番号は通知されません
「SUUMO(スーモ)を見た」と問い合わせください
つながらない方、不動産会社の方は
| Administrative expense 管理費 | | 7250 yen / Month (consignment (resident)) 7250円/月(委託(常駐)) | Repair reserve 修繕積立金 | | 9920 yen / Month 9920円/月 | Time residents 入居時期 | | Consultation 相談 | Whereabouts floor 所在階 | | 4th floor 4階 | Direction 向き | | West 西 | Overview and notices その他概要・特記事項 | | Contact: Yamaguchi Norihisa 担当者:山口 範久 | Structure-storey 構造・階建て | | SRC11 story SRC11階建 | Site of the right form 敷地の権利形態 | | Ownership 所有権 | Use district 用途地域 | | One dwelling 1種住居 | Parking lot 駐車場 | | Sky Mu 空無 | Company profile 会社概要 | | <Mediation> Minister of Land, Infrastructure and Transport (9) No. 003,123 (one company) Real Estate Association (Corporation) metropolitan area real estate Fair Trade Council member Kintetsu Real Estate Co., Ltd. Nara office Yubinbango630-8241 Nara, Nara Prefecture Koten-cho 38-3 Kintetsu Koten Building 1F <仲介>国土交通大臣(9)第003123号(一社)不動産協会会員 (公社)首都圏不動産公正取引協議会加盟近鉄不動産(株)奈良営業所〒630-8241 奈良県奈良市高天町38-3 近鉄高天ビル1F | Construction 施工 | | Tokyu Construction 東急建設 |
Local appearance photo現地外観写真 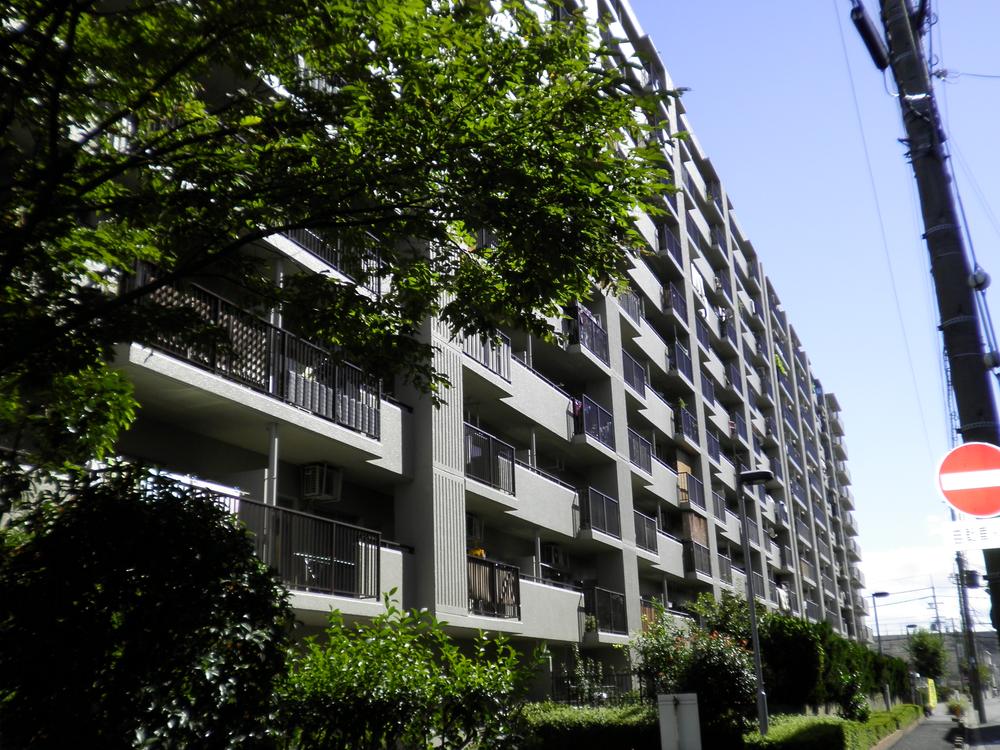 A lot of green large-scale apartment
緑の多い大規模マンション
Floor plan間取り図 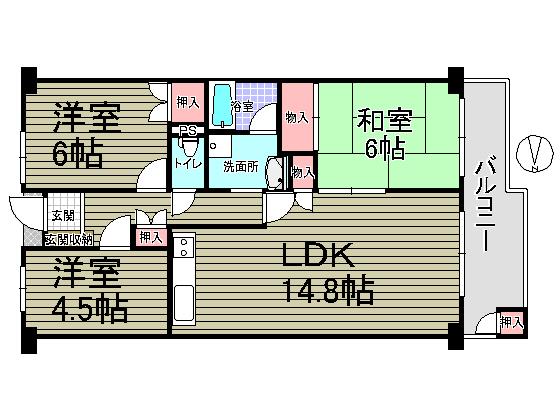 3LDK, Price 9.3 million yen, Footprint 69.1 sq m , Balcony area 8.46 sq m
3LDK、価格930万円、専有面積69.1m2、バルコニー面積8.46m2
Kitchenキッチン 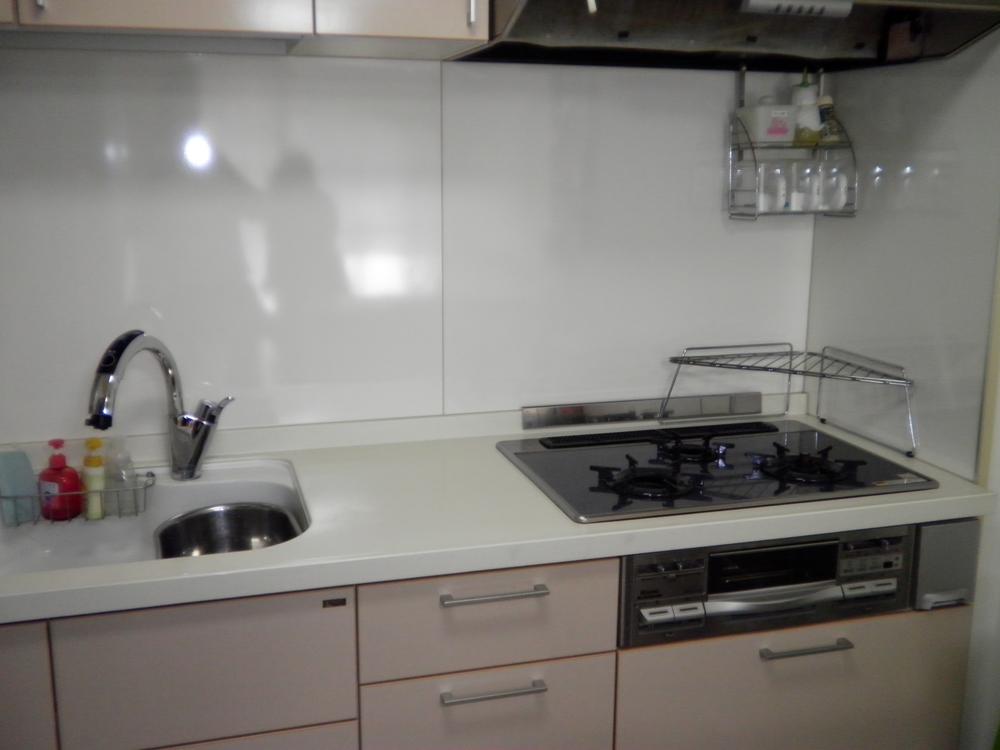 Indoor (10 May 2013) Shooting
室内(2013年10月)撮影
Livingリビング 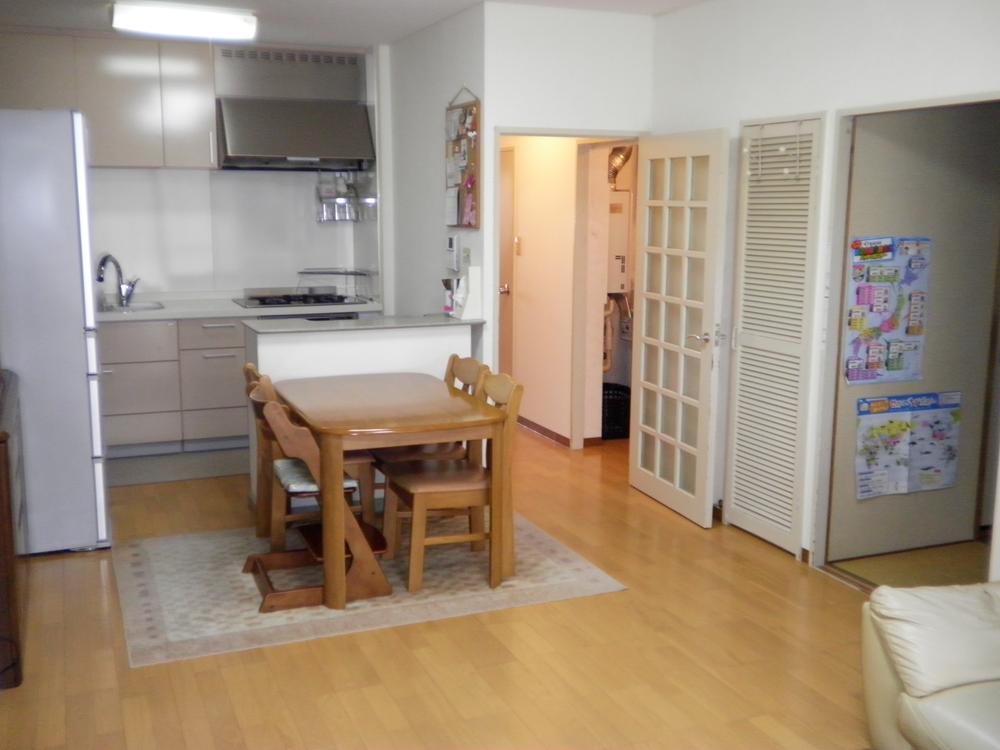 Indoor (10 May 2013) Shooting
室内(2013年10月)撮影
Kitchenキッチン 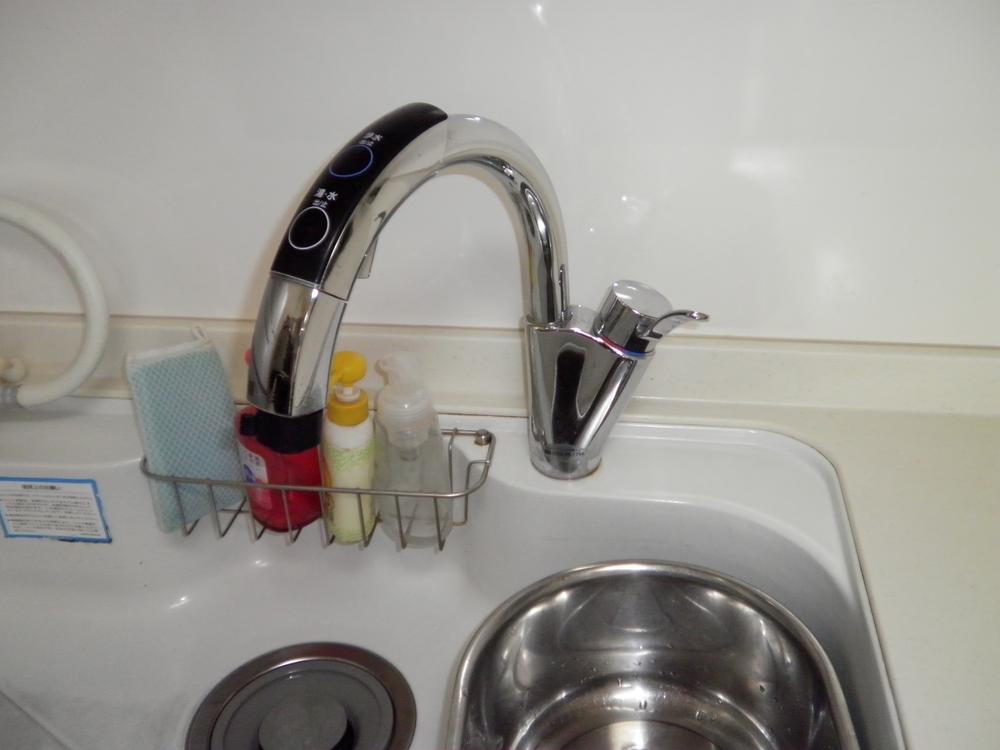 Touchless faucets (with a water purifier)
タッチレス水栓(浄水器付)
Entrance玄関 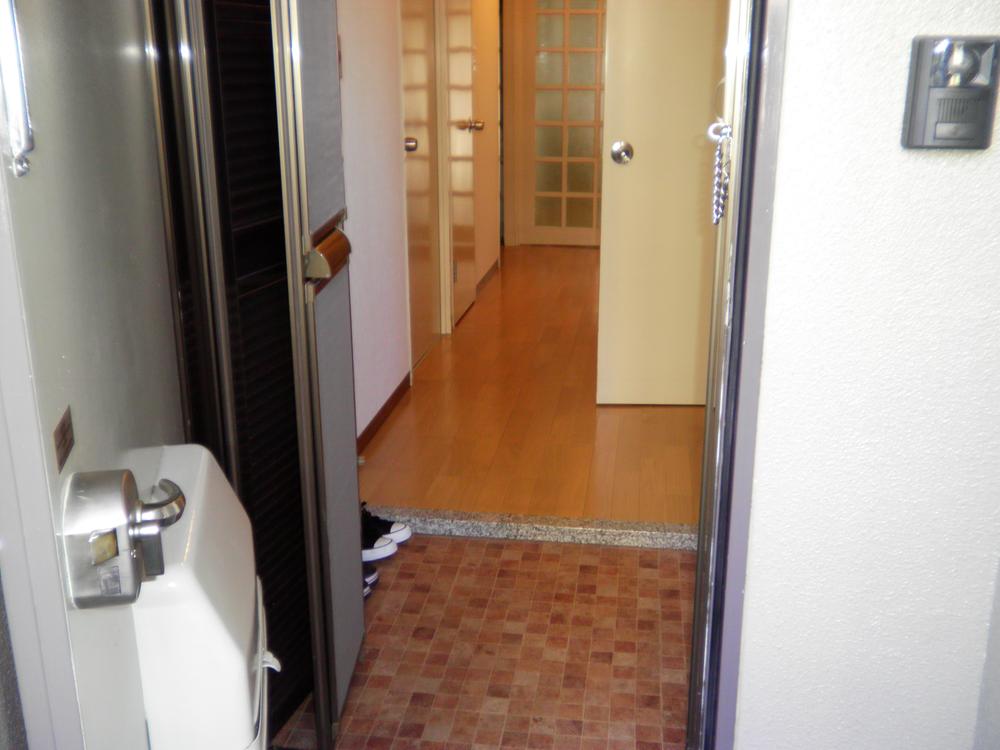 Local (10 May 2013) Shooting
現地(2013年10月)撮影
Toiletトイレ 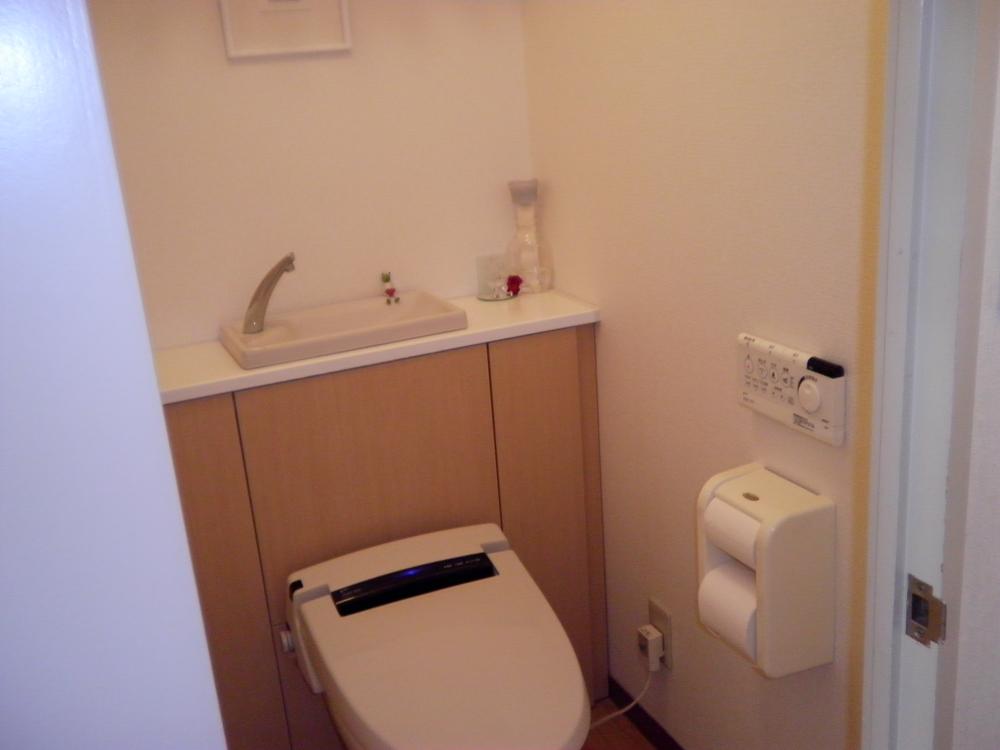 Indoor (10 May 2013) Shooting
室内(2013年10月)撮影
Entranceエントランス 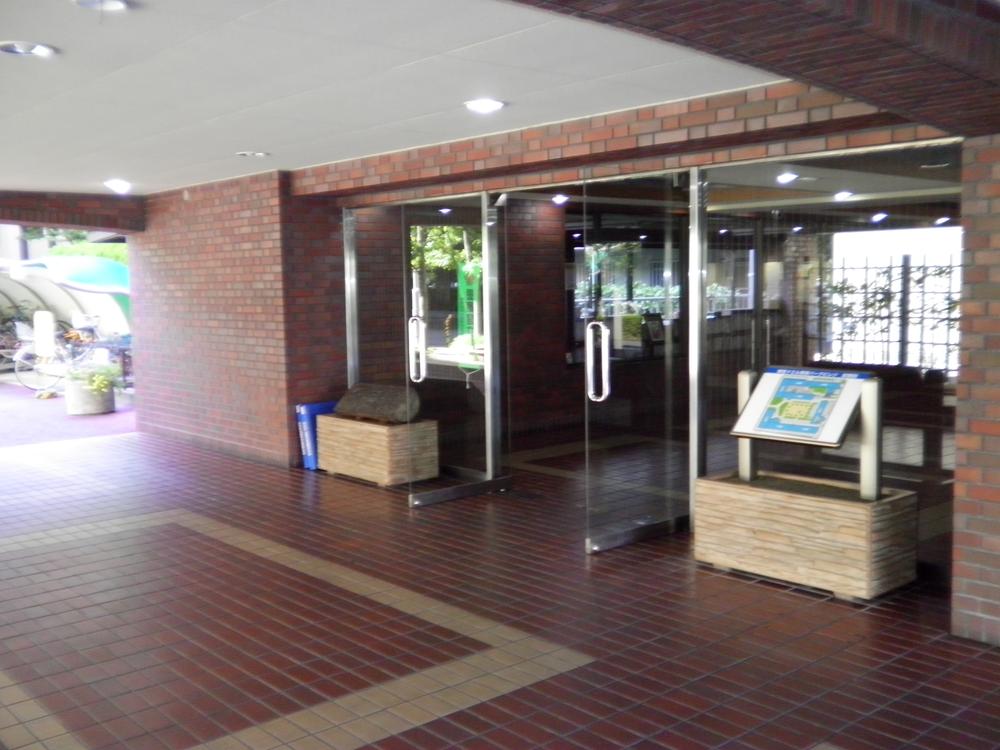 Common areas
共用部
Lobbyロビー 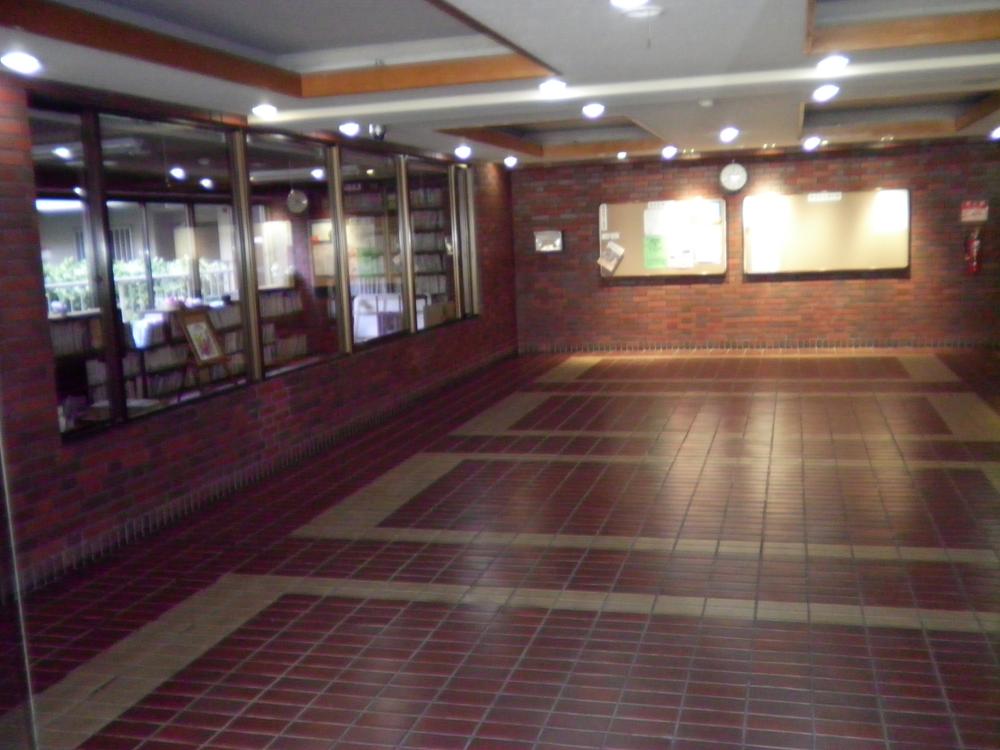 Common areas
共用部
View photos from the dwelling unit住戸からの眺望写真 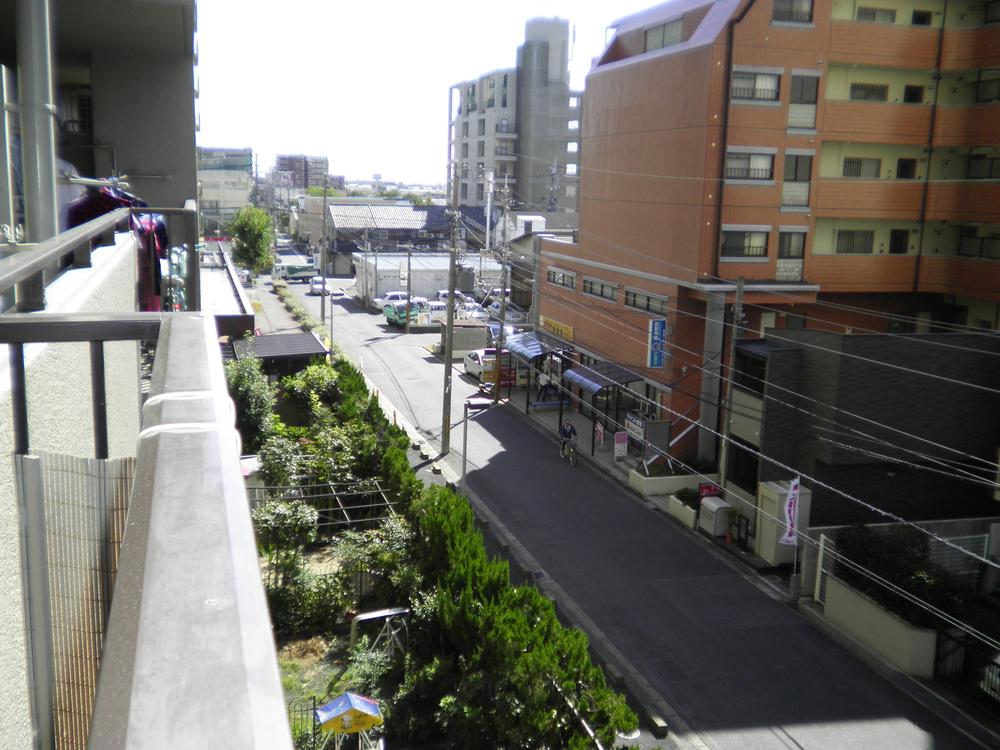 View from the site (October 2013) Shooting
現地からの眺望(2013年10月)撮影
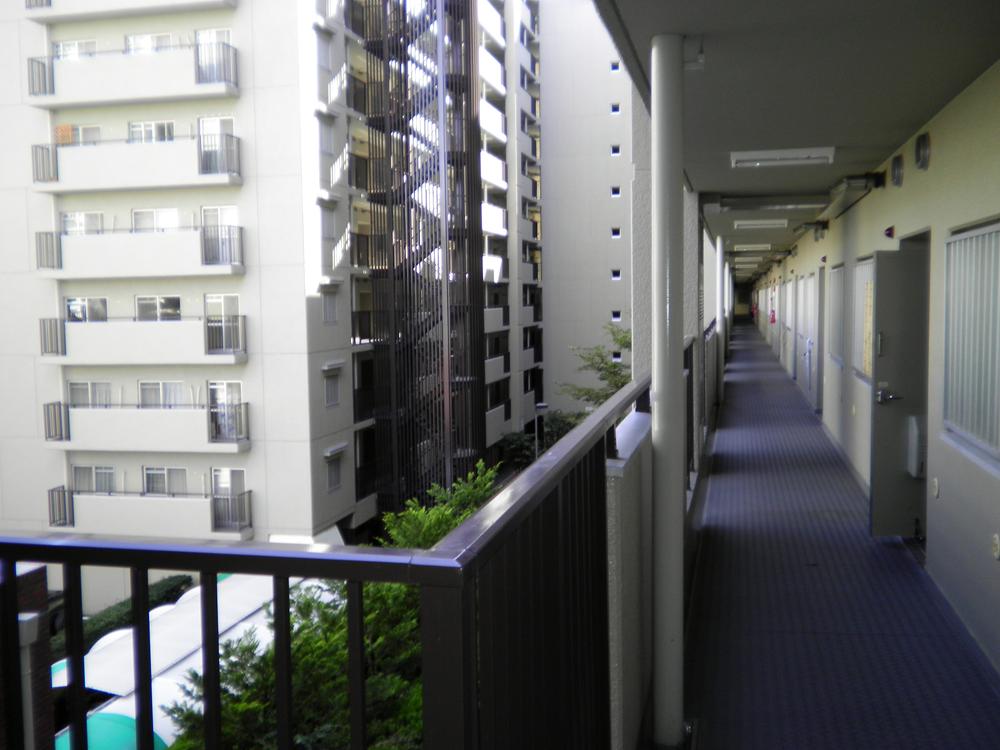 Other
その他
Livingリビング 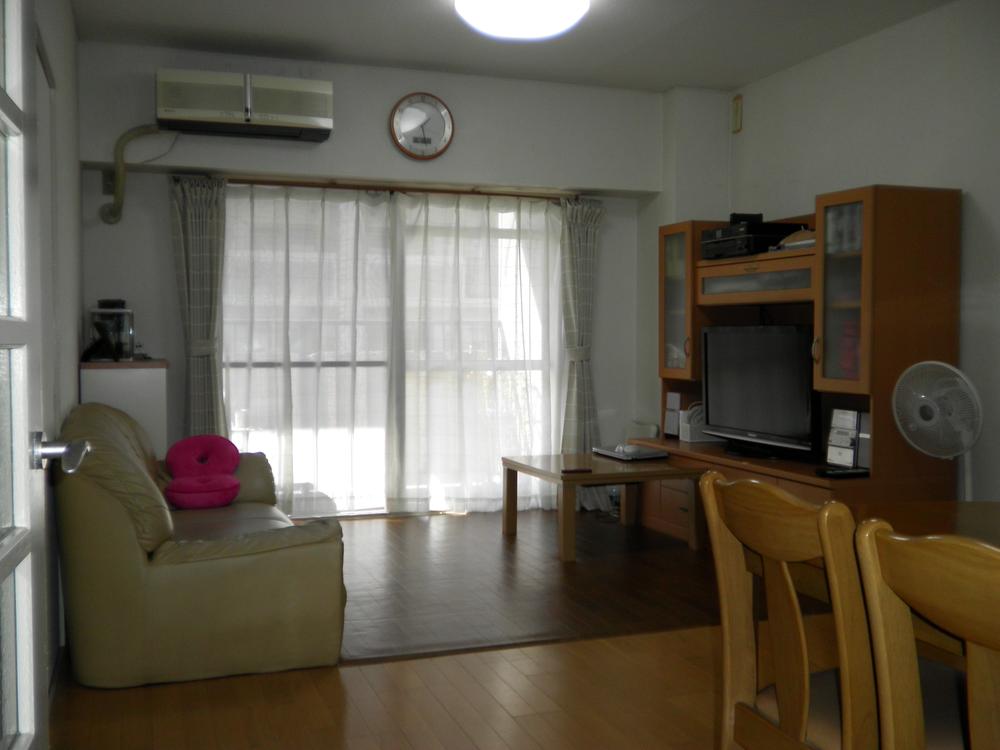 LDK14 Pledge
LDK14帖
View photos from the dwelling unit住戸からの眺望写真 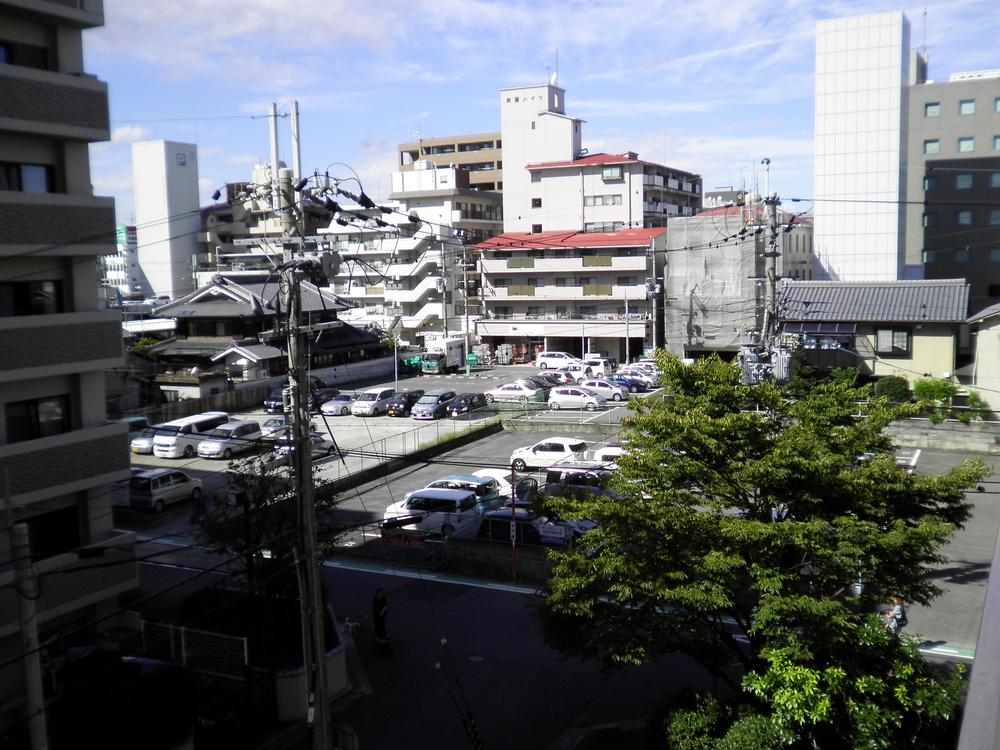 View from the site (October 2013) Shooting
現地からの眺望(2013年10月)撮影
Livingリビング 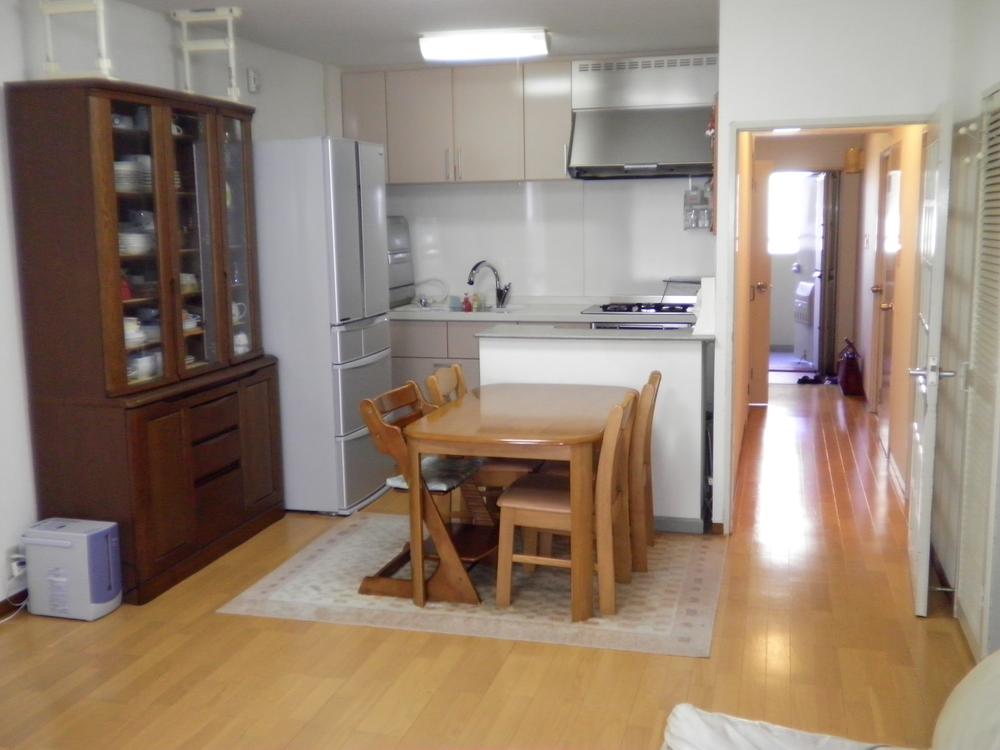 March was 18-year renovation.
平成18年リフォームしました。
Bathroom浴室 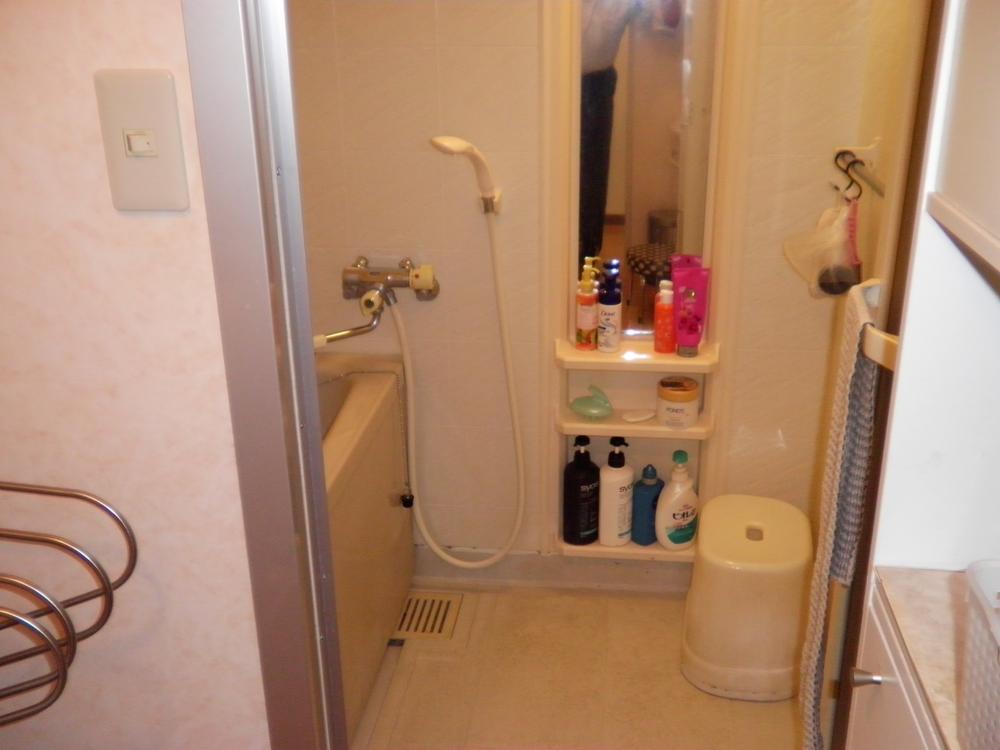 Indoor (10 May 2012) shooting
室内(2012年10月)撮影
Location
| 















