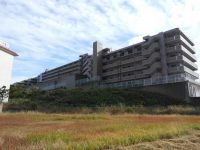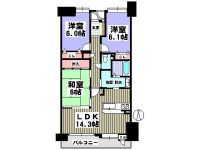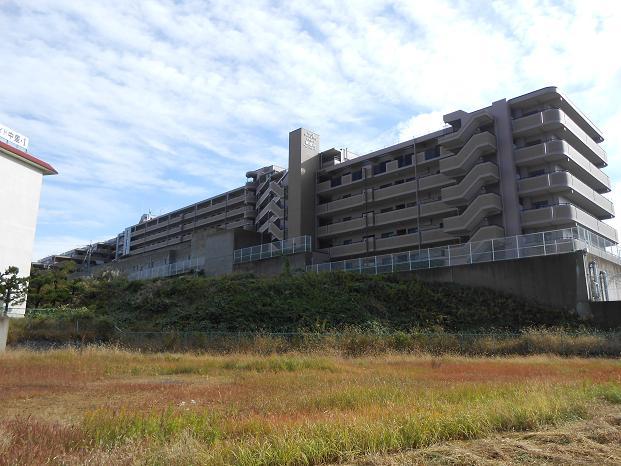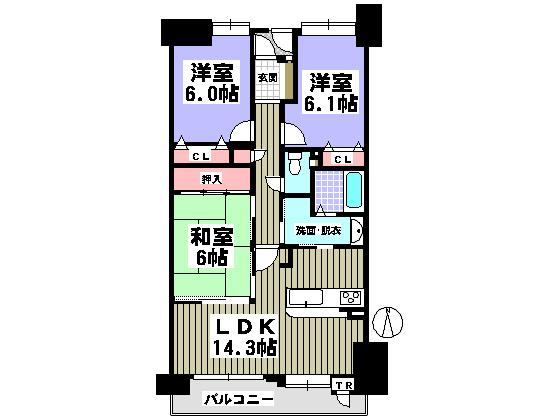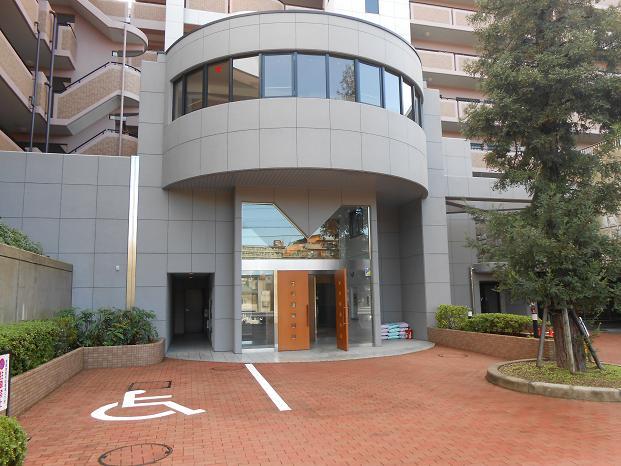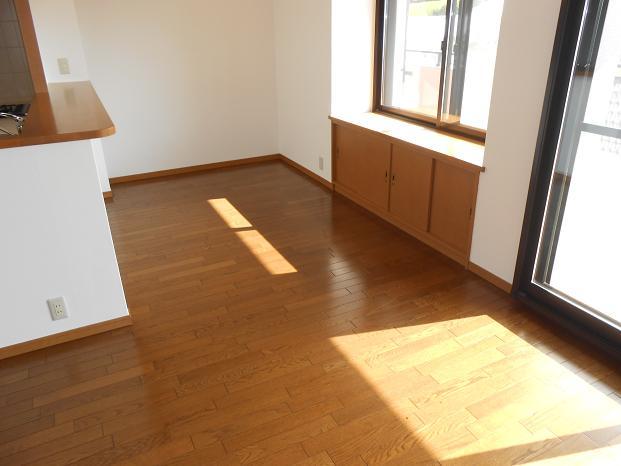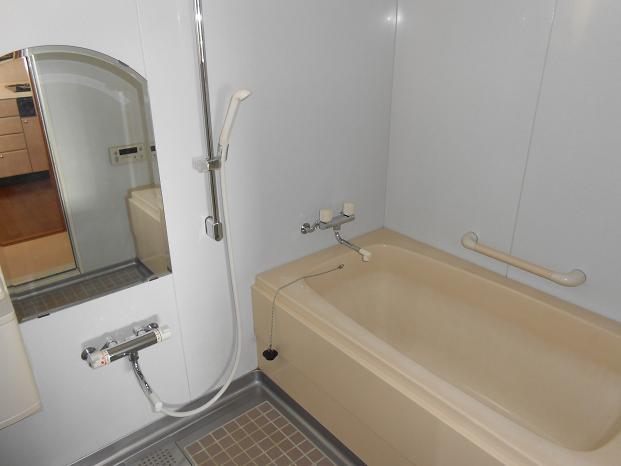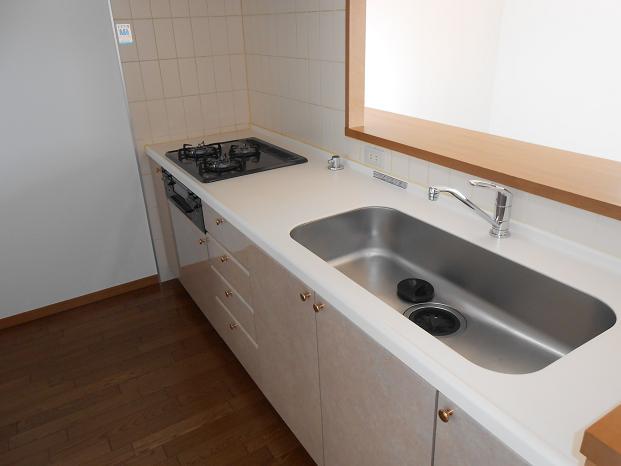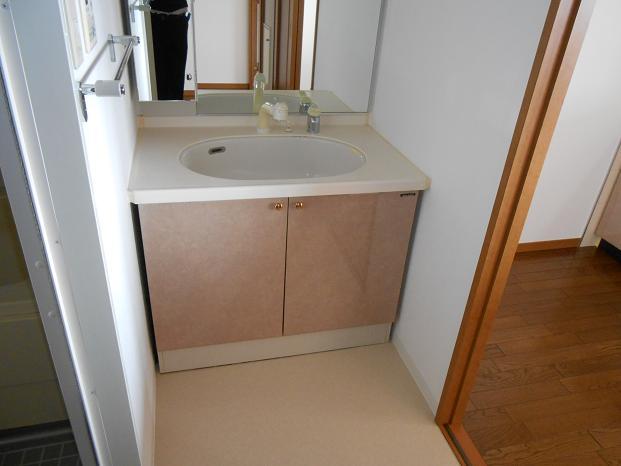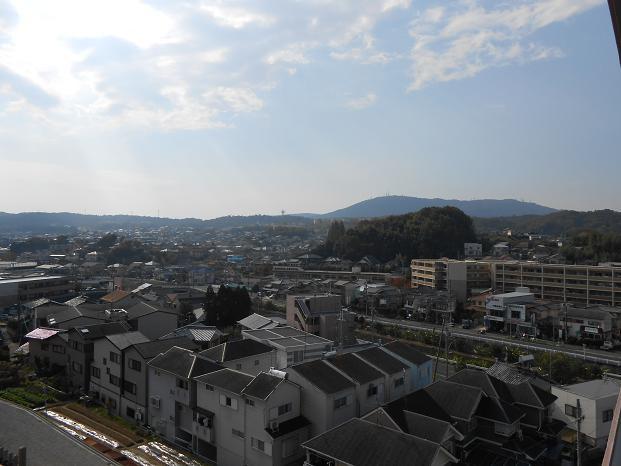|
|
Nara, Nara Prefecture
奈良県奈良市
|
|
Kintetsu Nara Line "Tomio" walk 12 minutes
近鉄奈良線「富雄」歩12分
|
|
Immediate Available, Interior renovationese-style room, top floor ・ No upper floor, Washbasin with shower, Face-to-face kitchen, TV monitor interphone, Mu front building
即入居可、内装リフォーム、和室、最上階・上階なし、シャワー付洗面台、対面式キッチン、TVモニタ付インターホン、前面棟無
|
|
Immediate Available, Interior renovationese-style room, top floor ・ No upper floor, Washbasin with shower, Face-to-face kitchen, TV monitor interphone, Mu front building
即入居可、内装リフォーム、和室、最上階・上階なし、シャワー付洗面台、対面式キッチン、TVモニタ付インターホン、前面棟無
|
Features pickup 特徴ピックアップ | | Immediate Available / Interior renovation / Japanese-style room / top floor ・ No upper floor / Washbasin with shower / Face-to-face kitchen / TV monitor interphone / Mu front building 即入居可 /内装リフォーム /和室 /最上階・上階なし /シャワー付洗面台 /対面式キッチン /TVモニタ付インターホン /前面棟無 |
Property name 物件名 | | Neohaitsu Tomiokita Forest Garden ネオハイツ富雄北フォレストガーデン |
Price 価格 | | 13.8 million yen 1380万円 |
Floor plan 間取り | | 3LDK 3LDK |
Units sold 販売戸数 | | 1 units 1戸 |
Occupied area 専有面積 | | 73.32 sq m (center line of wall) 73.32m2(壁芯) |
Other area その他面積 | | Balcony area: 9.45 sq m バルコニー面積:9.45m2 |
Whereabouts floor / structures and stories 所在階/構造・階建 | | 5th floor / RC11 floors 1 underground story 5階/RC11階地下1階建 |
Completion date 完成時期(築年月) | | September 1999 1999年9月 |
Address 住所 | | Nara, Nara Prefecture Tomiokita 3 奈良県奈良市富雄北3 |
Traffic 交通 | | Kintetsu Nara Line "Tomio" walk 12 minutes 近鉄奈良線「富雄」歩12分
|
Person in charge 担当者より | | Rep Nakagawa Tomoki Age: 20 Daigyokai Experience: 1 year 担当者中川 朋樹年齢:20代業界経験:1年 |
Contact お問い合せ先 | | TEL: 0800-603-0422 [Toll free] mobile phone ・ Also available from PHS
Caller ID is not notified
Please contact the "saw SUUMO (Sumo)"
If it does not lead, If the real estate company TEL:0800-603-0422【通話料無料】携帯電話・PHSからもご利用いただけます
発信者番号は通知されません
「SUUMO(スーモ)を見た」と問い合わせください
つながらない方、不動産会社の方は
|
Administrative expense 管理費 | | 7800 yen / Month (consignment (commuting)) 7800円/月(委託(通勤)) |
Repair reserve 修繕積立金 | | 5650 yen / Month 5650円/月 |
Time residents 入居時期 | | Immediate available 即入居可 |
Whereabouts floor 所在階 | | 5th floor 5階 |
Direction 向き | | South 南 |
Renovation リフォーム | | 2013 November interior renovation completed (wall ・ floor ・ all rooms ・ House cleaning) 2013年11月内装リフォーム済(壁・床・全室・ハウスクリーニング) |
Overview and notices その他概要・特記事項 | | Contact: Nakagawa Tomoki 担当者:中川 朋樹 |
Structure-storey 構造・階建て | | RC11 floors 1 underground story RC11階地下1階建 |
Site of the right form 敷地の権利形態 | | Ownership 所有権 |
Parking lot 駐車場 | | Sky Mu 空無 |
Company profile 会社概要 | | <Mediation> Minister of Land, Infrastructure and Transport (9) No. 003,123 (one company) Property distribution management Association (Corporation) metropolitan area real estate Fair Trade Council member Kintetsu Real Estate Co., Ltd. Gakuenmae office Yubinbango631-0036 Nara, Nara Prefecture Gakuenkita 1-1-1 (Le ・ Ciel Gakuenmae first floor) <仲介>国土交通大臣(9)第003123号(一社)不動産流通経営協会会員 (公社)首都圏不動産公正取引協議会加盟近鉄不動産(株)学園前営業所〒631-0036 奈良県奈良市学園北1-1-1(ル・シエル学園前1階) |
Construction 施工 | | (Ltd.) Asanumagumi (株)淺沼組 |
