Used Apartments » Kansai » Nara Prefecture » Yamatotakada
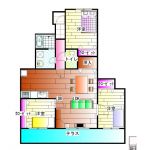 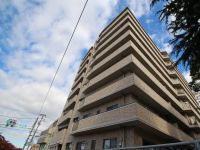
| | Nara Prefecture yamatotakada 奈良県大和高田市 |
| Kintetsu Osaka line "Yamatotakada" walk 9 minutes 近鉄大阪線「大和高田」歩9分 |
| Pets Allowed 2 wayside more accessible, System kitchen, Yang per good, top floor ・ No upper floor, Face-to-face kitchen, Barrier-free, Urban neighborhood ペット可2沿線以上利用可、システムキッチン、陽当り良好、最上階・上階なし、対面式キッチン、バリアフリー、都市近郊 |
| 2 along the line more accessible, System kitchen, Yang per good, top floor ・ No upper floor, Face-to-face kitchen, Barrier-free, Urban neighborhood 2沿線以上利用可、システムキッチン、陽当り良好、最上階・上階なし、対面式キッチン、バリアフリー、都市近郊 |
Features pickup 特徴ピックアップ | | 2 along the line more accessible / System kitchen / Yang per good / top floor ・ No upper floor / Face-to-face kitchen / Barrier-free / Urban neighborhood 2沿線以上利用可 /システムキッチン /陽当り良好 /最上階・上階なし /対面式キッチン /バリアフリー /都市近郊 | Event information イベント情報 | | Local guide Board (please make a reservation beforehand) 現地案内会(事前に必ず予約してください) | Property name 物件名 | | Brands Yamatotakada ブランズ大和高田 | Price 価格 | | 18,800,000 yen 1880万円 | Floor plan 間取り | | 3LDK 3LDK | Units sold 販売戸数 | | 1 units 1戸 | Occupied area 専有面積 | | 70 sq m (center line of wall) 70m2(壁芯) | Other area その他面積 | | Balcony area: 14 sq m バルコニー面積:14m2 | Whereabouts floor / structures and stories 所在階/構造・階建 | | 10th floor / Wooden 10-story 10階/木造10階建 | Completion date 完成時期(築年月) | | November 2007 2007年11月 | Address 住所 | | Nara Prefecture yamatotakada Onakahigashi cho 奈良県大和高田市大中東町 | Traffic 交通 | | Kintetsu Osaka line "Yamatotakada" walk 9 minutes
JR Sakurai Line "Takada" walk 8 minutes
Kintetsu Minami-Osaka Line "Takada City" walk 17 minutes 近鉄大阪線「大和高田」歩9分
JR桜井線「高田」歩8分
近鉄南大阪線「高田市」歩17分
| Related links 関連リンク | | [Related Sites of this company] 【この会社の関連サイト】 | Person in charge 担当者より | | [Regarding this property.] Heisei 19 years built a very beautiful property of. Please to preview all means once. 【この物件について】平成19年築の大変綺麗な物件です。是非一度内覧してください。 | Contact お問い合せ先 | | Beat, Building Products TEL: 0800-601-5959 [Toll free] mobile phone ・ Also available from PHS
Caller ID is not notified
Please contact the "saw SUUMO (Sumo)"
If it does not lead, If the real estate company ビート住建TEL:0800-601-5959【通話料無料】携帯電話・PHSからもご利用いただけます
発信者番号は通知されません
「SUUMO(スーモ)を見た」と問い合わせください
つながらない方、不動産会社の方は
| Administrative expense 管理費 | | 8100 yen / Month (consignment (cyclic)) 8100円/月(委託(巡回)) | Repair reserve 修繕積立金 | | 6510 yen / Month 6510円/月 | Time residents 入居時期 | | Consultation 相談 | Whereabouts floor 所在階 | | 10th floor 10階 | Direction 向き | | South 南 | Structure-storey 構造・階建て | | Wooden 10-story 木造10階建 | Site of the right form 敷地の権利形態 | | Ownership 所有権 | Use district 用途地域 | | Commerce 商業 | Parking lot 駐車場 | | Sky Mu 空無 | Company profile 会社概要 | | <Mediation> Nara Governor (1) the first 004,103 No. beat, Building Products Yubinbango635-0821 Nara Prefecture Kitakatsuragi Koryo-cho Oaza shade 287-1 <仲介>奈良県知事(1)第004103号ビート住建〒635-0821 奈良県北葛城郡広陵町大字笠287-1 |
Floor plan間取り図 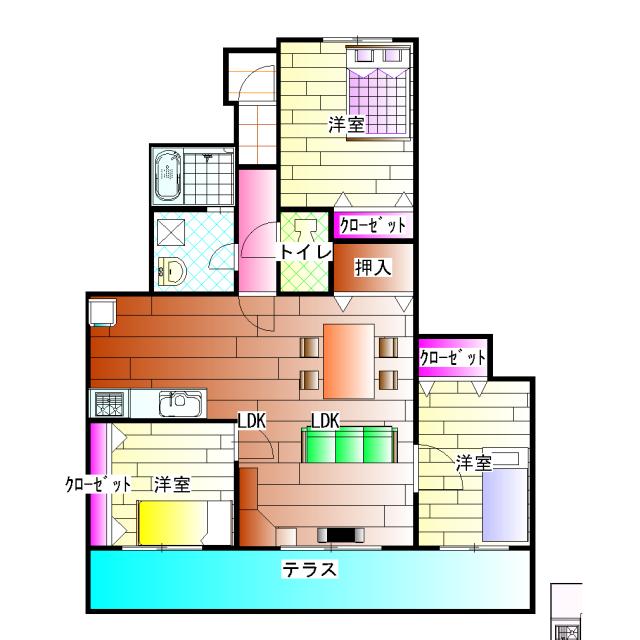 3LDK, Price 18,800,000 yen, Footprint 70 sq m , If you are with a balcony area 14 sq m spacious, It has become a livable floor plan. Is a floor plan of the top floor unique luxury apartment.
3LDK、価格1880万円、専有面積70m2、バルコニー面積14m2 広々としていて、住みやすい間取りとなっています。高級なマンションの最上階ならではの間取りです。
Local appearance photo現地外観写真 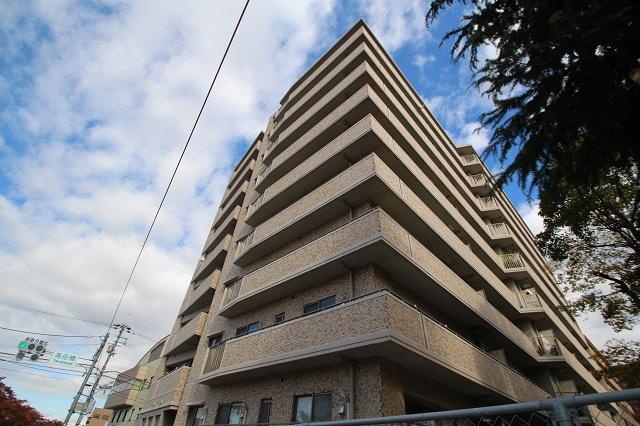 March for the March 2007 construction, The appearance is very beautiful, There are upscale atmosphere! !
平成19年3月建築のため、外観がとても綺麗で、高級な雰囲気があります!!
Livingリビング 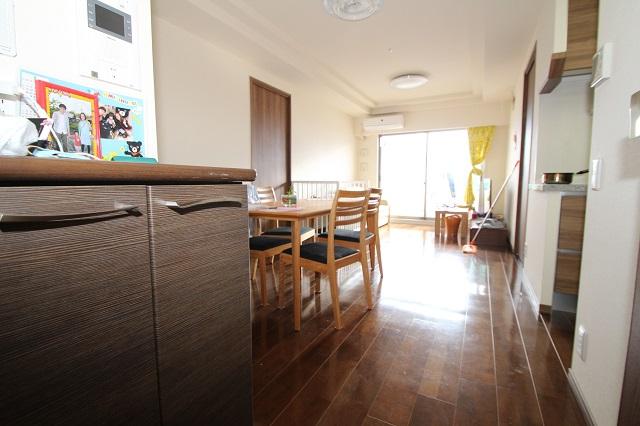 Vertical also next to also have been designed widely, It is like House for as. It is also beautiful to the overall!
縦も横も広く設計されていて、まるで1戸建てのようです。全体的にとっても綺麗ですよ!
Bathroom浴室 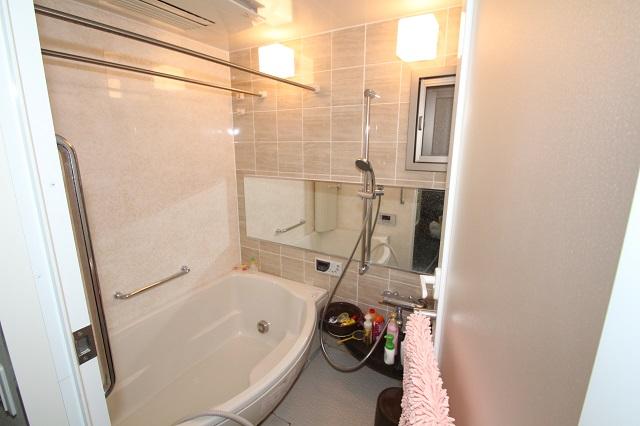 Bathing is is too wide! ! ! Wow you will be healed when you're tired.
お風呂が広すぎです!!!疲れたときにすごい癒されます。
Kitchenキッチン 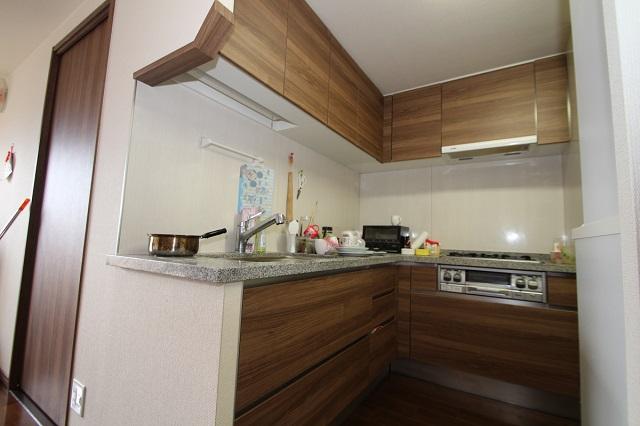 It is L-type system kitchen. I'd like to be here at a much cuisine.
L型のシステムキッチンです。ここでずっと料理してみたいですね。
Non-living roomリビング以外の居室 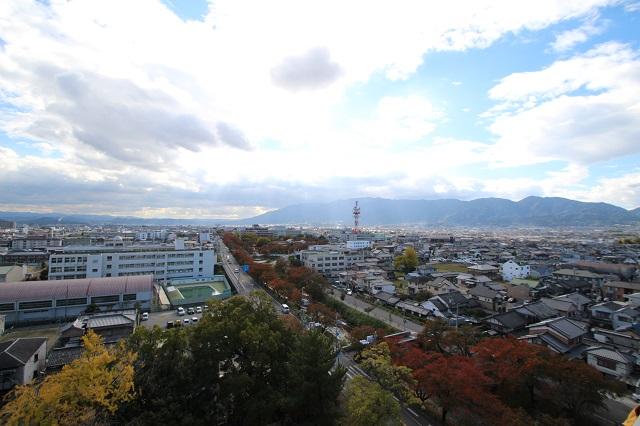 In view of the top floor unique, Night is the best to see the night view. I want you to taste all means every day exhilarating morning is greeted!
最上階ならではの景色で、夜は夜景が見れて最高です。爽快な朝が迎えれる毎日を是非とも味わってほしいです!
Location
|







