Used Apartments » Koshinetsu » Niigata Prefecture » Chuo-ku
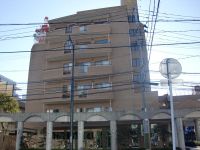 
| | Niigata, Niigata Prefecture, Chuo-ku, 新潟県新潟市中央区 |
| JR Shinetsu "Niigata" walk 10 minutes JR信越本線「新潟」歩10分 |
| Immediate Available, It is close to the city, Starting station, Face-to-face kitchen, Southwestward, Pets Negotiable 即入居可、市街地が近い、始発駅、対面式キッチン、南西向き、ペット相談 |
| shopping, Convenient to education 買い物、教育に便利 |
Features pickup 特徴ピックアップ | | Immediate Available / It is close to the city / Starting station / Face-to-face kitchen / Southwestward / Pets Negotiable 即入居可 /市街地が近い /始発駅 /対面式キッチン /南西向き /ペット相談 | Property name 物件名 | | APA Garden Court Mandai アパガーデンコート万代 | Price 価格 | | 23,700,000 yen 2370万円 | Floor plan 間取り | | 3LDK 3LDK | Units sold 販売戸数 | | 1 units 1戸 | Total units 総戸数 | | 73 units 73戸 | Occupied area 専有面積 | | 72 sq m (center line of wall) 72m2(壁芯) | Other area その他面積 | | Balcony area: 13.9 sq m バルコニー面積:13.9m2 | Whereabouts floor / structures and stories 所在階/構造・階建 | | 3rd floor / RC8 story 3階/RC8階建 | Completion date 完成時期(築年月) | | February 1999 1999年2月 | Address 住所 | | Niigata, Niigata Prefecture, Chuo-ku, Yachiyo 1 新潟県新潟市中央区八千代1 | Traffic 交通 | | JR Shinetsu "Niigata" walk 10 minutes
Niigata Kotsu Co., Ltd. "Bus Center" walk 4 minutes JR信越本線「新潟」歩10分
新潟交通「バスセンター」歩4分 | Contact お問い合せ先 | | TEL: 025-288-5801 Please inquire as "saw SUUMO (Sumo)" TEL:025-288-5801「SUUMO(スーモ)を見た」と問い合わせください | Administrative expense 管理費 | | 7000 yen / Month (consignment (commuting)) 7000円/月(委託(通勤)) | Repair reserve 修繕積立金 | | 4000 yen / Month 4000円/月 | Expenses 諸費用 | | Town council fee: 1000 yen / Month 町会費:1000円/月 | Time residents 入居時期 | | Immediate available 即入居可 | Whereabouts floor 所在階 | | 3rd floor 3階 | Direction 向き | | Southwest 南西 | Structure-storey 構造・階建て | | RC8 story RC8階建 | Site of the right form 敷地の権利形態 | | Ownership 所有権 | Use district 用途地域 | | Two dwellings 2種住居 | Company profile 会社概要 | | <Mediation> Niigata Governor (1) No. 005003 (Ltd.) next Yubinbango950-0912 Niigata, Niigata Prefecture, Chuo-ku, Minamisasaguchi 1-1-38-805 <仲介>新潟県知事(1)第005003号(株)ネクスト〒950-0912 新潟県新潟市中央区南笹口1-1-38-805 |
Local appearance photo現地外観写真 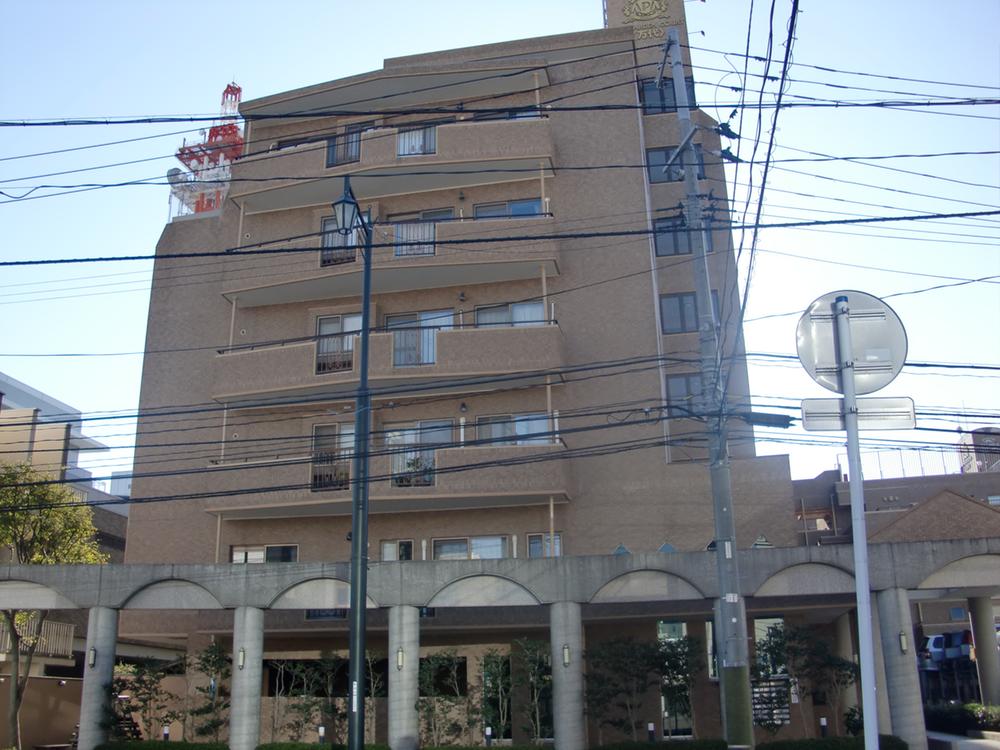 Appearance (November 2013) Shooting
外観(2013年11月)撮影
Floor plan間取り図 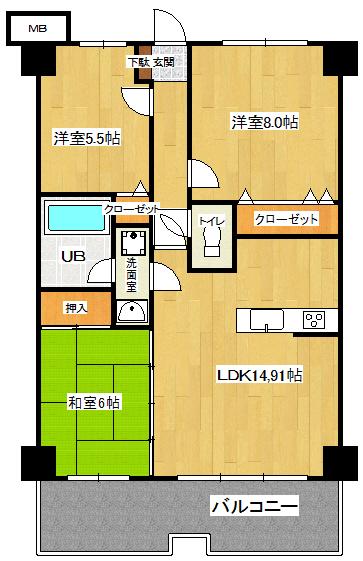 3LDK, Price 23,700,000 yen, Footprint 72 sq m , Balcony area 13.9 sq m 3LDK
3LDK、価格2370万円、専有面積72m2、バルコニー面積13.9m2 3LDK
Livingリビング 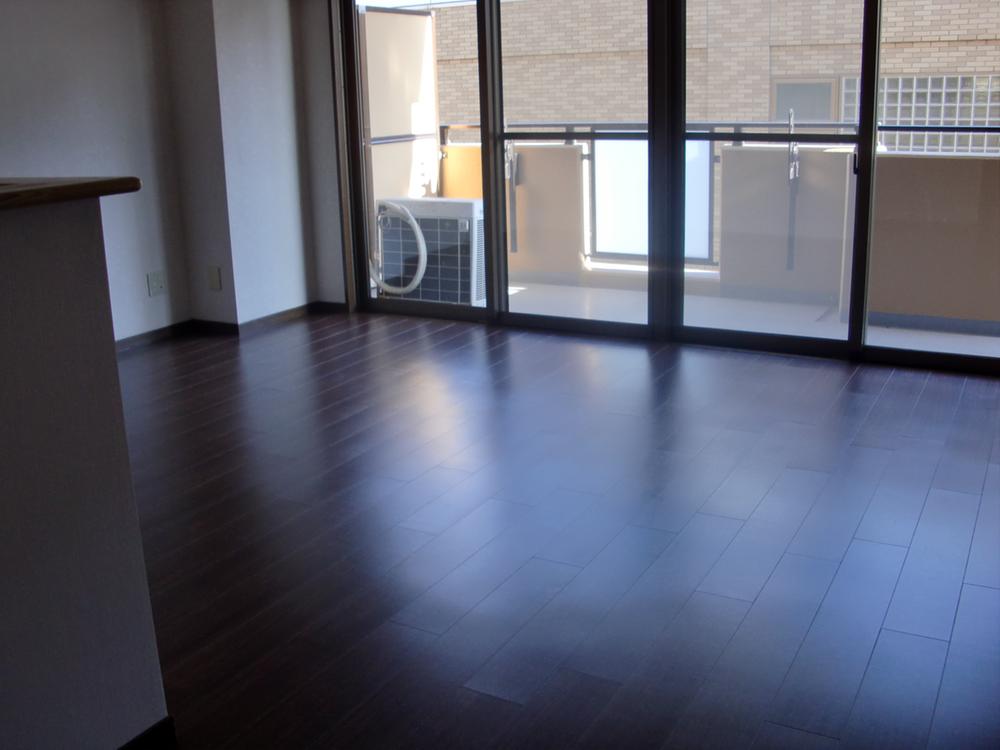 Living (November 2013) Shooting
リビング(2013年11月)撮影
Bathroom浴室 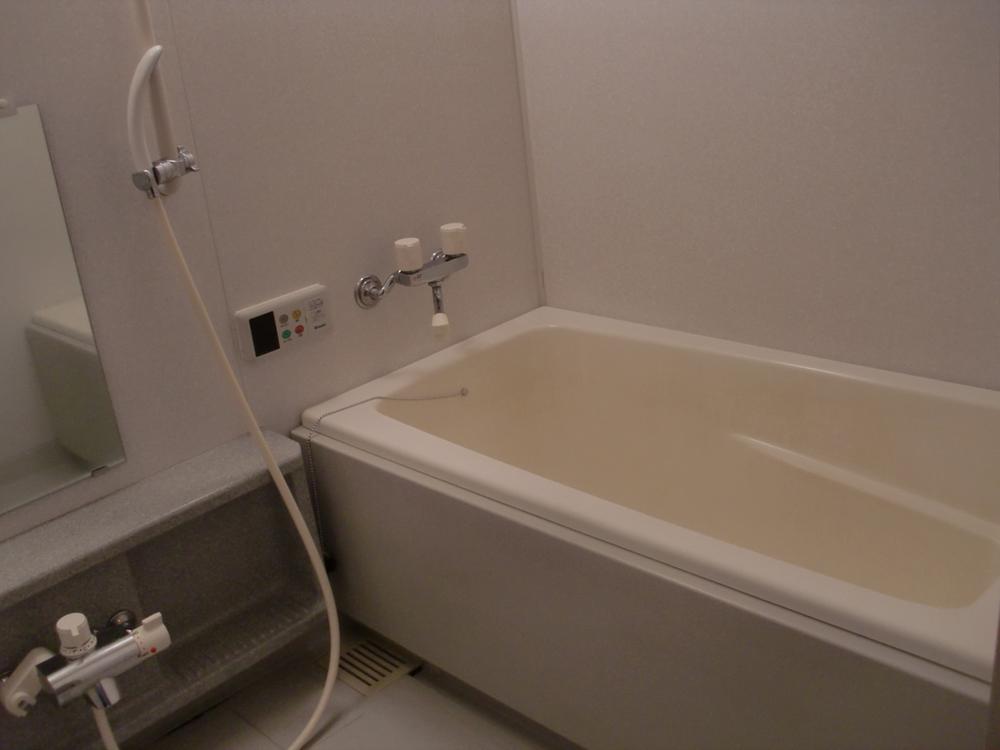 Bathroom (11 May 2013) Shooting
浴室(2013年11月)撮影
Kitchenキッチン 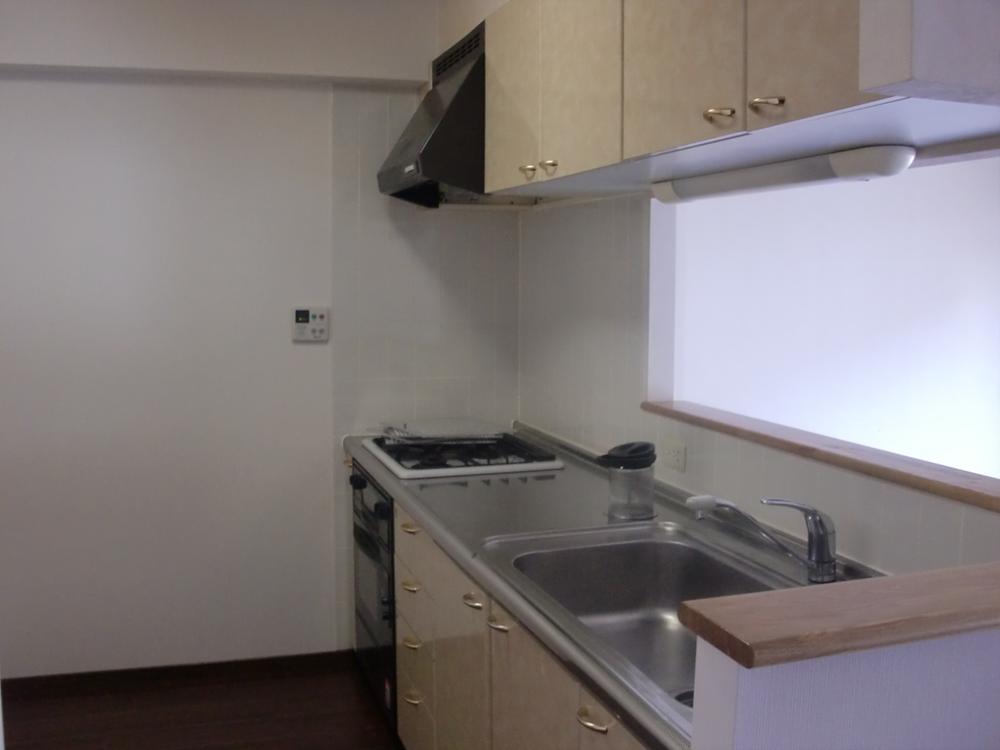 Kitchen (November 2013) Shooting
キッチン(2013年11月)撮影
Non-living roomリビング以外の居室 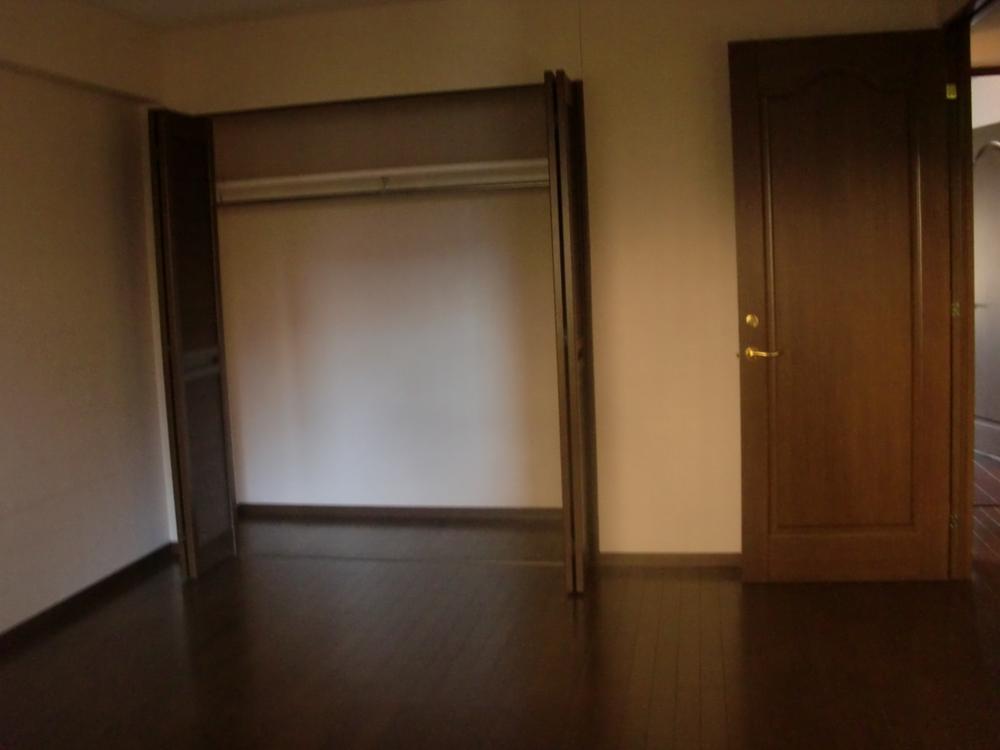 Western-style (11 May 2013) Shooting
洋室(2013年11月)撮影
Wash basin, toilet洗面台・洗面所 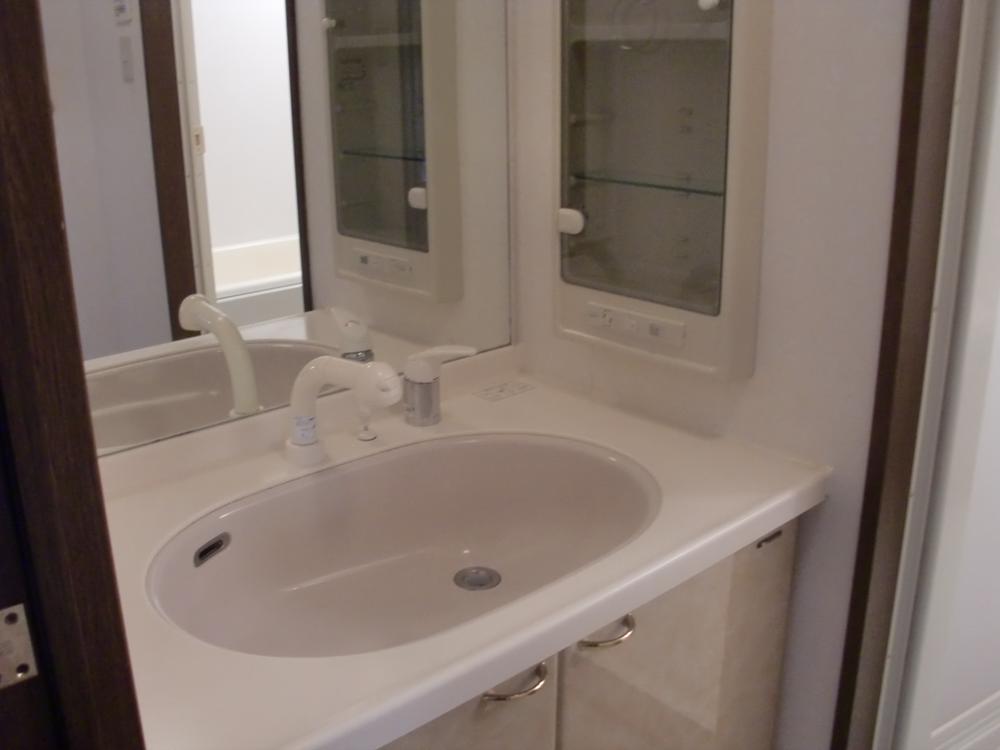 Wash basin (November 2013) Shooting
洗面台(2013年11月)撮影
Toiletトイレ 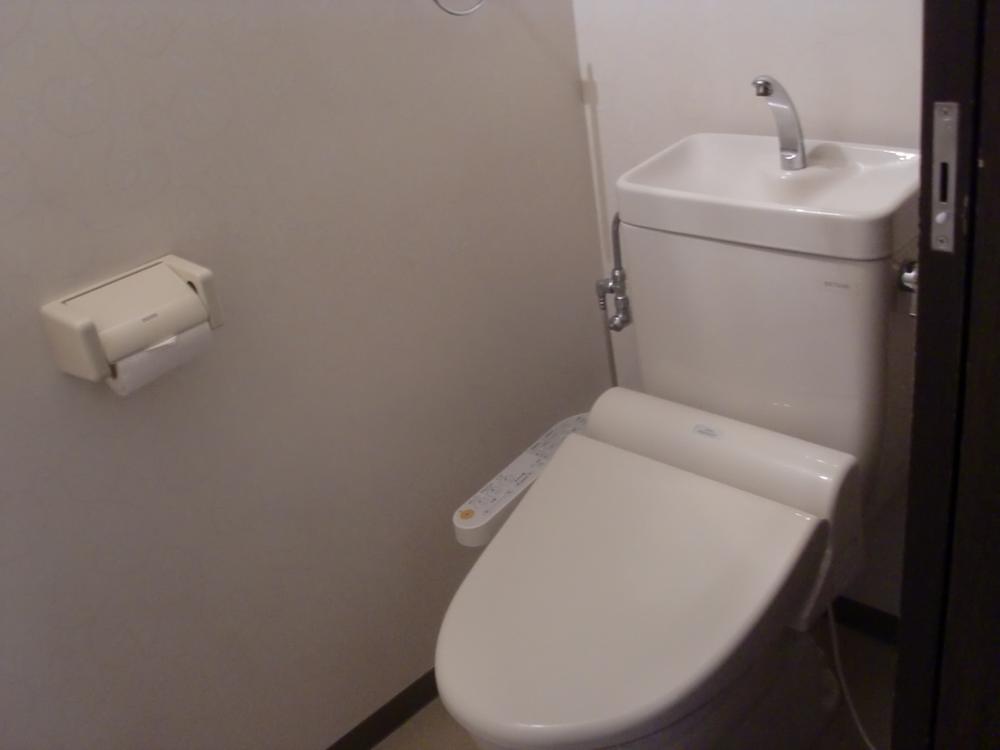 Toilet (November 2013) Shooting
トイレ(2013年11月)撮影
Other common areasその他共用部 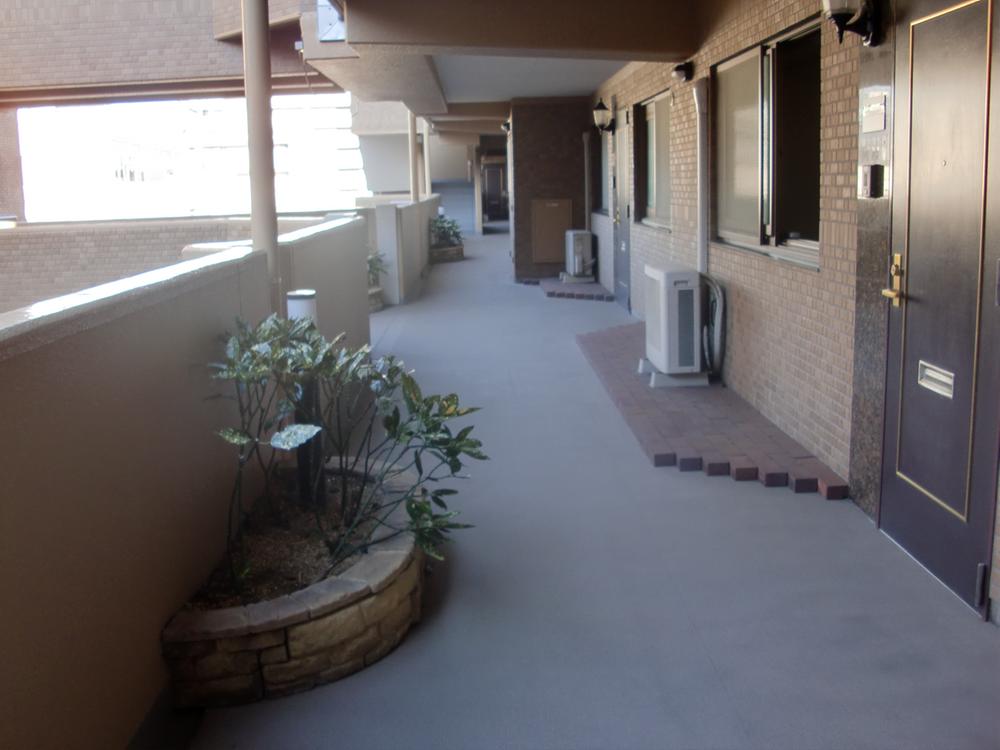 Common areas
共用部
Bathroom浴室 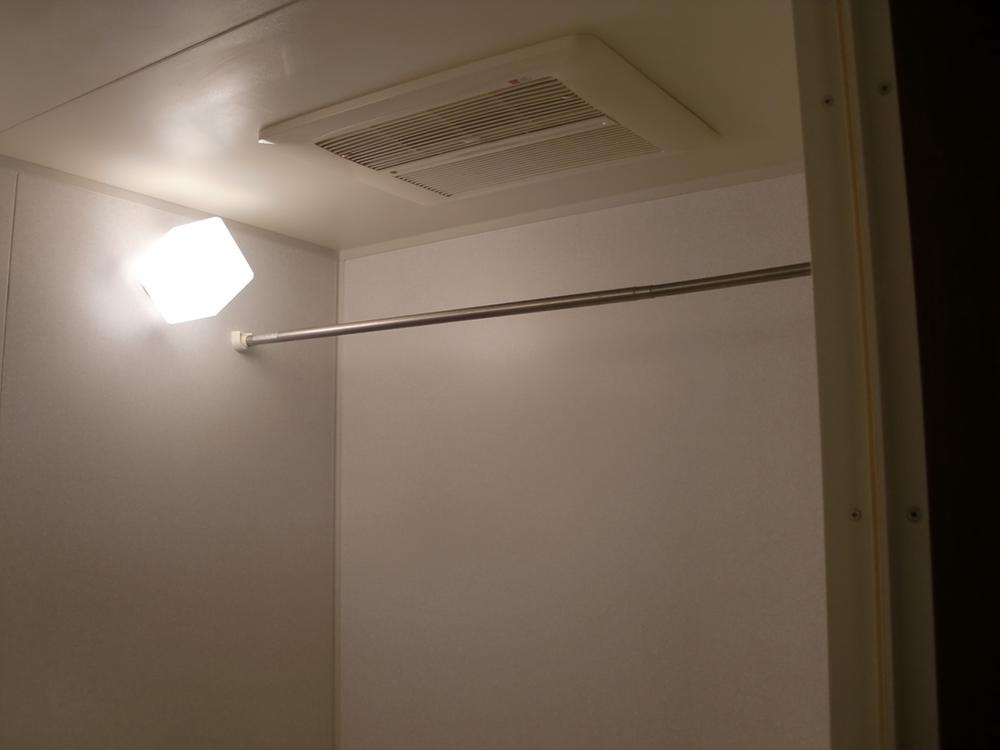 Bathroom (11 May 2013) Shooting
浴室(2013年11月)撮影
Kitchenキッチン 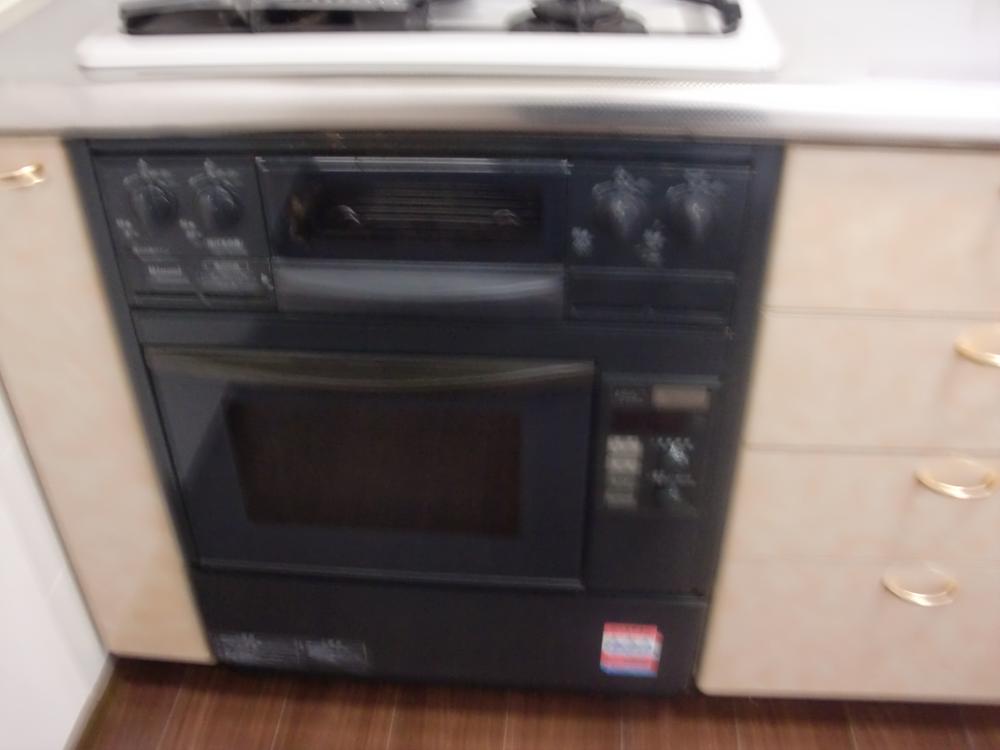 Kitchen (November 2013) Shooting
キッチン(2013年11月)撮影
Non-living roomリビング以外の居室 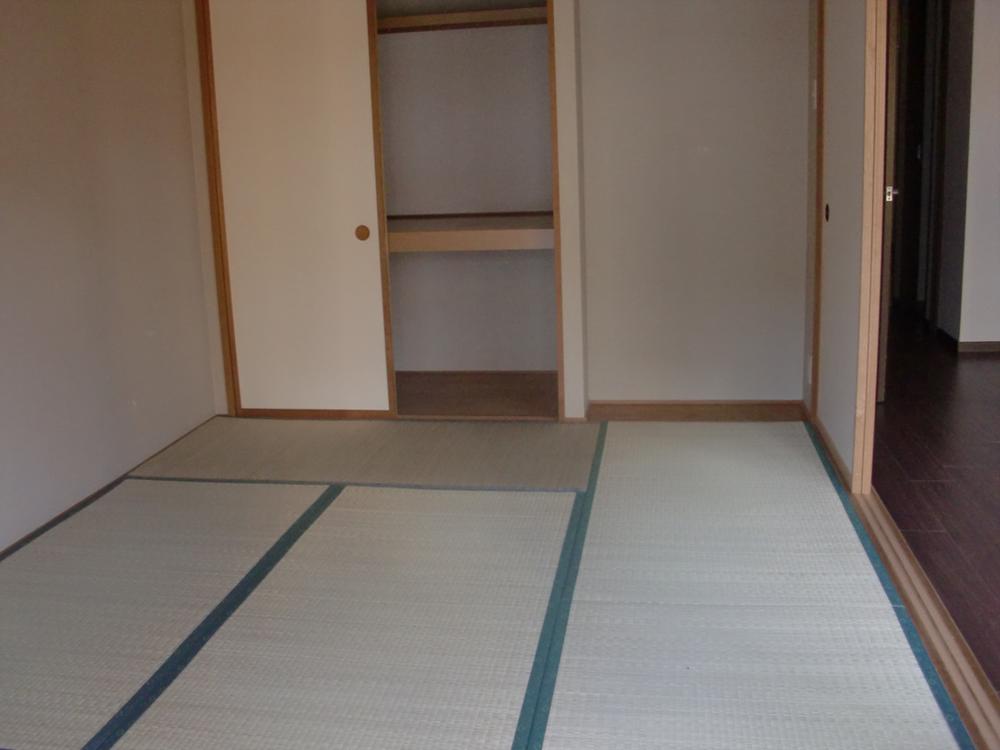 Japanese-style room (11 May 2013) Shooting
和室(2013年11月)撮影
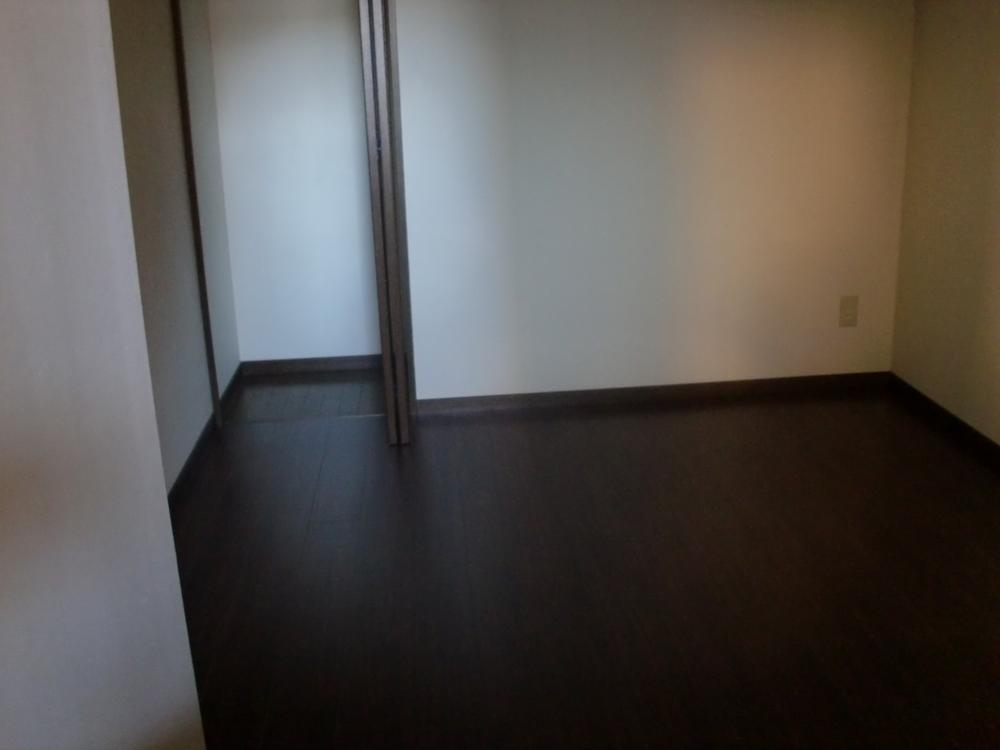 Western-style (11 May 2013) Shooting
洋室(2013年11月)撮影
Location
|














