Used Apartments » Koshinetsu » Niigata Prefecture » Higashi-ku
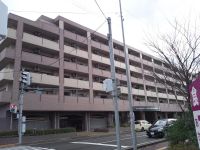 
| | Niigata, Niigata Prefecture, Higashi-ku, 新潟県新潟市東区 |
| JR Hakushin Line "large" walk 25 minutes JR白新線「大形」歩25分 |
| Immediate Available, LDK15 tatami mats or more, Washbasin with shower, Face-to-face kitchen, Bicycle-parking space, TV monitor interphone, Delivery Box 即入居可、LDK15畳以上、シャワー付洗面台、対面式キッチン、駐輪場、TVモニタ付インターホン、宅配ボックス |
| Immediate Available, LDK15 tatami mats or more, Washbasin with shower, Face-to-face kitchen, Bicycle-parking space, TV monitor interphone, Delivery Box 即入居可、LDK15畳以上、シャワー付洗面台、対面式キッチン、駐輪場、TVモニタ付インターホン、宅配ボックス |
Features pickup 特徴ピックアップ | | Immediate Available / LDK15 tatami mats or more / Washbasin with shower / Face-to-face kitchen / Bicycle-parking space / TV monitor interphone / Delivery Box 即入居可 /LDK15畳以上 /シャワー付洗面台 /対面式キッチン /駐輪場 /TVモニタ付インターホン /宅配ボックス | Property name 物件名 | | Daiaparesu Ogatahon cho ダイアパレス大形本町 | Price 価格 | | 15.8 million yen 1580万円 | Floor plan 間取り | | 3LDK 3LDK | Units sold 販売戸数 | | 1 units 1戸 | Total units 総戸数 | | 59 units 59戸 | Occupied area 専有面積 | | 68.8 sq m (20.81 tsubo) (center line of wall) 68.8m2(20.81坪)(壁芯) | Other area その他面積 | | Balcony area: 12.42 sq m バルコニー面積:12.42m2 | Whereabouts floor / structures and stories 所在階/構造・階建 | | Second floor / RC6 story 2階/RC6階建 | Completion date 完成時期(築年月) | | March 2001 2001年3月 | Address 住所 | | Niigata Higashi-ku, Ogatahon cho 3 新潟県新潟市東区大形本町3 | Traffic 交通 | | JR Hakushin Line "large" walk 25 minutes
Niigata Kotsu Co., Ltd. "Ogatahon cho Third Street" walk 3 minutes JR白新線「大形」歩25分
新潟交通「大形本町三丁目」歩3分 | Contact お問い合せ先 | | TEL: 025-288-5801 Please inquire as "saw SUUMO (Sumo)" TEL:025-288-5801「SUUMO(スーモ)を見た」と問い合わせください | Administrative expense 管理費 | | 7040 yen / Month (consignment (commuting)) 7040円/月(委託(通勤)) | Repair reserve 修繕積立金 | | 6050 yen / Month 6050円/月 | Time residents 入居時期 | | Immediate available 即入居可 | Whereabouts floor 所在階 | | Second floor 2階 | Direction 向き | | West 西 | Other limitations その他制限事項 | | Roof non-combustible area 屋根不燃区域 | Structure-storey 構造・階建て | | RC6 story RC6階建 | Site of the right form 敷地の権利形態 | | Ownership 所有権 | Use district 用途地域 | | Industry 工業 | Parking lot 駐車場 | | Site (5500 yen ~ 7000 yen / Month) 敷地内(5500円 ~ 7000円/月) | Company profile 会社概要 | | <Mediation> Niigata Governor (1) No. 005003 (Ltd.) next Yubinbango950-0912 Niigata, Niigata Prefecture, Chuo-ku, Minamisasaguchi 1-1-38-805 <仲介>新潟県知事(1)第005003号(株)ネクスト〒950-0912 新潟県新潟市中央区南笹口1-1-38-805 | Construction 施工 | | Co., Ltd. Sato Kogyo Co., Ltd. (株)佐藤工業 |
Local appearance photo現地外観写真 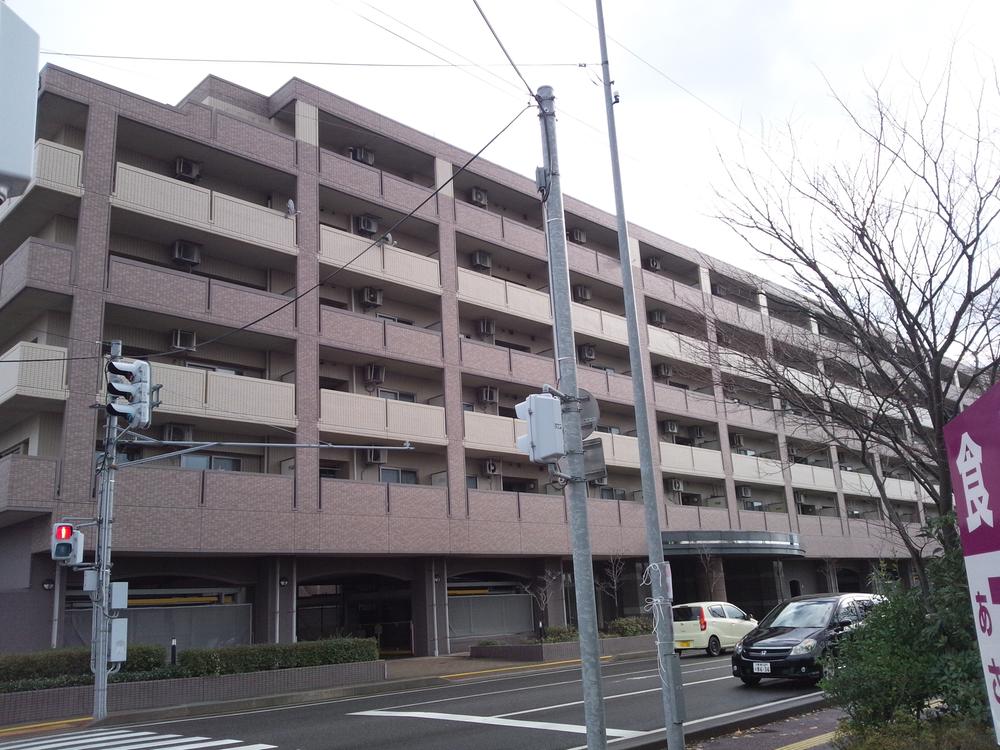 Local (11 May 2013) Shooting
現地(2013年11月)撮影
Floor plan間取り図 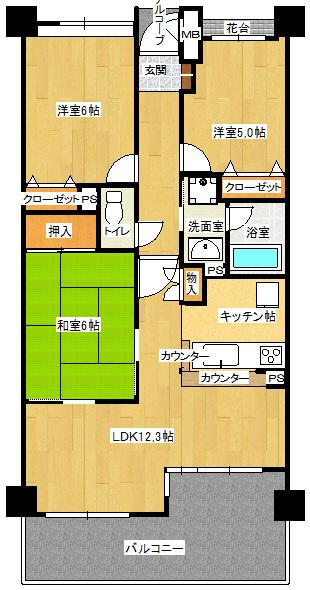 3LDK, Price 15.8 million yen, Footprint 68.8 sq m , Balcony area 12.42 sq m 3LDK
3LDK、価格1580万円、専有面積68.8m2、バルコニー面積12.42m2 3LDK
View photos from the dwelling unit住戸からの眺望写真 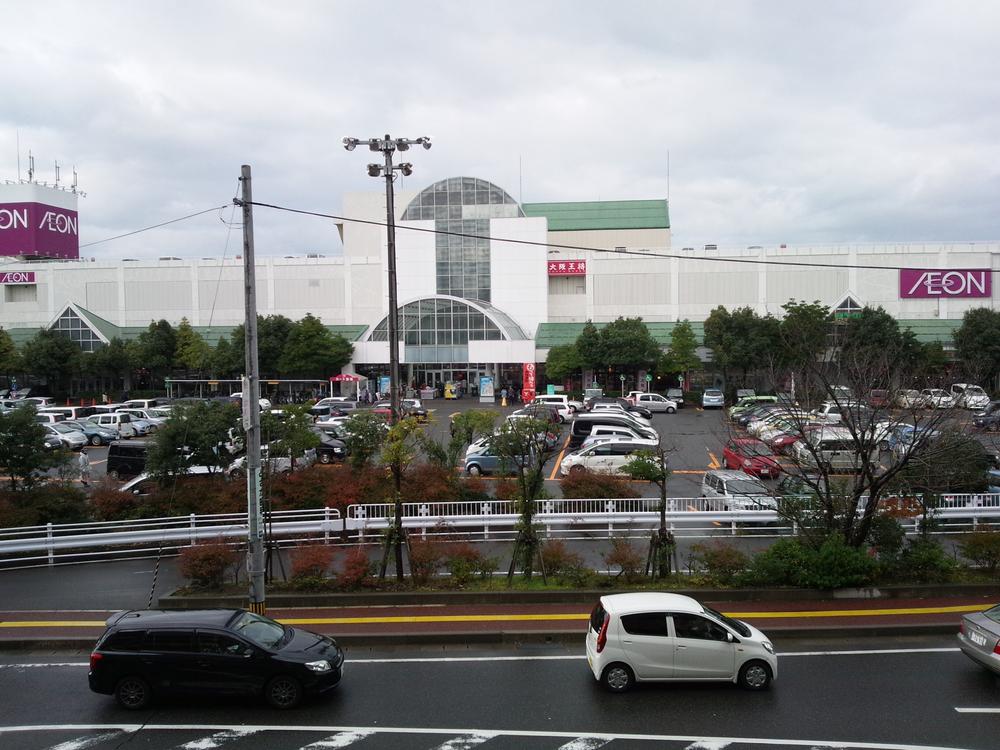 View from the site (November 2013) Shooting
現地からの眺望(2013年11月)撮影
Livingリビング 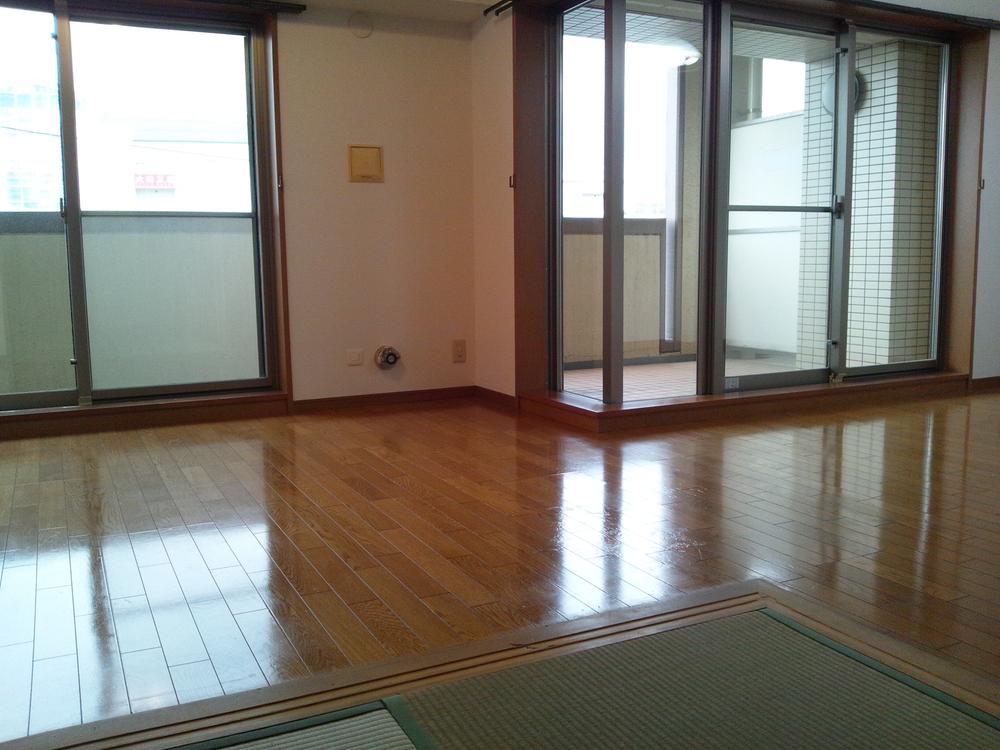 Living (November 2013) Shooting
リビング(2013年11月)撮影
Bathroom浴室 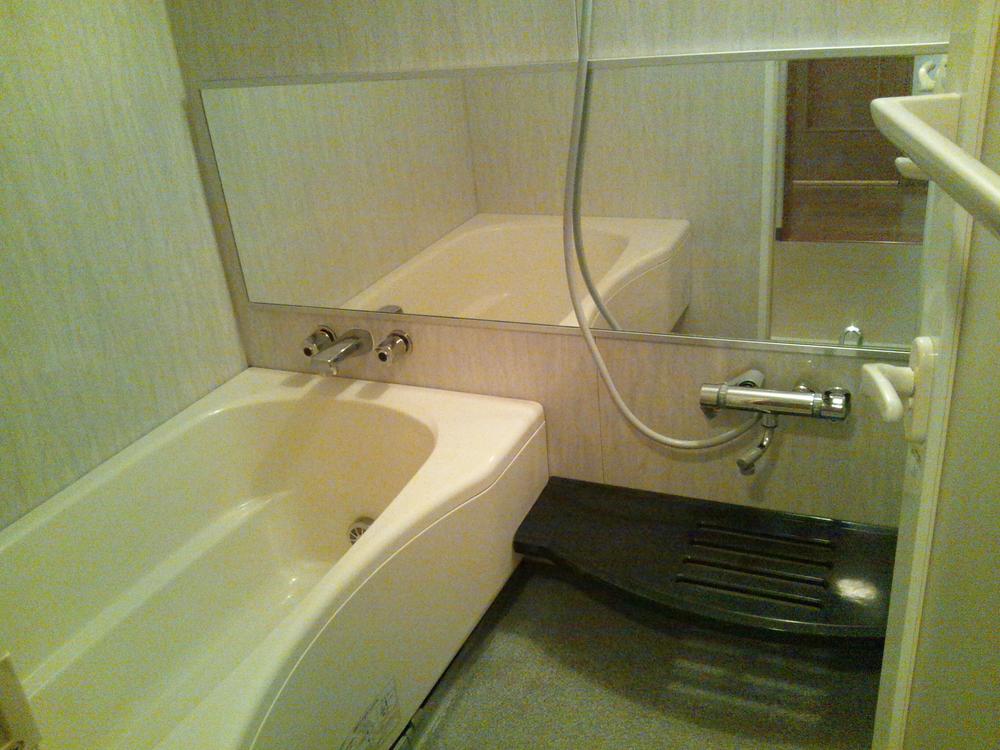 Bathroom (11 May 2013) Shooting
浴室(2013年11月)撮影
Kitchenキッチン 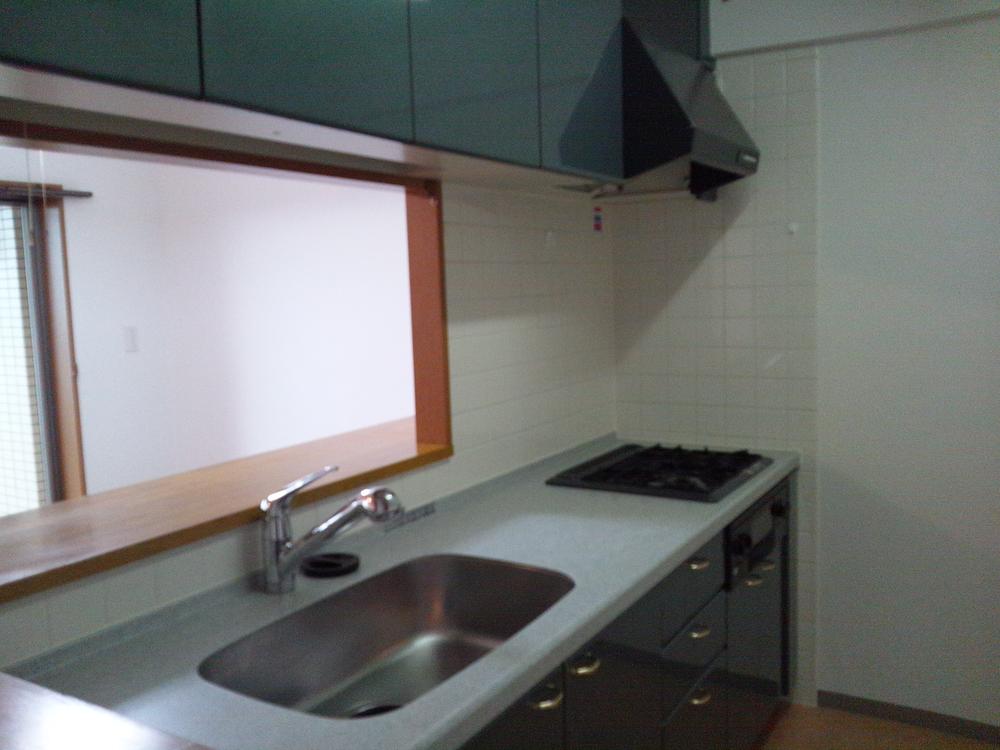 Kitchen (November 2013) Shooting
キッチン(2013年11月)撮影
Non-living roomリビング以外の居室 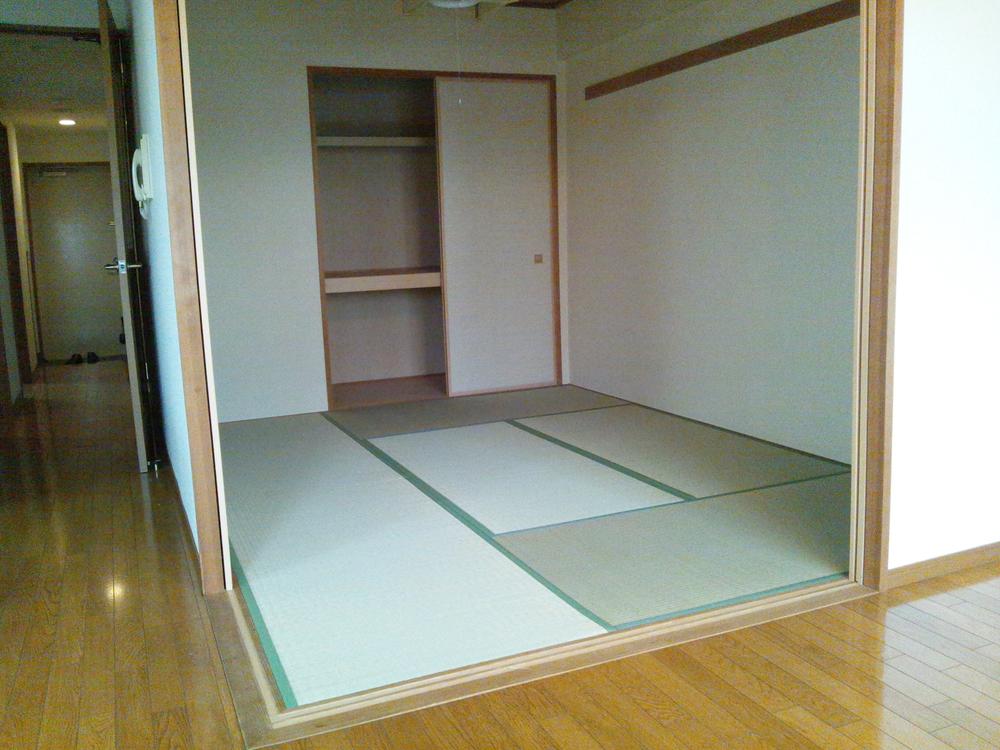 Japanese-style room (11 May 2013) Shooting
和室(2013年11月)撮影
Entrance玄関 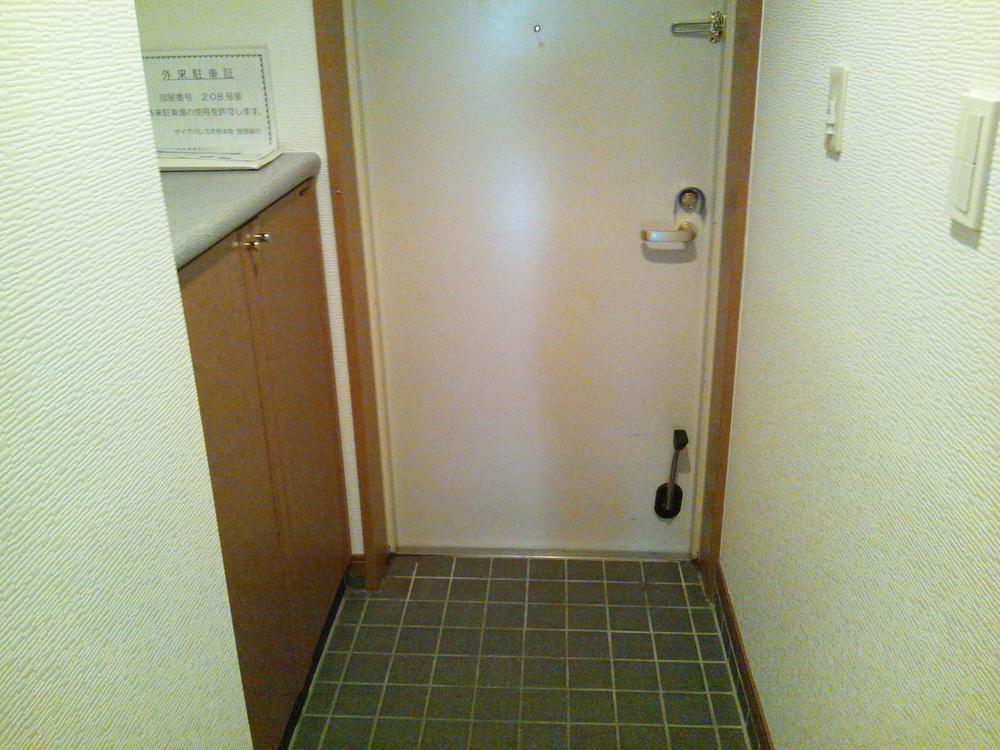 Entrance (November 2013) Shooting
玄関(2013年11月)撮影
Wash basin, toilet洗面台・洗面所 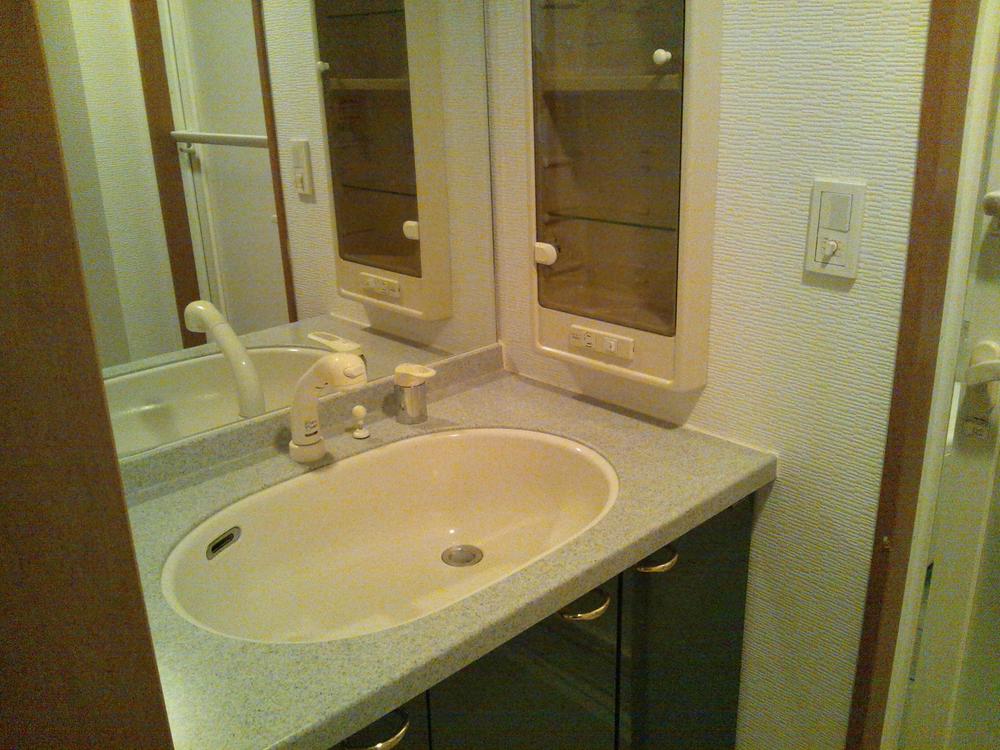 Wash basin (November 2013) Shooting
洗面台(2013年11月)撮影
Receipt収納 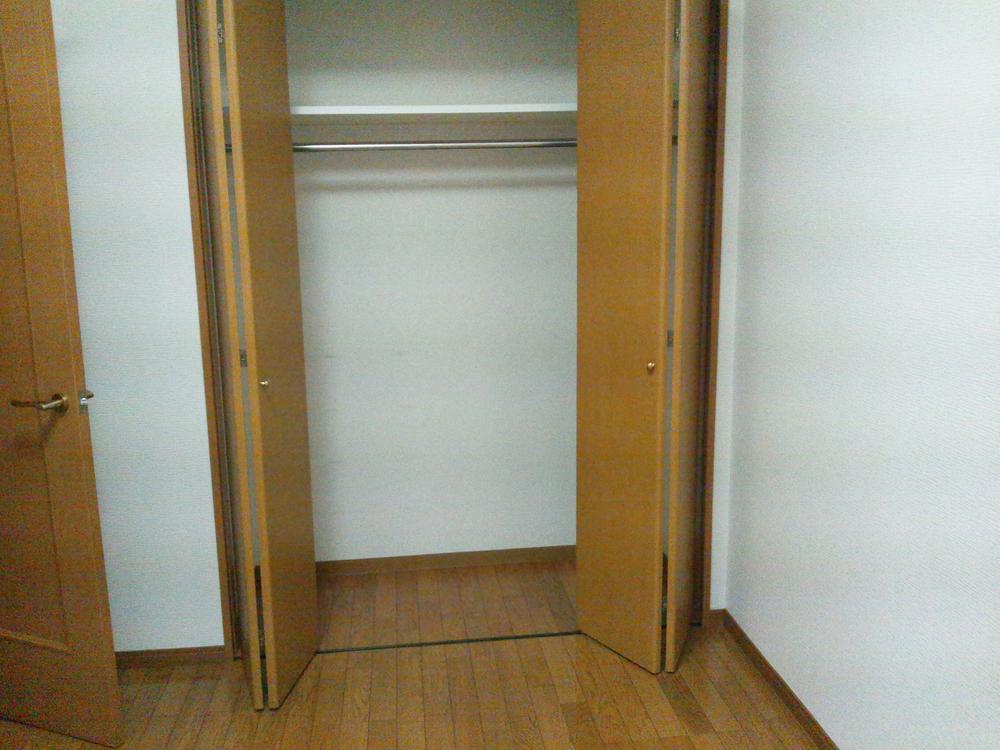 Western-style closet (November 2013) Shooting
洋室クローゼット(2013年11月)撮影
Toiletトイレ 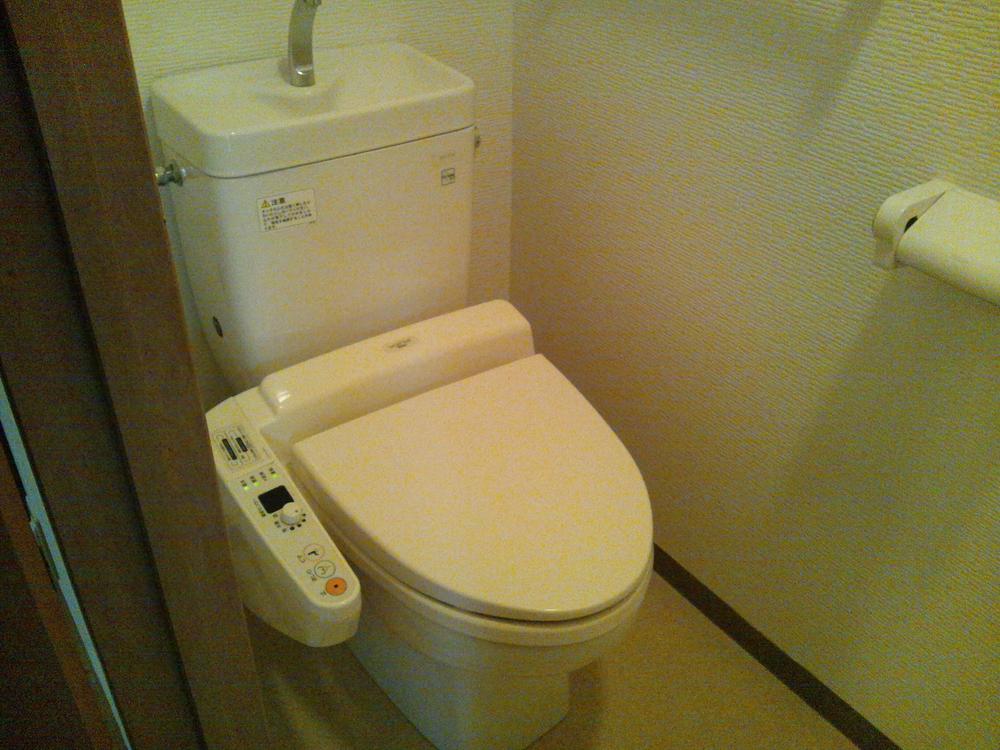 Toilet (November 2013) Shooting
トイレ(2013年11月)撮影
Entranceエントランス 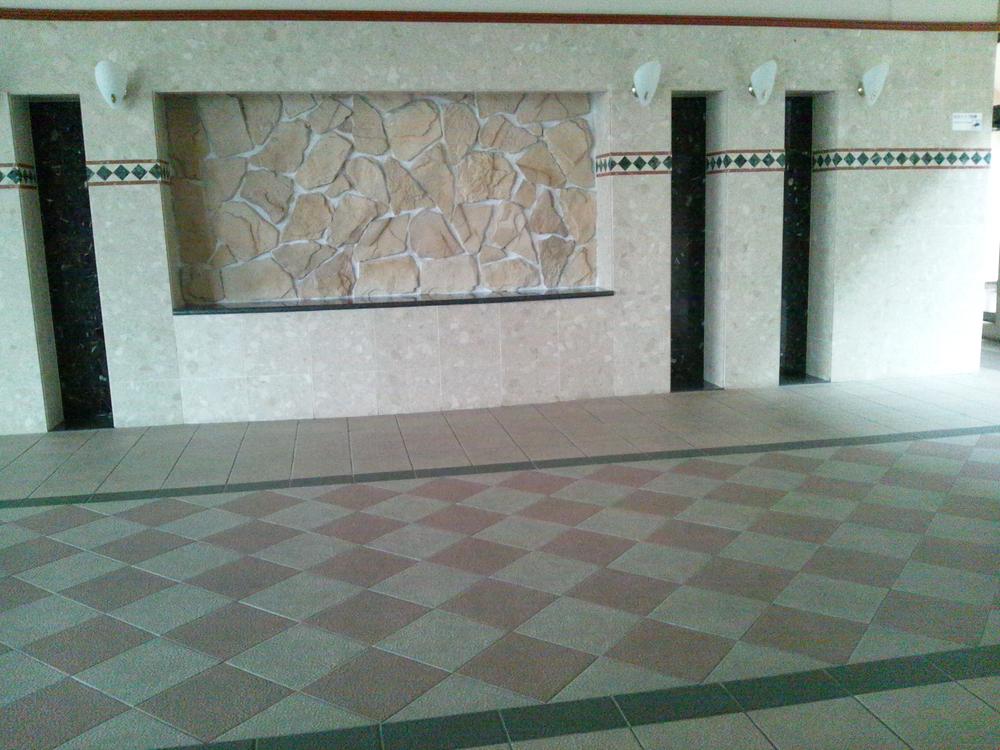 Common areas
共用部
Livingリビング 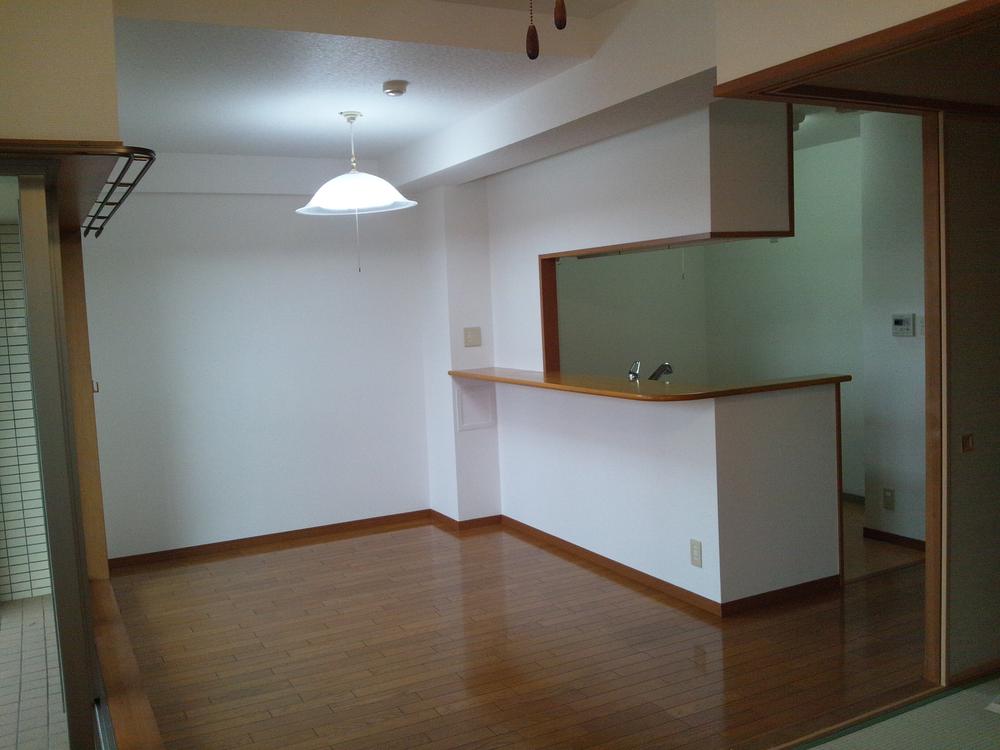 Living (November 2013) Shooting
リビング(2013年11月)撮影
Non-living roomリビング以外の居室 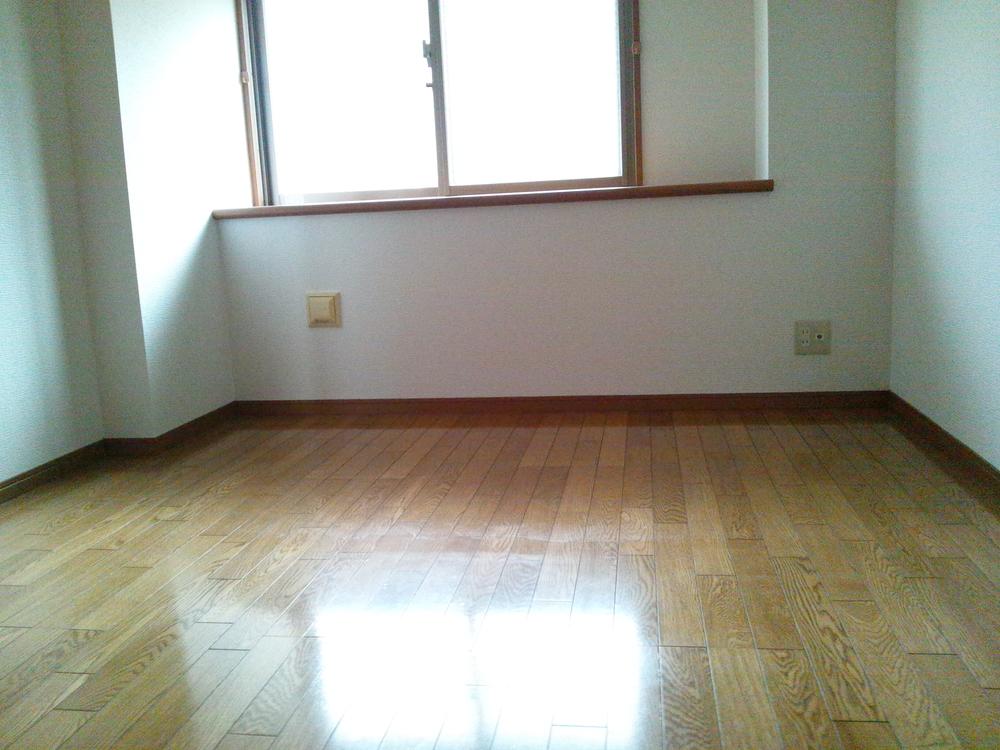 Western-style (11 May 2013) Shooting
洋室(2013年11月)撮影
Livingリビング 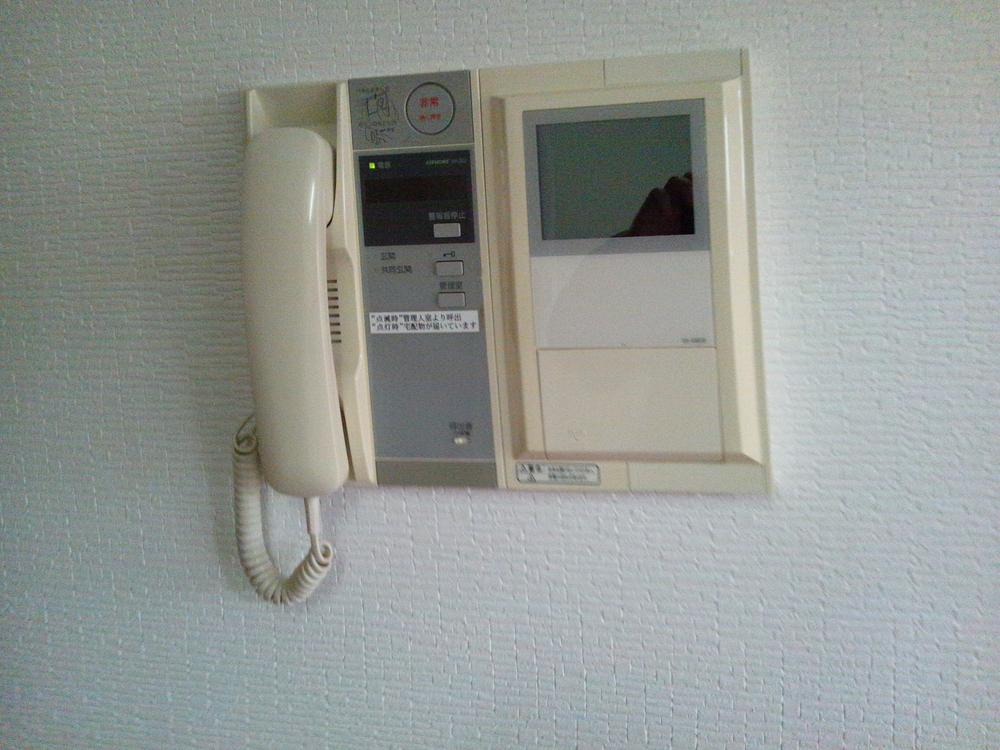 Intercom (November 2013) Shooting
インターホン(2013年11月)撮影
Location
|
















