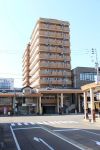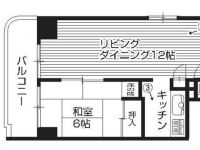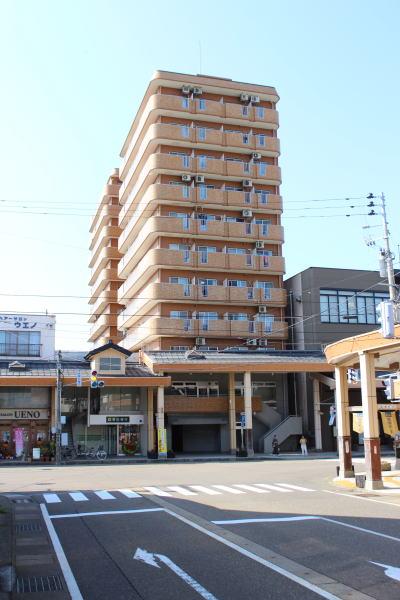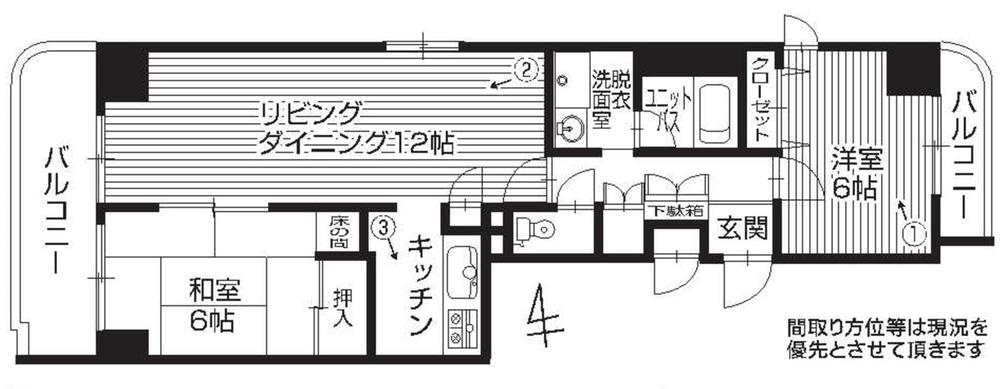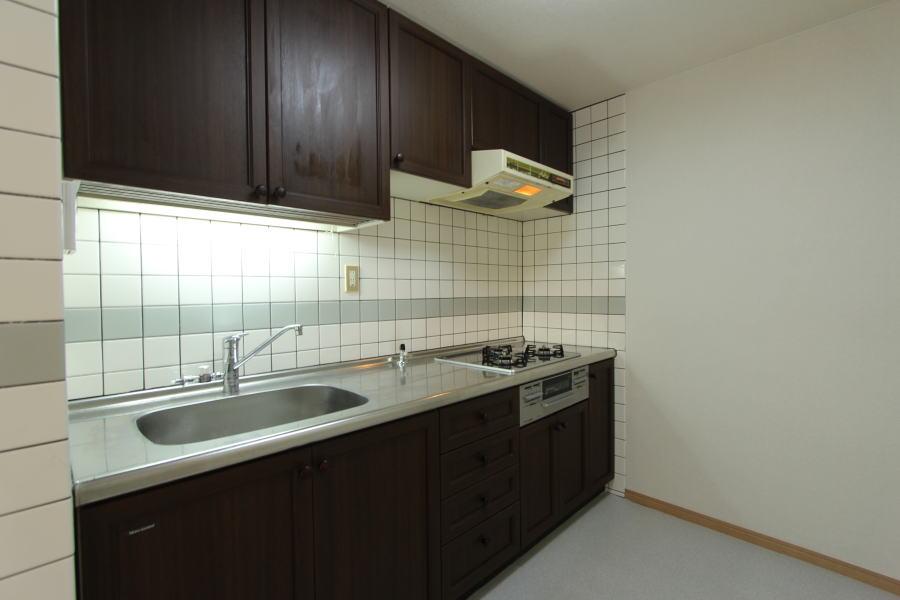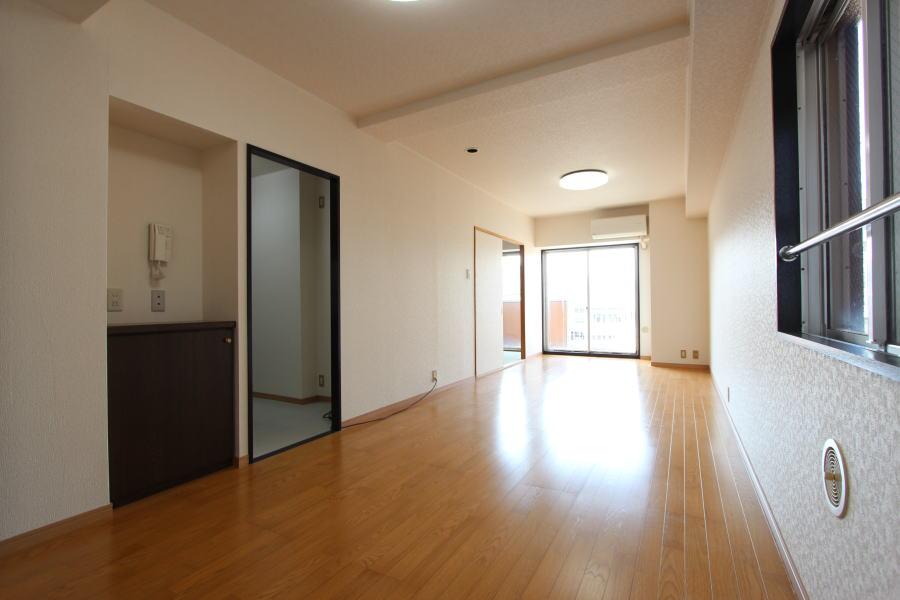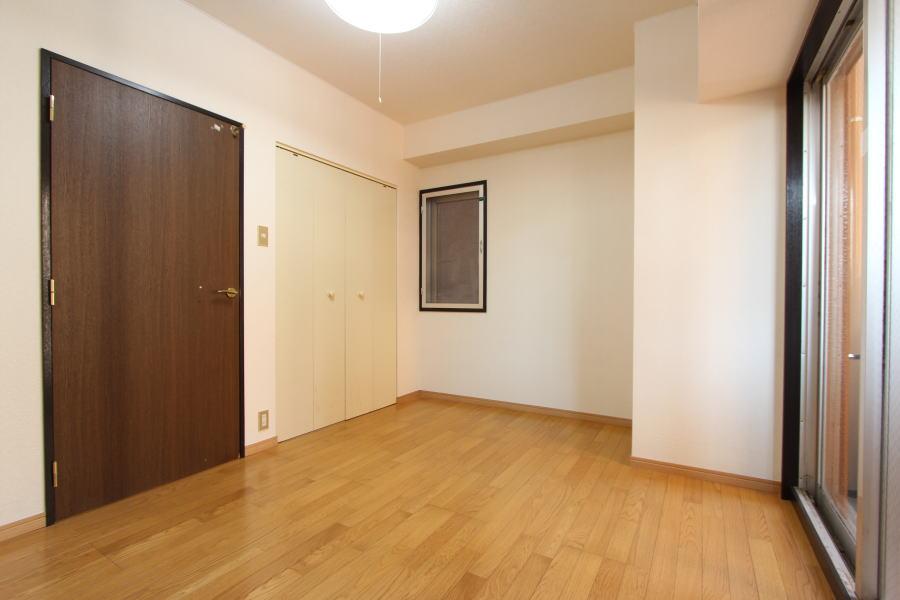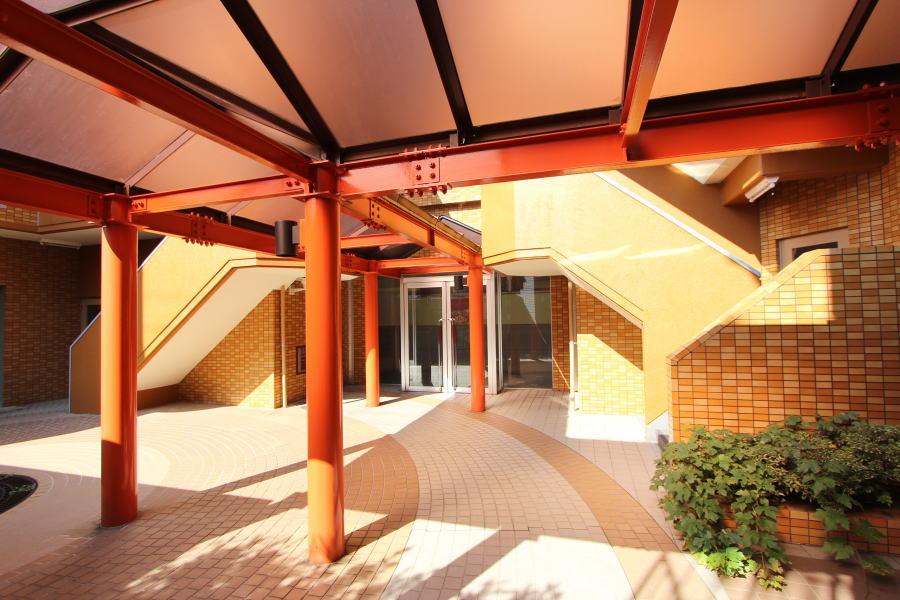|
|
Joetsu, Niigata Prefecture
新潟県上越市
|
|
JR Shinetsu "Takada" walk 12 minutes
JR信越本線「高田」歩12分
|
|
This apartment renovation completed Balcony two places
リフォーム済のマンションです バルコニーは2か所
|
|
Kitchen is a stand-alone system kitchen of the safe at the time visitors Popular is the area of Otemachi elementary school
キッチンは来客時も安心の独立型のシステムキッチンです 人気のある大手町小学校の区域です
|
Features pickup 特徴ピックアップ | | Immediate Available / Super close / It is close to the city / Interior renovation / System kitchen / Yang per good / All room storage / Flat to the station / LDK15 tatami mats or more / Japanese-style room / 2 or more sides balcony / Elevator / Otobasu / Flat terrain 即入居可 /スーパーが近い /市街地が近い /内装リフォーム /システムキッチン /陽当り良好 /全居室収納 /駅まで平坦 /LDK15畳以上 /和室 /2面以上バルコニー /エレベーター /オートバス /平坦地 |
Property name 物件名 | | Daiaparesu Takada Nibankan (renovation settled) ダイアパレス高田弐番館(リフォーム済) |
Price 価格 | | 6.3 million yen 630万円 |
Floor plan 間取り | | 2LDK 2LDK |
Units sold 販売戸数 | | 1 units 1戸 |
Occupied area 専有面積 | | 61.06 sq m (18.47 tsubo) (center line of wall) 61.06m2(18.47坪)(壁芯) |
Other area その他面積 | | Balcony area: 4.3 sq m バルコニー面積:4.3m2 |
Whereabouts floor / structures and stories 所在階/構造・階建 | | 3rd floor / SRC12 story 3階/SRC12階建 |
Completion date 完成時期(築年月) | | October 1992 1992年10月 |
Address 住所 | | Joetsu, Niigata Prefecture Honcho 3 新潟県上越市本町3 |
Traffic 交通 | | JR Shinetsu "Takada" walk 12 minutes
JR Shinetsu "Minamitakada" walk 22 minutes
JR Shinetsu "Wakinoda" walk 45 minutes JR信越本線「高田」歩12分
JR信越本線「南高田」歩22分
JR信越本線「脇野田」歩45分
|
Related links 関連リンク | | [Related Sites of this company] 【この会社の関連サイト】 |
Person in charge 担当者より | | [Regarding this property.] This apartment renovation completed. 【この物件について】リフォーム済のマンションです。 |
Contact お問い合せ先 | | TEL: 0800-808-9308 [Toll free] mobile phone ・ Also available from PHS
Caller ID is not notified
Please contact the "saw SUUMO (Sumo)"
If it does not lead, If the real estate company TEL:0800-808-9308【通話料無料】携帯電話・PHSからもご利用いただけます
発信者番号は通知されません
「SUUMO(スーモ)を見た」と問い合わせください
つながらない方、不動産会社の方は
|
Administrative expense 管理費 | | 16,300 yen / Month (consignment (commuting)) 1万6300円/月(委託(通勤)) |
Repair reserve 修繕積立金 | | 4930 yen / Month 4930円/月 |
Time residents 入居時期 | | Immediate available 即入居可 |
Whereabouts floor 所在階 | | 3rd floor 3階 |
Direction 向き | | West 西 |
Renovation リフォーム | | 2013 November interior renovation completed (kitchen ・ wall ・ floor ・ all rooms) 2013年11月内装リフォーム済(キッチン・壁・床・全室) |
Structure-storey 構造・階建て | | SRC12 story SRC12階建 |
Site of the right form 敷地の権利形態 | | Ownership 所有権 |
Use district 用途地域 | | Commerce 商業 |
Parking lot 駐車場 | | Nothing 無 |
Company profile 会社概要 | | <Marketing alliance (mediated)> Niigata Governor (10) No. 002187 (Ltd.) Showa forestry house Yubinbango942-0004 Joetsu, Niigata Prefecture Nishimoto-cho 4-16-6 <販売提携(媒介)>新潟県知事(10)第002187号(株)昭和林業の家〒942-0004 新潟県上越市西本町4-16-6 |
