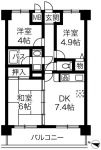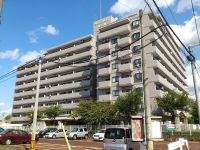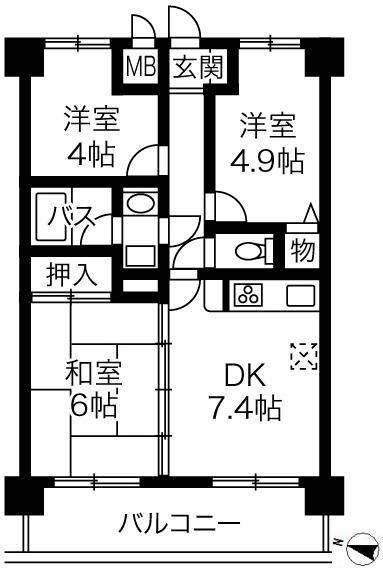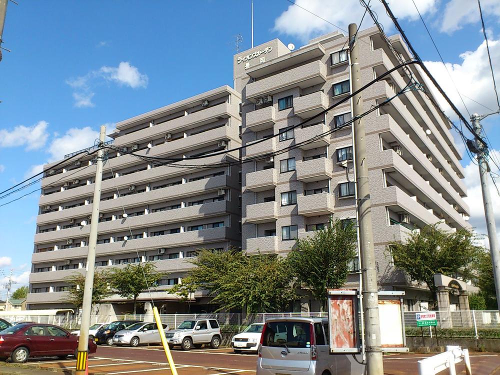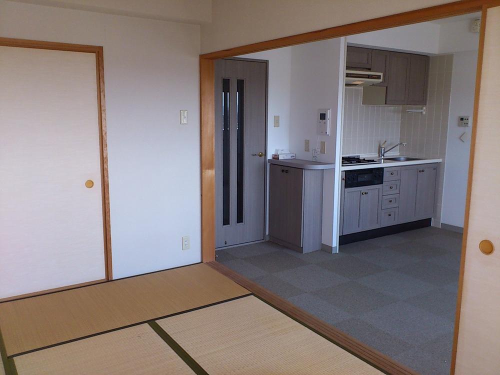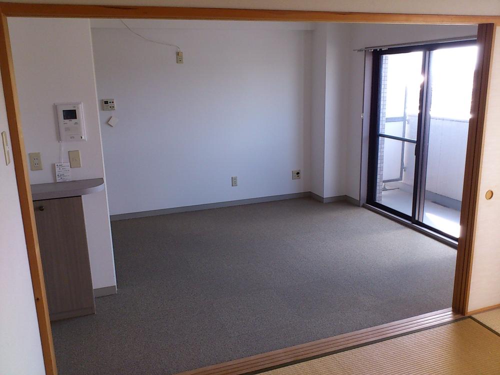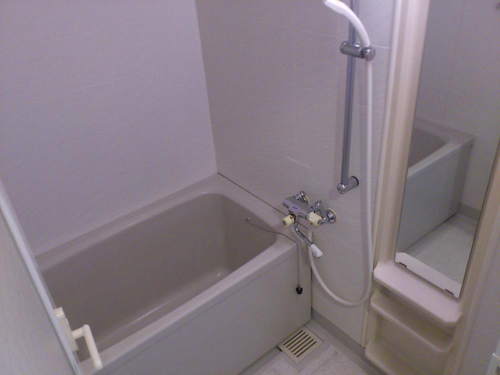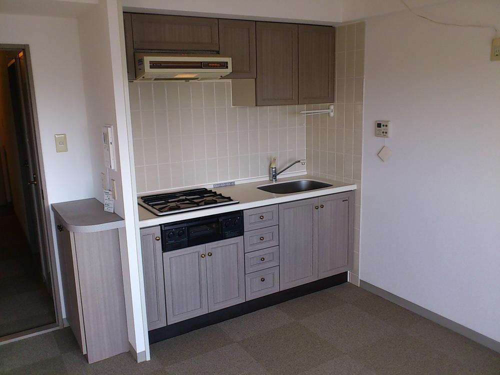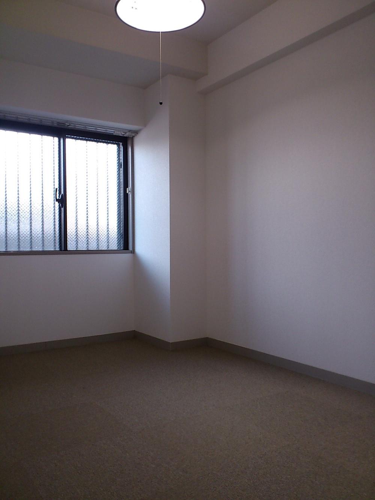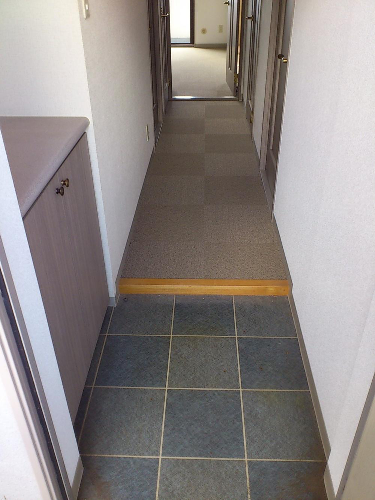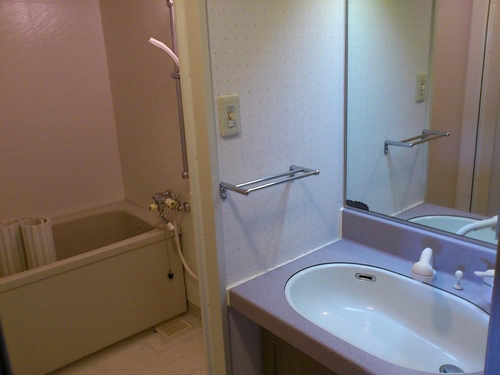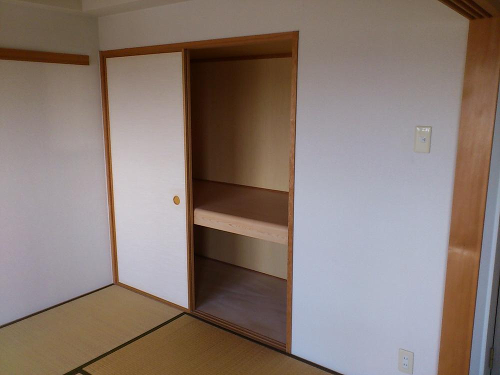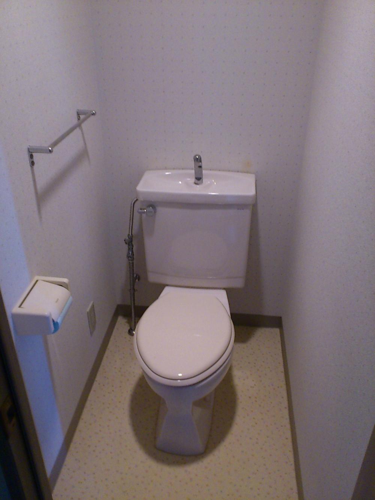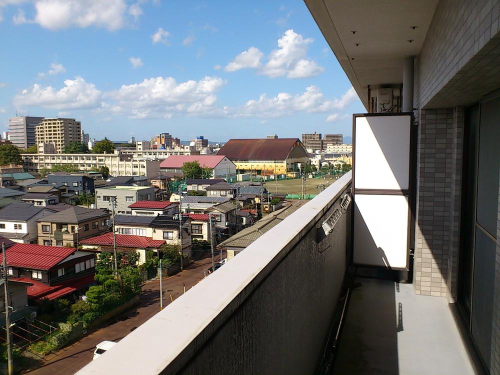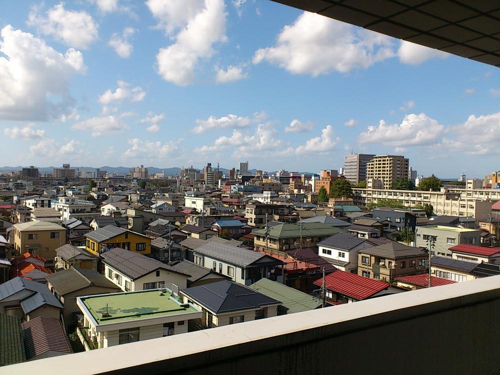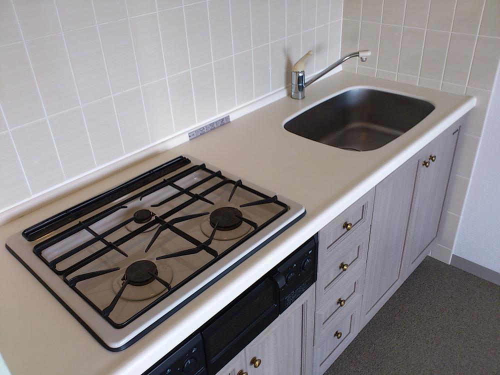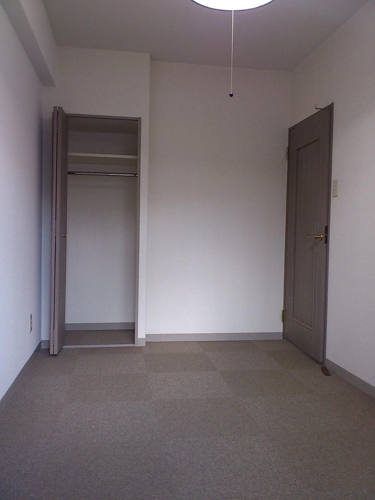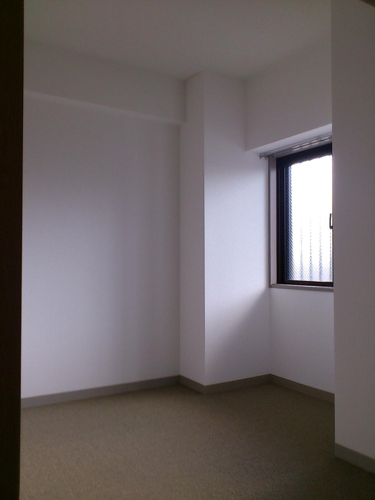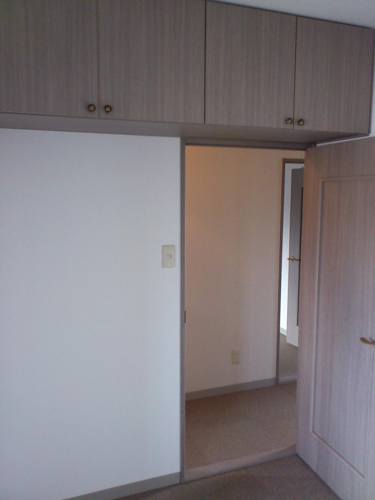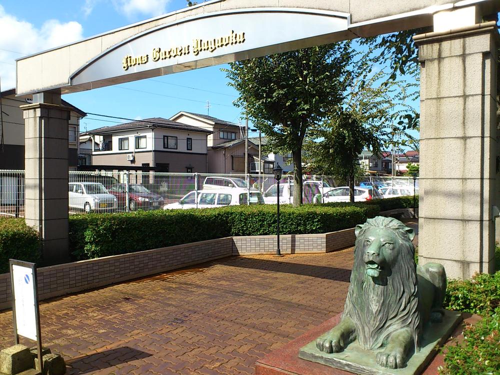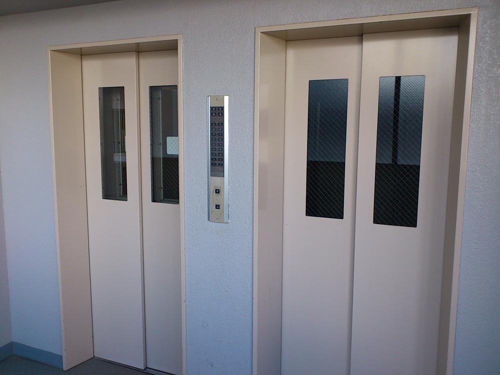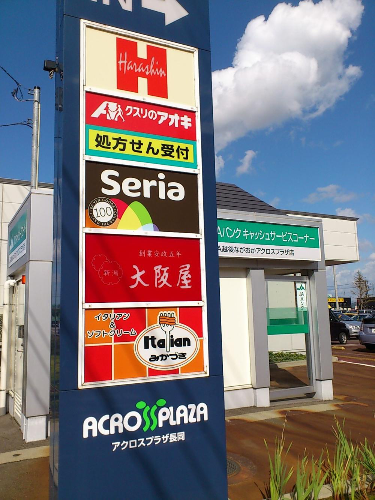|
|
Nagaoka, Niigata Prefecture
新潟県長岡市
|
|
JR Joetsu Line "Nagaoka" walk 10 minutes
JR上越線「長岡」歩10分
|
|
[11 / 22 price revision] Room rug and the cross is renovated. Across Plaza (Harashin ・ Uniqlo, etc.) is also a convenient location within walking distance.
【11/22価格改定】室内ジュータンとクロスはリフォーム済み。アクロスプラザ(原信・ユニクロなど)も徒歩圏内の便利なロケーションです。
|
|
Immediate Available, It is close to the city, System kitchen, A quiet residential area, Around traffic fewerese-style room, High floor, Security enhancement, Bicycle-parking space, Elevator, Good view, Southwestward, Fireworks viewing
即入居可、市街地が近い、システムキッチン、閑静な住宅地、周辺交通量少なめ、和室、高層階、セキュリティ充実、駐輪場、エレベーター、眺望良好、南西向き、花火大会鑑賞
|
Features pickup 特徴ピックアップ | | Immediate Available / It is close to the city / System kitchen / A quiet residential area / Around traffic fewer / Japanese-style room / High floor / Security enhancement / Bicycle-parking space / Elevator / Good view / Southwestward / Fireworks viewing 即入居可 /市街地が近い /システムキッチン /閑静な住宅地 /周辺交通量少なめ /和室 /高層階 /セキュリティ充実 /駐輪場 /エレベーター /眺望良好 /南西向き /花火大会鑑賞 |
Property name 物件名 | | Lions Garden Nagaoka ライオンズガーデン長岡 |
Price 価格 | | 10.8 million yen 1080万円 |
Floor plan 間取り | | 3DK 3DK |
Units sold 販売戸数 | | 1 units 1戸 |
Total units 総戸数 | | 146 units 146戸 |
Occupied area 専有面積 | | 51.03 sq m (15.43 tsubo) (center line of wall) 51.03m2(15.43坪)(壁芯) |
Other area その他面積 | | Balcony area: 7.37 sq m バルコニー面積:7.37m2 |
Whereabouts floor / structures and stories 所在階/構造・階建 | | 7th floor / SRC9 story 7階/SRC9階建 |
Completion date 完成時期(築年月) | | January 1993 1993年1月 |
Address 住所 | | Nagaoka, Niigata Prefecture school-cho, 2 新潟県長岡市学校町2 |
Traffic 交通 | | JR Joetsu Line "Nagaoka" walk 10 minutes JR上越線「長岡」歩10分
|
Person in charge 担当者より | | Person in charge of real-estate and building Ueda Hiroshi Age: 30 Daigyokai Experience: 10 years seller like the buyer like, It is open to be aware of that delight in all of everyone involved in the real estate transaction. 担当者宅建上田 宏年齢:30代業界経験:10年売主様買主様、不動産取引に関わる全ての皆様に喜んで頂けることを意識して営業しております。 |
Contact お問い合せ先 | | TEL: 025-284-1813 Please inquire as "saw SUUMO (Sumo)" TEL:025-284-1813「SUUMO(スーモ)を見た」と問い合わせください |
Administrative expense 管理費 | | 8800 yen / Month (consignment (commuting)) 8800円/月(委託(通勤)) |
Repair reserve 修繕積立金 | | 5720 yen / Month 5720円/月 |
Time residents 入居時期 | | Immediate available 即入居可 |
Whereabouts floor 所在階 | | 7th floor 7階 |
Direction 向き | | Southwest 南西 |
Overview and notices その他概要・特記事項 | | Contact: Ueda Hiroshi 担当者:上田 宏 |
Structure-storey 構造・階建て | | SRC9 story SRC9階建 |
Site of the right form 敷地の権利形態 | | Ownership 所有権 |
Parking lot 駐車場 | | Nothing 無 |
Company profile 会社概要 | | <Mediation> Minister of Land, Infrastructure and Transport (1) No. 008190 (Ltd.) Anabuki Real Estate Center Niigata office Yubinbango950-0971 Niigata, Niigata Prefecture, Chuo-ku, Omi 2-20-44 Omi building the fifth floor <仲介>国土交通大臣(1)第008190号(株)穴吹不動産センター新潟営業所〒950-0971 新潟県新潟市中央区近江2-20-44 近江ビル5階 |
Construction 施工 | | (Ltd.) Yoshiwaragumi (株)吉原組 |
