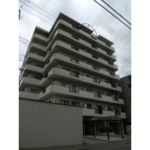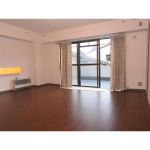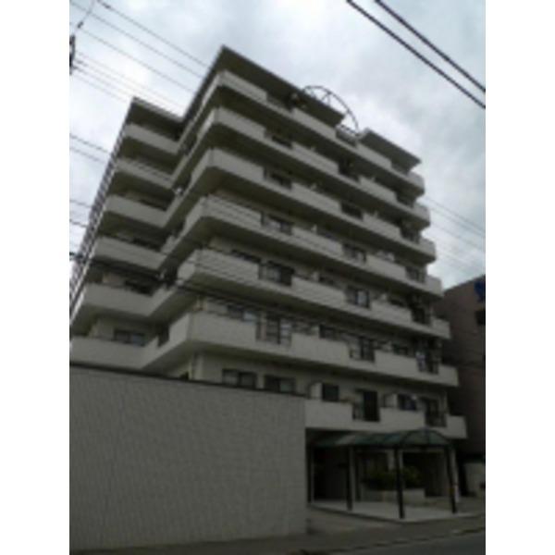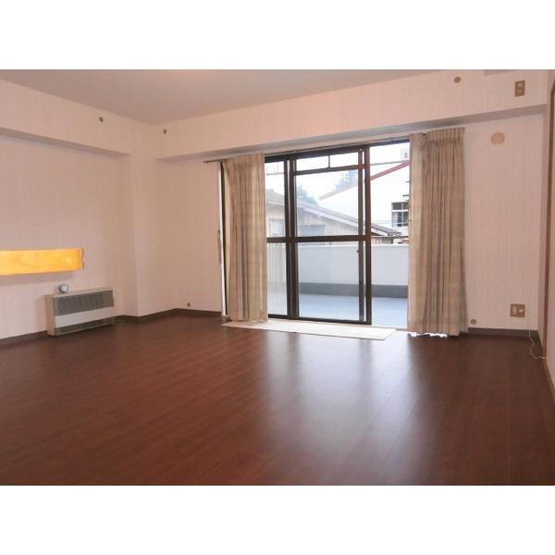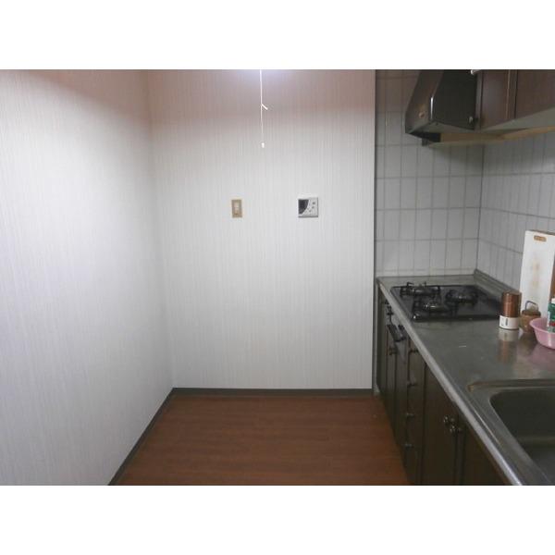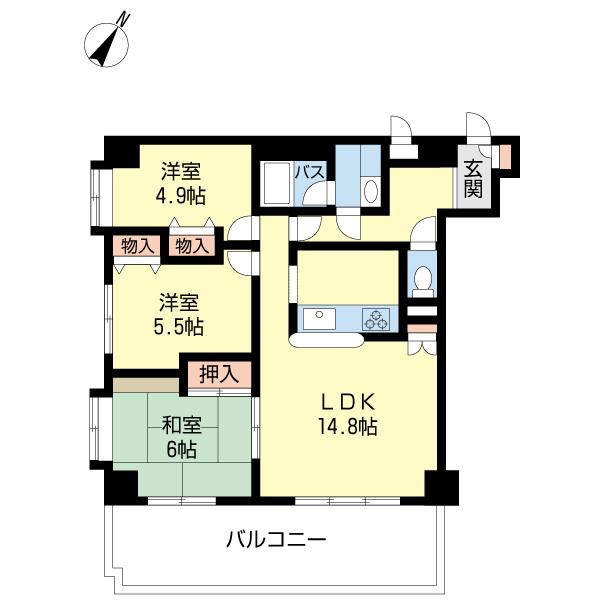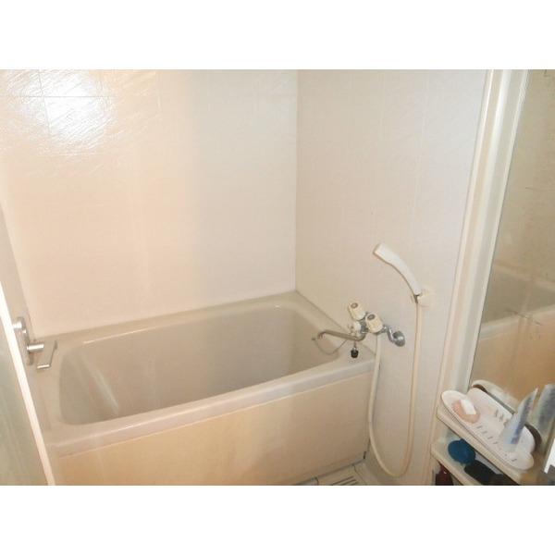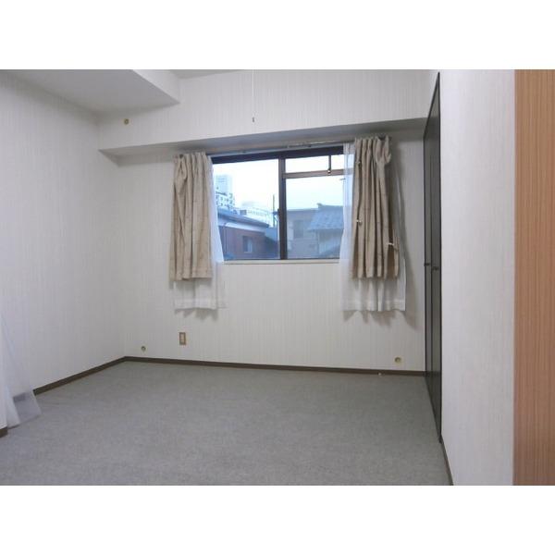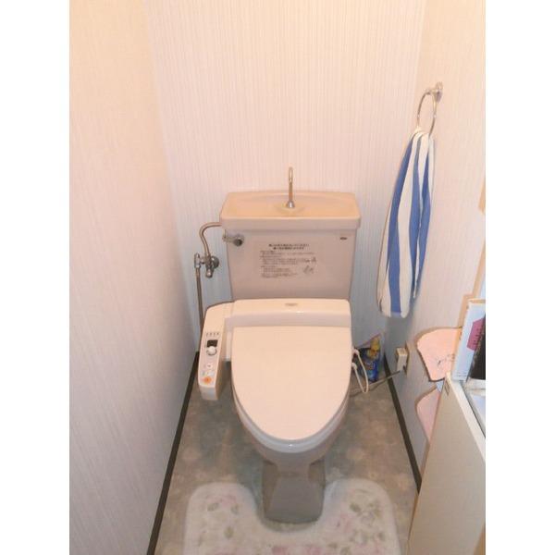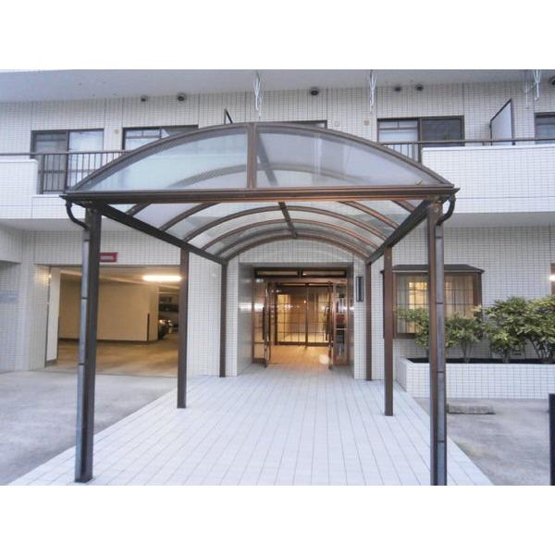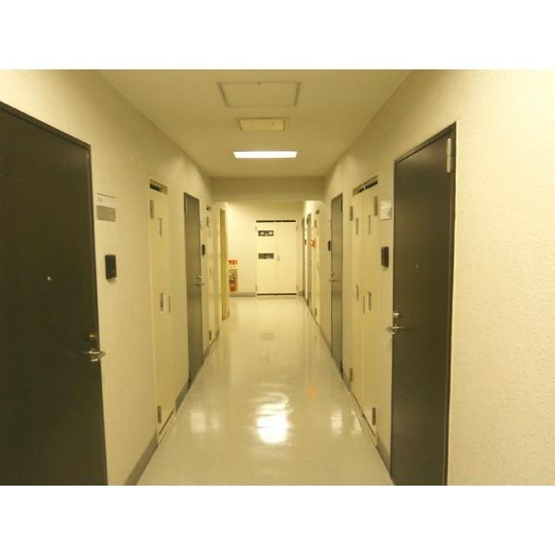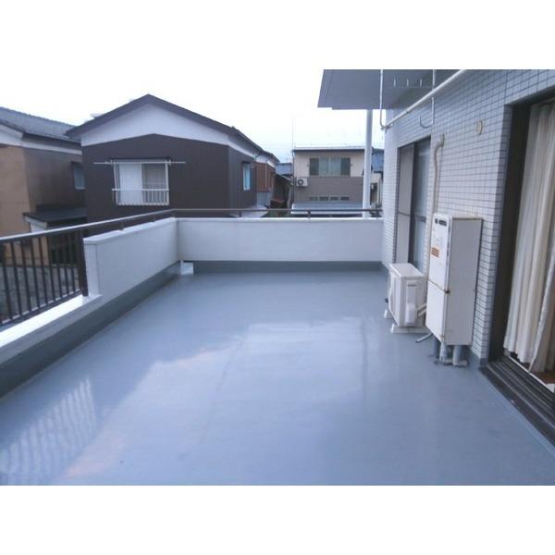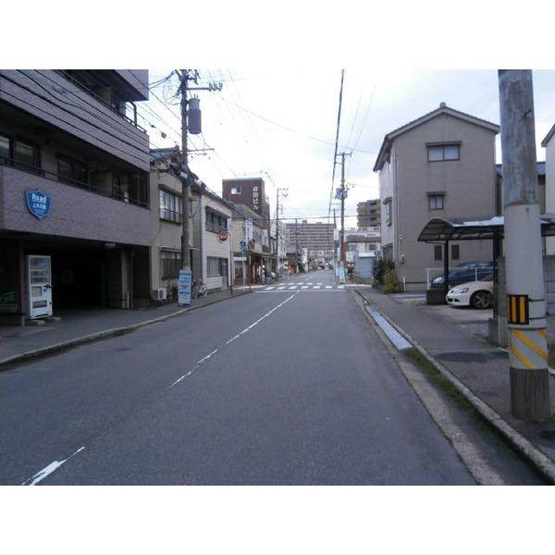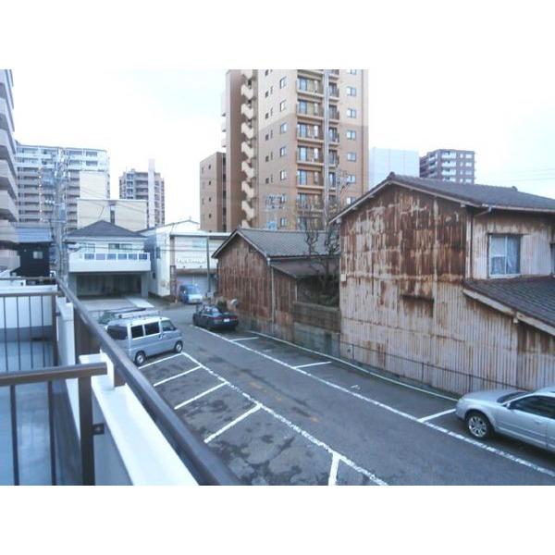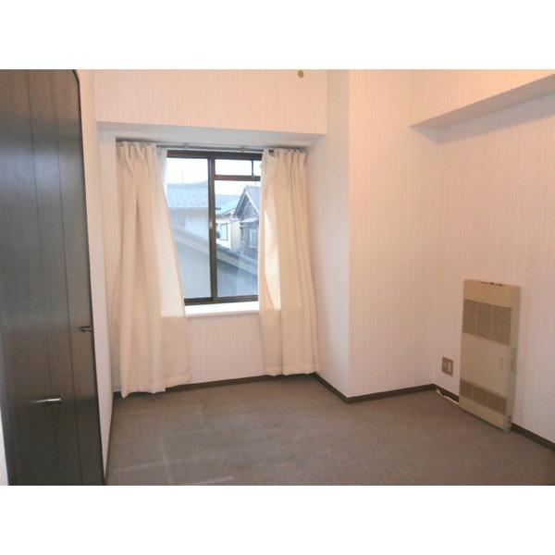|
|
Niigata, Niigata Prefecture, Chuo-ku,
新潟県新潟市中央区
|
|
JR Echigo Line "Hakusan" walk 21 minutes
JR越後線「白山」歩21分
|
|
Family type property of 3LDK Sunny counter kitchen in the southeast direction The room clean in each room storage
3LDKのファミリータイプ物件 南東向きで日当たり良好カウンターキッチン 各室収納でお部屋すっきり
|
|
2013 July renovated (LDK flooring re-covering, Cross pasting sort) About a 5-minute walk from a convenience store Within walking distance of Furumachi
平成25年7月リフォーム済み(LDKフローリング張替え、クロス貼替え) コンビニまで徒歩約5分 古町まで徒歩圏内
|
Features pickup 特徴ピックアップ | | Immediate Available / Japanese-style room / Face-to-face kitchen / Southeast direction / Elevator 即入居可 /和室 /対面式キッチン /東南向き /エレベーター |
Property name 物件名 | | Tokan Mansion on Okawamae トーカンマンション上大川前 |
Price 価格 | | 9.5 million yen 950万円 |
Floor plan 間取り | | 3LDK 3LDK |
Units sold 販売戸数 | | 1 units 1戸 |
Total units 総戸数 | | 36 units 36戸 |
Occupied area 専有面積 | | 75.73 sq m (22.90 tsubo) (center line of wall) 75.73m2(22.90坪)(壁芯) |
Whereabouts floor / structures and stories 所在階/構造・階建 | | Second floor / SRC8 story 2階/SRC8階建 |
Completion date 完成時期(築年月) | | 5 May 1990 1990年5月 |
Address 住所 | | Niigata, Niigata Prefecture, Chuo-ku, Kamiokawamaedori 3 Bancho 新潟県新潟市中央区上大川前通3番町 |
Traffic 交通 | | JR Echigo Line "Hakusan" walk 21 minutes JR越後線「白山」歩21分
|
Person in charge 担当者より | | Person in charge of real-estate and building FP Kanazawa Shuichi Age: 30 Daigyokai Experience: 10 years University after graduation, JH mediation joined, 2007.7 Grand Prize, Manager, Pitattohausu joined, Mansion sale launch, Pitattohausu 2011 quarter Bronze, 2013.9 contracted number 2 position, 2013 quarter East buying and selling department Bronze 担当者宅建FP金澤 修一年齢:30代業界経験:10年大学卒業後、公団仲介入社、2007.7最優秀賞、課長、ピタットハウス入社、マンション売買立ち上げ、ピタットハウス2011四半期銅賞、2013.9成約件数2位、2013四半期東日本売買部門銅賞 |
Contact お問い合せ先 | | TEL: 0800-600-8135 [Toll free] mobile phone ・ Also available from PHS
Caller ID is not notified
Please contact the "saw SUUMO (Sumo)"
If it does not lead, If the real estate company TEL:0800-600-8135【通話料無料】携帯電話・PHSからもご利用いただけます
発信者番号は通知されません
「SUUMO(スーモ)を見た」と問い合わせください
つながらない方、不動産会社の方は
|
Administrative expense 管理費 | | 14,400 yen / Month (consignment (commuting)) 1万4400円/月(委託(通勤)) |
Repair reserve 修繕積立金 | | 15,120 yen / Month 1万5120円/月 |
Time residents 入居時期 | | Immediate available 即入居可 |
Whereabouts floor 所在階 | | Second floor 2階 |
Direction 向き | | Southeast 南東 |
Overview and notices その他概要・特記事項 | | Contact: Kanazawa Shuichi 担当者:金澤 修一 |
Structure-storey 構造・階建て | | SRC8 story SRC8階建 |
Site of the right form 敷地の権利形態 | | Ownership 所有権 |
Use district 用途地域 | | One dwelling 1種住居 |
Parking lot 駐車場 | | Nothing 無 |
Company profile 会社概要 | | <Mediation> Niigata Governor (8) No. 002897 No. Pitattohausu Niigata shop Niigata prefab Industry Co., Ltd. Yubinbango950-0911 Niigata, Niigata Prefecture, Chuo-ku, Sasaguchi 2-29 <仲介>新潟県知事(8)第002897号ピタットハウス新潟店新潟プレハブ工業(株)〒950-0911 新潟県新潟市中央区笹口2-29 |
Construction 施工 | | (Stock) Ishii construction (株)石井建設 |
