Used Apartments » Koshinetsu » Niigata Prefecture » Chuo-ku
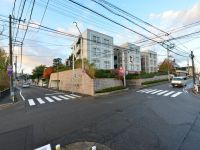 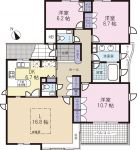
| | Niigata, Niigata Prefecture, Chuo-ku, 新潟県新潟市中央区 |
| JR Shinetsu "Niigata" car 2.8km JR信越本線「新潟」車2.8km |
| Facing south, Interior renovation, Floor heating, Dish washing dryer, 2 or more sides balcony, The window in the bathroom, Immediate Available, System kitchen, Yang per good, All room storage, 3 face lighting, South balcony, Ventilation good 南向き、内装リフォーム、床暖房、食器洗乾燥機、2面以上バルコニー、浴室に窓、即入居可、システムキッチン、陽当り良好、全居室収納、3面採光、南面バルコニー、通風良好 |
| ■ Niigata educational district in the heart of ■ New large University elementary and junior high schools immediately before ■ Heisei first year new construction ■ Renovation completed ■ marble ・ Entrance of the granite building ■ About 23.5 Pledge of spacious LDK ■ Balcony (south side) ■ Elementary school about 600m ・ Junior high school about 200m ■新潟市文教地区の中心地 ■新大附属小中学校すぐ前 ■平成元年新築 ■リフォーム済 ■大理石・御影石造りの玄関 ■約23.5帖の広々としたLDK ■バルコニー付(南面) ■小学校約600m・中学校約200m |
Features pickup 特徴ピックアップ | | Immediate Available / Interior renovation / Facing south / System kitchen / Yang per good / All room storage / 3 face lighting / 2 or more sides balcony / South balcony / The window in the bathroom / Ventilation good / Dish washing dryer / Floor heating 即入居可 /内装リフォーム /南向き /システムキッチン /陽当り良好 /全居室収納 /3面採光 /2面以上バルコニー /南面バルコニー /浴室に窓 /通風良好 /食器洗乾燥機 /床暖房 | Property name 物件名 | | Lions Hills Asahimachi ライオンズヒルズ旭町 | Price 価格 | | 35 million yen 3500万円 | Floor plan 間取り | | 3LDK 3LDK | Units sold 販売戸数 | | 1 units 1戸 | Occupied area 専有面積 | | 113.97 sq m (registration) 113.97m2(登記) | Whereabouts floor / structures and stories 所在階/構造・階建 | | 4th floor / RC4 story 4階/RC4階建 | Completion date 完成時期(築年月) | | September 1989 1989年9月 | Address 住所 | | Niigata, Niigata Prefecture, Chuo-ku, Asahicho 2 Bancho 新潟県新潟市中央区旭町通2番町 | Traffic 交通 | | JR Shinetsu "Niigata" car 2.8km JR信越本線「新潟」車2.8km
| Related links 関連リンク | | [Related Sites of this company] 【この会社の関連サイト】 | Contact お問い合せ先 | | TEL: 0800-603-6841 [Toll free] mobile phone ・ Also available from PHS
Caller ID is not notified
Please contact the "saw SUUMO (Sumo)"
If it does not lead, If the real estate company TEL:0800-603-6841【通話料無料】携帯電話・PHSからもご利用いただけます
発信者番号は通知されません
「SUUMO(スーモ)を見た」と問い合わせください
つながらない方、不動産会社の方は
| Administrative expense 管理費 | | 33,200 yen / Month (consignment (cyclic)) 3万3200円/月(委託(巡回)) | Repair reserve 修繕積立金 | | 24,780 yen / Month 2万4780円/月 | Time residents 入居時期 | | Immediate available 即入居可 | Whereabouts floor 所在階 | | 4th floor 4階 | Direction 向き | | South 南 | Structure-storey 構造・階建て | | RC4 story RC4階建 | Site of the right form 敷地の権利形態 | | Ownership 所有権 | Use district 用途地域 | | One low-rise 1種低層 | Parking lot 駐車場 | | Site (25,000 yen / Month) 敷地内(2万5000円/月) | Company profile 会社概要 | | <Seller> Niigata Governor (3) No. 004600 (with) happy home Yubinbango950-0905 Niigata, Niigata Prefecture, Chuo-ku, Tenjin'o 1-16-3 <売主>新潟県知事(3)第004600号(有)幸せホーム〒950-0905 新潟県新潟市中央区天神尾1-16-3 |
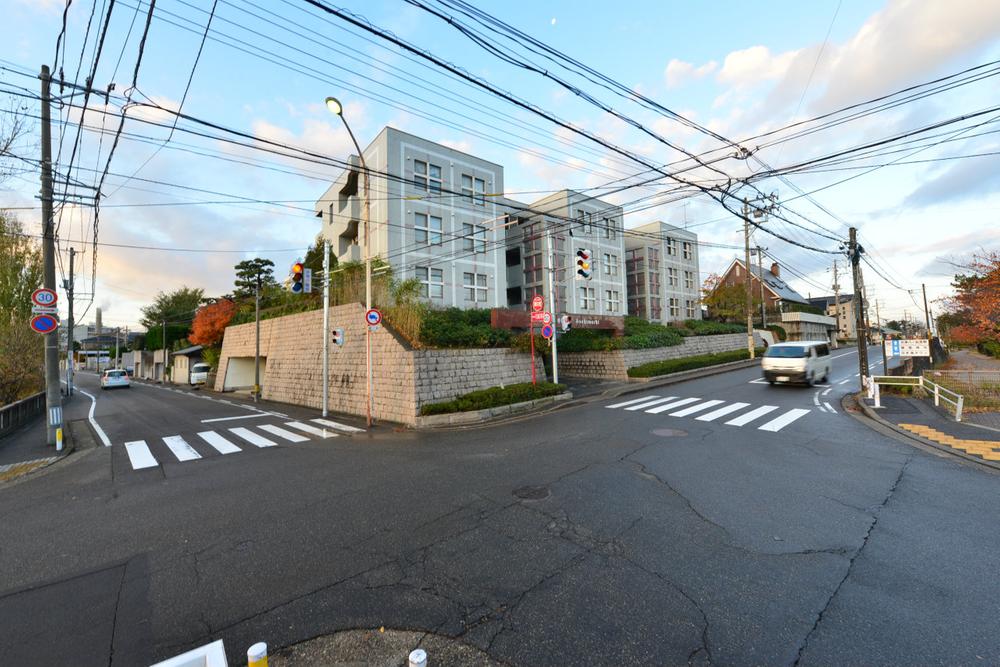 Local appearance photo
現地外観写真
Floor plan間取り図 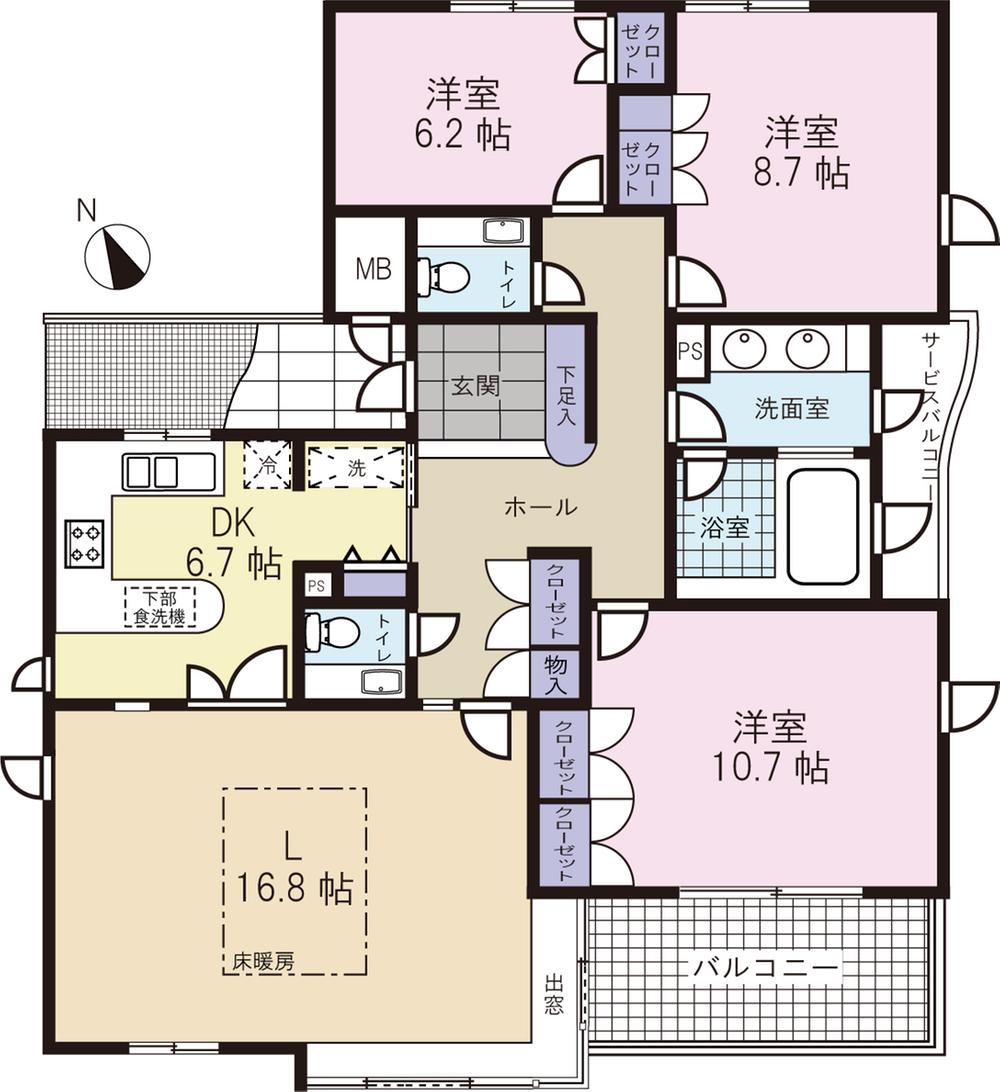 3LDK, Price 35 million yen, Footprint 113.97 sq m
3LDK、価格3500万円、専有面積113.97m2
Livingリビング 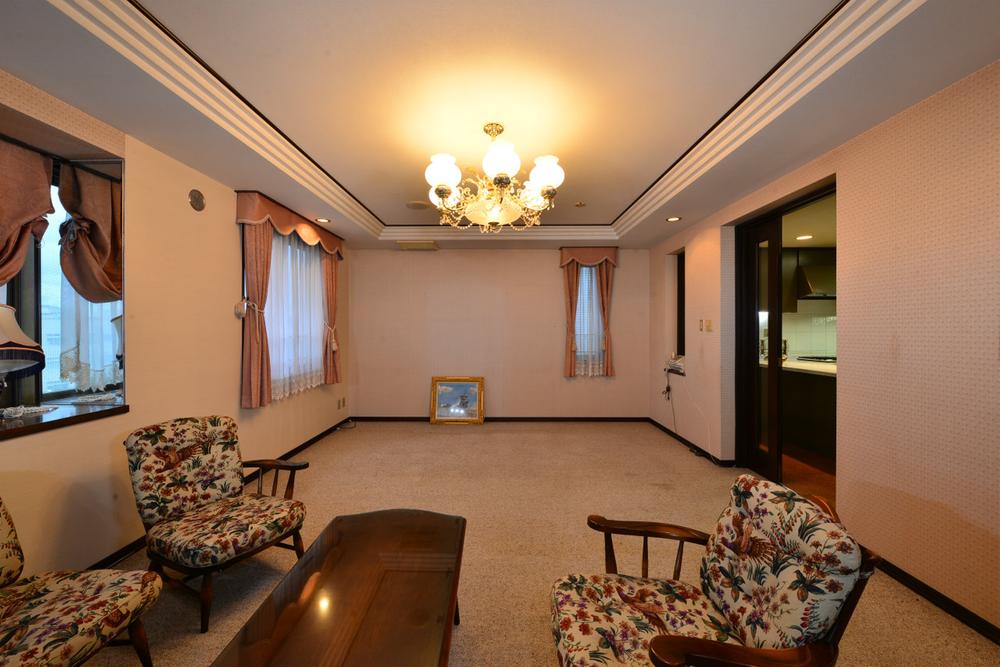 Indoor (11 May 2013) Shooting
室内(2013年11月)撮影
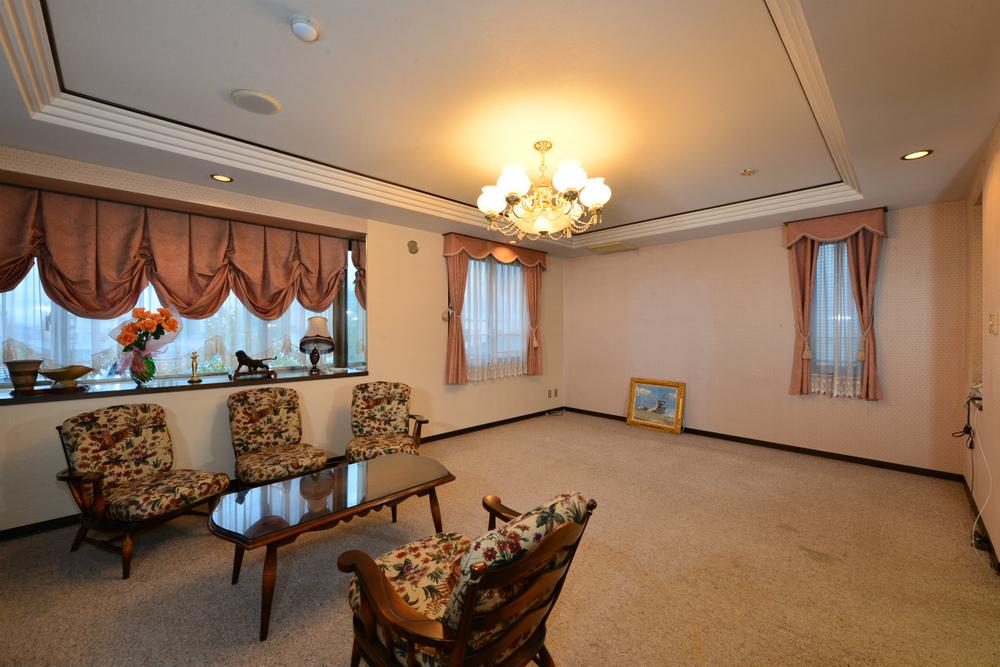 Indoor (11 May 2013) Shooting
室内(2013年11月)撮影
Kitchenキッチン 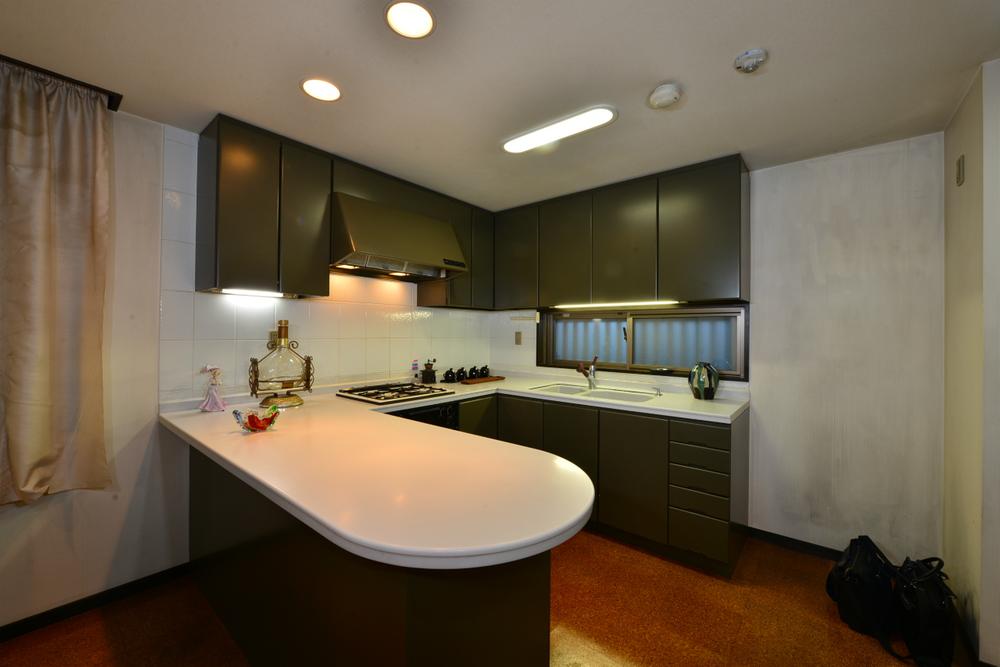 Indoor (11 May 2013) Shooting
室内(2013年11月)撮影
Non-living roomリビング以外の居室 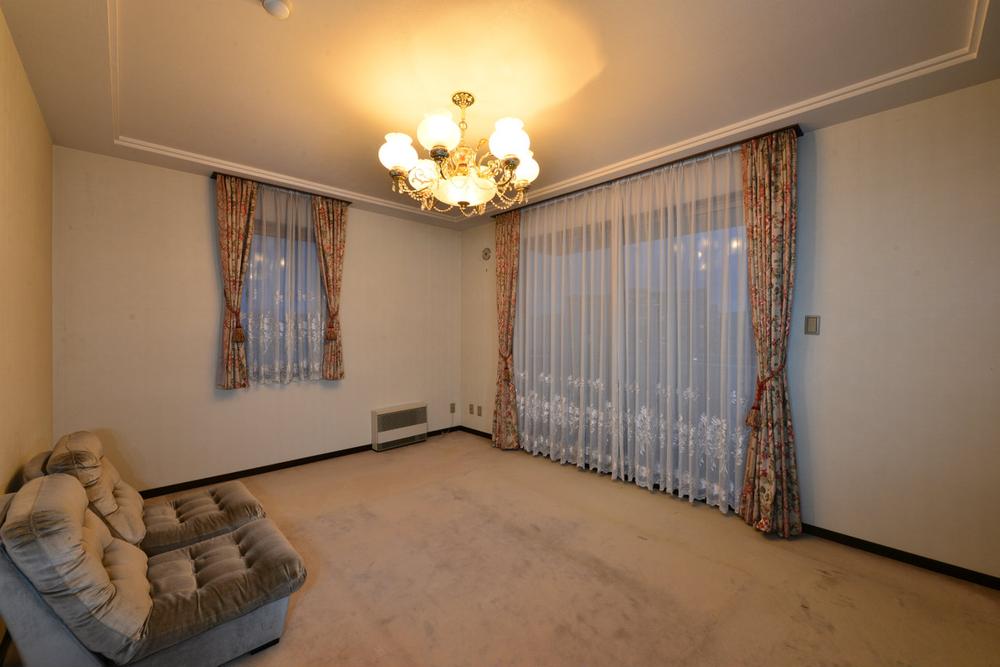 Indoor (11 May 2013) Shooting
室内(2013年11月)撮影
Wash basin, toilet洗面台・洗面所 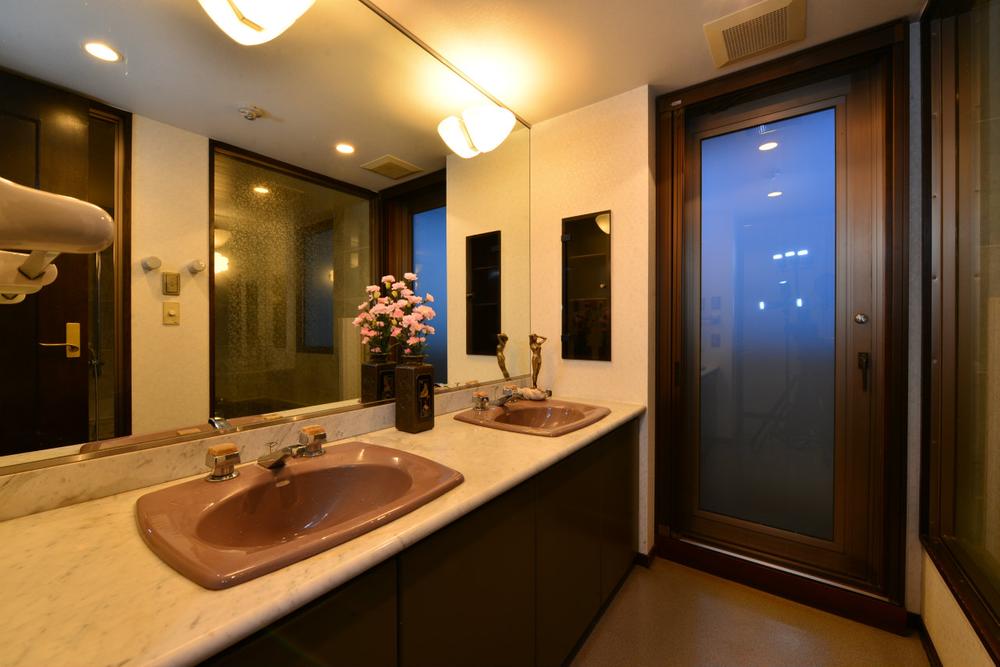 Indoor (11 May 2013) Shooting
室内(2013年11月)撮影
Livingリビング 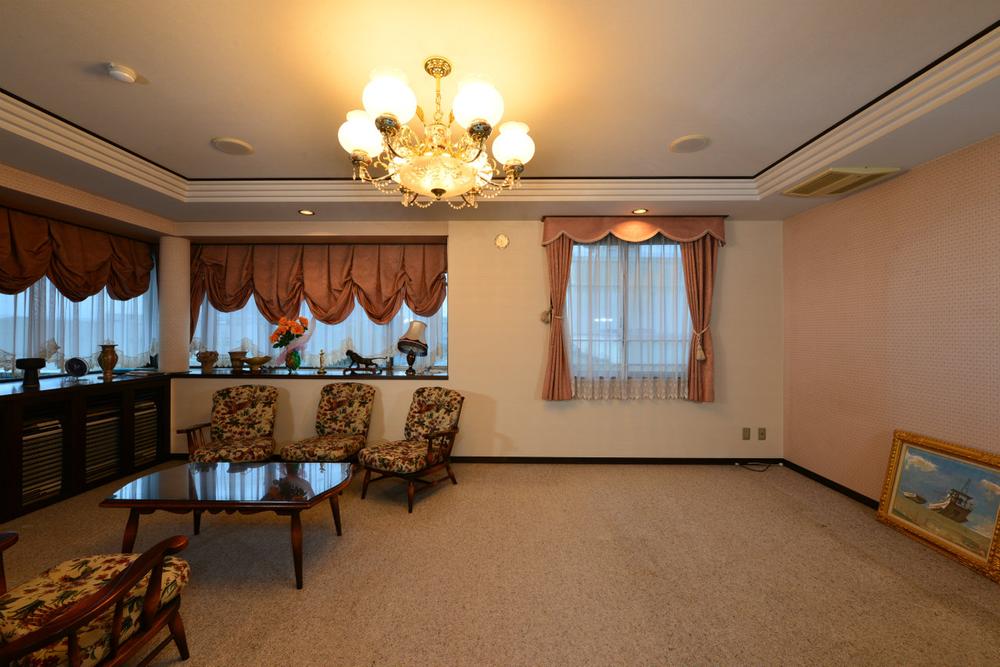 Indoor (11 May 2013) Shooting
室内(2013年11月)撮影
Kitchenキッチン 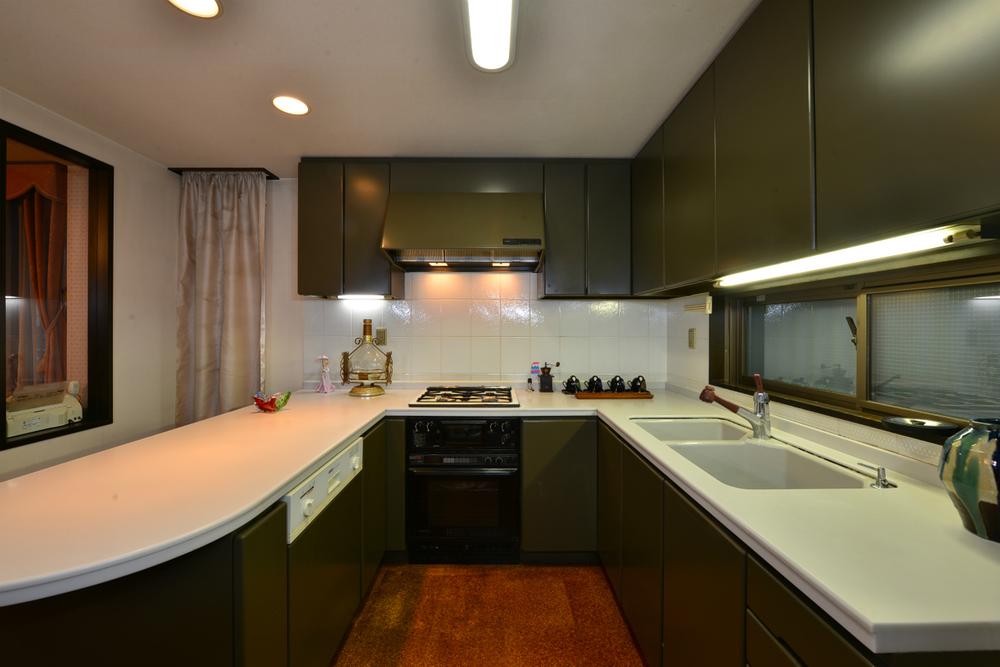 Indoor (11 May 2013) Shooting
室内(2013年11月)撮影
Non-living roomリビング以外の居室 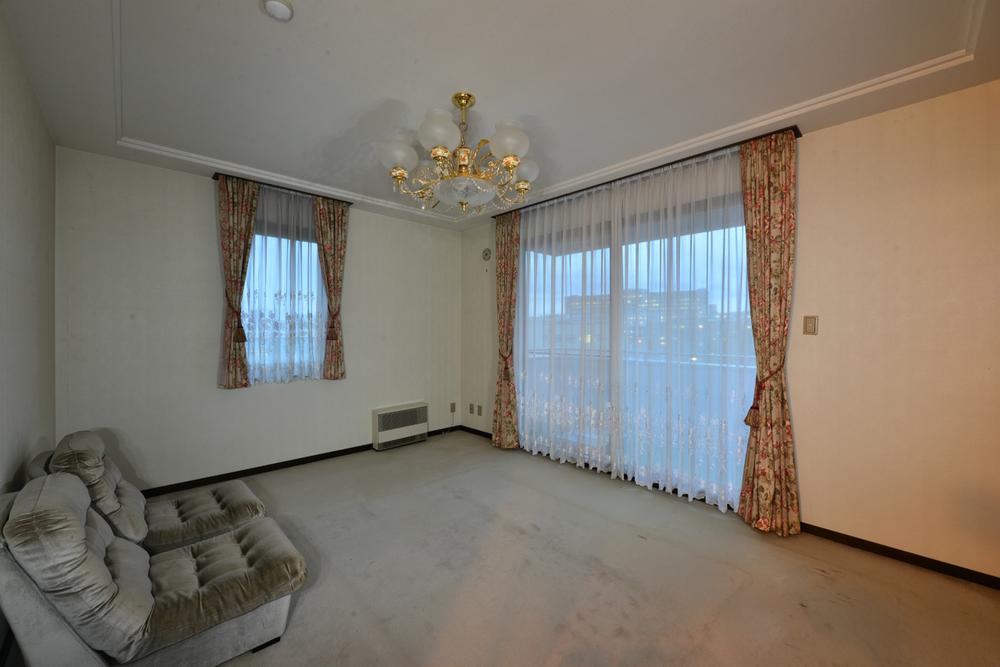 Indoor (11 May 2013) Shooting
室内(2013年11月)撮影
Wash basin, toilet洗面台・洗面所 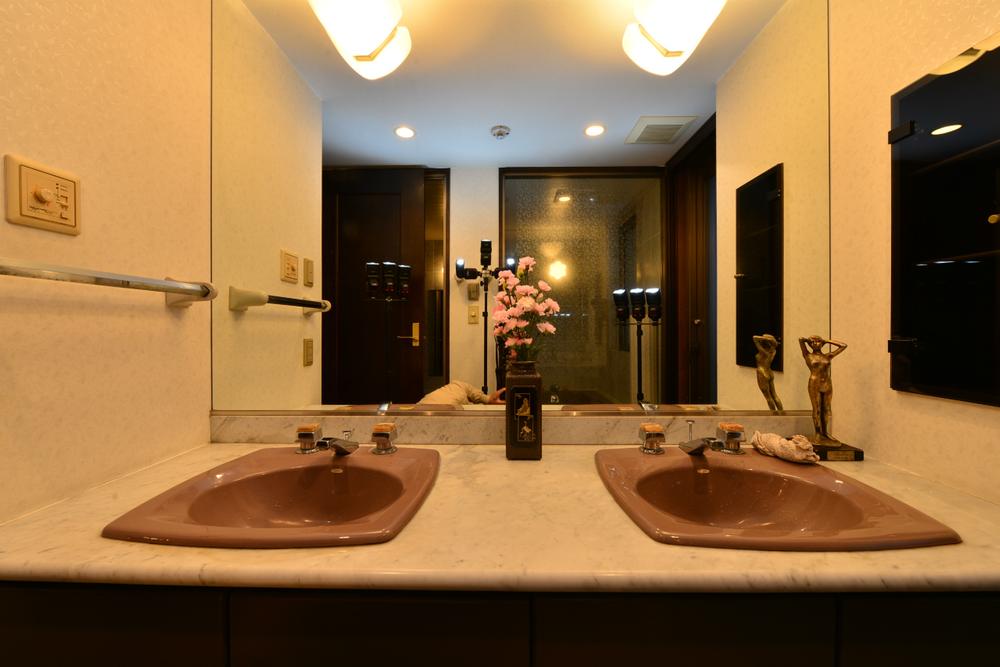 Indoor (11 May 2013) Shooting
室内(2013年11月)撮影
Livingリビング 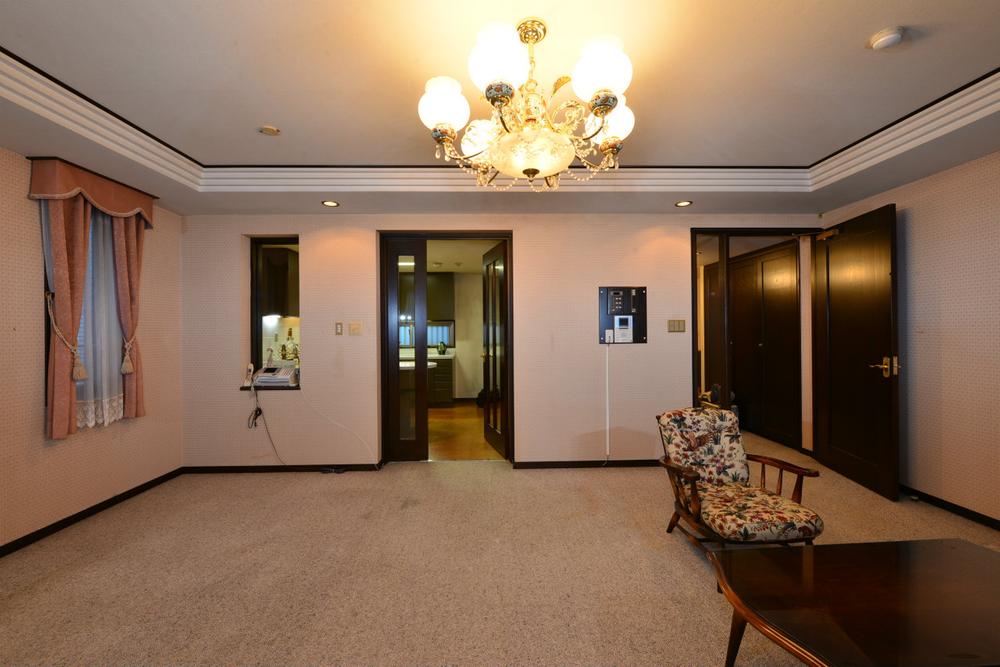 Indoor (11 May 2013) Shooting
室内(2013年11月)撮影
Kitchenキッチン 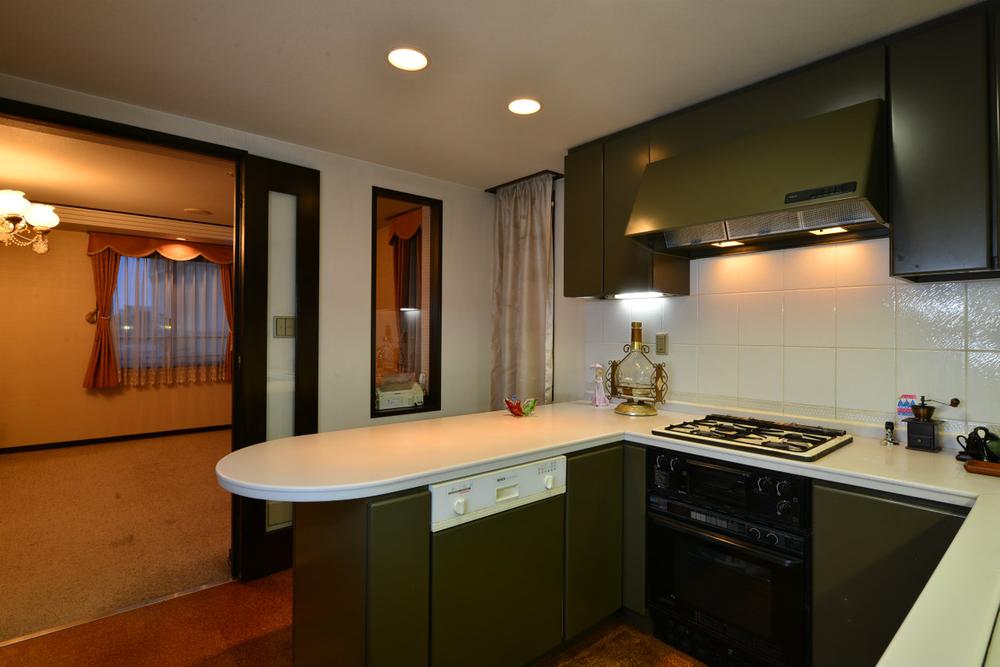 Indoor (11 May 2013) Shooting
室内(2013年11月)撮影
Non-living roomリビング以外の居室 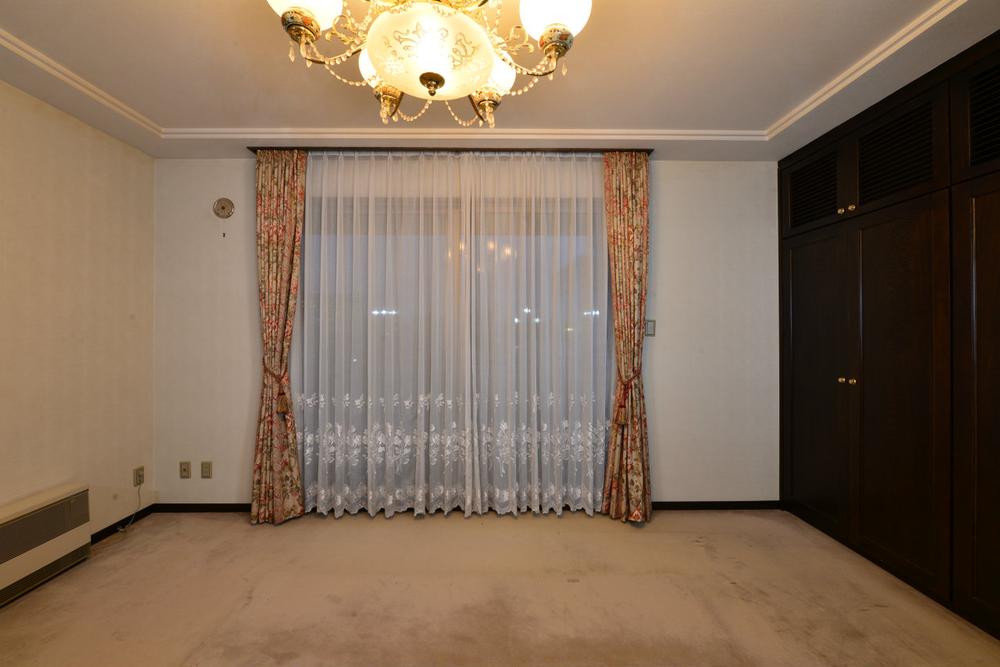 Indoor (11 May 2013) Shooting
室内(2013年11月)撮影
Livingリビング 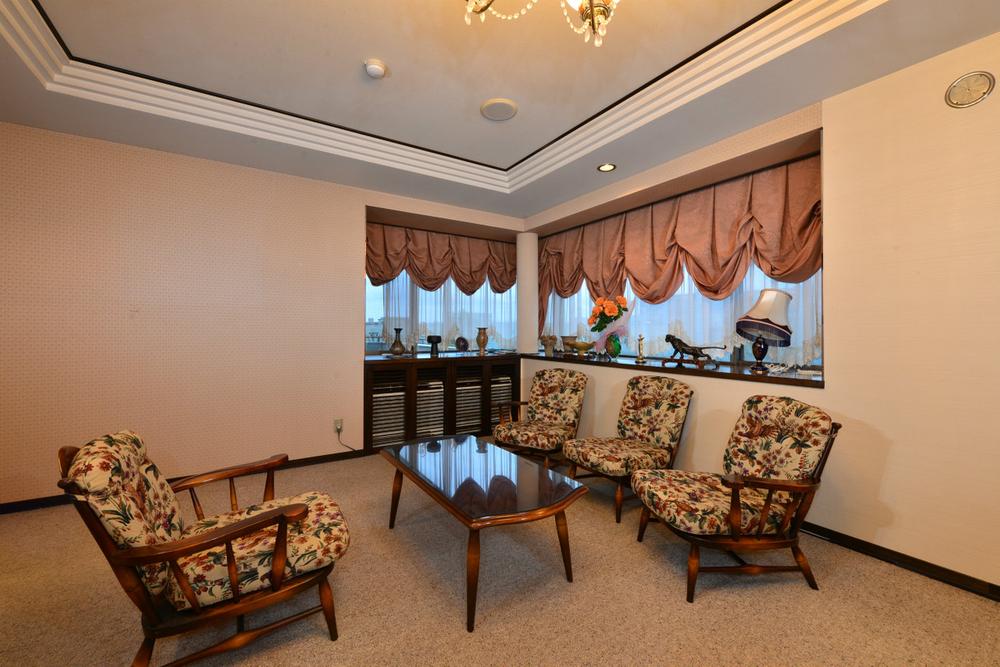 Indoor (11 May 2013) Shooting
室内(2013年11月)撮影
Kitchenキッチン 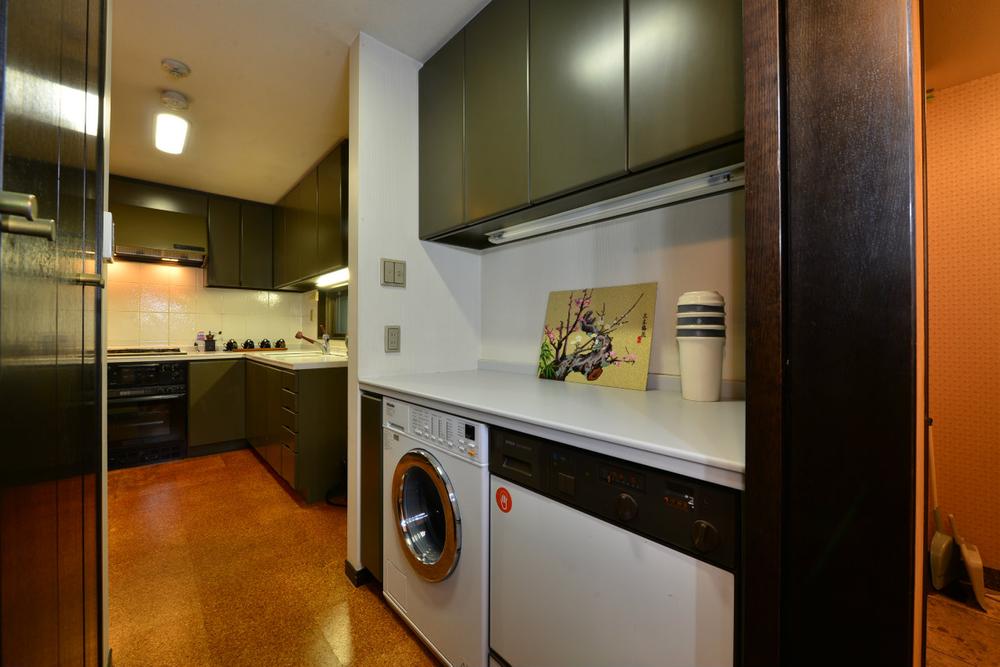 Indoor (11 May 2013) Shooting
室内(2013年11月)撮影
Non-living roomリビング以外の居室 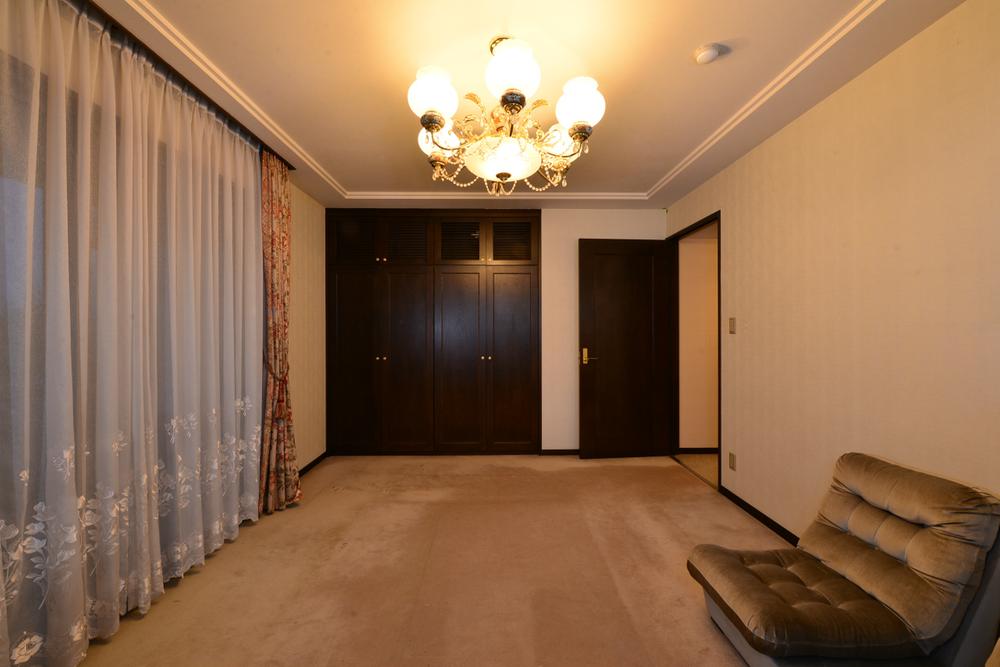 Indoor (11 May 2013) Shooting
室内(2013年11月)撮影
Livingリビング 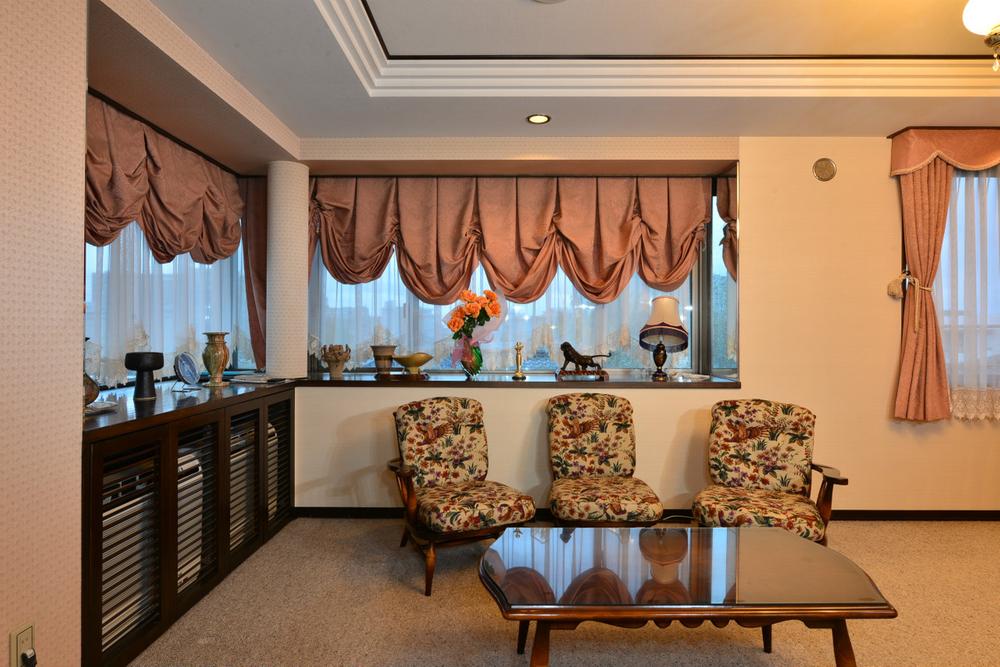 Indoor (11 May 2013) Shooting
室内(2013年11月)撮影
Non-living roomリビング以外の居室 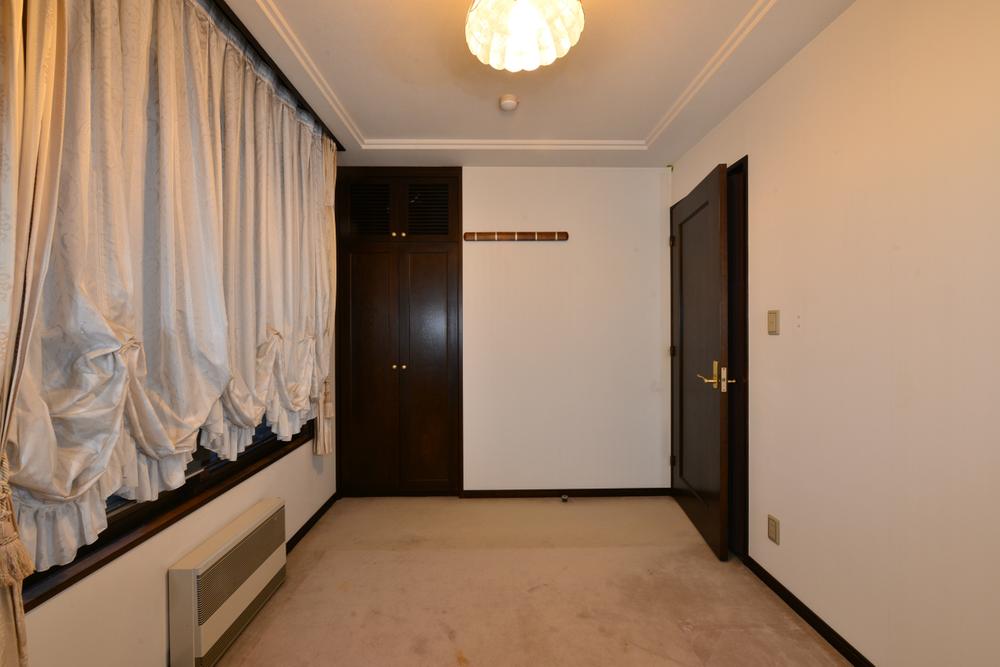 Indoor (11 May 2013) Shooting
室内(2013年11月)撮影
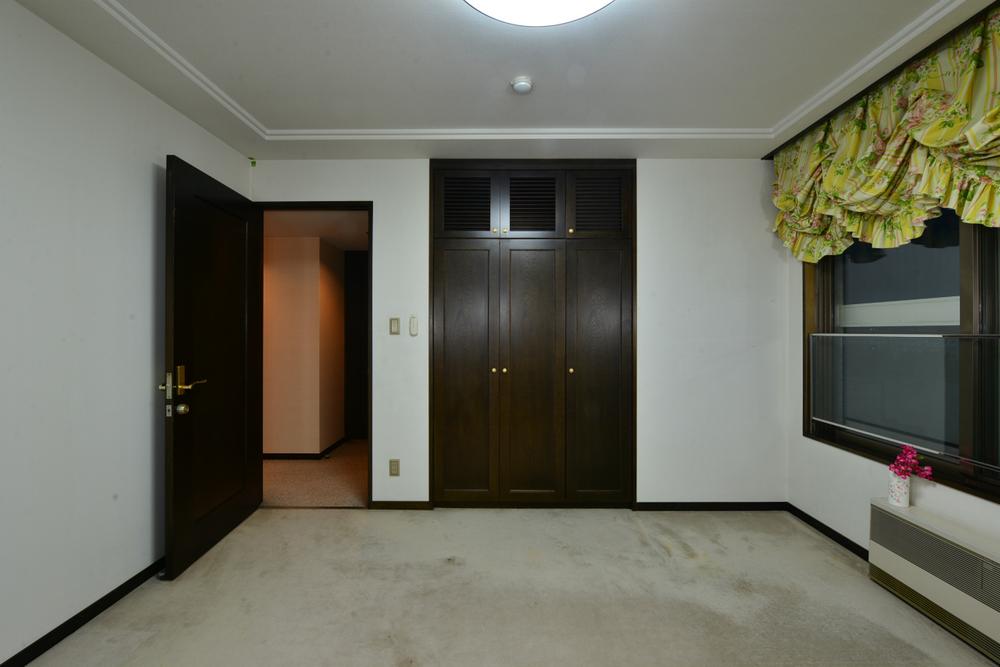 Indoor (11 May 2013) Shooting
室内(2013年11月)撮影
Location
|





















