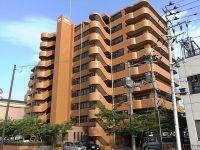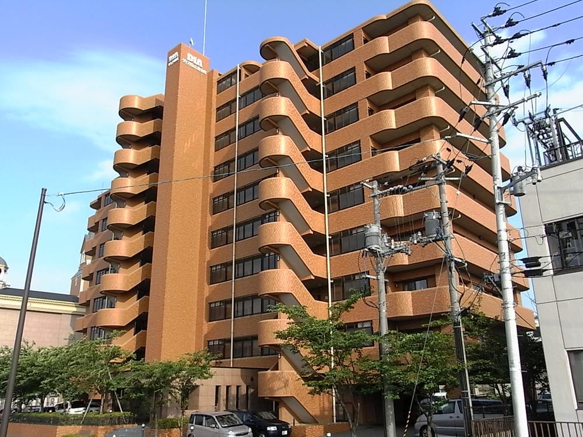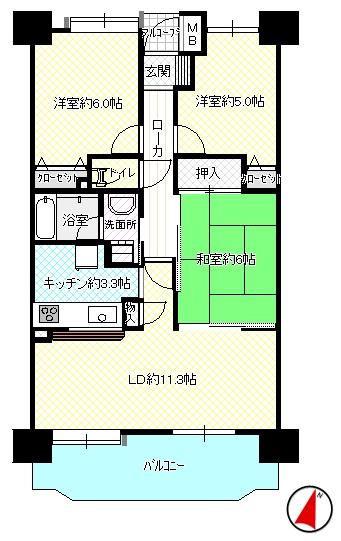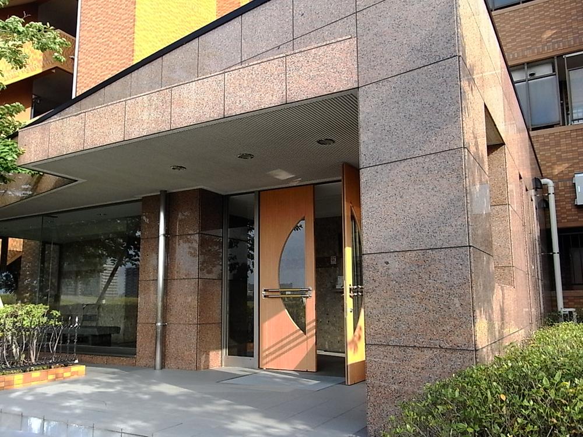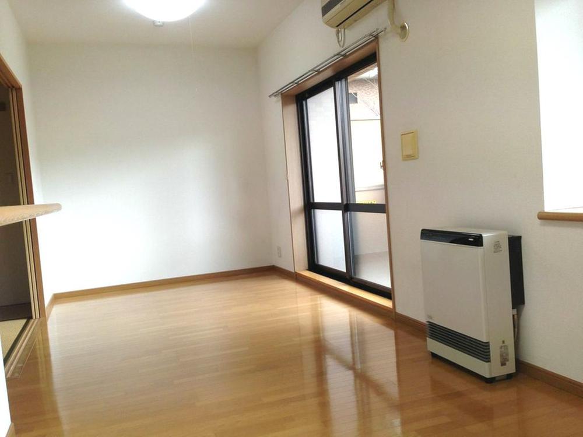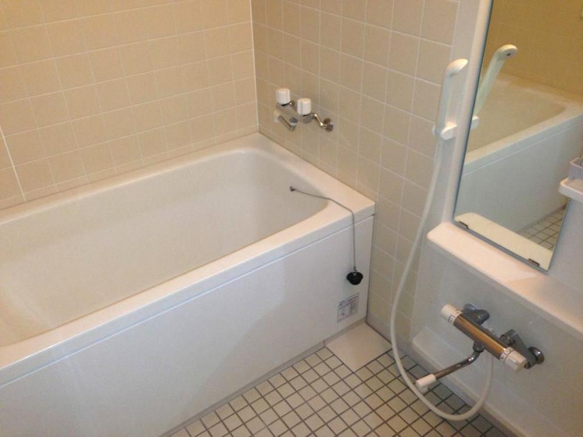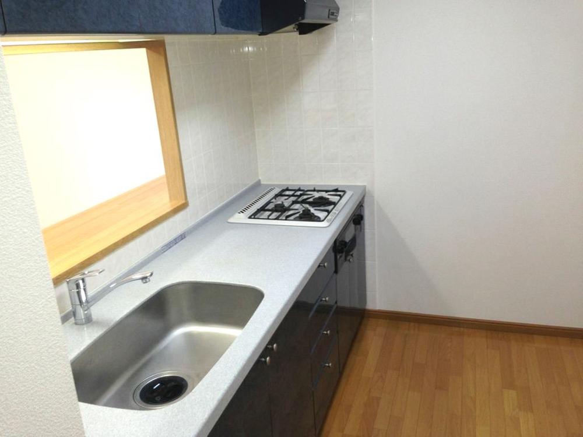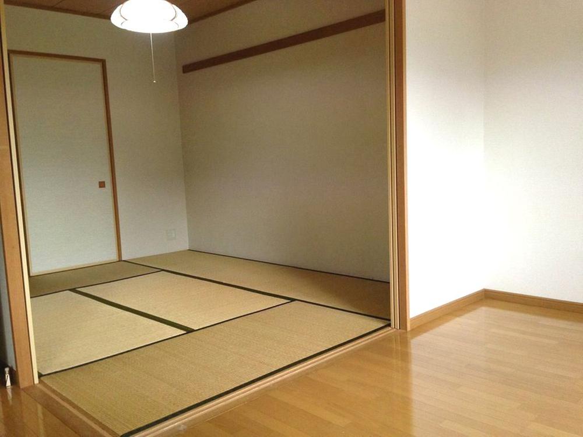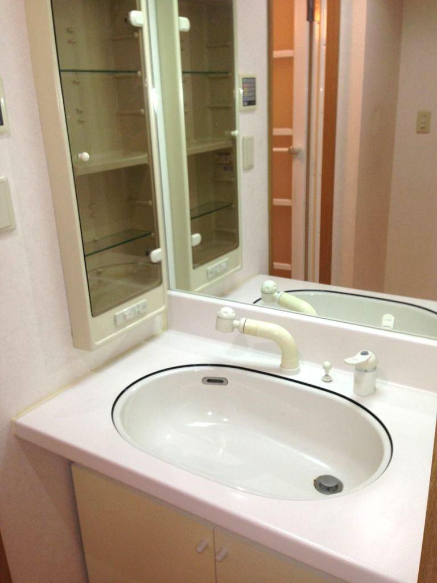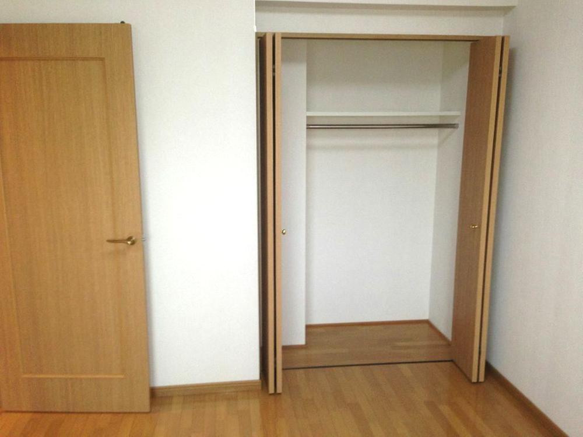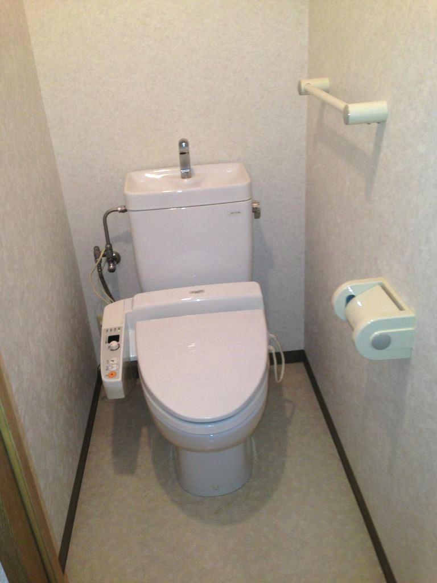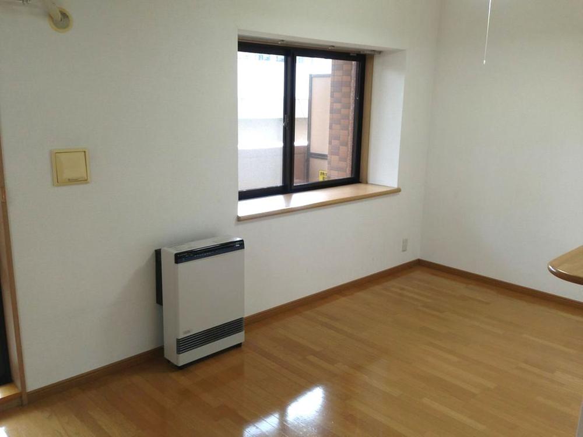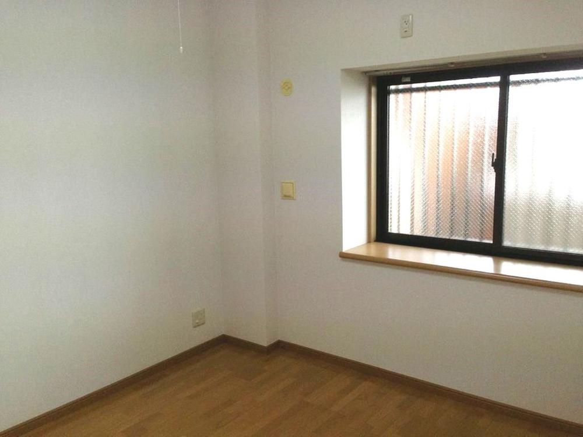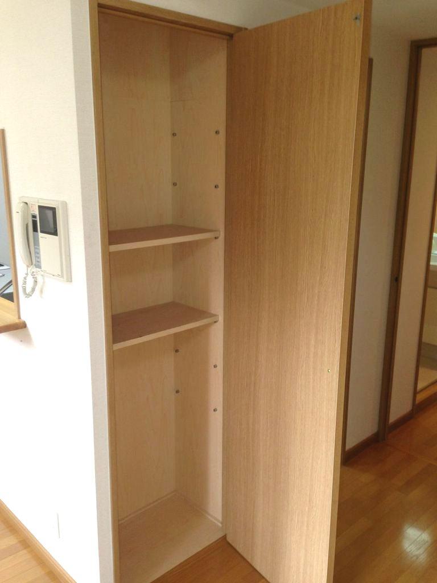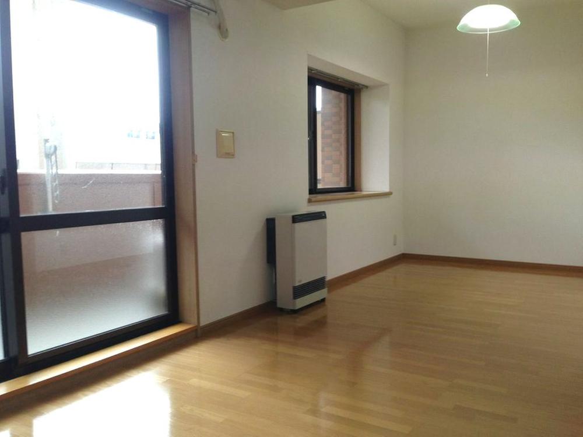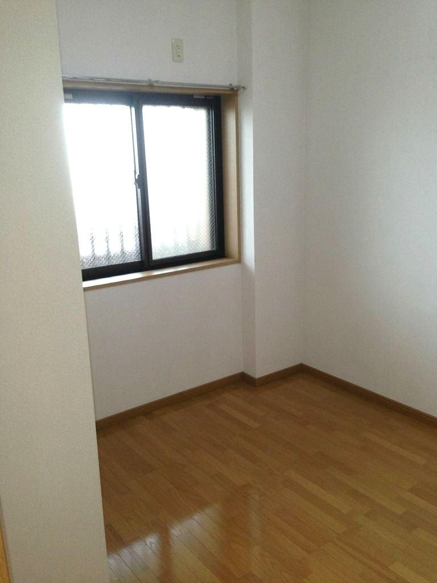|
|
Niigata, Niigata Prefecture, Chuo-ku,
新潟県新潟市中央区
|
|
Niigata Kotsu Co., Ltd. "Shinko town" walk 4 minutes
新潟交通「新光町」歩4分
|
|
About to Niigata prefectural government 750m! It is south-facing 3LDK rooms
新潟県庁まで約750m!南向きの3LDKのお部屋です
|
|
◆ There housed in each room! ◆ The kitchen is the counter kitchen of face-to-face
◆各居室に収納有り!◆キッチンは対面式のカウンターキッチンです
|
Features pickup 特徴ピックアップ | | Immediate Available / Riverside / It is close to the city / Facing south / System kitchen / All room storage / Japanese-style room / Face-to-face kitchen / South balcony / Elevator / TV monitor interphone / Urban neighborhood / Mu front building 即入居可 /リバーサイド /市街地が近い /南向き /システムキッチン /全居室収納 /和室 /対面式キッチン /南面バルコニー /エレベーター /TVモニタ付インターホン /都市近郊 /前面棟無 |
Property name 物件名 | | Daiaparesu Shinko-cho 2F ダイアパレス新光町 2F |
Price 価格 | | 12.5 million yen 1250万円 |
Floor plan 間取り | | 3LDK 3LDK |
Units sold 販売戸数 | | 1 units 1戸 |
Total units 総戸数 | | 49 units 49戸 |
Occupied area 専有面積 | | 66.52 sq m (20.12 tsubo) (center line of wall) 66.52m2(20.12坪)(壁芯) |
Other area その他面積 | | Balcony area: 11.5 sq m バルコニー面積:11.5m2 |
Whereabouts floor / structures and stories 所在階/構造・階建 | | Second floor / SRC10 story 2階/SRC10階建 |
Completion date 完成時期(築年月) | | February 1999 1999年2月 |
Address 住所 | | Niigata, Niigata Prefecture, Chuo-ku, Shinko-cho 新潟県新潟市中央区新光町 |
Traffic 交通 | | Niigata Kotsu Co., Ltd. "Shinko town" walk 4 minutes JR Shinetsu "Niigata" walk 42 minutes
JR Echigo Line "Sekiya" walk 25 minutes 新潟交通「新光町」歩4分JR信越本線「新潟」歩42分
JR越後線「関屋」歩25分
|
Related links 関連リンク | | [Related Sites of this company] 【この会社の関連サイト】 |
Person in charge 担当者より | | Rep Sano Masayuki Age: 30s Nice to meet you, Sano is a condominium in charge. Flow of up to Notes and delivery of the My Home Purchase of dream, Financial planning, of course consultation about the mortgage ・ We have been suggestions. 担当者佐野 正之年齢:30代はじめまして、マンション担当の佐野です。夢のマイホーム購入に係る注意点や引き渡しまでの流れ、資金計画はもちろん住宅ローンについてのご相談・ご提案をさせていただいております。 |
Contact お問い合せ先 | | TEL: 0800-603-7412 [Toll free] mobile phone ・ Also available from PHS
Caller ID is not notified
Please contact the "saw SUUMO (Sumo)"
If it does not lead, If the real estate company TEL:0800-603-7412【通話料無料】携帯電話・PHSからもご利用いただけます
発信者番号は通知されません
「SUUMO(スーモ)を見た」と問い合わせください
つながらない方、不動産会社の方は
|
Administrative expense 管理費 | | 6920 yen / Month (consignment (commuting)) 6920円/月(委託(通勤)) |
Repair reserve 修繕積立金 | | 6740 yen / Month 6740円/月 |
Time residents 入居時期 | | Immediate available 即入居可 |
Whereabouts floor 所在階 | | Second floor 2階 |
Direction 向き | | South 南 |
Overview and notices その他概要・特記事項 | | Contact: Sano Masayuki 担当者:佐野 正之 |
Structure-storey 構造・階建て | | SRC10 story SRC10階建 |
Site of the right form 敷地の権利形態 | | Ownership 所有権 |
Use district 用途地域 | | Residential 近隣商業 |
Company profile 会社概要 | | <Mediation> Niigata Governor (2) Article 004 812 issue (stock) mastermind Yubinbango950-0916 Niigata, Niigata Prefecture, Chuo-ku, Yoneyama 3-1-5 Ekiminami building first floor <仲介>新潟県知事(2)第004812号(株)マスターマインド〒950-0916 新潟県新潟市中央区米山3-1-5 駅南ビル1階 |
