Used Apartments » Kyushu » Oita Prefecture » Oita
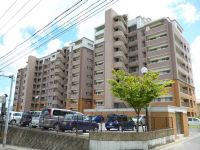 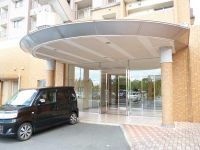
| | Oita, Oita Prefecture 大分県大分市 |
| Oita "Akeno Central Hospital before" walk 3 minutes 大分「明野中央病院前」歩3分 |
| small ・ Junior high school, shopping, Living environment is within the hospital such as walking is good for Akeno district ^ - ^ ☆ Please feel free to contact us 小・中学校、買物、病院等徒歩圏内にある住環境良好の明野地区です^-^☆お気軽にお問合せ下さい |
| Spacious corner room with a private garden! Condominium Recommended Property ☆ There is worth a look! ! 広々とした専用庭付の角部屋!中古マンションオススメ物件☆一見の価値有り!! |
Features pickup 特徴ピックアップ | | Japanese-style room / Face-to-face kitchen / 2 or more sides balcony / Elevator / Delivery Box 和室 /対面式キッチン /2面以上バルコニー /エレベーター /宅配ボックス | Property name 物件名 | | Livio Akenohigashi Verudensu リビオ明野東ヴェルデンス | Price 価格 | | 21 million yen 2100万円 | Floor plan 間取り | | 4LDK 4LDK | Units sold 販売戸数 | | 1 units 1戸 | Occupied area 専有面積 | | 96.77 sq m (29.27 square meters) 96.77m2(29.27坪) | Other area その他面積 | | Balcony area: 29.05 sq m バルコニー面積:29.05m2 | Whereabouts floor / structures and stories 所在階/構造・階建 | | 1st floor / RC11 story 1階/RC11階建 | Completion date 完成時期(築年月) | | February 2004 2004年2月 | Address 住所 | | Oita, Oita Prefecture Akenohigashi 3 大分県大分市明野東3 | Traffic 交通 | | Oita "Akeno Central Hospital before" walk 3 minutes 大分「明野中央病院前」歩3分 | Person in charge 担当者より | | [Regarding this property.] For those looking for a condominium it is recommended the property ☆ Contact your early ☆ We look forward to! 【この物件について】中古マンションをお探しの方にはオススメの物件です☆お問合せはお早目に☆お待ちしております! | Contact お問い合せ先 | | TEL: 097-533-1817 Please inquire as "saw SUUMO (Sumo)" TEL:097-533-1817「SUUMO(スーモ)を見た」と問い合わせください | Administrative expense 管理費 | | 5100 yen / Month (consignment (resident)) 5100円/月(委託(常駐)) | Repair reserve 修繕積立金 | | 5400 yen / Month 5400円/月 | Time residents 入居時期 | | Consultation 相談 | Whereabouts floor 所在階 | | 1st floor 1階 | Direction 向き | | South 南 | Structure-storey 構造・階建て | | RC11 story RC11階建 | Site of the right form 敷地の権利形態 | | Ownership 所有権 | Company profile 会社概要 | | <Mediation> Minister of Land, Infrastructure and Transport (1) No. 008241 (Ltd.) Reference Oita branch Yubinbango870-0028 Oita, Oita Prefecture Shinmachi 3-22-102 <仲介>国土交通大臣(1)第008241号(株)リファレンス大分支店〒870-0028 大分県大分市新町3-22-102 |
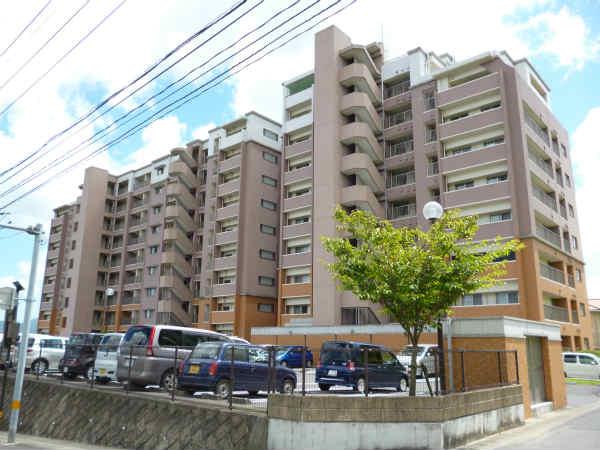 Local appearance photo
現地外観写真
Entranceエントランス 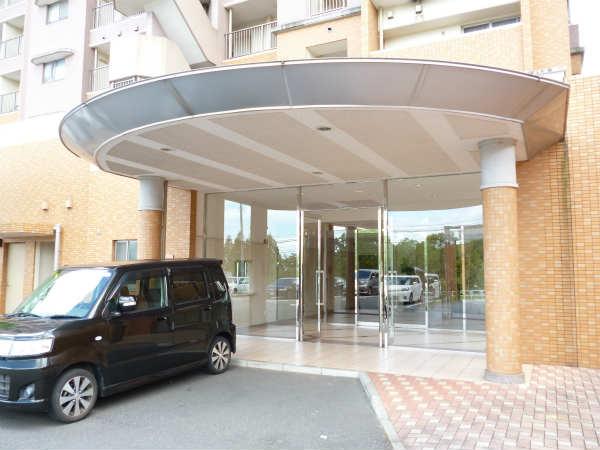 Luxurious entrance ☆
高級感溢れるエントランス☆
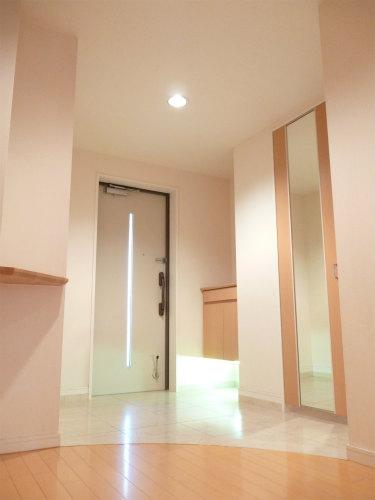 Same property photo. It is different from the actual entrance. Please use as an image.
同物件写真。実際の玄関とは異なります。イメージとしてご活用下さい。
Floor plan間取り図 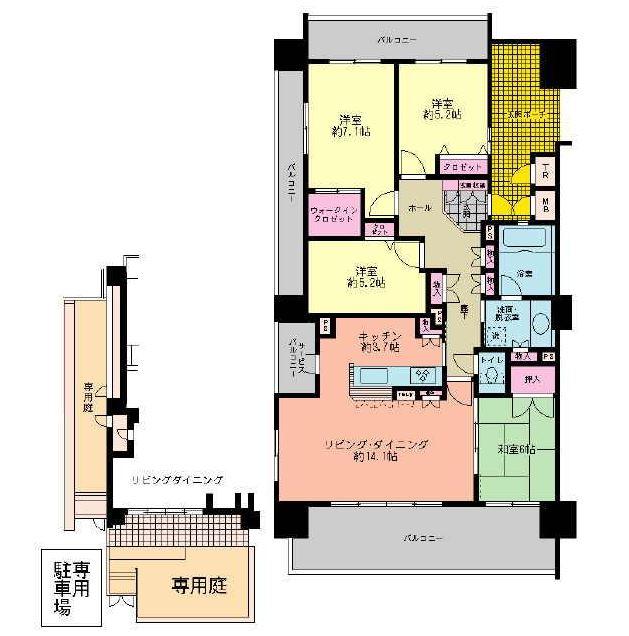 4LDK, Price 21 million yen, Occupied area 96.77 sq m , Balcony area 29.05 sq m
4LDK、価格2100万円、専有面積96.77m2、バルコニー面積29.05m2
Livingリビング 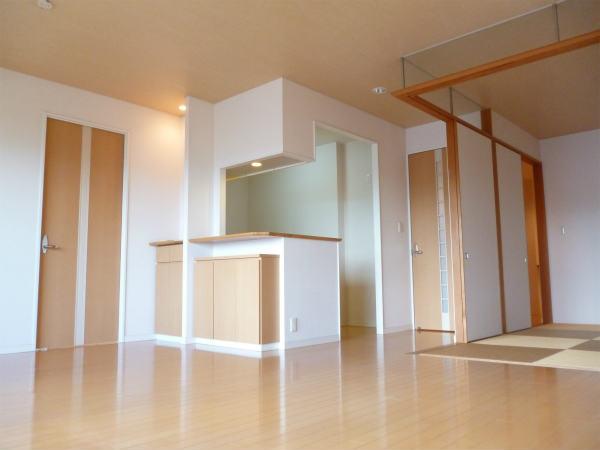 Same property photo. It is different from the actual room. Please use as an image.
同物件写真。実際のお部屋とは異なります。イメージとしてご活用下さい。
Bathroom浴室 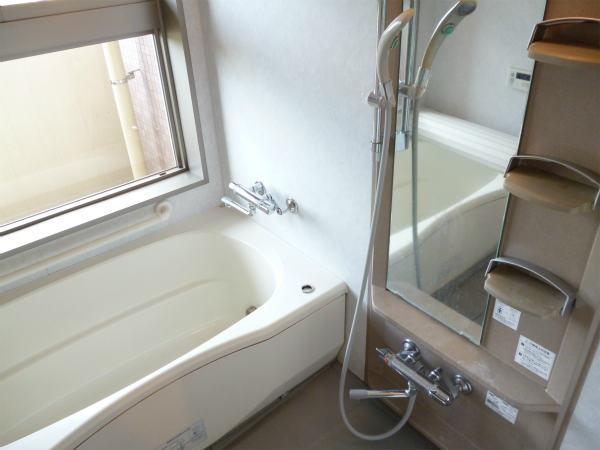 Same property photo. It is different from the actual bathroom. Please use as an image.
同物件写真。実際の浴室とは異なります。イメージとしてご活用下さい。
Kitchenキッチン 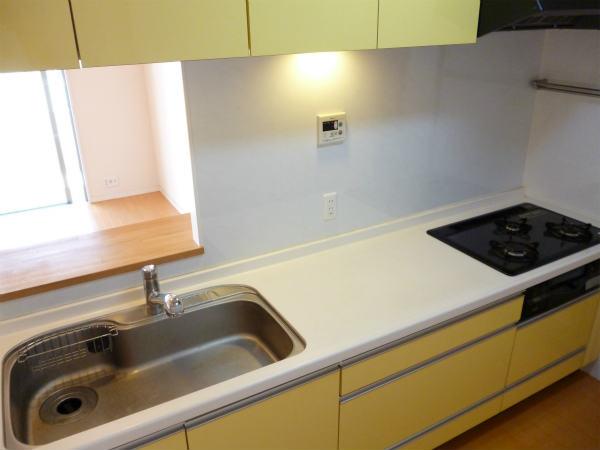 Same property photo. It is different from the actual kitchen. Please use as an image.
同物件写真。実際のキッチンとは異なります。イメージとしてご活用下さい。
Non-living roomリビング以外の居室 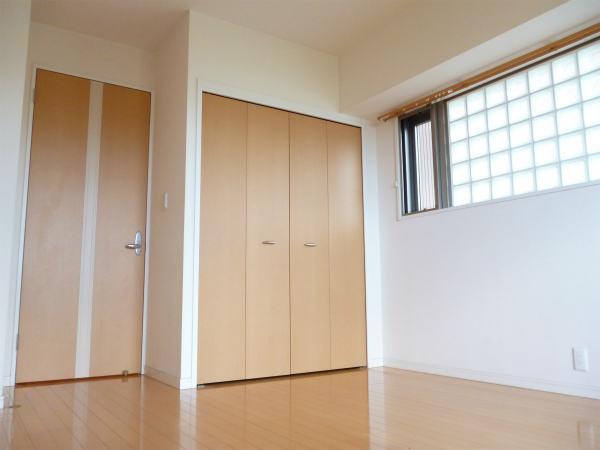 Same property photo. It is different from the actual room. Please use as an image.
同物件写真。実際のお部屋とは異なります。イメージとしてご活用下さい。
Wash basin, toilet洗面台・洗面所 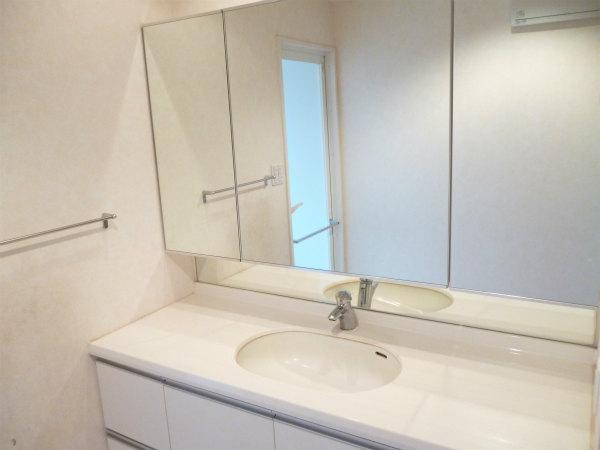 Same property photo. It is different from the actual washroom. Please use as an image.
同物件写真。実際の洗面所とは異なります。イメージとしてご活用下さい。
Toiletトイレ 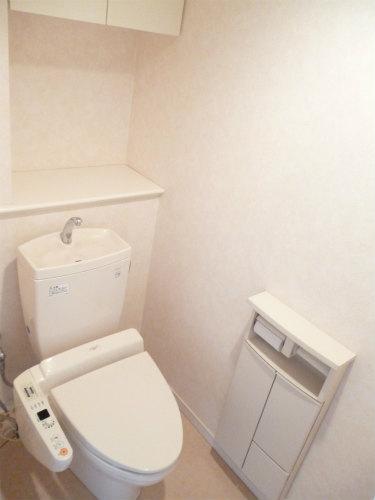 Same property photo. It is different from the actual toilet. Please use as an image.
同物件写真。実際のトイレとは異なります。イメージとしてご活用下さい。
Non-living roomリビング以外の居室 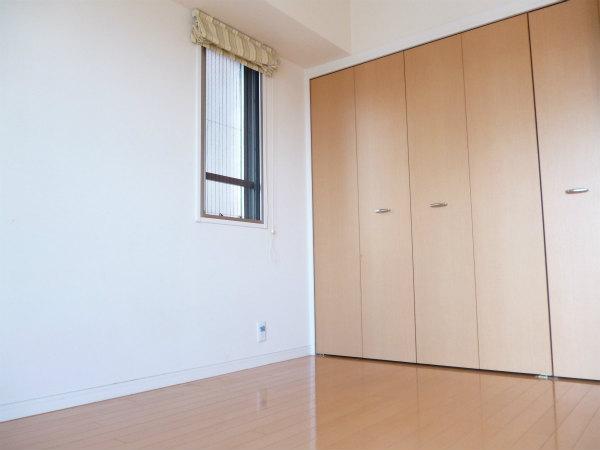 Same property photo. It is different from the actual room. Please use as an image.
同物件写真。実際のお部屋とは異なります。イメージとしてご活用下さい。
Location
| 











