1991September
16.8 million yen, 4LDK, 81.79 sq m
Used Apartments » Kyushu » Oita Prefecture » Oita
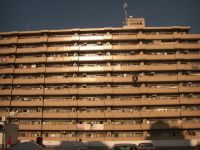 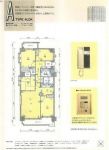
| | Oita, Oita Prefecture 大分県大分市 |
| JR Nippō Main Line "Oita" walk 23 minutes JR日豊本線「大分」歩23分 |
| Good day in the southwest angle room Pets considered It is very conveniently located to life 南西角部屋で日当り良好 ペット相談可 生活にとても便利な立地です |
| closet 3-neck over stove surveillance camera クローゼット 3口以上コンロ 防犯カメラ |
Features pickup 特徴ピックアップ | | Immediate Available / Facing south / System kitchen / Corner dwelling unit / Yang per good / LDK15 tatami mats or more / Japanese-style room / High floor / Washbasin with shower / Security enhancement / 2 or more sides balcony / Bicycle-parking space / Elevator / Warm water washing toilet seat / TV monitor interphone / Pets Negotiable / 24-hour manned management / Bike shelter 即入居可 /南向き /システムキッチン /角住戸 /陽当り良好 /LDK15畳以上 /和室 /高層階 /シャワー付洗面台 /セキュリティ充実 /2面以上バルコニー /駐輪場 /エレベーター /温水洗浄便座 /TVモニタ付インターホン /ペット相談 /24時間有人管理 /バイク置場 | Property name 物件名 | | Chisun Mansion Oita Station south チサンマンション大分駅南 | Price 価格 | | 16.8 million yen 1680万円 | Floor plan 間取り | | 4LDK 4LDK | Units sold 販売戸数 | | 1 units 1戸 | Total units 総戸数 | | 77 units 77戸 | Occupied area 専有面積 | | 81.79 sq m (center line of wall) 81.79m2(壁芯) | Other area その他面積 | | Balcony area: 11.78 sq m バルコニー面積:11.78m2 | Whereabouts floor / structures and stories 所在階/構造・階建 | | 6th floor / SRC12 story 6階/SRC12階建 | Completion date 完成時期(築年月) | | September 1991 1991年9月 | Address 住所 | | Oita, Oita Prefecture Daido-cho 5 大分県大分市大道町5 | Traffic 交通 | | JR Nippō Main Line "Oita" walk 23 minutes JR日豊本線「大分」歩23分
| Related links 関連リンク | | [Related Sites of this company] 【この会社の関連サイト】 | Contact お問い合せ先 | | TEL: 097-556-7802 Please inquire as "saw SUUMO (Sumo)" TEL:097-556-7802「SUUMO(スーモ)を見た」と問い合わせください | Administrative expense 管理費 | | 8200 yen / Month (consignment (resident)) 8200円/月(委託(常駐)) | Repair reserve 修繕積立金 | | 4090 yen / Month 4090円/月 | Time residents 入居時期 | | Immediate available 即入居可 | Whereabouts floor 所在階 | | 6th floor 6階 | Direction 向き | | South 南 | Structure-storey 構造・階建て | | SRC12 story SRC12階建 | Site of the right form 敷地の権利形態 | | Ownership 所有権 | Use district 用途地域 | | Commerce 商業 | Parking lot 駐車場 | | Site (8000 yen / Month) 敷地内(8000円/月) | Company profile 会社概要 | | <Mediation> Governor of Oita Prefecture (2) No. 002864 Century 21 Happy House (Ltd.) Yubinbango870-0924 Oita, Oita Prefecture Maki 2-1-38 12th Yano Building 2F <仲介>大分県知事(2)第002864号センチュリー21ハッピーハウス(株)〒870-0924 大分県大分市牧2-1-38 第12矢野ビル2F |
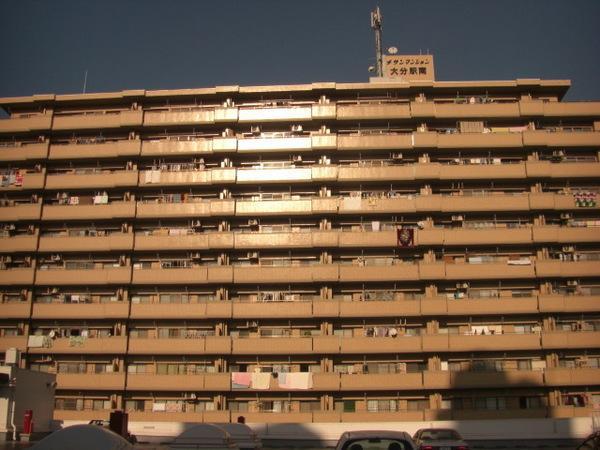 Local appearance photo
現地外観写真
Floor plan間取り図 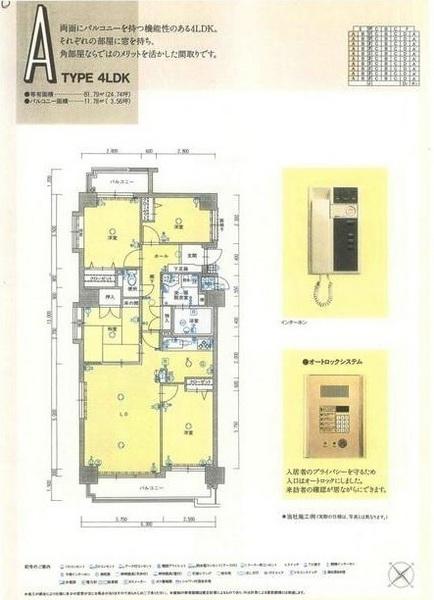 4LDK, Price 16.8 million yen, Occupied area 81.79 sq m , Balcony area 11.78 sq m
4LDK、価格1680万円、専有面積81.79m2、バルコニー面積11.78m2
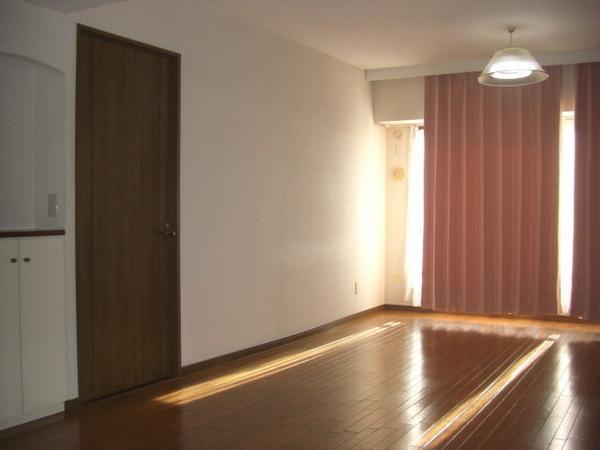 Living
リビング
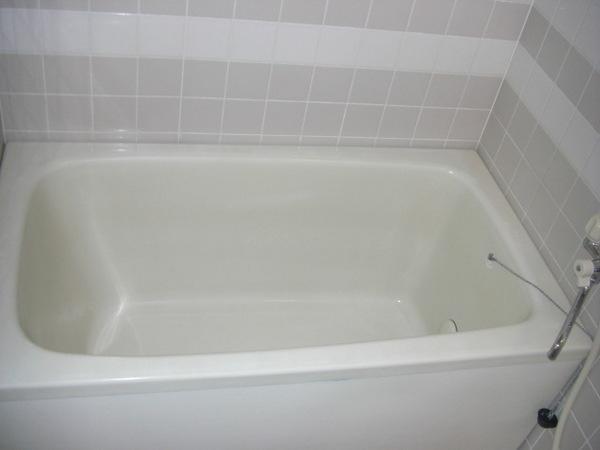 Bathroom
浴室
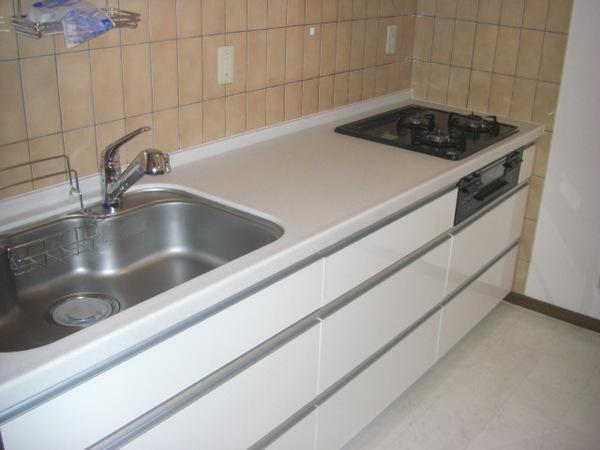 Kitchen
キッチン
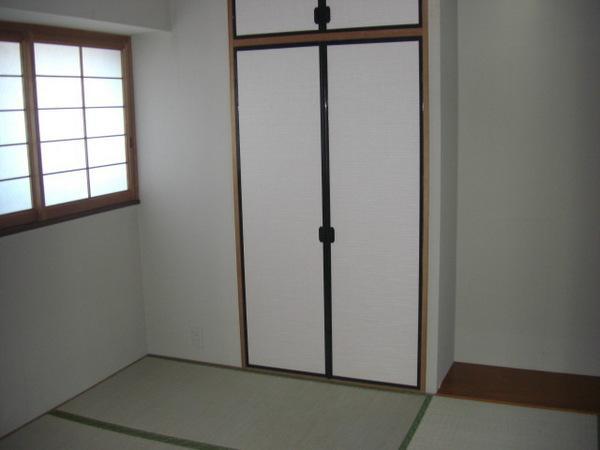 Non-living room
リビング以外の居室
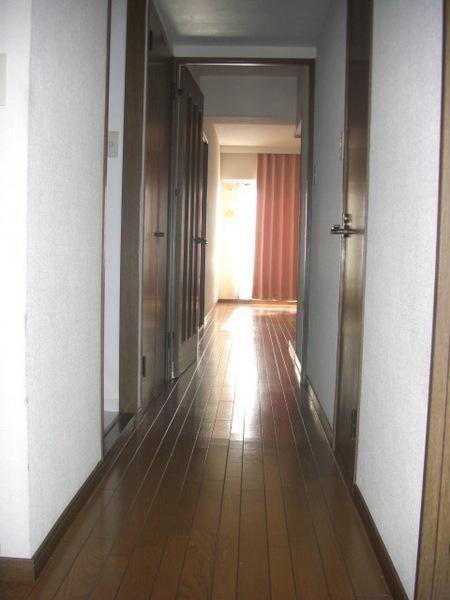 Entrance
玄関
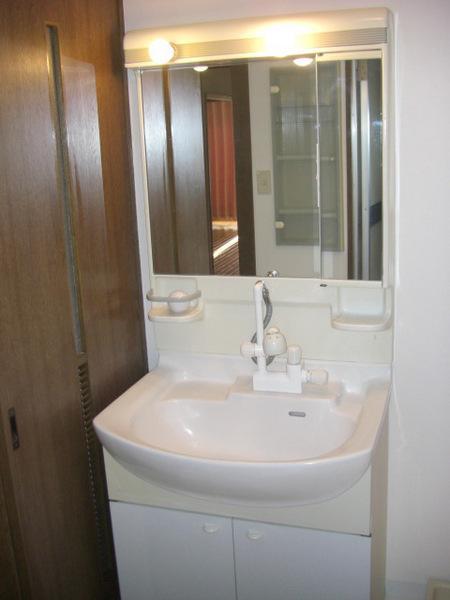 Wash basin, toilet
洗面台・洗面所
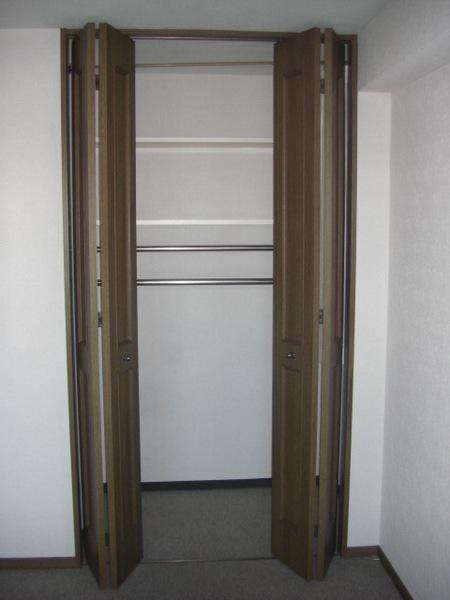 Receipt
収納
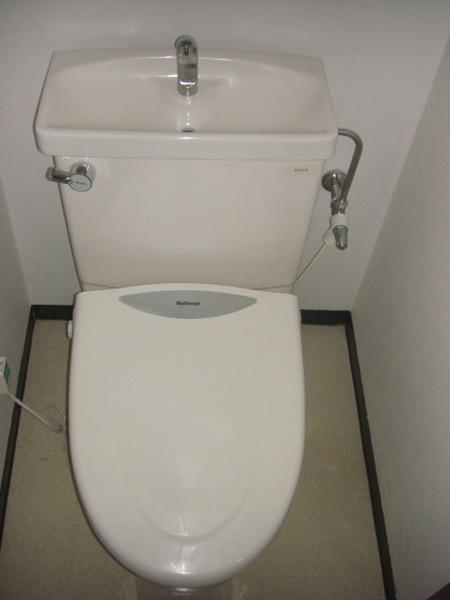 Toilet
トイレ
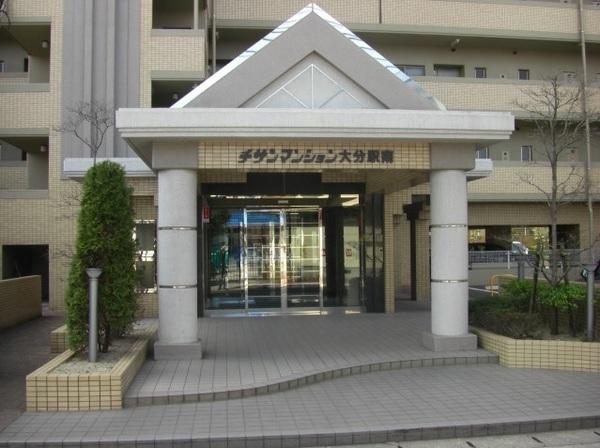 Entrance
エントランス
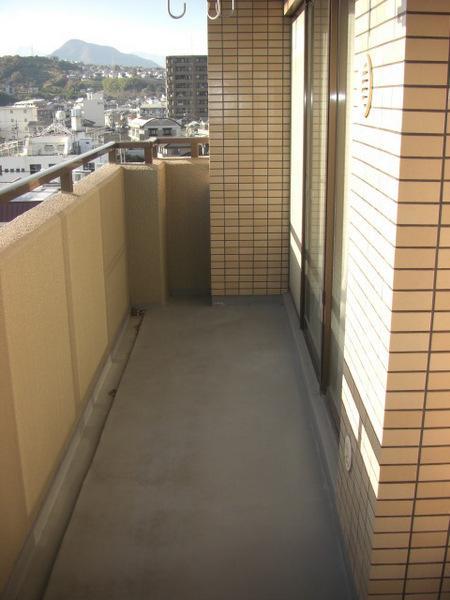 Balcony
バルコニー
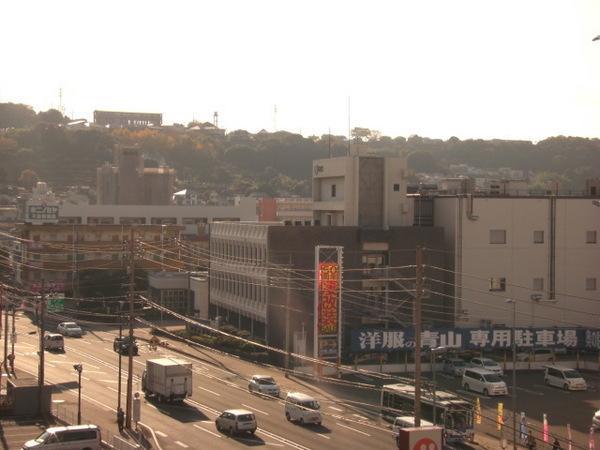 View photos from the dwelling unit
住戸からの眺望写真
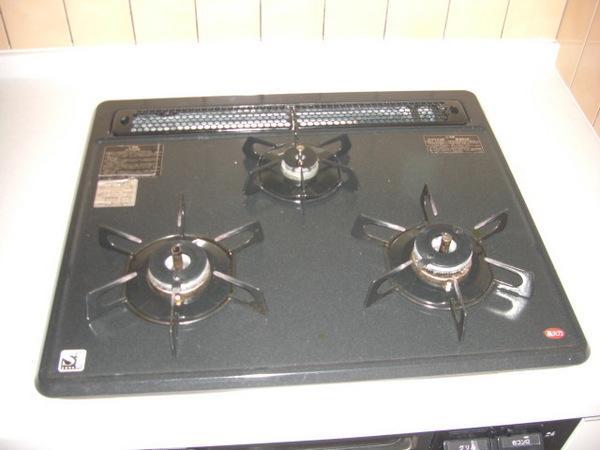 Other
その他
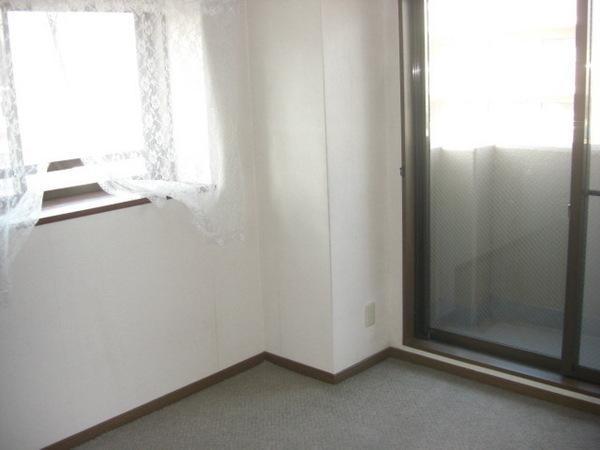 Non-living room
リビング以外の居室
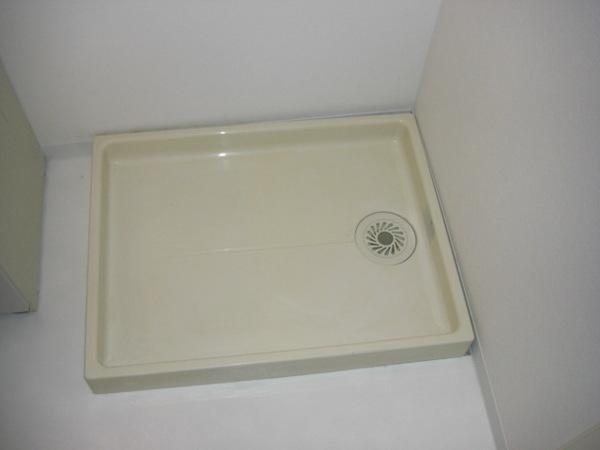 Other
その他
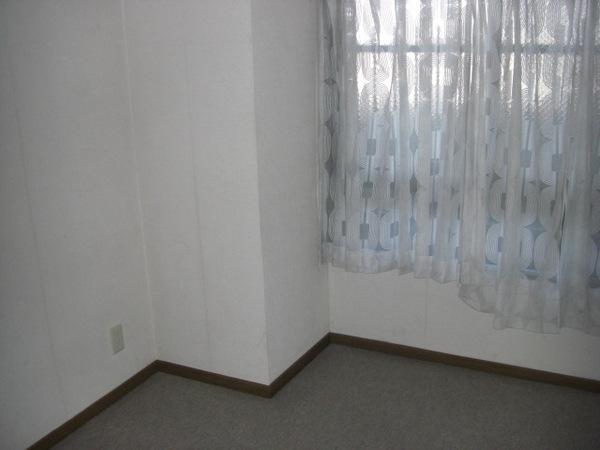 Non-living room
リビング以外の居室
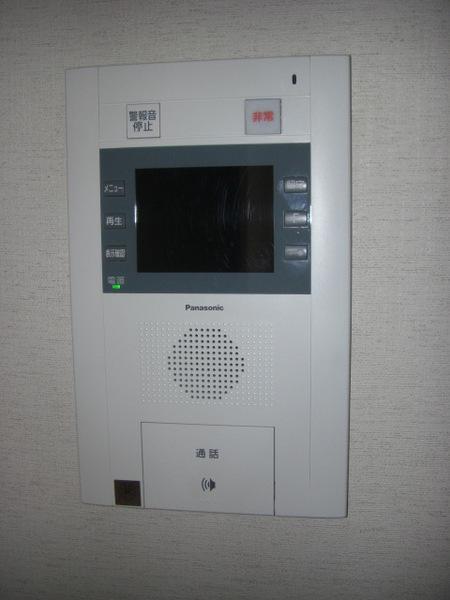 Other
その他
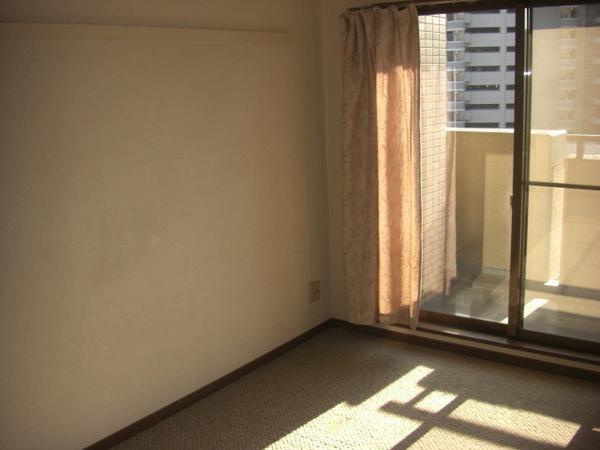 Non-living room
リビング以外の居室
Location
|




















