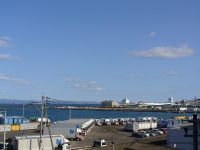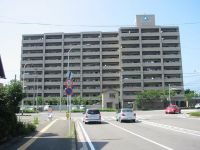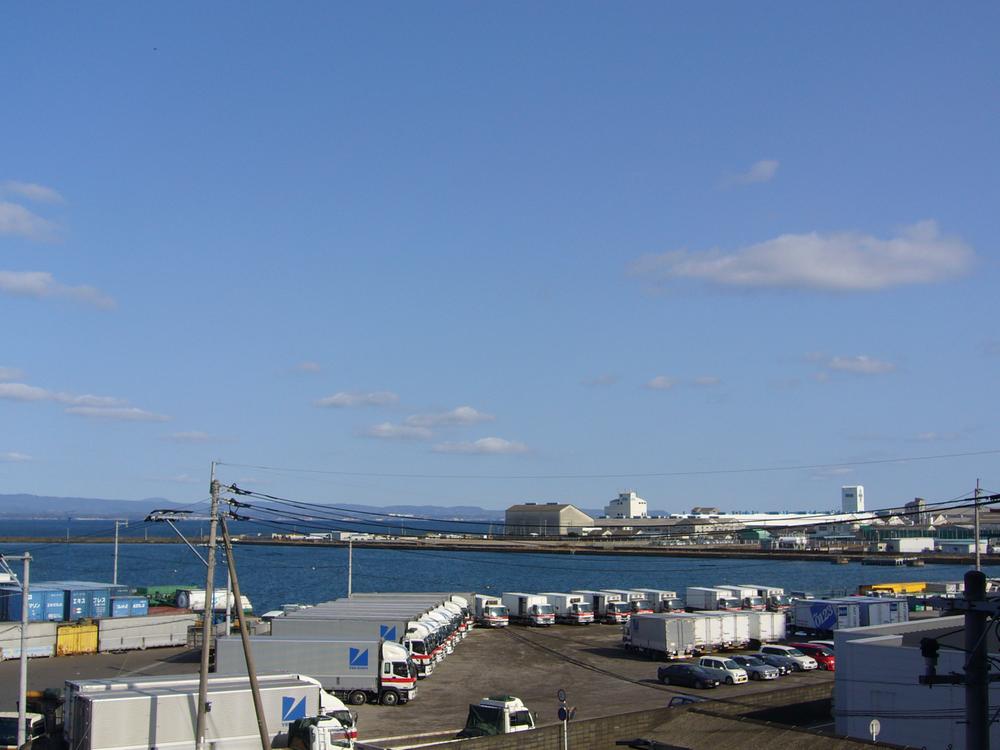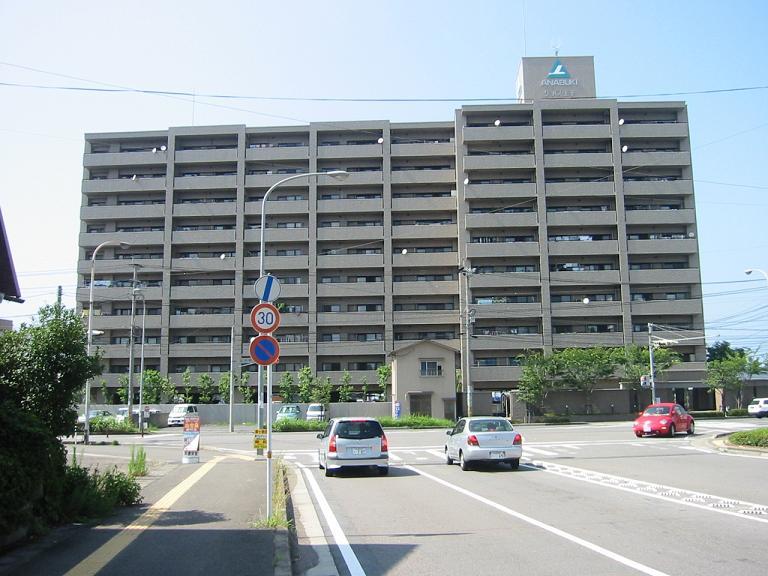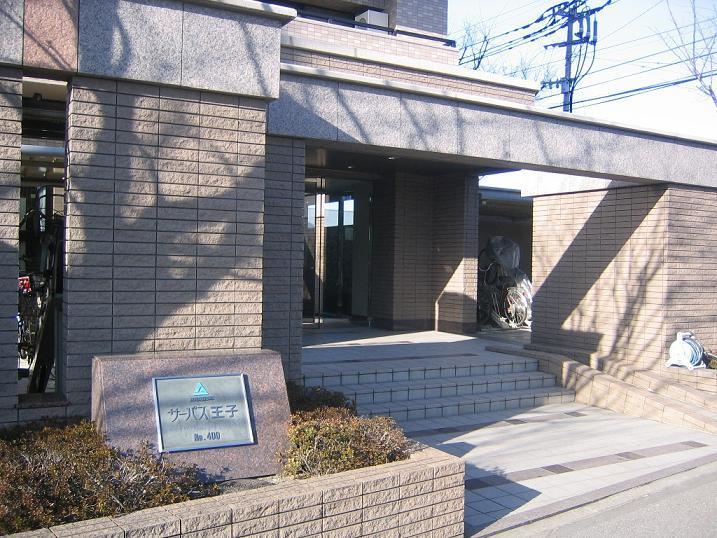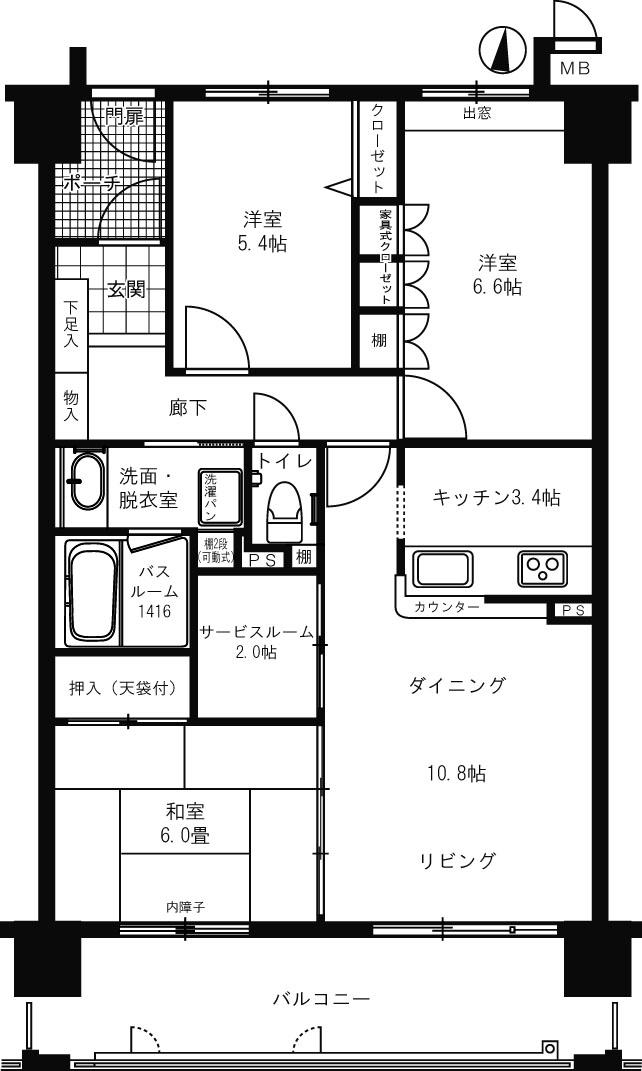|
|
Oita, Oita Prefecture
大分県大分市
|
|
Oita traffic "Prince-cho bus" walk 1 minute
大分交通「王子町バス」歩1分
|
|
◆ Marin view apartment of shopping such as life convenience good prince area! Popular Surpass series! ◆ Lighting on the south-facing 6 floor ・ Good view! Occupied area 76.55 sq m of balanced Mato formation of 3LDK!
◆買物等生活利便性良好な王子エリアのマリンビューマンション!人気のサーパスシリーズ!◆南向き6階部分で採光・眺望良好!専有面積76.55m2バランスの取れた間取形成の3LDK!
|
Features pickup 特徴ピックアップ | | Ocean View / Within 2km to the sea / Facing south / System kitchen / Yang per good / All room storage / Flat to the station / Face-to-face kitchen / Barrier-free / South balcony / Bicycle-parking space / Elevator / High speed Internet correspondence / Mu front building / Good view / Storeroom / BS ・ CS ・ CATV / Bike shelter オーシャンビュー /海まで2km以内 /南向き /システムキッチン /陽当り良好 /全居室収納 /駅まで平坦 /対面式キッチン /バリアフリー /南面バルコニー /駐輪場 /エレベーター /高速ネット対応 /前面棟無 /眺望良好 /納戸 /BS・CS・CATV /バイク置場 |
Property name 物件名 | | Surpass prince サーパス王子 |
Price 価格 | | 13 million yen 1300万円 |
Floor plan 間取り | | 3LDK + S (storeroom) 3LDK+S(納戸) |
Units sold 販売戸数 | | 1 units 1戸 |
Total units 総戸数 | | 72 units 72戸 |
Occupied area 専有面積 | | 76.55 sq m (center line of wall) 76.55m2(壁芯) |
Other area その他面積 | | Balcony area: 14.47 sq m バルコニー面積:14.47m2 |
Whereabouts floor / structures and stories 所在階/構造・階建 | | 6th floor / SRC10 story 6階/SRC10階建 |
Completion date 完成時期(築年月) | | October 1998 1998年10月 |
Address 住所 | | Oita, Oita Prefecture prince-cho 大分県大分市王子町 |
Traffic 交通 | | Oita traffic "Prince-cho bus" walk 1 minute JR Nippō Main Line "Nishioita" walk 12 minutes 大分交通「王子町バス」歩1分JR日豊本線「西大分」歩12分
|
Related links 関連リンク | | [Related Sites of this company] 【この会社の関連サイト】 |
Person in charge 担当者より | | Rep Saeki Kenichi 担当者佐伯 賢一 |
Contact お問い合せ先 | | (Yes) Saeki building TEL: 097-574-8170 Please inquire as "saw SUUMO (Sumo)" (有)佐伯ビルTEL:097-574-8170「SUUMO(スーモ)を見た」と問い合わせください |
Administrative expense 管理費 | | 7700 yen / Month (consignment (commuting)) 7700円/月(委託(通勤)) |
Repair reserve 修繕積立金 | | 10,500 yen / Month 1万500円/月 |
Expenses 諸費用 | | Town fee: 300 yen / Month, Internet Initial Cost: TBD, Flat fee: unspecified amount, CATV initial Cost: TBD, Flat fee: unspecified amount 町内会費:300円/月、インターネット初期費用:金額未定、定額料金:金額未定、CATV初期費用:金額未定、定額料金:金額未定 |
Time residents 入居時期 | | March 2014 schedule 2014年3月予定 |
Whereabouts floor 所在階 | | 6th floor 6階 |
Direction 向き | | South 南 |
Renovation リフォーム | | October 2010 large-scale repairs completed 2010年10月大規模修繕済 |
Overview and notices その他概要・特記事項 | | Contact: Saeki Kenichi 担当者:佐伯 賢一 |
Structure-storey 構造・階建て | | SRC10 story SRC10階建 |
Site of the right form 敷地の権利形態 | | Ownership 所有権 |
Use district 用途地域 | | Residential 近隣商業 |
Parking lot 駐車場 | | Sky Mu 空無 |
Company profile 会社概要 | | <Marketing alliance (mediated)> Governor of Oita Prefecture (1) No. 003043 (with) Saeki building Yubinbango870-0153 Oita, Oita Prefecture Joto-cho 10-8 Saeki Building 1, Room <販売提携(媒介)>大分県知事(1)第003043号(有)佐伯ビル〒870-0153 大分県大分市城東町10-8 佐伯ビル1号室 |
Construction 施工 | | (Ltd.) anabuki construction (株)穴吹工務店 |
