Used Apartments » Chugoku » Okayama Prefecture » Kurashiki
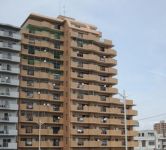 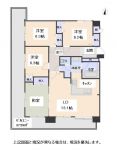
| | Kurashiki, Okayama Prefecture 岡山県倉敷市 |
| Bus "Showacho" walk 3 minutes バス「昭和町」歩3分 |
| Facing south, Corner dwelling unit, Yang per good, All room storageese-style room, top floor ・ No upper floor, Face-to-face kitchen, Elevator, Ventilation good 南向き、角住戸、陽当り良好、全居室収納、和室、最上階・上階なし、対面式キッチン、エレベーター、通風良好 |
| ☆ Supermarket ・ station ・ Elementary school, etc. Life convenient area at close ☆ High floor in the corner room, View ・ Ventilation good ☆スーパー・駅・小学校等 至近で生活便利地域☆角部屋で高層階、眺望・通風良好 |
Features pickup 特徴ピックアップ | | Facing south / Corner dwelling unit / Yang per good / All room storage / Japanese-style room / top floor ・ No upper floor / Face-to-face kitchen / Elevator / Ventilation good 南向き /角住戸 /陽当り良好 /全居室収納 /和室 /最上階・上階なし /対面式キッチン /エレベーター /通風良好 | Property name 物件名 | | Lions Mansion Kurashiki ライオンズマンション倉敷 | Price 価格 | | 19,800,000 yen 1980万円 | Floor plan 間取り | | 4LDK 4LDK | Units sold 販売戸数 | | 1 units 1戸 | Total units 総戸数 | | 52 units 52戸 | Occupied area 専有面積 | | 98.21 sq m (29.70 square meters) 98.21m2(29.70坪) | Other area その他面積 | | Balcony area: 37.59 sq m バルコニー面積:37.59m2 | Whereabouts floor / structures and stories 所在階/構造・階建 | | 13th floor / SRC13 story 13階/SRC13階建 | Completion date 完成時期(築年月) | | November 1987 1987年11月 | Address 住所 | | Kurashiki, Okayama Prefecture in 1927 岡山県倉敷市昭和2 | Traffic 交通 | | Bus "Showacho" walk 3 minutes JR Sanyo Line "Kurashiki" walk 10 minutes
Mizushima seaside railway "Kurashiki" walk 12 minutes バス「昭和町」歩3分JR山陽本線「倉敷」歩10分
水島臨海鉄道「倉敷市」歩12分
| Related links 関連リンク | | [Related Sites of this company] 【この会社の関連サイト】 | Person in charge 担当者より | | Responsible Shataku Kenkuri source Yasuhiro Age: 30 Daigyokai Experience: 11 years real estate transaction speed is life! Done speedily and safely and securely. Please leave anything you Save on real estate! Quick, Carefully we will correspond. http: / / star.ap.teacup.com / 01210121 / 担当者宅建栗元 靖広年齢:30代業界経験:11年不動産取引はスピードが命!スピーディー且つ安心安全に行います。不動産のことなら何でもお任せ下さい!迅速、丁寧にご対応いたします。http://star.ap.teacup.com/01210121/ | Contact お問い合せ先 | | TEL: 0800-603-9328 [Toll free] mobile phone ・ Also available from PHS
Caller ID is not notified
Please contact the "saw SUUMO (Sumo)"
If it does not lead, If the real estate company TEL:0800-603-9328【通話料無料】携帯電話・PHSからもご利用いただけます
発信者番号は通知されません
「SUUMO(スーモ)を見た」と問い合わせください
つながらない方、不動産会社の方は
| Administrative expense 管理費 | | 17,300 yen / Month (consignment (resident)) 1万7300円/月(委託(常駐)) | Repair reserve 修繕積立金 | | 7070 yen / Month 7070円/月 | Time residents 入居時期 | | Consultation 相談 | Whereabouts floor 所在階 | | 13th floor 13階 | Direction 向き | | South 南 | Overview and notices その他概要・特記事項 | | Contact: Kurimoto Yasuhiro 担当者:栗元 靖広 | Structure-storey 構造・階建て | | SRC13 story SRC13階建 | Site of the right form 敷地の権利形態 | | Ownership 所有権 | Company profile 会社概要 | | <Mediation> Okayama Governor (2) No. 005051 (Ltd.) CS Quality Yubinbango710-0016 Kurashiki, Okayama Prefecture middle. 3138-12 <仲介>岡山県知事(2)第005051号(株)CSクオリティ〒710-0016 岡山県倉敷市中庄3138-12 |
Local appearance photo現地外観写真 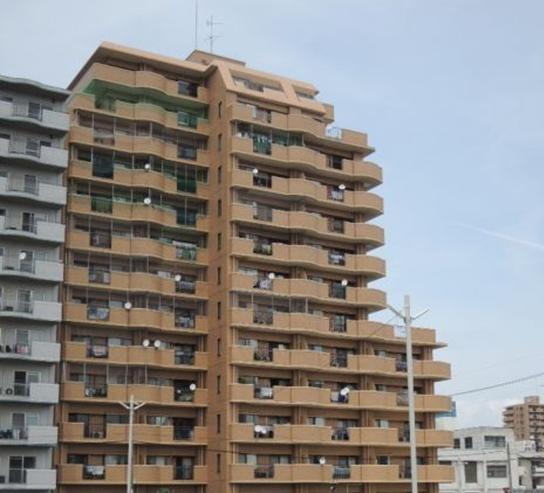 Local shooting
現地撮影
Floor plan間取り図 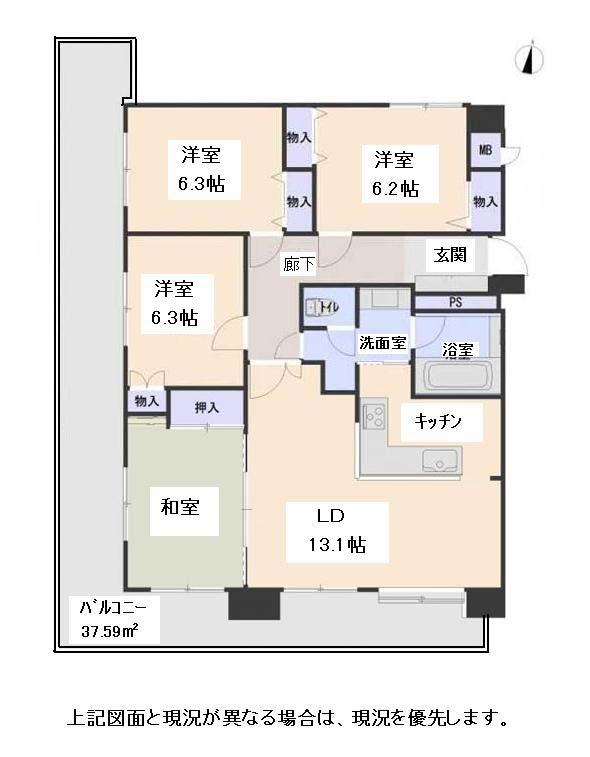 4LDK, Price 19,800,000 yen, Occupied area 98.21 sq m , Balcony area 37.59 sq m
4LDK、価格1980万円、専有面積98.21m2、バルコニー面積37.59m2
Entranceエントランス 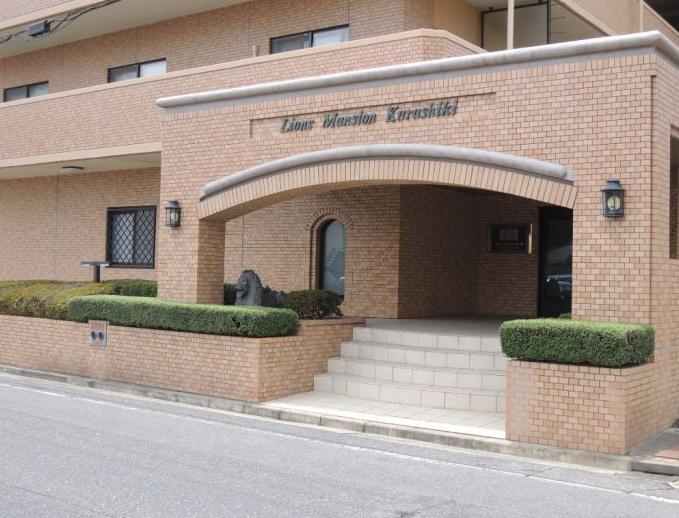 Common areas
共用部
Livingリビング 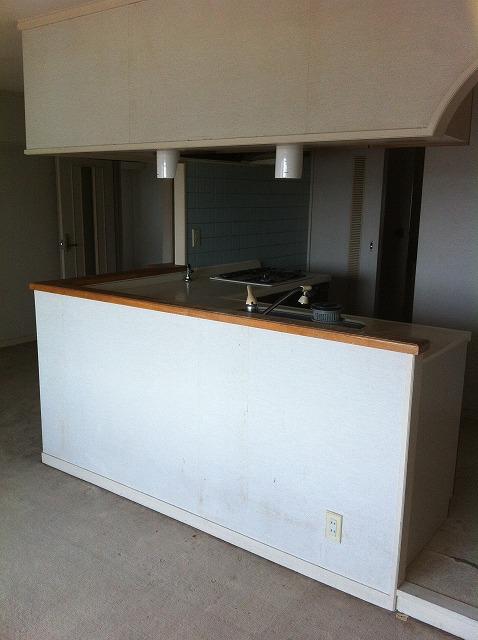 Indoor (April 2013) Shooting
室内(2013年4月)撮影
Bathroom浴室 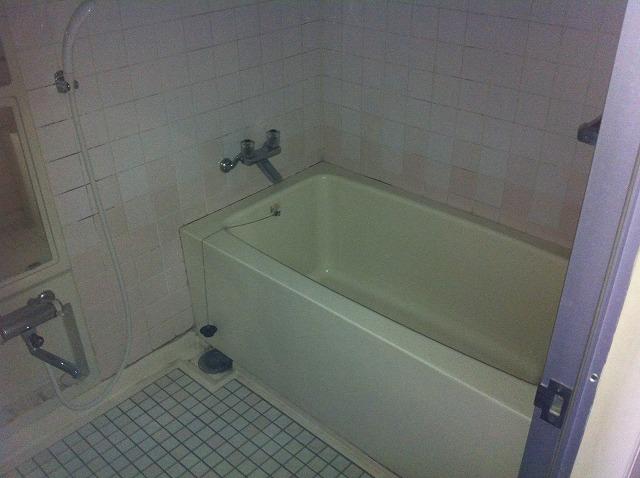 Indoor (April 2013) Shooting
室内(2013年4月)撮影
Kitchenキッチン 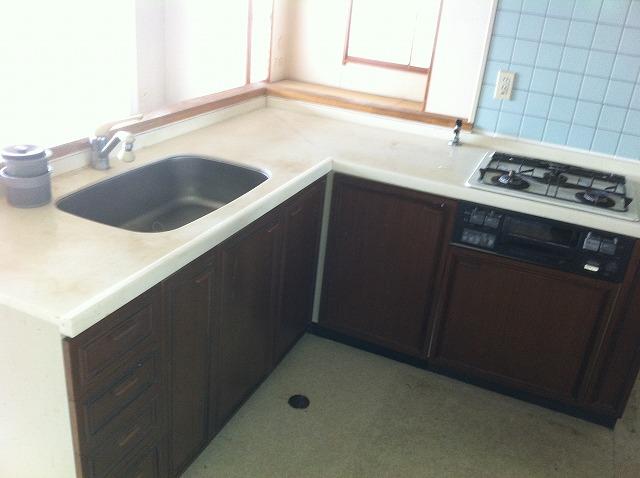 Indoor (April 2013) Shooting
室内(2013年4月)撮影
Non-living roomリビング以外の居室 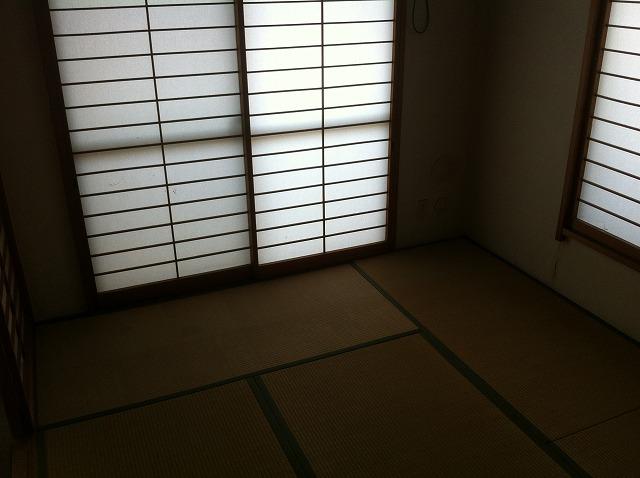 Indoor (April 2013) Shooting
室内(2013年4月)撮影
Wash basin, toilet洗面台・洗面所 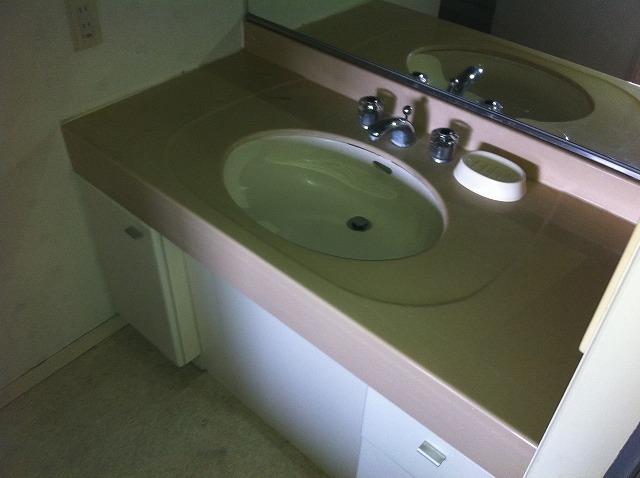 Indoor (April 2013) Shooting
室内(2013年4月)撮影
Toiletトイレ 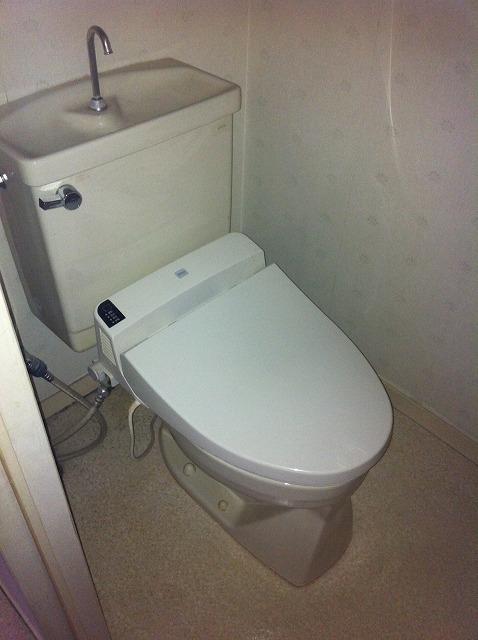 Indoor (April 2013) Shooting
室内(2013年4月)撮影
Lobbyロビー 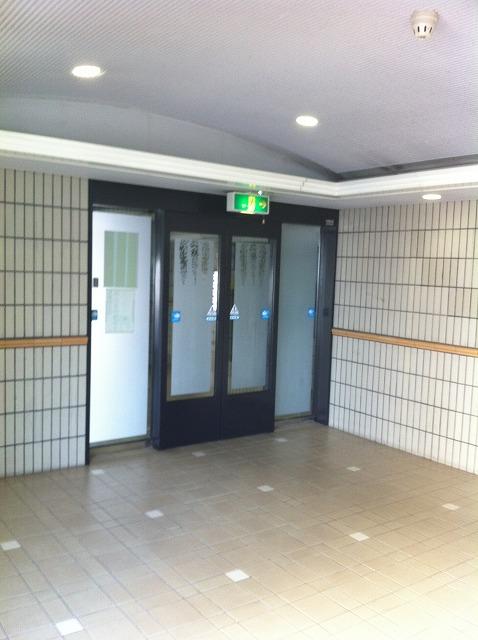 Common areas
共用部
Other common areasその他共用部 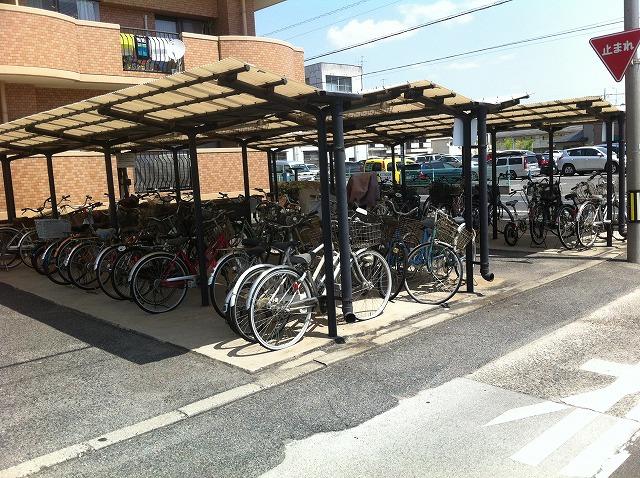 Common areas
共用部
Shopping centreショッピングセンター 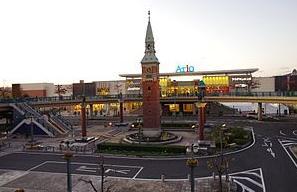 Ario to Kurashiki 927m
アリオ倉敷まで927m
View photos from the dwelling unit住戸からの眺望写真 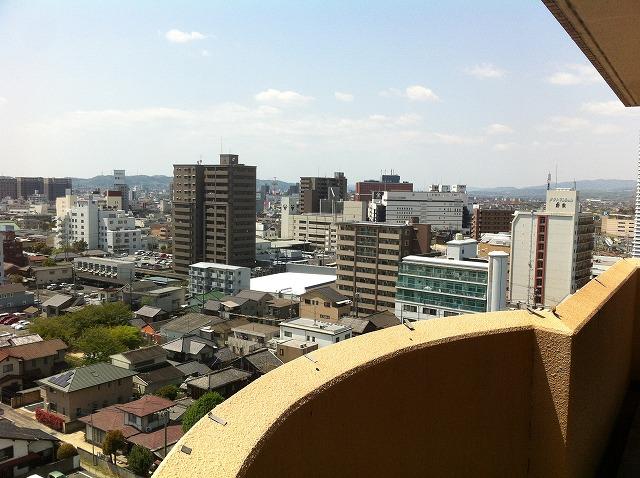 Indoor (April 2013) Shooting
室内(2013年4月)撮影
Otherその他 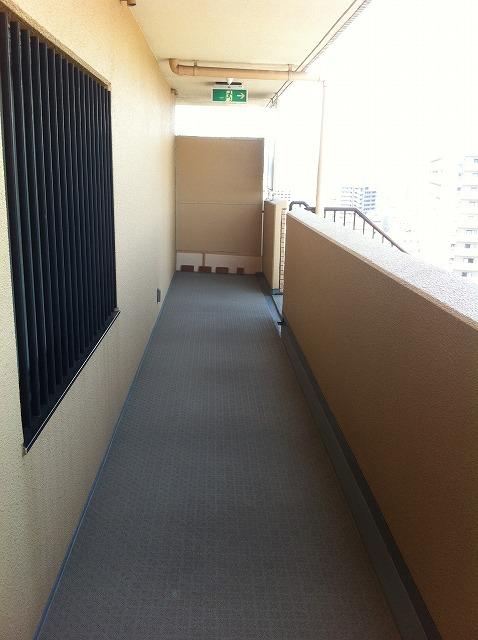 Indoor (April 2013) Shooting
室内(2013年4月)撮影
Livingリビング 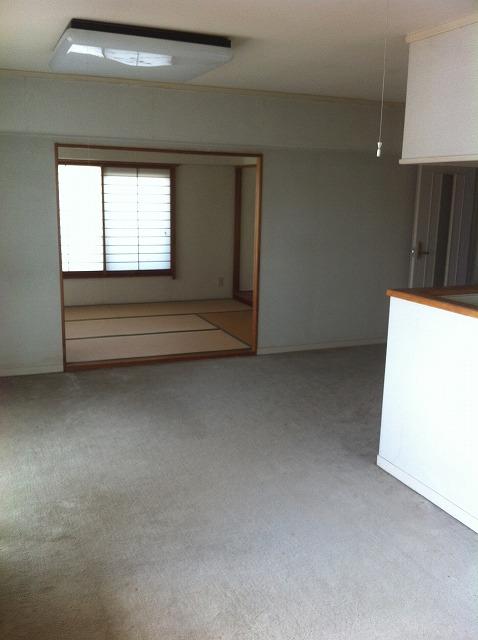 Indoor (April 2013) Shooting
室内(2013年4月)撮影
Supermarketスーパー 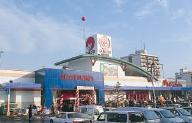 348m to Sanyo Marunaka Kurashiki shop
山陽マルナカ倉敷駅前店まで348m
Primary school小学校 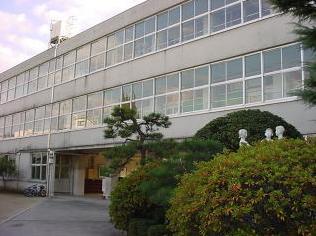 634m to Kurashiki Municipal Kurashiki Higashi Elementary School
倉敷市立倉敷東小学校まで634m
Hospital病院  139m until the medical corporation creation Kazue consummate skill hospital
医療法人創和会しげい病院まで139m
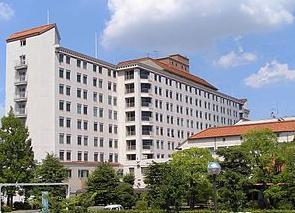 503m until the Foundation Kurashiki Central Hospital
財団法人倉敷中央病院まで503m
Location
|




















