Used Apartments » Chugoku » Okayama Prefecture » Kurashiki
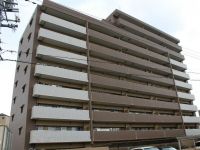 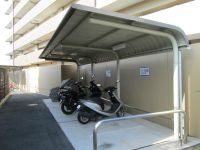
| | Kurashiki, Okayama Prefecture 岡山県倉敷市 |
| JR Sanyo Line "Kurashiki" walk 21 minutes JR山陽本線「倉敷」歩21分 |
| Heisei built is of a pet can be breeding 20 years. Parking is one free. It is spacious 3LDK of the area occupied 80 sq m. There is plenty of storage space for all-electric apartment, Happy specification to child-rearing generation 平成20年築のペット飼育可能です。駐車場は1台無料です。専有面積80m2のゆったり3LDKです。オール電化マンションのたっぷり収納スペースがあり、子育て世代にうれしい仕様 |
Features pickup 特徴ピックアップ | | Vibration Control ・ Seismic isolation ・ Earthquake resistant / Year Available / Super close / Facing south / System kitchen / Bathroom Dryer / All room storage / LDK15 tatami mats or more / Washbasin with shower / Security enhancement / Barrier-free / Elevator / Otobasu / High speed Internet correspondence / Warm water washing toilet seat / TV monitor interphone / All living room flooring / IH cooking heater / All room 6 tatami mats or more / water filter / All-electric / BS ・ CS ・ CATV / Delivery Box 制震・免震・耐震 /年内入居可 /スーパーが近い /南向き /システムキッチン /浴室乾燥機 /全居室収納 /LDK15畳以上 /シャワー付洗面台 /セキュリティ充実 /バリアフリー /エレベーター /オートバス /高速ネット対応 /温水洗浄便座 /TVモニタ付インターホン /全居室フローリング /IHクッキングヒーター /全居室6畳以上 /浄水器 /オール電化 /BS・CS・CATV /宅配ボックス | Property name 物件名 | | Alpha with Oimatsu アルファウィズ老松 | Price 価格 | | 21,800,000 yen 2180万円 | Floor plan 間取り | | 3LDK 3LDK | Units sold 販売戸数 | | 1 units 1戸 | Total units 総戸数 | | 45 units 45戸 | Occupied area 専有面積 | | 80 sq m (center line of wall) 80m2(壁芯) | Other area その他面積 | | Balcony area: 13.68 sq m バルコニー面積:13.68m2 | Whereabouts floor / structures and stories 所在階/構造・階建 | | 4th floor / RC10 story 4階/RC10階建 | Completion date 完成時期(築年月) | | January 2008 2008年1月 | Address 住所 | | Kurashiki, Okayama Prefecture Tanoue 岡山県倉敷市田ノ上 | Traffic 交通 | | JR Sanyo Line "Kurashiki" walk 21 minutes
Bus "Kurashiki fire department before" walk 6 minutes JR山陽本線「倉敷」歩21分
バス「倉敷消防署前」歩6分 | Contact お問い合せ先 | | TEL: 0800-603-7352 [Toll free] mobile phone ・ Also available from PHS
Caller ID is not notified
Please contact the "saw SUUMO (Sumo)"
If it does not lead, If the real estate company TEL:0800-603-7352【通話料無料】携帯電話・PHSからもご利用いただけます
発信者番号は通知されません
「SUUMO(スーモ)を見た」と問い合わせください
つながらない方、不動産会社の方は
| Administrative expense 管理費 | | 8800 yen / Month (consignment (commuting)) 8800円/月(委託(通勤)) | Repair reserve 修繕積立金 | | 3200 yen / Month 3200円/月 | Time residents 入居時期 | | April 2014 schedule 2014年4月予定 | Whereabouts floor 所在階 | | 4th floor 4階 | Direction 向き | | South 南 | Structure-storey 構造・階建て | | RC10 story RC10階建 | Site of the right form 敷地の権利形態 | | Ownership 所有権 | Use district 用途地域 | | Two dwellings 2種住居 | Parking lot 駐車場 | | On-site (fee Mu) 敷地内(料金無) | Company profile 会社概要 | | <Mediation> Minister of Land, Infrastructure and Transport (2) the first 007,403 No. Anabuki real estate distribution Co., Ltd. Okayama shop Yubinbango700-0927 Okayama, Kita-ku, Nishifurumatsu 605-5 Bright office II building first floor <仲介>国土交通大臣(2)第007403号穴吹不動産流通(株)岡山店〒700-0927 岡山県岡山市北区西古松605-5 ブライトオフィスIIビル1階 |
Local appearance photo現地外観写真 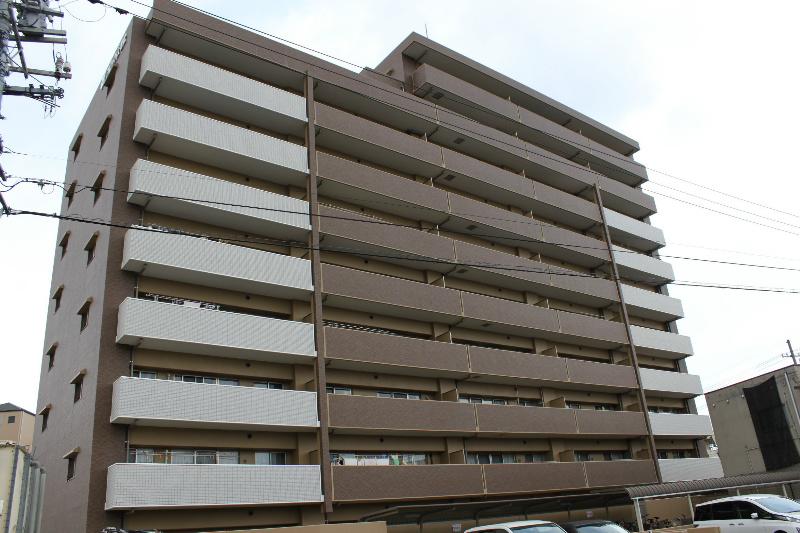 Shooting from southwest
南西より撮影
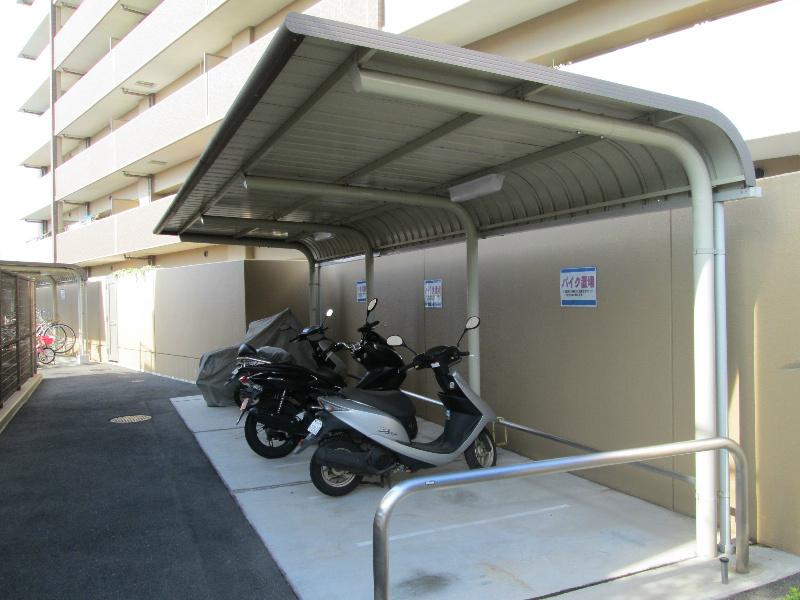 Bike shelter
バイク置場
Other common areasその他共用部 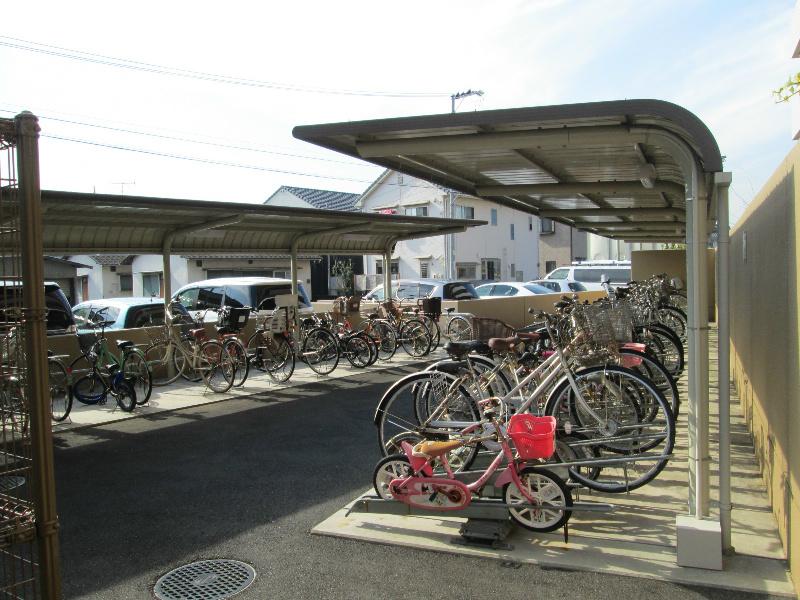 Bicycle-parking space
駐輪場
Floor plan間取り図 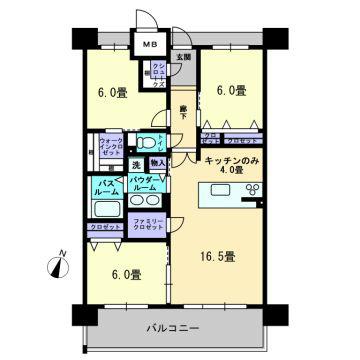 3LDK, Price 21,800,000 yen, Footprint 80 sq m , It is taken between the wide span of the balcony area 13.68 sq m south 7.6m
3LDK、価格2180万円、専有面積80m2、バルコニー面積13.68m2 南面7.6mのワイドスパン間取です
Local appearance photo現地外観写真 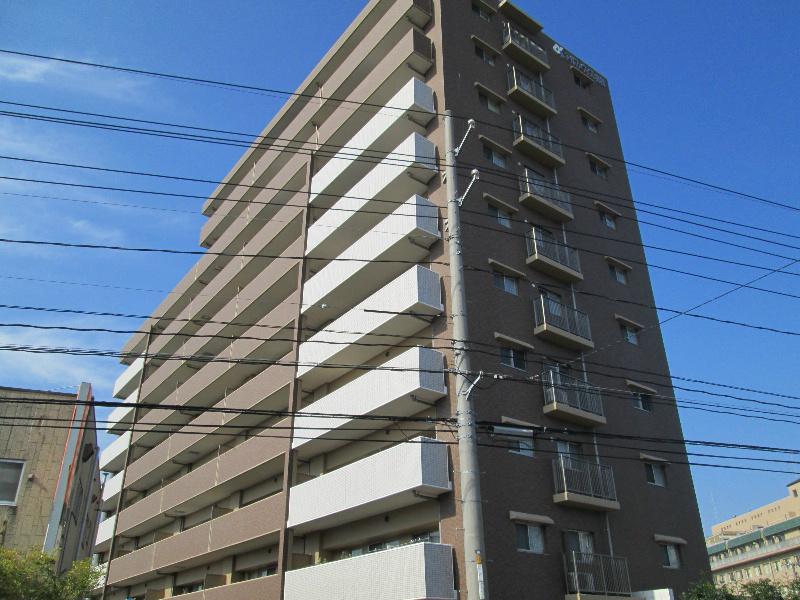 Shooting from southeast
東南より撮影
Livingリビング 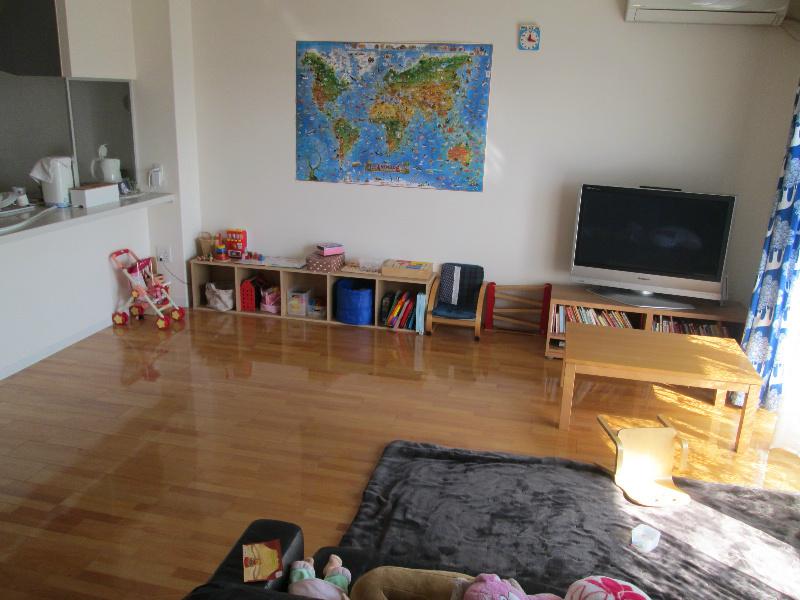 Flooring has a gloss by UV coat of 20-year warranty, Maintenance free
フローリング床は20年保証のUVコートにより光沢があり、メンテナンスフリーです
Kitchenキッチン 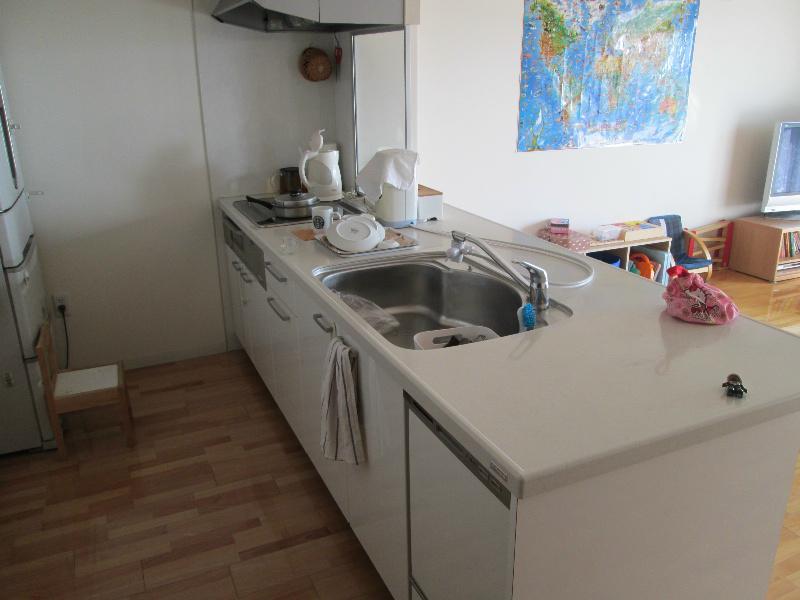 It is spacious design that can children and cooking. It is with a large dish washing dryer
お子様と料理ができるゆったり設計です。大型食器洗乾燥機付きです
Non-living roomリビング以外の居室 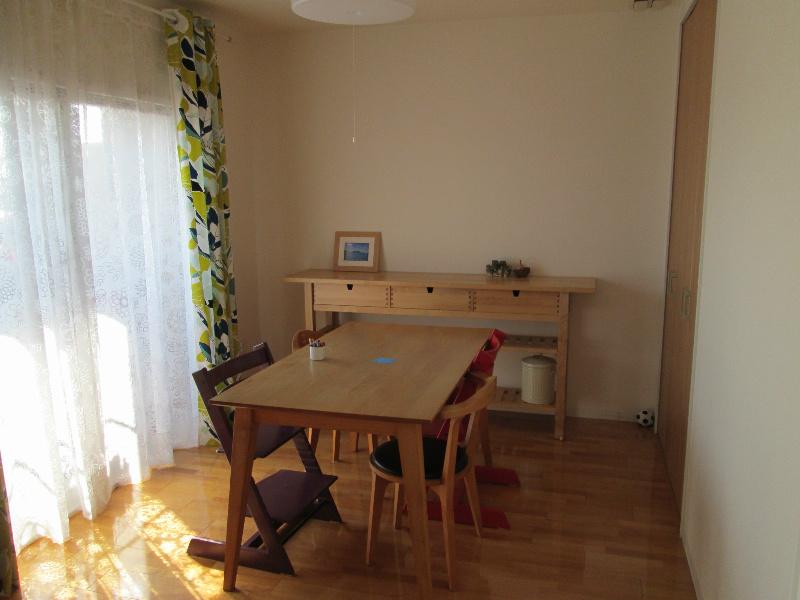 Western-style rooms facing the south is the room of the start of bright sunshine.
南に面した洋室は明るい日差しの入るお部屋です。
Receipt収納 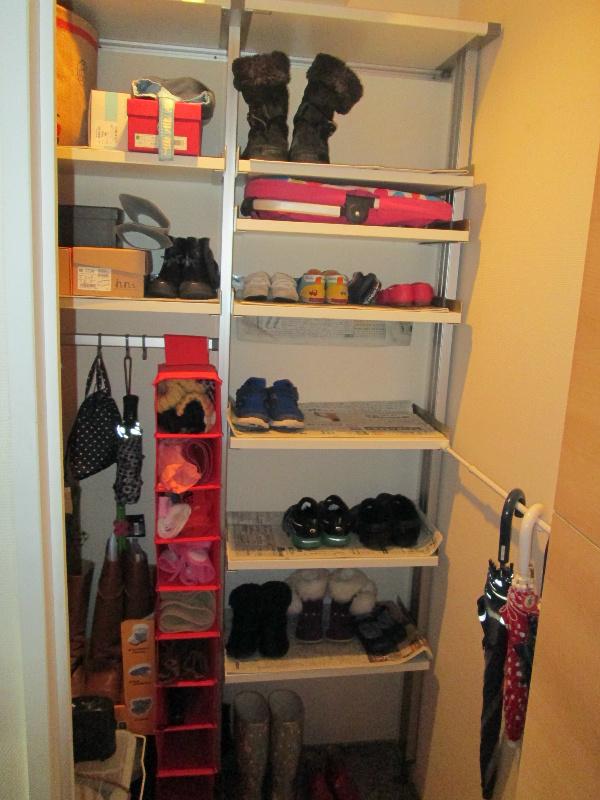 Shoes cloak in the entrance
玄関にあるシューズクローク
Other common areasその他共用部 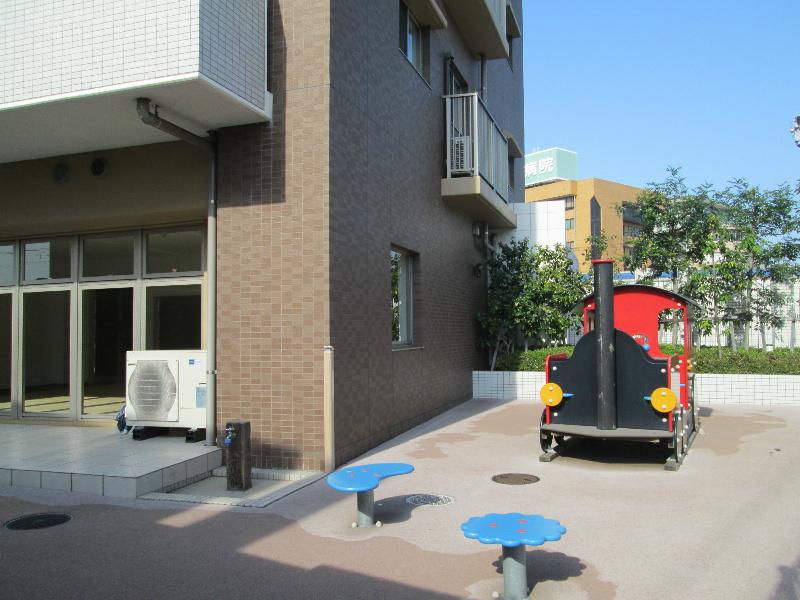 Children play with confidence play lot
子供が安心して遊べるプレイロット
Receipt収納 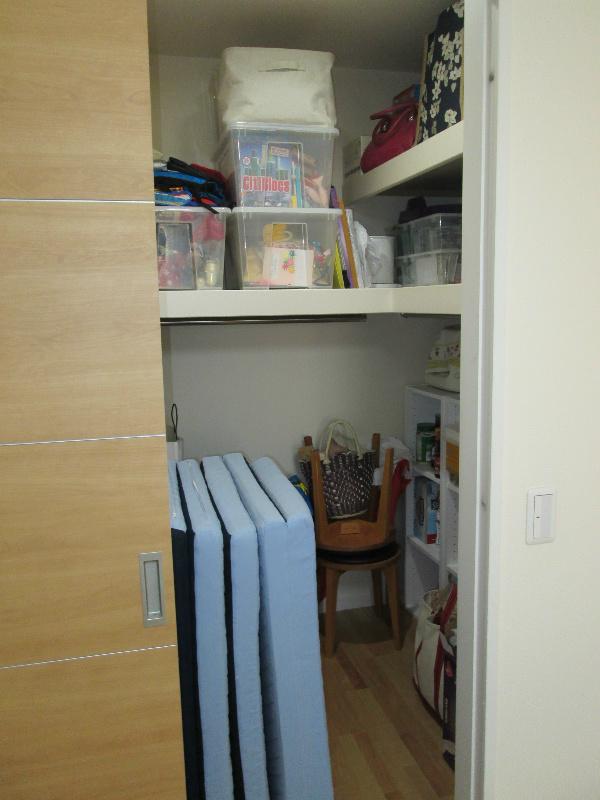 Western-style walk-in closet
洋室のウォークインクロゼット
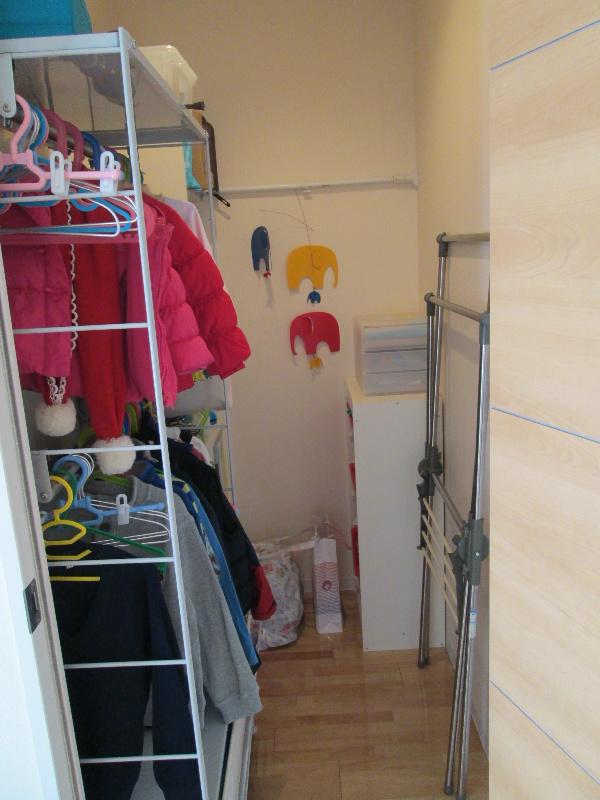 Freely deployable family closet
自由に配置可能なファミリークロゼット
Location
|













