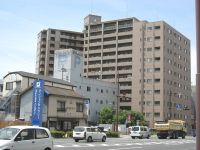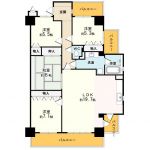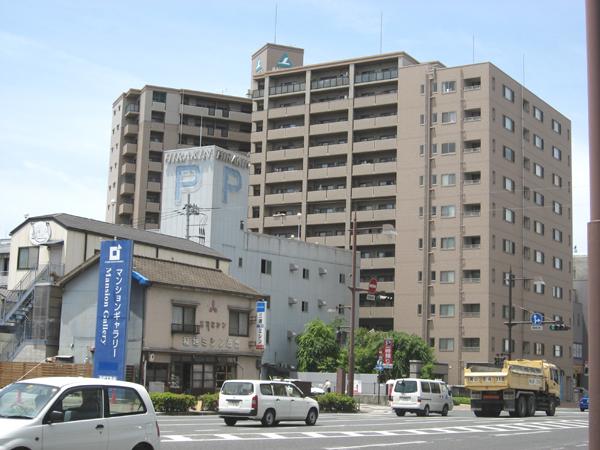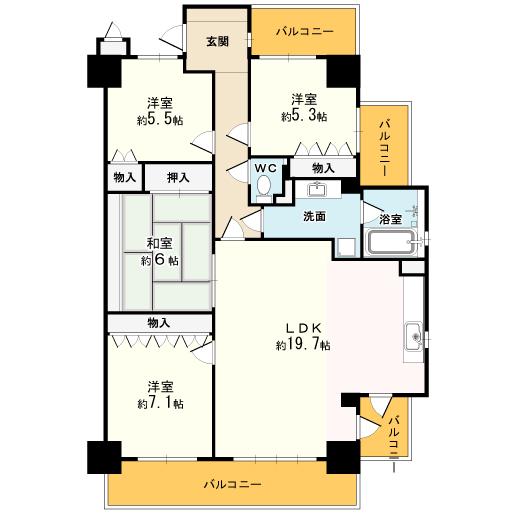|
|
Okayama, Okayama Prefecture, Kita-ku,
岡山県岡山市北区
|
|
Okaden bus "Daikyo" walk 2 minutes
岡電バス「大供」歩2分
|
|
Room 98 sq m , Comfortable spacious floor plan of 4LDK angle room there is a balcony on three sides.
室内98m2、三方にバルコニーがあるゆったり広々間取りの4LDK角部屋です。
|
|
◎ JR Okayama Station to walk 16 minutes ◎ Shikata a 5-minute walk from the elementary school ◎ Ito-Yokado is a 3-minute walk from
◎JR岡山駅まで徒歩16分◎鹿田小学校まで徒歩5分◎イトーヨーカドーまで徒歩3分
|
Features pickup 特徴ピックアップ | | 2 along the line more accessible / LDK18 tatami mats or more / Super close / It is close to the city / System kitchen / Corner dwelling unit / Yang per good / All room storage / Flat to the station / Japanese-style room / Starting station / High floor / 2 or more sides balcony / South balcony / Elevator / The window in the bathroom / Ventilation good / Good view / Southwestward / Flat terrain 2沿線以上利用可 /LDK18畳以上 /スーパーが近い /市街地が近い /システムキッチン /角住戸 /陽当り良好 /全居室収納 /駅まで平坦 /和室 /始発駅 /高層階 /2面以上バルコニー /南面バルコニー /エレベーター /浴室に窓 /通風良好 /眺望良好 /南西向き /平坦地 |
Property name 物件名 | | Surpass City Daikyo サーパスシティ大供 |
Price 価格 | | 33,200,000 yen 3320万円 |
Floor plan 間取り | | 4LDK 4LDK |
Units sold 販売戸数 | | 1 units 1戸 |
Total units 総戸数 | | 141 units 141戸 |
Occupied area 専有面積 | | 98.58 sq m 98.58m2 |
Other area その他面積 | | Balcony area: 21.63 sq m バルコニー面積:21.63m2 |
Whereabouts floor / structures and stories 所在階/構造・階建 | | 9 floor / SRC14 story 9階/SRC14階建 |
Completion date 完成時期(築年月) | | February 1998 1998年2月 |
Address 住所 | | Okayama, Okayama Prefecture, Kita-ku, Daikyo 2 岡山県岡山市北区大供2 |
Traffic 交通 | | Okaden bus "Daikyo" walk 2 minutes Okayama Den軌 Seikibashi line "East Central town" walk 12 minutes
Okayama Den軌 Seikibashi line "Daiunjimae" walk 13 minutes 岡電バス「大供」歩2分岡山電軌清輝橋線「東中央町」歩12分
岡山電軌清輝橋線「大雲寺前」歩13分
|
Related links 関連リンク | | [Related Sites of this company] 【この会社の関連サイト】 |
Contact お問い合せ先 | | TEL: 0800-603-3319 [Toll free] mobile phone ・ Also available from PHS
Caller ID is not notified
Please contact the "saw SUUMO (Sumo)"
If it does not lead, If the real estate company TEL:0800-603-3319【通話料無料】携帯電話・PHSからもご利用いただけます
発信者番号は通知されません
「SUUMO(スーモ)を見た」と問い合わせください
つながらない方、不動産会社の方は
|
Administrative expense 管理費 | | 4450 yen / Month (consignment (commuting)) 4450円/月(委託(通勤)) |
Repair reserve 修繕積立金 | | 5850 yen / Month 5850円/月 |
Time residents 入居時期 | | Consultation 相談 |
Whereabouts floor 所在階 | | 9 floor 9階 |
Direction 向き | | Southwest 南西 |
Structure-storey 構造・階建て | | SRC14 story SRC14階建 |
Site of the right form 敷地の権利形態 | | Ownership 所有権 |
Use district 用途地域 | | Commerce, Residential 商業、近隣商業 |
Company profile 会社概要 | | <Mediation> Okayama Governor (6) Article 003542 No. Ayumi real estate (with) Yubinbango700-0813 Okayama, Okayama Prefecture, Kita-ku, Ishizeki cho 1-10 <仲介>岡山県知事(6)第003542号あゆみ不動産(有)〒700-0813 岡山県岡山市北区石関町1-10 |
Construction 施工 | | (Ltd.) anabuki construction (株)穴吹工務店 |



