Used Apartments » Chugoku » Okayama Prefecture » Kita-ku
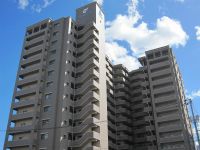 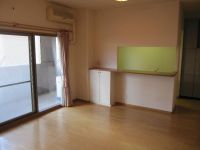
| | Okayama, Okayama Prefecture, Kita-ku, 岡山県岡山市北区 |
| JR Sanyo Line "Okayama" walk 10 minutes JR山陽本線「岡山」歩10分 |
Features pickup 特徴ピックアップ | | Immediate Available / Super close / Facing south 即入居可 /スーパーが近い /南向き | Property name 物件名 | | Arufasuteitsu Seishin アルファステイツ清心 | Price 価格 | | 19.9 million yen 1990万円 | Floor plan 間取り | | 3LDK + S (storeroom) 3LDK+S(納戸) | Units sold 販売戸数 | | 1 units 1戸 | Total units 総戸数 | | 129 units 129戸 | Occupied area 専有面積 | | 84.52 sq m (center line of wall) 84.52m2(壁芯) | Other area その他面積 | | Balcony area: 12.13 sq m バルコニー面積:12.13m2 | Whereabouts floor / structures and stories 所在階/構造・階建 | | Second floor / SRC14 story 2階/SRC14階建 | Completion date 完成時期(築年月) | | April 1999 1999年4月 | Address 住所 | | Okayama, Okayama Prefecture, Kita-ku, national polity-cho 岡山県岡山市北区国体町 | Traffic 交通 | | JR Sanyo Line "Okayama" walk 10 minutes
Bus "Saiseikai hospital before" walk 2 minutes JR山陽本線「岡山」歩10分
バス「済生会病院前」歩2分 | Contact お問い合せ先 | | TEL: 0800-603-7352 [Toll free] mobile phone ・ Also available from PHS
Caller ID is not notified
Please contact the "saw SUUMO (Sumo)"
If it does not lead, If the real estate company TEL:0800-603-7352【通話料無料】携帯電話・PHSからもご利用いただけます
発信者番号は通知されません
「SUUMO(スーモ)を見た」と問い合わせください
つながらない方、不動産会社の方は
| Administrative expense 管理費 | | 7100 yen / Month (consignment (commuting)) 7100円/月(委託(通勤)) | Repair reserve 修繕積立金 | | 6900 yen / Month 6900円/月 | Time residents 入居時期 | | Immediate available 即入居可 | Whereabouts floor 所在階 | | Second floor 2階 | Direction 向き | | South 南 | Structure-storey 構造・階建て | | SRC14 story SRC14階建 | Site of the right form 敷地の権利形態 | | Ownership 所有権 | Use district 用途地域 | | Commerce 商業 | Company profile 会社概要 | | <Mediation> Minister of Land, Infrastructure and Transport (2) the first 007,403 No. Anabuki real estate distribution Co., Ltd. Okayama shop Yubinbango700-0927 Okayama, Kita-ku, Nishifurumatsu 605-5 Bright office II building first floor <仲介>国土交通大臣(2)第007403号穴吹不動産流通(株)岡山店〒700-0927 岡山県岡山市北区西古松605-5 ブライトオフィスIIビル1階 |
Local appearance photo現地外観写真 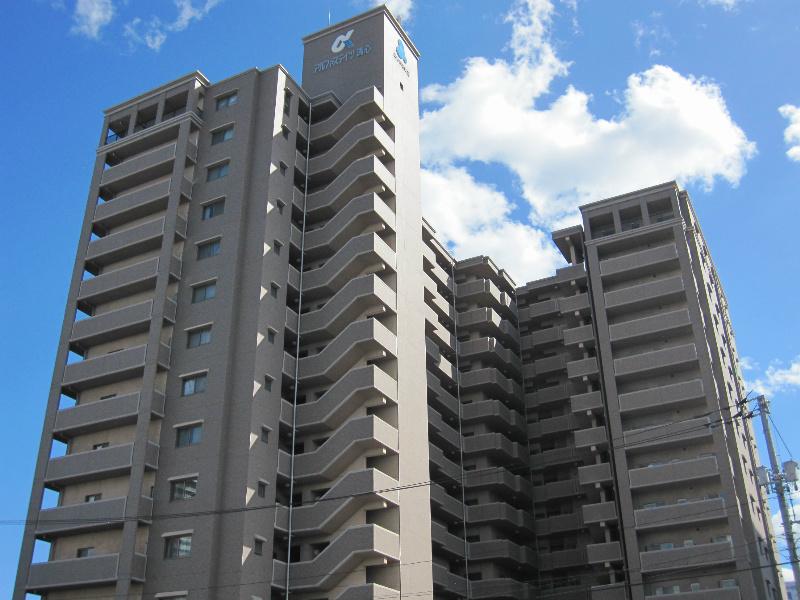 It is a family mansion of Okayama center
岡山中心部のファミリーマンションです
Livingリビング 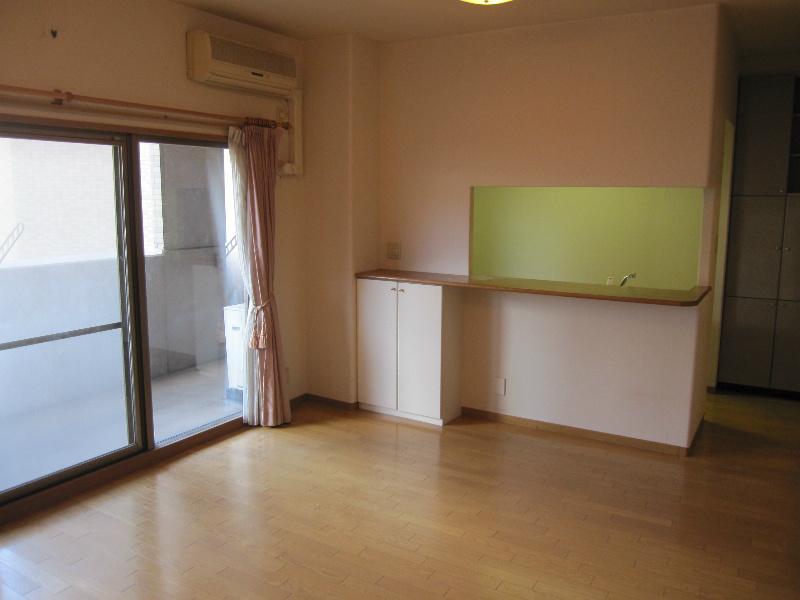 It is face-to-face counter.
対面カウンターです。
Kitchenキッチン 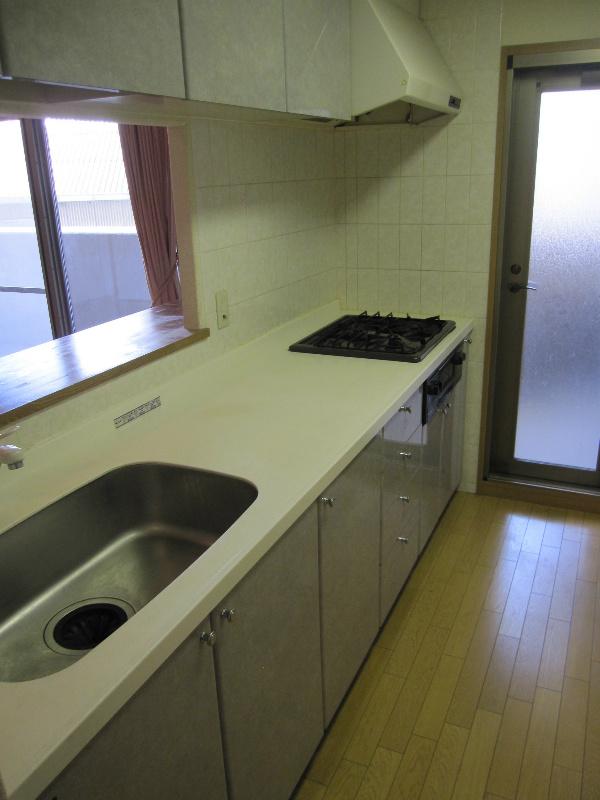 It is 2WAY kitchen type of balcony surface.
バルコニー面の2WAYキッチンタイプです。
Floor plan間取り図 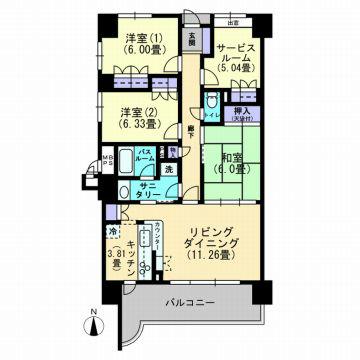 3LDK+S, Price 19.9 million yen, Occupied area 84.52 sq m , Balcony area 12.13 sq m footprint 84.52 sq m 3LDK + service is Room
3LDK+S、価格1990万円、専有面積84.52m2、バルコニー面積12.13m2 専有面積84.52m2の3LDK+サービスルームです
Bathroom浴室 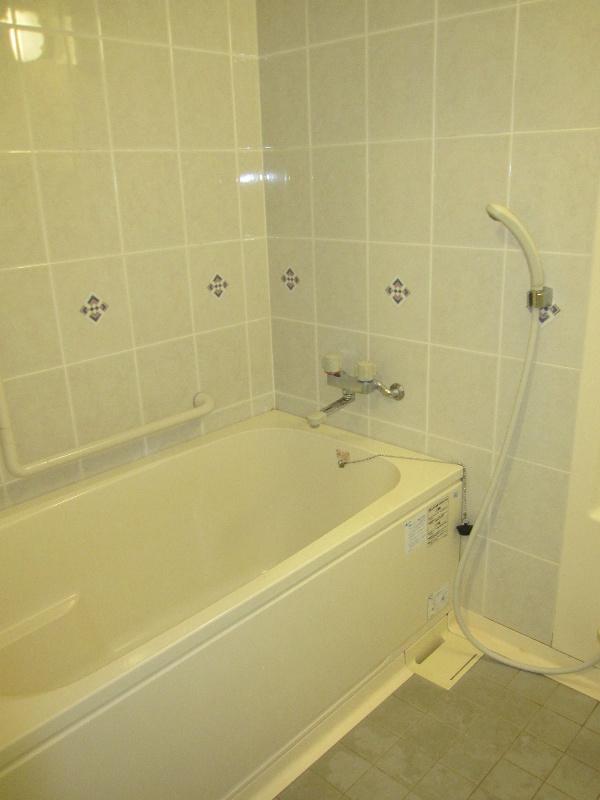 It is ending with cleaning.
クリーニング済みです。
Non-living roomリビング以外の居室 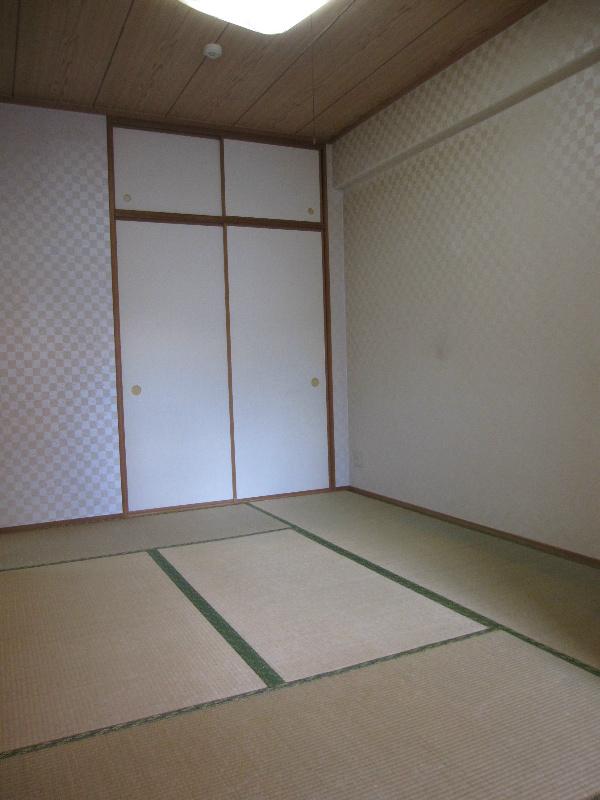 Is a Japanese-style room 6 Pledge of with closet.
押入れつきの和室6帖です。
Wash basin, toilet洗面台・洗面所 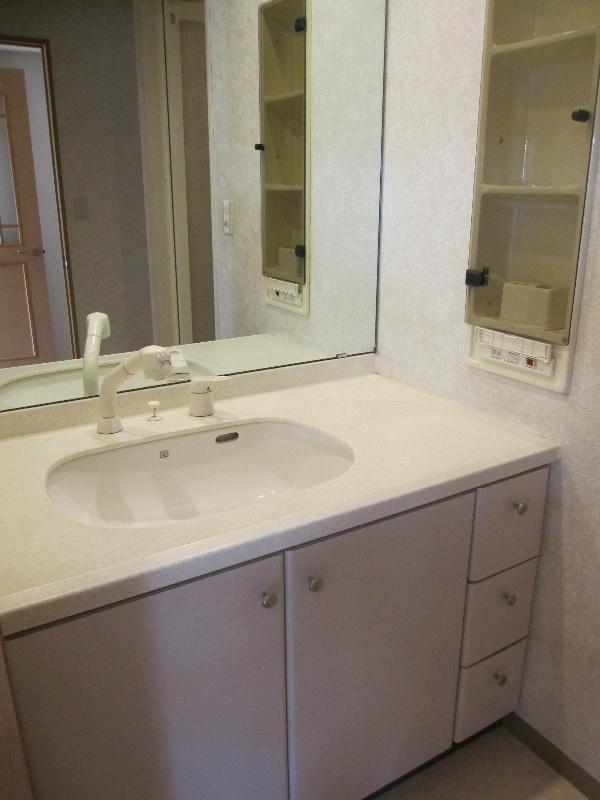 It is the washstand of the large mirror.
大きい鏡の洗面台です。
Receipt収納 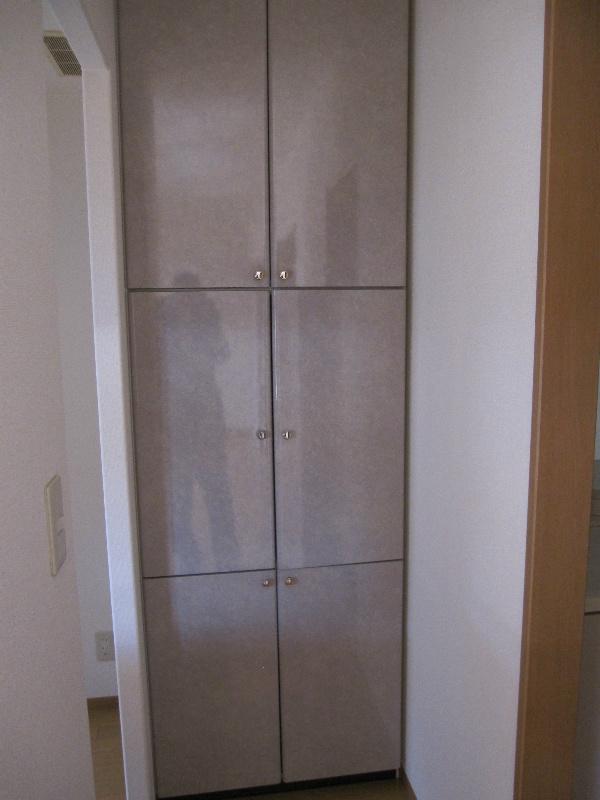 Storage of kitchen aside
キッチン脇の収納
Toiletトイレ 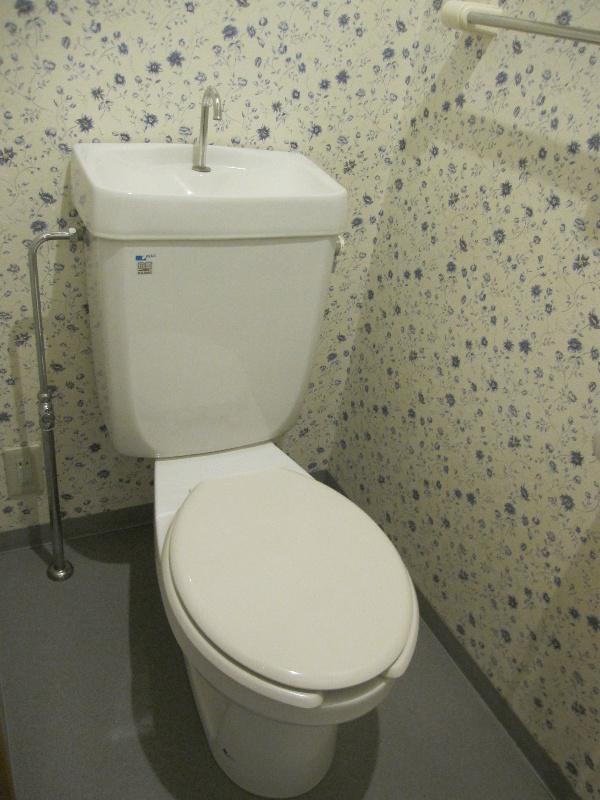 It is ending with cleaning.
クリーニング済みです。
Entranceエントランス 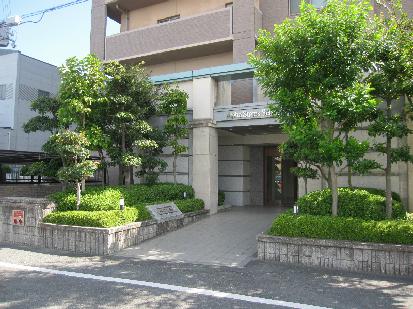 It is the entrance, surrounded by green.
緑に囲まれたエントランスです。
Non-living roomリビング以外の居室 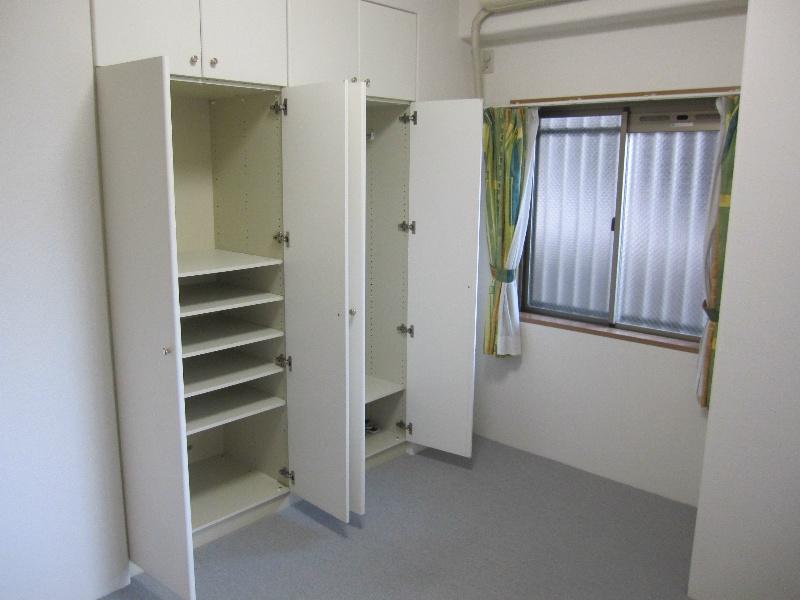 It has secured a housed in each room.
各居室に収納を確保しています。
Entranceエントランス 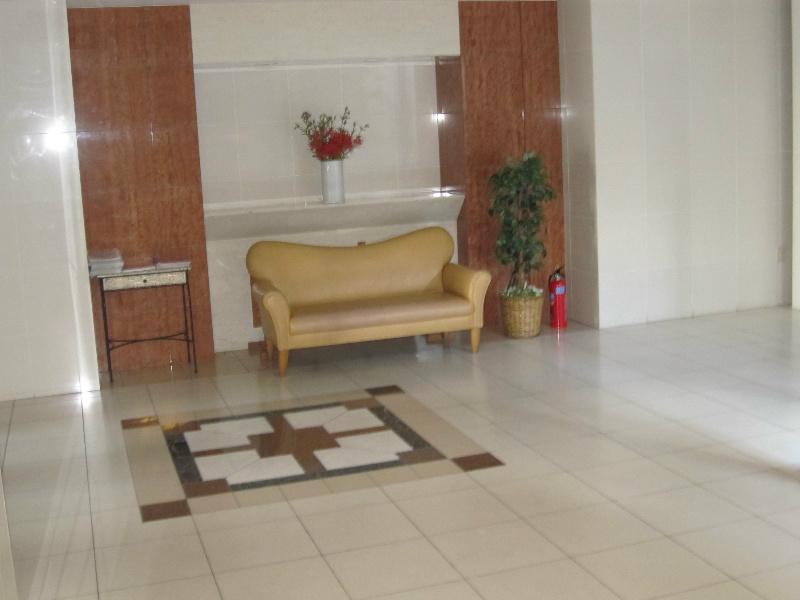 The first floor elevator hall.
1階エレベーターホールです。
Non-living roomリビング以外の居室 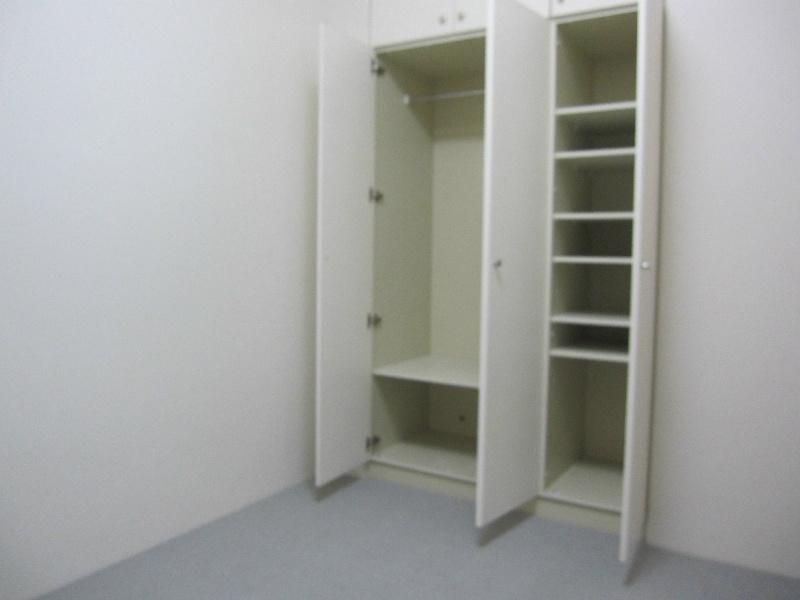 There is also a closet in the service room.
サービスルームにもクローゼットがあります。
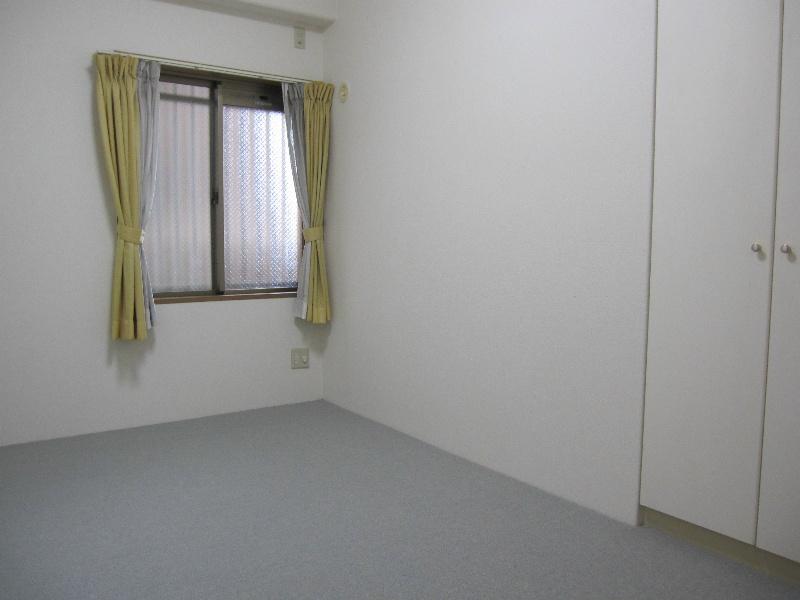 Western-style 3 room wall, It was re-covered floor.
洋室3部屋は壁、床張り替えました。
Location
|















