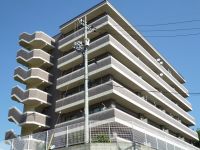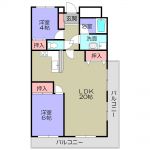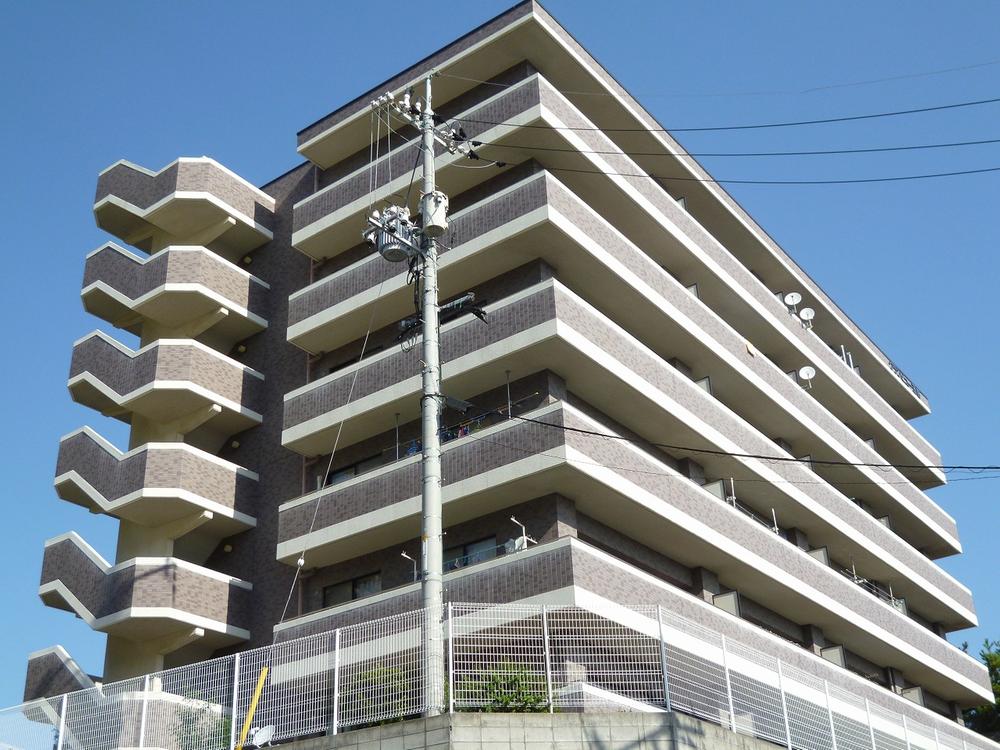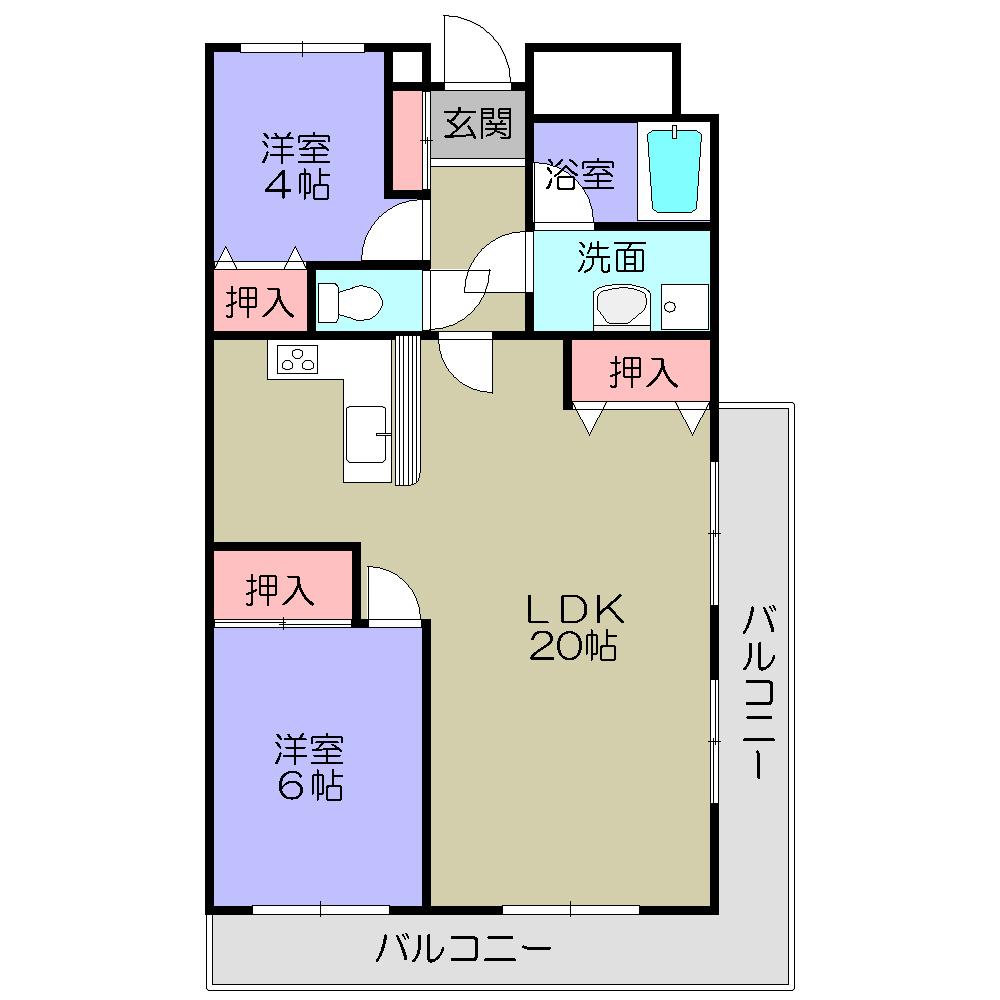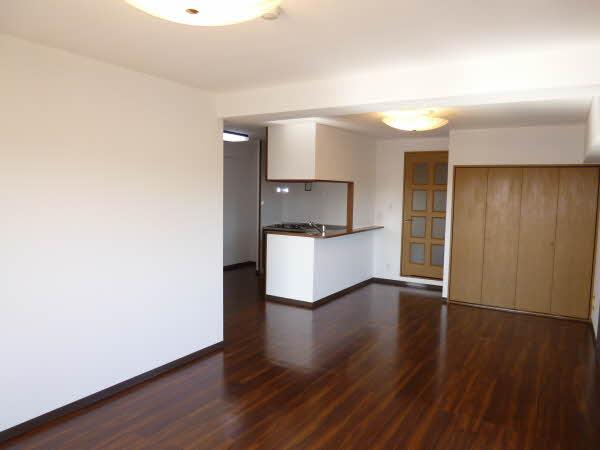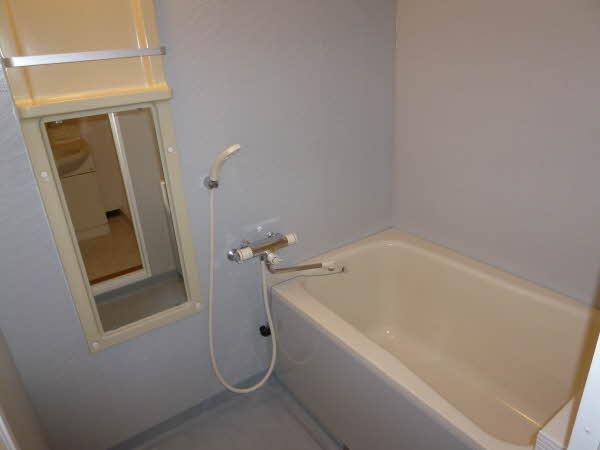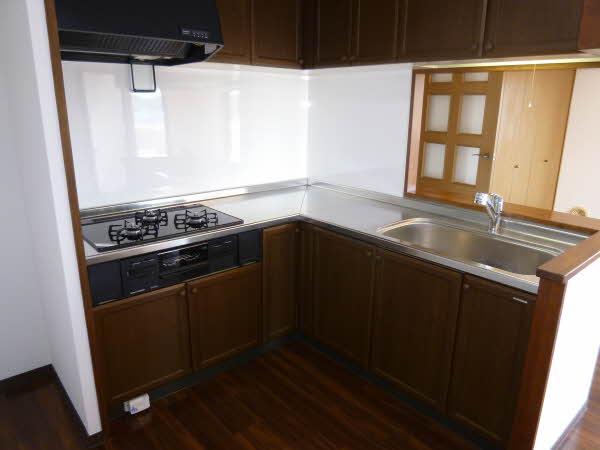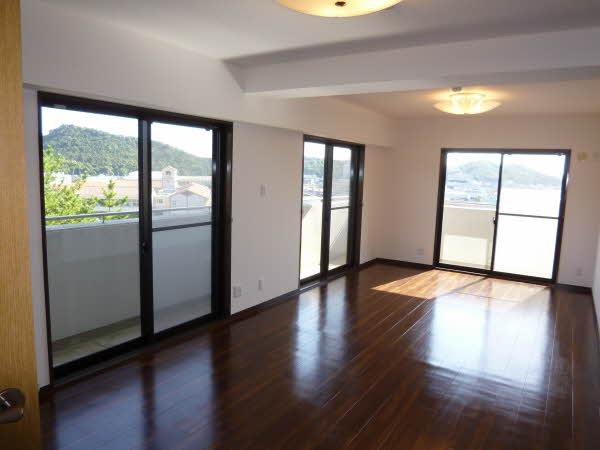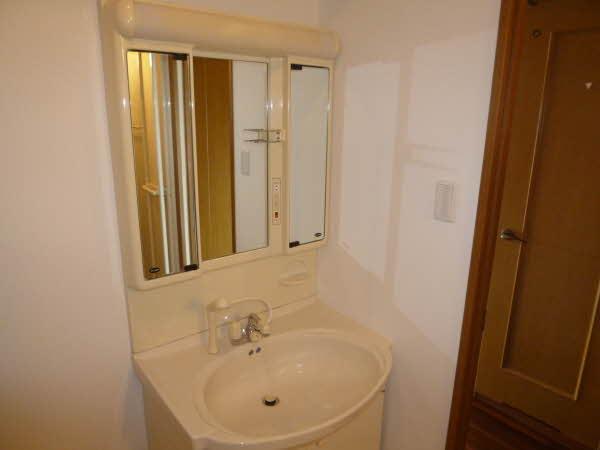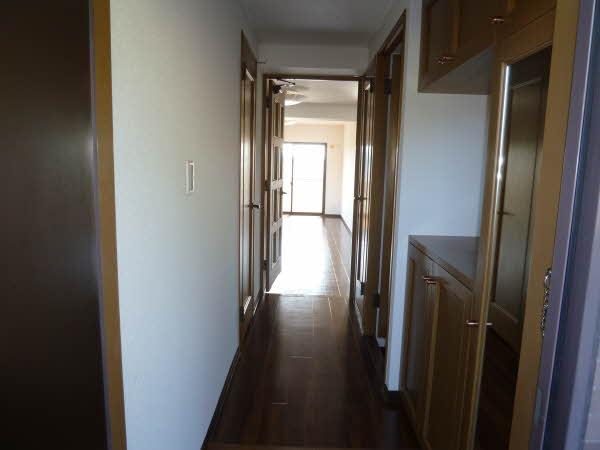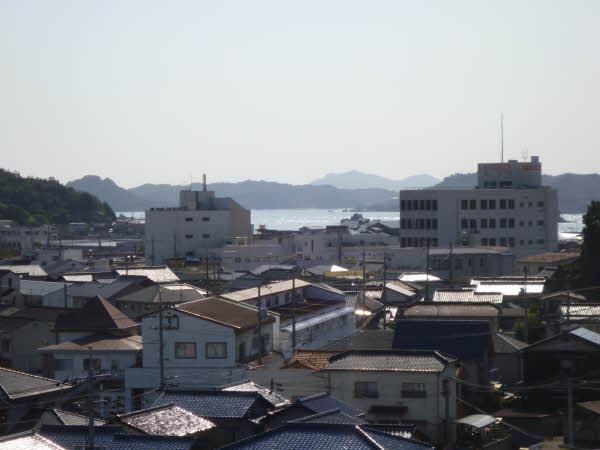|
|
Okayama Prefecture Tamano
岡山県玉野市
|
|
JR Uno Line "Uno" walk 16 minutes
JR宇野線「宇野」歩16分
|
|
・ Mansion of the hill overlooking the sea ・ Southeast, 2 side balcony of the south-west ・ Corner room
・海の見渡せる高台のマンション・南東、南西の2面バルコニー・角部屋
|
|
・ 2013 August renovated All rooms Cross Chokawa, YukaChokawa, Stove exchange, Toilet exchange, Water heater replacement, ・ Parking is secured in the neighborhood (5,500 yen per month)
・平成25年8月リフォーム済み 全室クロス張替、床張替、コンロ交換、トイレ交換、給湯器交換、・駐車場は近隣に確保(月額5,500円)
|
Features pickup 特徴ピックアップ | | Immediate Available / LDK20 tatami mats or more / Corner dwelling unit / All room storage / Flat to the station / 2 or more sides balcony / Southeast direction / Bicycle-parking space / Elevator / Mu front building / Good view / Located on a hill 即入居可 /LDK20畳以上 /角住戸 /全居室収納 /駅まで平坦 /2面以上バルコニー /東南向き /駐輪場 /エレベーター /前面棟無 /眺望良好 /高台に立地 |
Property name 物件名 | | Grand View Tamano グランビュー玉野 |
Price 価格 | | 11.9 million yen 1190万円 |
Floor plan 間取り | | 2LDK 2LDK |
Units sold 販売戸数 | | 1 units 1戸 |
Total units 総戸数 | | 25 units 25戸 |
Occupied area 専有面積 | | 64.15 sq m (19.40 tsubo) (center line of wall) 64.15m2(19.40坪)(壁芯) |
Other area その他面積 | | Balcony area: 15.07 sq m バルコニー面積:15.07m2 |
Whereabouts floor / structures and stories 所在階/構造・階建 | | 4th floor / RC6 story 4階/RC6階建 |
Completion date 完成時期(築年月) | | March 1996 1996年3月 |
Address 住所 | | Okayama Prefecture Tamano harbor 3 岡山県玉野市築港3 |
Traffic 交通 | | JR Uno Line "Uno" walk 16 minutes JR宇野線「宇野」歩16分
|
Contact お問い合せ先 | | TEL: 0800-603-1672 [Toll free] mobile phone ・ Also available from PHS
Caller ID is not notified
Please contact the "saw SUUMO (Sumo)"
If it does not lead, If the real estate company TEL:0800-603-1672【通話料無料】携帯電話・PHSからもご利用いただけます
発信者番号は通知されません
「SUUMO(スーモ)を見た」と問い合わせください
つながらない方、不動産会社の方は
|
Administrative expense 管理費 | | 9500 yen / Month (consignment (commuting)) 9500円/月(委託(通勤)) |
Repair reserve 修繕積立金 | | 7300 yen / Month 7300円/月 |
Time residents 入居時期 | | Immediate available 即入居可 |
Whereabouts floor 所在階 | | 4th floor 4階 |
Direction 向き | | Southeast 南東 |
Renovation リフォーム | | August interior renovation completed (wall 2013 ・ floor ・ toilet ・ Water heater) 2013年8月内装リフォーム済(壁・床・トイレ・給湯器) |
Structure-storey 構造・階建て | | RC6 story RC6階建 |
Site of the right form 敷地の権利形態 | | Ownership 所有権 |
Use district 用途地域 | | One dwelling 1種住居 |
Parking lot 駐車場 | | Sky Mu 空無 |
Company profile 会社概要 | | <Mediation> Minister of Land, Infrastructure and Transport (9) No. 003122 (the Company), Okayama Prefecture Building Lots and Buildings Transaction Business Association China district Real Estate Fair Trade Council member Sekiwa Real Estate China Ltd. Okayama office Yubinbango700-0925 Okayama, Kita-ku, Omotokami-cho, 1-6 <仲介>国土交通大臣(9)第003122号(社)岡山県宅地建物取引業協会会員 中国地区不動産公正取引協議会加盟積和不動産中国(株)岡山営業所〒700-0925 岡山県岡山市北区大元上町1-6 |
Construction 施工 | | Tada Corporation (Corporation) 多田建設(株) |
