Used Apartments » Kyushu » Okinawa Prefecture » Naha
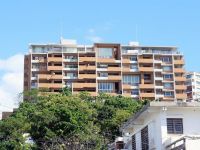 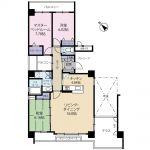
| | Naha, Okinawa Prefecture 沖縄県那覇市 |
| Okinawa Monorail "City Hospital before" walk 21 minutes 沖縄都市モノレール「市立病院前」歩21分 |
| Immediate Available, System kitchen, Bathroom Dryer, Face-to-face kitchen, Elevator, LDK18 tatami mats or more, All room storage, TV monitor interphone, All room 6 tatami mats or more, Delivery Box 即入居可、システムキッチン、浴室乾燥機、対面式キッチン、エレベーター、LDK18畳以上、全居室収納、TVモニタ付インターホン、全居室6畳以上、宅配ボックス |
Features pickup 特徴ピックアップ | | Immediate Available / LDK18 tatami mats or more / System kitchen / Bathroom Dryer / All room storage / Face-to-face kitchen / Elevator / TV monitor interphone / All room 6 tatami mats or more / Delivery Box 即入居可 /LDK18畳以上 /システムキッチン /浴室乾燥機 /全居室収納 /対面式キッチン /エレベーター /TVモニタ付インターホン /全居室6畳以上 /宅配ボックス | Property name 物件名 | | Miobiento neck Rika On'uchi ミオビエント首里花御内 | Price 価格 | | 35,800,000 yen 3580万円 | Floor plan 間取り | | 3LDK 3LDK | Units sold 販売戸数 | | 1 units 1戸 | Total units 総戸数 | | 31 units 31戸 | Occupied area 専有面積 | | 87.21 sq m (26.38 tsubo) (Registration) 87.21m2(26.38坪)(登記) | Other area その他面積 | | Balcony area: 27.65 sq m バルコニー面積:27.65m2 | Whereabouts floor / structures and stories 所在階/構造・階建 | | 7th floor / RC8 story 7階/RC8階建 | Completion date 完成時期(築年月) | | November 2004 2004年11月 | Address 住所 | | Naha, Okinawa Prefecture Shurisamukawa cho 2 沖縄県那覇市首里寒川町2 | Traffic 交通 | | Okinawa Monorail "City Hospital before" walk 21 minutes 沖縄都市モノレール「市立病院前」歩21分
| Related links 関連リンク | | [Related Sites of this company] 【この会社の関連サイト】 | Contact お問い合せ先 | | (Ltd.) Southern Island consulting TEL: 0800-603-9601 [Toll free] mobile phone ・ Also available from PHS
Caller ID is not notified
Please contact the "saw SUUMO (Sumo)"
If it does not lead, If the real estate company (株)サザンアイランドコンサルTEL:0800-603-9601【通話料無料】携帯電話・PHSからもご利用いただけます
発信者番号は通知されません
「SUUMO(スーモ)を見た」と問い合わせください
つながらない方、不動産会社の方は
| Administrative expense 管理費 | | 15,040 yen / Month (consignment (commuting)) 1万5040円/月(委託(通勤)) | Repair reserve 修繕積立金 | | 9230 yen / Month 9230円/月 | Time residents 入居時期 | | Immediate available 即入居可 | Whereabouts floor 所在階 | | 7th floor 7階 | Direction 向き | | West 西 | Structure-storey 構造・階建て | | RC8 story RC8階建 | Site of the right form 敷地の権利形態 | | Ownership 所有権 | Parking lot 駐車場 | | Site (6500 yen / Month) 敷地内(6500円/月) | Company profile 会社概要 | | <Mediation> Governor of Okinawa Prefecture (1) No. 003765 (Ltd.) Southern Island consulting Yubinbango900-0027 Naha, Okinawa Prefecture Yamashita-cho 11-1-101 <仲介>沖縄県知事(1)第003765号(株)サザンアイランドコンサル〒900-0027 沖縄県那覇市山下町11-1-101 |
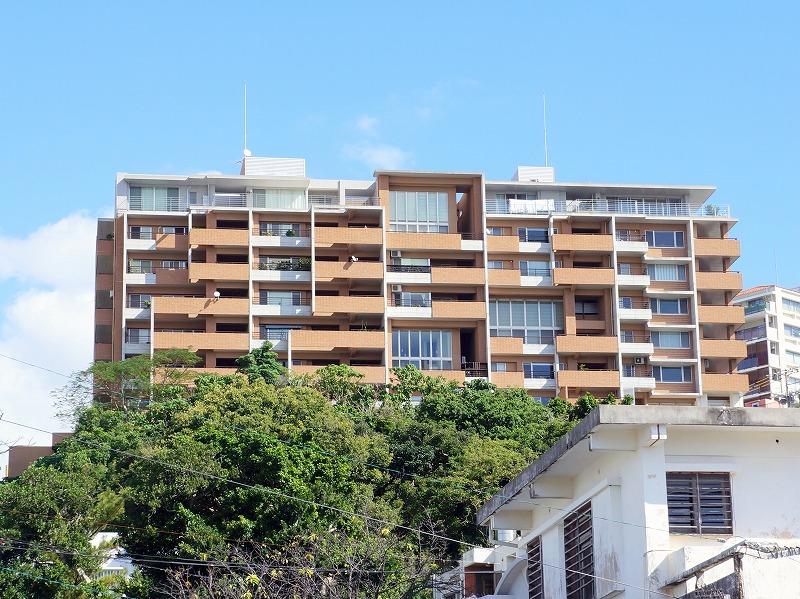 Local appearance photo
現地外観写真
Floor plan間取り図 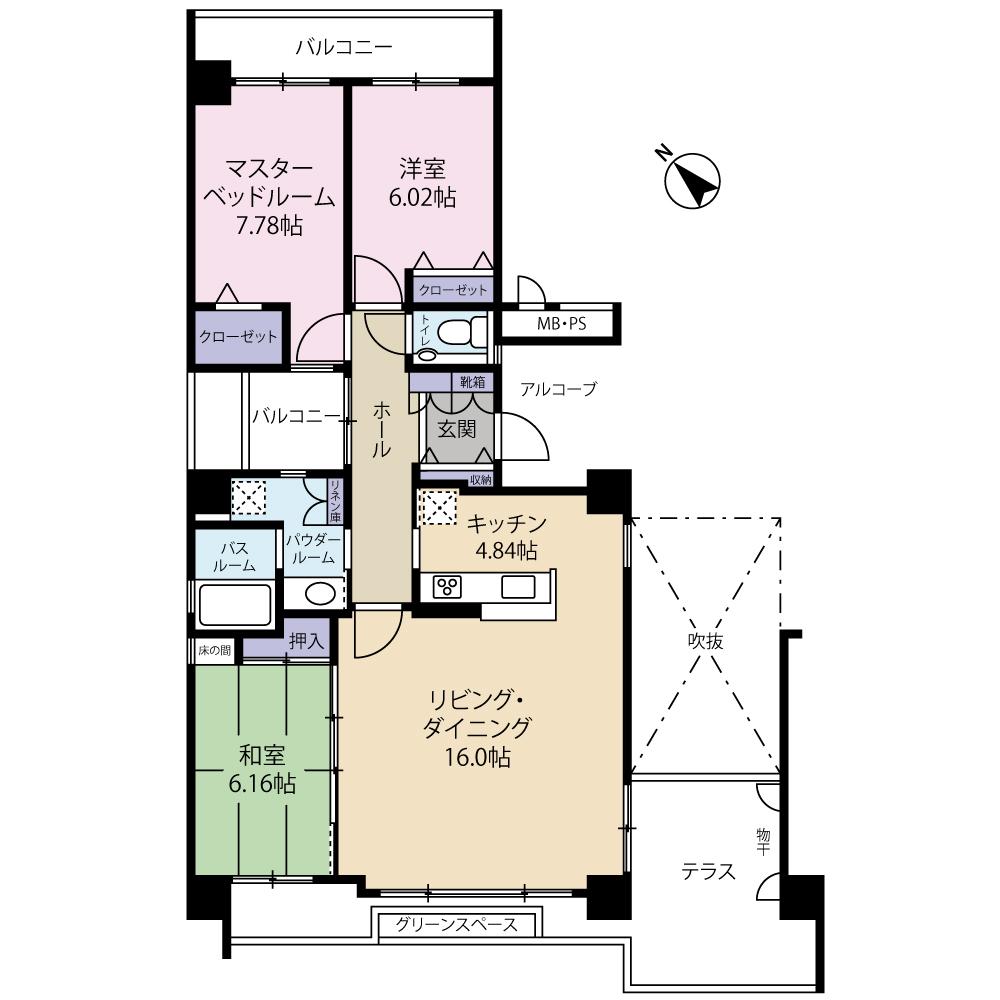 3LDK, Price 35,800,000 yen, Occupied area 87.21 sq m , Balcony area 27.65 sq m floor plan
3LDK、価格3580万円、専有面積87.21m2、バルコニー面積27.65m2 間取り図
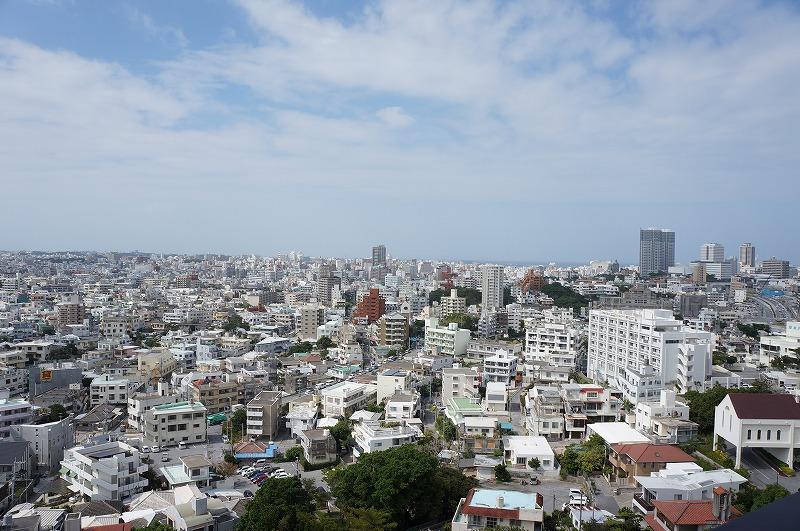 View photos from the dwelling unit
住戸からの眺望写真
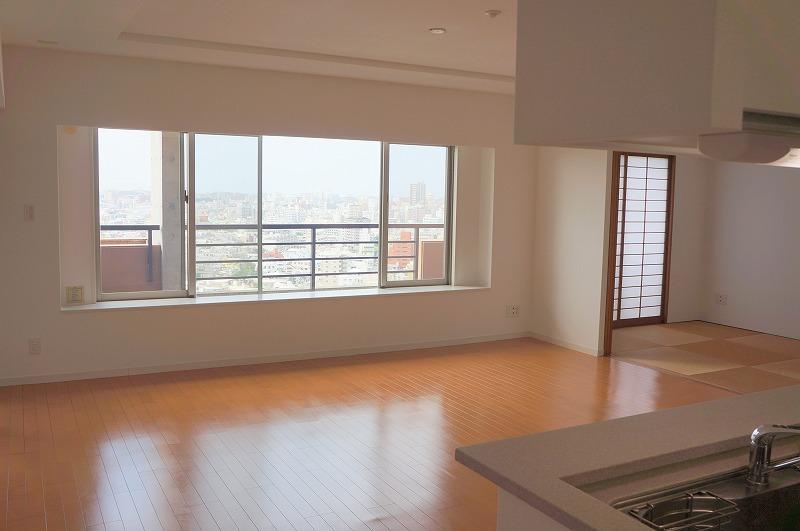 Living
リビング
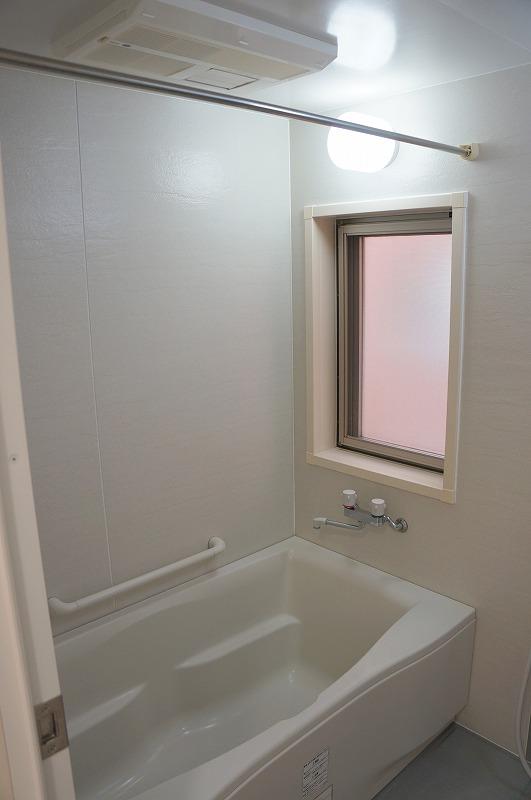 Bathroom
浴室
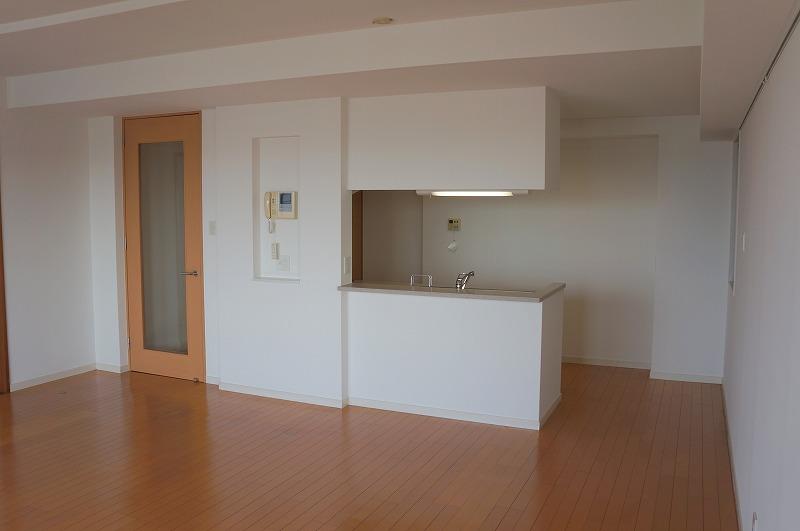 Kitchen
キッチン
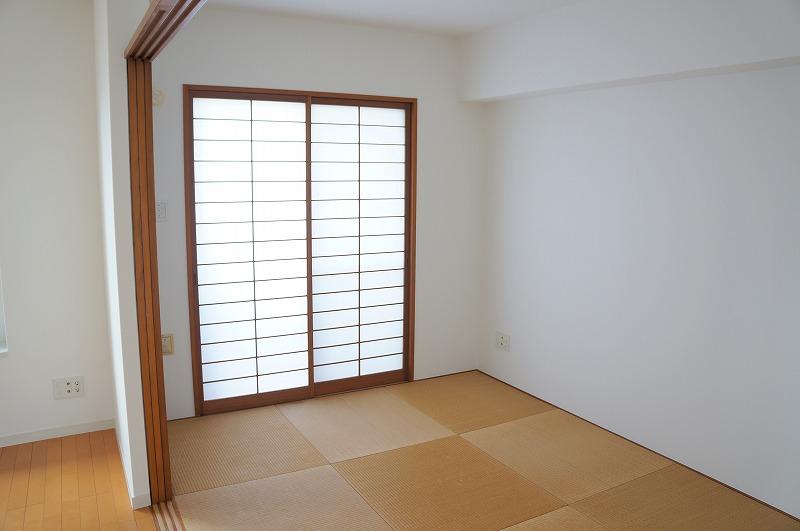 Non-living room
リビング以外の居室
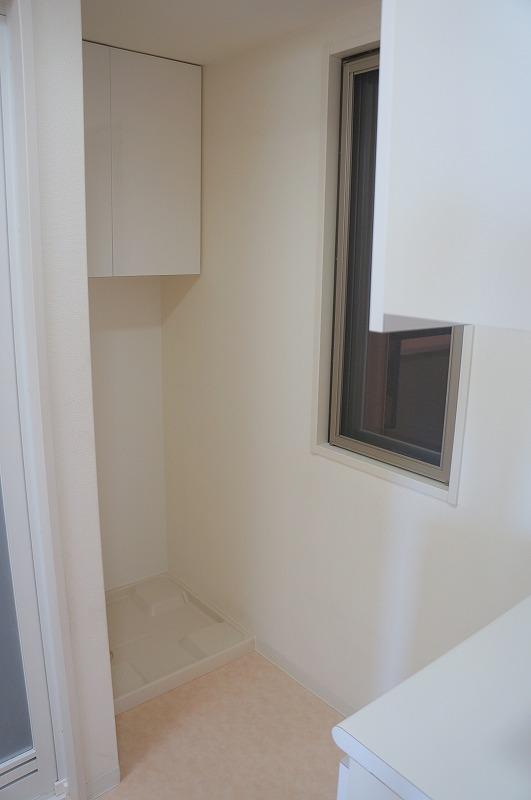 Wash basin, toilet
洗面台・洗面所
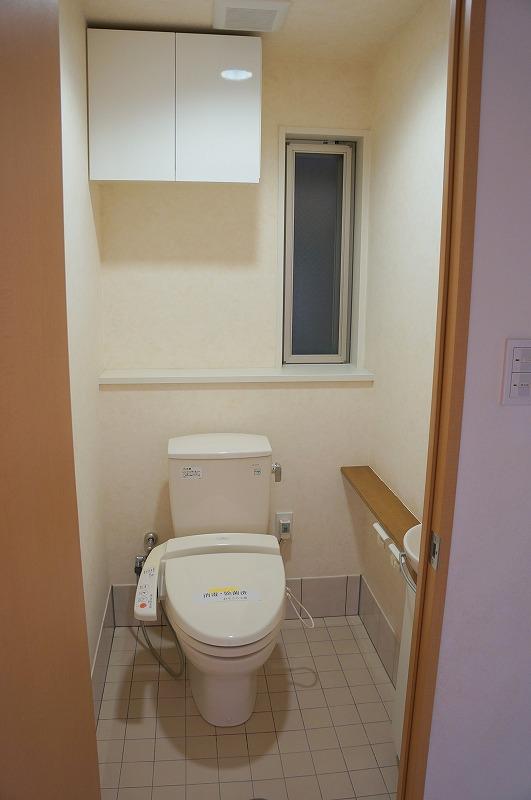 Toilet
トイレ
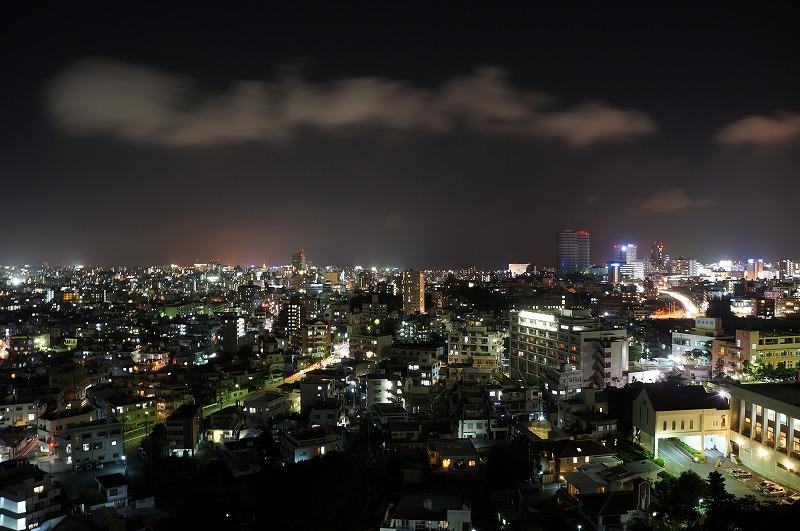 View photos from the dwelling unit
住戸からの眺望写真
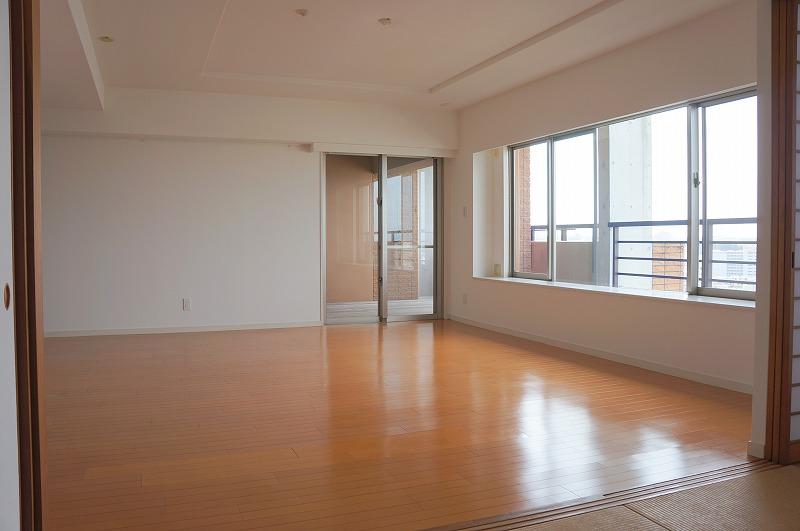 Living
リビング
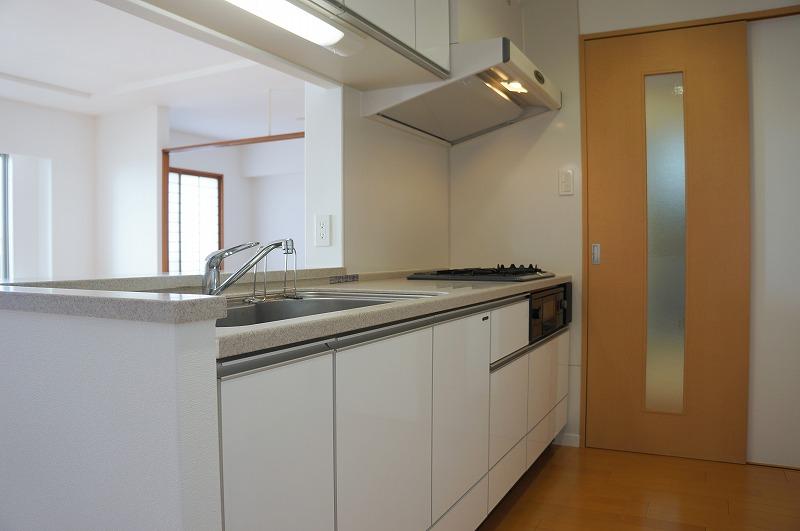 Kitchen
キッチン
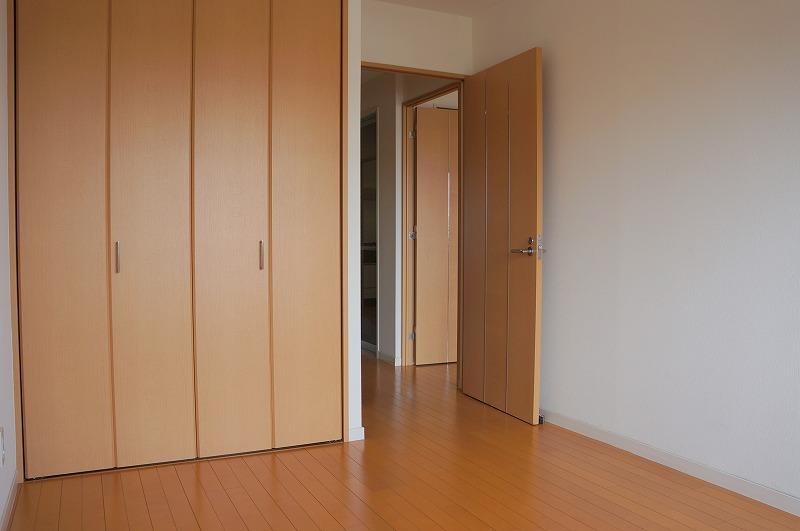 Non-living room
リビング以外の居室
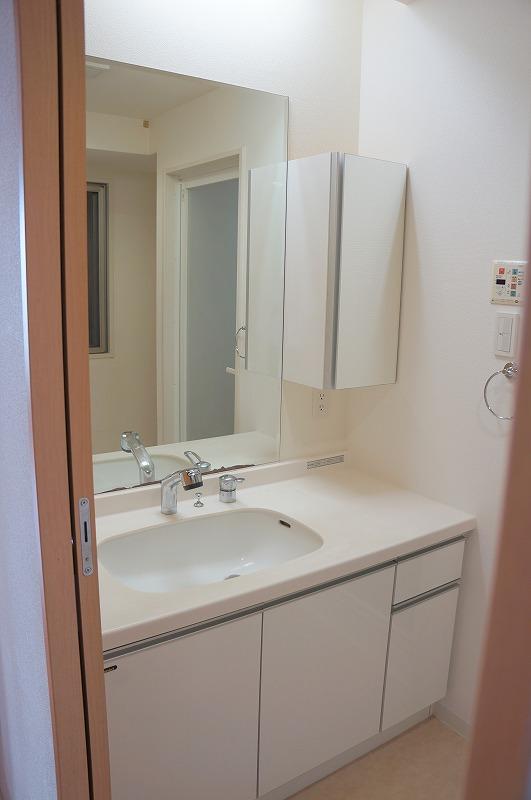 Wash basin, toilet
洗面台・洗面所
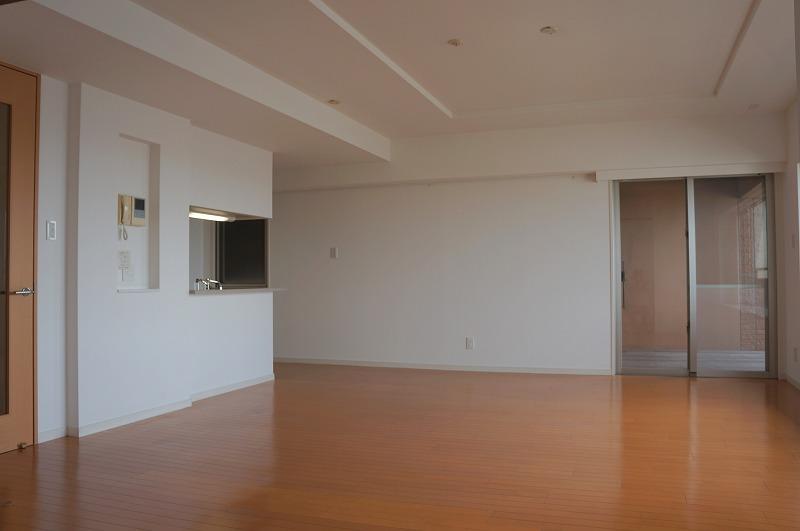 Living
リビング
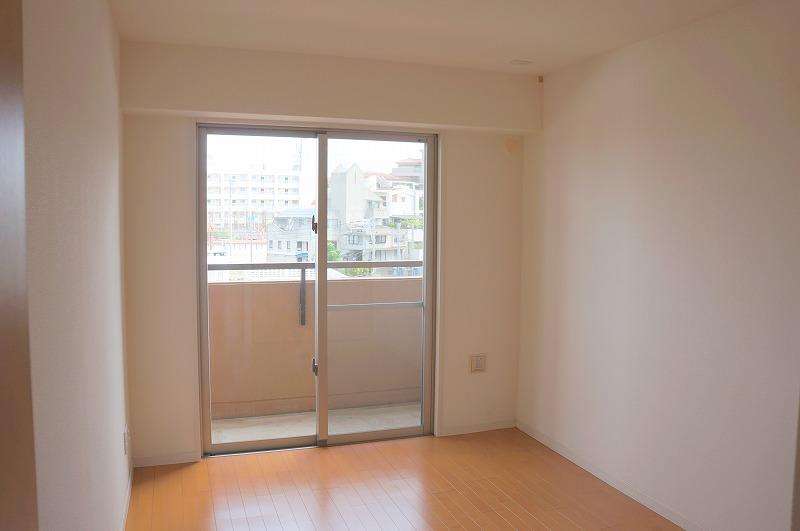 Non-living room
リビング以外の居室
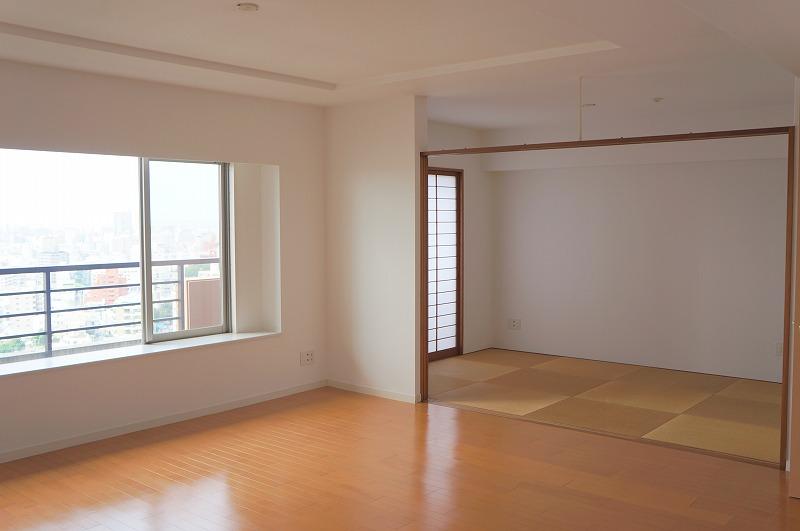 Living
リビング
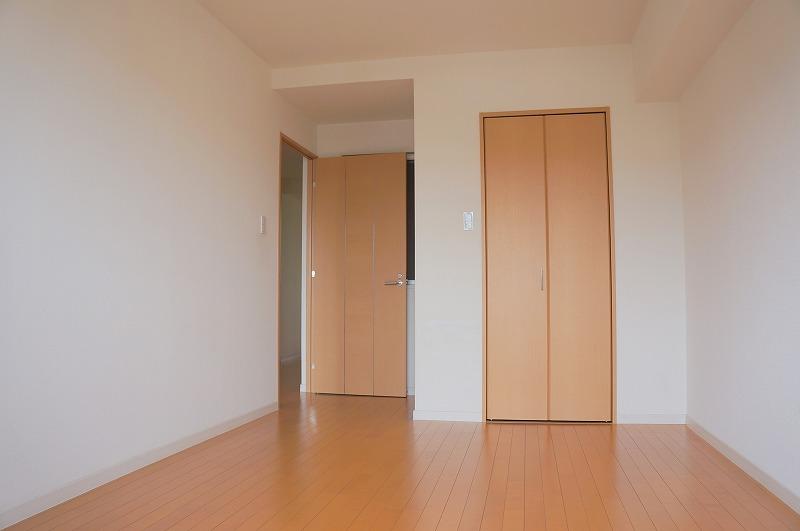 Non-living room
リビング以外の居室
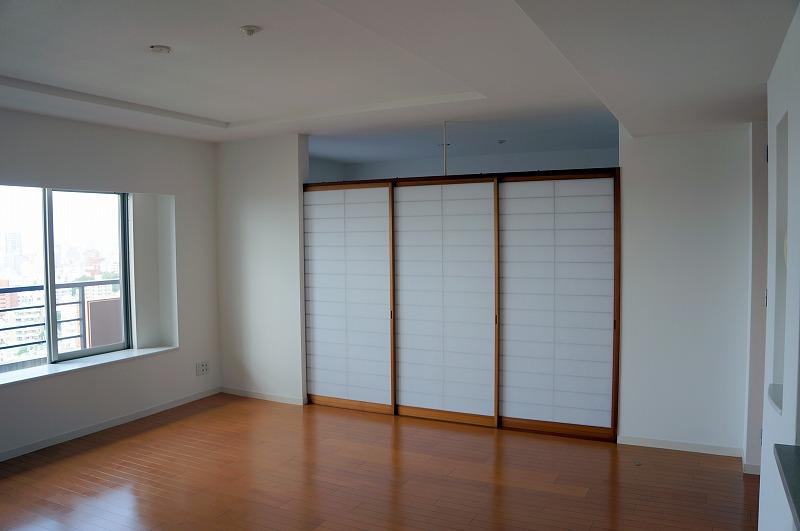 Living
リビング
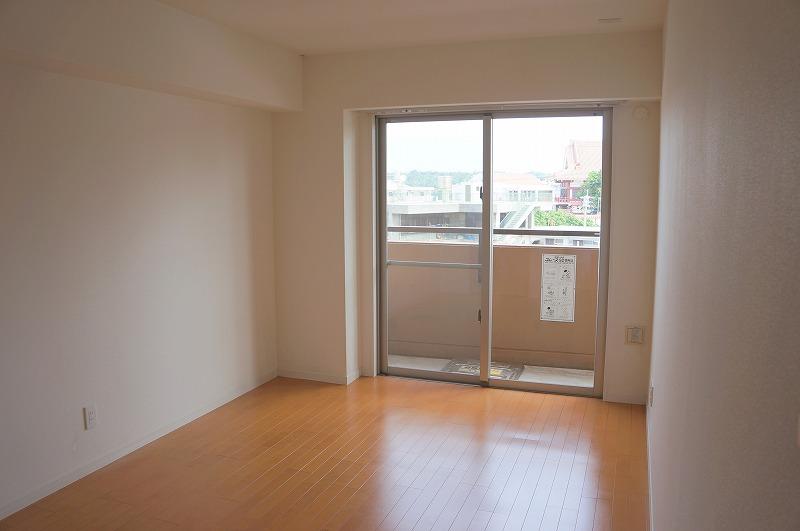 Non-living room
リビング以外の居室
Location
|





















