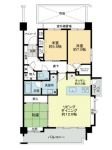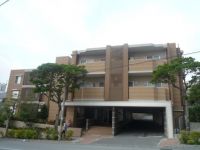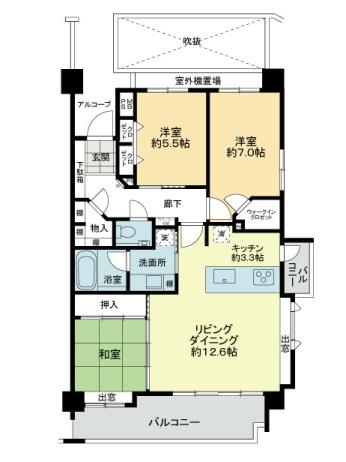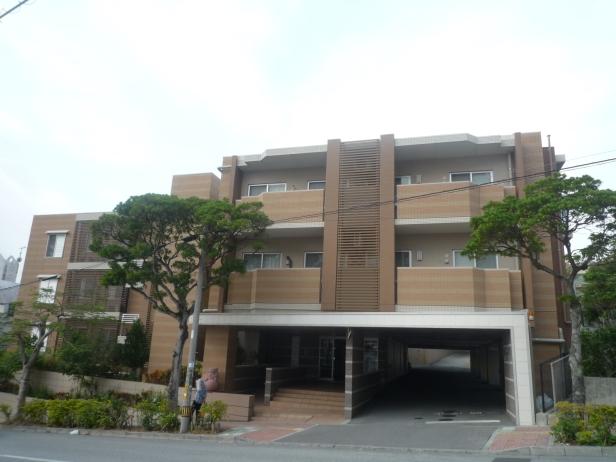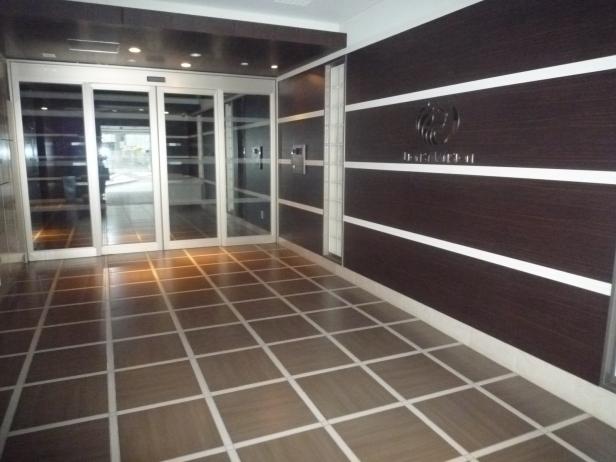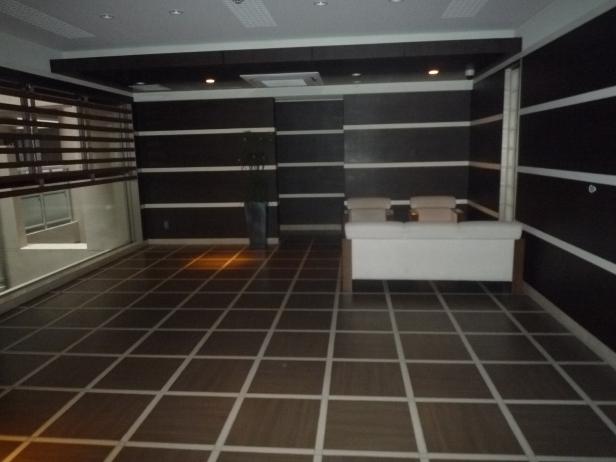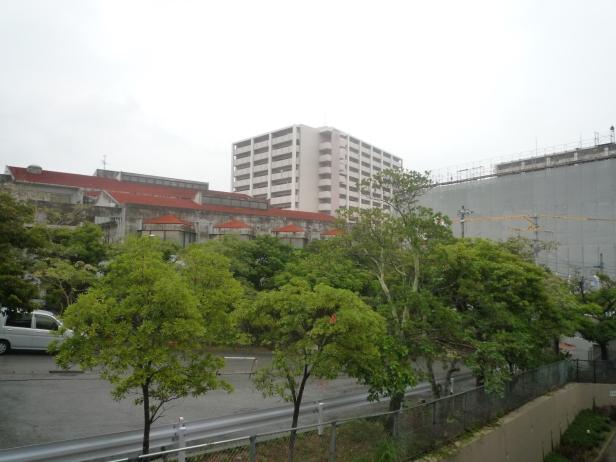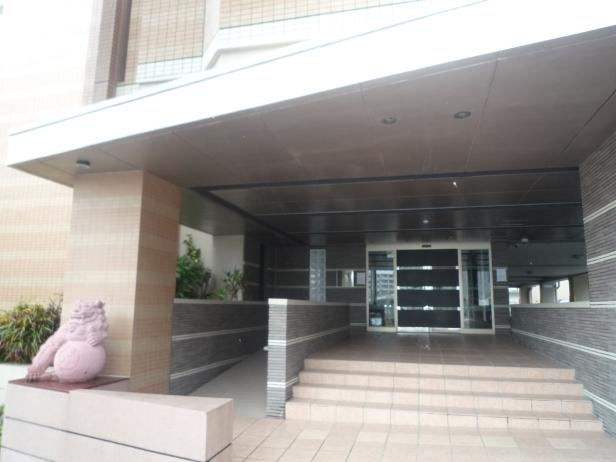|
|
Naha, Okinawa Prefecture
沖縄県那覇市
|
|
City outside line "Ishimine 2-chome" walk 5 minutes
市内外線「石嶺2丁目」歩5分
|
Features pickup 特徴ピックアップ | | Corner dwelling unit / Yang per good / All room storage / A quiet residential area / LDK15 tatami mats or more / Japanese-style room / top floor ・ No upper floor / Face-to-face kitchen / 3 face lighting / 2 or more sides balcony / Elevator / Delivery Box 角住戸 /陽当り良好 /全居室収納 /閑静な住宅地 /LDK15畳以上 /和室 /最上階・上階なし /対面式キッチン /3面採光 /2面以上バルコニー /エレベーター /宅配ボックス |
Property name 物件名 | | Lions Shuriishimine ライオンズ首里石嶺 |
Price 価格 | | 33 million yen 3300万円 |
Floor plan 間取り | | 3LDK 3LDK |
Units sold 販売戸数 | | 1 units 1戸 |
Occupied area 専有面積 | | 78.2 sq m (23.65 tsubo) (center line of wall) 78.2m2(23.65坪)(壁芯) |
Other area その他面積 | | Balcony area: 14.42 sq m バルコニー面積:14.42m2 |
Whereabouts floor / structures and stories 所在階/構造・階建 | | 4th floor / RC4 floors 1 underground story 4階/RC4階地下1階建 |
Completion date 完成時期(築年月) | | January 2008 2008年1月 |
Address 住所 | | Naha, Okinawa Prefecture Shuriishimine cho 2 沖縄県那覇市首里石嶺町2 |
Traffic 交通 | | City outside line "Ishimine 2-chome" walk 5 minutes 市内外線「石嶺2丁目」歩5分 |
Related links 関連リンク | | [Related Sites of this company] 【この会社の関連サイト】 |
Person in charge 担当者より | | Person in charge of real-estate and building Sawada Kensaku Age: 40 Daigyokai experience: This is from 20 years the main island of Okinawa to the south of 300km born Irabu of small island. I like a small move the body from childhood in the countryside education ・ Baseball and the land is in junior high school, high school ・ I had a sweat in karate at the university. 担当者宅建佐和田 賢作年齢:40代業界経験:20年沖縄本島から南へ300kmの小さな島の伊良部島出身です。田舎育で小さいころから体を動かすの好きで小・中学校では野球と陸上、高校・大学では空手に汗を流していました。 |
Contact お問い合せ先 | | TEL: 0120-984841 [Toll free] Please contact the "saw SUUMO (Sumo)" TEL:0120-984841【通話料無料】「SUUMO(スーモ)を見た」と問い合わせください |
Administrative expense 管理費 | | 14,200 yen / Month (consignment (cyclic)) 1万4200円/月(委託(巡回)) |
Repair reserve 修繕積立金 | | 6100 yen / Month 6100円/月 |
Time residents 入居時期 | | Consultation 相談 |
Whereabouts floor 所在階 | | 4th floor 4階 |
Direction 向き | | North 北 |
Overview and notices その他概要・特記事項 | | Contact: Sawada Kensaku 担当者:佐和田 賢作 |
Structure-storey 構造・階建て | | RC4 floors 1 underground story RC4階地下1階建 |
Site of the right form 敷地の権利形態 | | Ownership 所有権 |
Use district 用途地域 | | Two low-rise 2種低層 |
Company profile 会社概要 | | <Mediation> Minister of Land, Infrastructure and Transport (6) No. 004139 (Ltd.) Daikyo Riarudo Okinawa shop / Telephone reception → Headquarters: Tokyo Yubinbango900-0015 Naha, Okinawa Prefecture Kumoji 2-8-1 Okinawa 27 Daikyo building ninth floor <仲介>国土交通大臣(6)第004139号(株)大京リアルド沖縄店/電話受付→本社:東京〒900-0015 沖縄県那覇市久茂地2-8-1 沖縄第27大京ビル9階 |
Construction 施工 | | (Stock) Co., Ltd. Dongjiang construction (株)株式会社東江建設 |
