Used Apartments » Kyushu » Okinawa Prefecture » Okinawa City
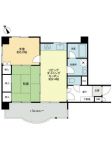 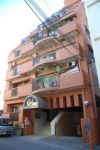
| | Okinawa, Okinawa Prefecture 沖縄県沖縄市 |
| City outside line "Sonoda" walk 3 minutes 市内外線「園田」歩3分 |
Features pickup 特徴ピックアップ | | Corner dwelling unit / Yang per good / All room storage / A quiet residential area / Japanese-style room / Elevator / Ventilation good / Southwestward / Delivery Box 角住戸 /陽当り良好 /全居室収納 /閑静な住宅地 /和室 /エレベーター /通風良好 /南西向き /宅配ボックス | Property name 物件名 | | Lions Mansion Sonoda ライオンズマンション園田 | Price 価格 | | 8.2 million yen 820万円 | Floor plan 間取り | | 2DK 2DK | Units sold 販売戸数 | | 1 units 1戸 | Total units 総戸数 | | 21 units 21戸 | Occupied area 専有面積 | | 51 sq m (15.42 tsubo) (center line of wall) 51m2(15.42坪)(壁芯) | Other area その他面積 | | Balcony area: 9.93 sq m バルコニー面積:9.93m2 | Whereabouts floor / structures and stories 所在階/構造・階建 | | 5th floor / RC10 story 5階/RC10階建 | Completion date 完成時期(築年月) | | December 1987 1987年12月 | Address 住所 | | Okinawa, Okinawa Prefecture Sonoda 1 沖縄県沖縄市園田1 | Traffic 交通 | | City outside line "Sonoda" walk 3 minutes 市内外線「園田」歩3分 | Related links 関連リンク | | [Related Sites of this company] 【この会社の関連サイト】 | Person in charge 担当者より | | Person in charge of real-estate and building Edagawa Kayoko Age: 30 Daigyokai experience: I'm from 15 years of Chatan-cho! Planning until now ・ But had been the work of such as advertising, This time is assigned to the business "you can talk customers and direct! We are enthusiastic with the ". Taking advantage of past experience, I will cheer looking for your house in the best. 担当者宅建枝川 嘉代子年齢:30代業界経験:15年北谷町の出身です!今まで企画・広告などの仕事をしておりましたが、このたび営業に配属され『お客様と直接お話できる!』とはりきっております。これまでの経験を生かし、お客様の住まい探しを全力で応援します。 | Contact お問い合せ先 | | TEL: 0120-984841 [Toll free] Please contact the "saw SUUMO (Sumo)" TEL:0120-984841【通話料無料】「SUUMO(スーモ)を見た」と問い合わせください | Administrative expense 管理費 | | 11,700 yen / Month (consignment (cyclic)) 1万1700円/月(委託(巡回)) | Repair reserve 修繕積立金 | | 1170 yen / Month 1170円/月 | Time residents 入居時期 | | Consultation 相談 | Whereabouts floor 所在階 | | 5th floor 5階 | Direction 向き | | Southwest 南西 | Overview and notices その他概要・特記事項 | | Contact: Edagawa Kayoko 担当者:枝川 嘉代子 | Structure-storey 構造・階建て | | RC10 story RC10階建 | Site of the right form 敷地の権利形態 | | Ownership 所有権 | Use district 用途地域 | | Commerce 商業 | Company profile 会社概要 | | <Mediation> Minister of Land, Infrastructure and Transport (6) No. 004139 (Ltd.) Daikyo Riarudo Okinawa shop / Telephone reception → Headquarters: Tokyo Yubinbango900-0015 Naha, Okinawa Prefecture Kumoji 2-8-1 Okinawa 27 Daikyo building ninth floor <仲介>国土交通大臣(6)第004139号(株)大京リアルド沖縄店/電話受付→本社:東京〒900-0015 沖縄県那覇市久茂地2-8-1 沖縄第27大京ビル9階 | Construction 施工 | | (Stock) Co., Ltd. Asanuma Corporation (株)株式会社浅沼組 |
Floor plan間取り図 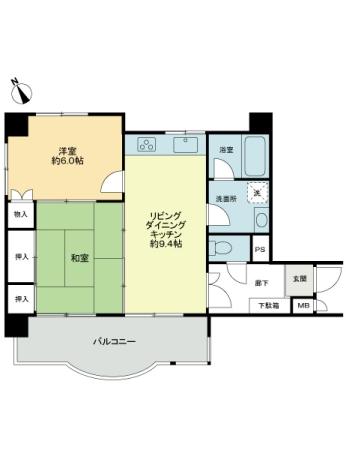 2DK, Price 8.2 million yen, Footprint 51 sq m , Balcony area 9.93 sq m
2DK、価格820万円、専有面積51m2、バルコニー面積9.93m2
Local appearance photo現地外観写真 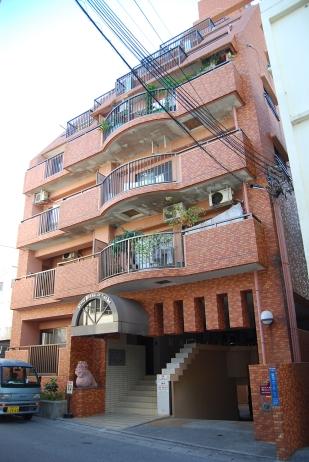 Local (June 2013) Shooting
現地(2013年6月)撮影
Entranceエントランス 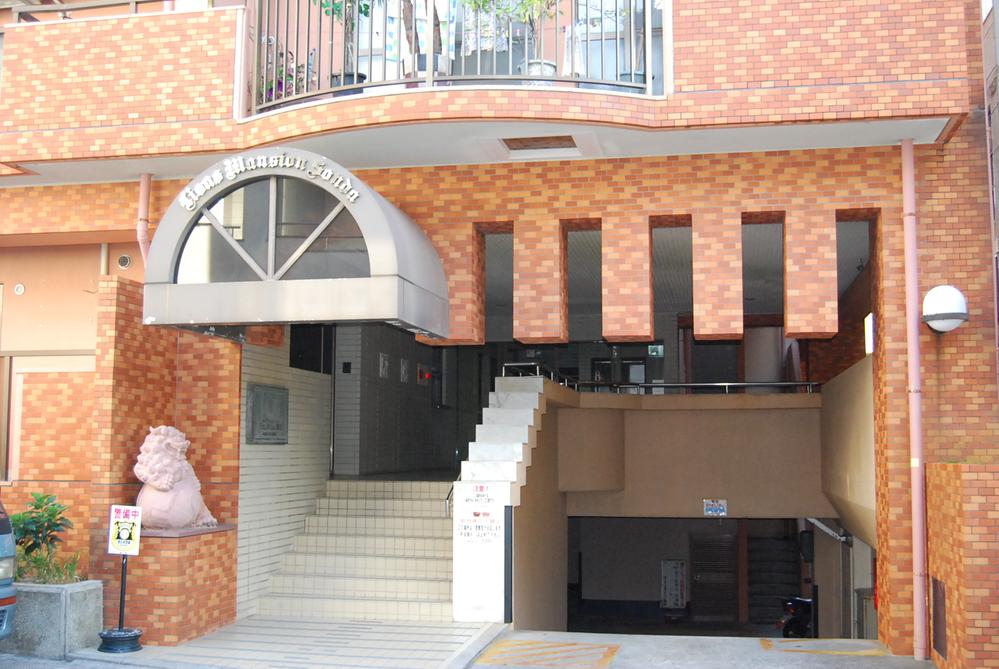 Common areas
共用部
Livingリビング 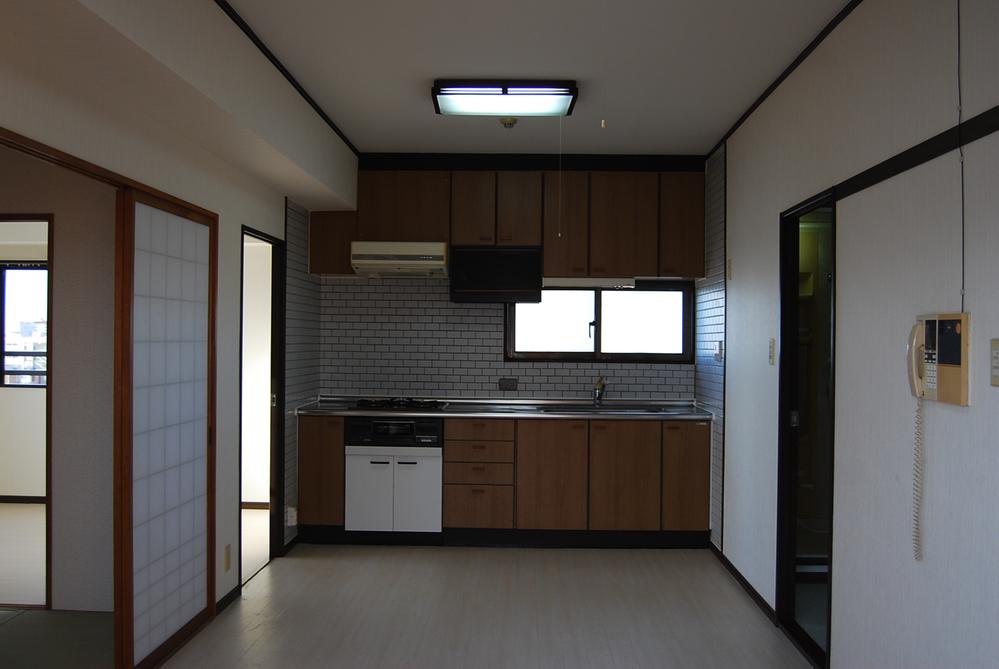 Indoor (June 2013) Shooting
室内(2013年6月)撮影
Bathroom浴室 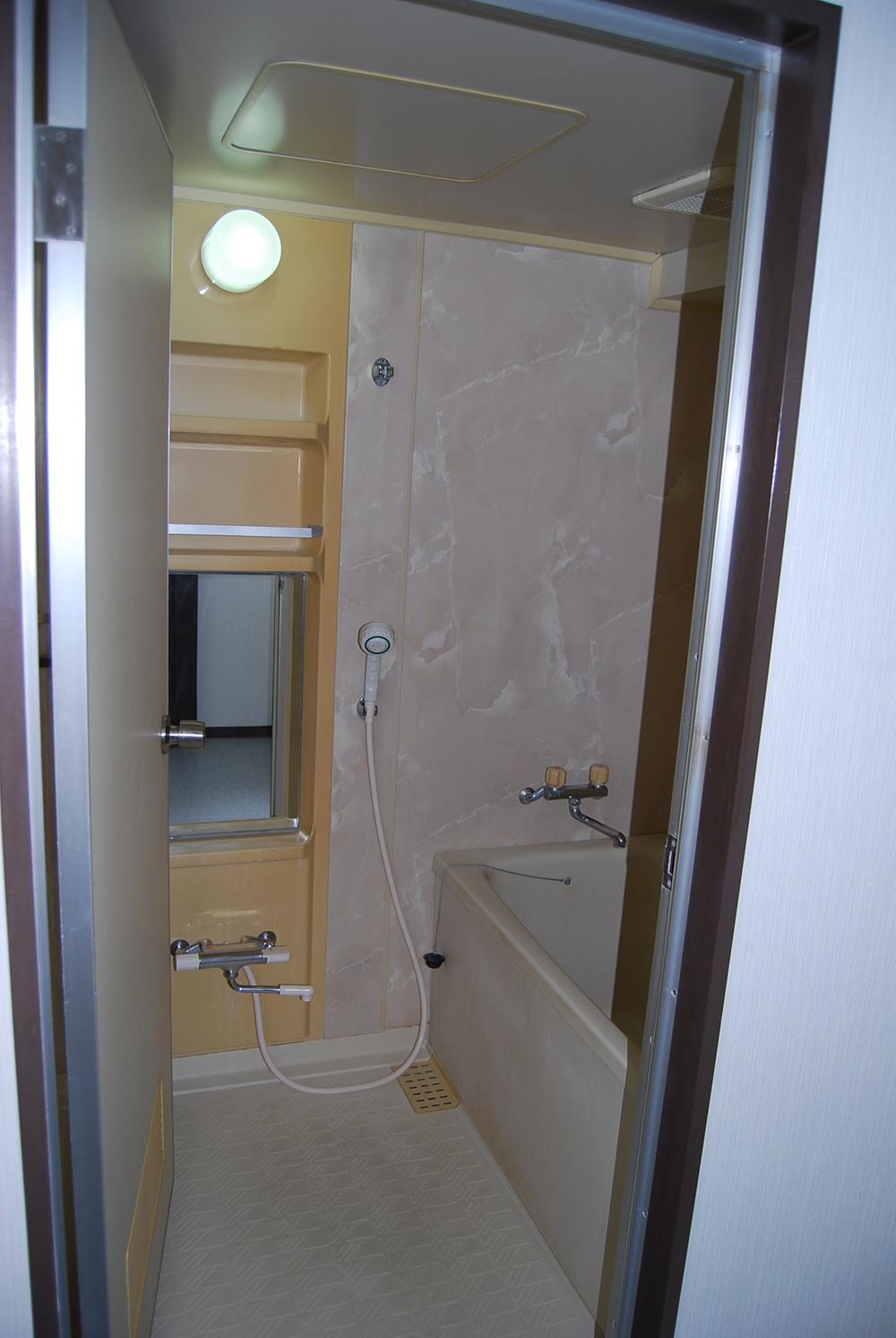 Indoor (June 2013) Shooting
室内(2013年6月)撮影
Non-living roomリビング以外の居室 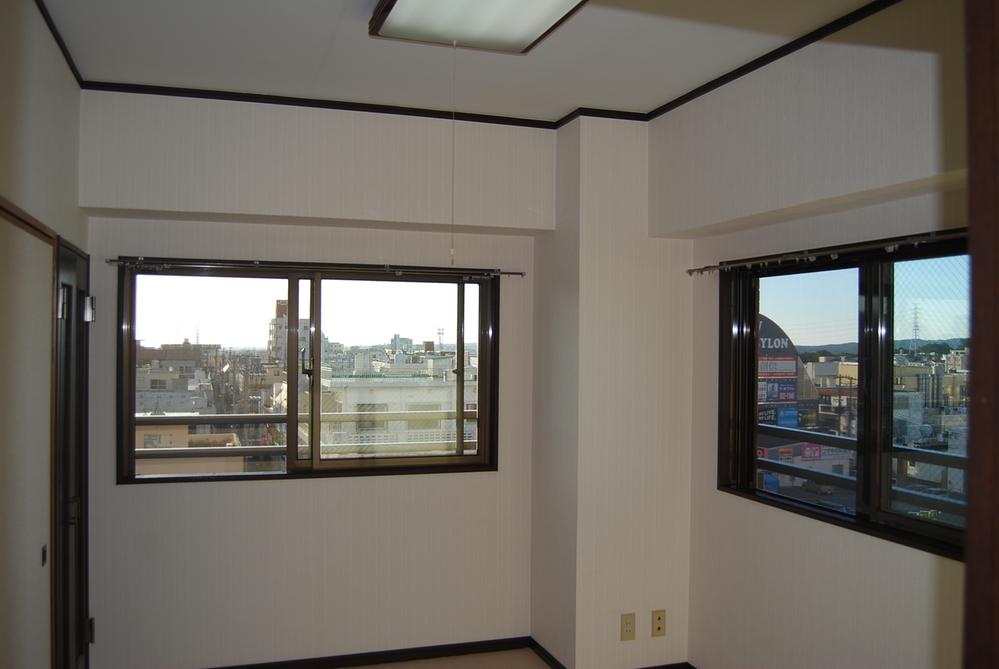 Indoor (June 2013) Shooting
室内(2013年6月)撮影
Wash basin, toilet洗面台・洗面所 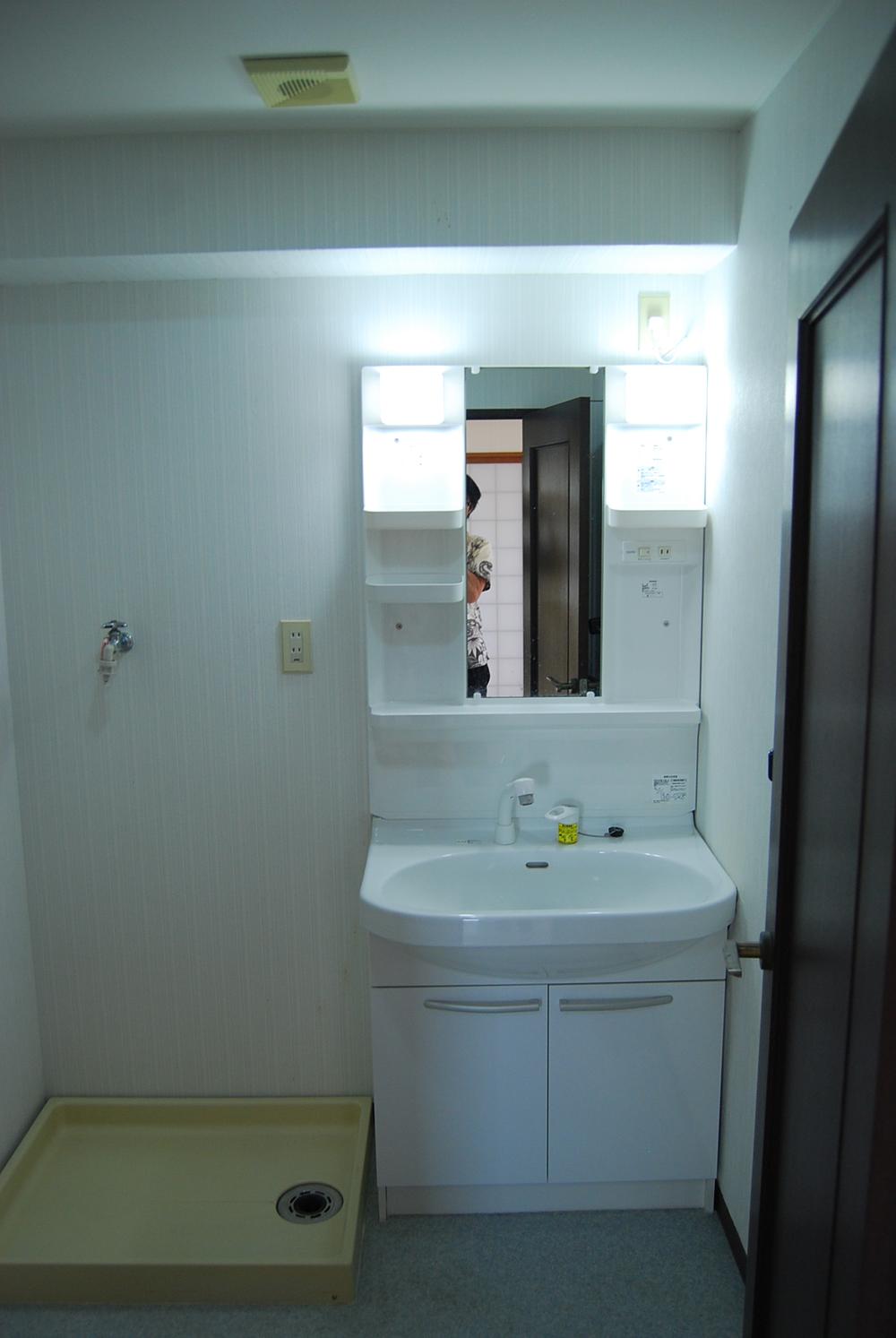 Indoor (June 2013) Shooting
室内(2013年6月)撮影
Toiletトイレ 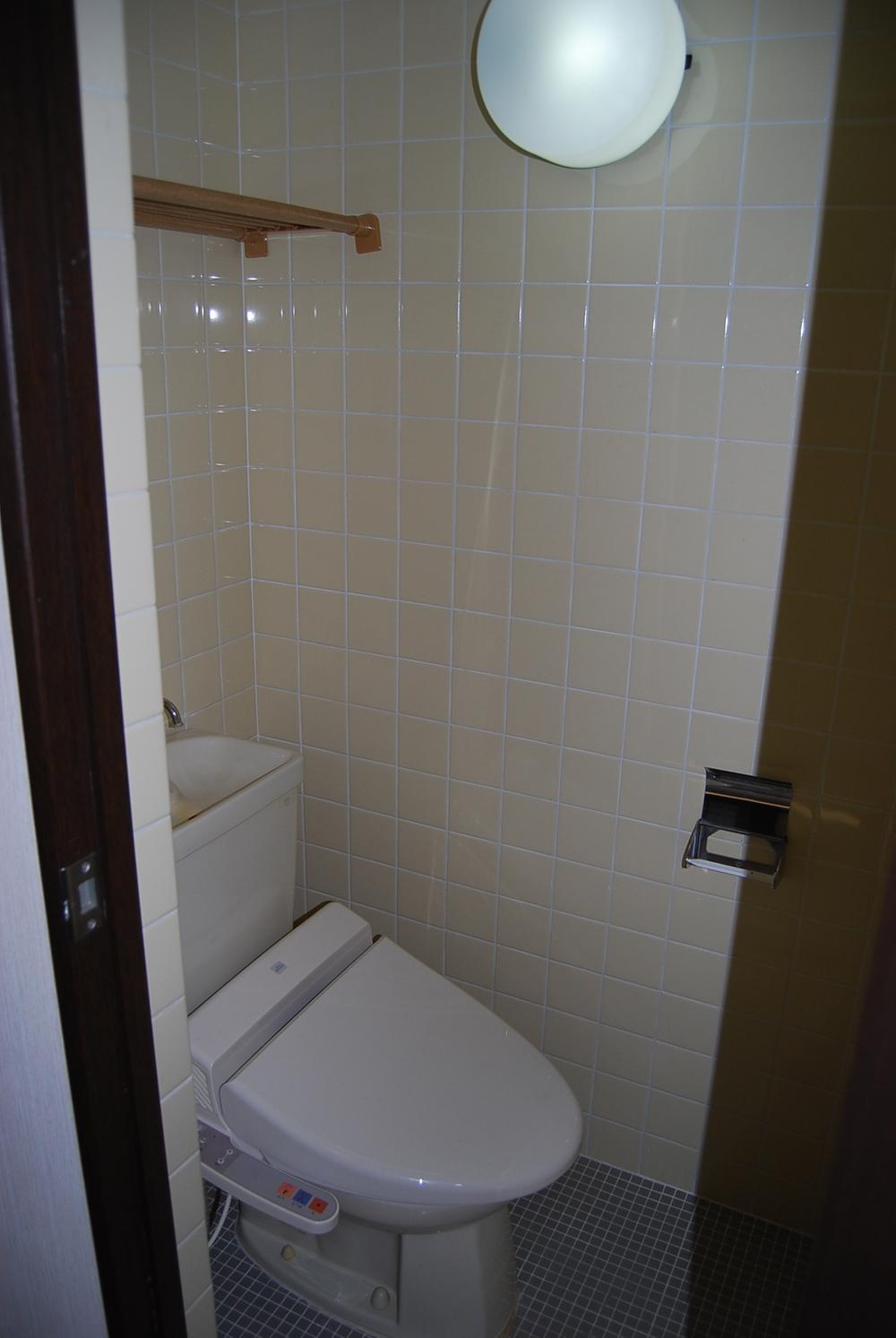 Indoor (June 2013) Shooting
室内(2013年6月)撮影
Balconyバルコニー 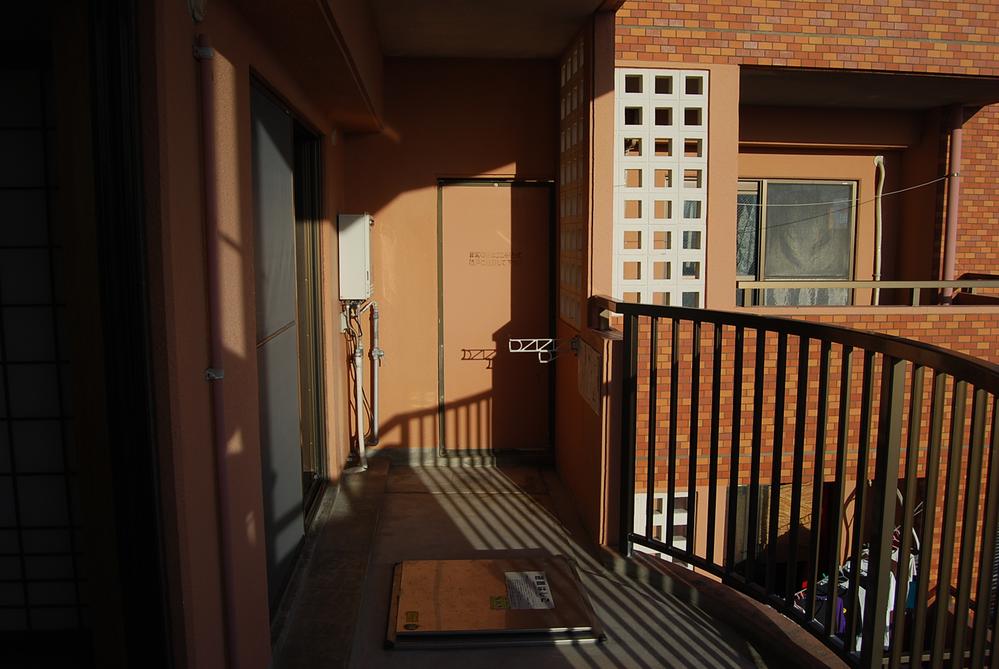 Local (June 2013) Shooting
現地(2013年6月)撮影
View photos from the dwelling unit住戸からの眺望写真 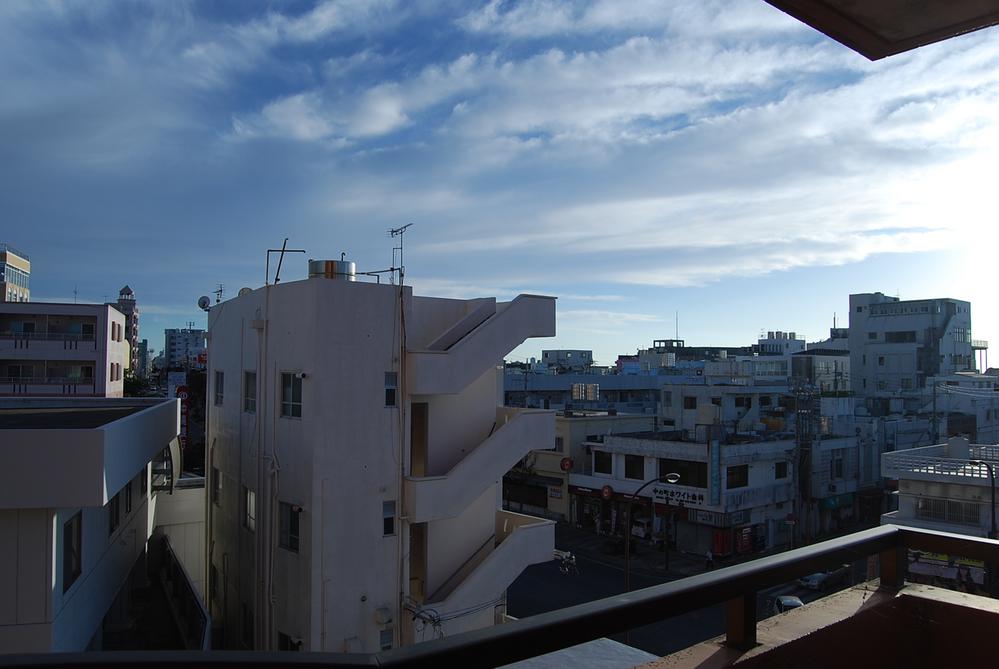 View from the site (June 2013) Shooting
現地からの眺望(2013年6月)撮影
Livingリビング 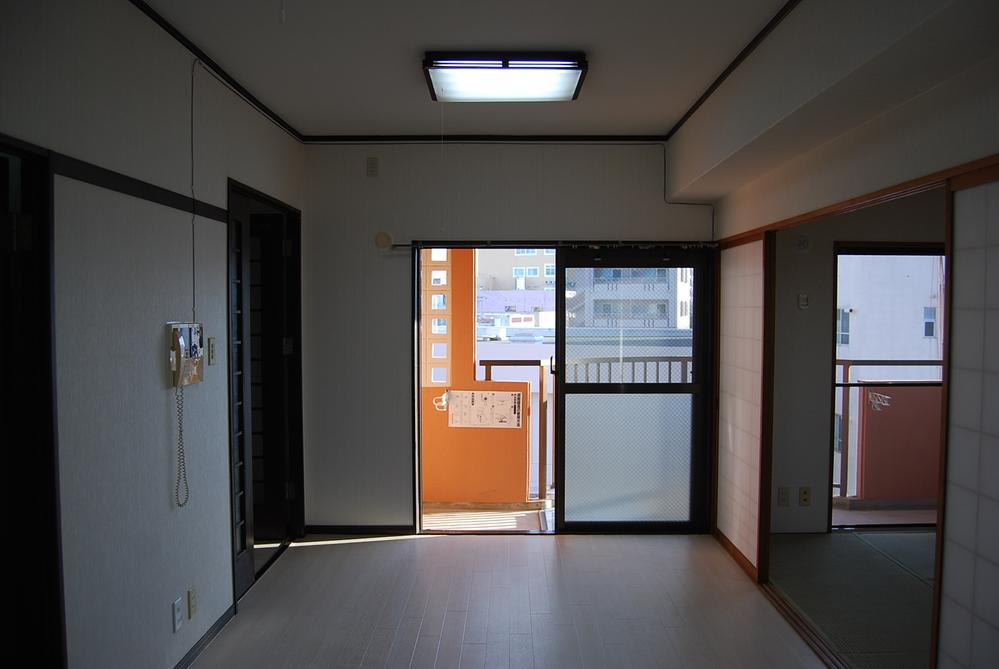 Indoor (June 2013) Shooting
室内(2013年6月)撮影
Non-living roomリビング以外の居室 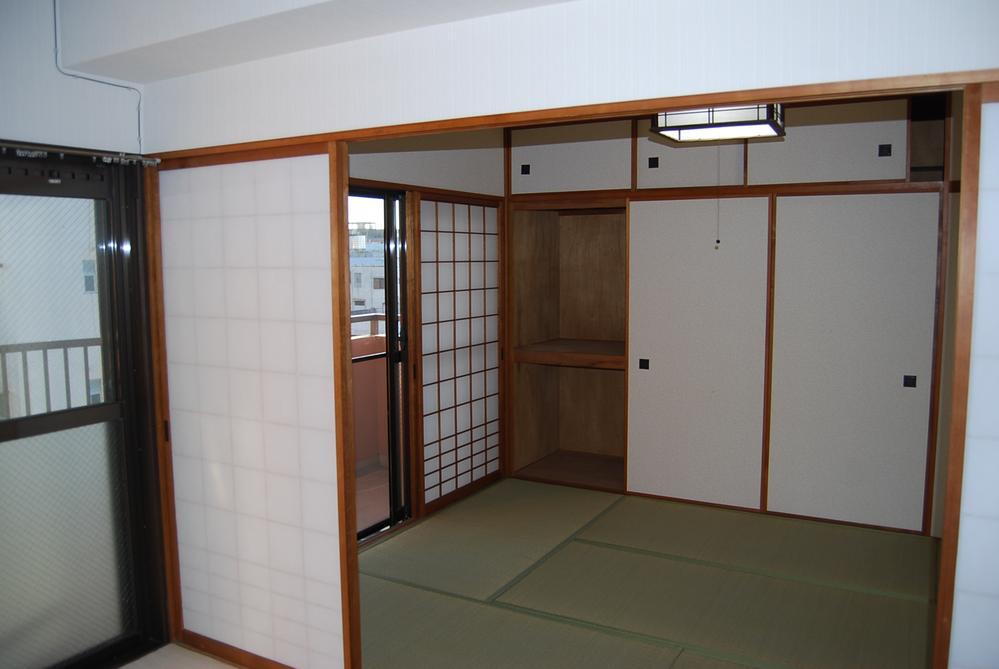 Indoor (June 2013) Shooting
室内(2013年6月)撮影
Location
| 












