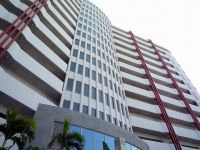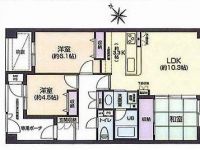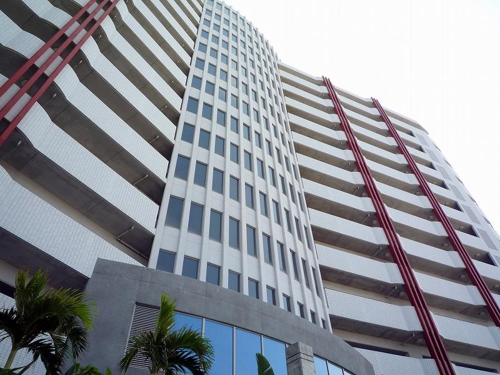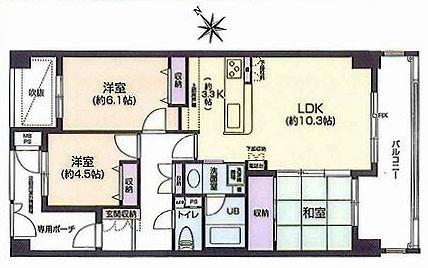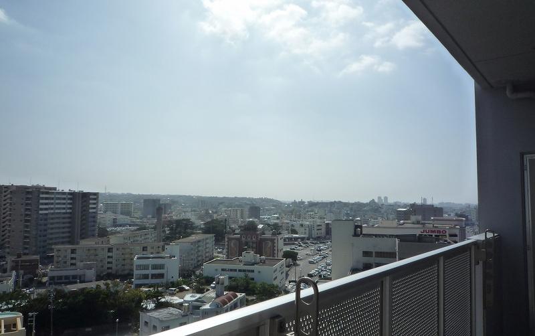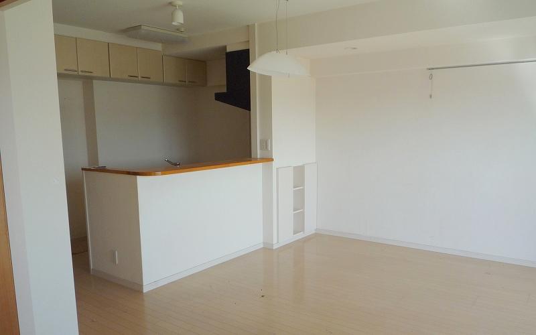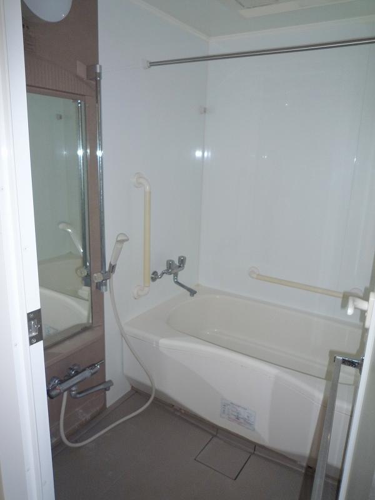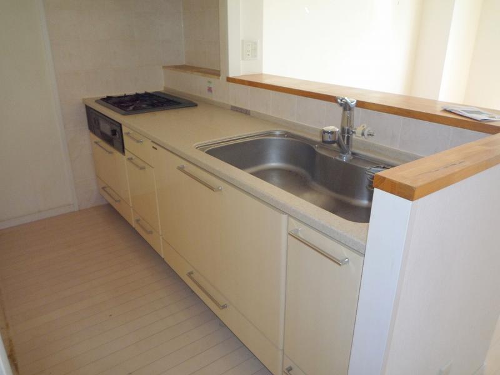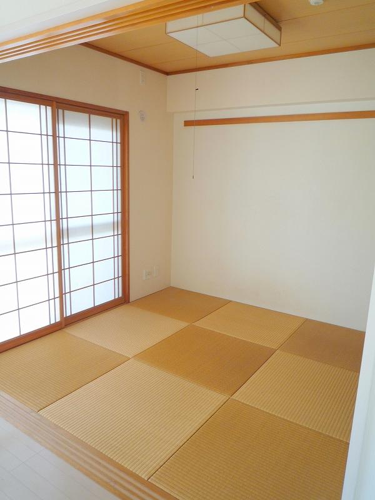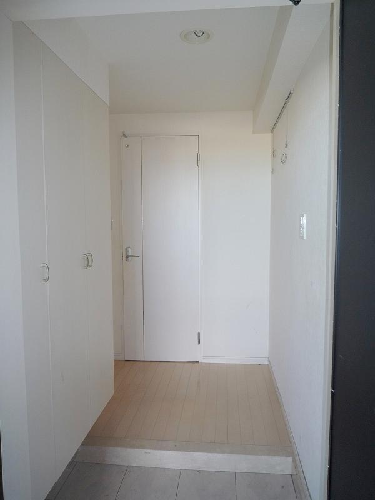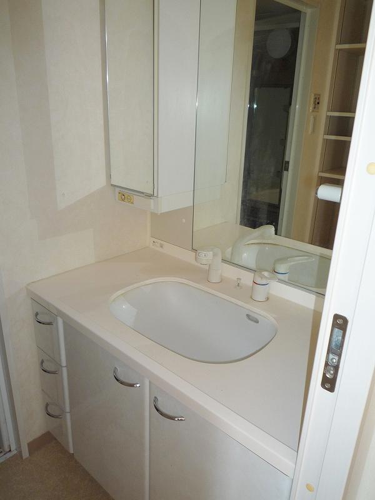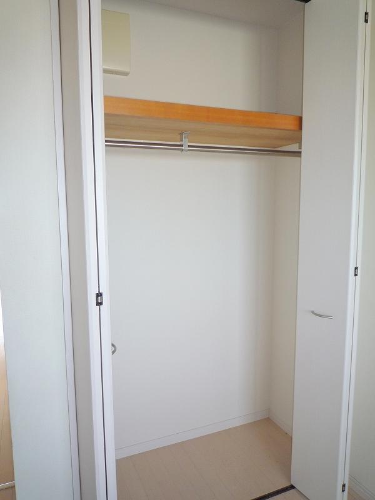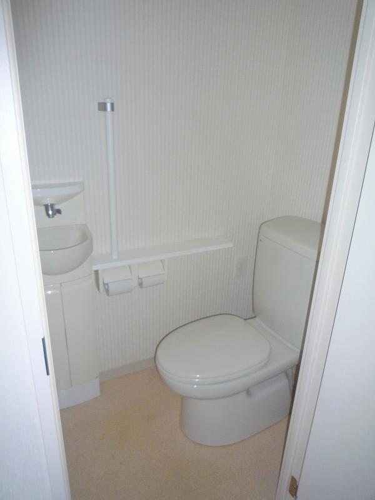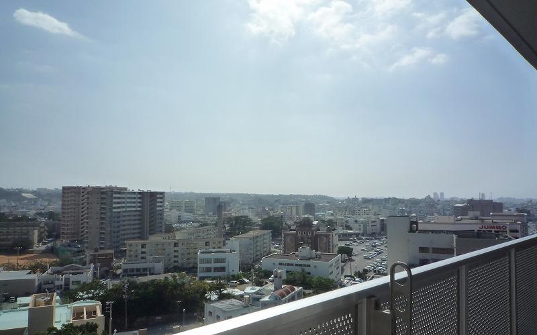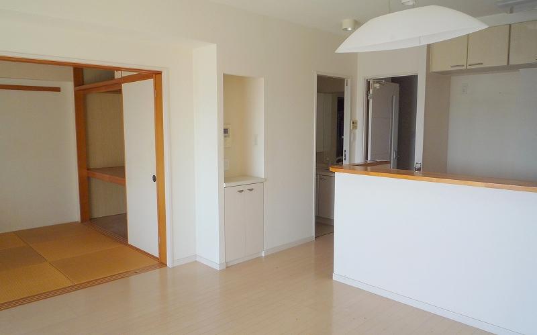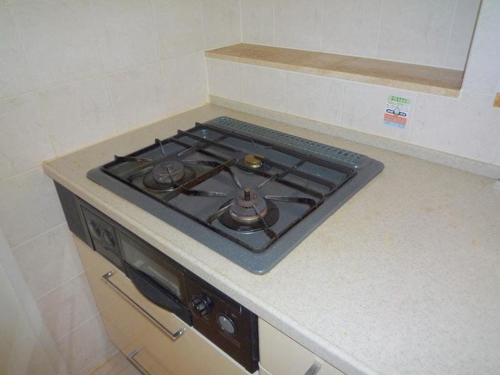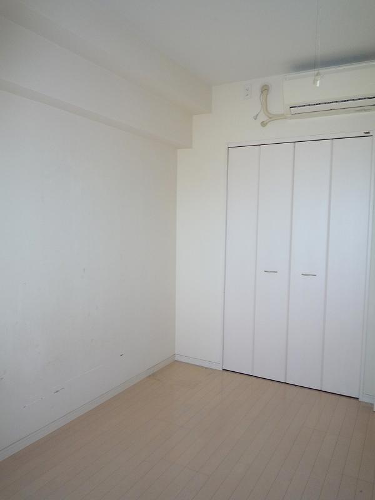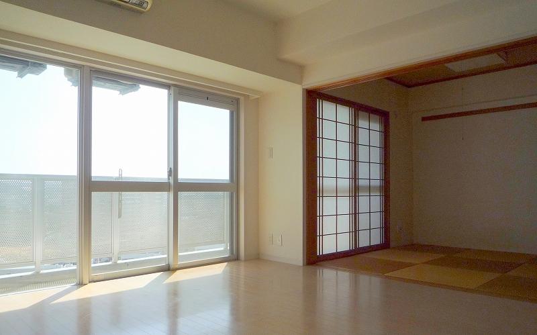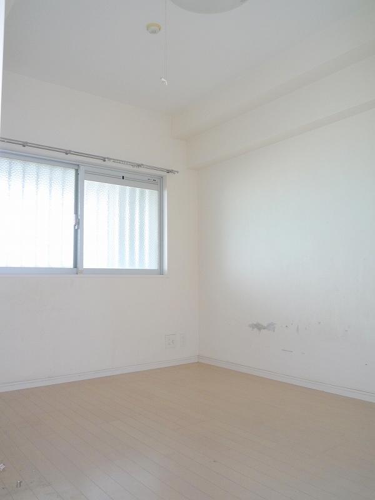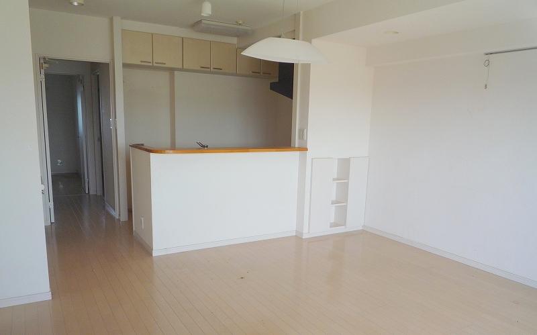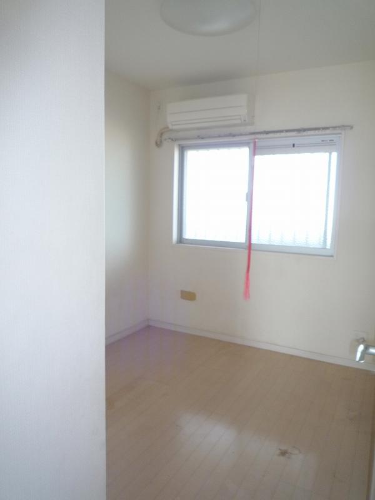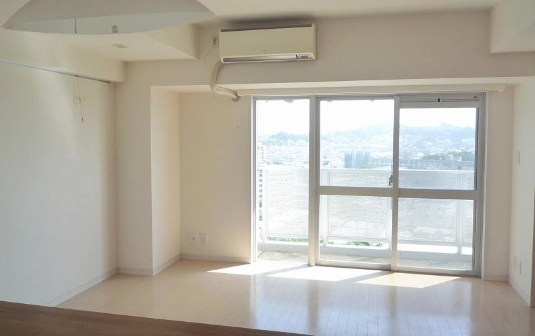|
|
Okinawa Prefecture Urasoe
沖縄県浦添市
|
|
Bus "Minatogawa" walk 2 minutes
路線バス「港川」歩2分
|
|
Construction housing performance with evaluation, Immediate Available, System kitchen, Bathroom Dryer, All room storageese-style room, Washbasin with shower, Face-to-face kitchen, Elevator, TV monitor interphone, Pets Negotiable, delivery
建設住宅性能評価付、即入居可、システムキッチン、浴室乾燥機、全居室収納、和室、シャワー付洗面台、対面式キッチン、エレベーター、TVモニタ付インターホン、ペット相談、宅配
|
|
Convenience in view good surrounding facilities enhance high-rise floor ◎
高層階で眺望良好周辺施設充実で利便性◎
|
Features pickup 特徴ピックアップ | | Construction housing performance with evaluation / Immediate Available / System kitchen / Bathroom Dryer / All room storage / Japanese-style room / Washbasin with shower / Face-to-face kitchen / Elevator / TV monitor interphone / Pets Negotiable / Delivery Box 建設住宅性能評価付 /即入居可 /システムキッチン /浴室乾燥機 /全居室収納 /和室 /シャワー付洗面台 /対面式キッチン /エレベーター /TVモニタ付インターホン /ペット相談 /宅配ボックス |
Property name 物件名 | | Lions stage Urasoe Nibankan ライオンズステージ浦添弐番館 |
Price 価格 | | 23 million yen 2300万円 |
Floor plan 間取り | | 3LDK 3LDK |
Units sold 販売戸数 | | 1 units 1戸 |
Total units 総戸数 | | 70 units 70戸 |
Occupied area 専有面積 | | 69.67 sq m (21.07 tsubo) (center line of wall) 69.67m2(21.07坪)(壁芯) |
Other area その他面積 | | Balcony area: 10.77 sq m バルコニー面積:10.77m2 |
Whereabouts floor / structures and stories 所在階/構造・階建 | | 12th floor / RC14 story 12階/RC14階建 |
Completion date 完成時期(築年月) | | January 2005 2005年1月 |
Address 住所 | | Okinawa Prefecture Urasoe Shiminato river 2 沖縄県浦添市港川2 |
Traffic 交通 | | Bus "Minatogawa" walk 2 minutes 路線バス「港川」歩2分 |
Related links 関連リンク | | [Related Sites of this company] 【この会社の関連サイト】 |
Contact お問い合せ先 | | (Ltd.) Southern Island consulting TEL: 0800-603-9601 [Toll free] mobile phone ・ Also available from PHS
Caller ID is not notified
Please contact the "saw SUUMO (Sumo)"
If it does not lead, If the real estate company (株)サザンアイランドコンサルTEL:0800-603-9601【通話料無料】携帯電話・PHSからもご利用いただけます
発信者番号は通知されません
「SUUMO(スーモ)を見た」と問い合わせください
つながらない方、不動産会社の方は
|
Administrative expense 管理費 | | 9070 yen / Month (consignment (cyclic)) 9070円/月(委託(巡回)) |
Repair reserve 修繕積立金 | | 6620 yen / Month 6620円/月 |
Time residents 入居時期 | | Immediate available 即入居可 |
Whereabouts floor 所在階 | | 12th floor 12階 |
Direction 向き | | East 東 |
Structure-storey 構造・階建て | | RC14 story RC14階建 |
Site of the right form 敷地の権利形態 | | Ownership 所有権 |
Use district 用途地域 | | Commerce 商業 |
Parking lot 駐車場 | | Site (4000 yen / Month) 敷地内(4000円/月) |
Company profile 会社概要 | | <Marketing alliance (mediated)> Governor of Okinawa Prefecture (1) No. 003765 (Ltd.) Southern Island consulting Yubinbango900-0027 Naha, Okinawa Prefecture Yamashita-cho 11-1-101 <販売提携(媒介)>沖縄県知事(1)第003765号(株)サザンアイランドコンサル〒900-0027 沖縄県那覇市山下町11-1-101 |
