Used Apartments » Kansai » Osaka prefecture » Chuo-ku
 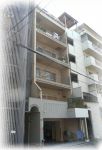
| | Osaka, Chuo-ku, Osaka-shi 大阪府大阪市中央区 |
| Subway Tanimachi Line "Tanimachi 4-chome" walk 3 minutes 地下鉄谷町線「谷町四丁目」歩3分 |
| 2013 August Renovation. At 54 sq m is 1LDK of a little loose size. 平成25年8月リノベーション。54m2で少しゆったりサイズの1LDKです。 |
| Heisei immediately Available in 25 August Renovation. It had made [System kitchen ・ System bus ・ Bathroom vanity ・ Joinery] . Cross all rooms Hakawa. Flooring Hakawa [LDK ・ Western style room] . CF Hakawa [bathroom] . House cleaning, etc.. . . It is a bright room at the southeast angle dwelling unit. 平成25年8月リノベーションで即入居可。新調【システムキッチン・システムバス・洗面化粧台・建具】。クロス全室貼替。フローリング貼替【LDK・洋室】。CF貼替【洗面室】。ハウスクリーニング等。。。東南角住戸で明るい室内です。 |
Features pickup 特徴ピックアップ | | Immediate Available / 2 along the line more accessible / Facing south / System kitchen / Corner dwelling unit / South balcony / Elevator / Renovation / All living room flooring / All rooms are two-sided lighting 即入居可 /2沿線以上利用可 /南向き /システムキッチン /角住戸 /南面バルコニー /エレベーター /リノベーション /全居室フローリング /全室2面採光 | Property name 物件名 | | Petit Royal Tanimachi プチロイヤル谷町 | Price 価格 | | 12,850,000 yen 1285万円 | Floor plan 間取り | | 1LDK 1LDK | Units sold 販売戸数 | | 1 units 1戸 | Total units 総戸数 | | 12 units 12戸 | Occupied area 専有面積 | | 54.79 sq m (center line of wall) 54.79m2(壁芯) | Other area その他面積 | | Balcony area: 8.17 sq m バルコニー面積:8.17m2 | Whereabouts floor / structures and stories 所在階/構造・階建 | | 6th floor / SRC8 story 6階/SRC8階建 | Completion date 完成時期(築年月) | | July 1980 1980年7月 | Address 住所 | | Osaka, Chuo-ku, Osaka-shi Yariya cho 大阪府大阪市中央区鎗屋町1 | Traffic 交通 | | Subway Tanimachi Line "Tanimachi 4-chome" walk 3 minutes
Metro center line "Tanimachi 4-chome" walk 3 minutes 地下鉄谷町線「谷町四丁目」歩3分
地下鉄中央線「谷町四丁目」歩3分
| Related links 関連リンク | | [Related Sites of this company] 【この会社の関連サイト】 | Person in charge 担当者より | | Personnel Masao Narita Age: 50 Daigyokai Experience: 25 years Please leave even in a wide area. Taking advantage of advertising experience, We appeal to Best-Thing in any real estate. 担当者成田雅夫年齢:50代業界経験:25年広いエリアでもお任せ下さい。広告経験を活かして、どんな不動産でもBest-Thingをアピールします。 | Contact お問い合せ先 | | TEL: 0800-603-1238 [Toll free] mobile phone ・ Also available from PHS
Caller ID is not notified
Please contact the "saw SUUMO (Sumo)"
If it does not lead, If the real estate company TEL:0800-603-1238【通話料無料】携帯電話・PHSからもご利用いただけます
発信者番号は通知されません
「SUUMO(スーモ)を見た」と問い合わせください
つながらない方、不動産会社の方は
| Administrative expense 管理費 | | 11,493 yen / Month (consignment (cyclic)) 1万1493円/月(委託(巡回)) | Repair reserve 修繕積立金 | | 4100 yen / Month 4100円/月 | Time residents 入居時期 | | Immediate available 即入居可 | Whereabouts floor 所在階 | | 6th floor 6階 | Direction 向き | | South 南 | Renovation リフォーム | | August interior renovation completed (Kitchen 2013 ・ bathroom ・ wall ・ floor ・ Vanity had made) 2013年8月内装リフォーム済(キッチン・浴室・壁・床・化粧台新調) | Overview and notices その他概要・特記事項 | | Contact: Masao Narita 担当者:成田雅夫 | Structure-storey 構造・階建て | | SRC8 story SRC8階建 | Site of the right form 敷地の権利形態 | | Ownership 所有権 | Use district 用途地域 | | Commerce 商業 | Parking lot 駐車場 | | Nothing 無 | Company profile 会社概要 | | <Mediation> Minister of Land, Infrastructure and Transport (11) No. 002287 (Corporation) Japan Living Service Co., Ltd. head office sales department Yubinbango530-0001 Umeda, Osaka-shi, Osaka, Kita-ku, 1-11-4-300 (Osaka Station fourth building third floor) <仲介>国土交通大臣(11)第002287号(株)日住サービス本店営業部〒530-0001 大阪府大阪市北区梅田1-11-4-300 (大阪駅前第4ビル3階) | Construction 施工 | | (Ltd.) Kurokawa construction (株)黒川建設 |
Floor plan間取り図 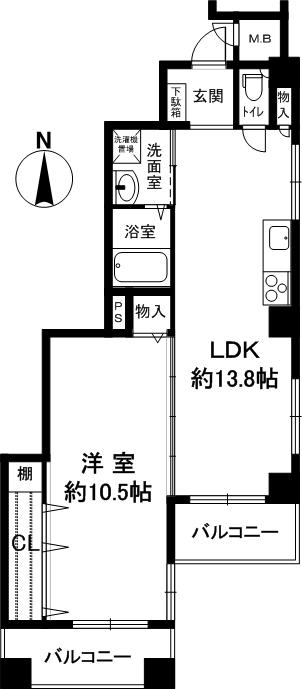 1LDK, Price 12,850,000 yen, Occupied area 54.79 sq m , Balcony area 8.17 sq m 54 sq m , Spread of 1LDK.
1LDK、価格1285万円、専有面積54.79m2、バルコニー面積8.17m2 54m2、広めの1LDK。
Local appearance photo現地外観写真 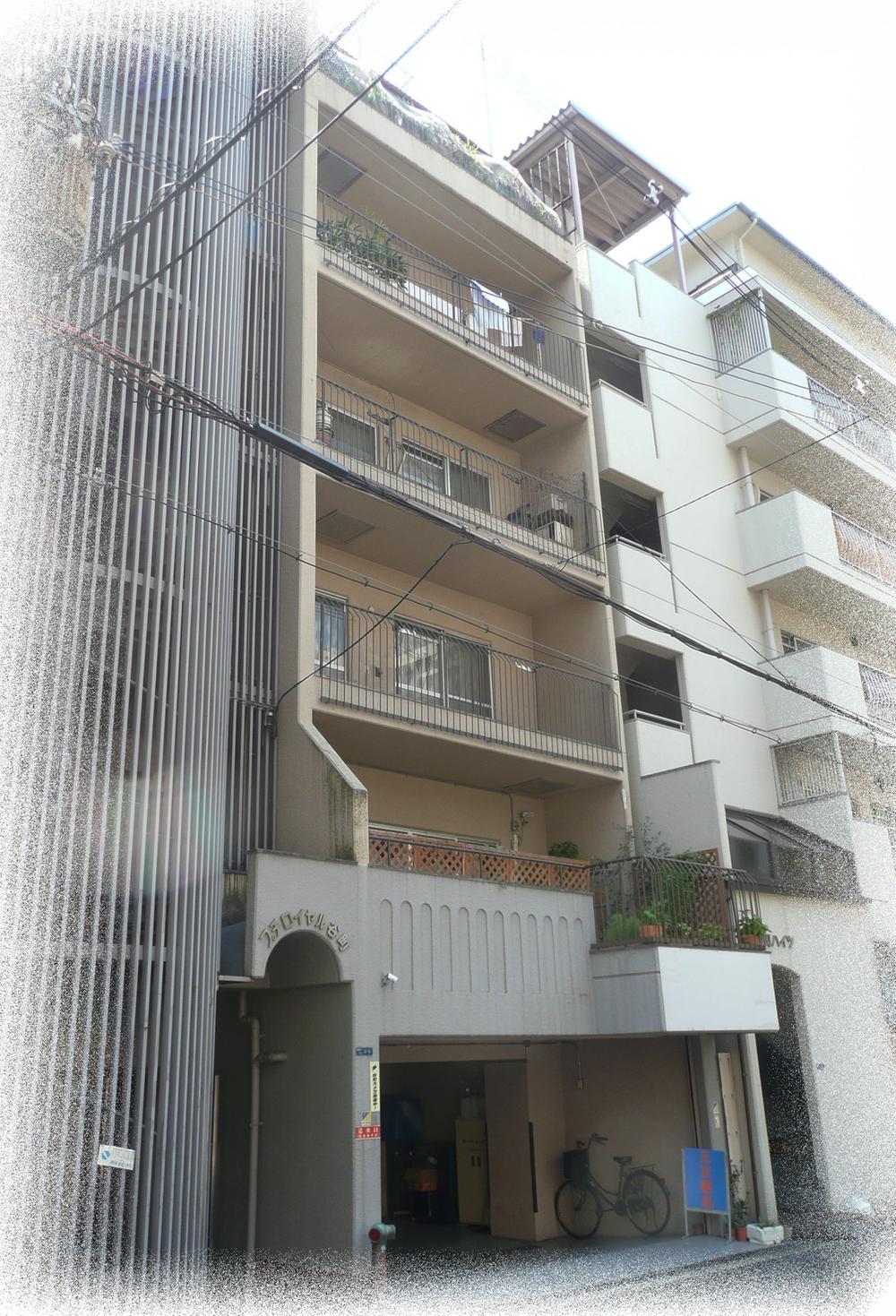 Appearance (August 2013) Shooting
外観(2013年8月)撮影
Kitchenキッチン 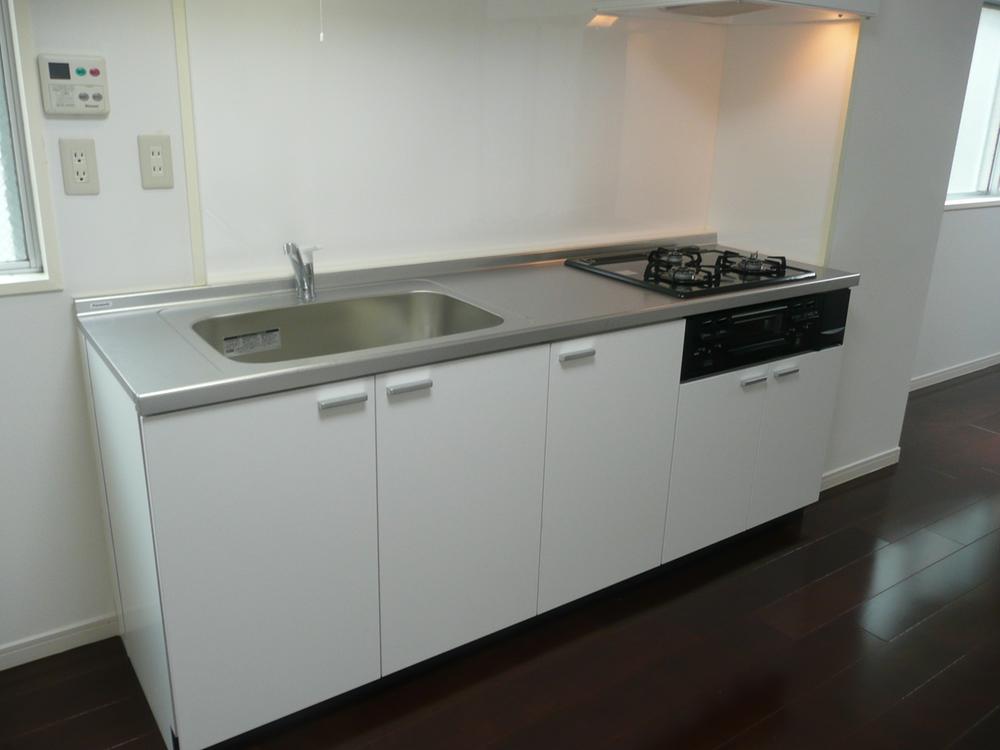 It had made of the system kitchen (August 2013) Shooting
新調のシステムキッチン(2013年8月)撮影
Livingリビング 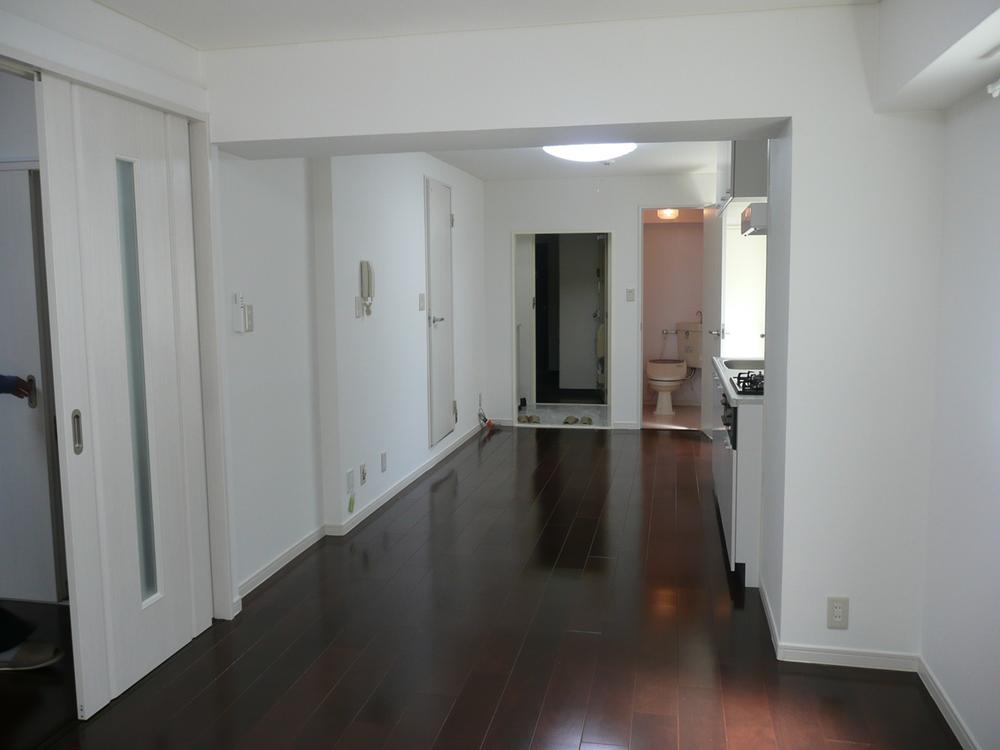 LDK as seen from the south balcony side (August 2013) Shooting
南側バルコニー側から見たLDK(2013年8月)撮影
Bathroom浴室 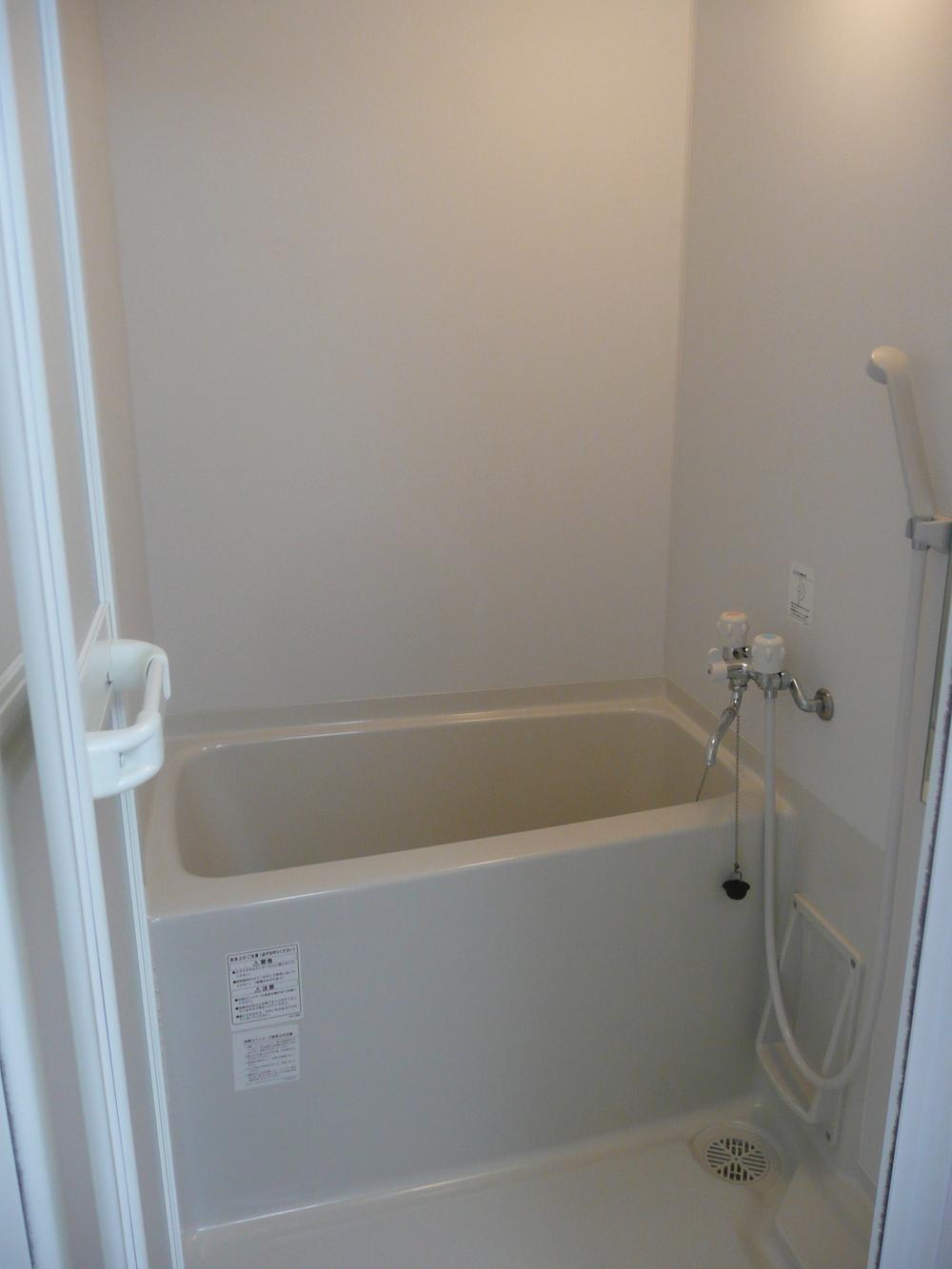 Unit bus had made (August 2013) Shooting
新調のユニットバス(2013年8月)撮影
Toiletトイレ 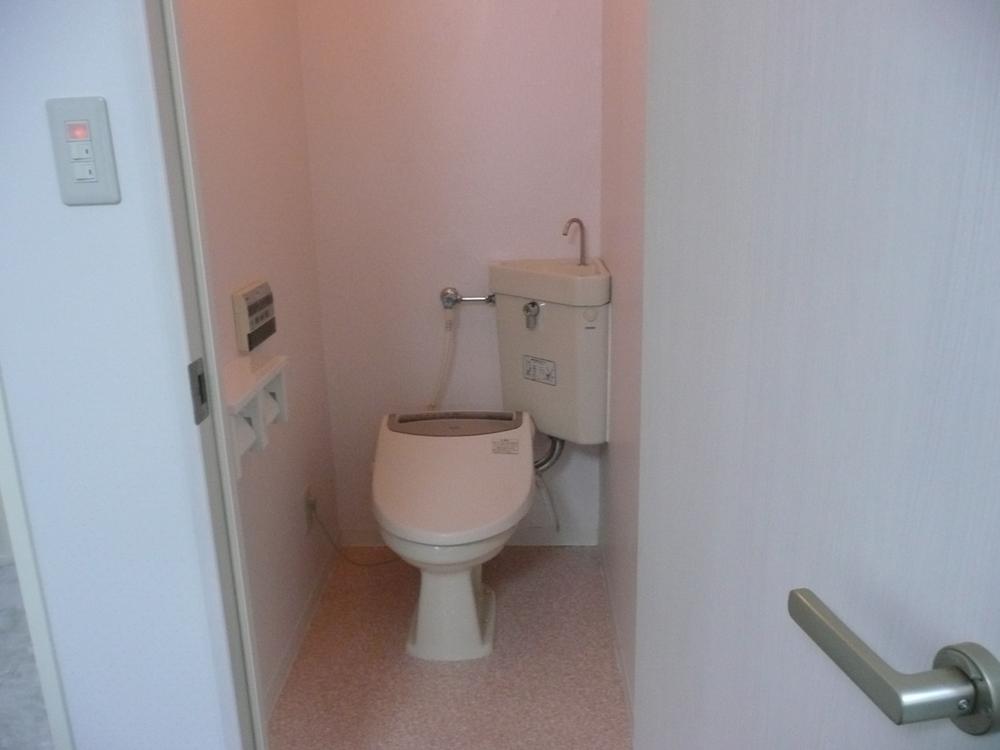 Toilet (August 2013) Shooting
トイレ(2013年8月)撮影
Wash basin, toilet洗面台・洗面所 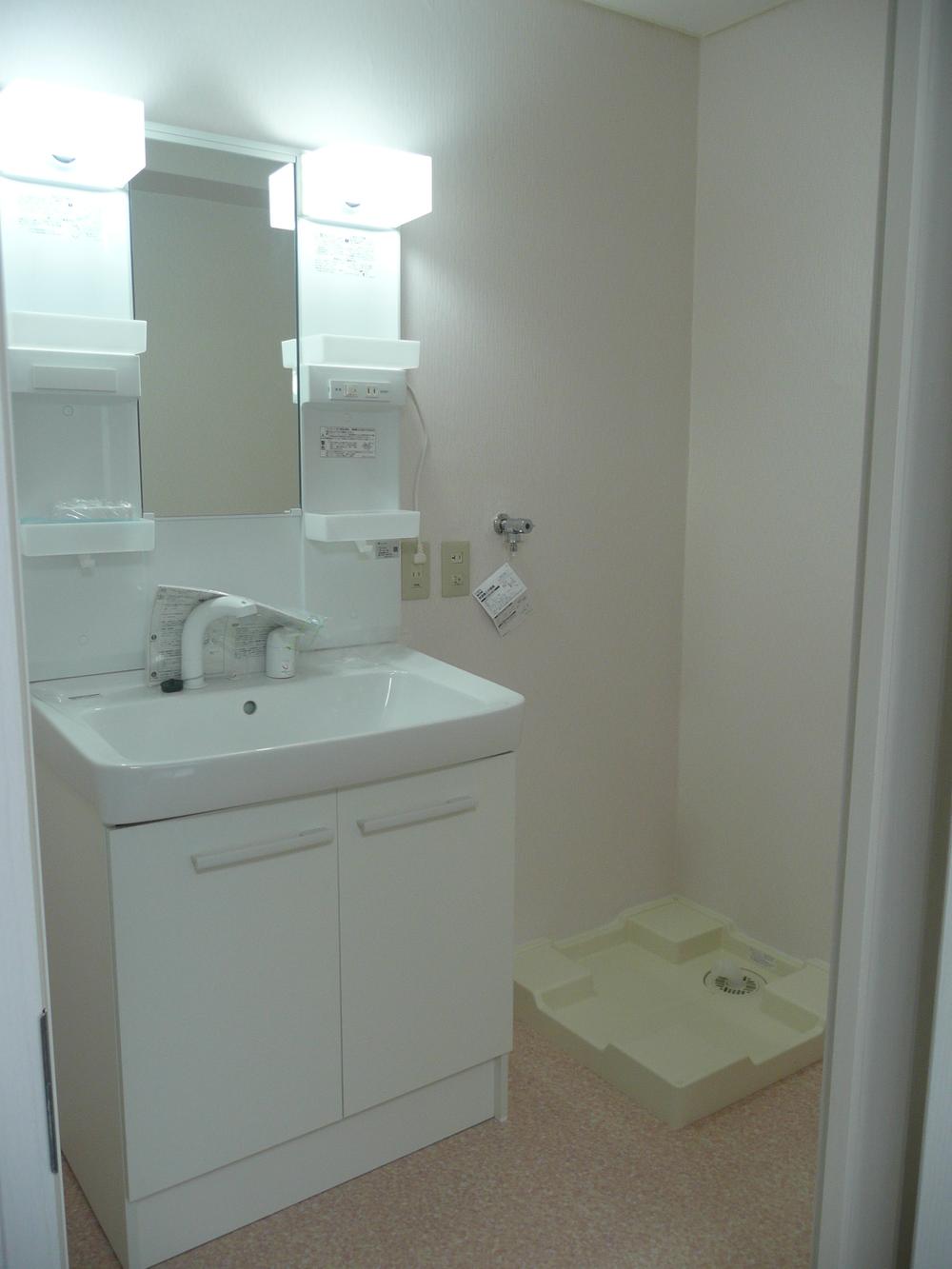 Vanity had made (August 2013) Shooting
新調の洗面化粧台(2013年8月)撮影
Receipt収納 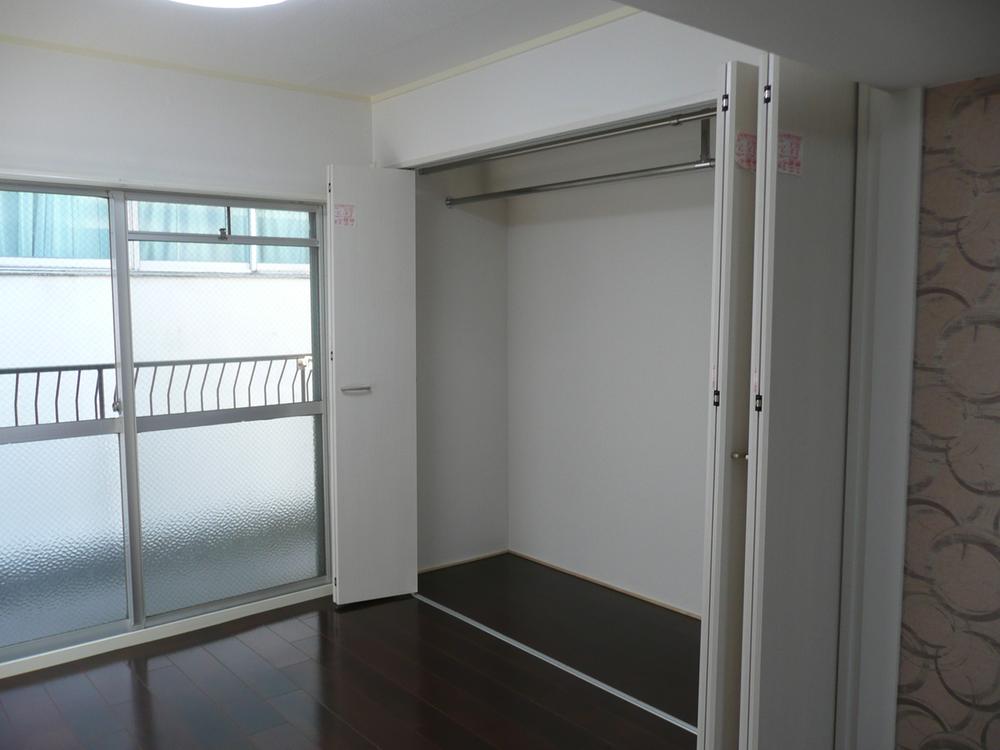 Large closet (August 2013) shooting of Western-style
洋室の大きなクロゼット(2013年8月)撮影
Non-living roomリビング以外の居室 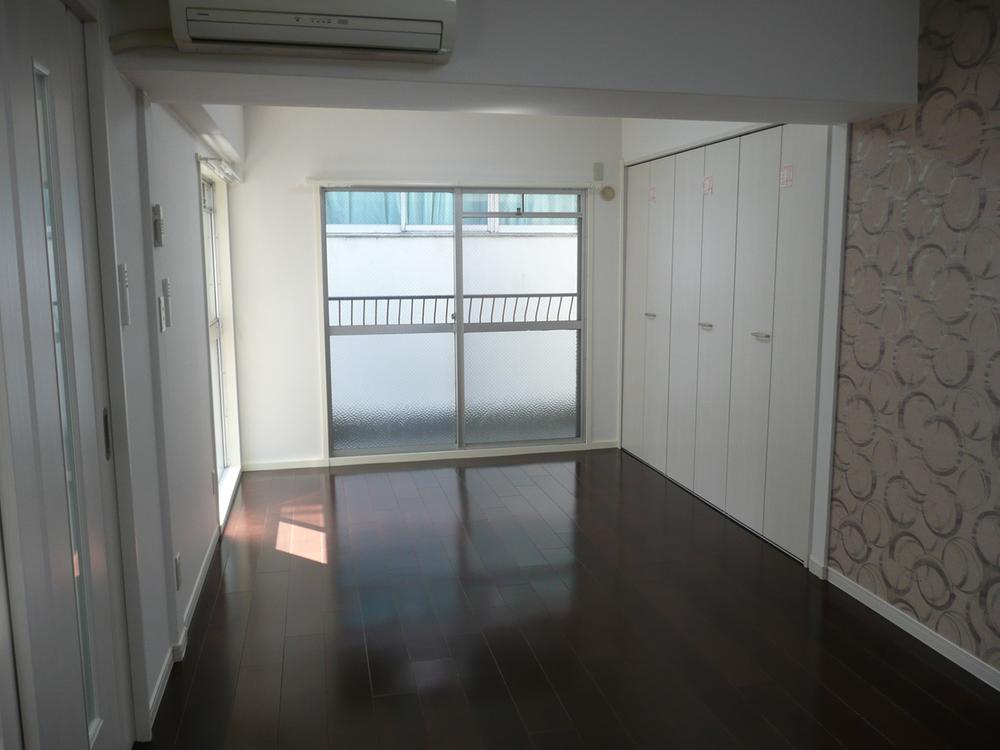 About 10.5 Pledge of Western-style (August 2013) Shooting
約10.5帖の洋室(2013年8月)撮影
Livingリビング 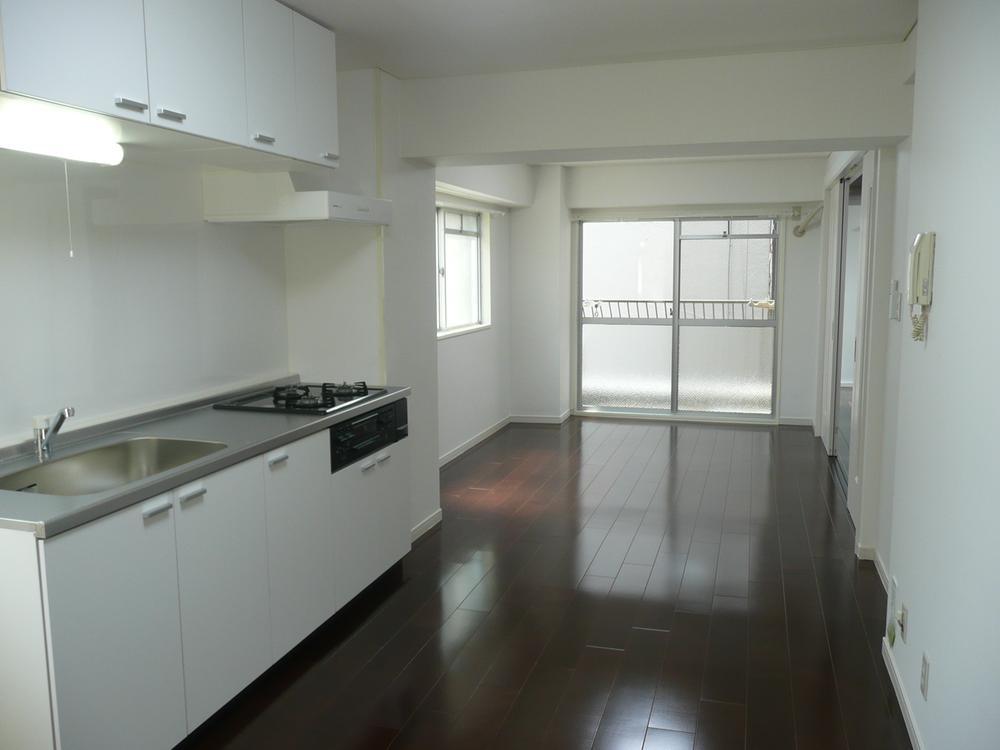 LDK viewed from the entrance side (August 2013) Shooting
玄関側から見たLDK(2013年8月)撮影
Non-living roomリビング以外の居室 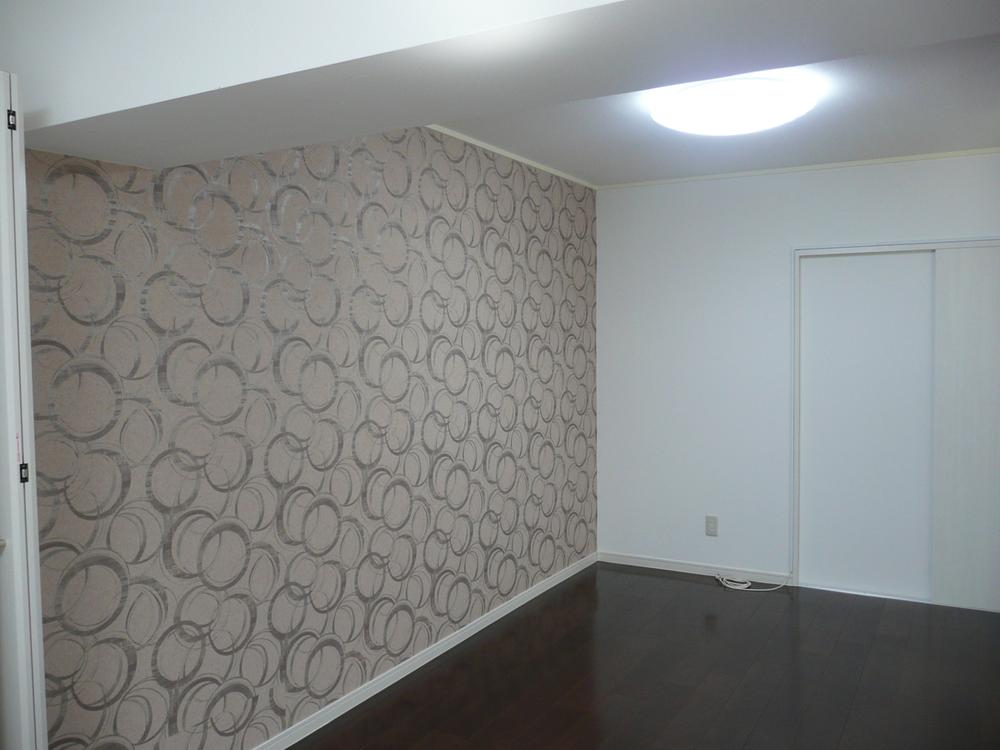 Fashion Cross to become a Western-style point (August 2013) Shooting
洋室のポイントになるファッションクロス(2013年8月)撮影
View photos from the dwelling unit住戸からの眺望写真 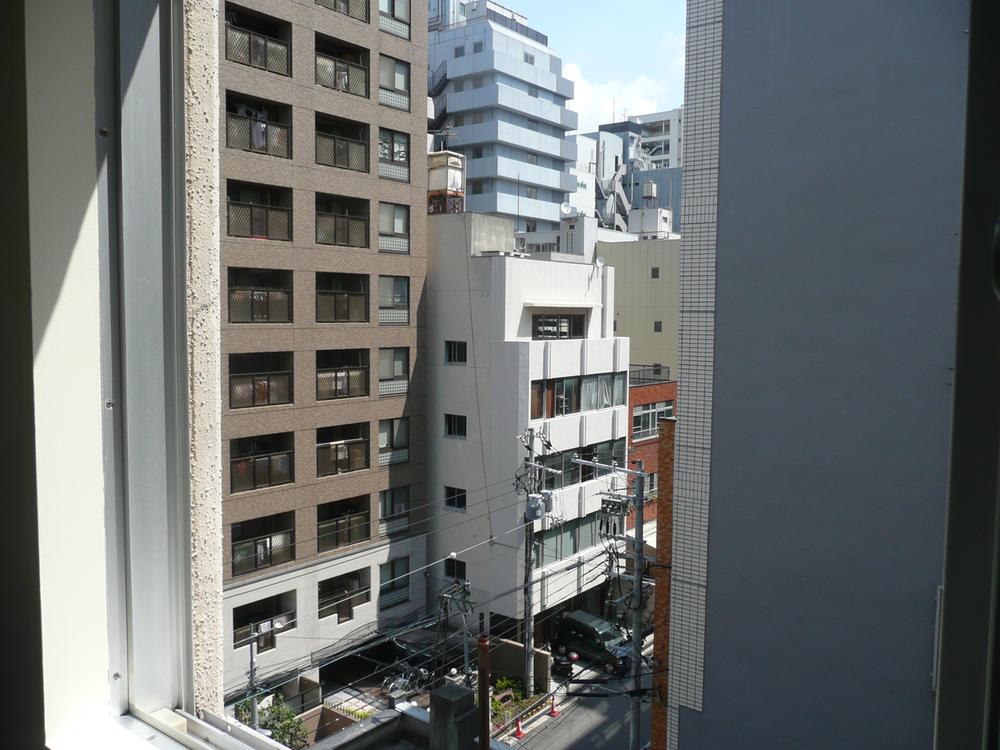 View from the site (August 2013) Shooting
現地からの眺望(2013年8月)撮影
Receipt収納 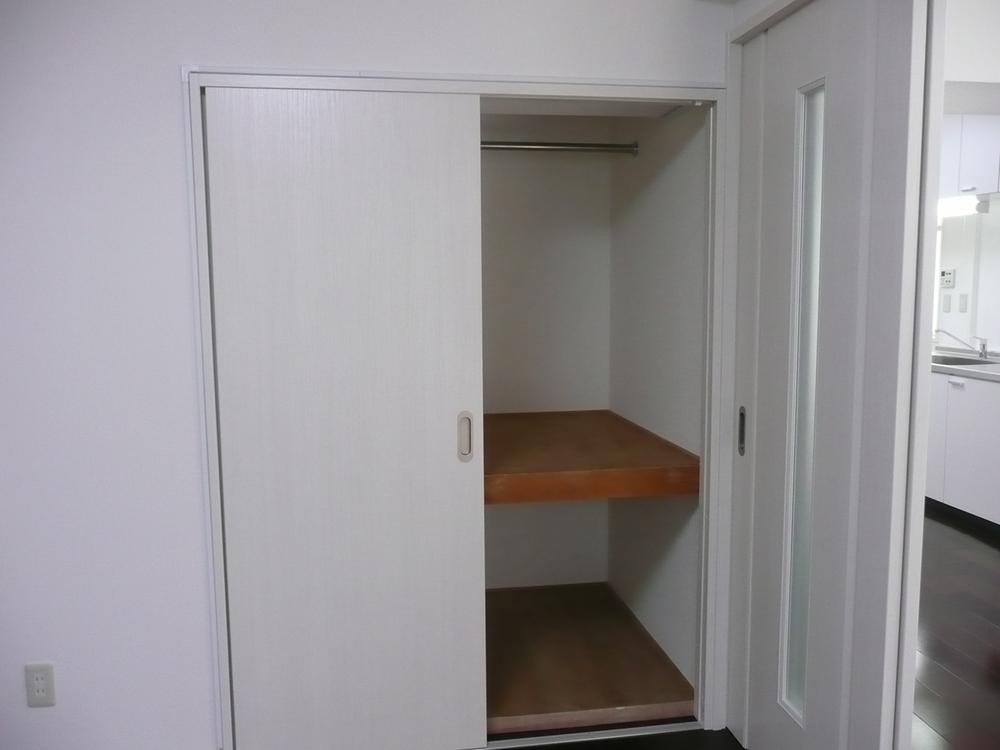 Western-style north of the storage (August 2013) Shooting
洋室北側の収納(2013年8月)撮影
Location
|














