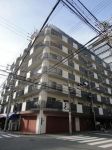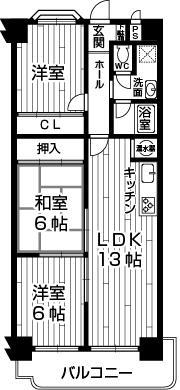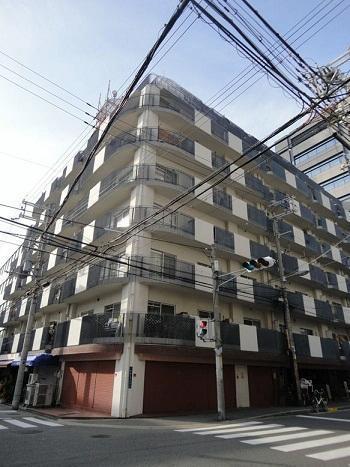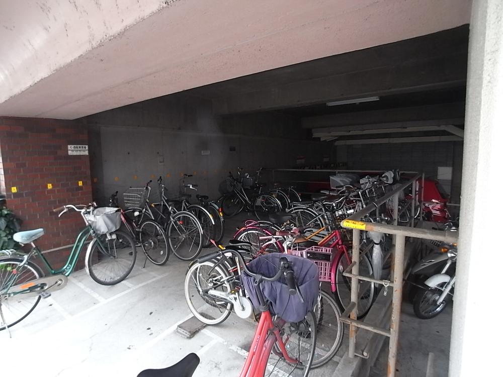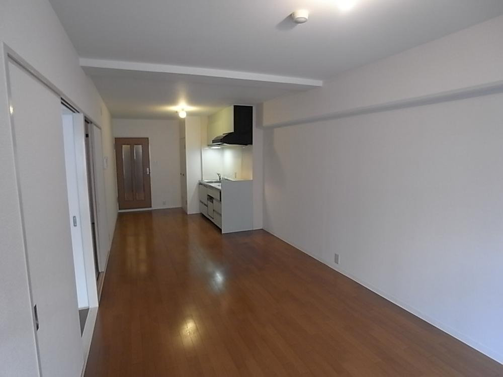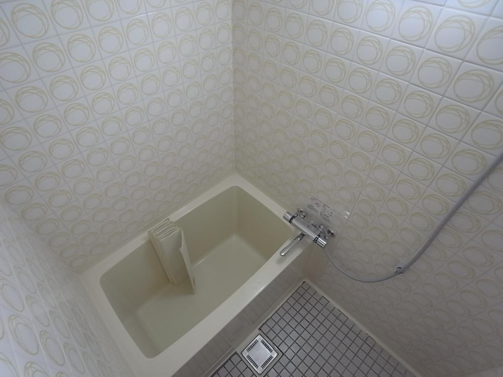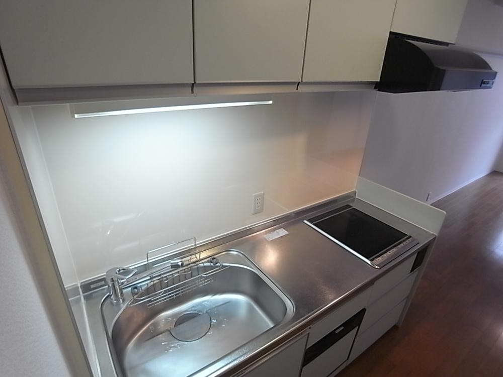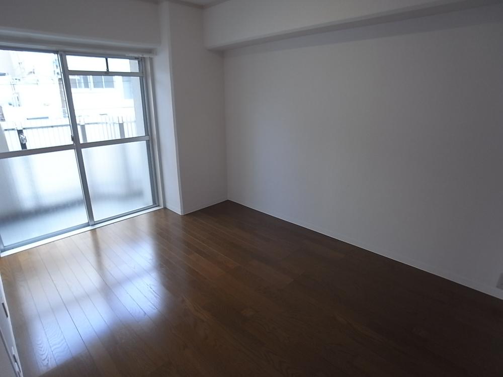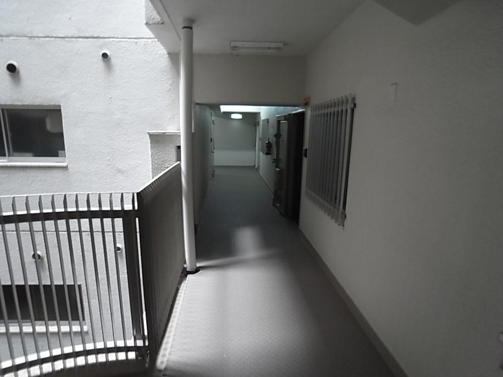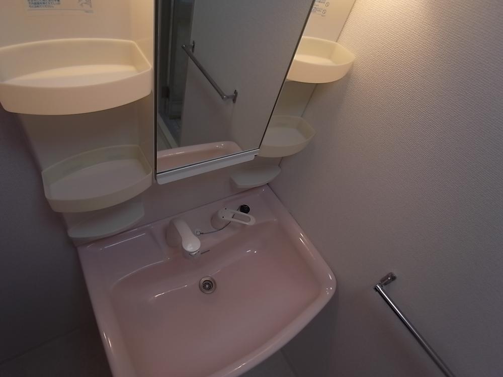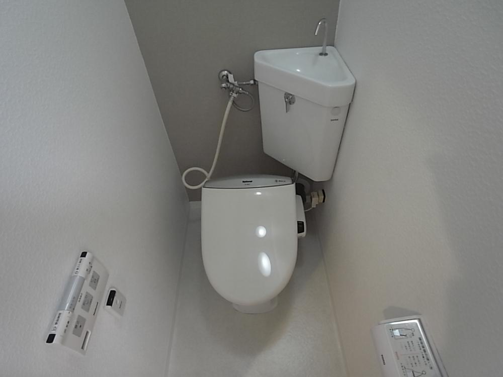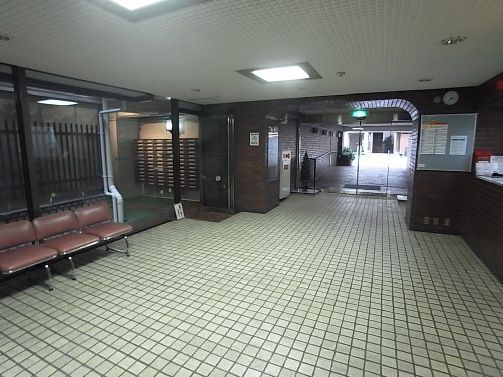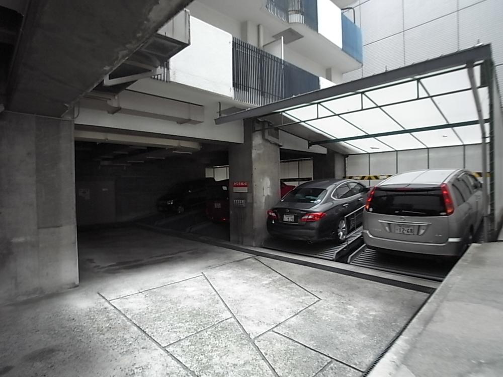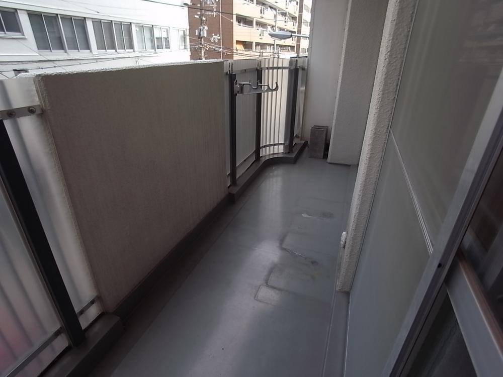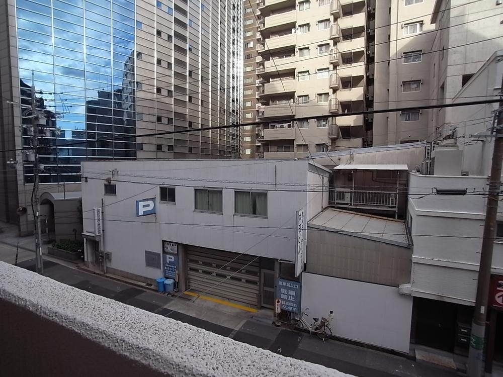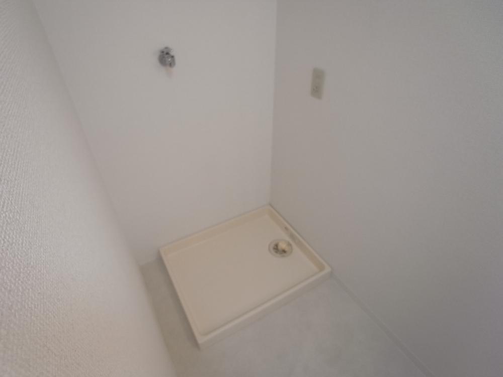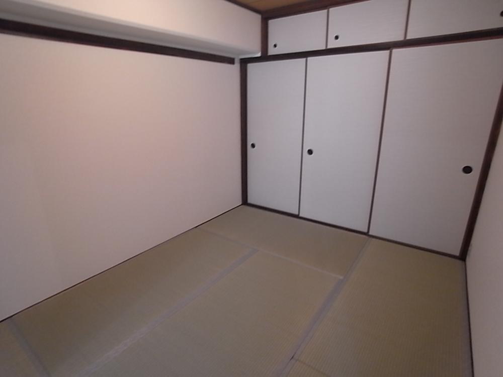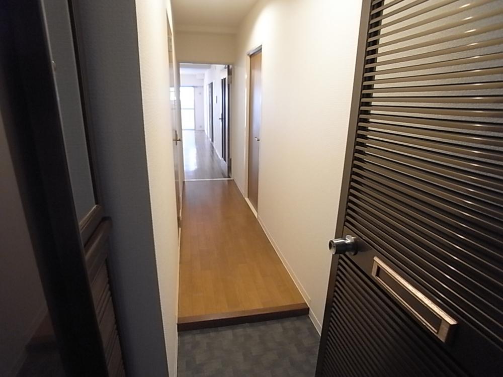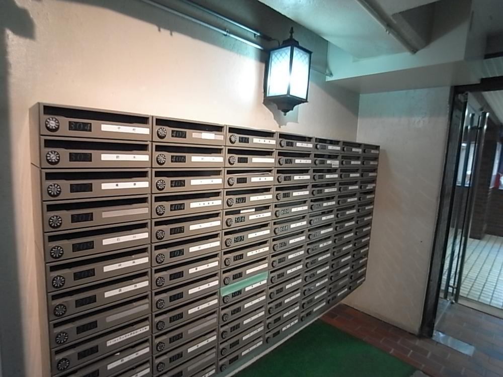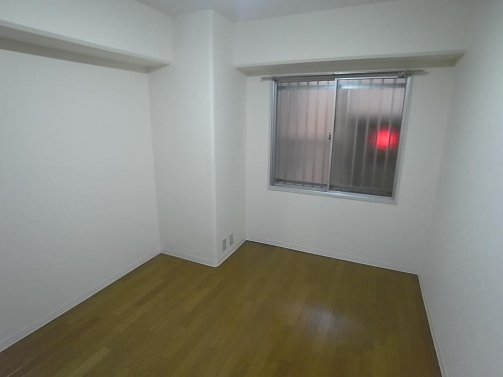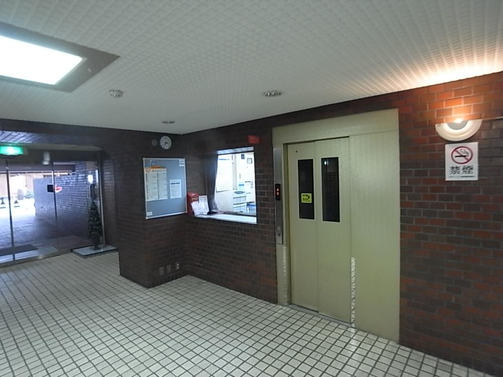|
|
Osaka, Chuo-ku, Osaka-shi
大阪府大阪市中央区
|
|
Subway Tanimachi Line "Tanimachi 4-chome" walk 5 minutes
地下鉄谷町線「谷町四丁目」歩5分
|
|
Immediate Available, It is close to the city, Facing south, Yang per good, A quiet residential areaese-style room, Elevator, Urban neighborhood, Ventilation good
即入居可、市街地が近い、南向き、陽当り良好、閑静な住宅地、和室、エレベーター、都市近郊、通風良好
|
|
Because the entire surface of the road, Daylighting good. Caretaker resident. 2SLDK. Surrounding environment favorable. 3-minute walk from the subway Tanimachi Line Tanimachi 4-chome Station.
全面道路の為、採光良好。管理人常駐。2SLDK。周辺環境良好。地下鉄谷町線谷町四丁目駅から徒歩3分。
|
Features pickup 特徴ピックアップ | | Immediate Available / It is close to the city / Facing south / Yang per good / A quiet residential area / Japanese-style room / Elevator / Urban neighborhood / Ventilation good 即入居可 /市街地が近い /南向き /陽当り良好 /閑静な住宅地 /和室 /エレベーター /都市近郊 /通風良好 |
Property name 物件名 | | ◆ ◇ Melody Heim Higashisemba ◇ ◆ ◆◇メロディーハイム東船場◇◆ |
Price 価格 | | 14.3 million yen 1430万円 |
Floor plan 間取り | | 2LDK + S (storeroom) 2LDK+S(納戸) |
Units sold 販売戸数 | | 1 units 1戸 |
Occupied area 専有面積 | | 68.58 sq m (center line of wall) 68.58m2(壁芯) |
Whereabouts floor / structures and stories 所在階/構造・階建 | | 3rd floor / SRC11 story 3階/SRC11階建 |
Completion date 完成時期(築年月) | | March 1978 1978年3月 |
Address 住所 | | Osaka Chuo-ku, Osaka-shi, Noninbashi 1 大阪府大阪市中央区農人橋1 |
Traffic 交通 | | Subway Tanimachi Line "Tanimachi 4-chome" walk 5 minutes 地下鉄谷町線「谷町四丁目」歩5分
|
Contact お問い合せ先 | | TEL: 0800-603-3496 [Toll free] mobile phone ・ Also available from PHS
Caller ID is not notified
Please contact the "saw SUUMO (Sumo)"
If it does not lead, If the real estate company TEL:0800-603-3496【通話料無料】携帯電話・PHSからもご利用いただけます
発信者番号は通知されません
「SUUMO(スーモ)を見た」と問い合わせください
つながらない方、不動産会社の方は
|
Administrative expense 管理費 | | 8200 yen / Month (consignment (resident)) 8200円/月(委託(常駐)) |
Repair reserve 修繕積立金 | | 10,360 yen / Month 1万360円/月 |
Time residents 入居時期 | | Immediate available 即入居可 |
Whereabouts floor 所在階 | | 3rd floor 3階 |
Direction 向き | | South 南 |
Structure-storey 構造・階建て | | SRC11 story SRC11階建 |
Site of the right form 敷地の権利形態 | | Ownership 所有権 |
Company profile 会社概要 | | <Mediation> Minister of Land, Infrastructure and Transport (1) Article 008 115 issue (Ltd.) House communications Nishinagahori business center Yubinbango550-0014 Osaka-shi, Osaka, Nishi-ku, Kitahorie 4-12-10 Grand Maison Nagahori Building B <仲介>国土交通大臣(1)第008115号(株)ハウスコミュニケーション西長堀営業センター〒550-0014 大阪府大阪市西区北堀江4-12-10 グランドメゾン長堀B棟 |

