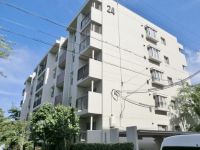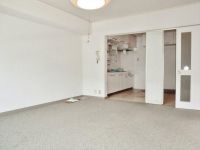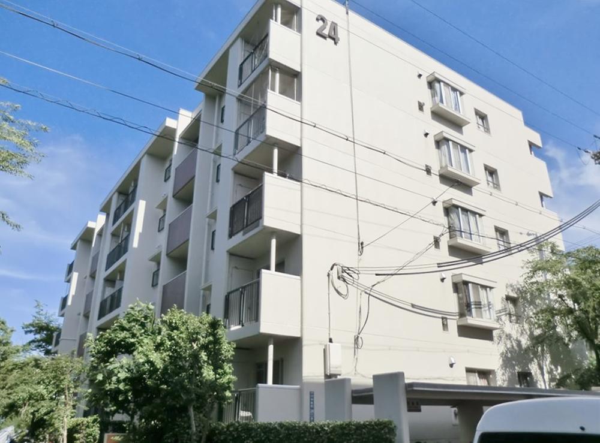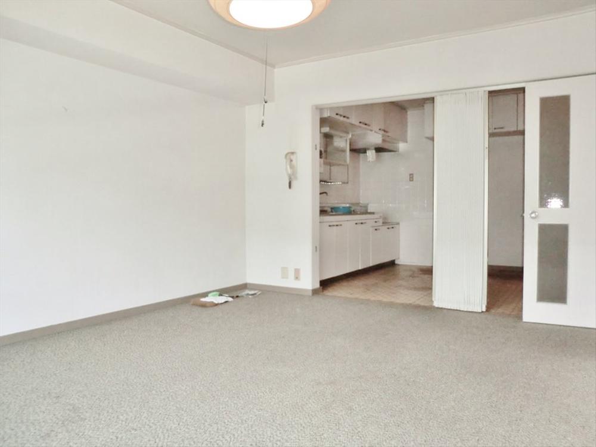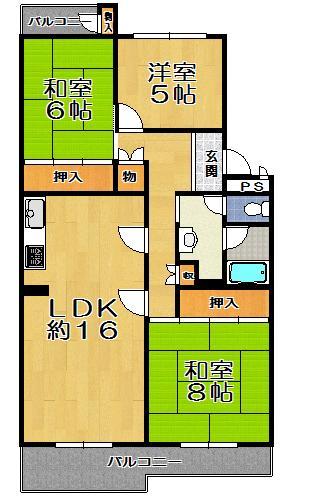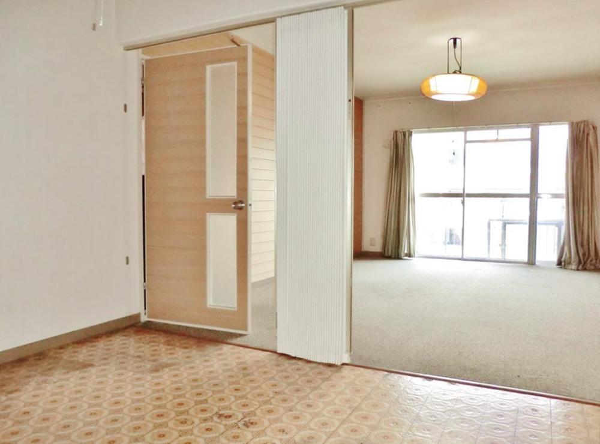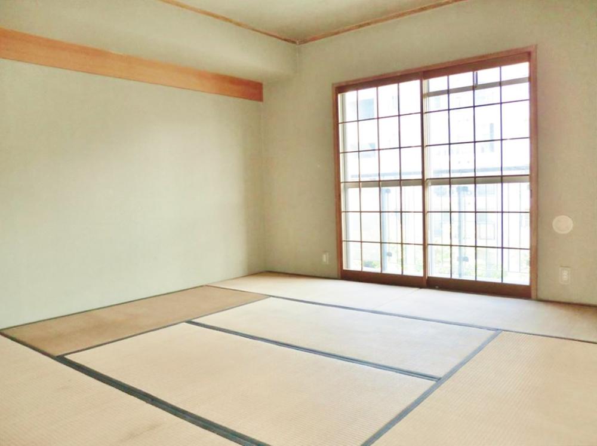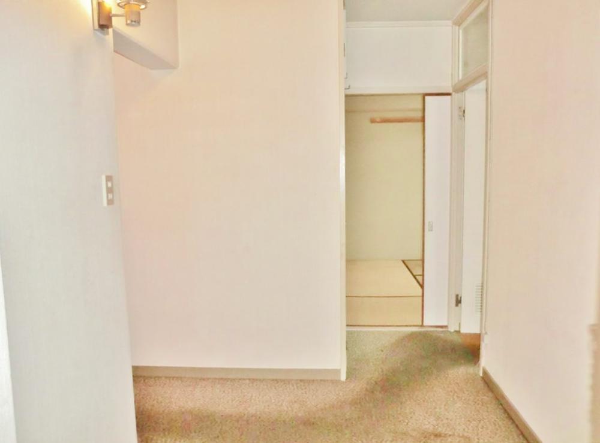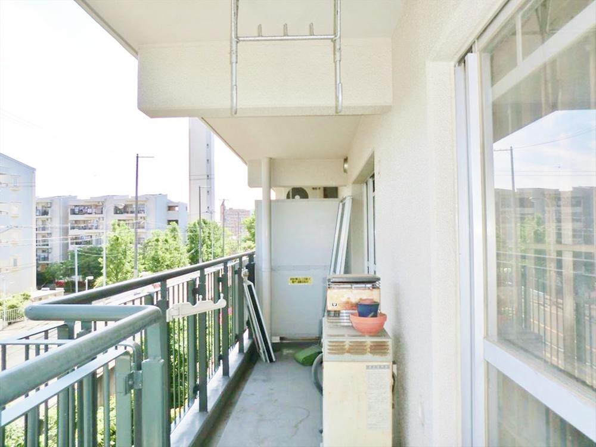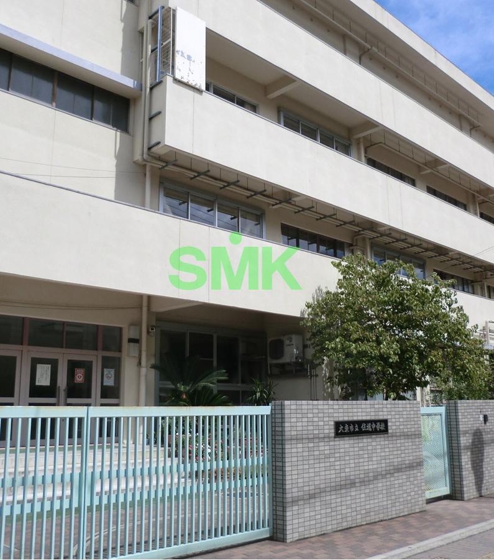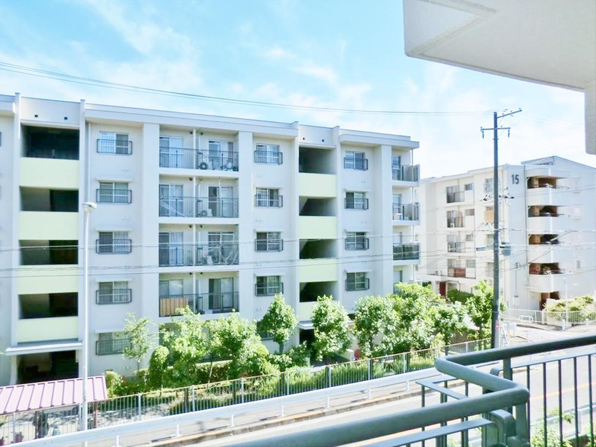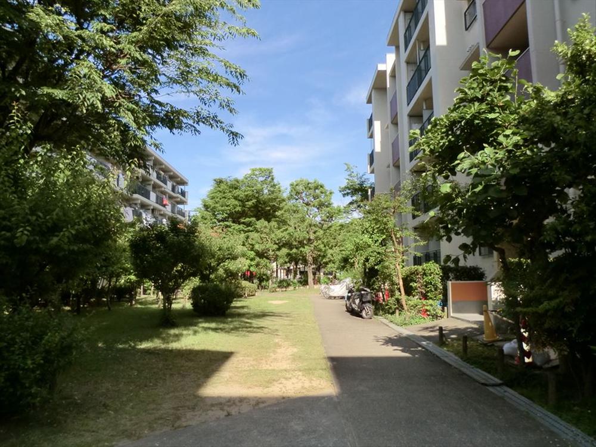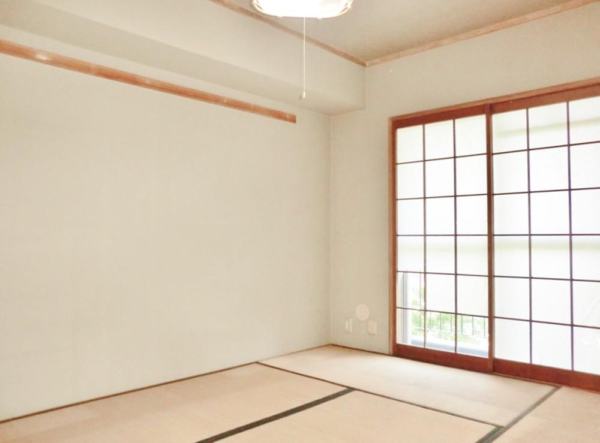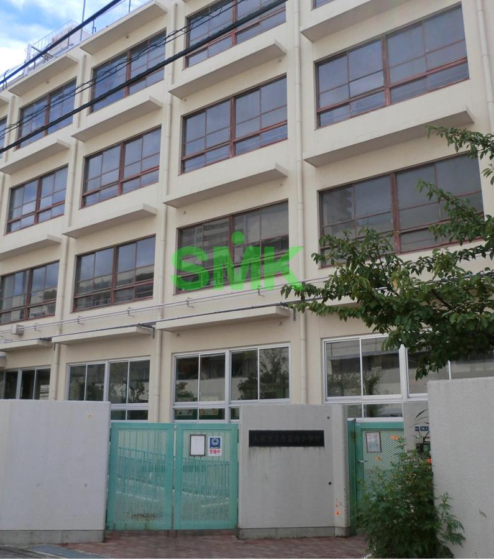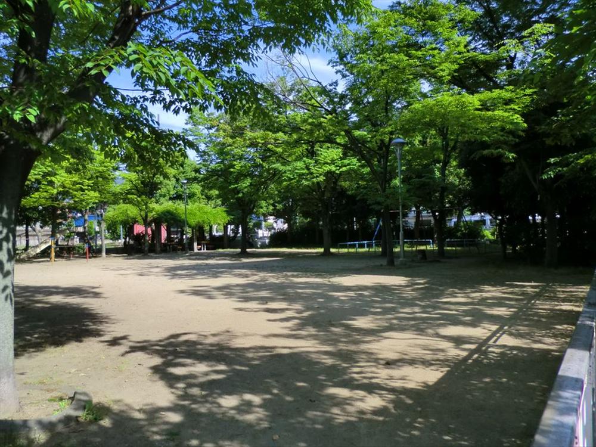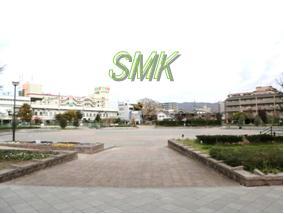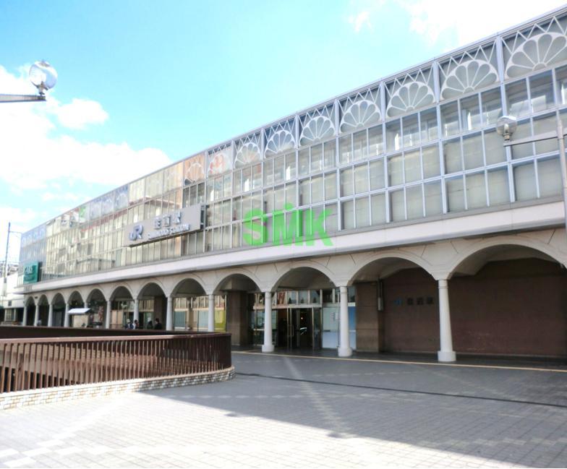|
|
Osaka Prefecture Daito
大阪府大東市
|
|
JR katamachi line "Suminodo" walk 6 minutes
JR片町線「住道」歩6分
|
|
Immediate Available, 2 along the line more accessible, Facing south, Yang per good, LDK15 tatami mats or moreese-style room, South balcony
即入居可、2沿線以上利用可、南向き、陽当り良好、LDK15畳以上、和室、南面バルコニー
|
|
Immediate Available, 2 along the line more accessible, Facing south, Yang per good, LDK15 tatami mats or moreese-style room, South balcony
即入居可、2沿線以上利用可、南向き、陽当り良好、LDK15畳以上、和室、南面バルコニー
|
Features pickup 特徴ピックアップ | | Immediate Available / 2 along the line more accessible / Facing south / Yang per good / LDK15 tatami mats or more / Japanese-style room / South balcony 即入居可 /2沿線以上利用可 /南向き /陽当り良好 /LDK15畳以上 /和室 /南面バルコニー |
Property name 物件名 | | JH Suminodo station house 公団住道駅前住宅 |
Price 価格 | | 15.5 million yen 1550万円 |
Floor plan 間取り | | 3LDK 3LDK |
Units sold 販売戸数 | | 1 units 1戸 |
Occupied area 専有面積 | | 84.82 sq m (registration) 84.82m2(登記) |
Other area その他面積 | | Balcony area: 12.63 sq m バルコニー面積:12.63m2 |
Whereabouts floor / structures and stories 所在階/構造・階建 | | 3rd floor / RC5 story 3階/RC5階建 |
Completion date 完成時期(築年月) | | 1980 March 1980年3月 |
Address 住所 | | Osaka Prefecture Daito Kawanakashin cho 大阪府大東市川中新町 |
Traffic 交通 | | JR katamachi line "Suminodo" walk 6 minutes
JR katamachi line "Nozaki" walk 33 minutes
Kintetsu Keihanna line "Yoshida" walk 39 minutes JR片町線「住道」歩6分
JR片町線「野崎」歩33分
近鉄けいはんな線「吉田」歩39分
|
Related links 関連リンク | | [Related Sites of this company] 【この会社の関連サイト】 |
Person in charge 担当者より | | Person in charge of real-estate and building Seiji Kumamoto Age: 30 Daigyokai experience: taking advantage of the 11-year real estate experience in more than 10 years of career, We try to allow accurate advice to customers per person per person. First, I look forward to not hesitate to consult. 担当者宅建隈元 誠治年齢:30代業界経験:11年不動産経験10年以上のキャリアを活かし、お客様お一人お一人に的確なアドバイスができるように心掛けています。まずはお気軽にご相談お待ちしております。 |
Contact お問い合せ先 | | TEL: 0800-603-1588 [Toll free] mobile phone ・ Also available from PHS
Caller ID is not notified
Please contact the "saw SUUMO (Sumo)"
If it does not lead, If the real estate company TEL:0800-603-1588【通話料無料】携帯電話・PHSからもご利用いただけます
発信者番号は通知されません
「SUUMO(スーモ)を見た」と問い合わせください
つながらない方、不動産会社の方は
|
Administrative expense 管理費 | | 3000 yen / Month (consignment (commuting)) 3000円/月(委託(通勤)) |
Repair reserve 修繕積立金 | | 7000 yen / Month 7000円/月 |
Time residents 入居時期 | | Immediate available 即入居可 |
Whereabouts floor 所在階 | | 3rd floor 3階 |
Direction 向き | | South 南 |
Overview and notices その他概要・特記事項 | | Contact: Seiji Kumamoto 担当者:隈元 誠治 |
Structure-storey 構造・階建て | | RC5 story RC5階建 |
Site of the right form 敷地の権利形態 | | Ownership 所有権 |
Company profile 会社概要 | | <Mediation> governor of Osaka (7) No. 031344 (Ltd.) Sumiko Yubinbango574-0046 Osaka Daito Akai 1-1-10 Sumiko Daito building first floor <仲介>大阪府知事(7)第031344号(株)スミコー〒574-0046 大阪府大東市赤井1-1-10スミコー大東ビル1階 |
