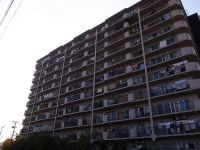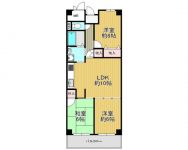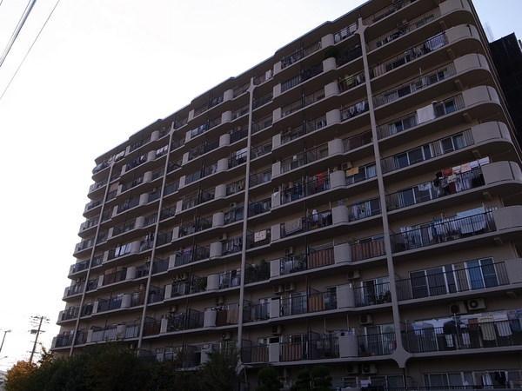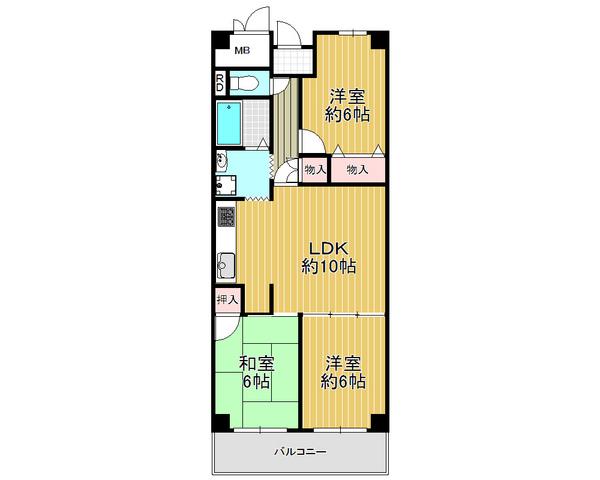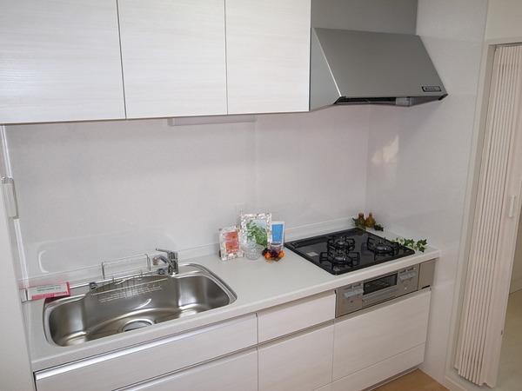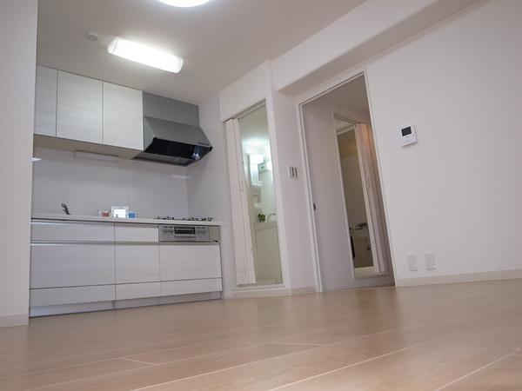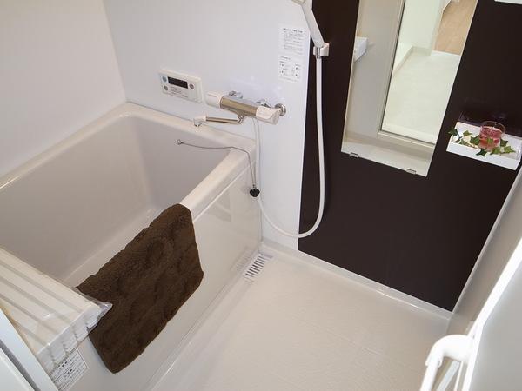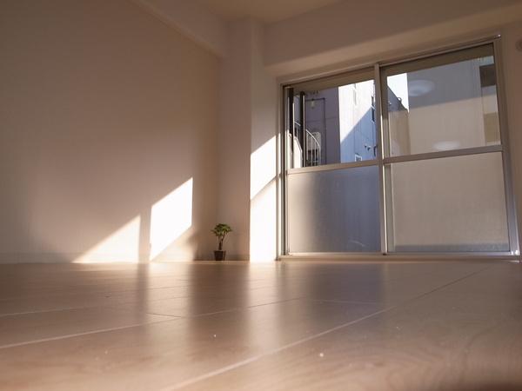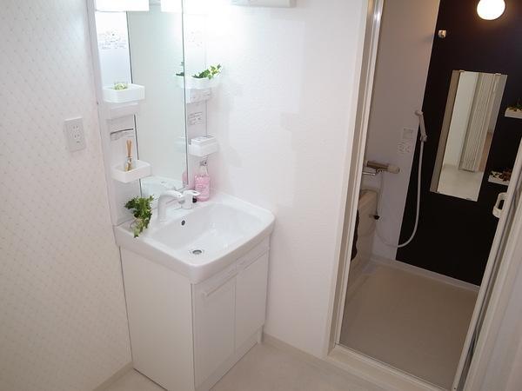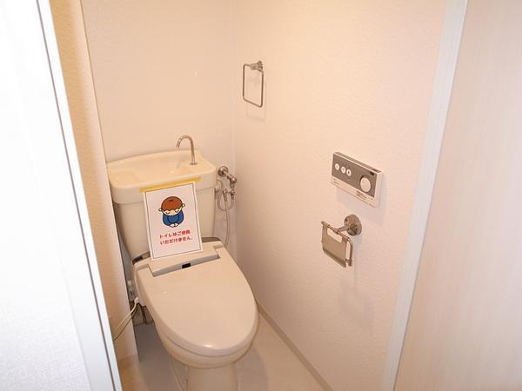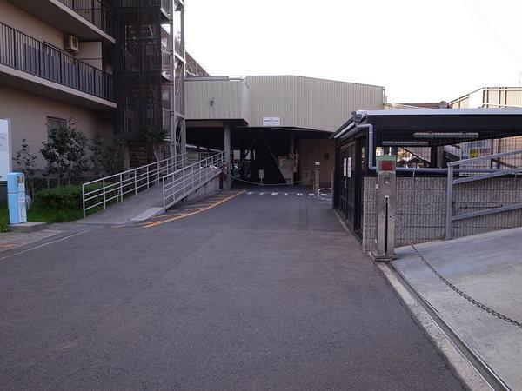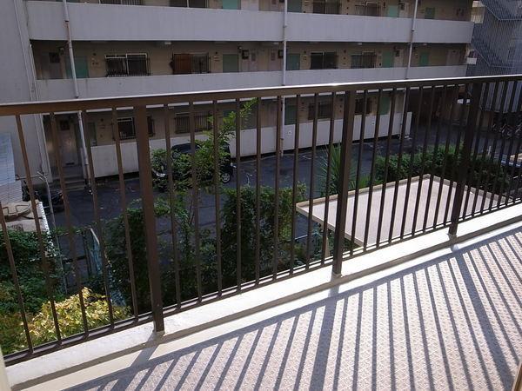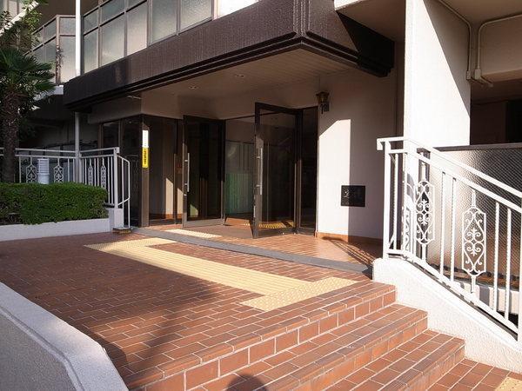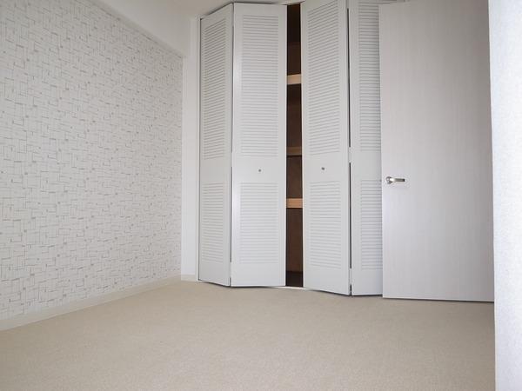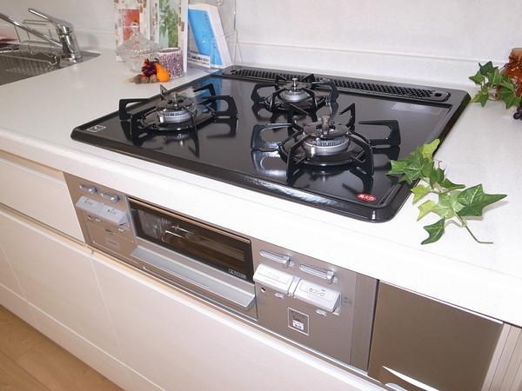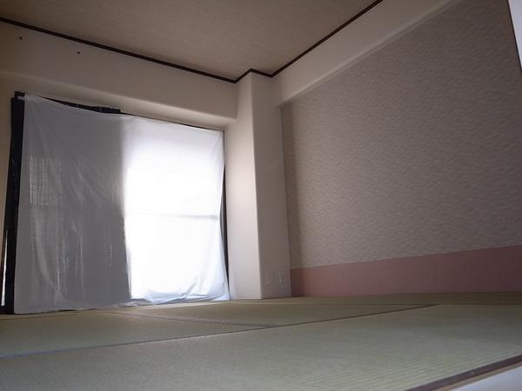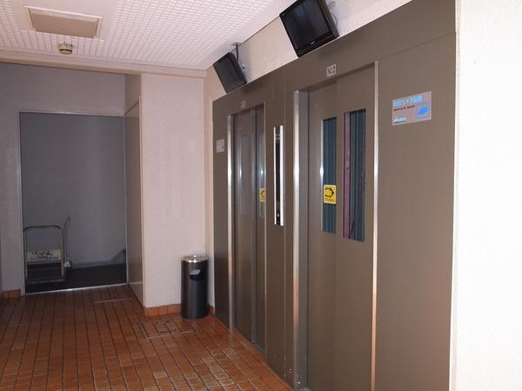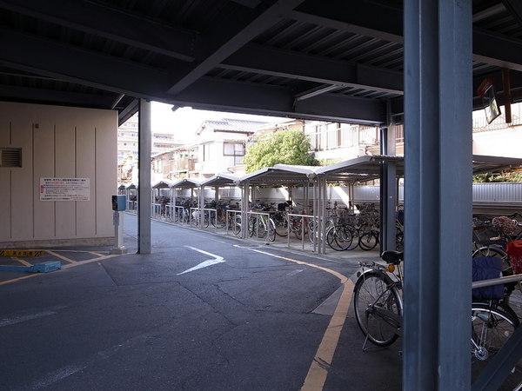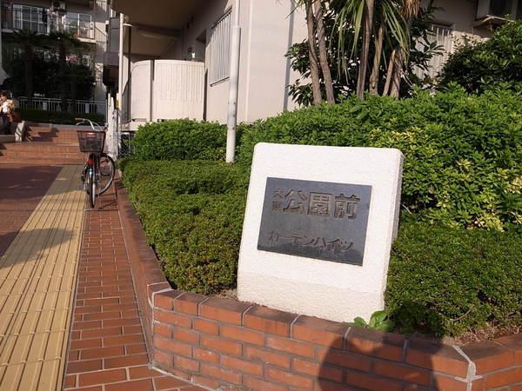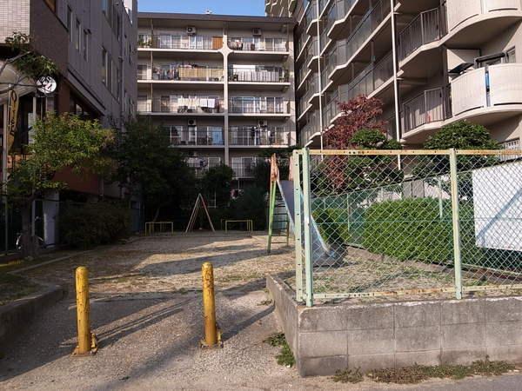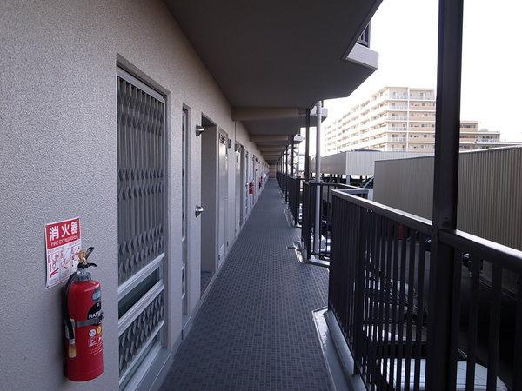|
|
Osaka Prefecture Daito
大阪府大東市
|
|
JR katamachi line "Suminodo" walk 17 minutes
JR片町線「住道」歩17分
|
|
◆ Convenience in a straight line type water around the flow line ◆ ◎ 160m to Daito park ◎
◆直線型水回り動線で便利◆◎大東公園まで160m◎
|
|
Check POINT facing south, System kitchen, Yang per goodese-style room, Washbasin with shower, Bicycle-parking space, Elevator, Warm water washing toilet seat, All room 6 tatami mats or more
チェックPOINT南向き、システムキッチン、陽当り良好、和室、シャワー付洗面台、駐輪場、エレベーター、温水洗浄便座、全居室6畳以上
|
Features pickup 特徴ピックアップ | | Facing south / System kitchen / Yang per good / Japanese-style room / Washbasin with shower / Bicycle-parking space / Elevator / Warm water washing toilet seat / All room 6 tatami mats or more 南向き /システムキッチン /陽当り良好 /和室 /シャワー付洗面台 /駐輪場 /エレベーター /温水洗浄便座 /全居室6畳以上 |
Property name 物件名 | | Daito Koenmae Garden Heights 大東公園前ガーデンハイツ |
Price 価格 | | 13.8 million yen 1380万円 |
Floor plan 間取り | | 3LDK 3LDK |
Units sold 販売戸数 | | 1 units 1戸 |
Total units 総戸数 | | 165 units 165戸 |
Occupied area 専有面積 | | 67.95 sq m (center line of wall) 67.95m2(壁芯) |
Other area その他面積 | | Balcony area: 8.55 sq m バルコニー面積:8.55m2 |
Whereabouts floor / structures and stories 所在階/構造・階建 | | Second floor / SRC12 story 2階/SRC12階建 |
Completion date 完成時期(築年月) | | May 1981 1981年5月 |
Address 住所 | | Osaka Prefecture Daito Tanigawa 2 大阪府大東市谷川2 |
Traffic 交通 | | JR katamachi line "Suminodo" walk 17 minutes
JR katamachi line "Nozaki" walk 21 minutes JR片町線「住道」歩17分
JR片町線「野崎」歩21分
|
Related links 関連リンク | | [Related Sites of this company] 【この会社の関連サイト】 |
Person in charge 担当者より | | Rep Nishijima Daisuke Age: "anxiety in you think of customers in their 30s purchase] It is always inherent. Let me help you'll change me to remove that "anxiety", "smile". We look forward to meeting you to everyone. 担当者西島 大輔年齢:30代ご購入をお考えのお客様において「不安]は必ず付きものです。私にその「不安」を取り除き「笑顔」に変えていただくお手伝いをさせて下さい。皆様にお会いできる日を楽しみにしております。 |
Contact お問い合せ先 | | TEL: 0800-603-8331 [Toll free] mobile phone ・ Also available from PHS
Caller ID is not notified
Please contact the "saw SUUMO (Sumo)"
If it does not lead, If the real estate company TEL:0800-603-8331【通話料無料】携帯電話・PHSからもご利用いただけます
発信者番号は通知されません
「SUUMO(スーモ)を見た」と問い合わせください
つながらない方、不動産会社の方は
|
Administrative expense 管理費 | | 7000 yen / Month (consignment (commuting)) 7000円/月(委託(通勤)) |
Repair reserve 修繕積立金 | | 5470 yen / Month 5470円/月 |
Time residents 入居時期 | | Consultation 相談 |
Whereabouts floor 所在階 | | Second floor 2階 |
Direction 向き | | South 南 |
Overview and notices その他概要・特記事項 | | Contact: Nishijima Daisuke 担当者:西島 大輔 |
Structure-storey 構造・階建て | | SRC12 story SRC12階建 |
Site of the right form 敷地の権利形態 | | Ownership 所有権 |
Use district 用途地域 | | One middle and high 1種中高 |
Parking lot 駐車場 | | Site (10,000 yen / Month) 敷地内(1万円/月) |
Company profile 会社概要 | | <Mediation> governor of Osaka (2) the first 053,564 No. Century 21 Corporation Frontier Real Estate Sales Yubinbango571-0016 Osaka Prefecture Kadoma Shimagashira 4-13-26 <仲介>大阪府知事(2)第053564号センチュリー21(株)フロンティア不動産販売〒571-0016 大阪府門真市島頭4-13-26 |
