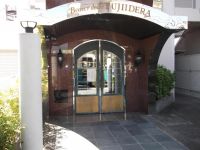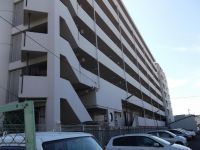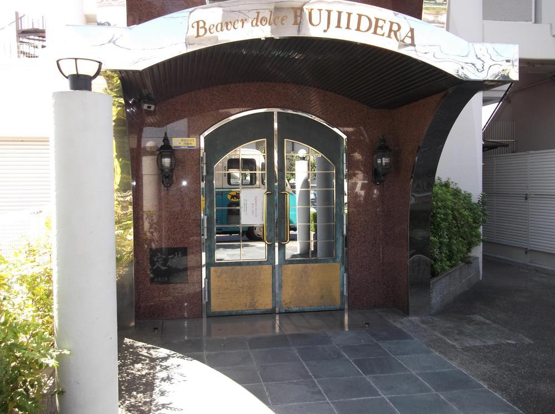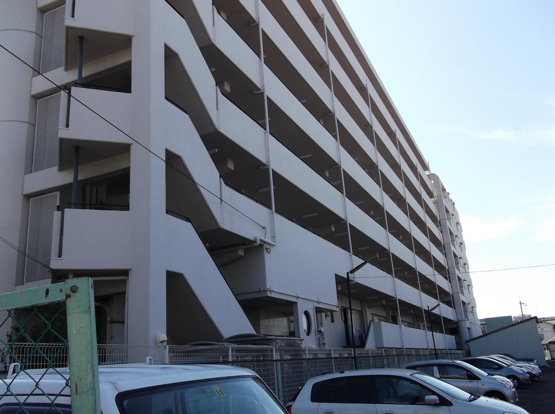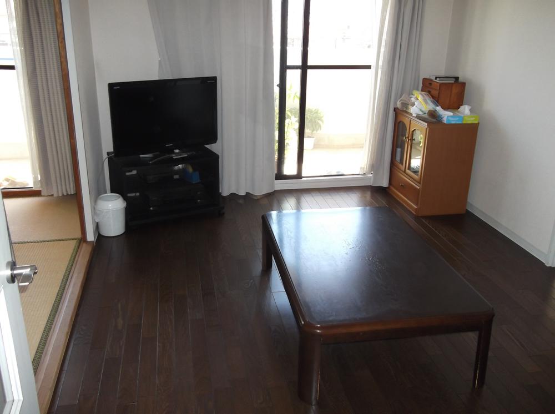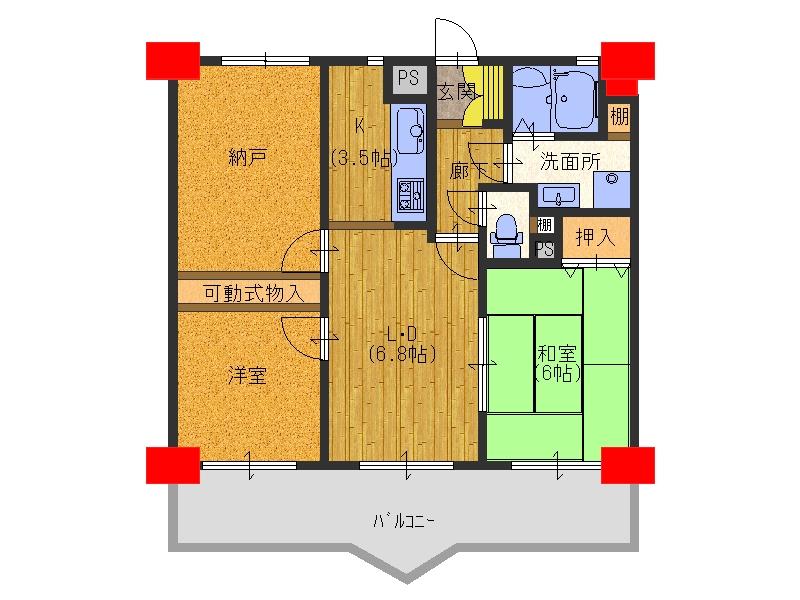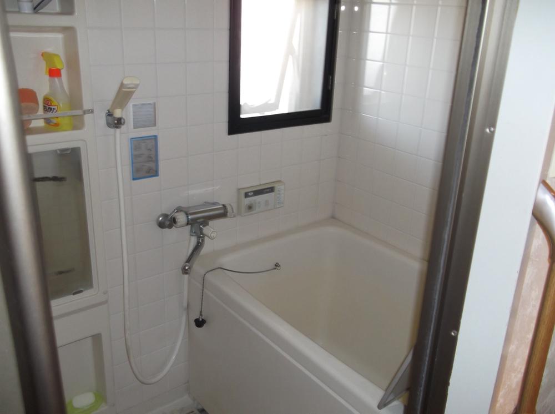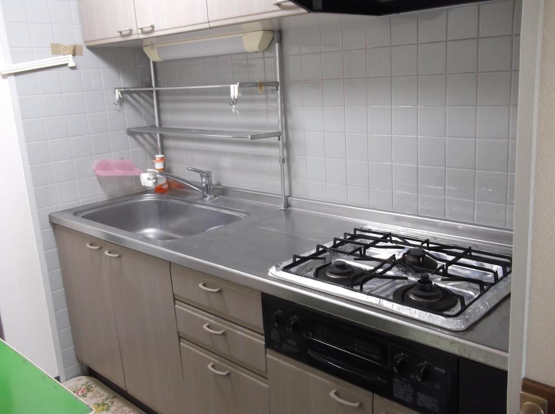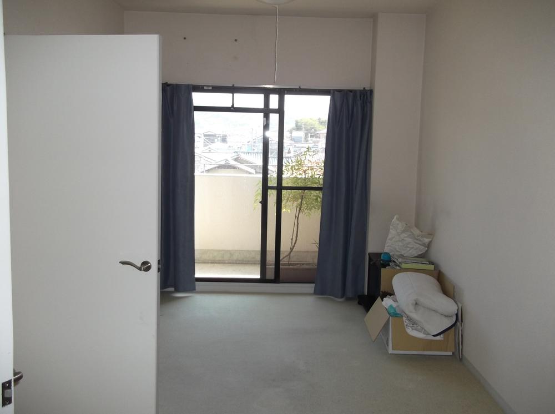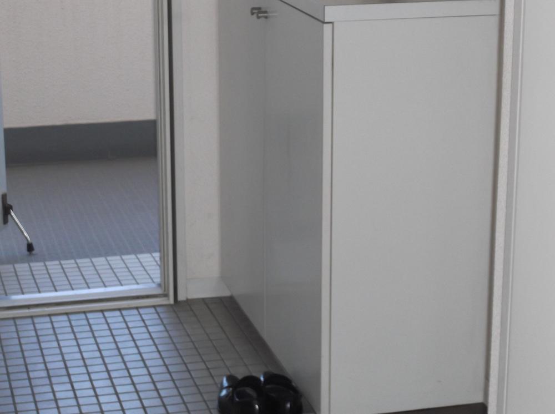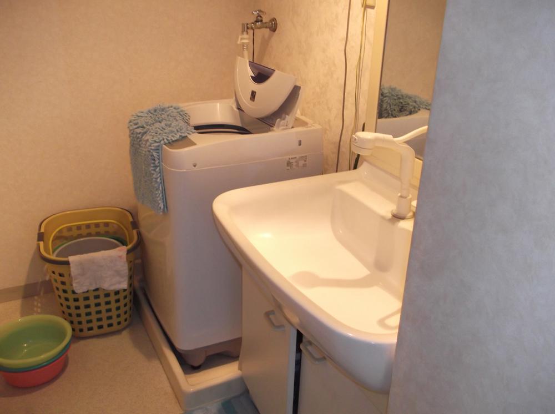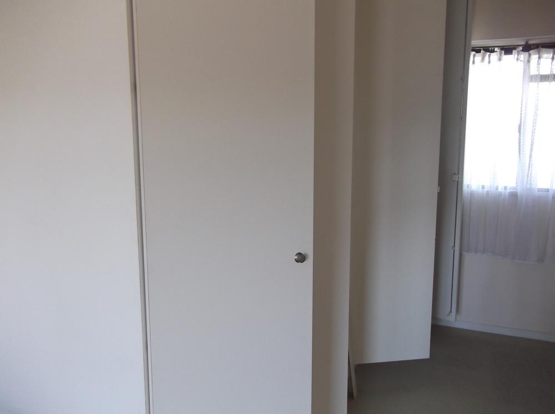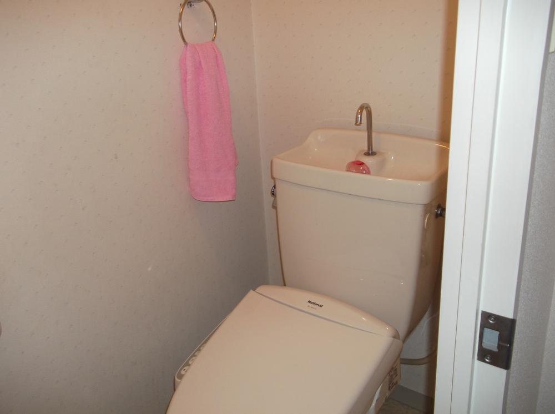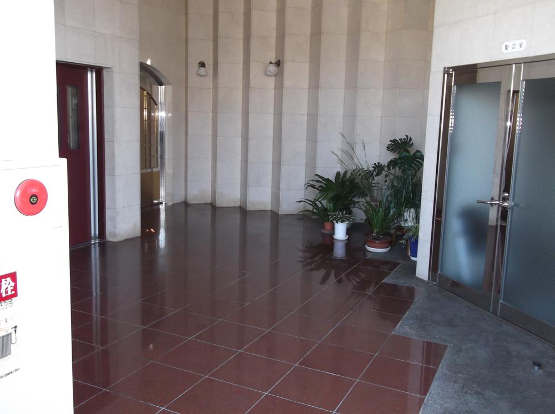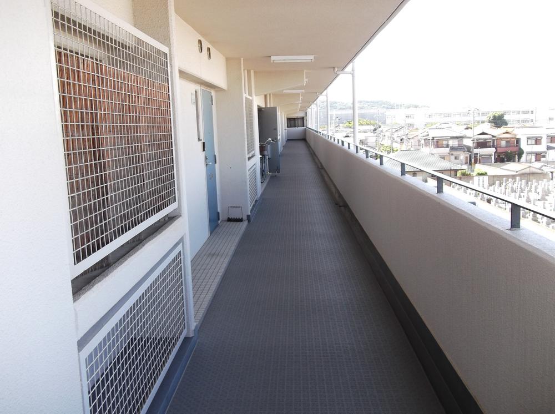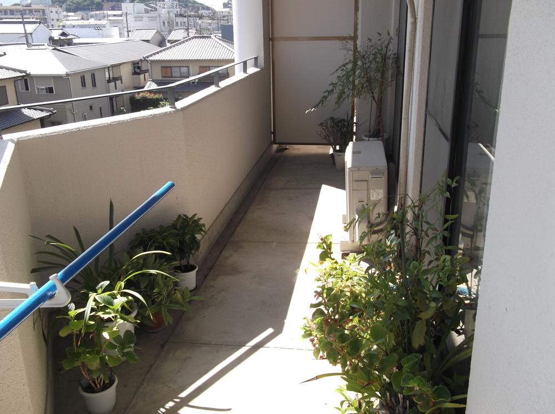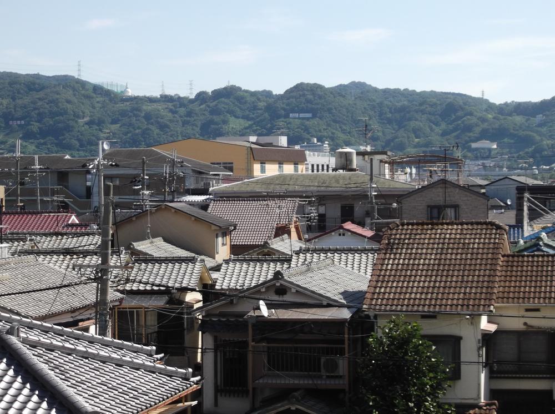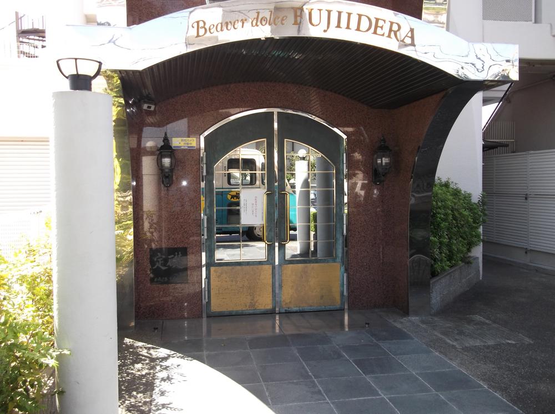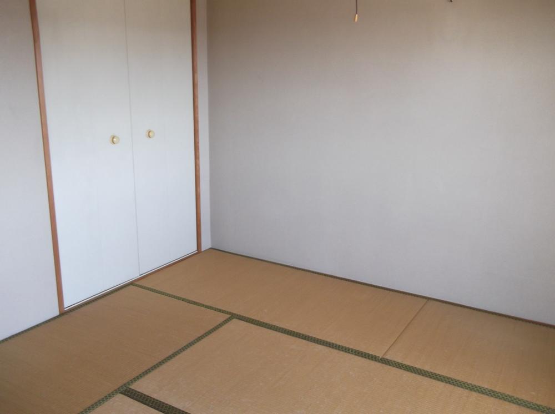|
|
Osaka fujiidera
大阪府藤井寺市
|
|
Kintetsu Minami-Osaka Line "Haji Nosato" walk 12 minutes
近鉄南大阪線「土師ノ里」歩12分
|
|
"Haji Nosato" station 12 minutes' walk. Spacious is your laundry is also easy on the balcony! Click on the document request button Those who Listing Details hope! Please feel free to contact us!
「土師ノ里」駅徒歩12分。広々バルコニーでお洗濯もしやすいです!物件詳細ご希望の方は資料請求ボタンをクリック!お気軽にお問合せくださいませ!
|
|
◆ Kintetsu Minami-Osaka Line "Haji Nosato" a 12-minute Fujiidera until 1 Station walk from the station. About 20 minutes until Abenobashi station ◆ Supermarket ・ Within a 5-minute walk to the convenience store life convenient! ! ◆ closet, Closet (movable), Western style room, auto lock, Parking available nearby (per month: 8000 yen), Hot water supply ◆ The room is beautiful
◆近鉄南大阪線「土師ノ里」駅より徒歩12分藤井寺まで1駅。阿部野橋駅まで約20分◆スーパー・コンビニまで徒歩5分圏内生活至便!!◆押入、クローゼット(可動式)、洋室、オートロック、駐車場近隣に有り(月額:8000円)、給湯◆室内綺麗です
|
Features pickup 特徴ピックアップ | | Japanese-style room / Bicycle-parking space / Elevator / Good view / Storeroom 和室 /駐輪場 /エレベーター /眺望良好 /納戸 |
Property name 物件名 | | Beaver Dolce Fujiidera ビーバードルチェ藤井寺 |
Price 価格 | | 9.5 million yen 950万円 |
Floor plan 間取り | | 3LDK 3LDK |
Units sold 販売戸数 | | 1 units 1戸 |
Occupied area 専有面積 | | 59.04 sq m 59.04m2 |
Other area その他面積 | | Balcony area: 12.72 sq m バルコニー面積:12.72m2 |
Whereabouts floor / structures and stories 所在階/構造・階建 | | 4th floor / RC8 story 4階/RC8階建 |
Completion date 完成時期(築年月) | | September 1990 1990年9月 |
Address 住所 | | Osaka fujiidera Oi 4 大阪府藤井寺市大井4 |
Traffic 交通 | | Kintetsu Minami-Osaka Line "Haji Nosato" walk 12 minutes
Kintetsu Dōmyōji Line "Kashiwabara south exit" walk 18 minutes
Kintetsu Dōmyōji Line "Kashiwabara" walk 20 minutes 近鉄南大阪線「土師ノ里」歩12分
近鉄道明寺線「柏原南口」歩18分
近鉄道明寺線「柏原」歩20分
|
Related links 関連リンク | | [Related Sites of this company] 【この会社の関連サイト】 |
Person in charge 担当者より | | Person in charge of Honda 担当者本多 |
Contact お問い合せ先 | | (Ltd.) leaf TEL: 0800-603-8993 [Toll free] mobile phone ・ Also available from PHS
Caller ID is not notified
Please contact the "saw SUUMO (Sumo)"
If it does not lead, If the real estate company (株)リーフTEL:0800-603-8993【通話料無料】携帯電話・PHSからもご利用いただけます
発信者番号は通知されません
「SUUMO(スーモ)を見た」と問い合わせください
つながらない方、不動産会社の方は
|
Administrative expense 管理費 | | 8560 yen / Month (consignment (commuting)) 8560円/月(委託(通勤)) |
Repair reserve 修繕積立金 | | 10,440 yen / Month 1万440円/月 |
Time residents 入居時期 | | Consultation 相談 |
Whereabouts floor 所在階 | | 4th floor 4階 |
Direction 向き | | East 東 |
Overview and notices その他概要・特記事項 | | Contact: Honda 担当者:本多 |
Structure-storey 構造・階建て | | RC8 story RC8階建 |
Site of the right form 敷地の権利形態 | | Ownership 所有権 |
Use district 用途地域 | | One dwelling 1種住居 |
Parking lot 駐車場 | | Off-site (8000 yen / Month) 敷地外(8000円/月) |
Company profile 会社概要 | | <Mediation> governor of Osaka (2) No. 054112 (Ltd.) leaf Yubinbango580-0014 Ichioka Osaka Matsubara 3-16-1 <仲介>大阪府知事(2)第054112号(株)リーフ〒580-0014 大阪府松原市岡3-16-1 |
