Used Apartments » Kansai » Osaka prefecture » Habikino
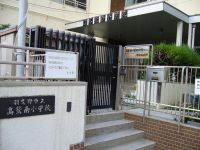 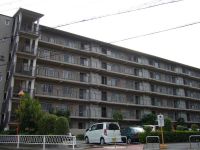
| | Osaka Prefecture Habikino 大阪府羽曳野市 |
| Kintetsu Minami-Osaka Line "Fujiidera" walk 12 minutes 近鉄南大阪線「藤井寺」歩12分 |
| "Fujiidera" station 12 minutes' walk. small ・ Junior high school is near, Walk is within 10 minutes! Sunny! ! Click on the document request button Those who Listing Details hope! Please do not hesitate to contact us! ! 「藤井寺」駅徒歩12分。小・中学校が近く、徒歩10分圏内です!日当たり良好!!物件詳細ご希望の方は資料請求ボタンをクリック!お気軽にお問い合わせくださいませ!! |
| ■ Kintetsu Minami-Osaka Line "Fujiidera" direct about 20 minutes from 12 minutes Fujiidera Station walk from the station to the Abenobashi Station. Local express Masu stop Mari! ■ A 5-minute walk from the elementary school, An 8-minute walk from the junior high school ■ In the fourth floor part of the six-storey, It is facing south-facing balcony ■ Following Japanese-style room, Receipt, There cupboard, 3LDK, LDK12 Pledgeese-style room next to the LDK ■ It is the room very clean in your ■近鉄南大阪線「藤井寺」駅より徒歩12分藤井寺駅から阿倍野橋駅まで直通約20分。準急停まります!■小学校まで徒歩5分、中学校まで徒歩8分■6階建ての4階部分で、南向き向きバルコニーです■続き和室、収納、下駄箱有り、3LDK、LDK12帖、LDKの隣に和室■室内大変奇麗にお使いです |
Features pickup 特徴ピックアップ | | Facing south / Yang per good / Japanese-style room 南向き /陽当り良好 /和室 | Property name 物件名 | | Fujiidera Green Heights Building 3 藤井寺グリーンハイツ 3号棟 | Price 価格 | | 10.8 million yen 1080万円 | Floor plan 間取り | | 3LDK 3LDK | Units sold 販売戸数 | | 1 units 1戸 | Occupied area 専有面積 | | 66.28 sq m 66.28m2 | Other area その他面積 | | Balcony area: 7.45 sq m バルコニー面積:7.45m2 | Whereabouts floor / structures and stories 所在階/構造・階建 | | 4th floor / RC6 story 4階/RC6階建 | Completion date 完成時期(築年月) | | July 1980 1980年7月 | Address 住所 | | Osaka Prefecture Habikino Takasu 4 大阪府羽曳野市高鷲4 | Traffic 交通 | | Kintetsu Minami-Osaka Line "Fujiidera" walk 12 minutes
Kintetsu Minami-Osaka Line "Takasu" walk 18 minutes
Kintetsu Minami-Osaka Line "Eganosho" walk 31 minutes 近鉄南大阪線「藤井寺」歩12分
近鉄南大阪線「高鷲」歩18分
近鉄南大阪線「恵我ノ荘」歩31分
| Related links 関連リンク | | [Related Sites of this company] 【この会社の関連サイト】 | Person in charge 担当者より | | Rep wings 担当者羽根 | Contact お問い合せ先 | | (Ltd.) leaf TEL: 0800-603-8993 [Toll free] mobile phone ・ Also available from PHS
Caller ID is not notified
Please contact the "saw SUUMO (Sumo)"
If it does not lead, If the real estate company (株)リーフTEL:0800-603-8993【通話料無料】携帯電話・PHSからもご利用いただけます
発信者番号は通知されません
「SUUMO(スーモ)を見た」と問い合わせください
つながらない方、不動産会社の方は
| Administrative expense 管理費 | | 5180 yen / Month (consignment (commuting)) 5180円/月(委託(通勤)) | Repair reserve 修繕積立金 | | 8630 yen / Month 8630円/月 | Time residents 入居時期 | | Consultation 相談 | Whereabouts floor 所在階 | | 4th floor 4階 | Direction 向き | | South 南 | Overview and notices その他概要・特記事項 | | Contact: wings 担当者:羽根 | Structure-storey 構造・階建て | | RC6 story RC6階建 | Site of the right form 敷地の権利形態 | | Ownership 所有権 | Use district 用途地域 | | One middle and high 1種中高 | Company profile 会社概要 | | <Mediation> governor of Osaka (2) No. 054112 (Ltd.) leaf Yubinbango580-0014 Ichioka Osaka Matsubara 3-16-1 <仲介>大阪府知事(2)第054112号(株)リーフ〒580-0014 大阪府松原市岡3-16-1 |
Primary school小学校 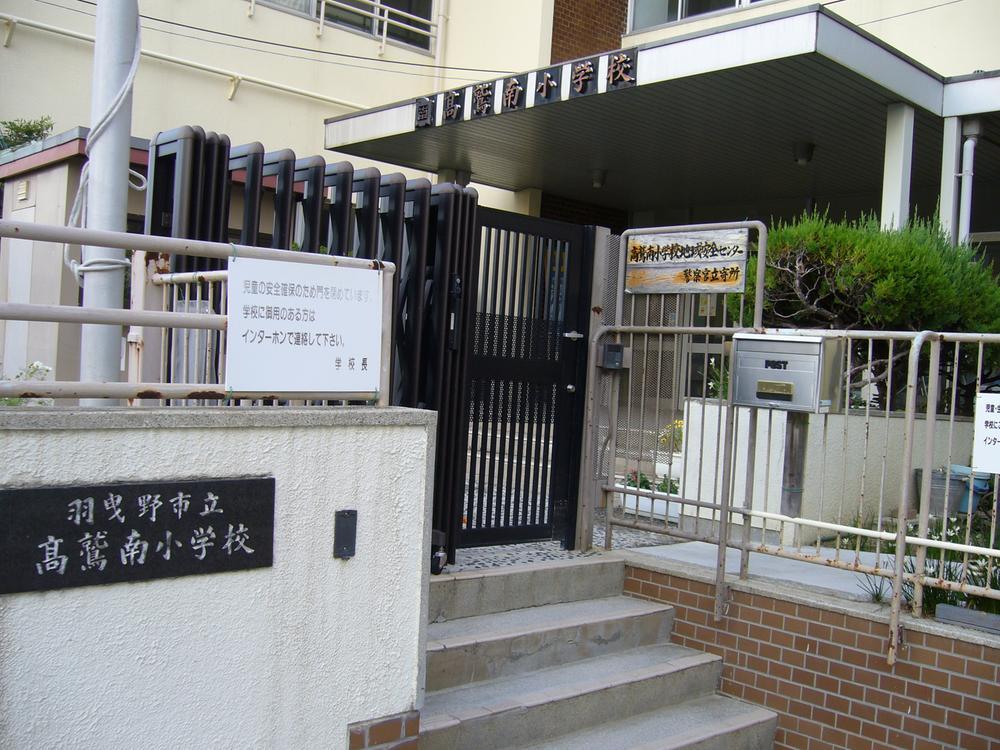 A 5-minute walk from the elementary school
小学校まで徒歩5分
Local appearance photo現地外観写真 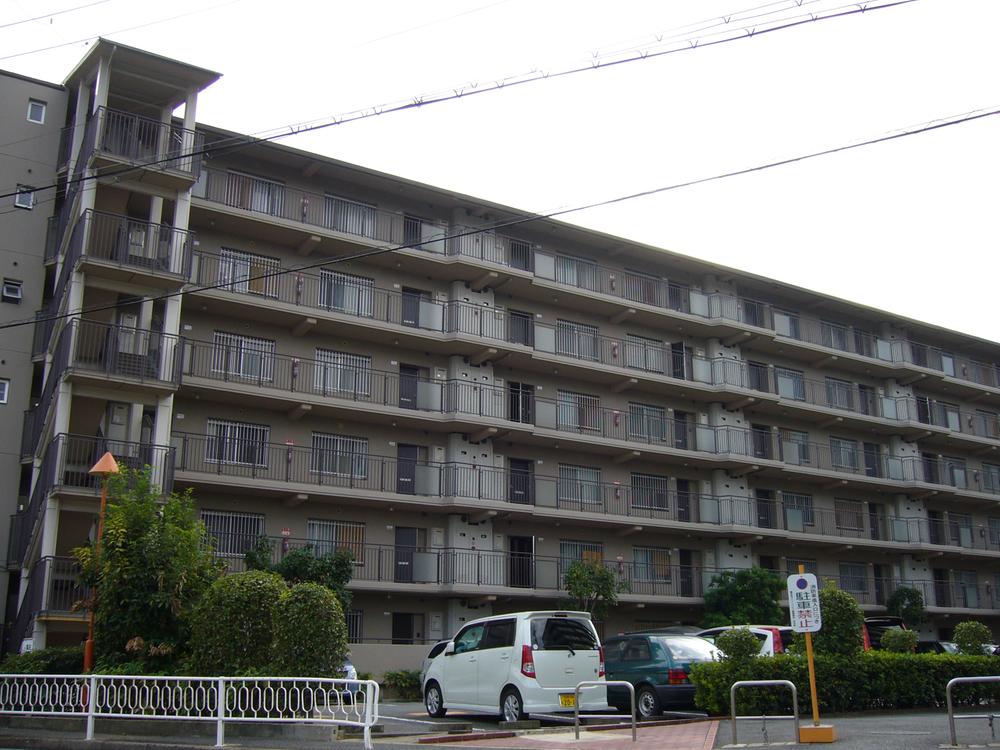 Local (10 May 2013) Shooting
現地(2013年10月)撮影
Livingリビング 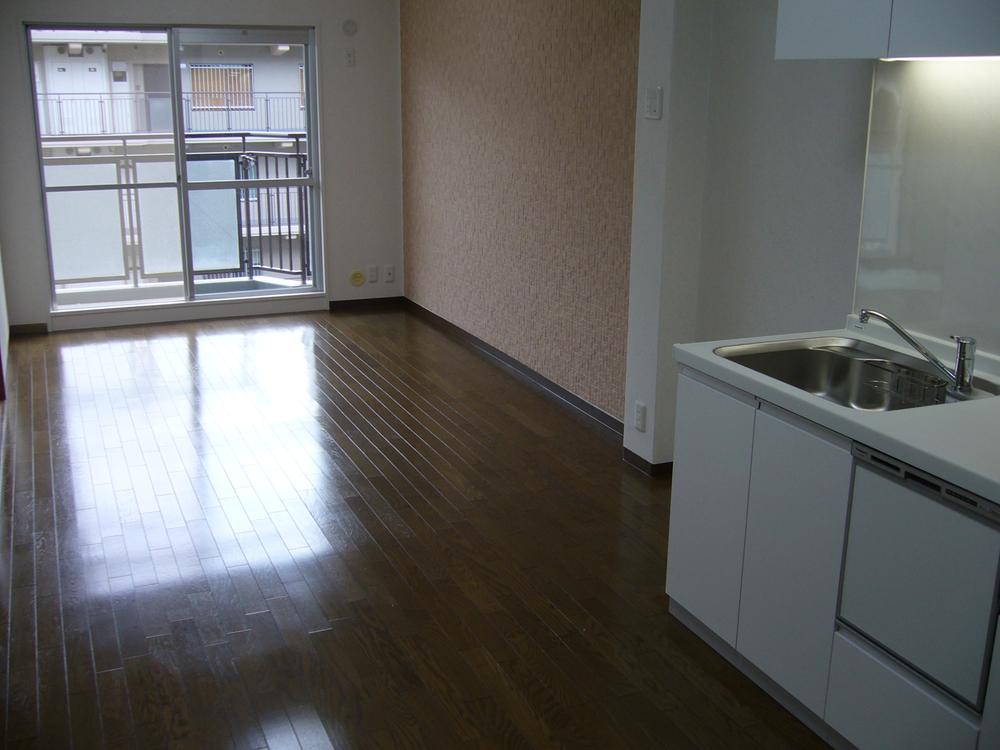 Indoor (10 May 2013) Shooting
室内(2013年10月)撮影
Floor plan間取り図 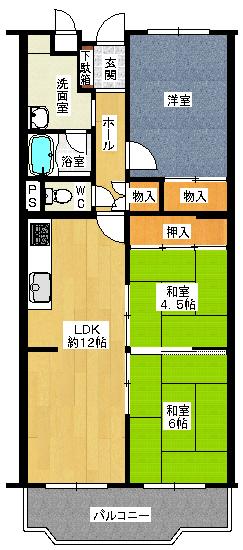 3LDK, Price 10.8 million yen, Occupied area 66.28 sq m , Balcony area 7.45 sq m
3LDK、価格1080万円、専有面積66.28m2、バルコニー面積7.45m2
Bathroom浴室 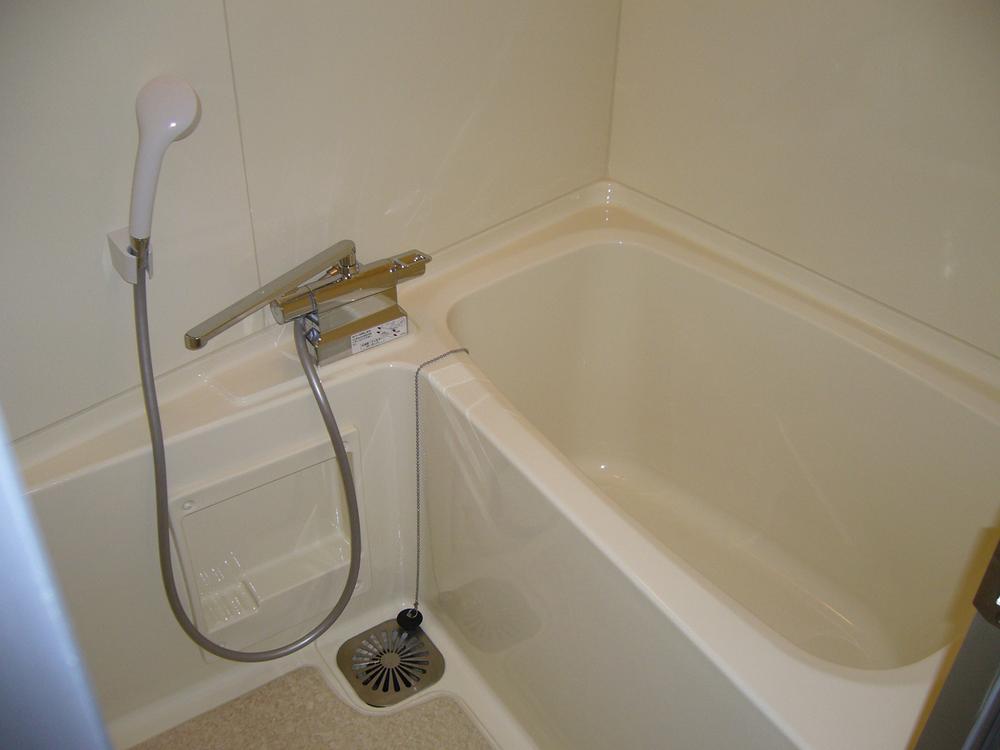 Indoor (10 May 2013) Shooting
室内(2013年10月)撮影
Kitchenキッチン 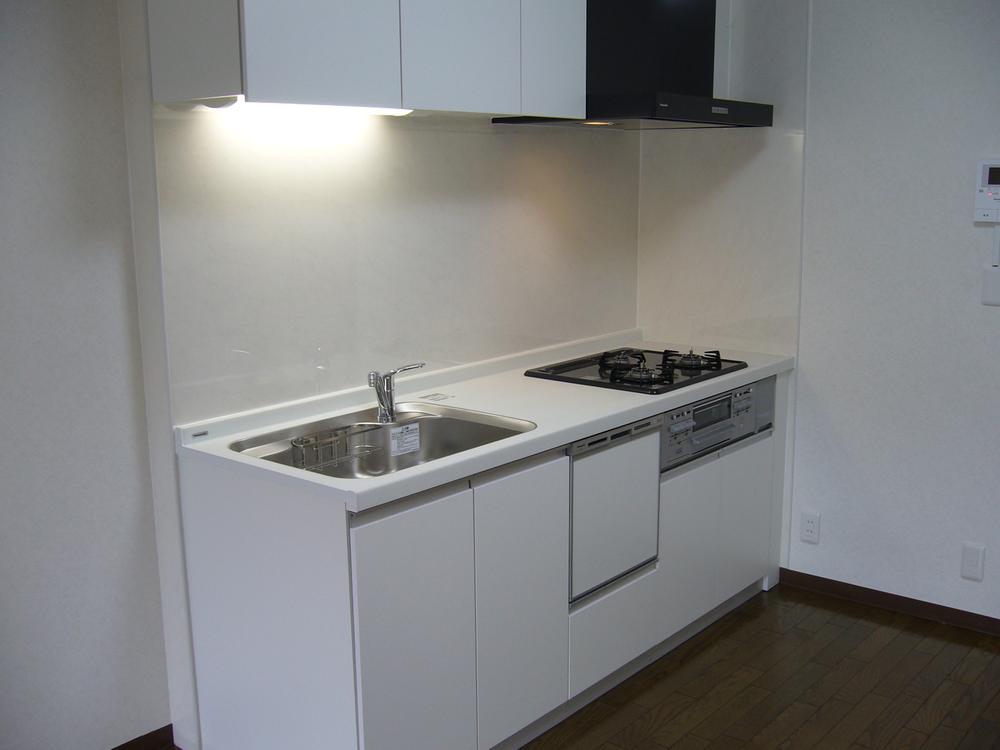 Indoor (10 May 2013) Shooting
室内(2013年10月)撮影
Non-living roomリビング以外の居室 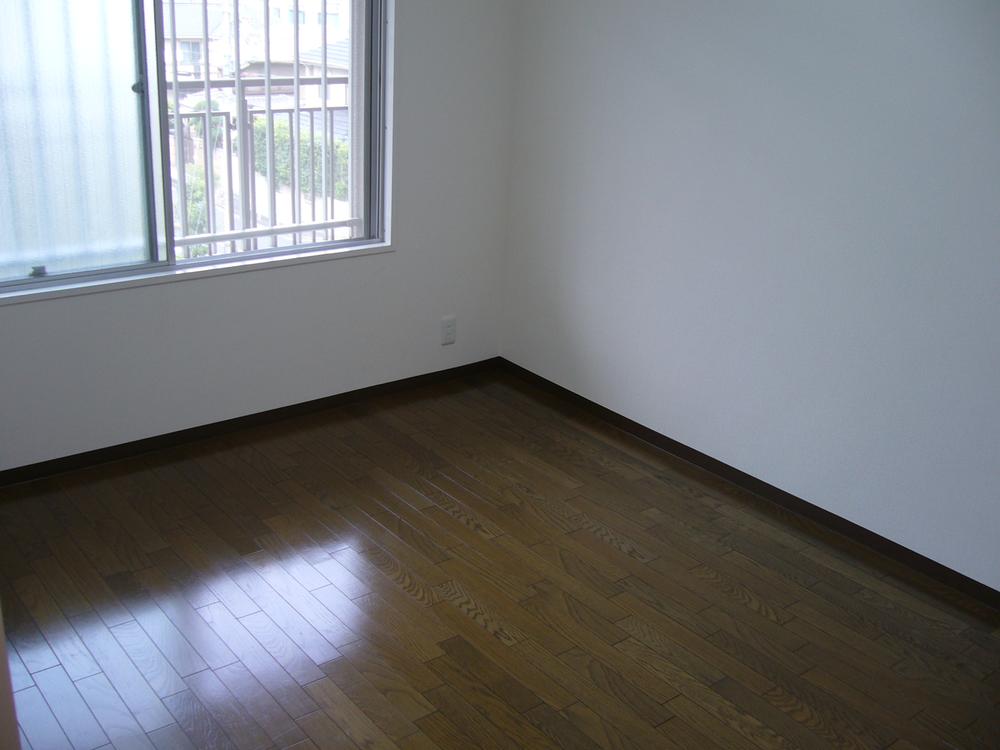 Indoor (10 May 2013) Shooting
室内(2013年10月)撮影
Entrance玄関 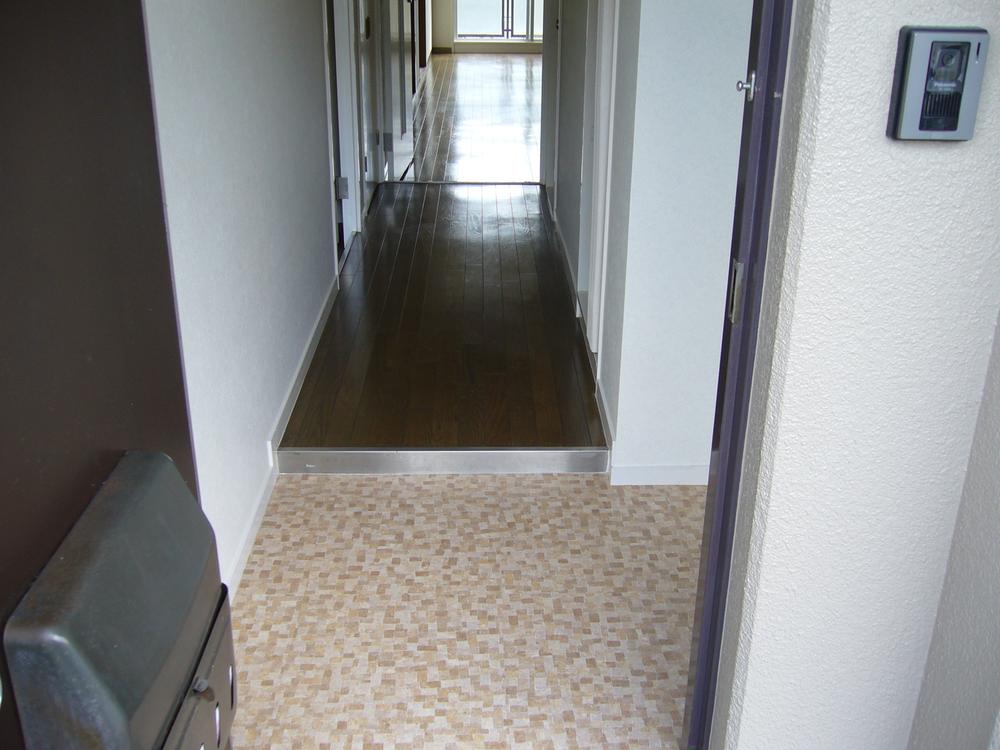 Local (10 May 2013) Shooting
現地(2013年10月)撮影
Wash basin, toilet洗面台・洗面所 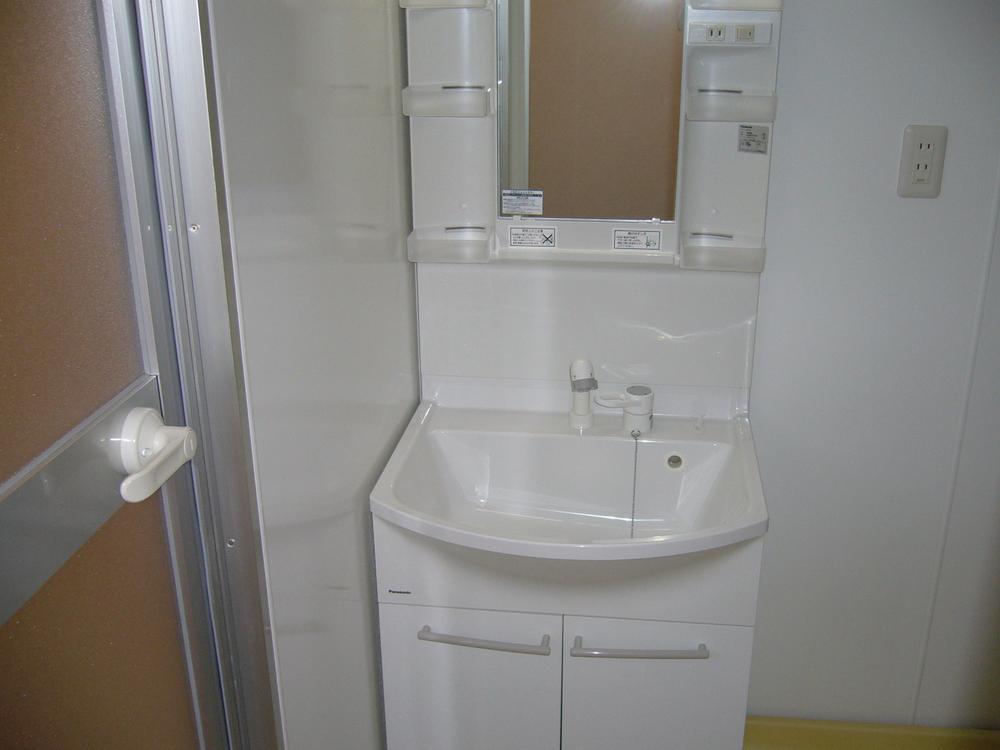 Indoor (10 May 2013) Shooting
室内(2013年10月)撮影
Toiletトイレ 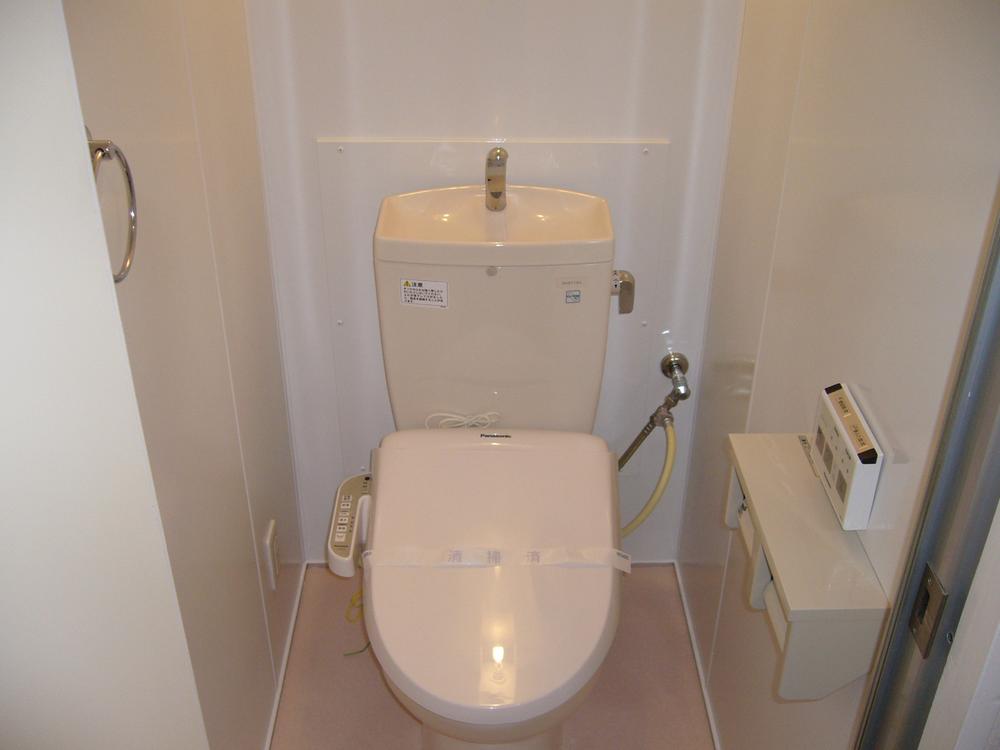 Indoor (10 May 2013) Shooting
室内(2013年10月)撮影
Other common areasその他共用部 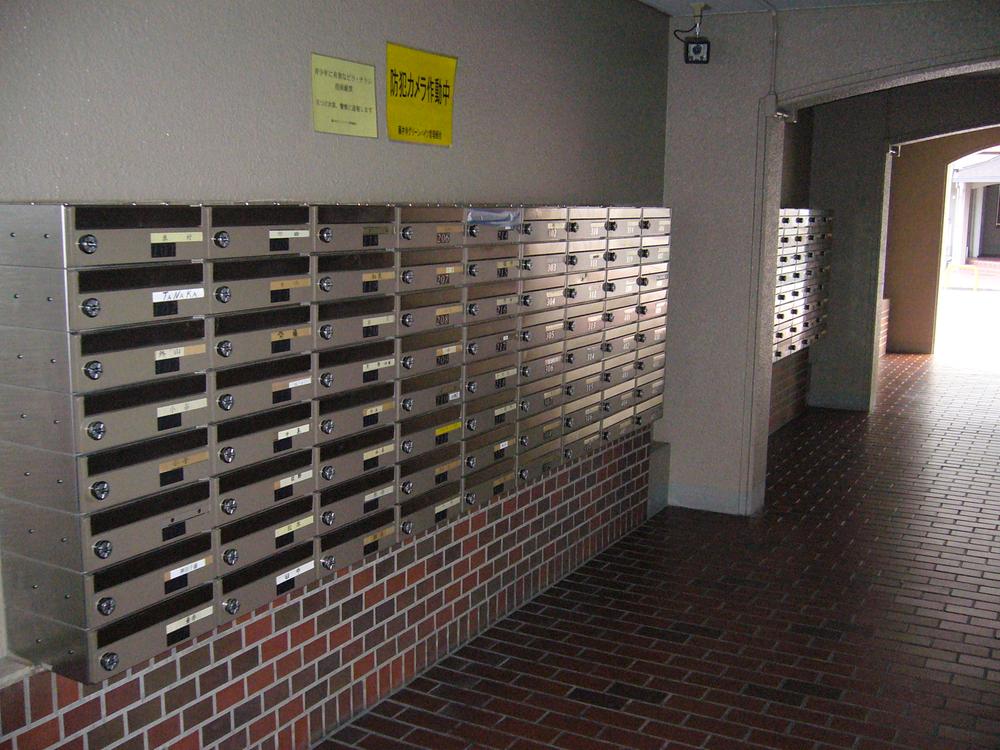 Common areas
共用部
Balconyバルコニー 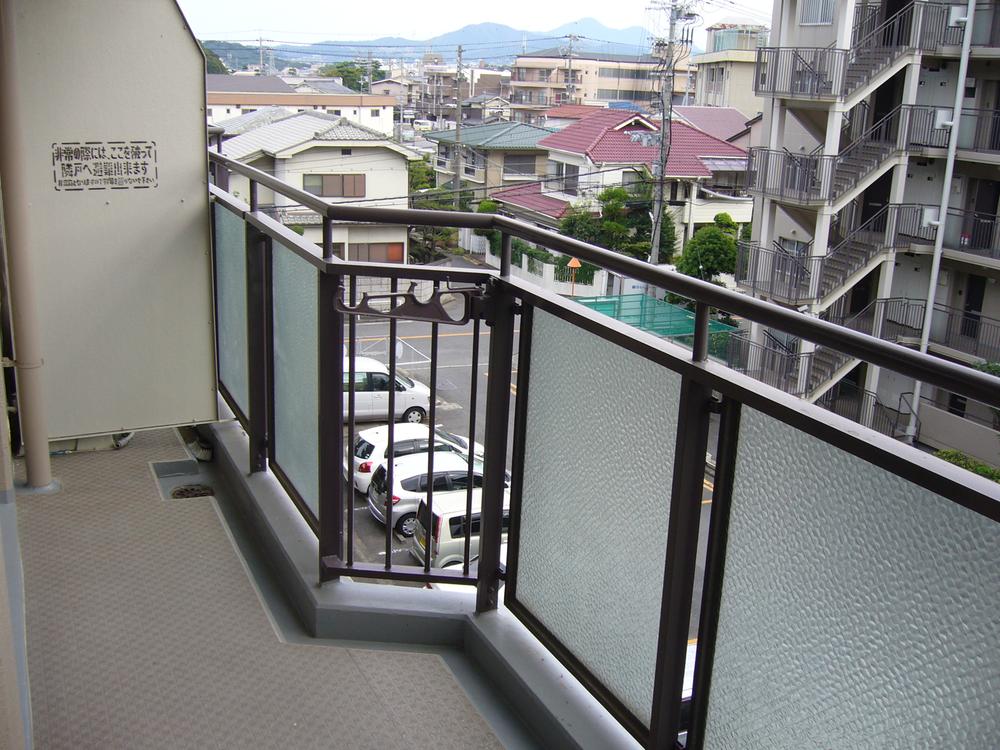 Local (10 May 2013) Shooting
現地(2013年10月)撮影
View photos from the dwelling unit住戸からの眺望写真 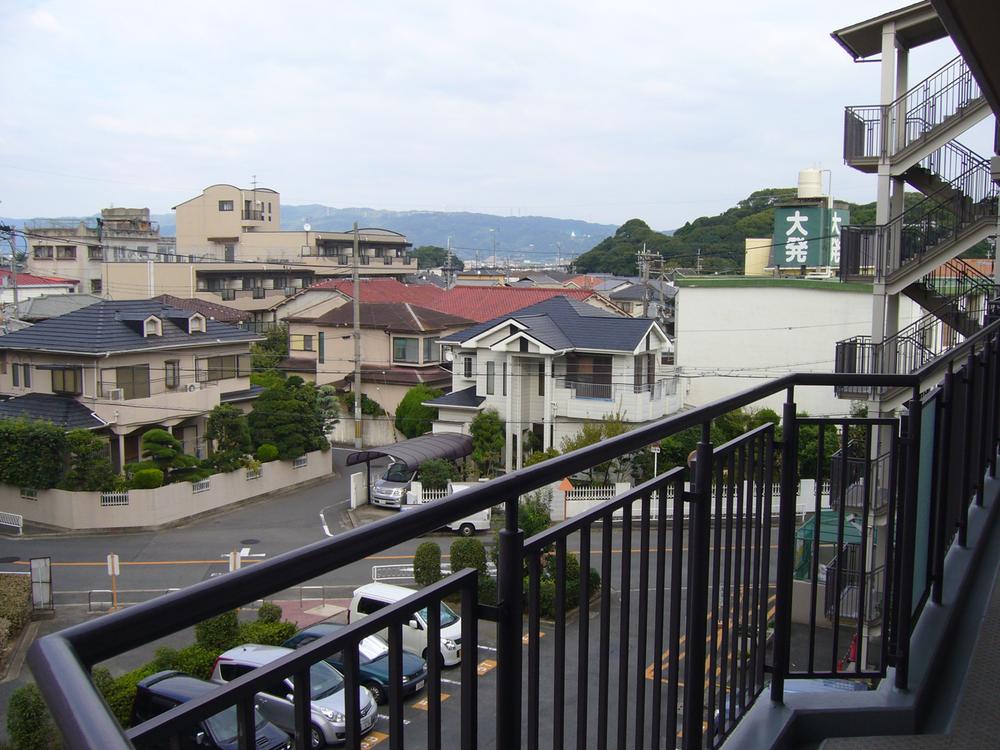 View from the site (October 2013) Shooting
現地からの眺望(2013年10月)撮影
Otherその他 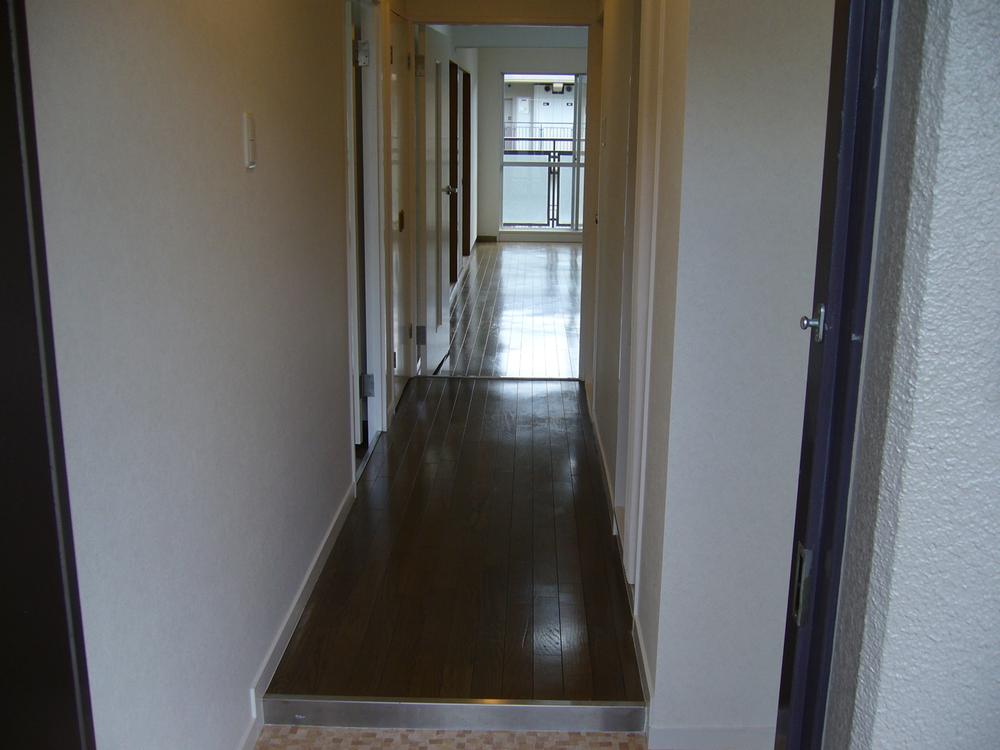 Corridor
廊下
Non-living roomリビング以外の居室 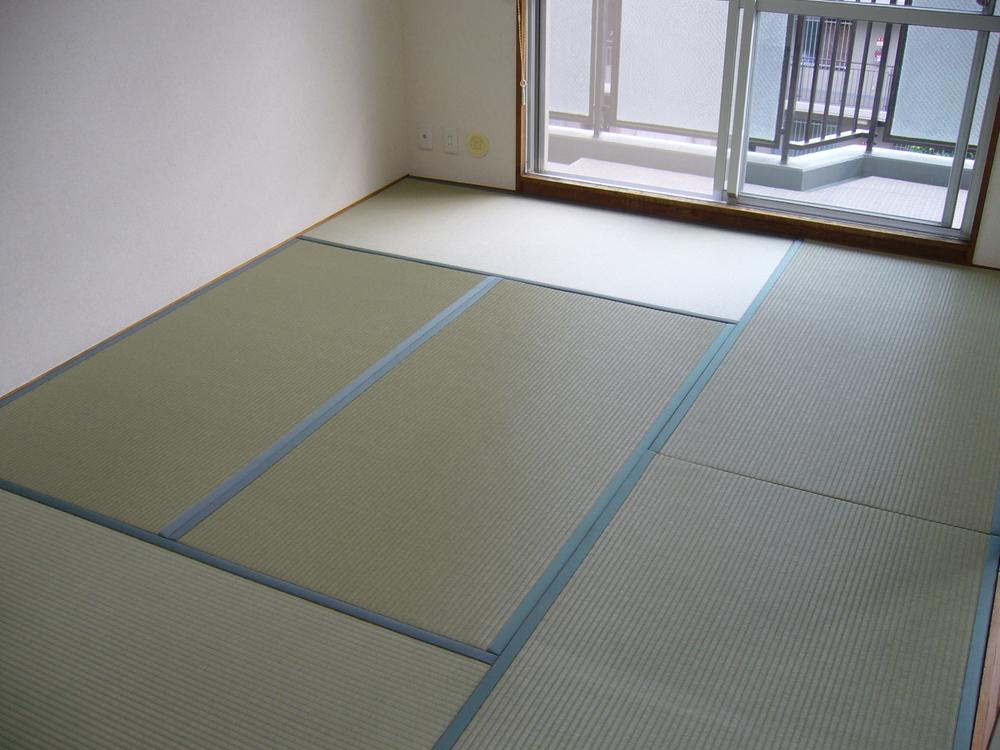 Indoor (10 May 2013) Shooting
室内(2013年10月)撮影
Other common areasその他共用部 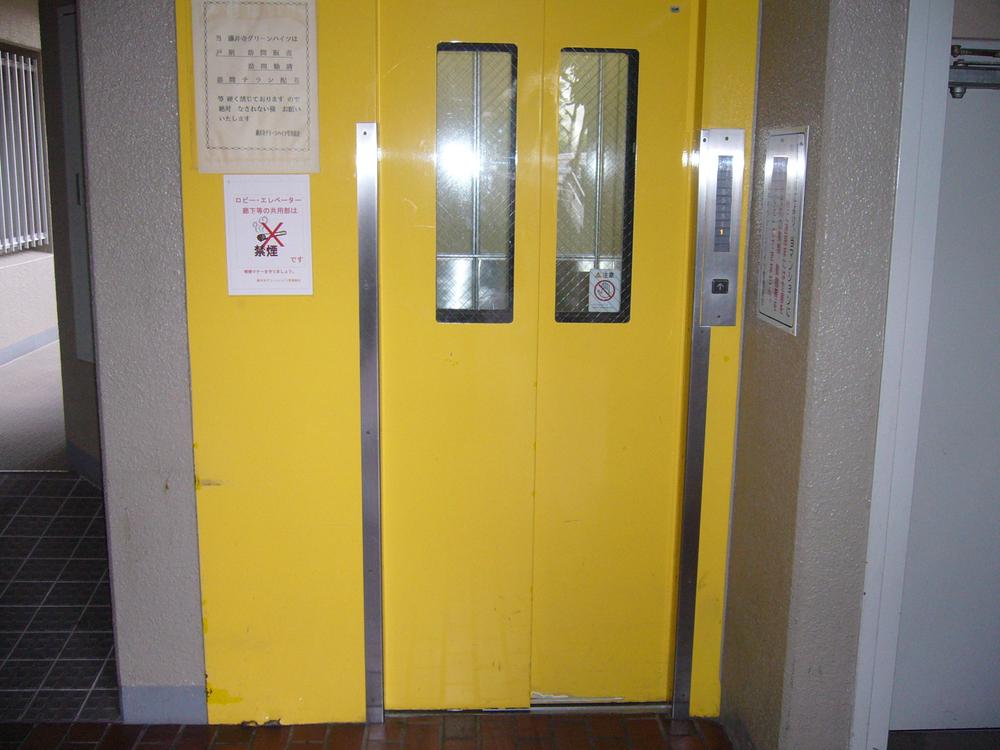 Common areas
共用部
Non-living roomリビング以外の居室 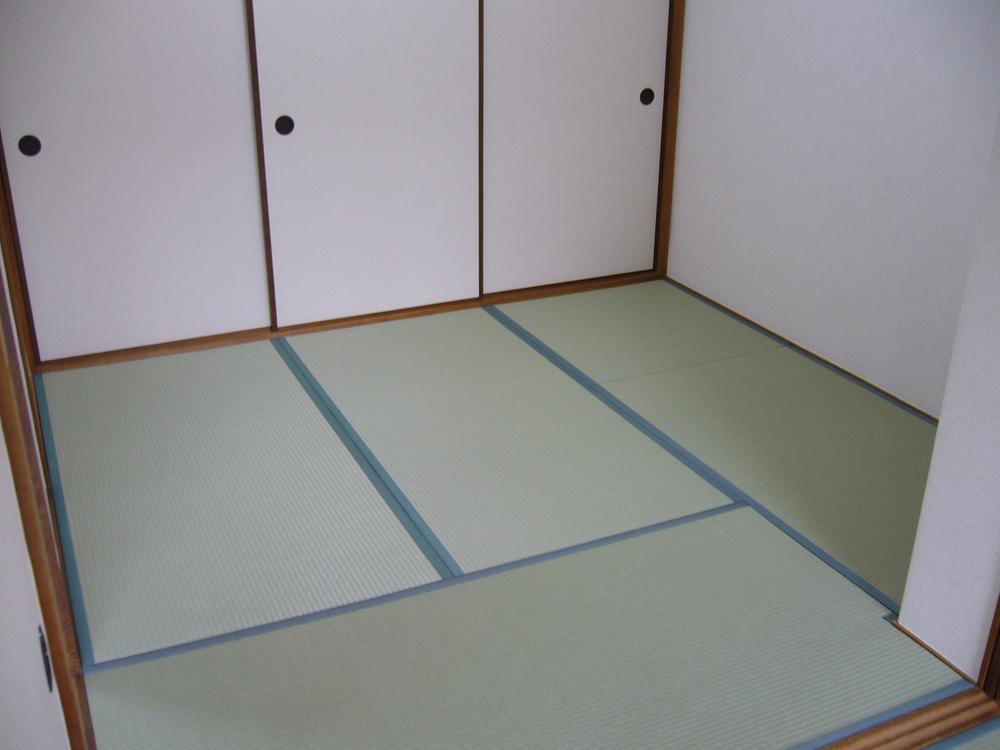 Indoor (10 May 2013) Shooting
室内(2013年10月)撮影
Other common areasその他共用部 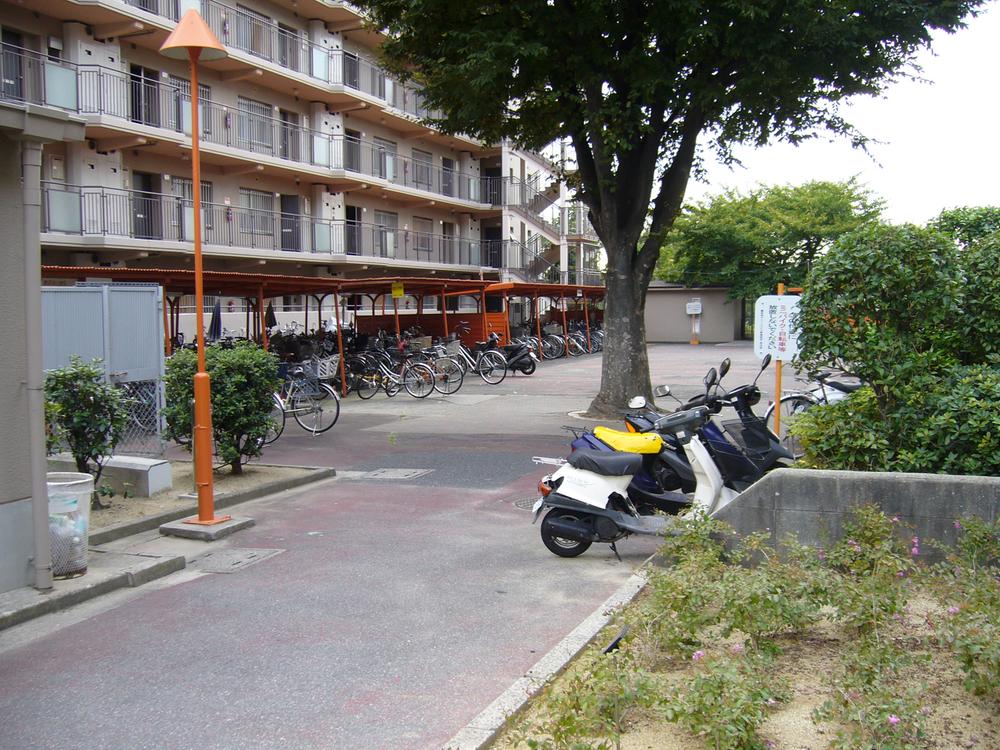 Common areas
共用部
Location
| 


















