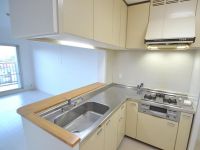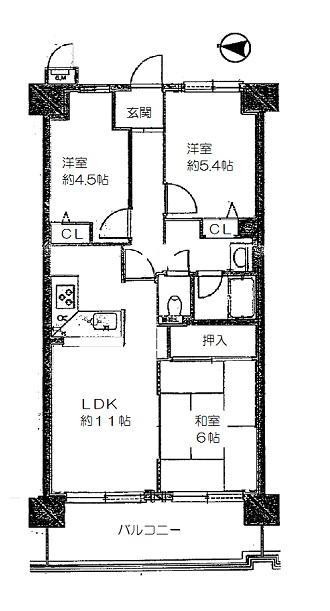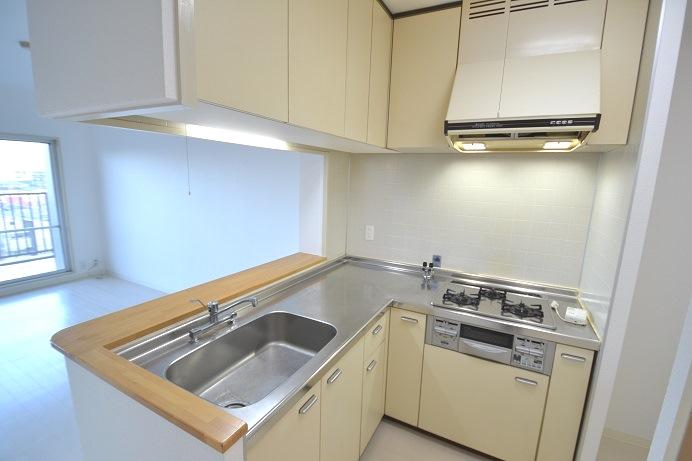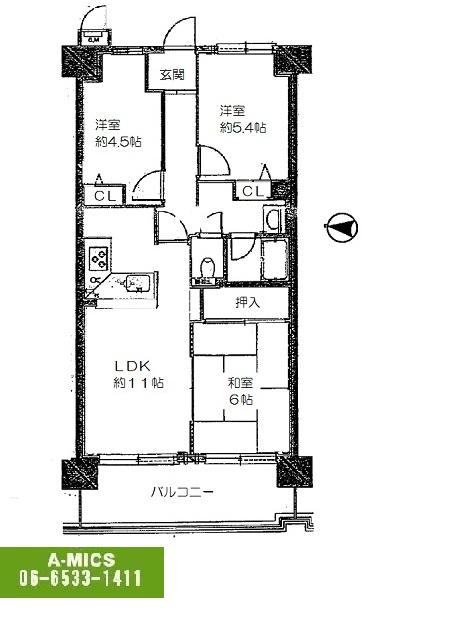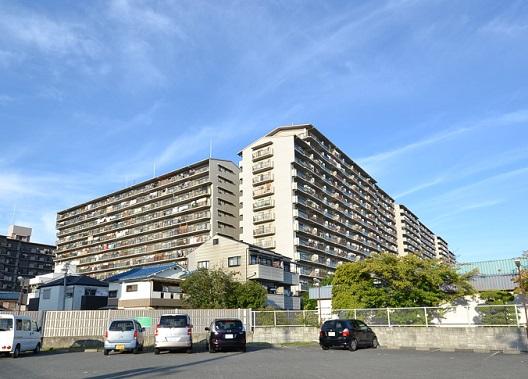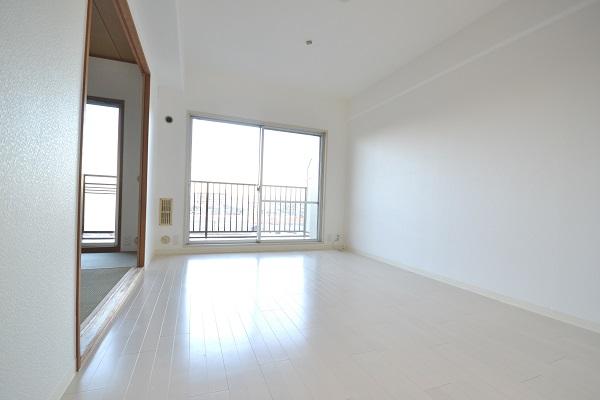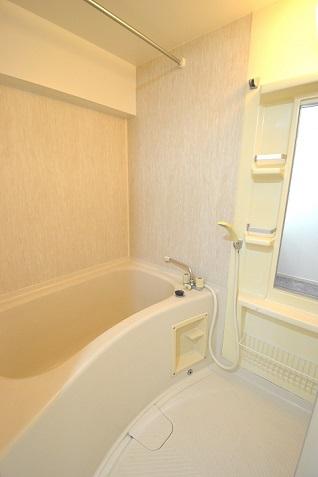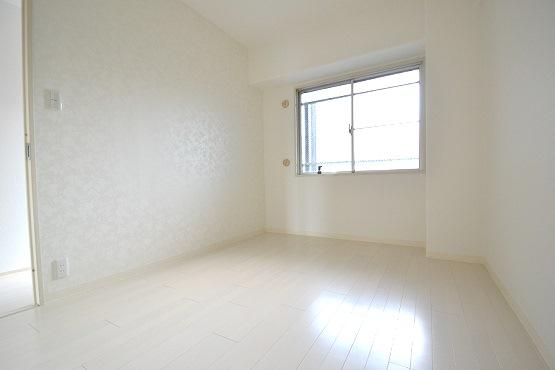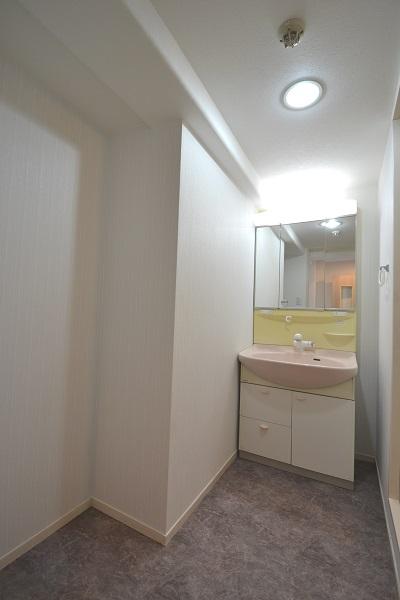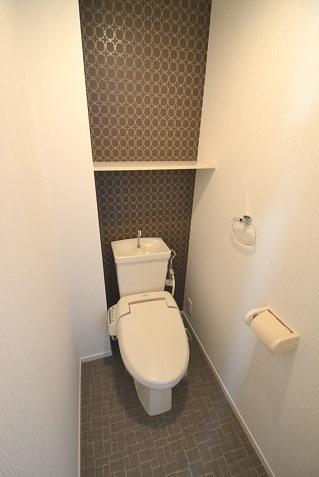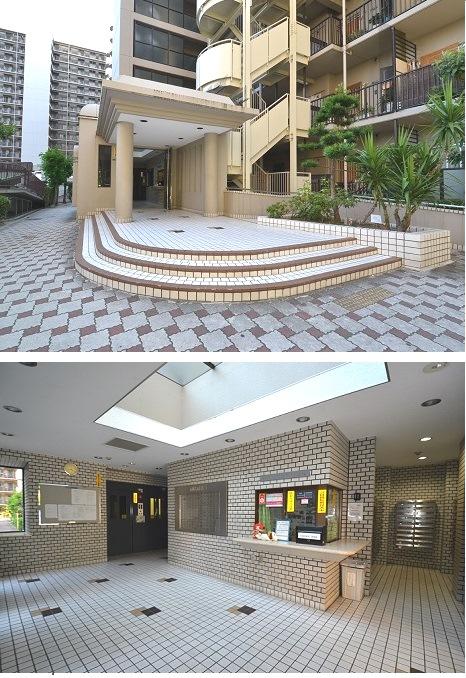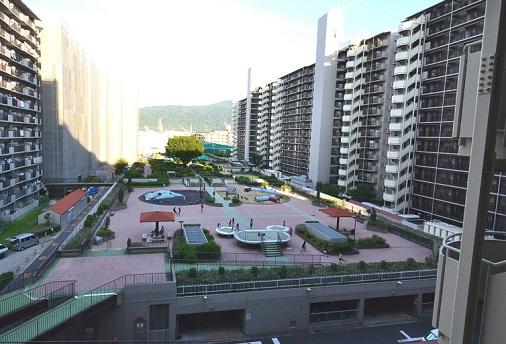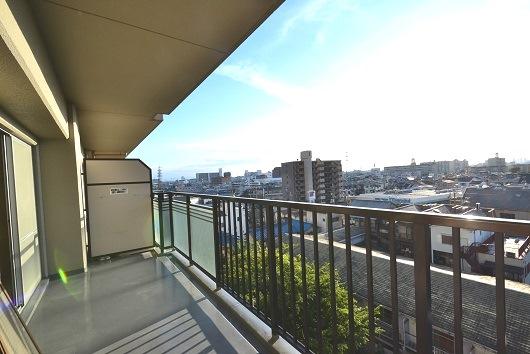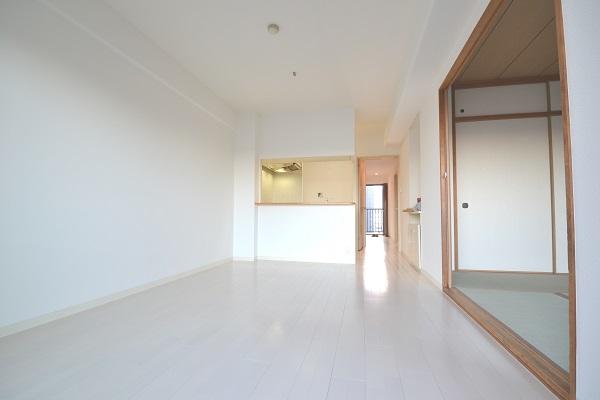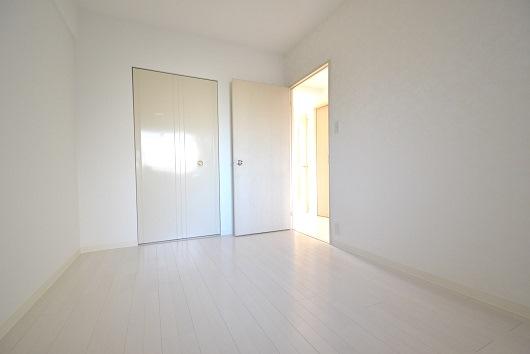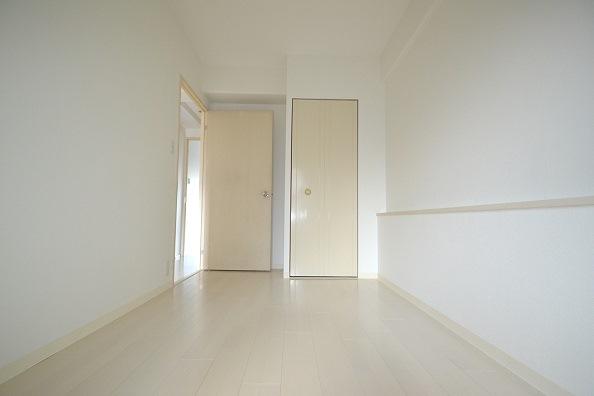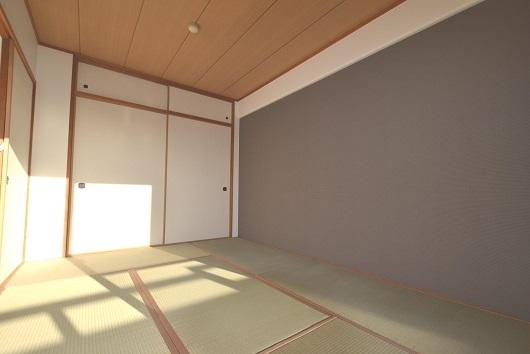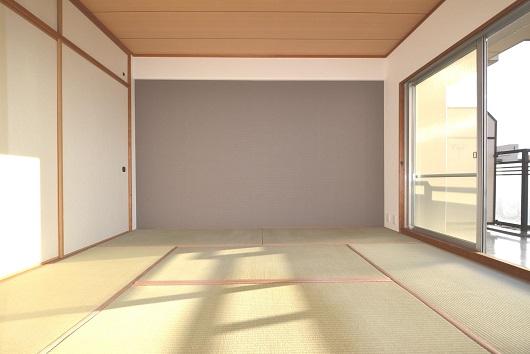|
|
Osaka Prefecture Higashiosaka
大阪府東大阪市
|
|
JR katamachi line "Suminodo" walk 10 minutes
JR片町線「住道」歩10分
|
|
■ ■ Renovation completed ■ ■
■■リフォーム済■■
|
|
□ Cross Chokawa ・ Flooring Chokawa ・ CF Chokawa ・ Exchange tatami mat ・ FusumaChokawa ・ Wash work □ Condominium parking separately 3 million yen □ Elevator stop floor □ May 2010 ・ Gas stove exchange □ December 2012 ・ Water heater replacement □ Pets welcome
□クロス張替・フローリング張替・CF張替・畳表替・襖張替・洗い工事□分譲駐車場別途300万円□エレベーター停止階□平成22年5月・ガスコンロ交換□平成24年12月・給湯器交換□ペット可能
|
Features pickup 特徴ピックアップ | | System kitchen / Flat to the station / A quiet residential area / Japanese-style room システムキッチン /駅まで平坦 /閑静な住宅地 /和室 |
Property name 物件名 | | Amelia 3 Ichibankan アメリア3番館 |
Price 価格 | | 11.8 million yen 1180万円 |
Floor plan 間取り | | 3LDK 3LDK |
Units sold 販売戸数 | | 1 units 1戸 |
Total units 総戸数 | | 156 units 156戸 |
Occupied area 専有面積 | | 60.88 sq m (center line of wall) 60.88m2(壁芯) |
Other area その他面積 | | Balcony area: 14.38 sq m バルコニー面積:14.38m2 |
Whereabouts floor / structures and stories 所在階/構造・階建 | | 6th floor / SRC13 story 6階/SRC13階建 |
Completion date 完成時期(築年月) | | May 1988 1988年5月 |
Address 住所 | | Osaka Prefecture Higashi Kano 7 大阪府東大阪市加納7 |
Traffic 交通 | | JR katamachi line "Suminodo" walk 10 minutes
Kintetsu Keihanna line "Yoshida" walk 37 minutes JR片町線「住道」歩10分
近鉄けいはんな線「吉田」歩37分
|
Related links 関連リンク | | [Related Sites of this company] 【この会社の関連サイト】 |
Person in charge 担当者より | | Rep Furuya ・ North entrance 担当者古家・北口 |
Contact お問い合せ先 | | (Ltd.) ei mix TEL: 0800-809-8667 [Toll free] mobile phone ・ Also available from PHS
Caller ID is not notified
Please contact the "saw SUUMO (Sumo)"
If it does not lead, If the real estate company (株)エイミックスTEL:0800-809-8667【通話料無料】携帯電話・PHSからもご利用いただけます
発信者番号は通知されません
「SUUMO(スーモ)を見た」と問い合わせください
つながらない方、不動産会社の方は
|
Administrative expense 管理費 | | 9310 yen / Month (consignment (commuting)) 9310円/月(委託(通勤)) |
Repair reserve 修繕積立金 | | 11,870 yen / Month 1万1870円/月 |
Time residents 入居時期 | | Immediate available 即入居可 |
Whereabouts floor 所在階 | | 6th floor 6階 |
Direction 向き | | West 西 |
Renovation リフォーム | | 2013 September interior renovation completed (kitchen ・ bathroom ・ toilet ・ wall ・ floor ・ all rooms) 2013年9月内装リフォーム済(キッチン・浴室・トイレ・壁・床・全室) |
Overview and notices その他概要・特記事項 | | Contact: Furuya ・ North entrance 担当者:古家・北口 |
Structure-storey 構造・階建て | | SRC13 story SRC13階建 |
Site of the right form 敷地の権利形態 | | Ownership 所有権 |
Use district 用途地域 | | One dwelling 1種住居 |
Parking lot 駐車場 | | The exclusive right to use with parking (1830 yen / Month) 専用使用権付駐車場(1830円/月) |
Company profile 会社概要 | | <Mediation> governor of Osaka (2) No. 050349 (Ltd.) rays mix Yubinbango550-0013 Osaka-shi, Osaka, Nishi-ku Shinmachi 1-12-10 <仲介>大阪府知事(2)第050349号(株)エイミックス〒550-0013 大阪府大阪市西区新町1-12-10 |
Construction 施工 | | (Ltd.) Hasegawa builders (株)長谷川工務店 |

