|
|
Osaka Prefecture Higashiosaka
大阪府東大阪市
|
|
Subway Sennichimae Line "Shinfukae" walk 4 minutes
地下鉄千日前線「新深江」歩4分
|
|
□ ■ □ ■ □ ■ □ ■ □ ■ □ ■ □ ■ □ ■ □ ■ □ ■ □ ■ □ ■ □ ■ □ ■ □ ■ □ ● station walk 4 minutes ● Kintetsu line is also available! ● useful life, such as shopping! □ ■ □ ■ □ ■ □ ■ □ ■ □ ■ □ ■ □ ■ □ ■ □ ■
□■□■□■□■□■□■□■□■□■□■□■□■□■□■□■□ ●駅歩4分 ●近鉄線も利用可能! ●買物など生活便利!□■□■□■□■□■□■□■□■□■□■
|
|
Chodo elementary school Evergreen Junior High School Mortgage available Monthly 27,087 yen
長堂小学校 長栄中学校 住宅ローン利用 月々27,087円
|
Features pickup 特徴ピックアップ | | 2 along the line more accessible / Super close / Yang per good / Flat to the station / Japanese-style room / Self-propelled parking / Bicycle-parking space / Elevator / High speed Internet correspondence / Ventilation good / Bike shelter 2沿線以上利用可 /スーパーが近い /陽当り良好 /駅まで平坦 /和室 /自走式駐車場 /駐輪場 /エレベーター /高速ネット対応 /通風良好 /バイク置場 |
Property name 物件名 | | Shinfukae Sanhaitsu ☆ Sennichimae Line shin-fukae station 4 minutes walk ☆ 新深江サンハイツ ☆千日前線新深江駅徒歩4分☆ |
Price 価格 | | 9.8 million yen 980万円 |
Floor plan 間取り | | 3LDK 3LDK |
Units sold 販売戸数 | | 1 units 1戸 |
Occupied area 専有面積 | | 63.8 sq m (center line of wall) 63.8m2(壁芯) |
Other area その他面積 | | Balcony area: 6.76 sq m バルコニー面積:6.76m2 |
Whereabouts floor / structures and stories 所在階/構造・階建 | | 6th floor / RC10 story 6階/RC10階建 |
Completion date 完成時期(築年月) | | January 1978 1978年1月 |
Address 住所 | | Osaka Prefecture Higashi Ajirokita 1 大阪府東大阪市足代北1 |
Traffic 交通 | | Subway Sennichimae Line "Shinfukae" walk 4 minutes
Kintetsu Nara Line "Fuse" walk 11 minutes
Subway Sennichimae Line "alley" walk 11 minutes 地下鉄千日前線「新深江」歩4分
近鉄奈良線「布施」歩11分
地下鉄千日前線「小路」歩11分
|
Related links 関連リンク | | [Related Sites of this company] 【この会社の関連サイト】 |
Person in charge 担当者より | | Rep Shigenobu Yuya Age: 20 Daigyokai Experience: 6 years with pride and confidence in your work of your edge, I will do my best 担当者重信 裕也年齢:20代業界経験:6年ご縁のお仕事に誇りと自信を持って、頑張ります |
Contact お問い合せ先 | | TEL: 0800-808-9091 [Toll free] mobile phone ・ Also available from PHS
Caller ID is not notified
Please contact the "saw SUUMO (Sumo)"
If it does not lead, If the real estate company TEL:0800-808-9091【通話料無料】携帯電話・PHSからもご利用いただけます
発信者番号は通知されません
「SUUMO(スーモ)を見た」と問い合わせください
つながらない方、不動産会社の方は
|
Administrative expense 管理費 | | 8680 yen / Month (consignment (commuting)) 8680円/月(委託(通勤)) |
Repair reserve 修繕積立金 | | 6270 yen / Month 6270円/月 |
Time residents 入居時期 | | Consultation 相談 |
Whereabouts floor 所在階 | | 6th floor 6階 |
Direction 向き | | East 東 |
Overview and notices その他概要・特記事項 | | Contact: Shigenobu Yuya 担当者:重信 裕也 |
Structure-storey 構造・階建て | | RC10 story RC10階建 |
Site of the right form 敷地の権利形態 | | Ownership 所有権 |
Use district 用途地域 | | Residential 近隣商業 |
Parking lot 駐車場 | | Sky Mu 空無 |
Company profile 会社概要 | | <Mediation> governor of Osaka Prefecture (1) No. 056247 Gladbeck Real Estate Sales Co., Ltd. Yubinbango578-0945 Osaka Higashi Wakaekita cho 3-3-28 <仲介>大阪府知事(1)第056247号グラート不動産販売(株)〒578-0945 大阪府東大阪市若江北町3-3-28 |
夏・フェア【トイザらス・ベビーザらス共通 Gift Card 10000円分】贈呈決定!!!!※当社のホームページに『Gift予約画像』をご成約時にお見せ頂ければOKです!!!!

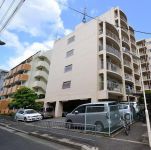
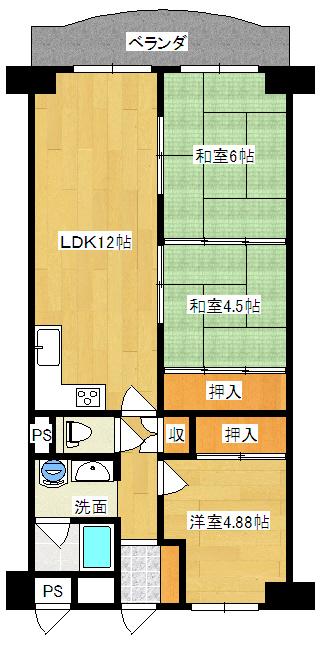
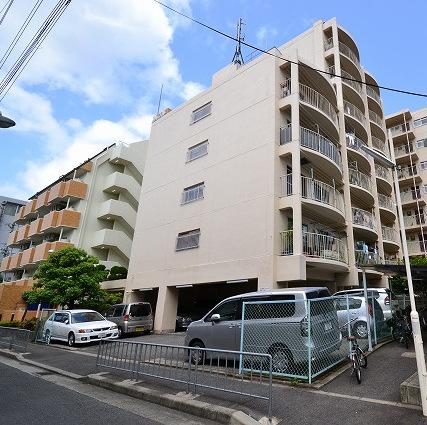
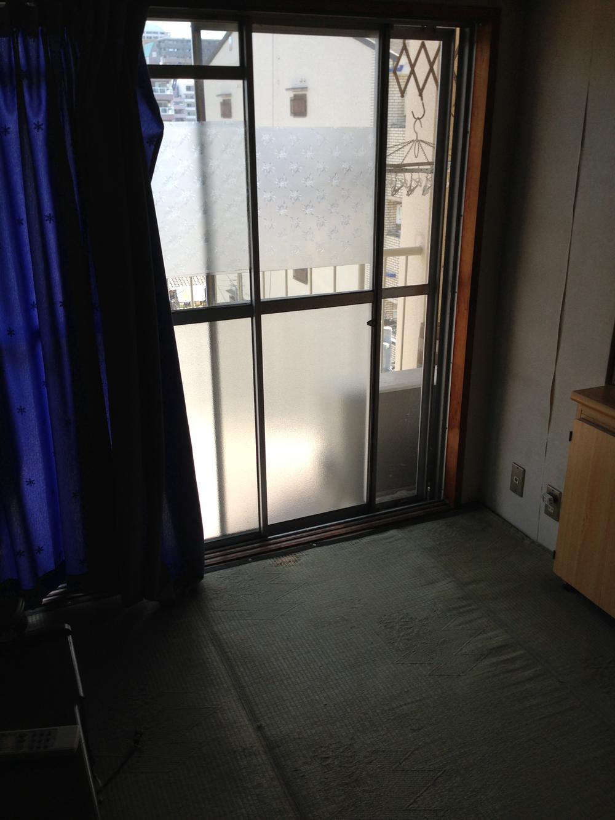
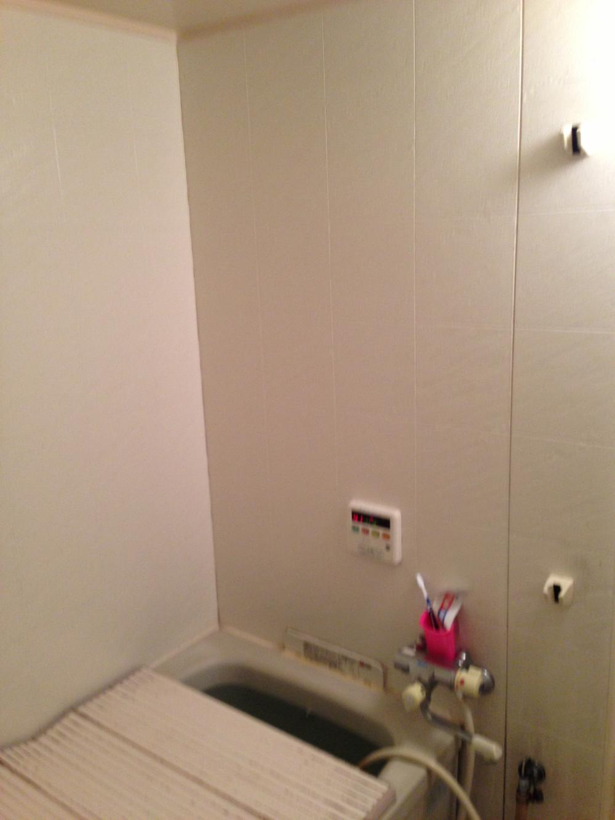
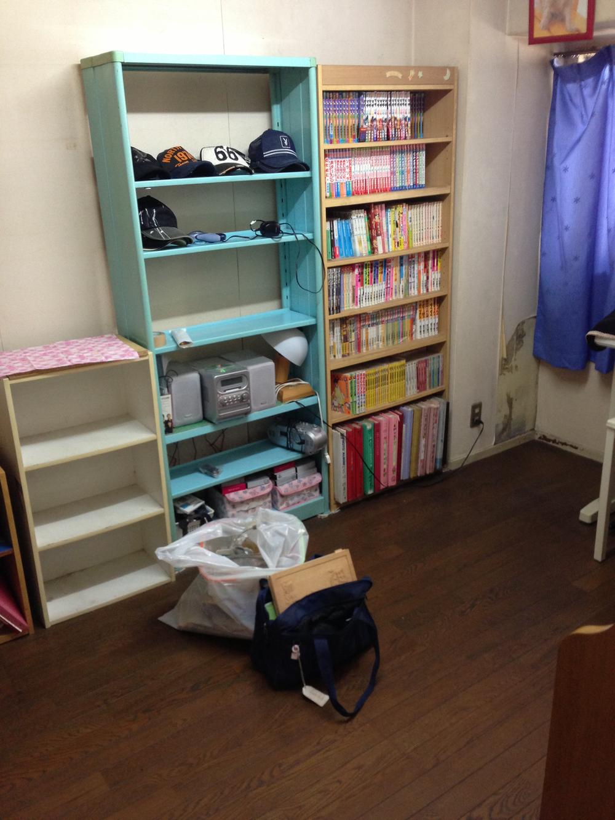
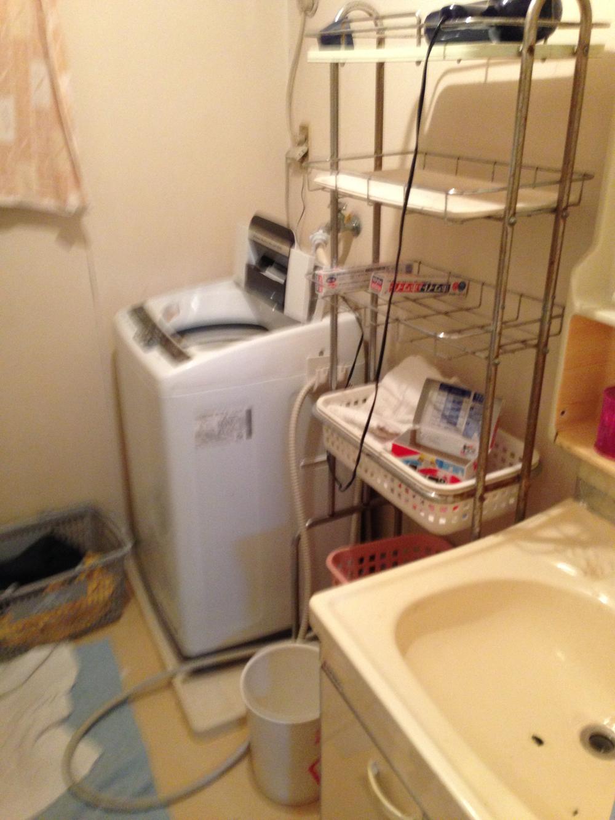
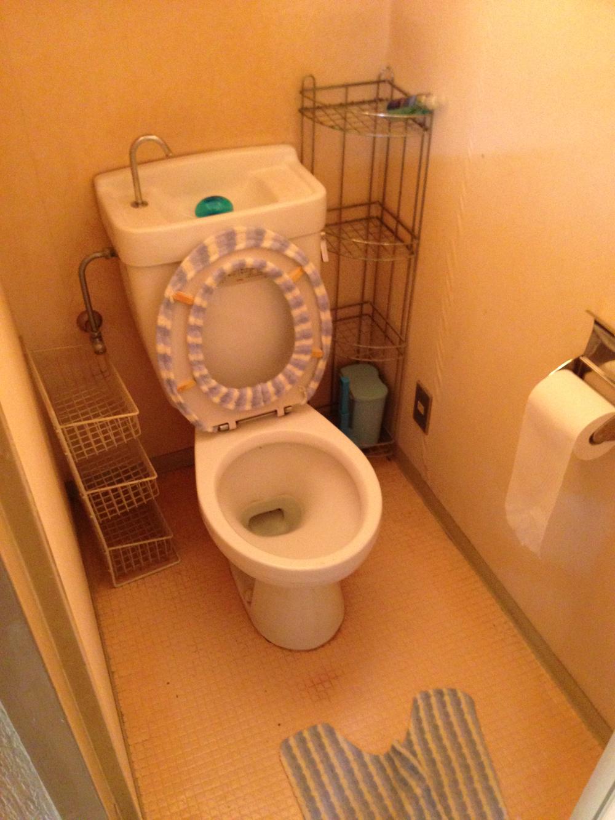
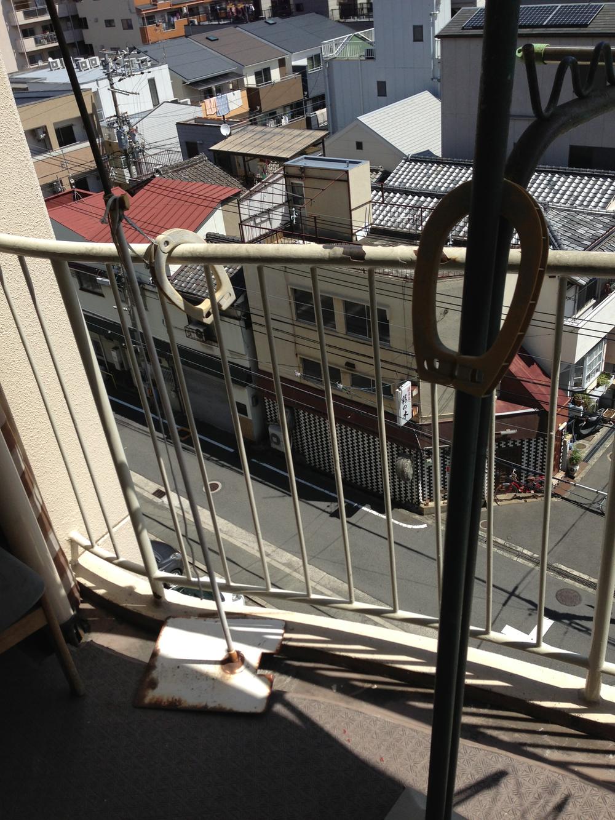
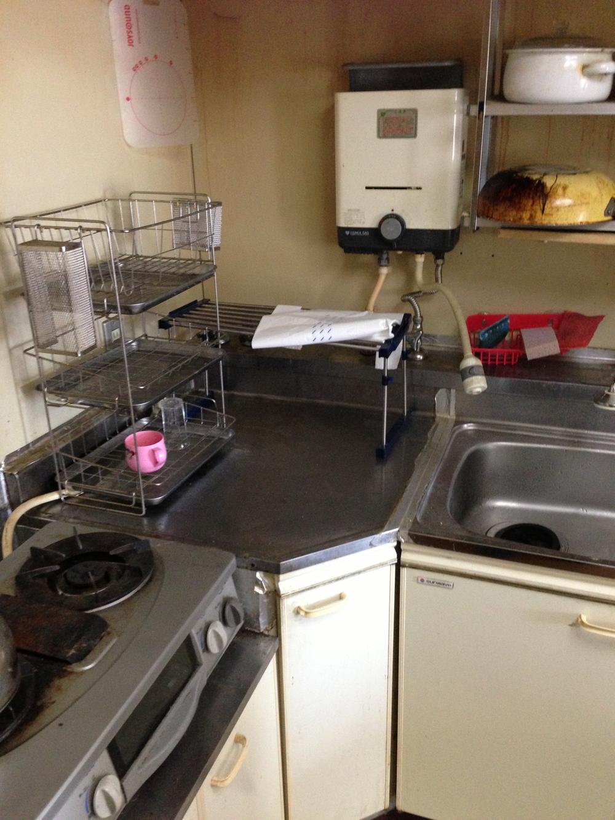
![Present. summer ・ Fair [Toys R Us ・ Babies R Us common Gift Card 10000 yen] Presentation decision !!!! ※ If you can show you the "Gift reservation image" at the time of your contracts concluded on the Company's home page is OK !!!!](/images/osaka/higashiosaka/7036100008.jpg)