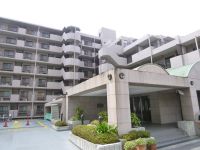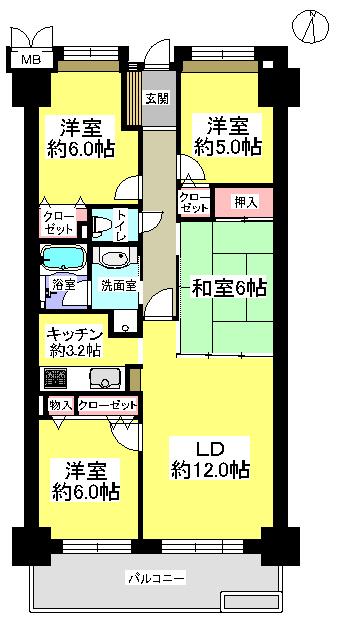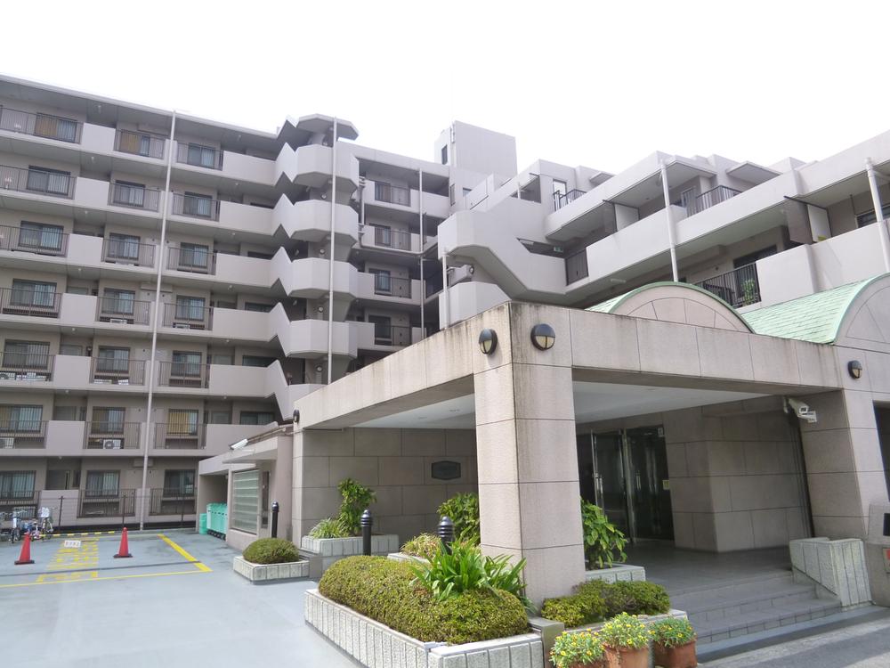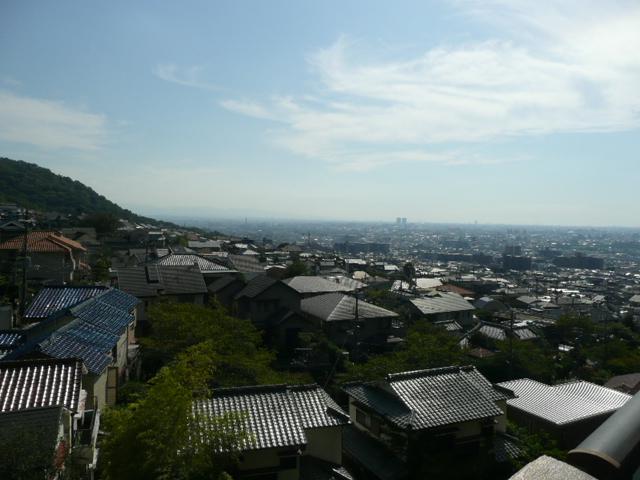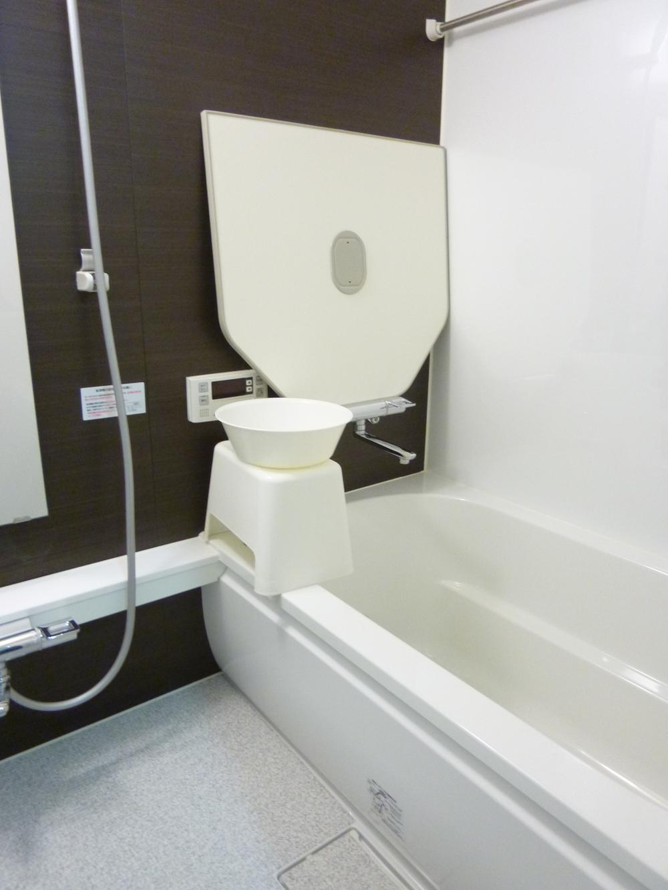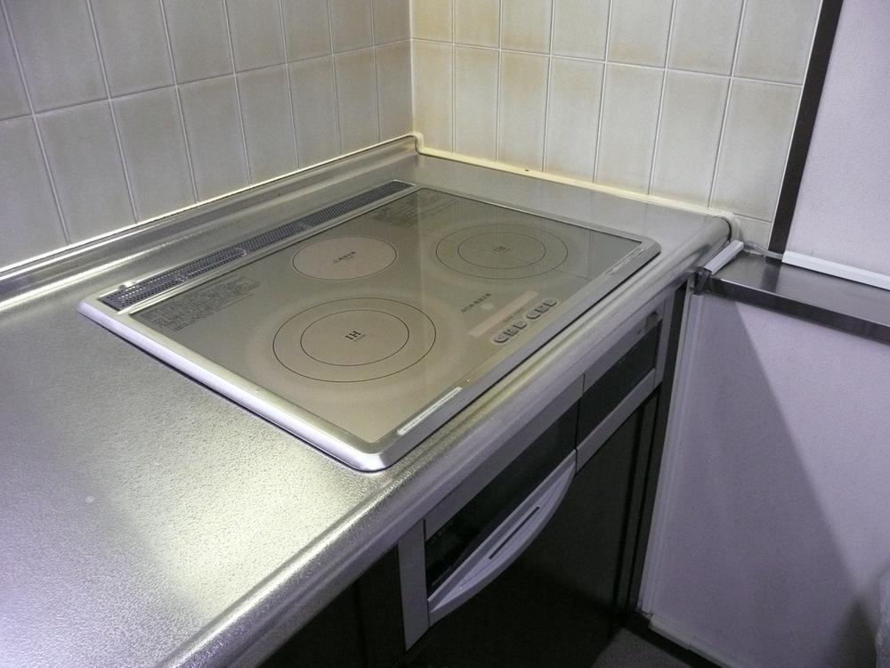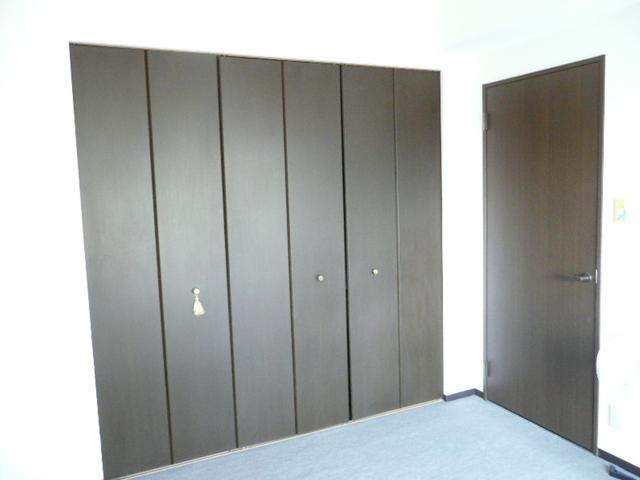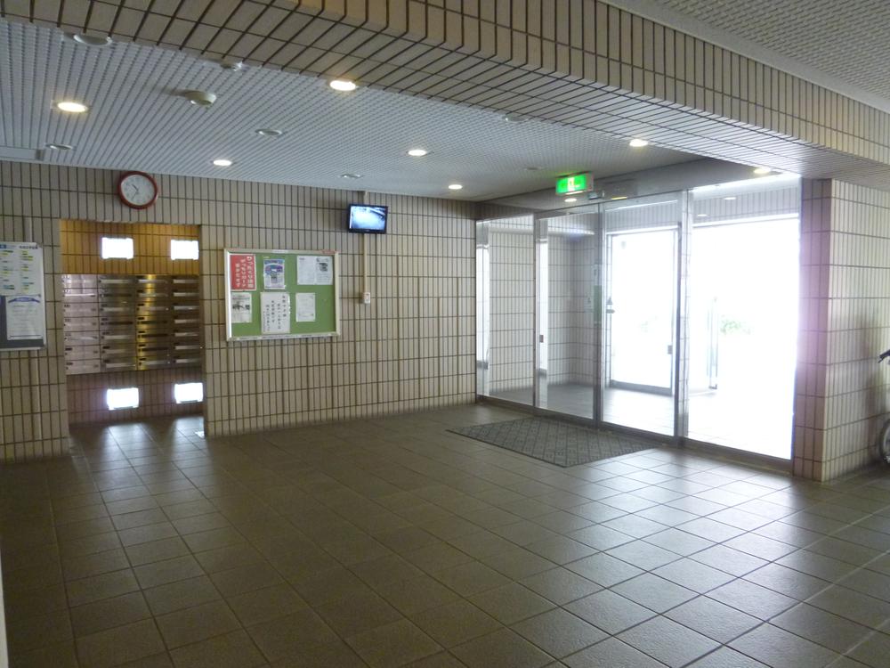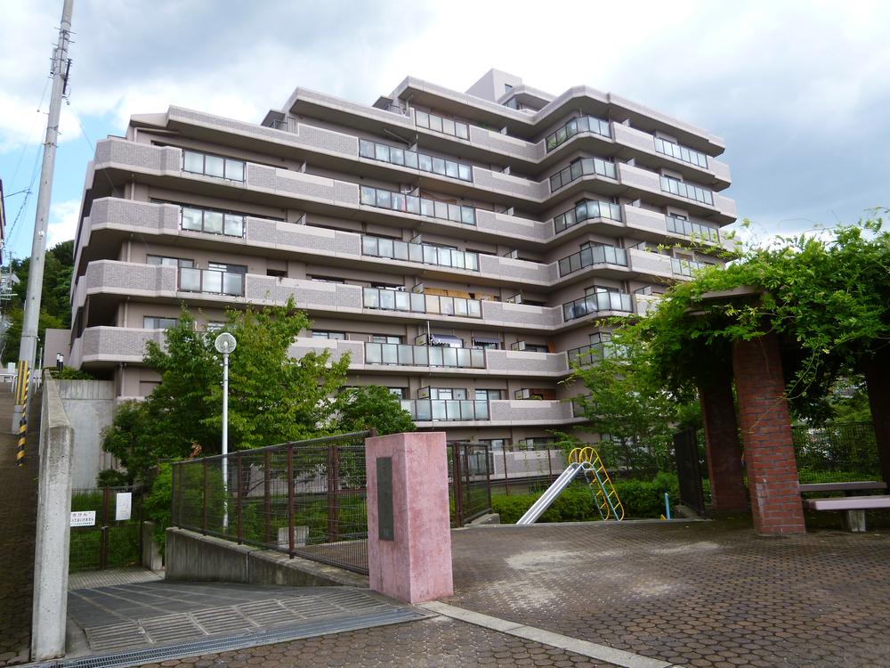|
|
Osaka Prefecture Higashiosaka
大阪府東大阪市
|
|
Kintetsu Nara Line "Ishikiri" walk 7 minutes
近鉄奈良線「石切」歩7分
|
|
Day on the south-facing ・ View is good Bathroom is the renovation already (May 2010) Pet is OK because the small dog ・ Cat is also possible breeding
南向きで日当り・眺望良好です 浴室リフォーム済です(平成22年5月) ペットもOKですので小型犬・猫も飼育可能です
|
|
■ Kintetsu Nara Line Ishikiri Station 7-minute walk ■ Location view is good in a quiet residential area ■ Dishwasher installation completed (February 2006) ■ Changes to the IH completed (August 2003) ■ bathroom ・ Toilet already ventilation fan exchange (August 2012) ■ There park on site
■近鉄奈良線石切駅徒歩7分■閑静な住宅街で眺望が良い立地■食器洗い乾燥機設置済(平成18年2月)■IHに変更済(平成15年8月)■浴室・トイレの換気扇交換済(平成24年8月)■敷地内に公園有り
|
Features pickup 特徴ピックアップ | | 2 along the line more accessible / Facing south / Yang per good / All room storage / A quiet residential area / LDK15 tatami mats or more / Japanese-style room / South balcony / Bicycle-parking space / Elevator / TV monitor interphone / Leafy residential area / Mu front building / Ventilation good / Good view / IH cooking heater / Dish washing dryer / Pets Negotiable / Located on a hill / Bike shelter 2沿線以上利用可 /南向き /陽当り良好 /全居室収納 /閑静な住宅地 /LDK15畳以上 /和室 /南面バルコニー /駐輪場 /エレベーター /TVモニタ付インターホン /緑豊かな住宅地 /前面棟無 /通風良好 /眺望良好 /IHクッキングヒーター /食器洗乾燥機 /ペット相談 /高台に立地 /バイク置場 |
Property name 物件名 | | A Dream Ishikiriyama hand アドリーム石切山手 |
Price 価格 | | 11.3 million yen 1130万円 |
Floor plan 間取り | | 4LDK 4LDK |
Units sold 販売戸数 | | 1 units 1戸 |
Total units 総戸数 | | 130 units 130戸 |
Occupied area 専有面積 | | 81.9 sq m (24.77 tsubo) (center line of wall) 81.9m2(24.77坪)(壁芯) |
Other area その他面積 | | Balcony area: 11.05 sq m バルコニー面積:11.05m2 |
Whereabouts floor / structures and stories 所在階/構造・階建 | | 6th floor / RC12 floors 1 underground story 6階/RC12階地下1階建 |
Completion date 完成時期(築年月) | | August 1994 1994年8月 |
Address 住所 | | Osaka Prefecture Higashi Kamiishikiri cho 大阪府東大阪市上石切町1 |
Traffic 交通 | | Kintetsu Nara Line "Ishikiri" walk 7 minutes
Kintetsu Keihanna line "New Ishikiri" walk 20 minutes 近鉄奈良線「石切」歩7分
近鉄けいはんな線「新石切」歩20分
|
Related links 関連リンク | | [Related Sites of this company] 【この会社の関連サイト】 |
Person in charge 担当者より | | Rep Nakajima Kazuyuki 担当者中島 一幸 |
Contact お問い合せ先 | | (Ltd.) Akurasu TEL: 0800-603-3238 [Toll free] mobile phone ・ Also available from PHS
Caller ID is not notified
Please contact the "saw SUUMO (Sumo)"
If it does not lead, If the real estate company (株)アクラスTEL:0800-603-3238【通話料無料】携帯電話・PHSからもご利用いただけます
発信者番号は通知されません
「SUUMO(スーモ)を見た」と問い合わせください
つながらない方、不動産会社の方は
|
Administrative expense 管理費 | | 10,400 yen / Month (consignment (commuting)) 1万400円/月(委託(通勤)) |
Repair reserve 修繕積立金 | | 4100 yen / Month 4100円/月 |
Expenses 諸費用 | | Housing information panel reserve: 1000 yen / Month 住宅情報盤積立金:1000円/月 |
Time residents 入居時期 | | February 2014 schedule 2014年2月予定 |
Whereabouts floor 所在階 | | 6th floor 6階 |
Direction 向き | | South 南 |
Renovation リフォーム | | October 2012 interior renovation completed (bathroom) 2012年10月内装リフォーム済(浴室) |
Overview and notices その他概要・特記事項 | | Contact: Nakajima Kazuyuki 担当者:中島 一幸 |
Structure-storey 構造・階建て | | RC12 floors 1 underground story RC12階地下1階建 |
Site of the right form 敷地の権利形態 | | Ownership 所有権 |
Use district 用途地域 | | One middle and high 1種中高 |
Parking lot 駐車場 | | Site (13,000 yen / Month) 敷地内(1万3000円/月) |
Company profile 会社概要 | | <Mediation> governor of Osaka (3) No. 049425 (Ltd.) Akurasu Yubinbango530-0001 Osaka Umeda, Kita-ku 1-11-4-1900 Osaka Station fourth building the 19th floor <仲介>大阪府知事(3)第049425号(株)アクラス〒530-0001 大阪府大阪市北区梅田1-11-4-1900 大阪駅前第4ビル19階 |
Construction 施工 | | Daisue Construction Co., Ltd. (stock) 大末建設(株) |

