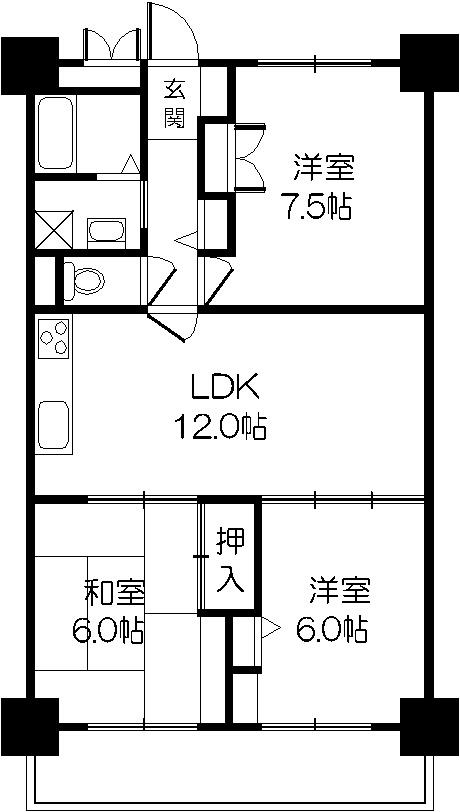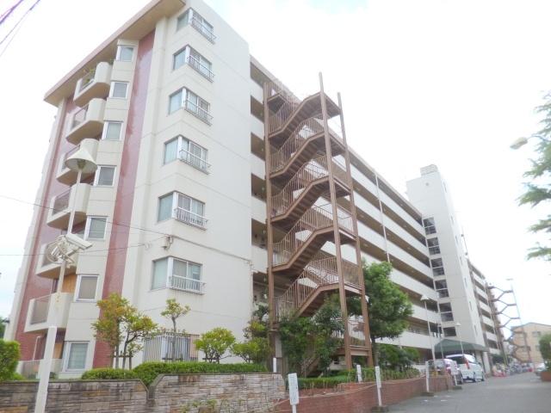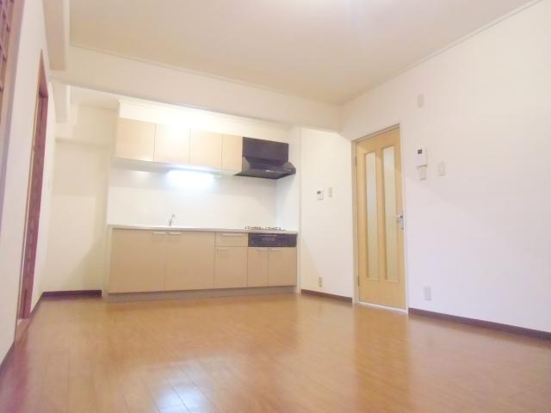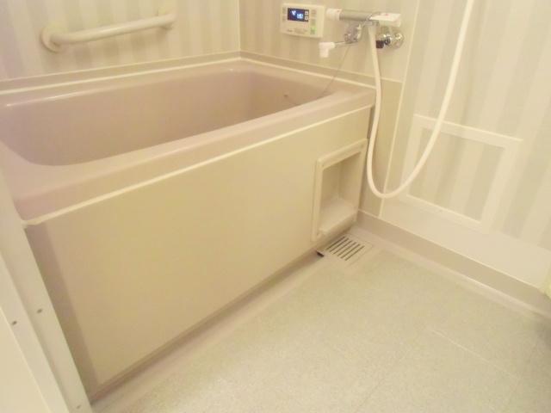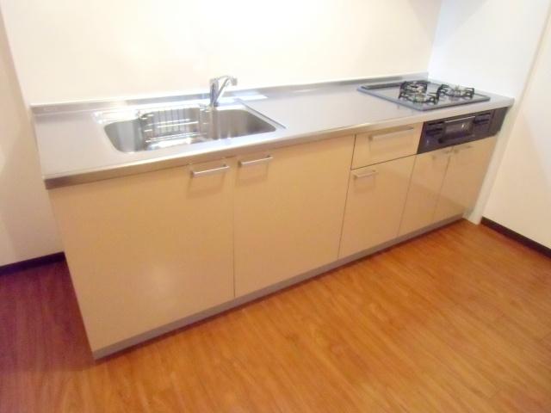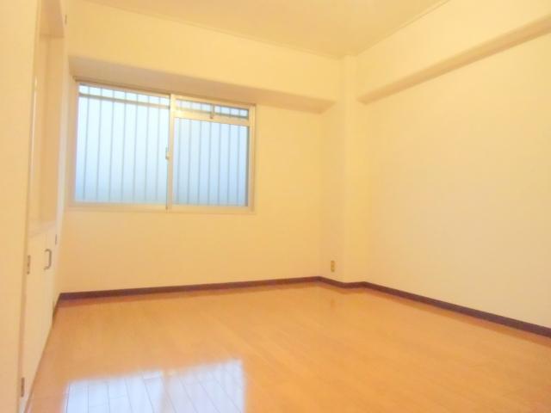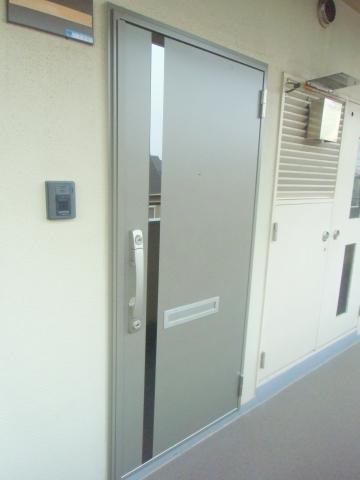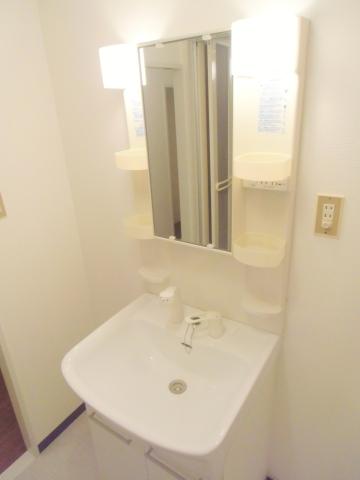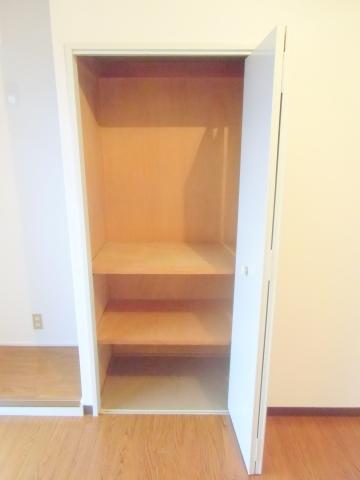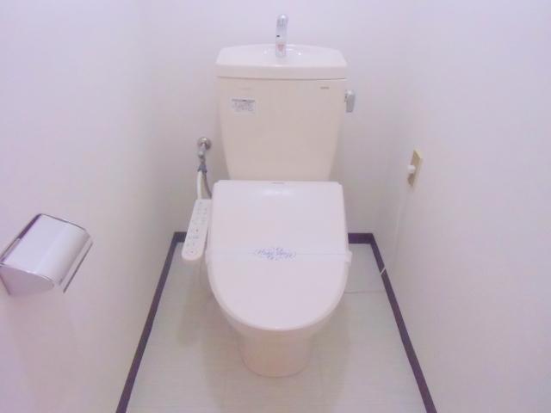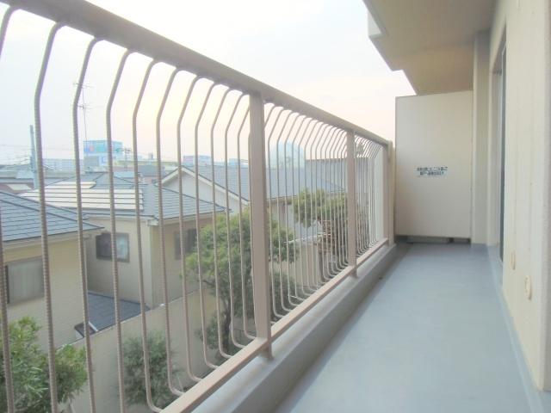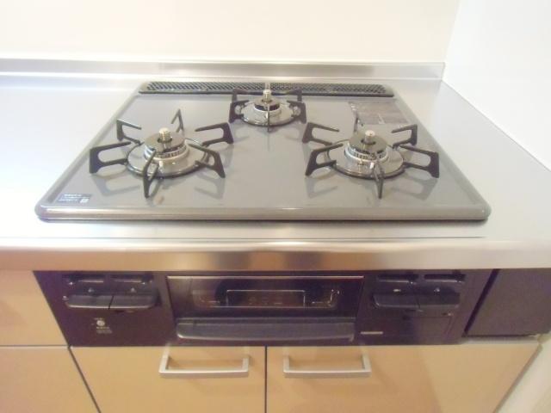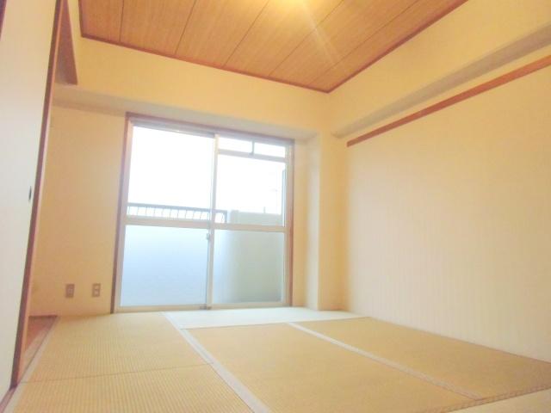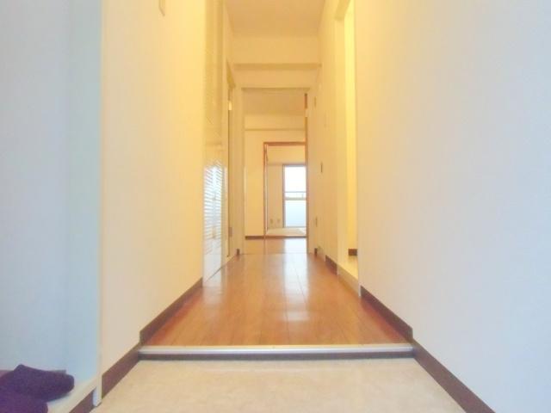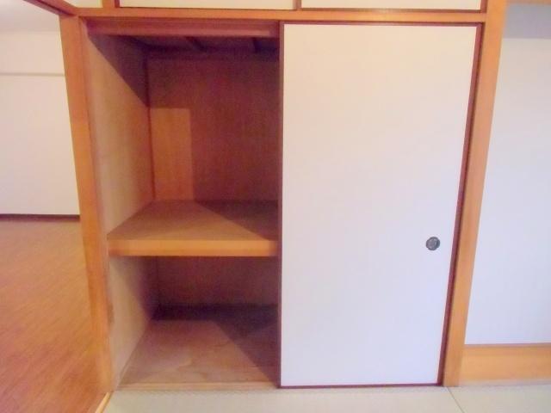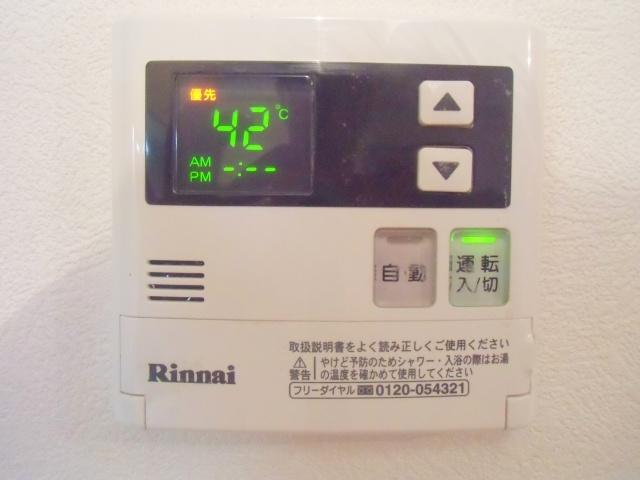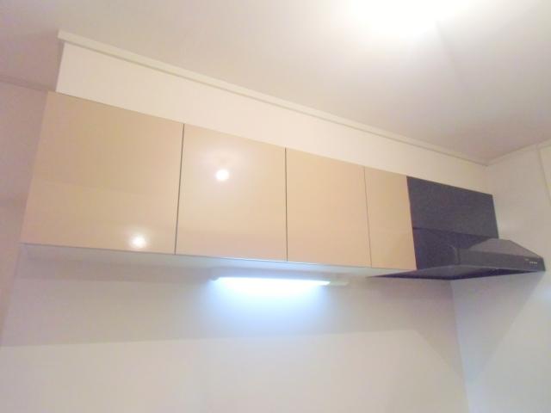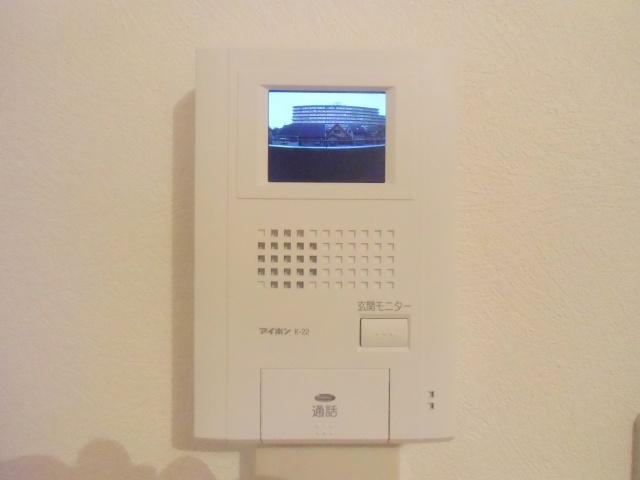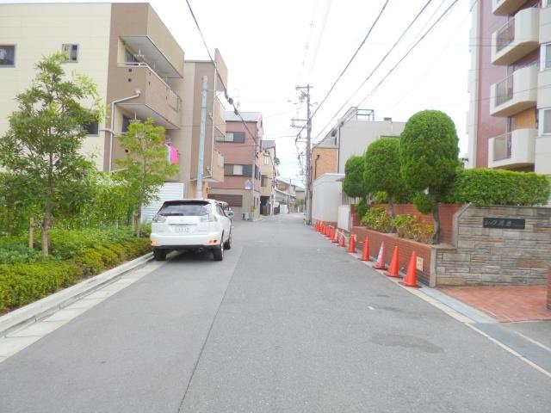|
|
Osaka Prefecture Higashiosaka
大阪府東大阪市
|
|
JR katamachi line "Konoike Nitta" walk 8 minutes
JR片町線「鴻池新田」歩8分
|
|
◇ reform is settled is the room very clean ◇ is a sunny south-facing balcony ◇ There is storage space in all living room
◇リフォーム済です室内とてもキレイです◇南向きバルコニーで日当たり良好です◇全居室に収納スペースあります
|
|
◇ Guests living is 12 Pledge comfortably ◇'m firmly ensure ◇ renovated interior very clean the private space of each individual are independent each room ◇ day ・ Street wind is good ◇ JR Gakkentoshisen "Konoike Nitta" is an 8-minute walk from the station contact us feel free to ☆ → 0800-808-7253
◇リビング12帖ですゆったりと過ごせます◇各お部屋独立しているので一人ひとりのプライベート空間をしっかり確保◇リフォーム済み内装大変キレイですよ◇日当たり・風通り良好です◇JR学研都市線「鴻池新田」駅から徒歩8分ですお問い合わせはお気軽に☆→0800-808-7253
|
Features pickup 特徴ピックアップ | | Facing south / System kitchen / Yang per good / A quiet residential area / Japanese-style room / Washbasin with shower / Wide balcony / Bicycle-parking space / All room 6 tatami mats or more 南向き /システムキッチン /陽当り良好 /閑静な住宅地 /和室 /シャワー付洗面台 /ワイドバルコニー /駐輪場 /全居室6畳以上 |
Property name 物件名 | | Lek Konoike Mansion レック鴻池マンション |
Price 価格 | | 13.2 million yen 1320万円 |
Floor plan 間取り | | 3LDK 3LDK |
Units sold 販売戸数 | | 1 units 1戸 |
Occupied area 専有面積 | | 67.78 sq m (20.50 tsubo) (Registration) 67.78m2(20.50坪)(登記) |
Other area その他面積 | | Balcony area: 9 sq m バルコニー面積:9m2 |
Whereabouts floor / structures and stories 所在階/構造・階建 | | 3rd floor / RC7 story 3階/RC7階建 |
Completion date 完成時期(築年月) | | April 1981 1981年4月 |
Address 住所 | | Osaka Prefecture Higashi Nakakonoike cho 大阪府東大阪市中鴻池町1 |
Traffic 交通 | | JR katamachi line "Konoike Nitta" walk 8 minutes
JR katamachi line "Tokuan" walk 24 minutes
Subway Chuo Line "Nagata" walk 31 minutes JR片町線「鴻池新田」歩8分
JR片町線「徳庵」歩24分
地下鉄中央線「長田」歩31分
|
Person in charge 担当者より | | Rep Yamamoto Taisuke 担当者山本泰輔 |
Contact お問い合せ先 | | TEL: 0800-808-7253 [Toll free] mobile phone ・ Also available from PHS
Caller ID is not notified
Please contact the "saw SUUMO (Sumo)"
If it does not lead, If the real estate company TEL:0800-808-7253【通話料無料】携帯電話・PHSからもご利用いただけます
発信者番号は通知されません
「SUUMO(スーモ)を見た」と問い合わせください
つながらない方、不動産会社の方は
|
Administrative expense 管理費 | | 6790 yen / Month (consignment (commuting)) 6790円/月(委託(通勤)) |
Repair reserve 修繕積立金 | | 8500 yen / Month 8500円/月 |
Time residents 入居時期 | | Consultation 相談 |
Whereabouts floor 所在階 | | 3rd floor 3階 |
Direction 向き | | South 南 |
Renovation リフォーム | | June 2013 interior renovation completed (kitchen ・ bathroom ・ toilet ・ wall ・ floor) 2013年6月内装リフォーム済(キッチン・浴室・トイレ・壁・床) |
Overview and notices その他概要・特記事項 | | Contact: Taisuke Yamamoto 担当者:山本泰輔 |
Structure-storey 構造・階建て | | RC7 story RC7階建 |
Site of the right form 敷地の権利形態 | | Ownership 所有権 |
Company profile 会社概要 | | <Mediation> governor of Osaka Prefecture (1) No. 056319 (Ltd.) rack housing Yubinbango574-0033 Osaka Prefecture Daito Ogimachi 6-17 <仲介>大阪府知事(1)第056319号(株)ラックハウジング〒574-0033 大阪府大東市扇町6-17 |



