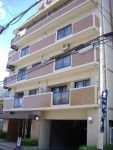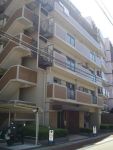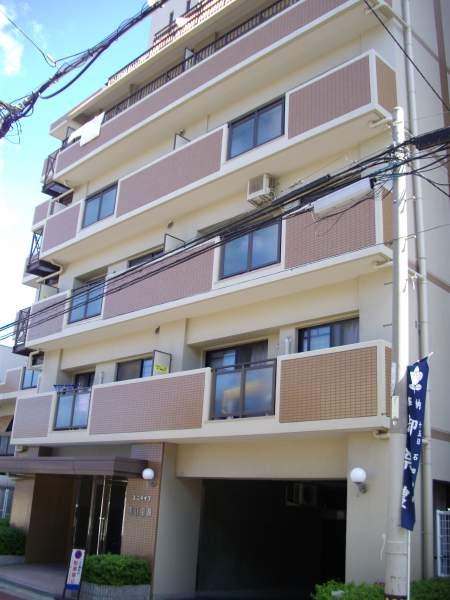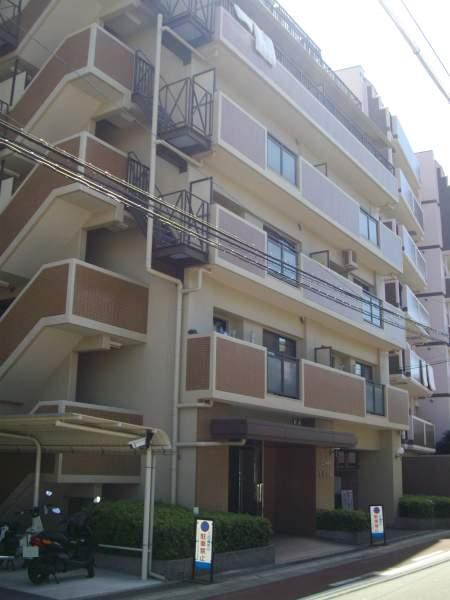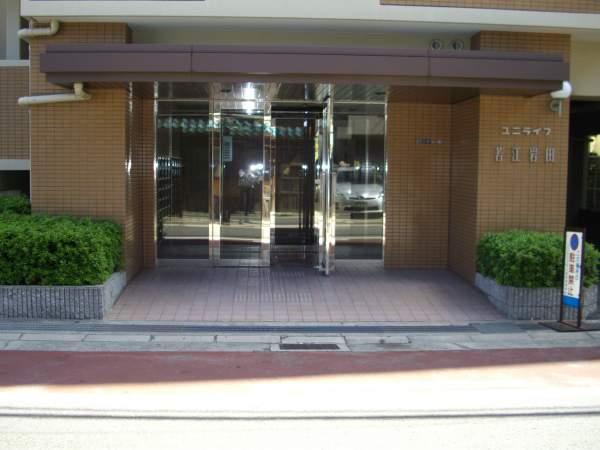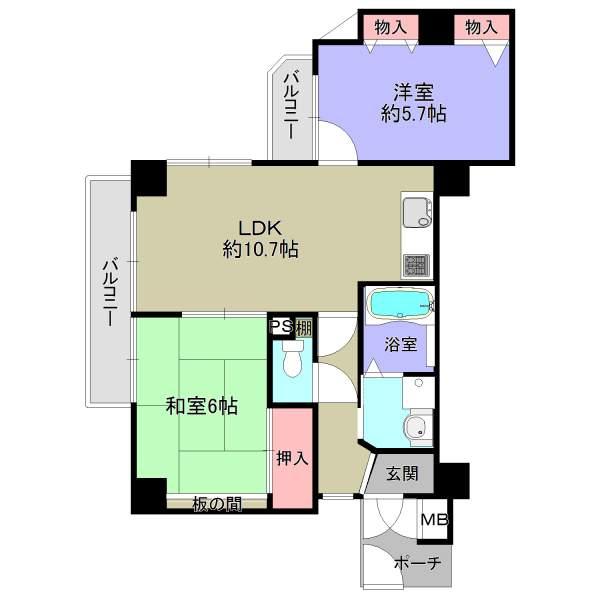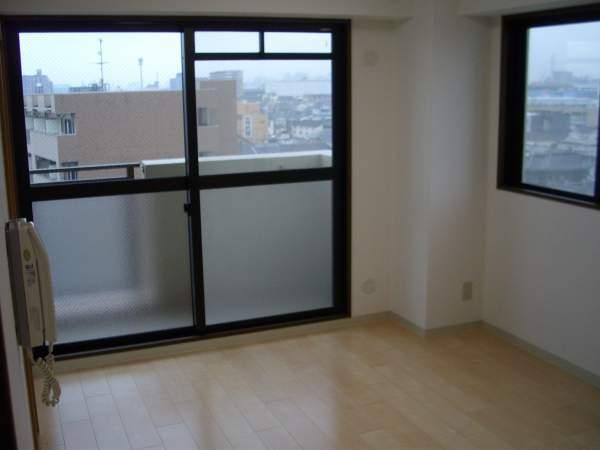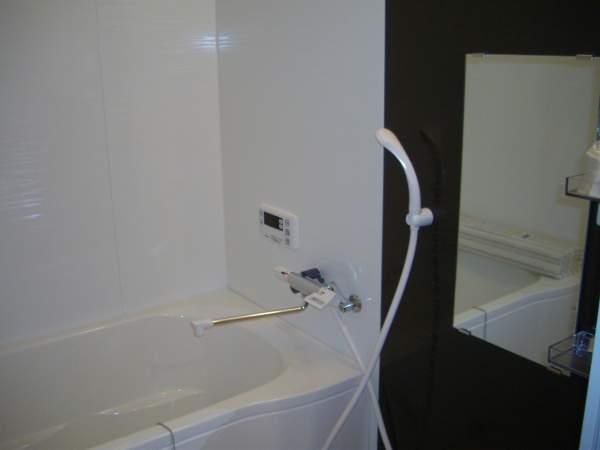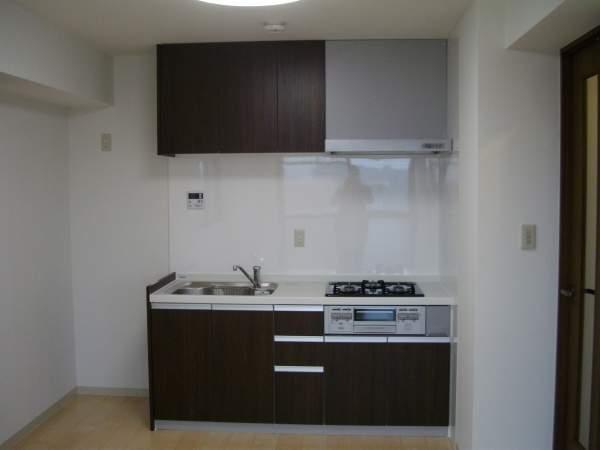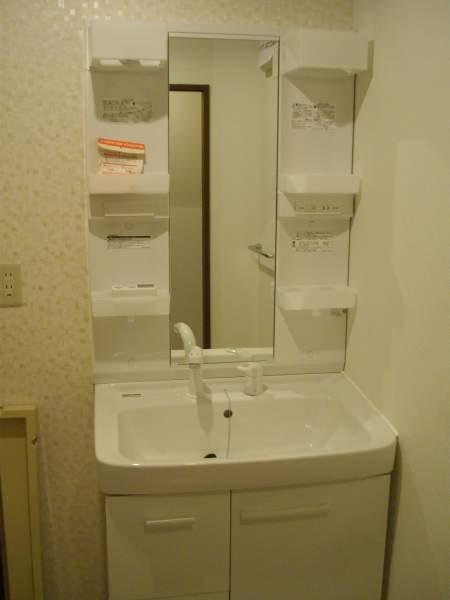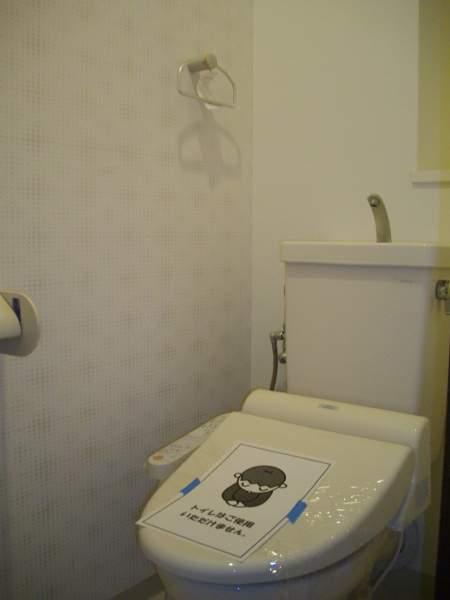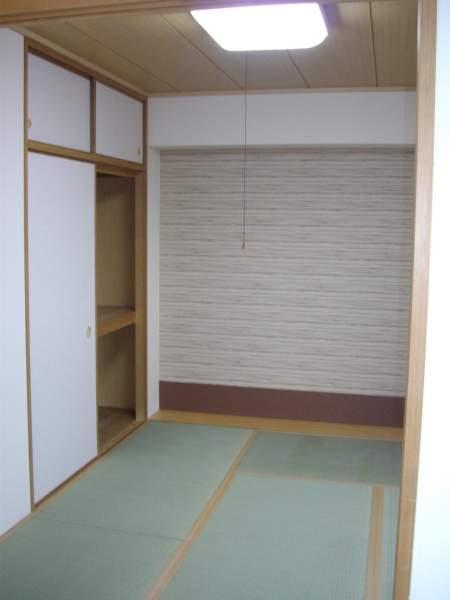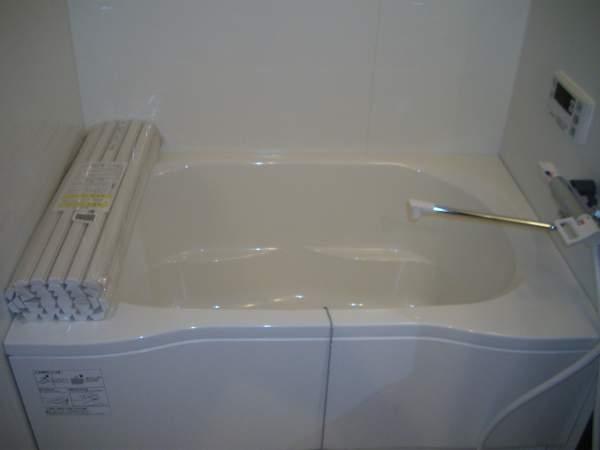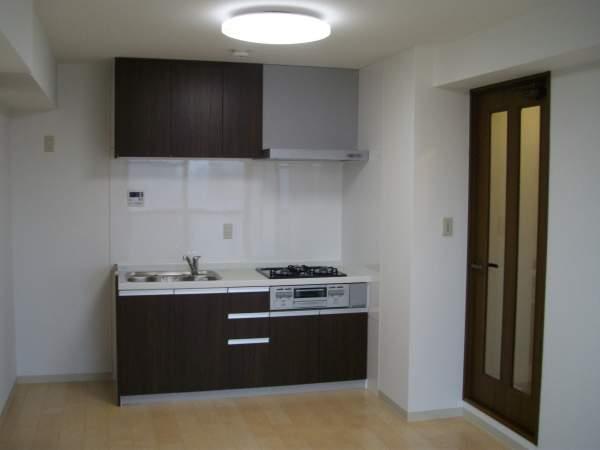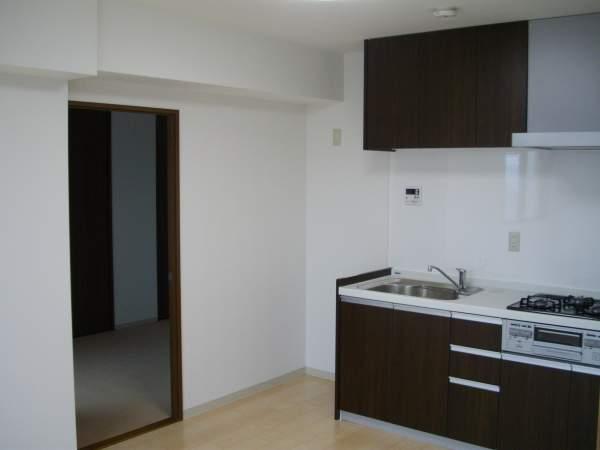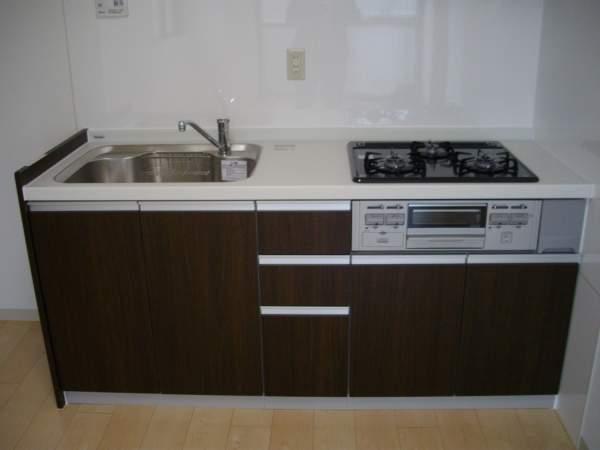|
|
Osaka Prefecture Higashiosaka
大阪府東大阪市
|
|
Kintetsu Nara Line "Wakae Iwata" walk 7 minutes
近鉄奈良線「若江岩田」歩7分
|
|
2013 November renovation scheduled to be completed! ! Corner room! Entrance with a porch with a detached sense of overflowing gate!
平成25年11月リフォーム完了予定!!角部屋!戸建感覚あふれる門扉のある玄関ポーチ付!
|
|
■ Auto apartment with lock! ■ Kintetsu Narasen Wakae Iwata Station 7-minute walk! ■ 2013 November renovation scheduled to be completed Unit bus had made ・ Wash basin had made ・ System kitchen had made All rooms Cross re-covering ・ Tatami mat replacement ・ Sliding door re-covering ・ Floor re-covered, etc.
■オートロック付マンション!■近鉄奈良線若江岩田駅徒歩7分!■平成25年11月リフォーム完了予定 ユニットバス新調・洗面台新調・システムキッチン新調 全室クロス張替え・畳表替え・襖張替え・床張替えなど
|
Features pickup 特徴ピックアップ | | System kitchen / Japanese-style room / Elevator システムキッチン /和室 /エレベーター |
Property name 物件名 | | Yuniraifu Wakae Iwata ユニライフ若江岩田 |
Price 価格 | | 11.8 million yen 1180万円 |
Floor plan 間取り | | 2LDK 2LDK |
Units sold 販売戸数 | | 1 units 1戸 |
Total units 総戸数 | | 34 units 34戸 |
Occupied area 専有面積 | | 50.03 sq m (center line of wall) 50.03m2(壁芯) |
Other area その他面積 | | Balcony area: 7.37 sq m バルコニー面積:7.37m2 |
Whereabouts floor / structures and stories 所在階/構造・階建 | | 6th floor / RC7 story 6階/RC7階建 |
Completion date 完成時期(築年月) | | June 1995 1995年6月 |
Address 住所 | | Osaka Prefecture Higashi-cho, Iwata 5 大阪府東大阪市岩田町5 |
Traffic 交通 | | Kintetsu Nara Line "Wakae Iwata" walk 7 minutes 近鉄奈良線「若江岩田」歩7分
|
Related links 関連リンク | | [Related Sites of this company] 【この会社の関連サイト】 |
Person in charge 担当者より | | Rep Nishino 担当者西野 |
Contact お問い合せ先 | | TEL: 0800-603-0477 [Toll free] mobile phone ・ Also available from PHS
Caller ID is not notified
Please contact the "saw SUUMO (Sumo)"
If it does not lead, If the real estate company TEL:0800-603-0477【通話料無料】携帯電話・PHSからもご利用いただけます
発信者番号は通知されません
「SUUMO(スーモ)を見た」と問い合わせください
つながらない方、不動産会社の方は
|
Administrative expense 管理費 | | 10,054 yen / Month (consignment (commuting)) 1万54円/月(委託(通勤)) |
Repair reserve 修繕積立金 | | 9346 yen / Month 9346円/月 |
Time residents 入居時期 | | Consultation 相談 |
Whereabouts floor 所在階 | | 6th floor 6階 |
Direction 向き | | West 西 |
Renovation リフォーム | | 2013 November interior renovation completed (kitchen ・ bathroom ・ toilet ・ wall ・ floor ・ all rooms) 2013年11月内装リフォーム済(キッチン・浴室・トイレ・壁・床・全室) |
Overview and notices その他概要・特記事項 | | Contact: Nishino 担当者:西野 |
Structure-storey 構造・階建て | | RC7 story RC7階建 |
Site of the right form 敷地の権利形態 | | Ownership 所有権 |
Use district 用途地域 | | Residential 近隣商業 |
Parking lot 駐車場 | | Site (11,000 yen / Month) 敷地内(1万1000円/月) |
Company profile 会社概要 | | <Mediation> Minister of Land, Infrastructure and Transport (10) No. 002608 Japan Residential Distribution Co., Ltd. Higashi shop Yubinbango577-0802 Osaka Higashi Kosakahon cho 1-7-13 <仲介>国土交通大臣(10)第002608号日本住宅流通(株)東大阪店〒577-0802 大阪府東大阪市小阪本町1-7-13 |
Construction 施工 | | Daisue Construction Co., Ltd. (stock) 大末建設(株) |
