Used Apartments » Kansai » Osaka prefecture » Higashi-Osaka City
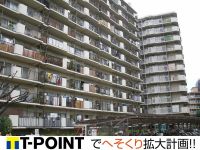 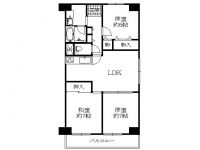
| | Osaka Prefecture Higashiosaka 大阪府東大阪市 |
| Kintetsu Nara Line "Kosaka Kawachi" walk 7 minutes 近鉄奈良線「河内小阪」歩7分 |
| In the floor plan of 3LDK, This price is a bargain! Insert at any time bright light from the balcony! There is a park in the apartment, Carefree cheerful child-rearing! 3LDKの間取りで、この価格はお買い得です!バルコニーからいつでも明るい光が差し込みます!マンション内に公園があり、のびのび元気な子育て! |
| «Kosaka Park Heights 弐号 Building Used Mansion » ■ Immediate Available per empty room ≪小阪パークハイツ弐号棟 中古マンション≫■ 空部屋につき即入居可 |
Features pickup 特徴ピックアップ | | Immediate Available / 2 along the line more accessible / Super close / Yang per good / Flat to the station / Japanese-style room / Bicycle-parking space / Elevator / Ventilation good / Southwestward 即入居可 /2沿線以上利用可 /スーパーが近い /陽当り良好 /駅まで平坦 /和室 /駐輪場 /エレベーター /通風良好 /南西向き | Event information イベント情報 | | ◆ Preview at any time Wanted ◆ It is the property of the current vacancy! It is possible your preview at once by all means please go to visit time to suit your choice of customers! ◆ご内覧随時募集中◆現在空室の物件です!是非一度足を運んでみて下さいお客様のご希望に合わせた時間でご内覧可能です! | Property name 物件名 | | Kosaka Park Heights 弐号 Building 小阪パークハイツ弐号棟 | Price 価格 | | 10.8 million yen 1080万円 | Floor plan 間取り | | 3LDK 3LDK | Units sold 販売戸数 | | 1 units 1戸 | Total units 総戸数 | | 340 units 340戸 | Occupied area 専有面積 | | 61.6 sq m (center line of wall) 61.6m2(壁芯) | Other area その他面積 | | Balcony area: 7.63 sq m バルコニー面積:7.63m2 | Whereabouts floor / structures and stories 所在階/構造・階建 | | 5th floor / SRC11 story 5階/SRC11階建 | Completion date 完成時期(築年月) | | April 1980 1980年4月 | Address 住所 | | Osaka Prefecture Higashi Hishiyanishi 6 大阪府東大阪市菱屋西6 | Traffic 交通 | | Kintetsu Nara Line "Kosaka Kawachi" walk 7 minutes
Kintetsu Nara Line "Kawachi Eiwa" walk 9 minutes
JR Osaka Higashi Line "JR Kawachi Eiwa" walk 9 minutes 近鉄奈良線「河内小阪」歩7分
近鉄奈良線「河内永和」歩9分
JRおおさか東線「JR河内永和」歩9分
| Related links 関連リンク | | [Related Sites of this company] 【この会社の関連サイト】 | Contact お問い合せ先 | | TEL: 0120199-213 [Toll free] Please contact the "saw SUUMO (Sumo)" TEL:0120199-213【通話料無料】「SUUMO(スーモ)を見た」と問い合わせください | Administrative expense 管理費 | | 3540 yen / Month (consignment (resident)) 3540円/月(委託(常駐)) | Repair reserve 修繕積立金 | | 8620 yen / Month 8620円/月 | Time residents 入居時期 | | Immediate available 即入居可 | Whereabouts floor 所在階 | | 5th floor 5階 | Direction 向き | | Southwest 南西 | Structure-storey 構造・階建て | | SRC11 story SRC11階建 | Site of the right form 敷地の権利形態 | | Ownership 所有権 | Use district 用途地域 | | Industry 工業 | Parking lot 駐車場 | | Sky Mu 空無 | Company profile 会社概要 | | <Mediation> governor of Osaka Prefecture (1) No. 055018 (Ltd.) Seiki Corporation Yubinbango577-0036 Osaka Higashi Mikuriyasakae cho 1-2-4 <仲介>大阪府知事(1)第055018号(株)セイキコーポレーション〒577-0036 大阪府東大阪市御厨栄町1-2-4 |
Local appearance photo現地外観写真 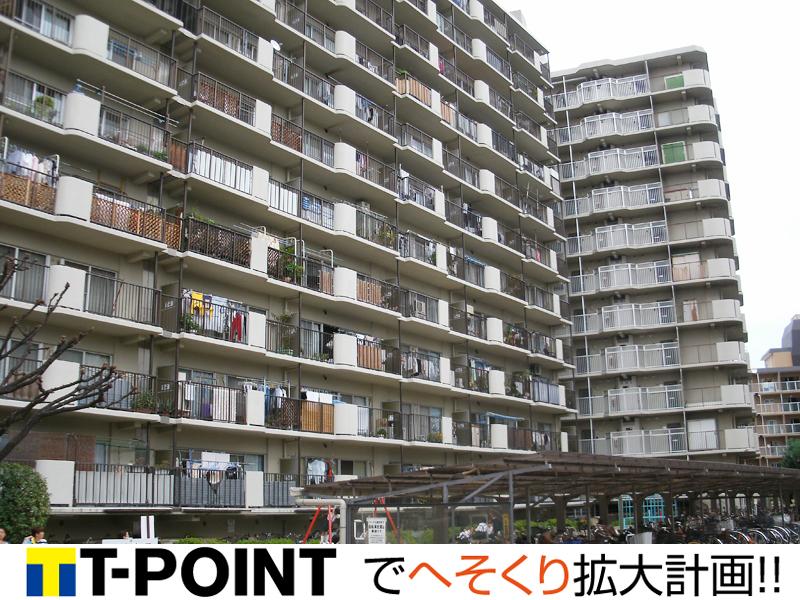 Local Photos
【現地写真】
Floor plan間取り図 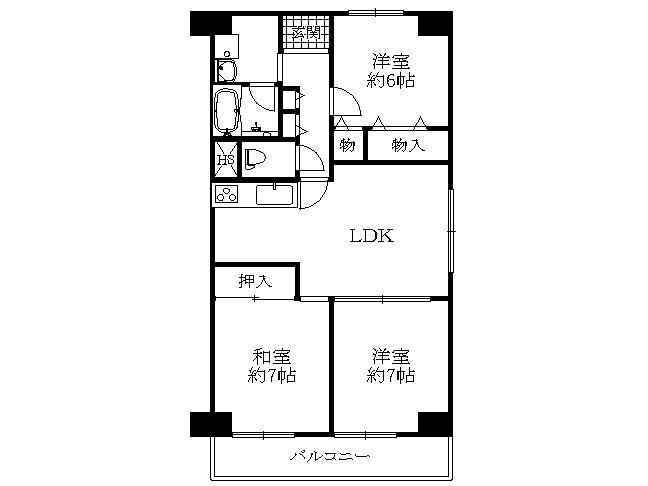 3LDK, Price 10.8 million yen, Footprint 61.6 sq m , Balcony area 7.63 sq m
3LDK、価格1080万円、専有面積61.6m2、バルコニー面積7.63m2
Local appearance photo現地外観写真 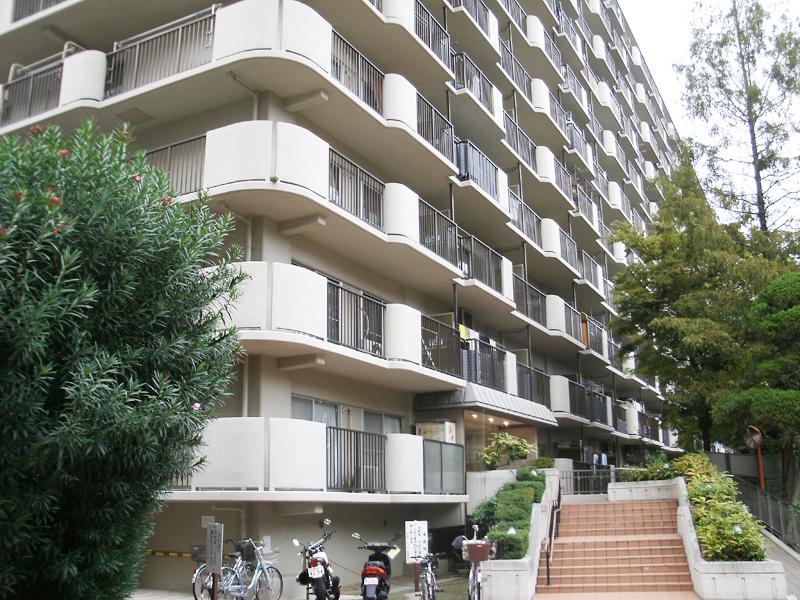 Local Photos
【現地写真】
Entranceエントランス 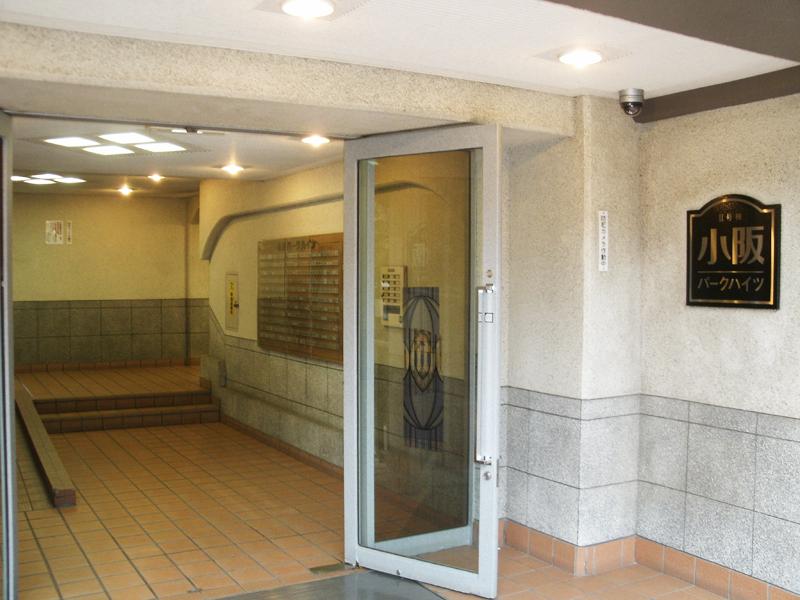 Local Photos
【現地写真】
Otherその他 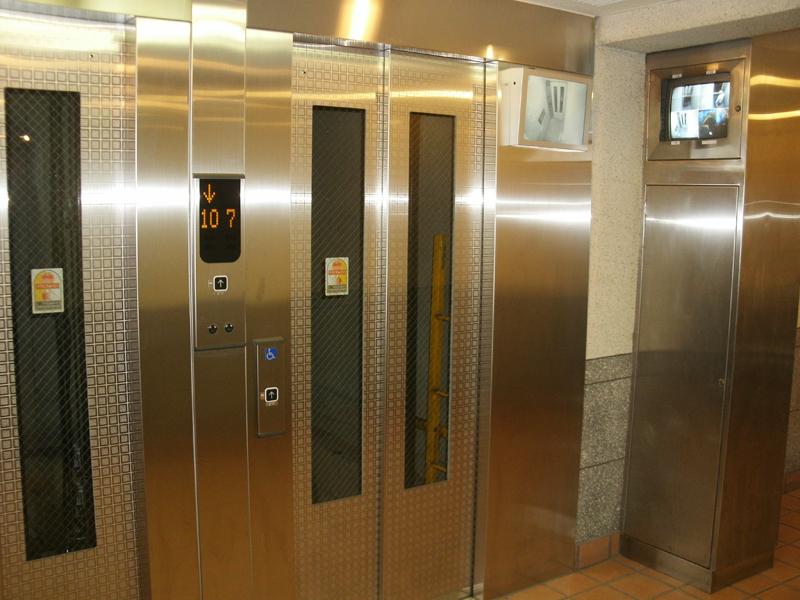 Local Photos
【現地写真】
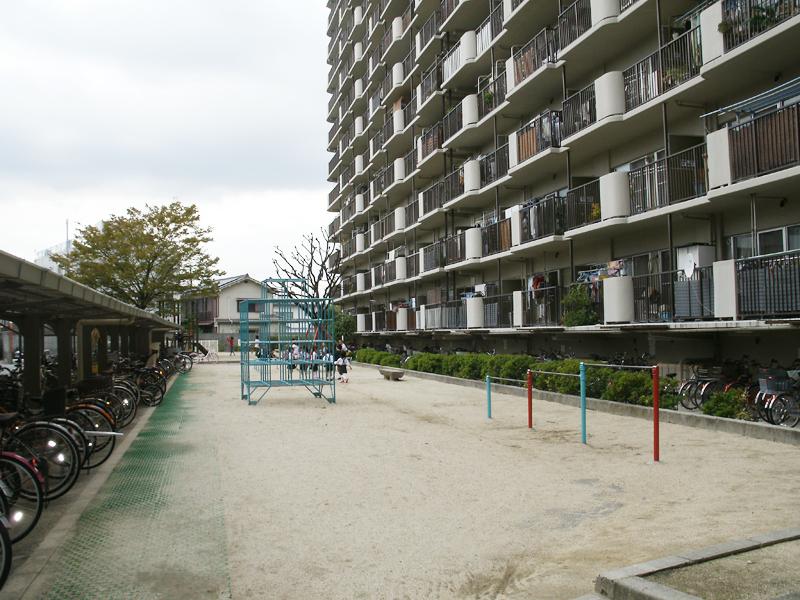 Local Photos
【現地写真】
Station駅 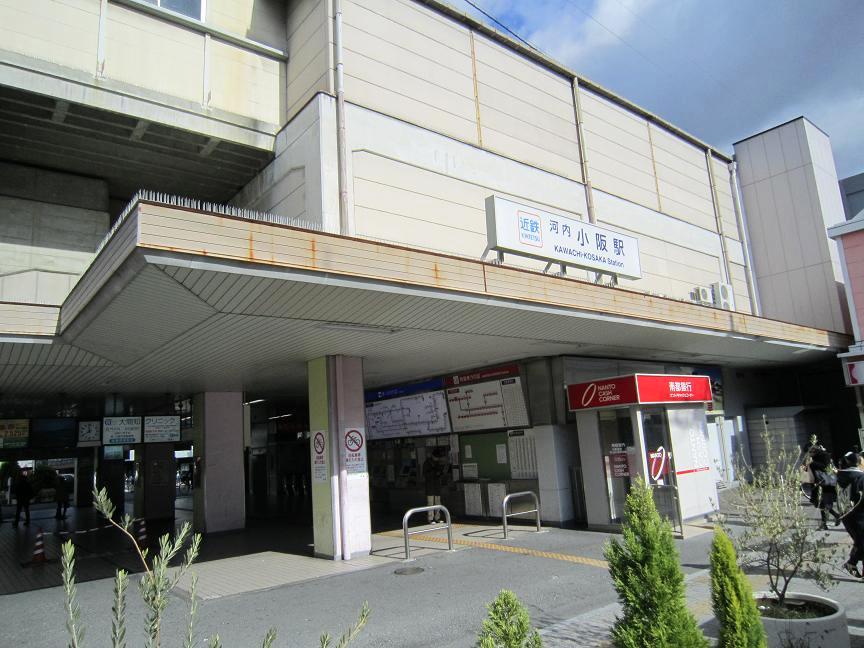 Kintetsu Nara Line "Kawachi Kosaka" 538m to the station
近鉄奈良線「河内小阪」駅まで538m
Kindergarten ・ Nursery幼稚園・保育園 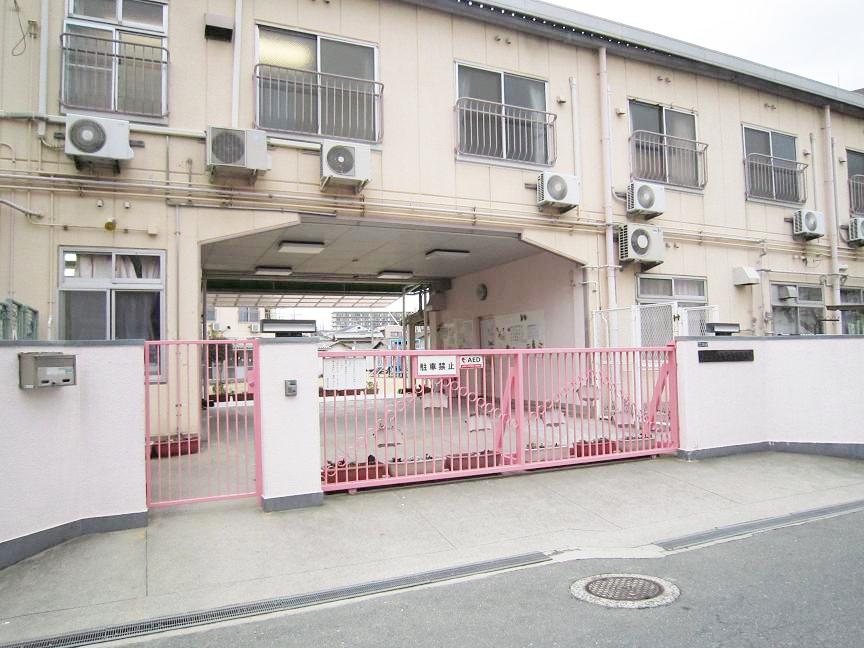 557m to the Higashi-Osaka Municipal Takaida nursery
東大阪市立高井田保育所まで557m
Primary school小学校 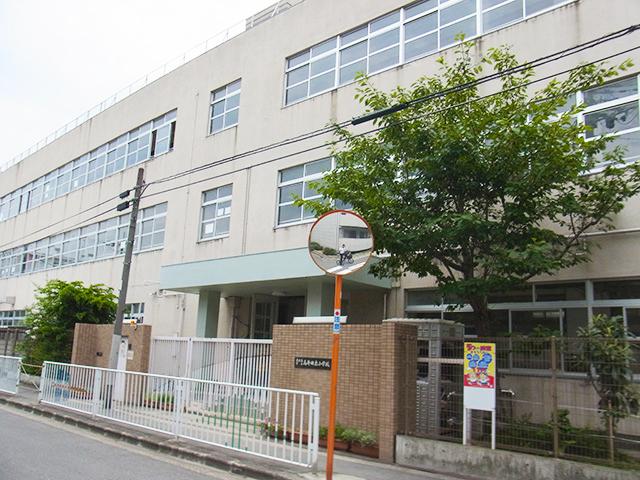 Higashi Osaka Municipal Takaida 660m to East Elementary School
東大阪市立高井田東小学校まで660m
Junior high school中学校 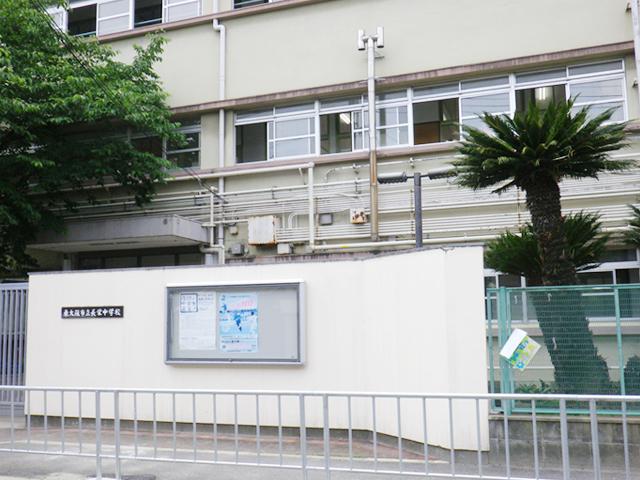 Higashi Osaka Municipal Evergreen until junior high school 845m
東大阪市立長栄中学校まで845m
Hospital病院 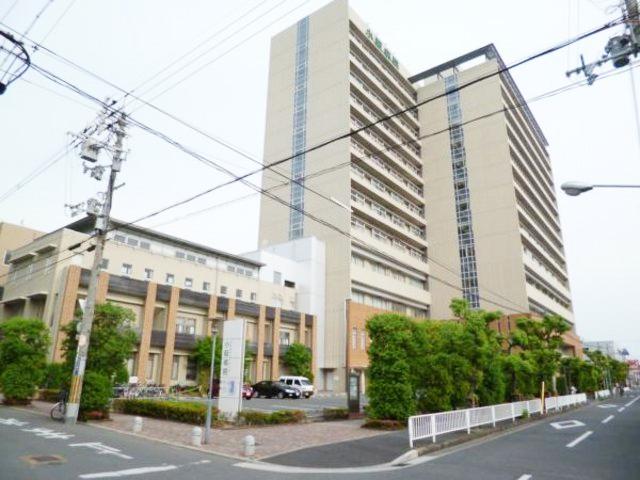 Social welfare corporation Tenshin Board Kosaka to hospital 886m
社会福祉法人天心会小阪病院まで886m
Supermarketスーパー 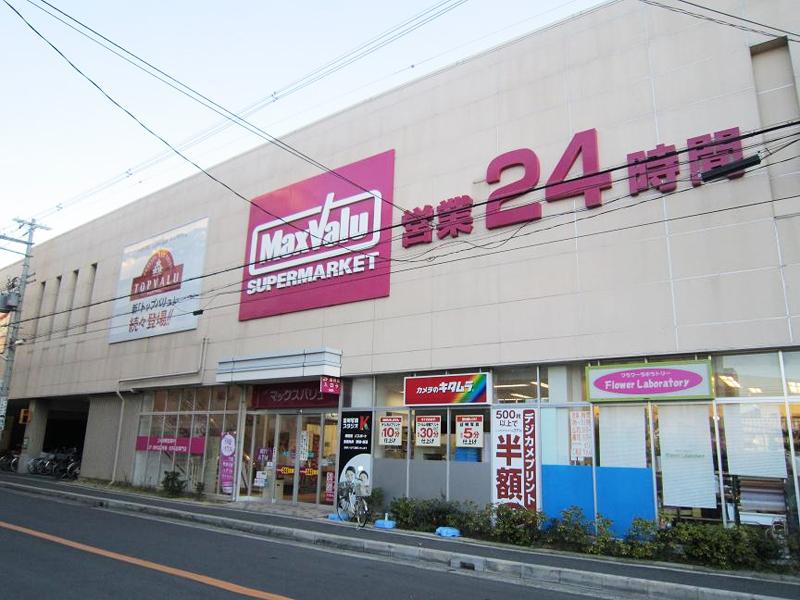 Maxvalu until Kosaka store 550m
マックスバリュ小阪店まで550m
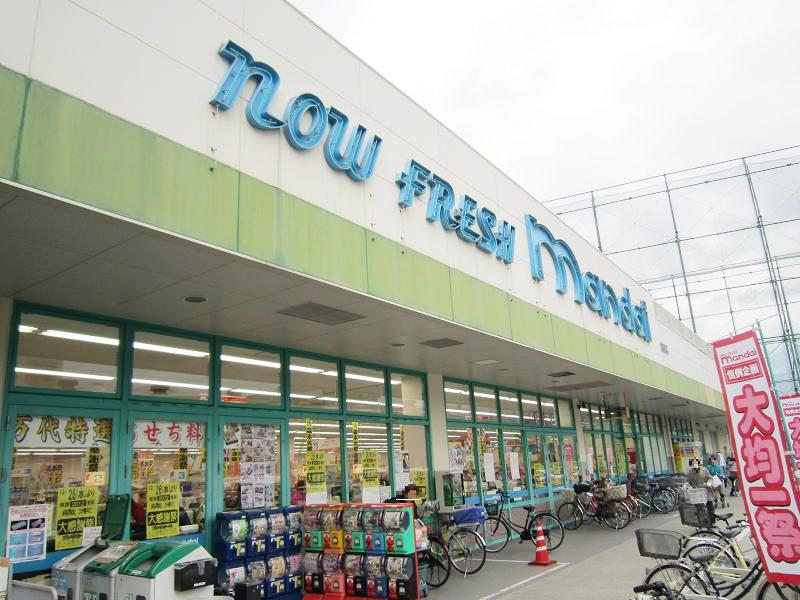 678m until Bandai Mikuriya shop
万代御厨店まで678m
Drug storeドラッグストア 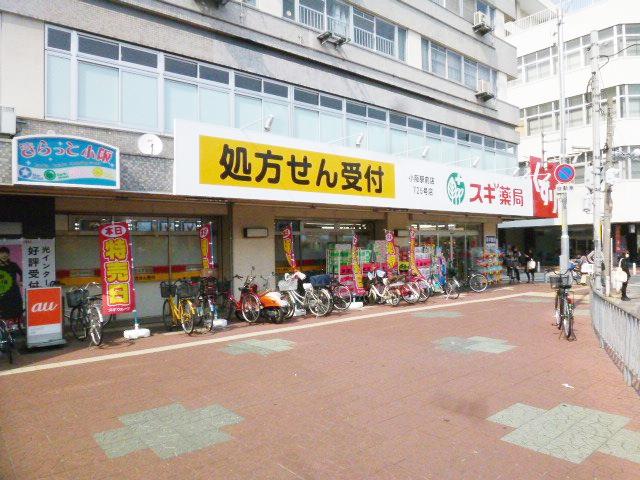 Cedar drag Kosaka to Station shop 548m
スギドラッグ小阪駅前店まで548m
Otherその他 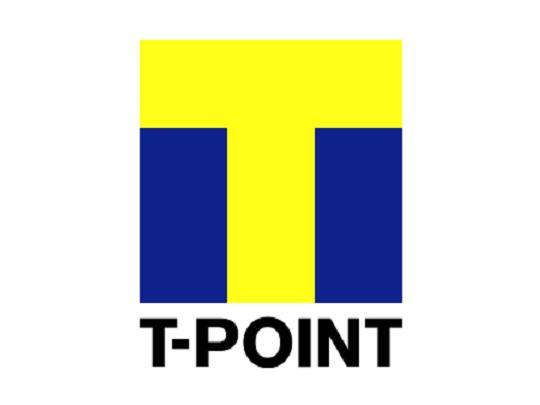 To customer contracts concluded by Seiki Corporation, We will receive a "T point". Or use in TSUTAYA and T-point tie-up shop "T Point", It is a common point service that can be pooled or. For more information, please contact.
セイキコーポレーションでご成約のお客様に、「Tポイント」を進呈いたします。「Tポイント」とはTSUTAYAやTポイント提携店で使ったり、貯めたり出来る共通のポイントサービスです。詳しくはお問い合わせください。
Location
| 















