Used Apartments » Kansai » Osaka prefecture » Higashi-Osaka City
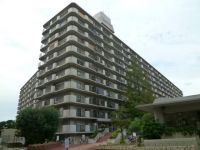 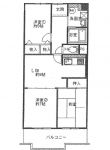
| | Osaka Prefecture Higashiosaka 大阪府東大阪市 |
| Kintetsu Nara Line "Kosaka Kawachi" walk 10 minutes 近鉄奈良線「河内小阪」歩10分 |
| ☆ Facing south ・ Day is good! ☆ Already fully renovated ・ Immediate Available ☆ Station within walking distance! Life convenient living environment! ☆南向き・日当り良好です!☆全面改装済・即入居可☆駅徒歩圏内!生活至便な住環境! |
| "If available good be home appliances" popular gift in! ! 《あったらいいかも家電》好評プレゼント中!! |
Features pickup 特徴ピックアップ | | Immediate Available / Super close / It is close to the city / Facing south / System kitchen / Yang per good / Flat to the station / Around traffic fewer / Japanese-style room / High floor / Washbasin with shower / South balcony / Bicycle-parking space / Elevator / Warm water washing toilet seat / TV monitor interphone / Ventilation good / Good view / Maintained sidewalk / Flat terrain / Bike shelter / Movable partition 即入居可 /スーパーが近い /市街地が近い /南向き /システムキッチン /陽当り良好 /駅まで平坦 /周辺交通量少なめ /和室 /高層階 /シャワー付洗面台 /南面バルコニー /駐輪場 /エレベーター /温水洗浄便座 /TVモニタ付インターホン /通風良好 /眺望良好 /整備された歩道 /平坦地 /バイク置場 /可動間仕切り | Property name 物件名 | | Kosaka Park Heights 弐号 Museum 小阪パークハイツ弐号館 | Price 価格 | | 13.3 million yen 1330万円 | Floor plan 間取り | | 3DK 3DK | Units sold 販売戸数 | | 1 units 1戸 | Total units 総戸数 | | 340 units 340戸 | Occupied area 専有面積 | | 61.6 sq m (center line of wall) 61.6m2(壁芯) | Other area その他面積 | | Balcony area: 7.63 sq m バルコニー面積:7.63m2 | Whereabouts floor / structures and stories 所在階/構造・階建 | | 7th floor / SRC11 story 7階/SRC11階建 | Completion date 完成時期(築年月) | | April 1980 1980年4月 | Address 住所 | | Osaka Prefecture Higashi Hishiyanishi 6 大阪府東大阪市菱屋西6 | Traffic 交通 | | Kintetsu Nara Line "Kosaka Kawachi" walk 10 minutes 近鉄奈良線「河内小阪」歩10分
| Related links 関連リンク | | [Related Sites of this company] 【この会社の関連サイト】 | Contact お問い合せ先 | | TEL: 0800-602-6601 [Toll free] mobile phone ・ Also available from PHS
Caller ID is not notified
Please contact the "saw SUUMO (Sumo)"
If it does not lead, If the real estate company TEL:0800-602-6601【通話料無料】携帯電話・PHSからもご利用いただけます
発信者番号は通知されません
「SUUMO(スーモ)を見た」と問い合わせください
つながらない方、不動産会社の方は
| Administrative expense 管理費 | | 3540 yen / Month (consignment (commuting)) 3540円/月(委託(通勤)) | Repair reserve 修繕積立金 | | 8620 yen / Month 8620円/月 | Time residents 入居時期 | | Immediate available 即入居可 | Whereabouts floor 所在階 | | 7th floor 7階 | Direction 向き | | South 南 | Renovation リフォーム | | 2013 September interior renovation completed (all rooms) 2013年9月内装リフォーム済(全室) | Structure-storey 構造・階建て | | SRC11 story SRC11階建 | Site of the right form 敷地の権利形態 | | Ownership 所有権 | Use district 用途地域 | | Industry 工業 | Parking lot 駐車場 | | Sky Mu 空無 | Company profile 会社概要 | | <Marketing alliance (mediated)> governor of Osaka (2) No. 051345 (Ltd.) World ・ Wan Yao shop Yubinbango581-0801 Osaka Yao City Yamashiro-cho, 1-2-8 <販売提携(媒介)>大阪府知事(2)第051345号(株)ワールド・ワン八尾店〒581-0801 大阪府八尾市山城町1-2-8 | Construction 施工 | | (Ltd.) Hasegawa builders (株)長谷川工務店 |
Local appearance photo現地外観写真 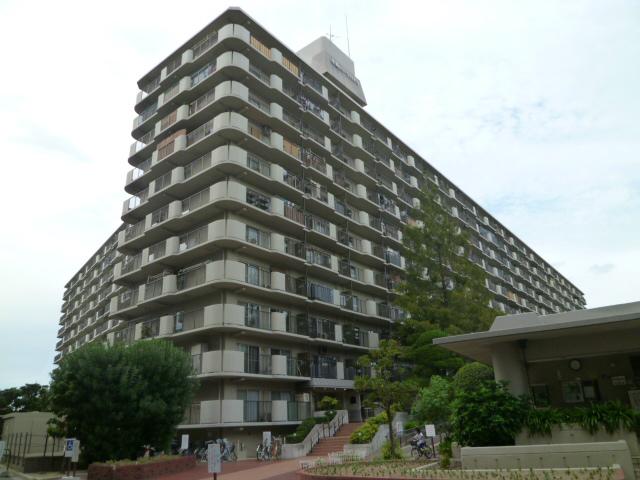 ☆ Upper floors ・ Day view good!
☆上層階・日当り眺望良好!
Floor plan間取り図 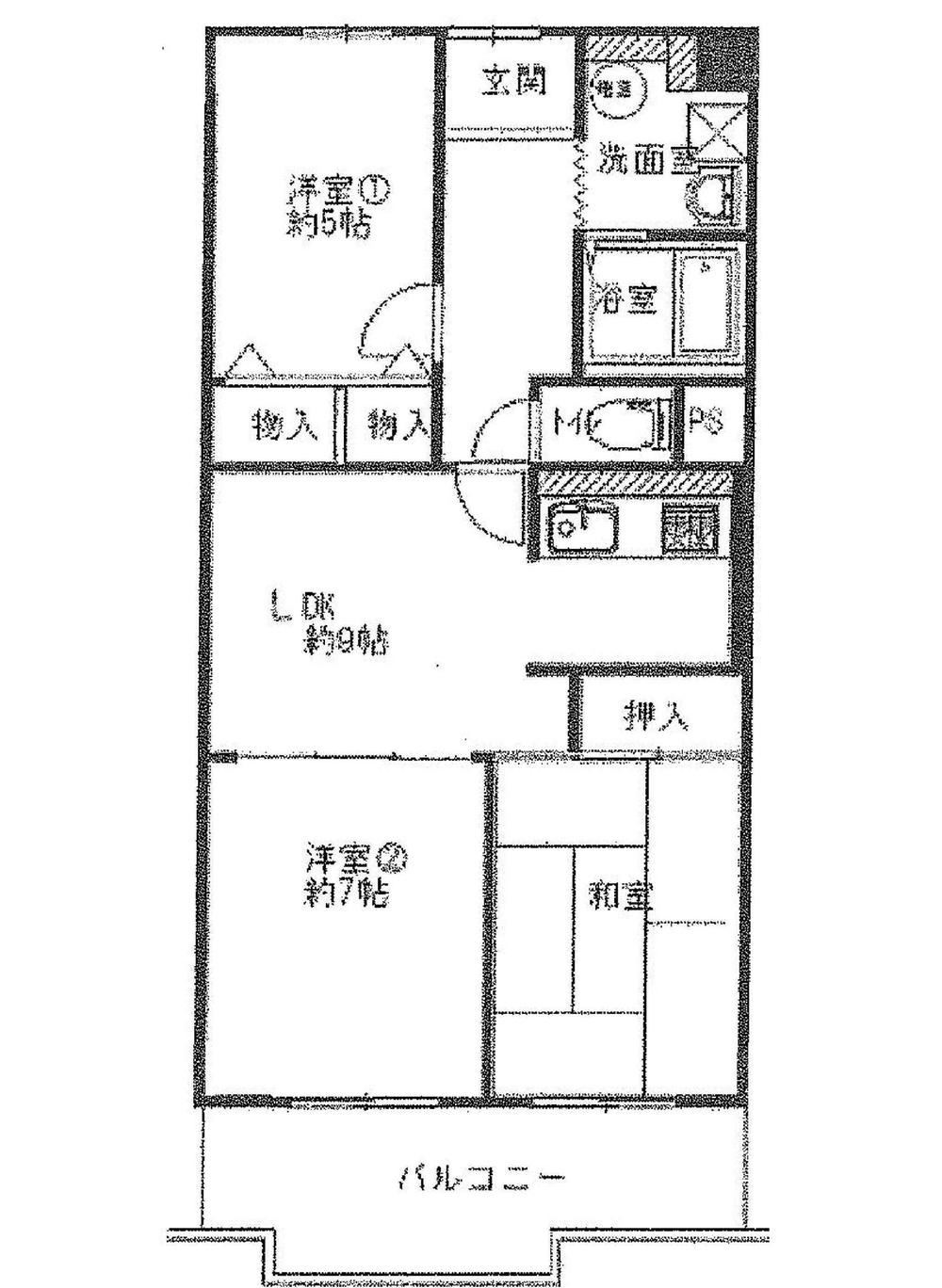 3DK, Price 13.3 million yen, Footprint 61.6 sq m , Balcony area 7.63 sq m ☆ Station within walking distance ・ Life convenient living environment!
3DK、価格1330万円、専有面積61.6m2、バルコニー面積7.63m2 ☆駅徒歩圏内・生活至便な住環境!
Livingリビング 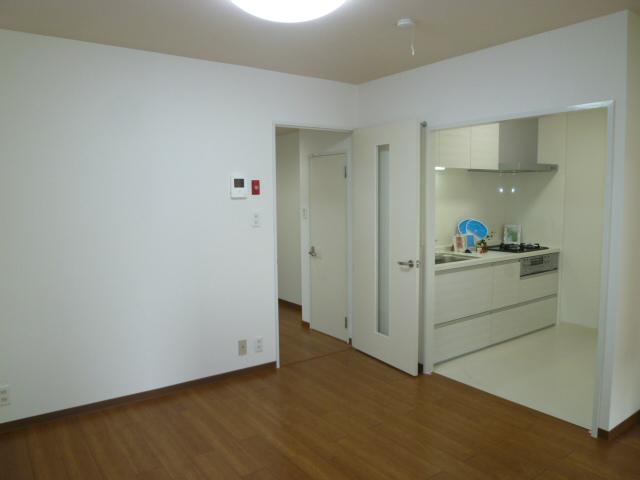 ☆ Already fully renovated ・ Immediate Available!
☆全面改装済・即入居可!
Bathroom浴室 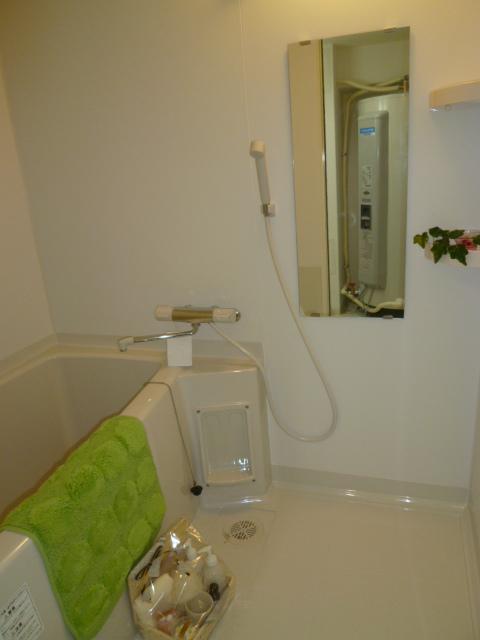 Bath unit bus had made!
浴室ユニットバス新調!
Kitchenキッチン 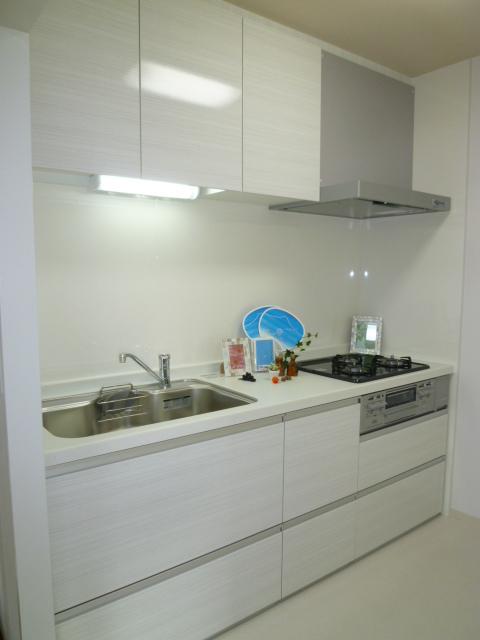 System kitchen had made!
システムキッチン新調!
Non-living roomリビング以外の居室 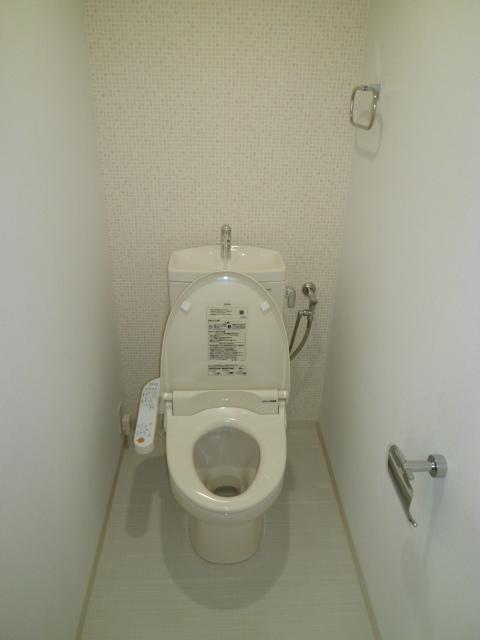 Warm water washing toilet seat had made!
温水洗浄便座新調!
Shopping centreショッピングセンター 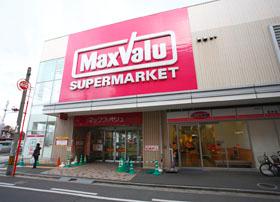 Until Maxvalu 560m
マックスバリュまで560m
Primary school小学校 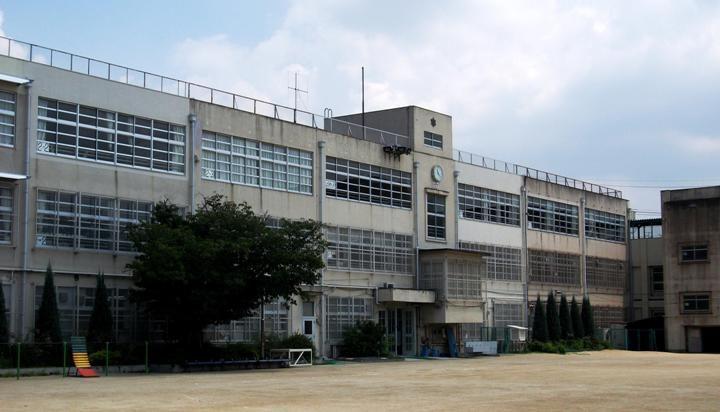 Takaida 1120m to the East Elementary School
高井田東小学校まで1120m
Junior high school中学校 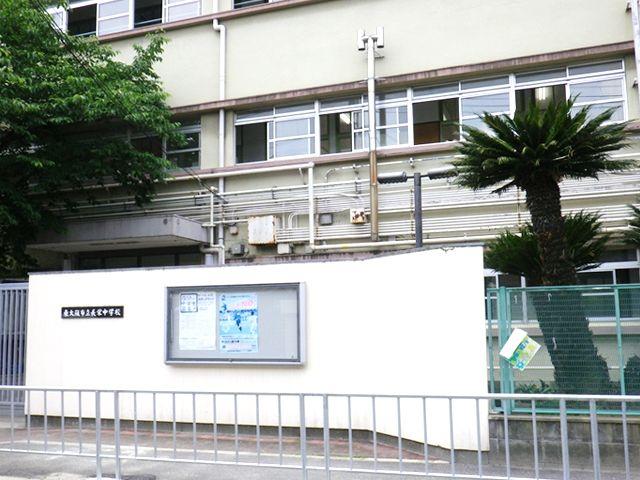 Evergreen 1360m until junior high school
長栄中学校まで1360m
Presentプレゼント ![Present. ☆ To those who gave contact us by phone, Your conclusion of a contract at the time [Futon dedicated mite cleaner of light clean mechanism equipped with a doctor has developed "Reikoppu BG-310JPW"] For free! 50 cars limited until end of January! !](/images/osaka/higashiosaka/05cdc40032.jpg) ☆ To those who gave contact us by phone, Your conclusion of a contract at the time [Futon dedicated mite cleaner of light clean mechanism equipped with a doctor has developed "Reikoppu BG-310JPW"] For free! 50 cars limited until end of January! !
☆電話にてお問い合わせ頂きました方に、ご成約時【医師が開発した光クリーンメカニズム搭載のふとん専用ダニクリーナー「レイコップBG-310JPW」】プレゼント中!1月末日迄限定50台!!
Location
| 










![Present. ☆ To those who gave contact us by phone, Your conclusion of a contract at the time [Futon dedicated mite cleaner of light clean mechanism equipped with a doctor has developed "Reikoppu BG-310JPW"] For free! 50 cars limited until end of January! !](/images/osaka/higashiosaka/05cdc40032.jpg)