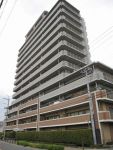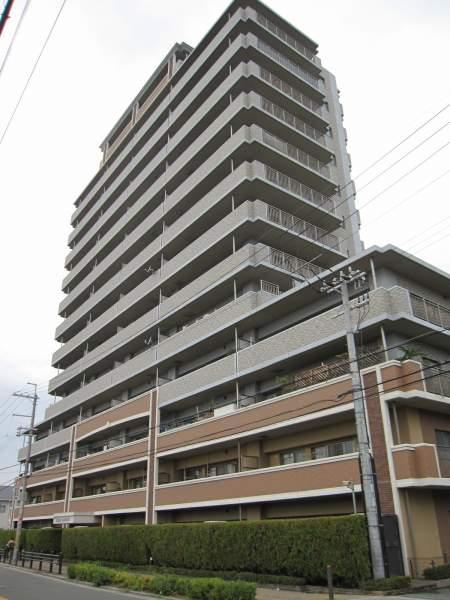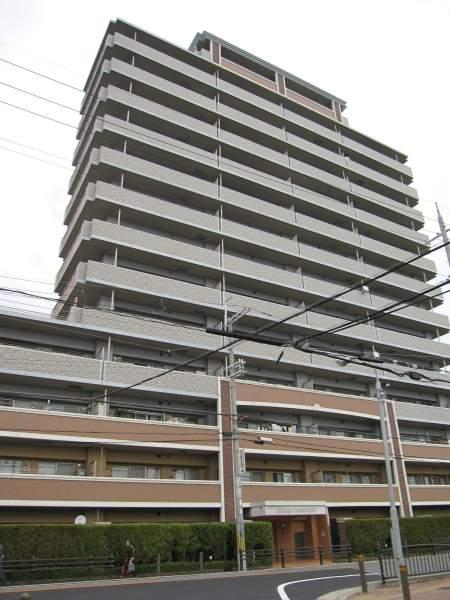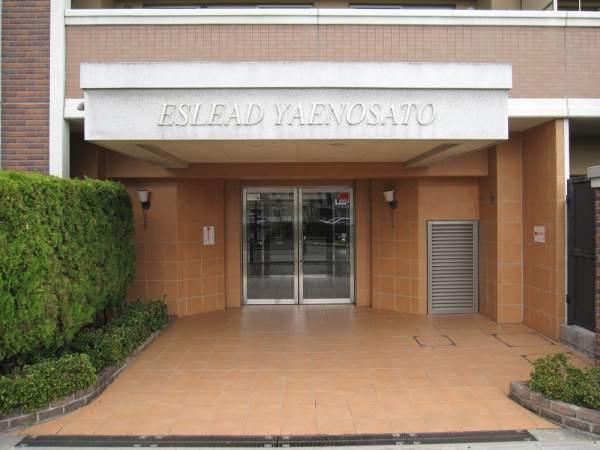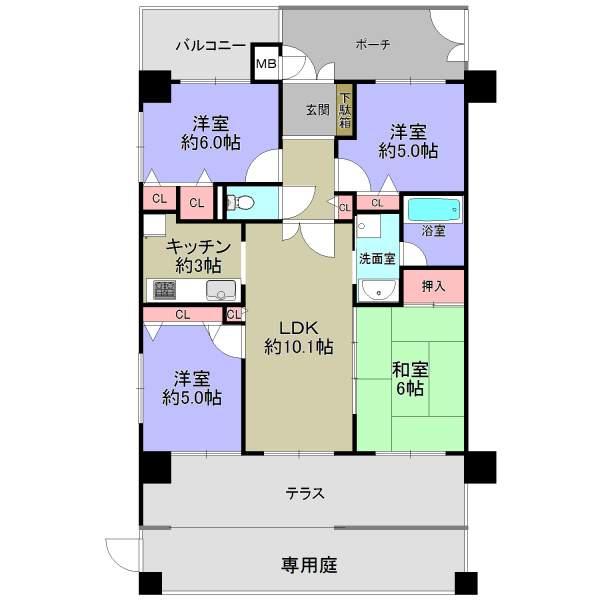|
|
Osaka Prefecture Higashiosaka
大阪府東大阪市
|
|
Kintetsu Nara Line "Hachinohenosato" walk 9 minutes
近鉄奈良線「八戸ノ里」歩9分
|
|
Southwest angle dwelling unit! ! South wide span about 8.2m! Private garden on the south side ・ There is a balcony on the terrace and the north!
南西角住戸!!南面ワイドスパン約8.2m!南側に専用庭・テラスと北側にバルコニーがございます!
|
|
■ Dedicated pouch of single-family feeling! ■ Floor heating ・ With bathroom dryer! ■ Lift Wall will have been installed in the kitchen ■ There is a sense of openness by out Paul design! ■ August 2003 architecture ■ Kintetsu Nara Line Hachinohe Roh Station 9 minute walk
■戸建感覚の専用ポーチ付き!■床暖房・浴室乾燥機付き!■キッチンに昇降ウォールが設置されております■アウトポール設計により開放感がございます!■平成15年8月建築■近鉄奈良線八戸ノ駅徒歩9分
|
Features pickup 特徴ピックアップ | | Facing south / System kitchen / Bathroom Dryer / Corner dwelling unit / Yang per good / Flat terrain / Floor heating / terrace / Private garden 南向き /システムキッチン /浴室乾燥機 /角住戸 /陽当り良好 /平坦地 /床暖房 /テラス /専用庭 |
Property name 物件名 | | Esurido Hachinohenosato エスリード八戸ノ里 |
Price 価格 | | 19,800,000 yen 1980万円 |
Floor plan 間取り | | 4LDK 4LDK |
Units sold 販売戸数 | | 1 units 1戸 |
Total units 総戸数 | | 61 units 61戸 |
Occupied area 専有面積 | | 75.44 sq m (center line of wall) 75.44m2(壁芯) |
Other area その他面積 | | Balcony area: 6.21 sq m , Private garden: 13.12 sq m (use fee 690 yen / Month), Terrace: 14.76 sq m (use fee Mu) バルコニー面積:6.21m2、専用庭:13.12m2(使用料690円/月)、テラス:14.76m2(使用料無) |
Whereabouts floor / structures and stories 所在階/構造・階建 | | 1st floor / SRC14 story 1階/SRC14階建 |
Completion date 完成時期(築年月) | | August 2003 2003年8月 |
Address 住所 | | Osaka Prefecture Higashi Uryudo 3 大阪府東大阪市瓜生堂3 |
Traffic 交通 | | Kintetsu Nara Line "Hachinohenosato" walk 9 minutes 近鉄奈良線「八戸ノ里」歩9分
|
Related links 関連リンク | | [Related Sites of this company] 【この会社の関連サイト】 |
Person in charge 担当者より | | The person in charge Fujiwara 担当者藤原 |
Contact お問い合せ先 | | TEL: 0800-603-0477 [Toll free] mobile phone ・ Also available from PHS
Caller ID is not notified
Please contact the "saw SUUMO (Sumo)"
If it does not lead, If the real estate company TEL:0800-603-0477【通話料無料】携帯電話・PHSからもご利用いただけます
発信者番号は通知されません
「SUUMO(スーモ)を見た」と問い合わせください
つながらない方、不動産会社の方は
|
Administrative expense 管理費 | | 8500 yen / Month (consignment (commuting)) 8500円/月(委託(通勤)) |
Repair reserve 修繕積立金 | | 6800 yen / Month 6800円/月 |
Time residents 入居時期 | | Consultation 相談 |
Whereabouts floor 所在階 | | 1st floor 1階 |
Direction 向き | | South 南 |
Overview and notices その他概要・特記事項 | | Contact: Fujiwara 担当者:藤原 |
Structure-storey 構造・階建て | | SRC14 story SRC14階建 |
Site of the right form 敷地の権利形態 | | Ownership 所有権 |
Use district 用途地域 | | One dwelling 1種住居 |
Parking lot 駐車場 | | Sky Mu 空無 |
Company profile 会社概要 | | <Mediation> Minister of Land, Infrastructure and Transport (10) No. 002608 Japan Residential Distribution Co., Ltd. Higashi shop Yubinbango577-0802 Osaka Higashi Kosakahon cho 1-7-13 <仲介>国土交通大臣(10)第002608号日本住宅流通(株)東大阪店〒577-0802 大阪府東大阪市小阪本町1-7-13 |
Construction 施工 | | ANDO (Ltd.) 安藤建設(株) |
