1980January
13.8 million yen, 1LDK, 55 sq m
Used Apartments » Kansai » Osaka prefecture » Higashi-Osaka City
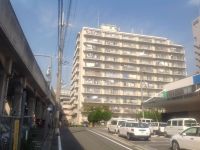 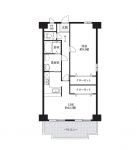
| | Osaka Prefecture Higashiosaka 大阪府東大阪市 |
| Subway Chuo Line "Takaida" walk 1 minute 地下鉄中央線「高井田」歩1分 |
Features pickup 特徴ピックアップ | | Year Available / Immediate Available / 2 along the line more accessible / Interior renovation / System kitchen / Corner dwelling unit / All room storage / Flat to the station / Washbasin with shower / Face-to-face kitchen / Flooring Chokawa / Bicycle-parking space / Elevator / Warm water washing toilet seat / TV monitor interphone / Renovation / Urban neighborhood / All living room flooring / All room 6 tatami mats or more / water filter / Bike shelter 年内入居可 /即入居可 /2沿線以上利用可 /内装リフォーム /システムキッチン /角住戸 /全居室収納 /駅まで平坦 /シャワー付洗面台 /対面式キッチン /フローリング張替 /駐輪場 /エレベーター /温水洗浄便座 /TVモニタ付インターホン /リノベーション /都市近郊 /全居室フローリング /全居室6畳以上 /浄水器 /バイク置場 | Property name 物件名 | | Ekuserato Takaida エクセラート高井田 | Price 価格 | | 13.8 million yen 1380万円 | Floor plan 間取り | | 1LDK 1LDK | Units sold 販売戸数 | | 1 units 1戸 | Occupied area 専有面積 | | 55 sq m (center line of wall) 55m2(壁芯) | Other area その他面積 | | Balcony area: 7.43 sq m バルコニー面積:7.43m2 | Whereabouts floor / structures and stories 所在階/構造・階建 | | 4th floor / SRC11 story 4階/SRC11階建 | Completion date 完成時期(築年月) | | January 1980 1980年1月 | Address 住所 | | Osaka Prefecture Higashi Takaida 大阪府東大阪市高井田 | Traffic 交通 | | Subway Chuo Line "Takaida" walk 1 minute
JR Osaka Higashi Line "Takaida center" walk 1 minute 地下鉄中央線「高井田」歩1分
JRおおさか東線「高井田中央」歩1分
| Contact お問い合せ先 | | Co., Ltd. Nippon Realize TEL: 0120-967624 [Toll free] Please contact the "saw SUUMO (Sumo)" (株)日本リアライズTEL:0120-967624【通話料無料】「SUUMO(スーモ)を見た」と問い合わせください | Administrative expense 管理費 | | 6600 yen / Month (consignment (resident)) 6600円/月(委託(常駐)) | Repair reserve 修繕積立金 | | 8800 yen / Month 8800円/月 | Time residents 入居時期 | | Immediate available 即入居可 | Whereabouts floor 所在階 | | 4th floor 4階 | Direction 向き | | West 西 | Renovation リフォーム | | 2013 November interior renovation completed (kitchen ・ bathroom ・ toilet ・ wall ・ floor ・ all rooms) 2013年11月内装リフォーム済(キッチン・浴室・トイレ・壁・床・全室) | Structure-storey 構造・階建て | | SRC11 story SRC11階建 | Site of the right form 敷地の権利形態 | | Ownership 所有権 | Company profile 会社概要 | | <Mediation> governor of Osaka Prefecture (1) No. 055667 (Corporation) Japan Realize Yubinbango540-0033 Chuo-ku, Osaka-shi, stone-cho 1-1-1 <仲介>大阪府知事(1)第055667号(株)日本リアライズ〒540-0033 大阪府大阪市中央区石町1-1-1 | Construction 施工 | | Haseko Corporation 長谷工コーポレーション |
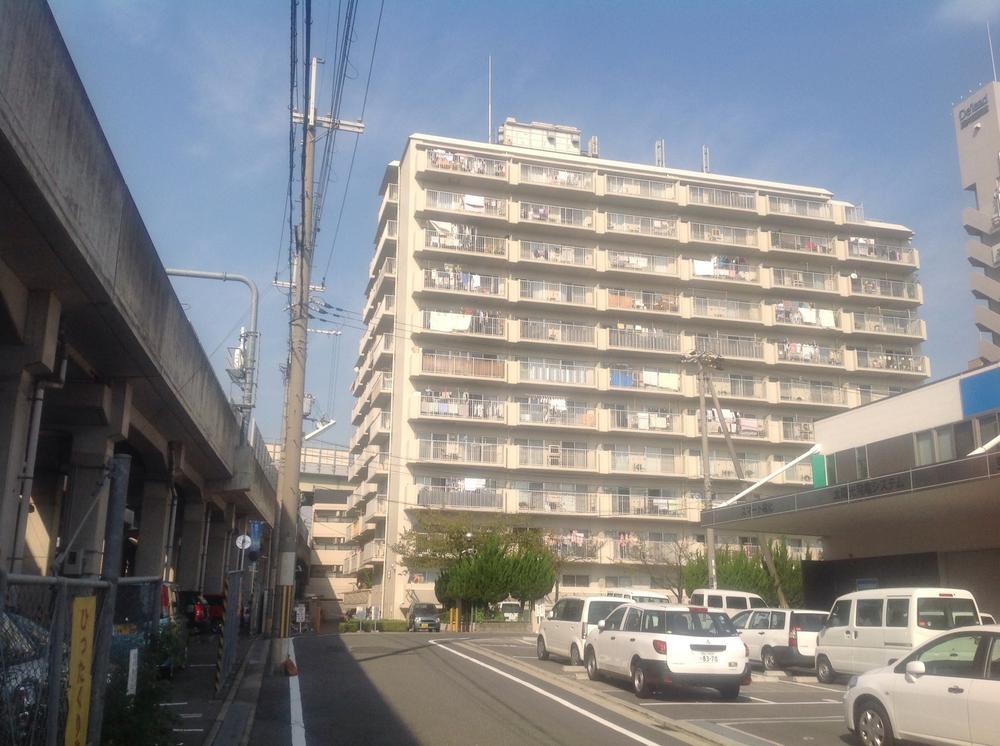 Local appearance photo
現地外観写真
Floor plan間取り図 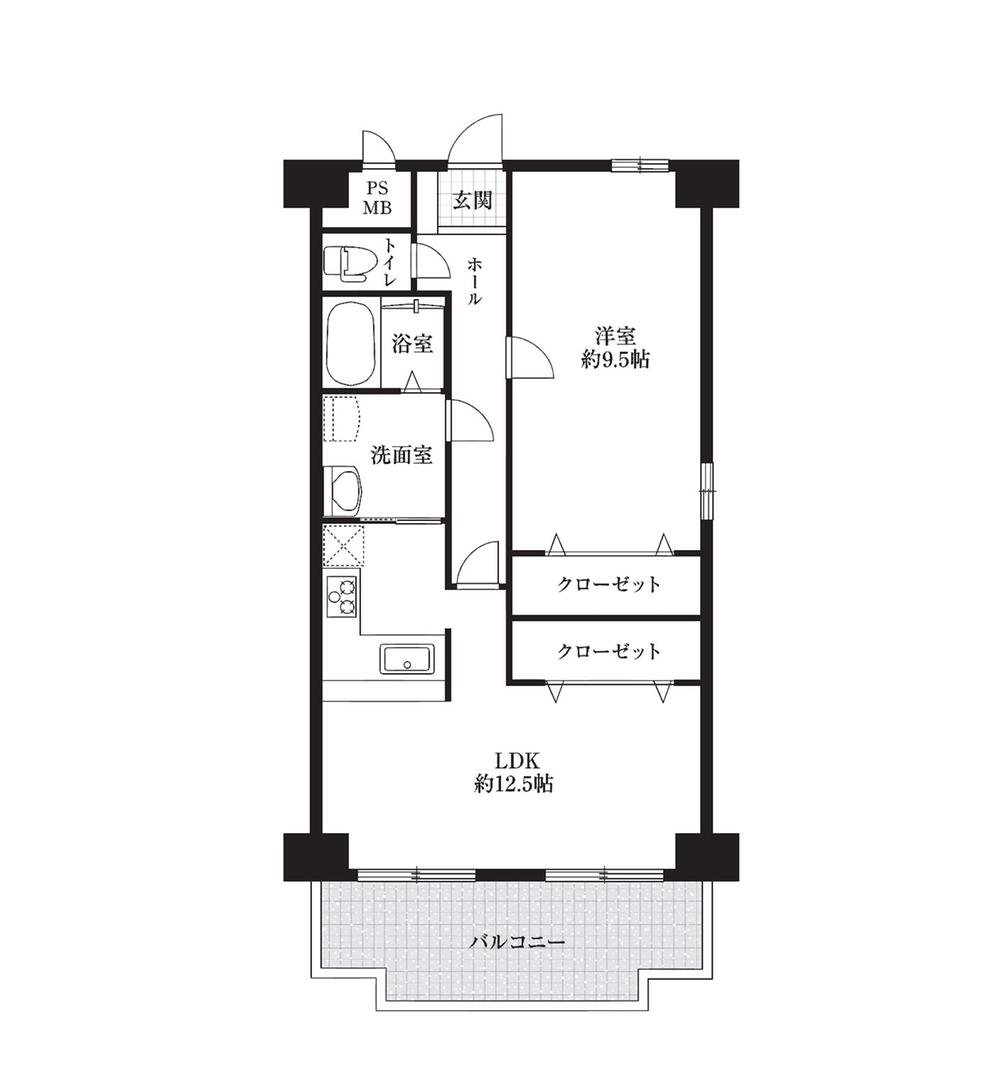 1LDK, Price 13.8 million yen, Footprint 55 sq m , Balcony area 7.43 sq m
1LDK、価格1380万円、専有面積55m2、バルコニー面積7.43m2
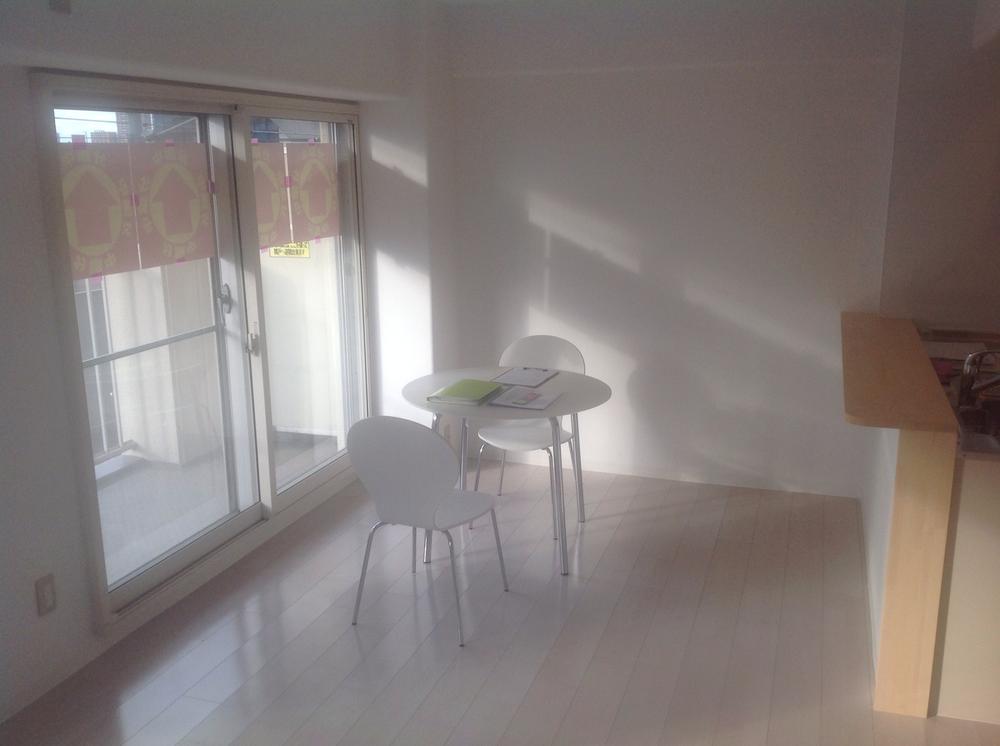 Living
リビング
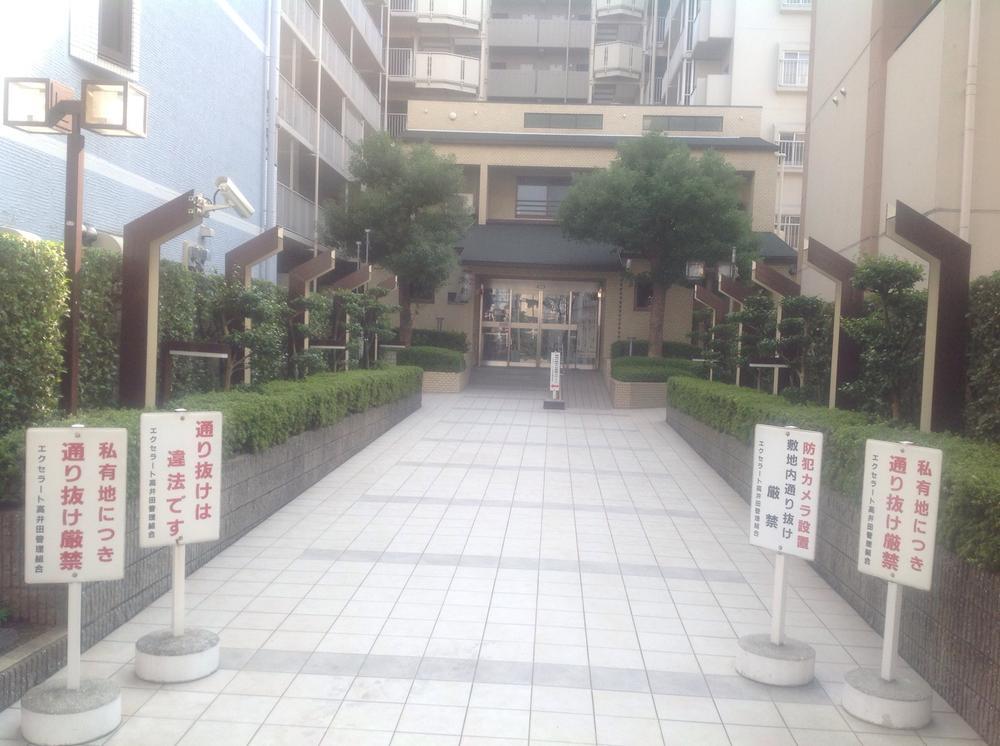 Local appearance photo
現地外観写真
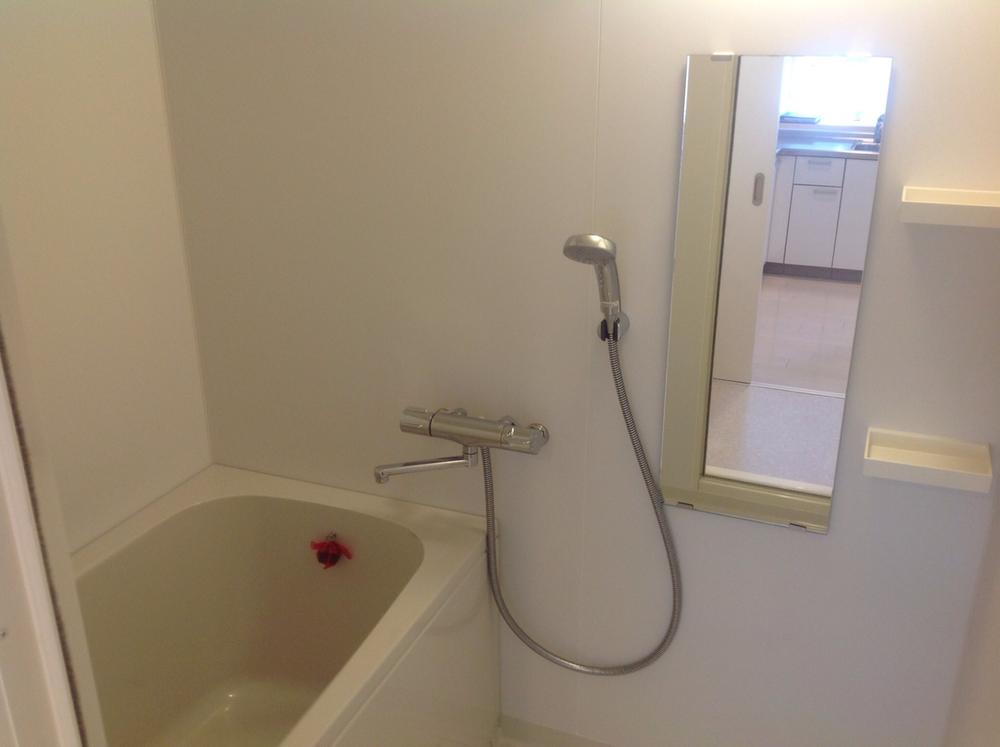 Bathroom
浴室
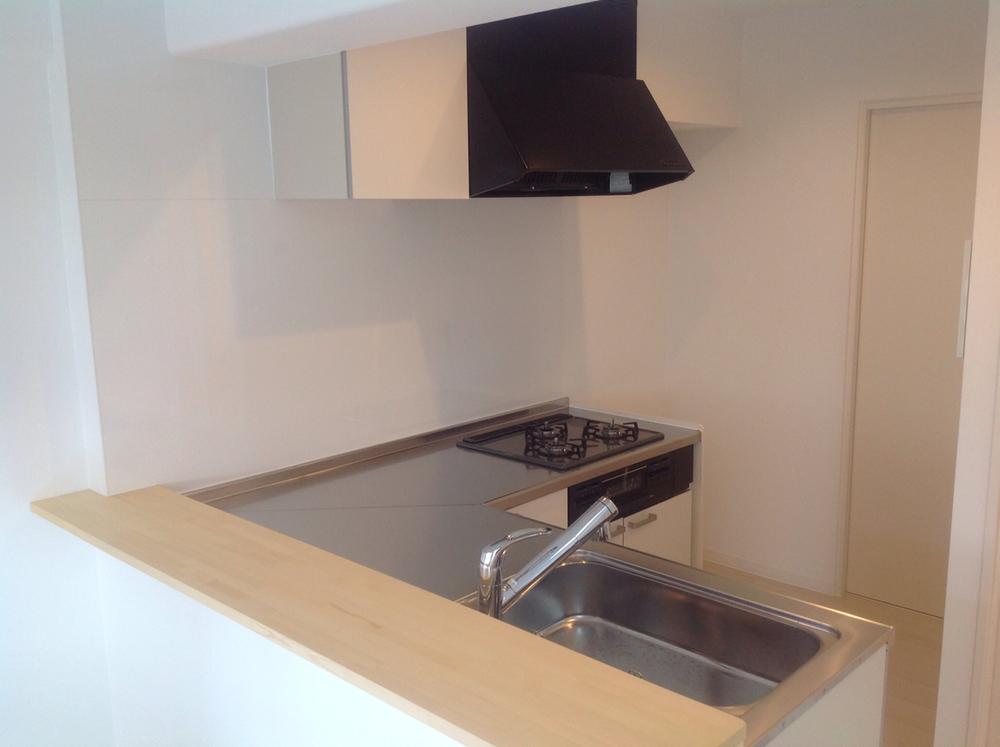 Kitchen
キッチン
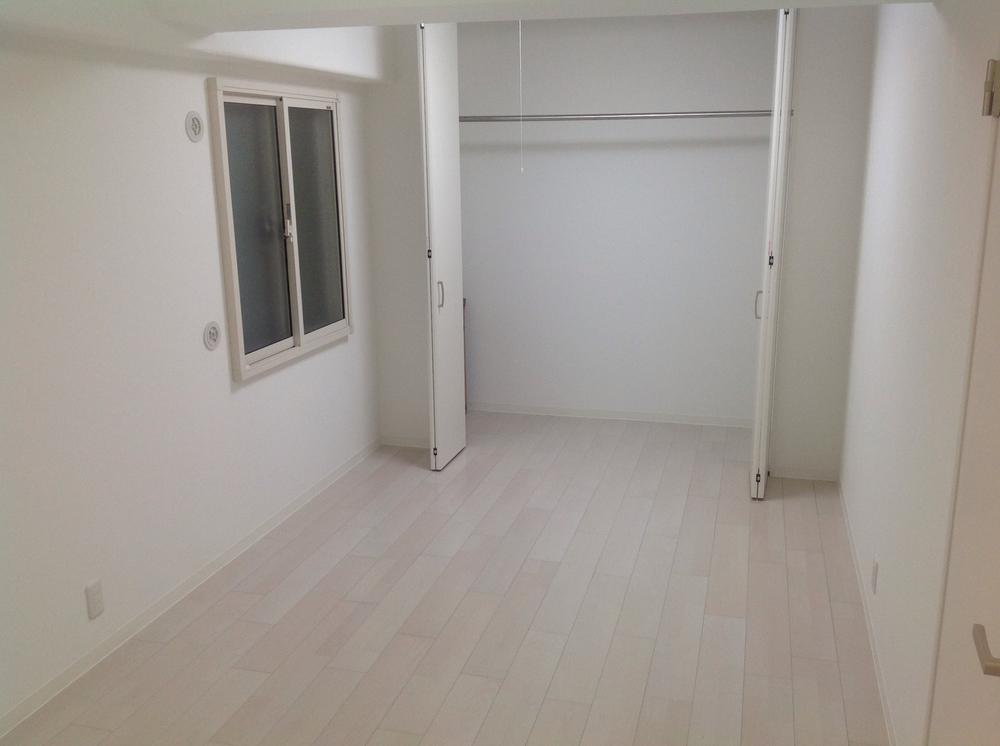 Non-living room
リビング以外の居室
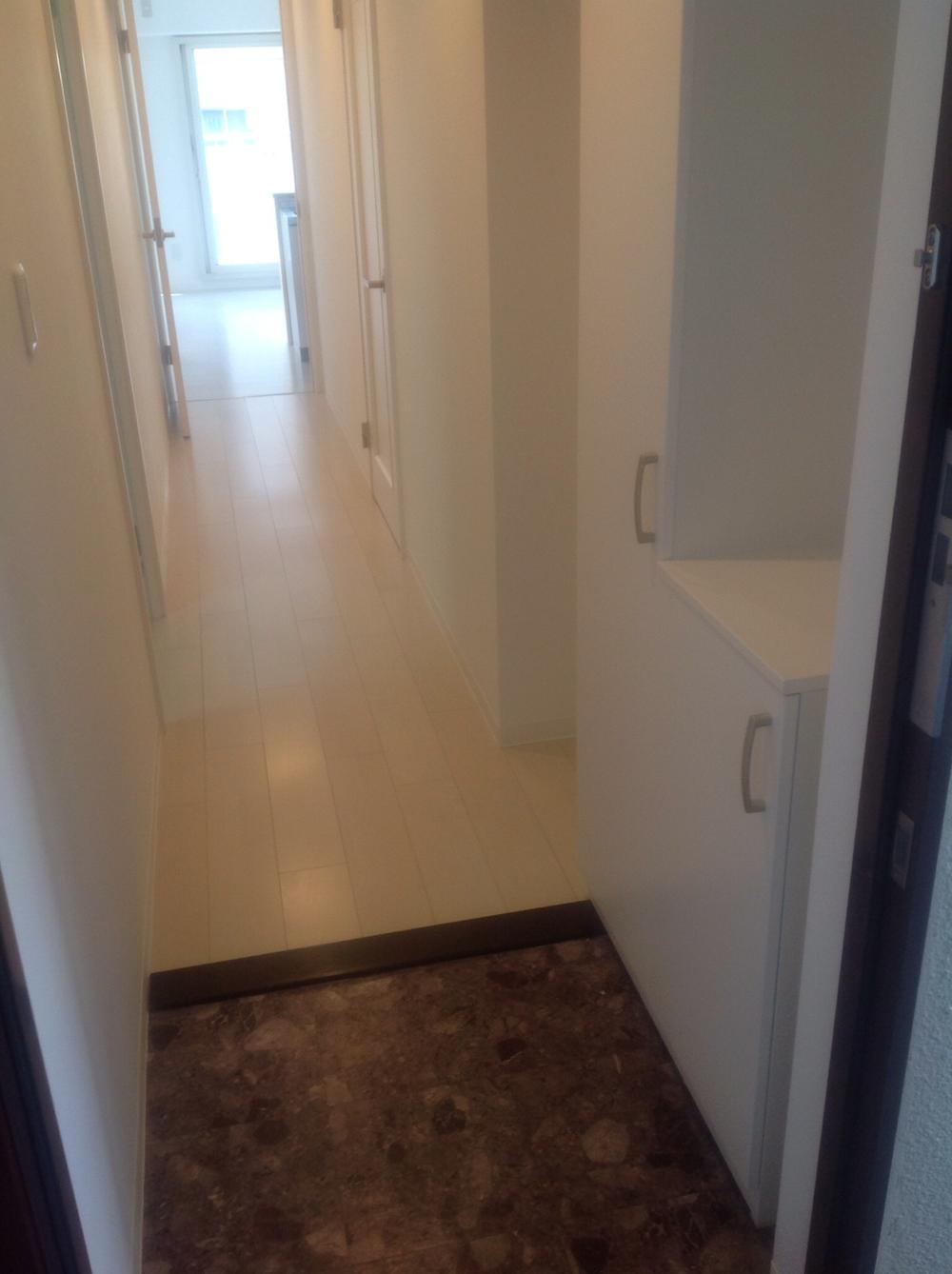 Entrance
玄関
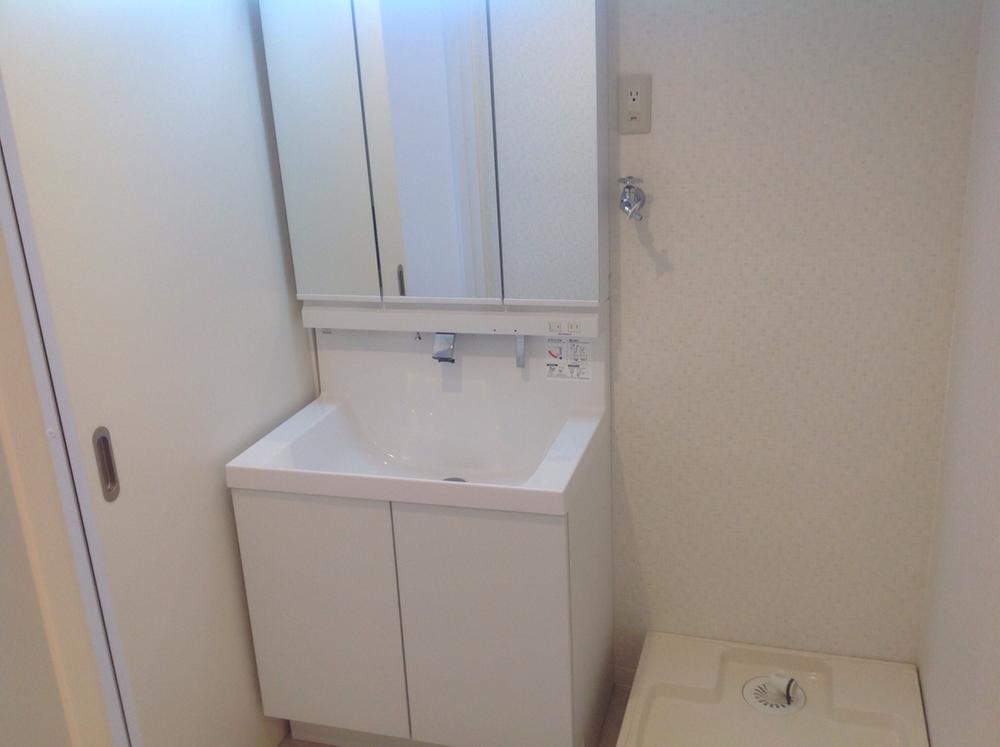 Wash basin, toilet
洗面台・洗面所
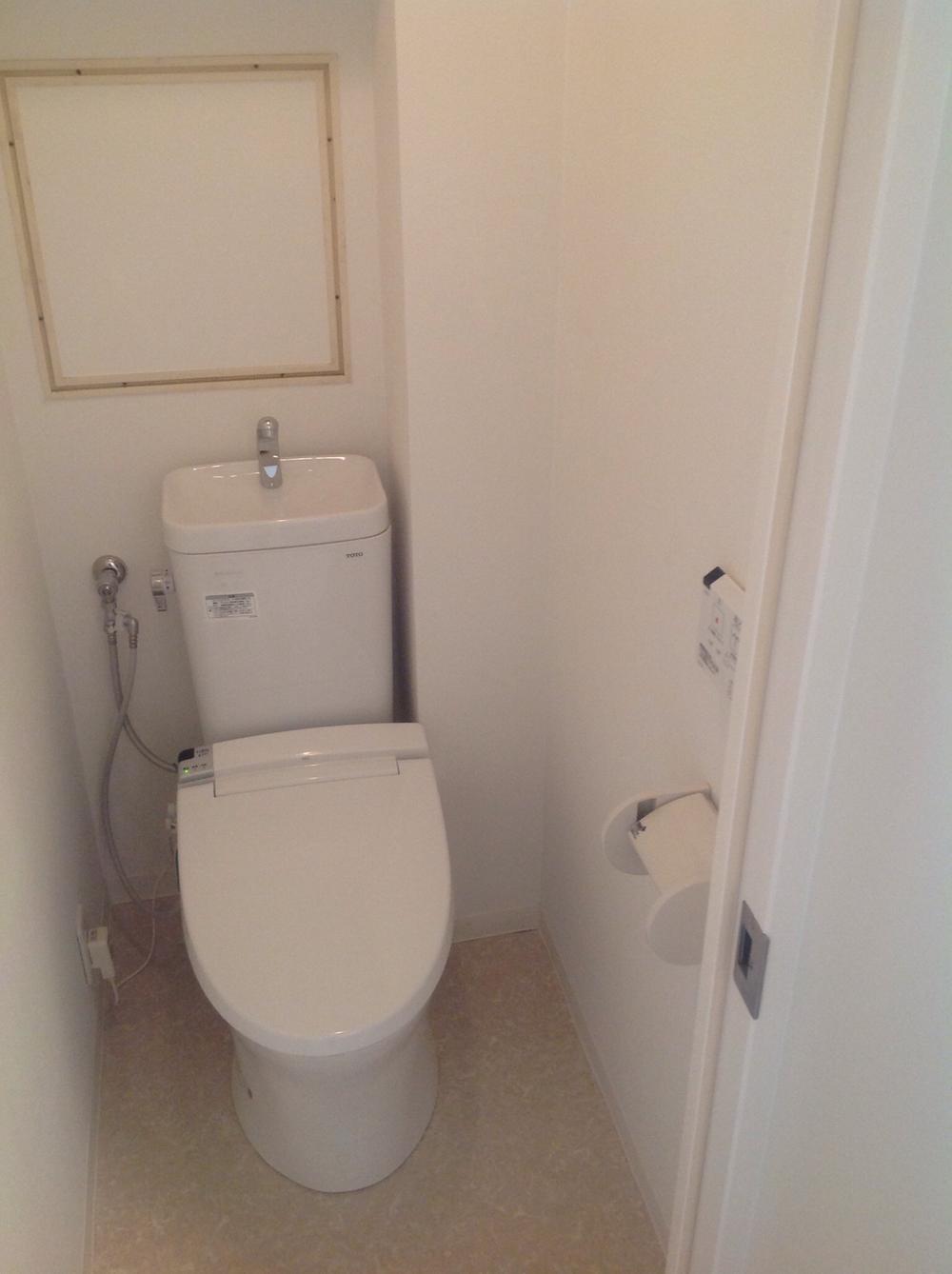 Toilet
トイレ
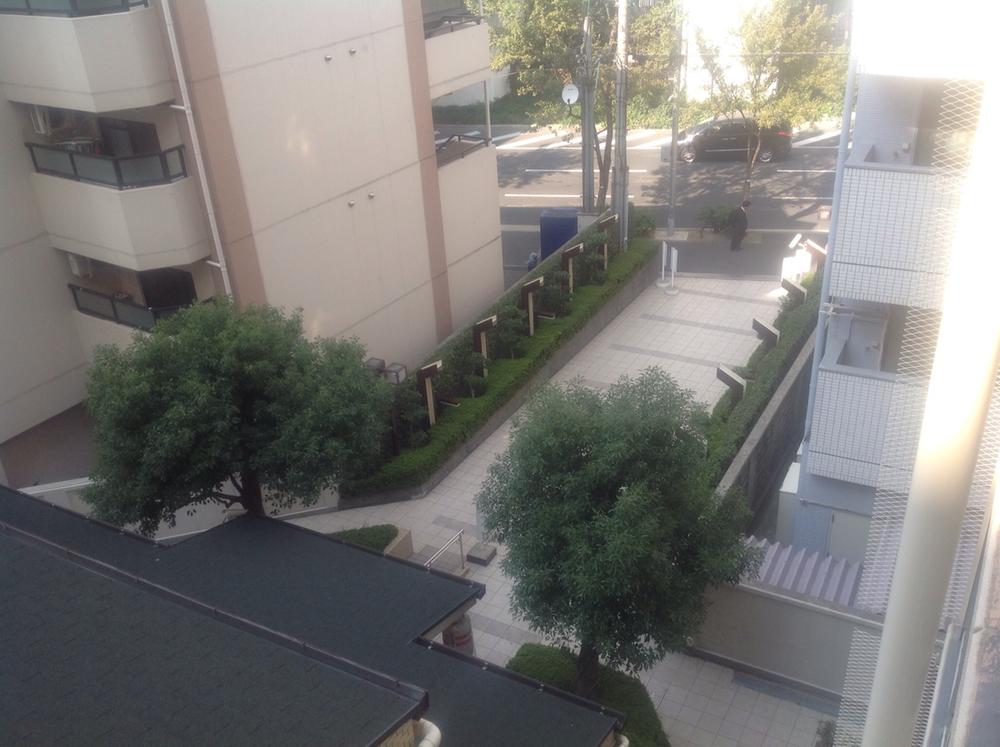 Other common areas
その他共用部
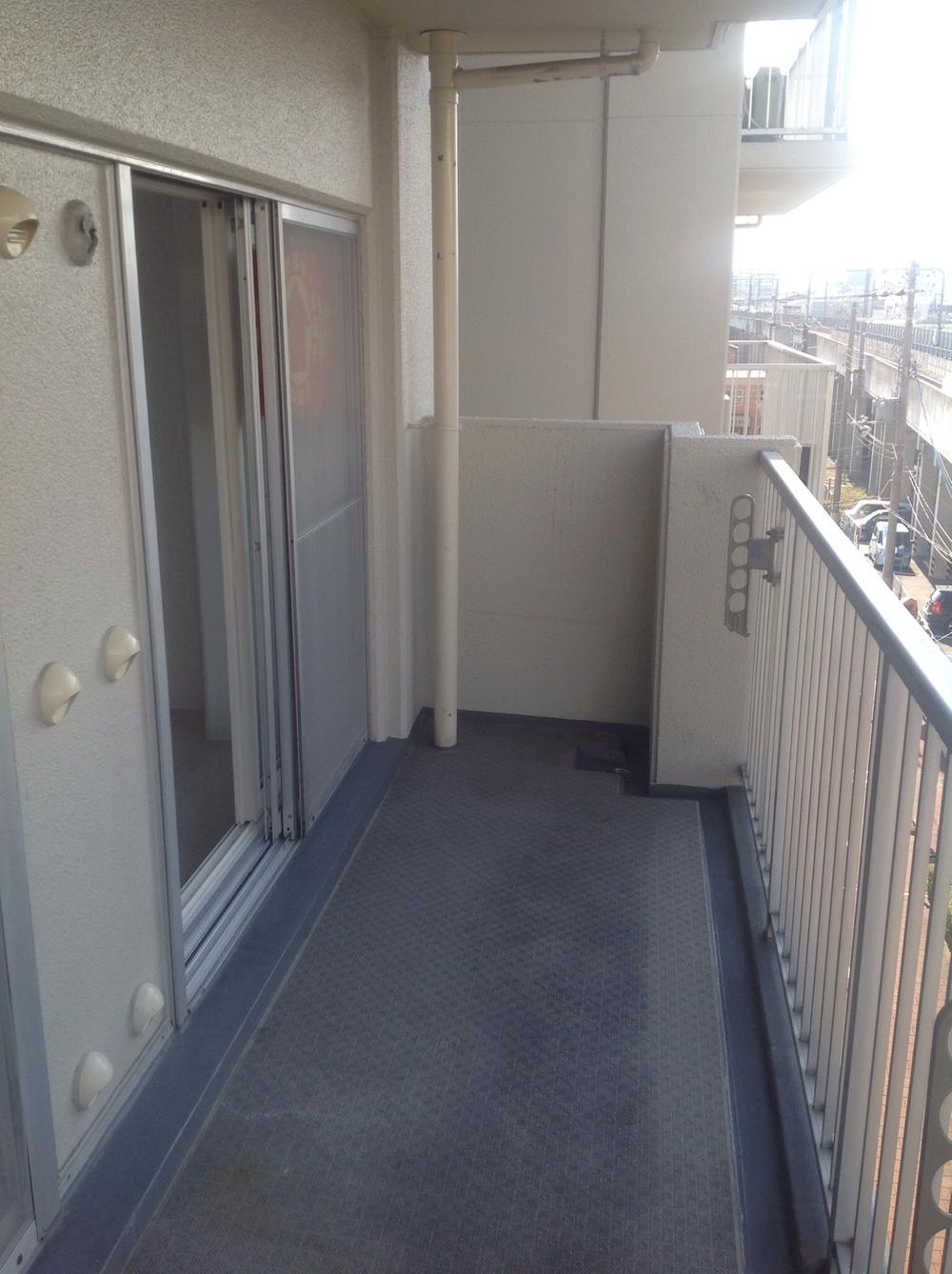 Balcony
バルコニー
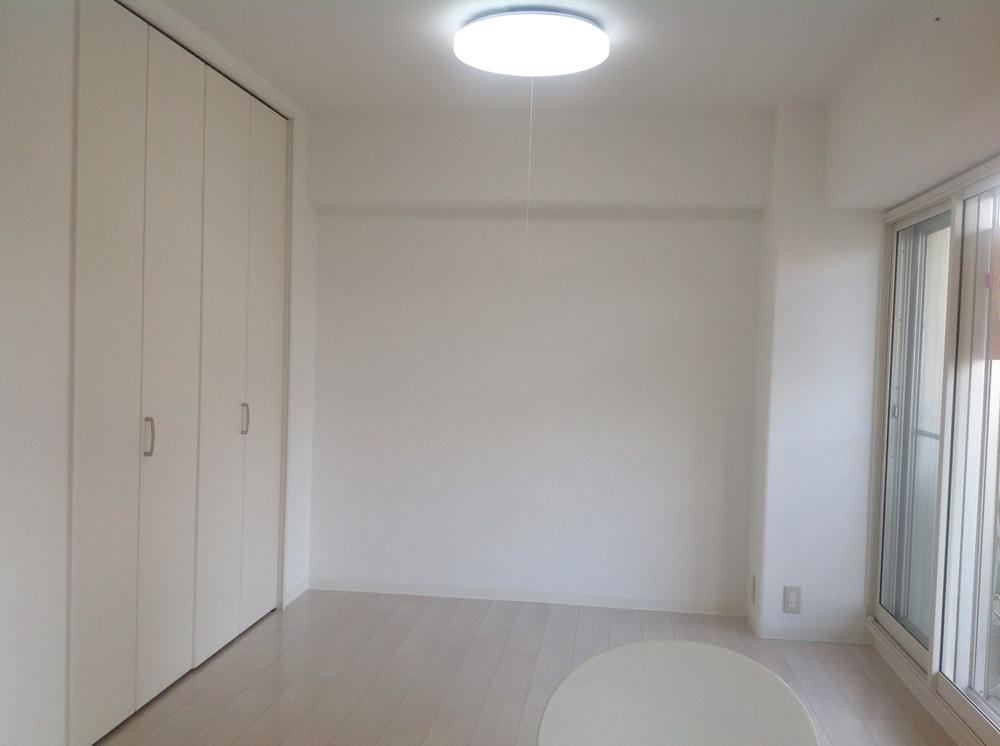 Other introspection
その他内観
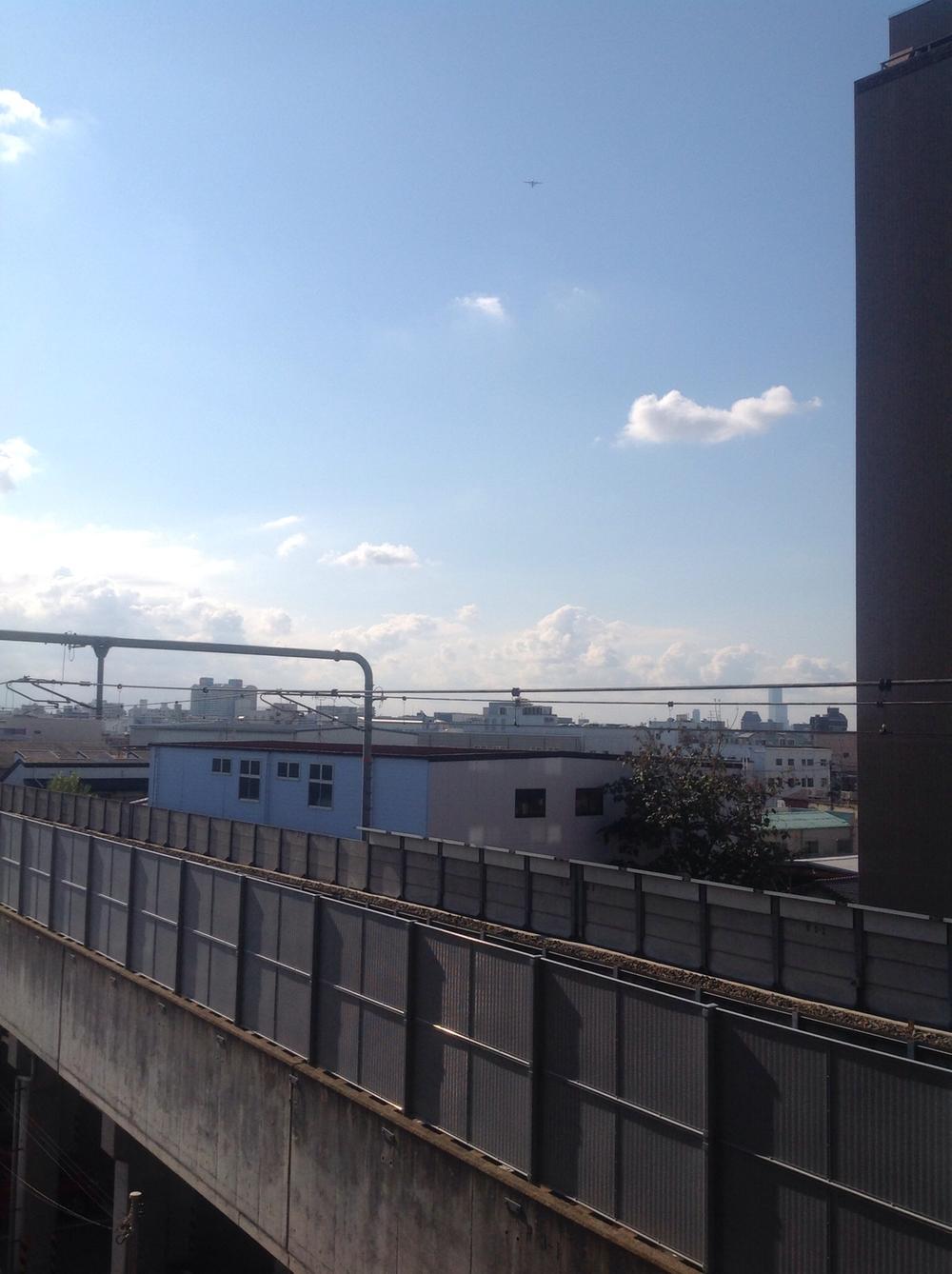 View photos from the dwelling unit
住戸からの眺望写真
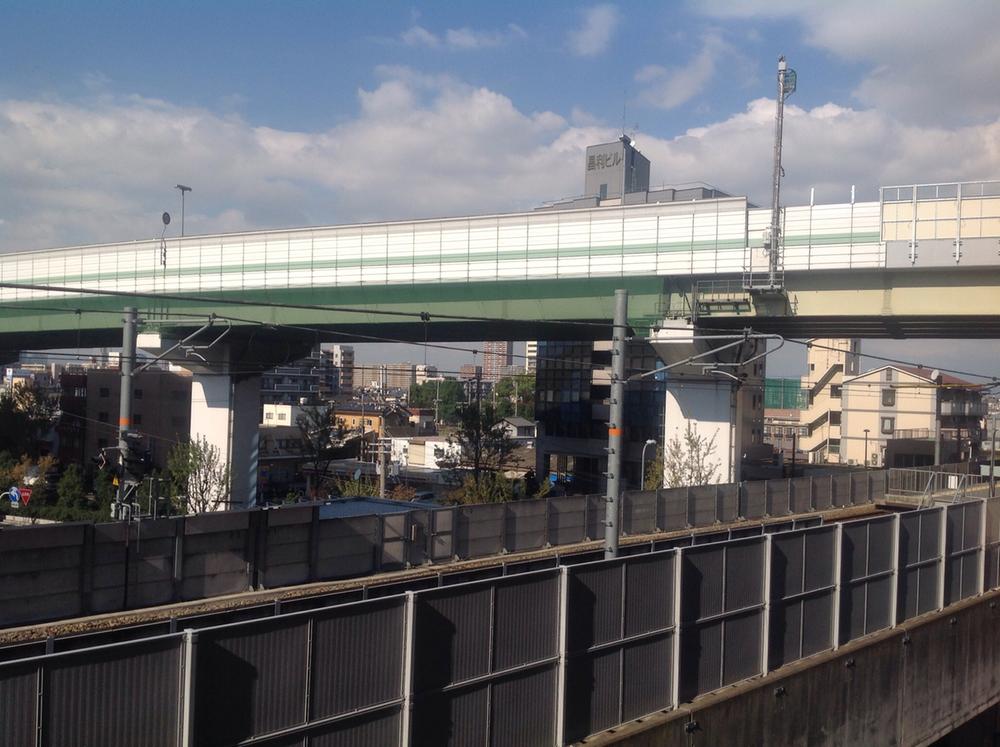 Other
その他
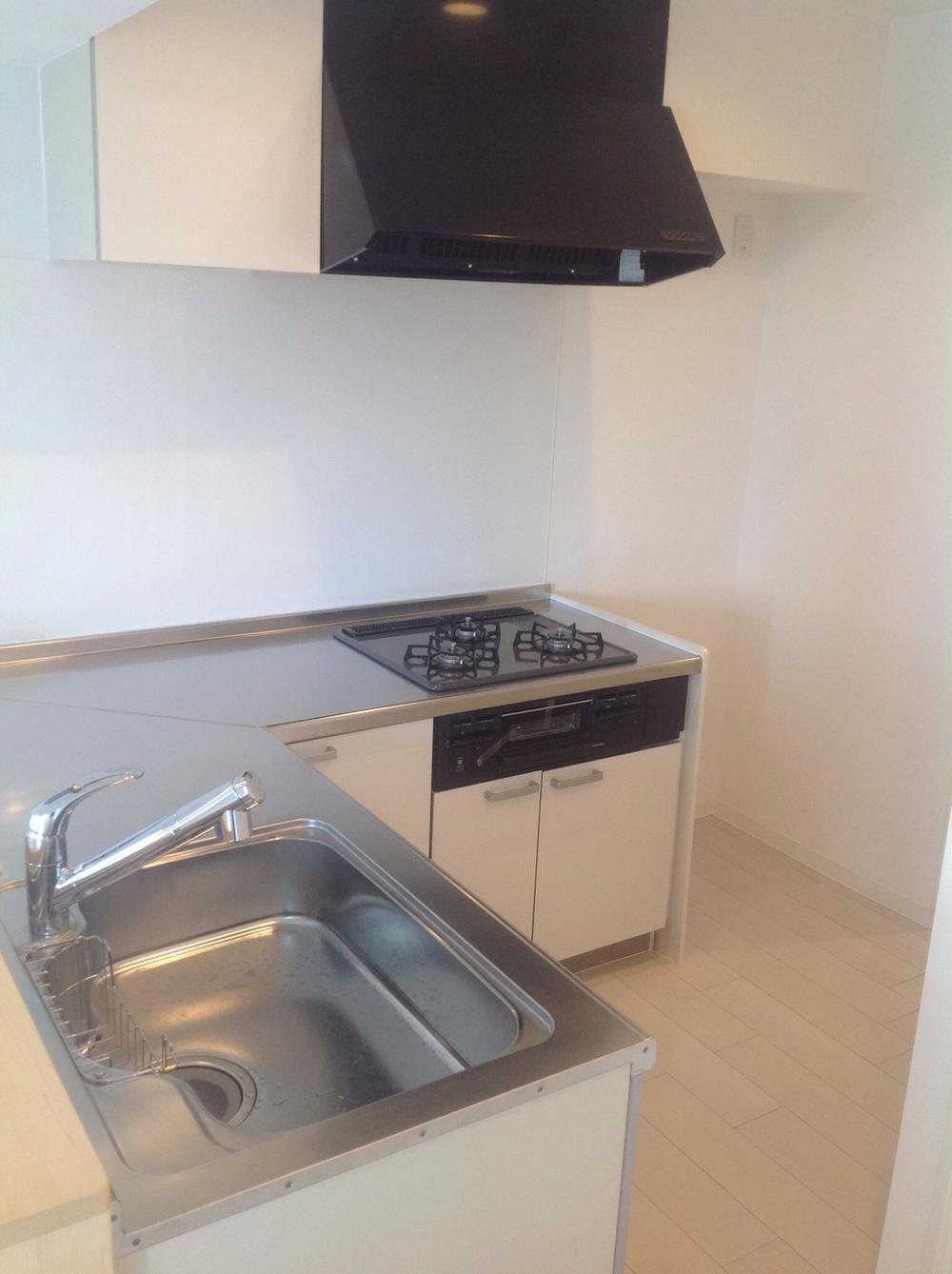 Kitchen
キッチン
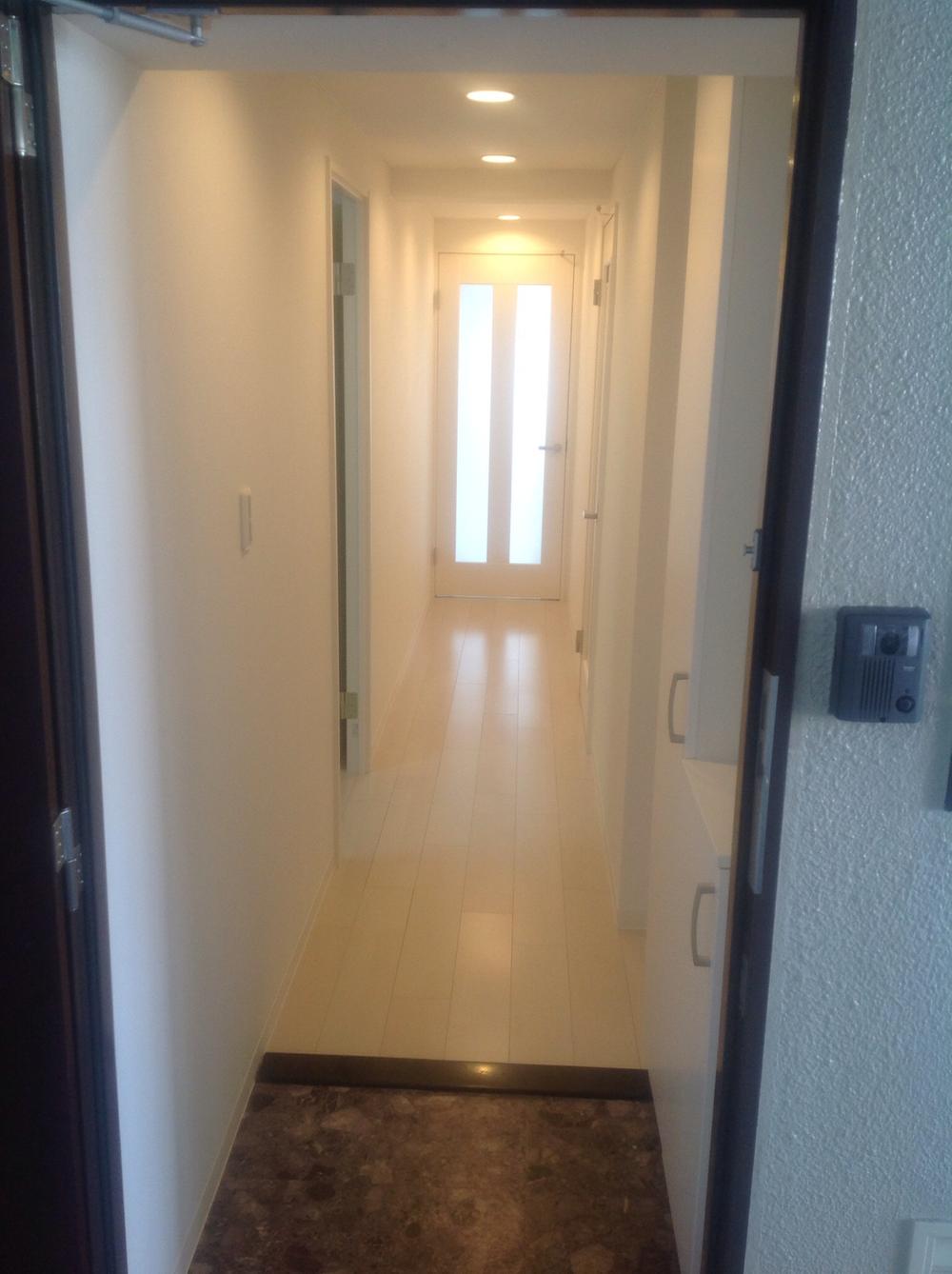 Entrance
玄関
Other common areasその他共用部 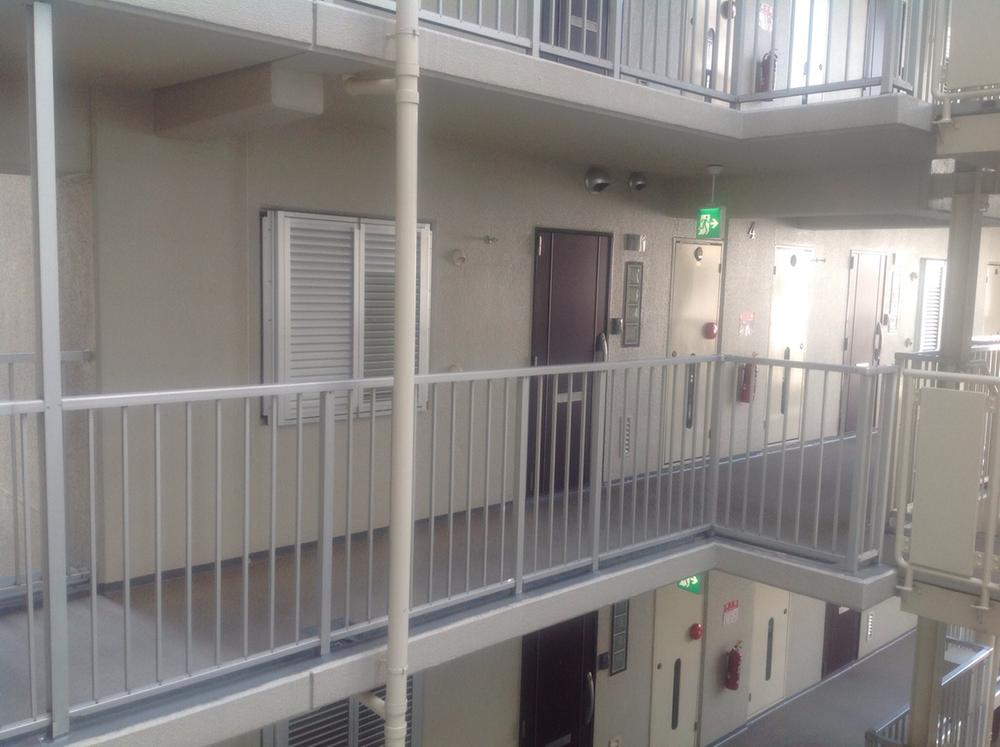 Common areas
共用部
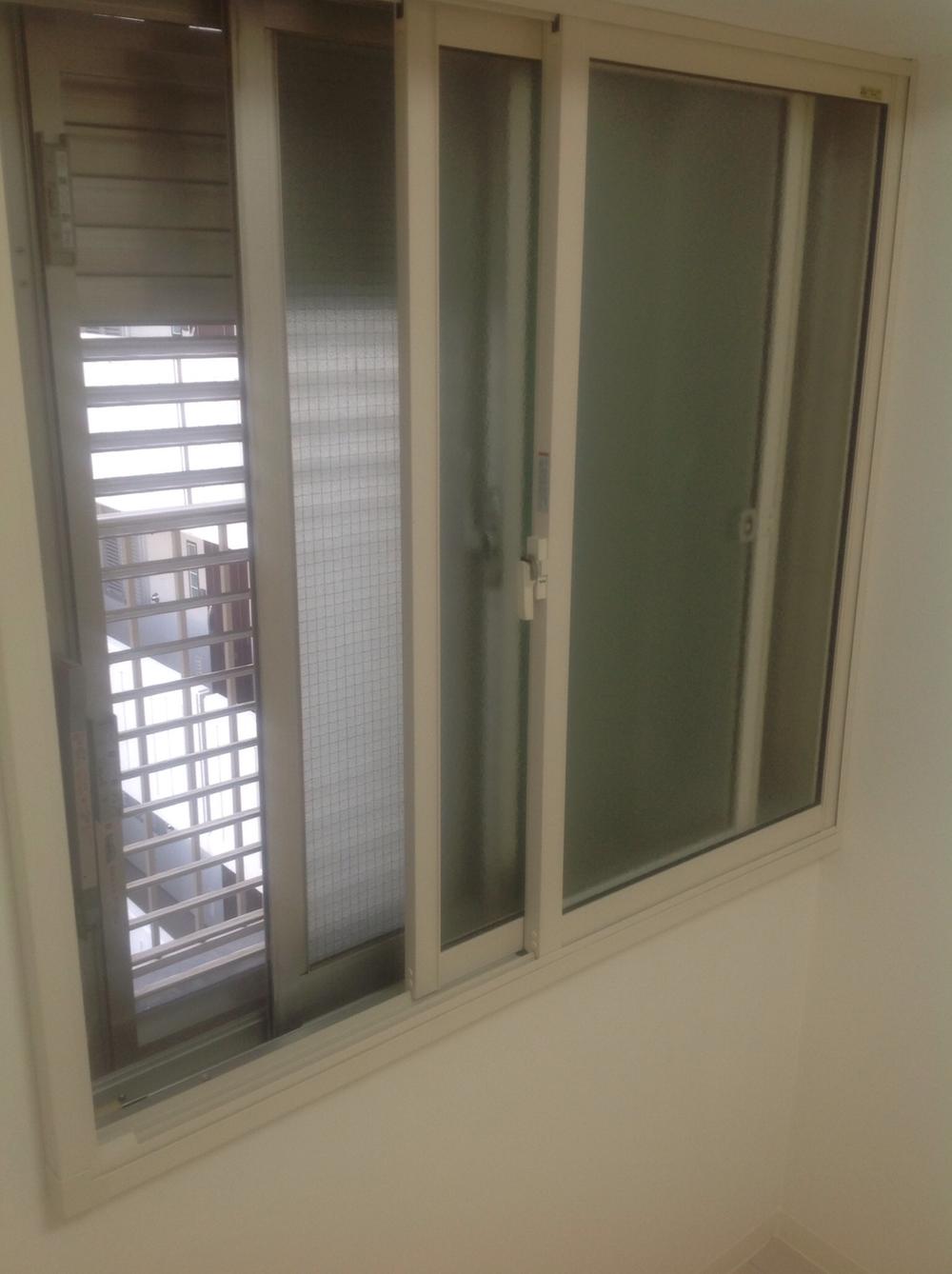 Other
その他
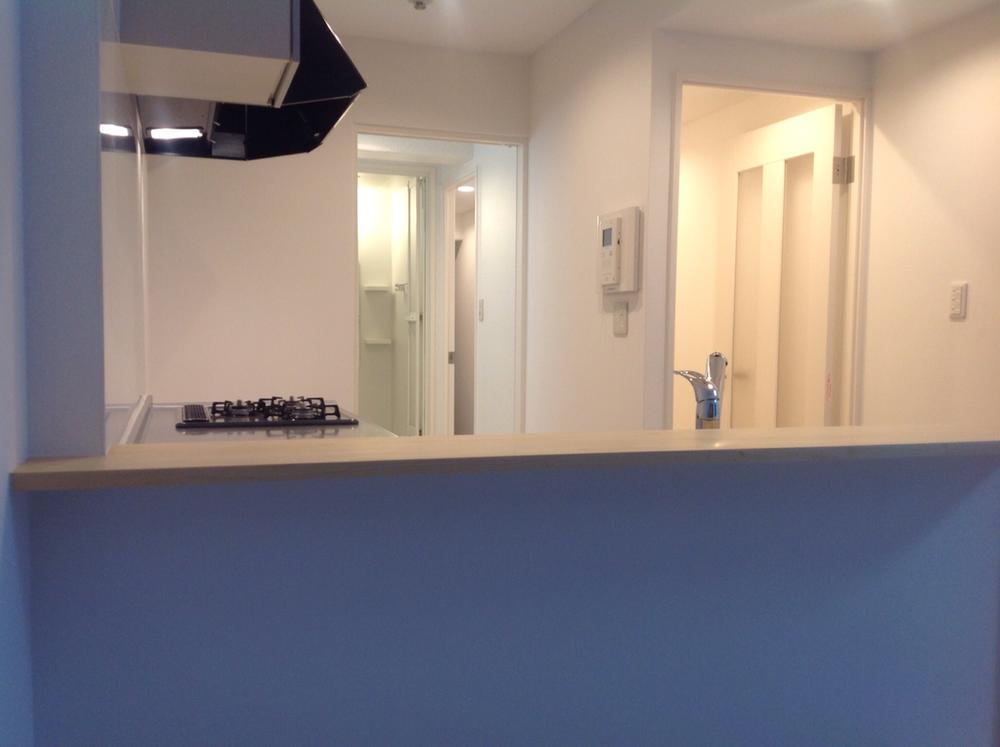 Kitchen
キッチン
Location
|





















