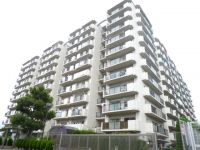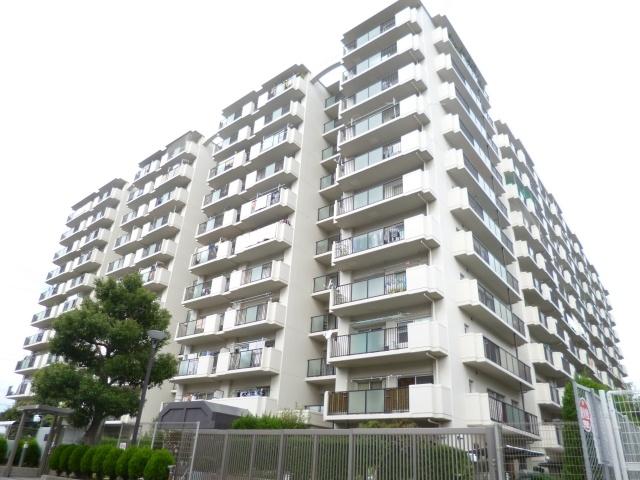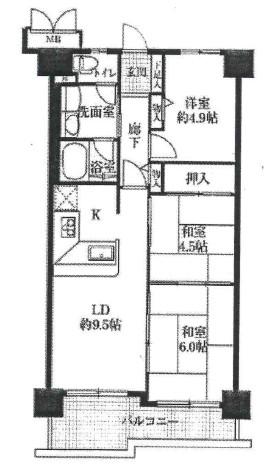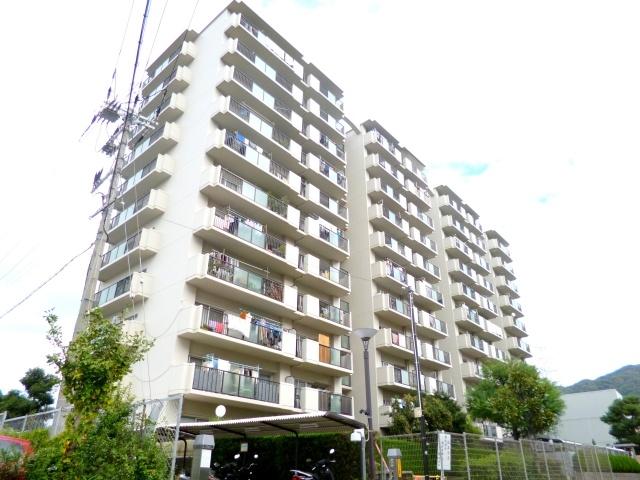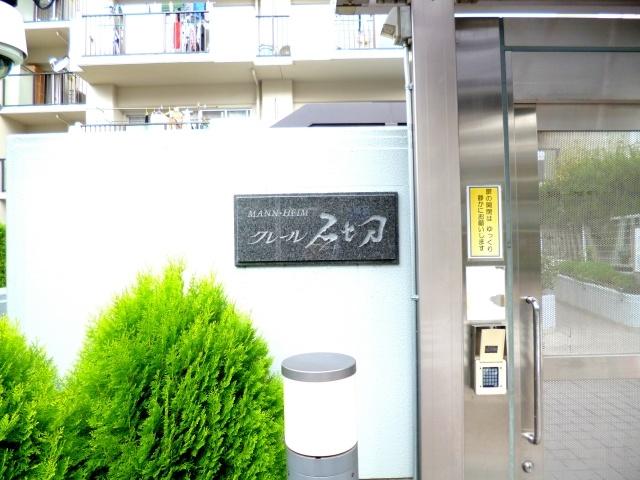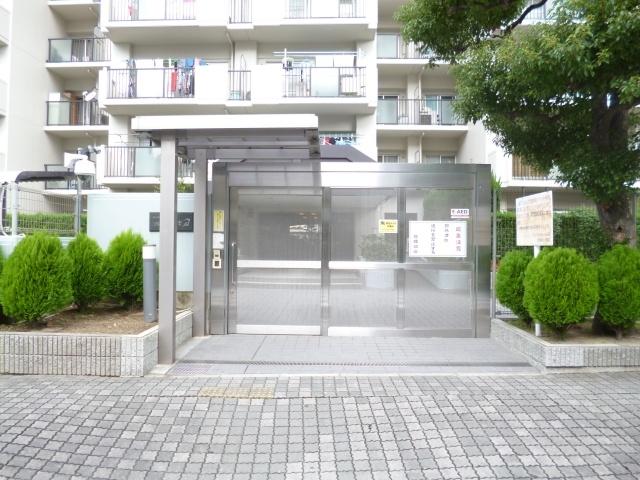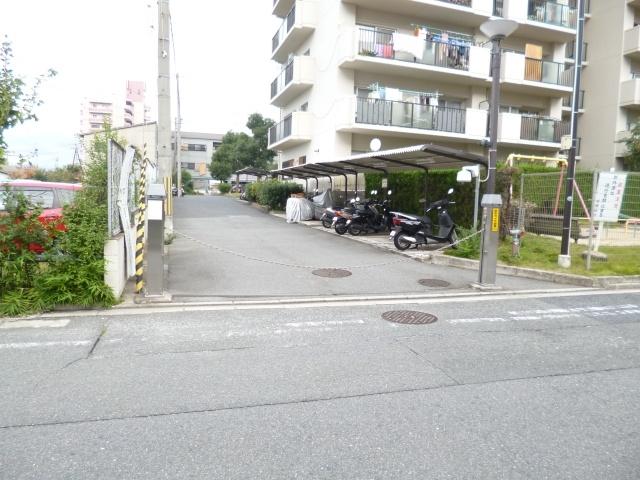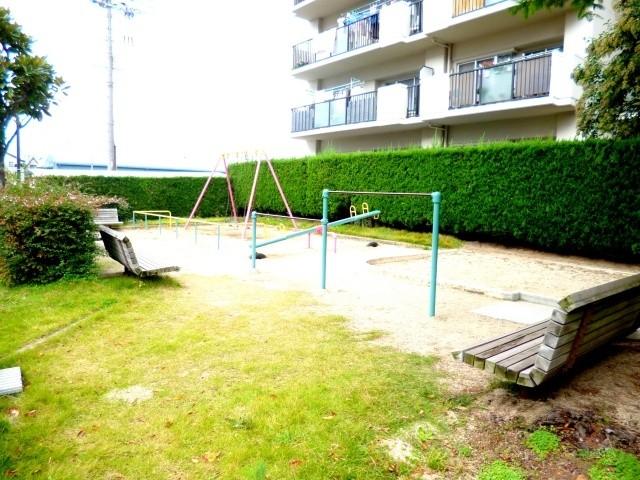|
|
Osaka Prefecture Higashiosaka
大阪府東大阪市
|
|
Kintetsu Keihanna line "New Ishikiri" walk 20 minutes
近鉄けいはんな線「新石切」歩20分
|
|
◇ high-rise is the floor of the room is good view ◇ is the surrounding environment favorable ◇ quiet residential area located in the super neighborhood
◇高層階のお部屋です眺望良好です◇スーパー近隣にあります周辺環境良好◇閑静な住宅街です
|
|
◇ 11 is the story of the 7 floor of the room ◇ This is an automatic with a lock of peace of mind ◇ You can lay in the Japanese-style room is a favorite place of Tsuzukiai ◇ close to there are many super surrounding environment favorable ◇ day ・ Ventilation is good contact feel free to ☆ → 0800-808-7253
◇11階建ての7階部分のお部屋です◇安心のオートロック付きです◇続き間の和室ですお好みの配置でレイアウトできます◇近隣にスーパーが多くあります周辺環境良好◇日当り・通風良好ですお問い合わせはお気軽に☆→0800-808-7253
|
Features pickup 特徴ピックアップ | | Super close / A quiet residential area / Japanese-style room / High floor / Face-to-face kitchen / Elevator スーパーが近い /閑静な住宅地 /和室 /高層階 /対面式キッチン /エレベーター |
Property name 物件名 | | Mannheim Clair Ishikiri マンハイムクレール石切 |
Price 価格 | | 7.5 million yen 750万円 |
Floor plan 間取り | | 3LDK 3LDK |
Units sold 販売戸数 | | 1 units 1戸 |
Occupied area 専有面積 | | 58.38 sq m (17.65 tsubo) (center line of wall) 58.38m2(17.65坪)(壁芯) |
Other area その他面積 | | Balcony area: 8.53 sq m バルコニー面積:8.53m2 |
Whereabouts floor / structures and stories 所在階/構造・階建 | | 7th floor / RC11 story 7階/RC11階建 |
Completion date 完成時期(築年月) | | November 1986 1986年11月 |
Address 住所 | | Osaka Prefecture Higashi Kusaka-cho 4 大阪府東大阪市日下町4 |
Traffic 交通 | | Kintetsu Keihanna line "New Ishikiri" walk 20 minutes
Kintetsu Nara Line "Ishikiri" walk 23 minutes
Kintetsu Nara Line "Nukata" walk 31 minutes 近鉄けいはんな線「新石切」歩20分
近鉄奈良線「石切」歩23分
近鉄奈良線「額田」歩31分
|
Person in charge 担当者より | | Rep Tetsuya Yasumura 担当者安村徹也 |
Contact お問い合せ先 | | TEL: 0800-808-7253 [Toll free] mobile phone ・ Also available from PHS
Caller ID is not notified
Please contact the "saw SUUMO (Sumo)"
If it does not lead, If the real estate company TEL:0800-808-7253【通話料無料】携帯電話・PHSからもご利用いただけます
発信者番号は通知されません
「SUUMO(スーモ)を見た」と問い合わせください
つながらない方、不動産会社の方は
|
Administrative expense 管理費 | | 7590 yen / Month (consignment (commuting)) 7590円/月(委託(通勤)) |
Repair reserve 修繕積立金 | | 8790 yen / Month 8790円/月 |
Time residents 入居時期 | | Consultation 相談 |
Whereabouts floor 所在階 | | 7th floor 7階 |
Direction 向き | | East 東 |
Overview and notices その他概要・特記事項 | | Contact: Tetsuya Yasumura 担当者:安村徹也 |
Structure-storey 構造・階建て | | RC11 story RC11階建 |
Site of the right form 敷地の権利形態 | | Ownership 所有権 |
Use district 用途地域 | | Semi-industrial 準工業 |
Parking lot 駐車場 | | Site (7000 yen / Month) 敷地内(7000円/月) |
Company profile 会社概要 | | <Mediation> governor of Osaka Prefecture (1) No. 056319 (Ltd.) rack housing Yubinbango574-0033 Osaka Prefecture Daito Ogimachi 6-17 <仲介>大阪府知事(1)第056319号(株)ラックハウジング〒574-0033 大阪府大東市扇町6-17 |
