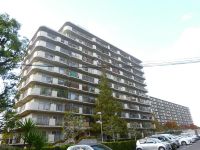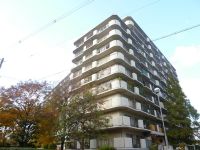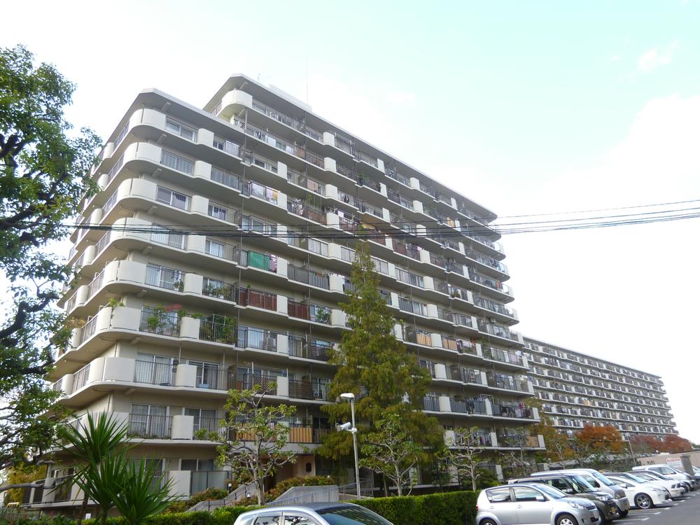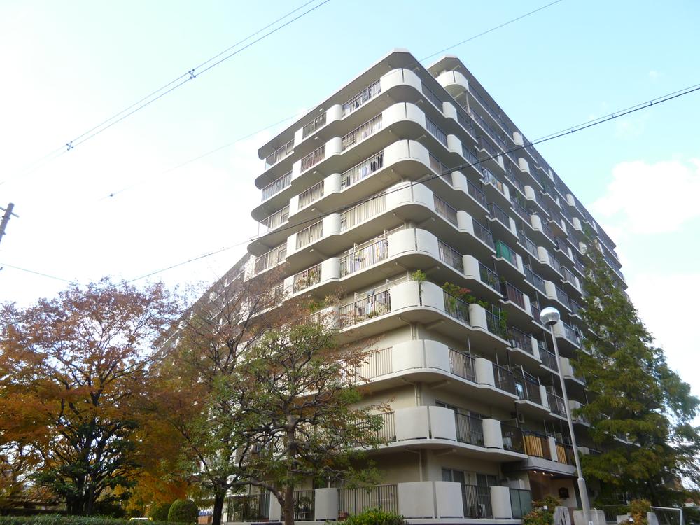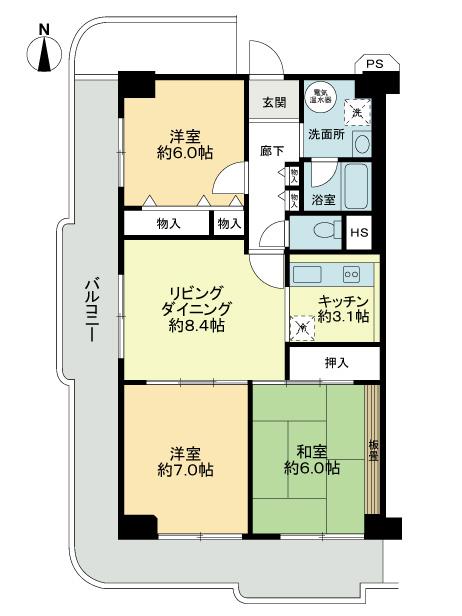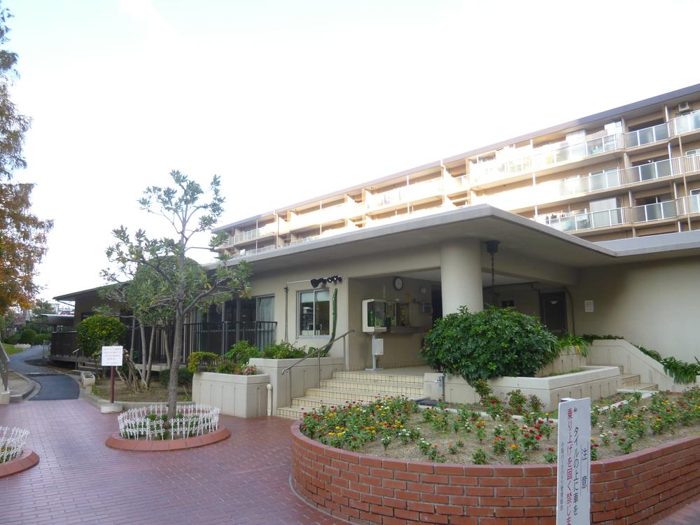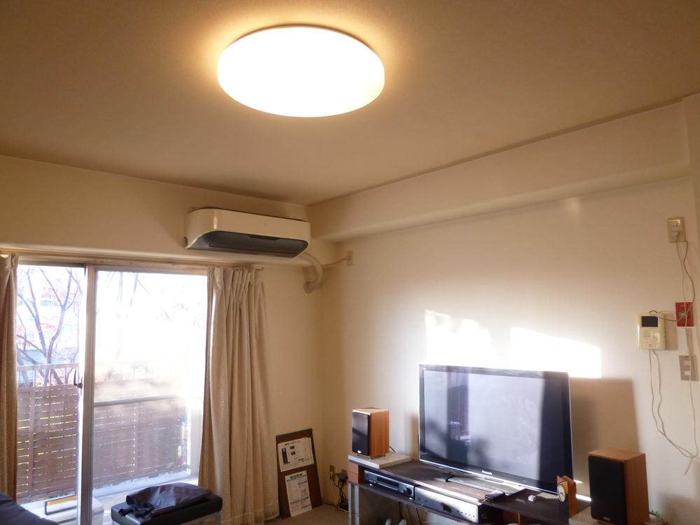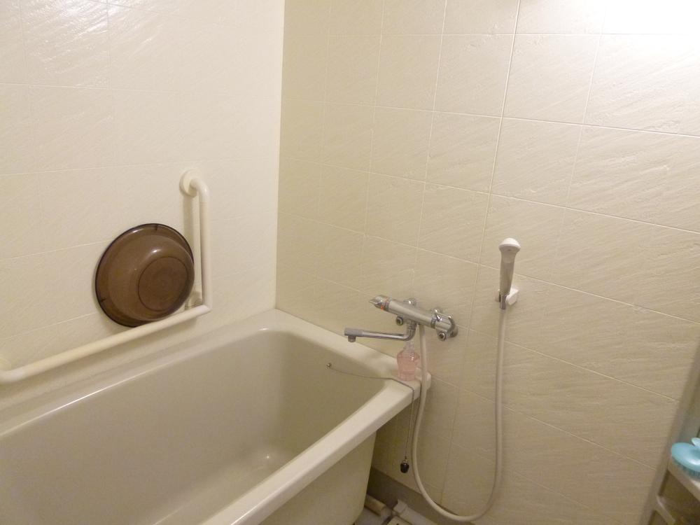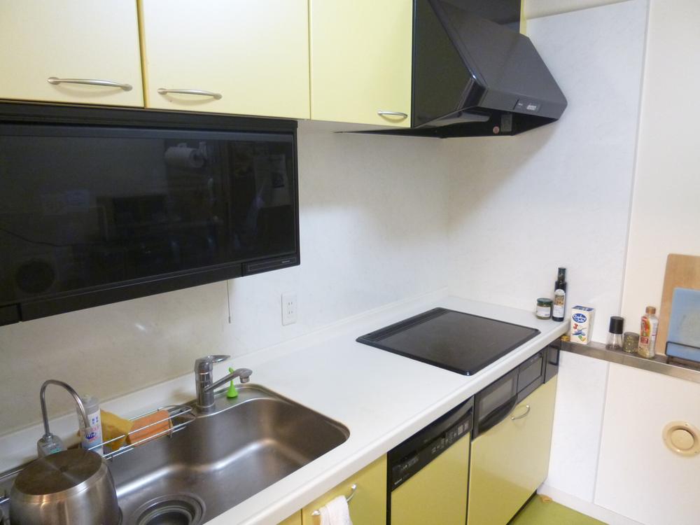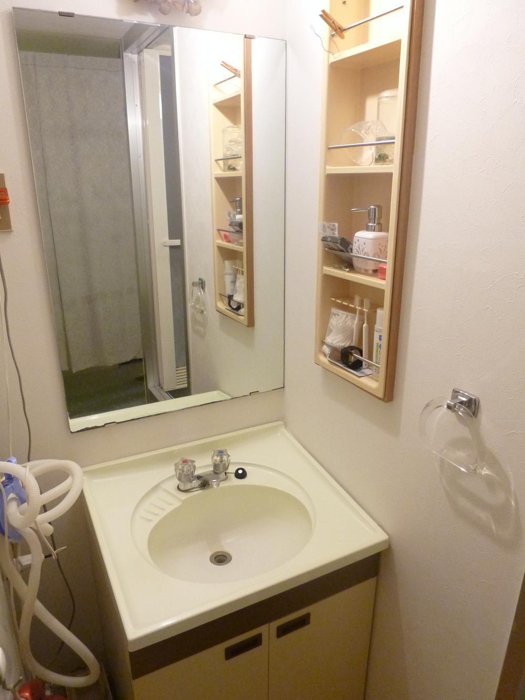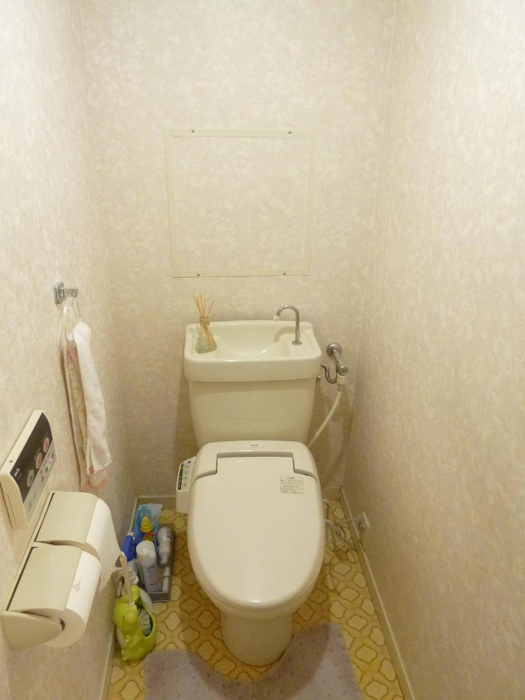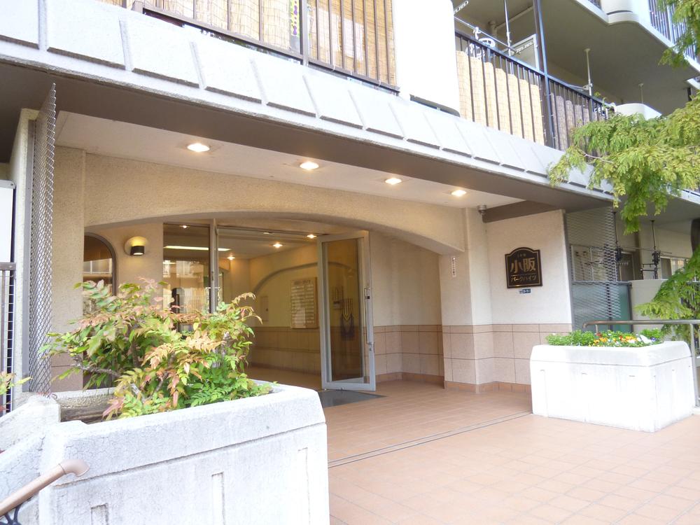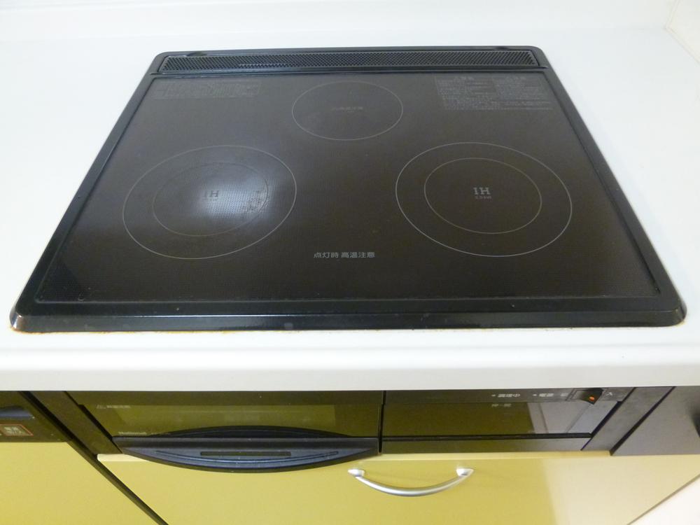|
|
Osaka Prefecture Higashiosaka
大阪府東大阪市
|
|
Kintetsu Nara Line "Kosaka Kawachi" walk 8 minutes
近鉄奈良線「河内小阪」歩8分
|
|
■ Southwest Corner Room ■ U-shaped balcony ■ There is the opening in each room ■ Sunny
■南西角部屋 ■コの字バルコニー■各居室に開口部あり ■日当たり良好
|
|
■ ━━━━━━ current Earth Le Po Over To ━━━━━━━┃1. , Ventilation will spend well comfortably ┃2. , This is useful ┃3. , It is recommended for those of the family ┃4. ・ Water purifier with ┃ Other Please feel free to contact us ■ ━━━━━━━━━━━━━━━━━━━━━━━━
■━━━━━━現 地 レ ポ ー ト━━━━━━━┃1.日当たり、風通しがよく気持ちよく過ごせます┃2.イオンタウン小阪(370m)が近くにあるので、便利です┃3.敷地内に公園があるので、ファミリーの方にお勧めです┃4.キッチンはIHクッキングヒーター・浄水器付き┃ その他お気軽にお問合せ下さい■━━━━━━━━━━━━━━━━━━━━━━━━
|
Features pickup 特徴ピックアップ | | Facing south / Corner dwelling unit / Yang per good / Flat to the station / A quiet residential area / Japanese-style room / Elevator / TV monitor interphone / IH cooking heater / water filter 南向き /角住戸 /陽当り良好 /駅まで平坦 /閑静な住宅地 /和室 /エレベーター /TVモニタ付インターホン /IHクッキングヒーター /浄水器 |
Property name 物件名 | | Kosaka Park Heights Ichigokan 小阪パークハイツ一号館 |
Price 価格 | | 12.8 million yen 1280万円 |
Floor plan 間取り | | 3LDK 3LDK |
Units sold 販売戸数 | | 1 units 1戸 |
Total units 総戸数 | | 162 units 162戸 |
Occupied area 専有面積 | | 70.4 sq m (center line of wall) 70.4m2(壁芯) |
Other area その他面積 | | Balcony area: 28.65 sq m バルコニー面積:28.65m2 |
Whereabouts floor / structures and stories 所在階/構造・階建 | | 3rd floor / SRC11 story 3階/SRC11階建 |
Completion date 完成時期(築年月) | | April 1980 1980年4月 |
Address 住所 | | Osaka Prefecture Higashi Hishiyanishi 6 大阪府東大阪市菱屋西6 |
Traffic 交通 | | Kintetsu Nara Line "Kosaka Kawachi" walk 8 minutes 近鉄奈良線「河内小阪」歩8分
|
Related links 関連リンク | | [Related Sites of this company] 【この会社の関連サイト】 |
Person in charge 担当者より | | Responsible Shataku TateOka Shintaro Age: 20 Daigyokai Experience: 6 years New Lions Mansion about five years to the sale of, It has been engaged in. Taking advantage of this experience, Will be bright to your correspondence heard attentive. 担当者宅建岡 伸太郎年齢:20代業界経験:6年新築ライオンズマンションの販売に約5年間、従事してきました。この経験を生かし、明るく気配りのきいたご対応をさせていただきます。 |
Contact お問い合せ先 | | TEL: 0120-984841 [Toll free] Please contact the "saw SUUMO (Sumo)" TEL:0120-984841【通話料無料】「SUUMO(スーモ)を見た」と問い合わせください |
Administrative expense 管理費 | | 5770 yen / Month (consignment (commuting)) 5770円/月(委託(通勤)) |
Repair reserve 修繕積立金 | | 9860 yen / Month 9860円/月 |
Time residents 入居時期 | | Consultation 相談 |
Whereabouts floor 所在階 | | 3rd floor 3階 |
Direction 向き | | South 南 |
Overview and notices その他概要・特記事項 | | Contact: Oka Shintaro 担当者:岡 伸太郎 |
Structure-storey 構造・階建て | | SRC11 story SRC11階建 |
Site of the right form 敷地の権利形態 | | Ownership 所有権 |
Use district 用途地域 | | Industry 工業 |
Company profile 会社概要 | | <Mediation> Minister of Land, Infrastructure and Transport (6) No. 004139 (Ltd.) Daikyo Riarudo Osaka central store sales Section 2 / Telephone reception → Headquarters: Tokyo Yubinbango542-0086 Chuo-ku, Osaka-shi, Nishi-Shinsaibashi 2-2-3 <仲介>国土交通大臣(6)第004139号(株)大京リアルド大阪中央店営業二課/電話受付→本社:東京〒542-0086 大阪府大阪市中央区西心斎橋2-2-3 |
Construction 施工 | | HASEKO Corporation (株)長谷工コーポレーション |
