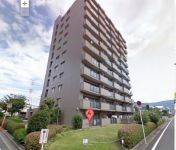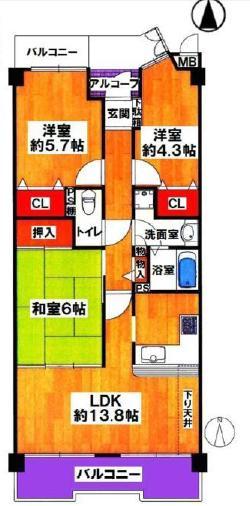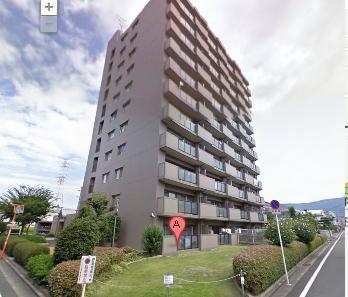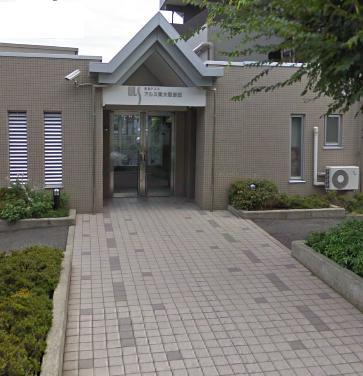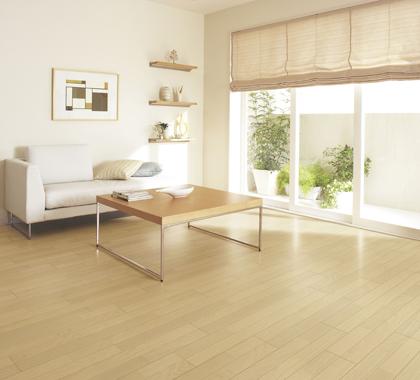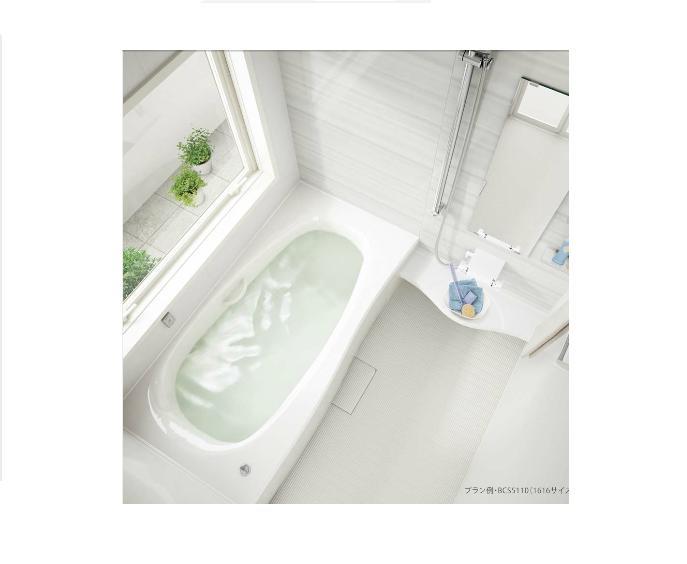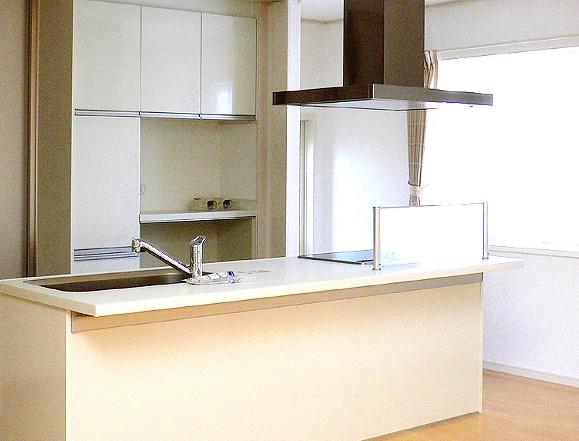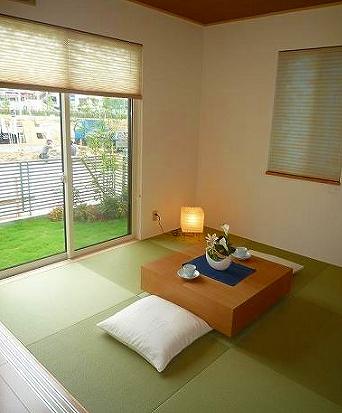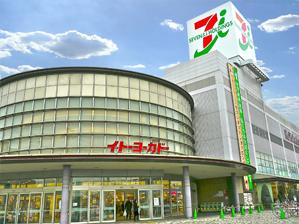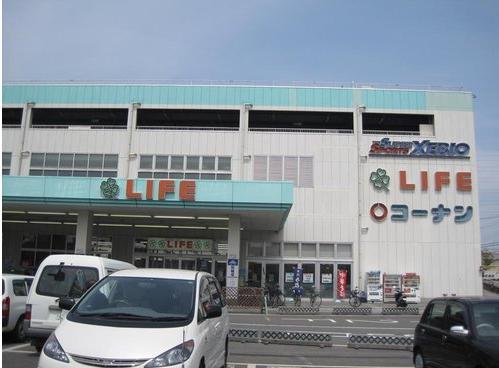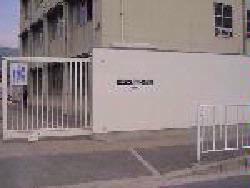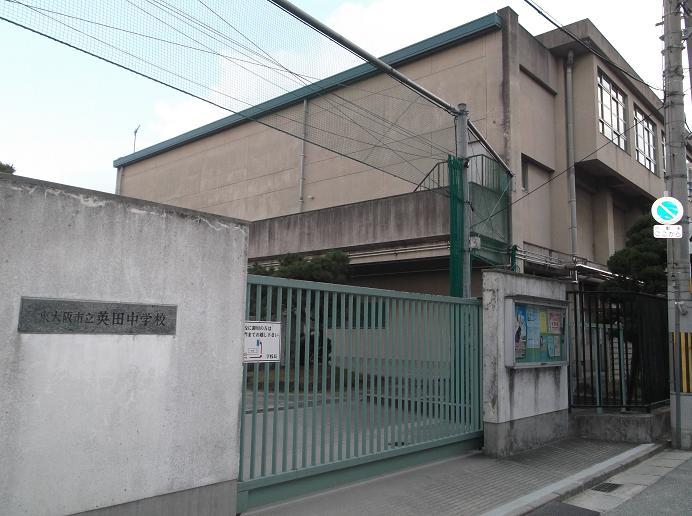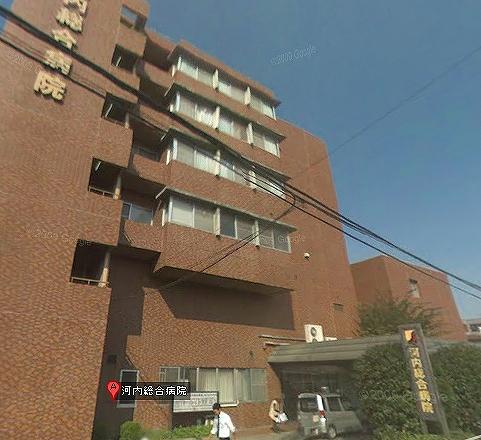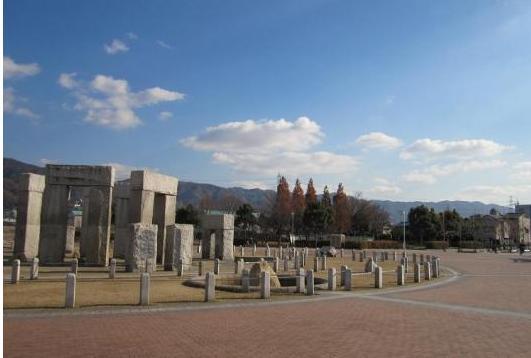|
|
Osaka Prefecture Higashiosaka
大阪府東大阪市
|
|
Kintetsu Keihanna line "Yoshida" walk 10 minutes
近鉄けいはんな線「吉田」歩10分
|
|
■ top floor Facing south 1996 in Built It is beautiful in both domestic appearance. ■ Near large supermarket in the center of the city, city hall, Prefectural Library and so on are close to is very convenient. The vicinity is a leafy residential area.
■最上階 南向き 平成8年築で 内外観ともに綺麗です。■ 市の中心地に近く大型スーパー、市役所、府立図書館等々が近くにあり大変便利です。付近は緑豊かな住宅地です。
|
|
It is close to the city, Facing south, System kitchen, All room storageese-style room, top floor ・ No upper floor, Washbasin with shower, Face-to-face kitchen, Security enhancement, South balcony, Elevator, Warm water washing toilet seat, TV monitor interphone
市街地が近い、南向き、システムキッチン、全居室収納、和室、最上階・上階なし、シャワー付洗面台、対面式キッチン、セキュリティ充実、南面バルコニー、エレベーター、温水洗浄便座、TVモニタ付インターホン
|
Features pickup 特徴ピックアップ | | It is close to the city / Facing south / System kitchen / All room storage / Japanese-style room / top floor ・ No upper floor / Washbasin with shower / Face-to-face kitchen / Security enhancement / South balcony / Elevator / Warm water washing toilet seat / TV monitor interphone 市街地が近い /南向き /システムキッチン /全居室収納 /和室 /最上階・上階なし /シャワー付洗面台 /対面式キッチン /セキュリティ充実 /南面バルコニー /エレベーター /温水洗浄便座 /TVモニタ付インターホン |
Event information イベント情報 | | (Please be sure to ask in advance) is the top floor south-facing balcony. H8_nenTsukideuchigaikantomonikirei! (事前に必ずお問い合わせください)最上階南向きバルコニーです。H8年築で内外観共に綺麗! |
Property name 物件名 | | Tokyu Doeruarusu Yoshida 東急ドエルアルス吉田 |
Price 価格 | | 12.8 million yen 1280万円 |
Floor plan 間取り | | 3LDK 3LDK |
Units sold 販売戸数 | | 1 units 1戸 |
Occupied area 専有面積 | | 65.61 sq m (center line of wall) 65.61m2(壁芯) |
Other area その他面積 | | Balcony area: 13.19 sq m バルコニー面積:13.19m2 |
Whereabouts floor / structures and stories 所在階/構造・階建 | | 11th floor / SRC11 story 11階/SRC11階建 |
Completion date 完成時期(築年月) | | February 1996 1996年2月 |
Address 住所 | | Osaka Prefecture Higashi Shimanouchi 1 大阪府東大阪市島之内1 |
Traffic 交通 | | Kintetsu Keihanna line "Yoshida" walk 10 minutes
Kintetsu Keihanna line "Aramoto" walk 18 minutes
Kintetsu Nara Line "Kawachihanazono" walk 24 minutes 近鉄けいはんな線「吉田」歩10分
近鉄けいはんな線「荒本」歩18分
近鉄奈良線「河内花園」歩24分
|
Related links 関連リンク | | [Related Sites of this company] 【この会社の関連サイト】 |
Contact お問い合せ先 | | TEL: 0800-603-3388 [Toll free] mobile phone ・ Also available from PHS
Caller ID is not notified
Please contact the "saw SUUMO (Sumo)"
If it does not lead, If the real estate company TEL:0800-603-3388【通話料無料】携帯電話・PHSからもご利用いただけます
発信者番号は通知されません
「SUUMO(スーモ)を見た」と問い合わせください
つながらない方、不動産会社の方は
|
Administrative expense 管理費 | | 10,800 yen / Month (consignment (commuting)) 1万800円/月(委託(通勤)) |
Repair reserve 修繕積立金 | | 9670 yen / Month 9670円/月 |
Time residents 入居時期 | | Consultation 相談 |
Whereabouts floor 所在階 | | 11th floor 11階 |
Direction 向き | | South 南 |
Structure-storey 構造・階建て | | SRC11 story SRC11階建 |
Site of the right form 敷地の権利形態 | | Ownership 所有権 |
Use district 用途地域 | | Residential 近隣商業 |
Parking lot 駐車場 | | Nothing 無 |
Company profile 会社概要 | | <Mediation> governor of Osaka (2) No. 051085 (with) Estate move Yubinbango577-0808 Osaka Higashi Yokonuma cho 1-7-26 <仲介>大阪府知事(2)第051085号(有)エステートムーブ〒577-0808 大阪府東大阪市横沼町1-7-26 |

