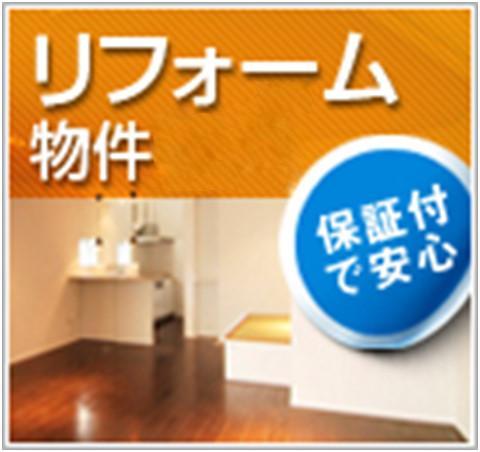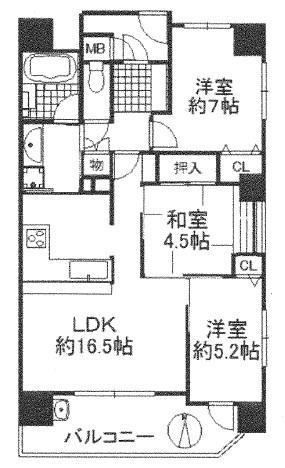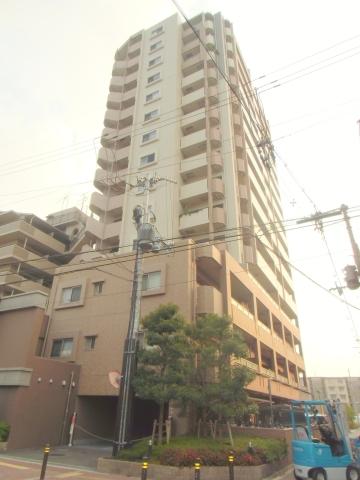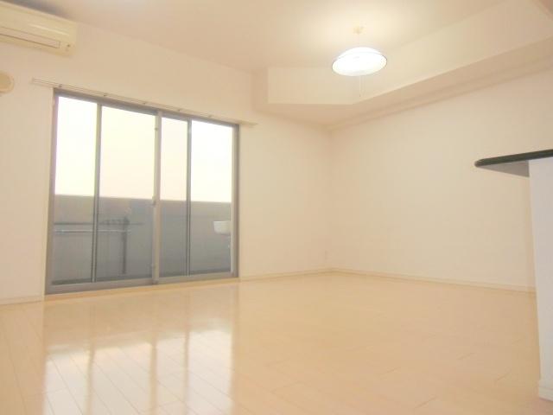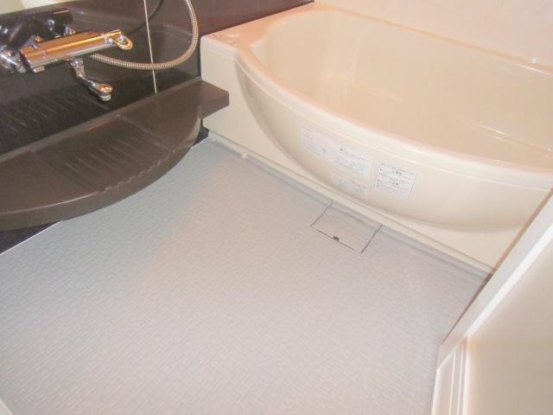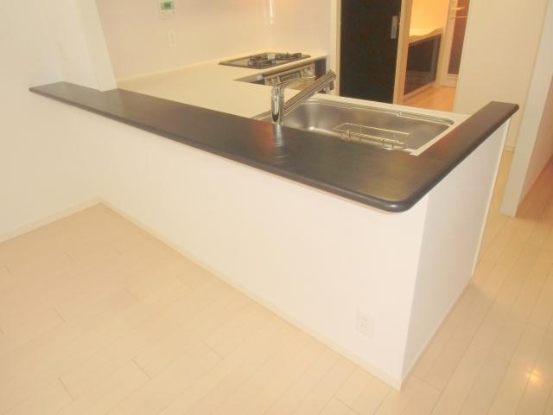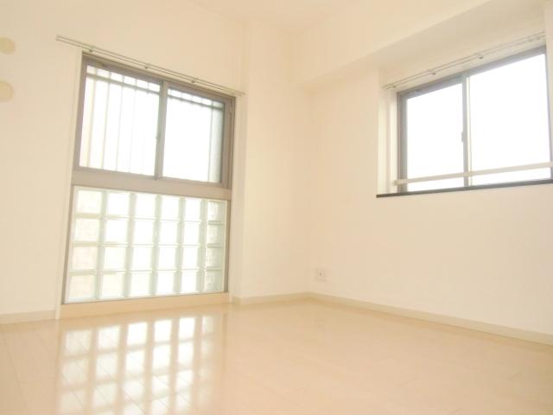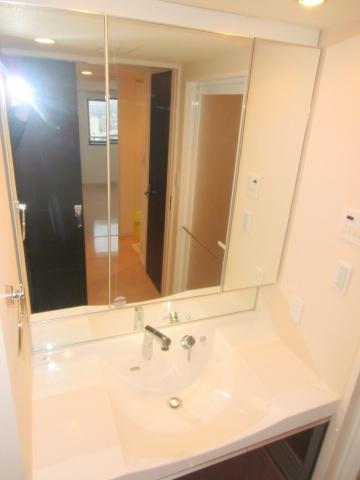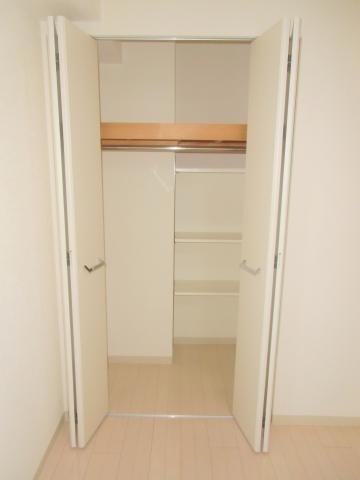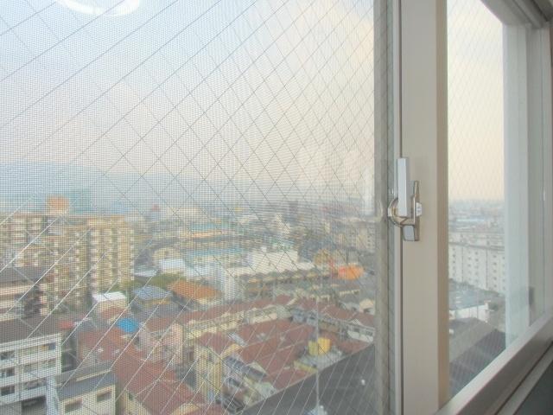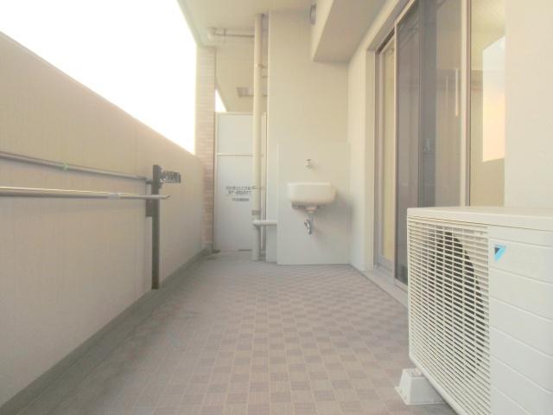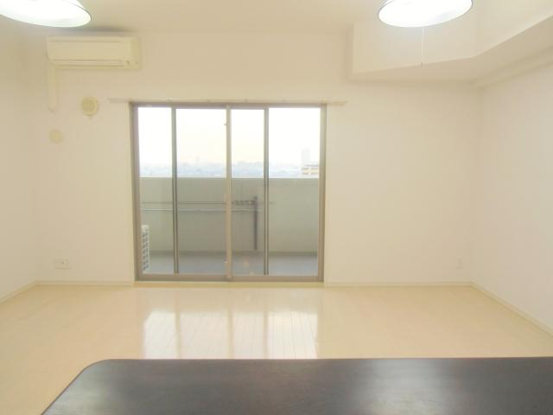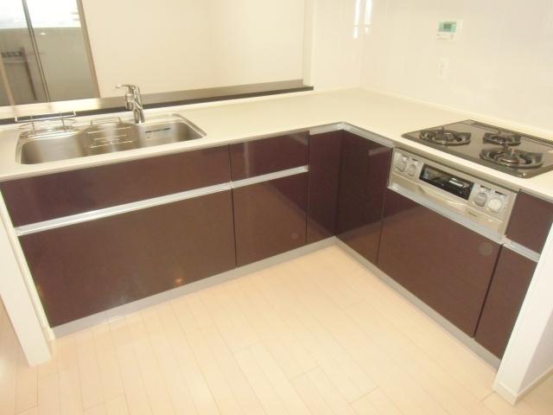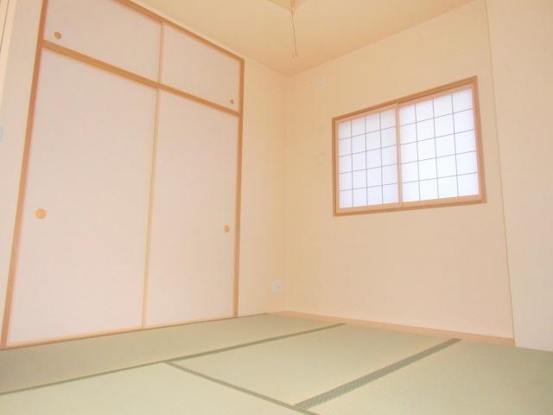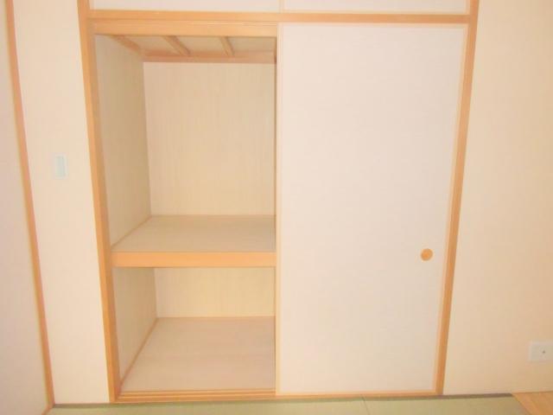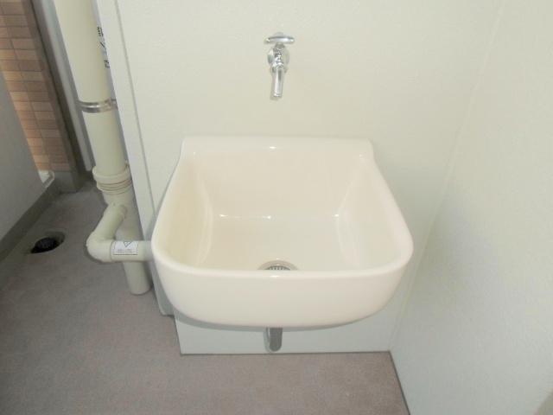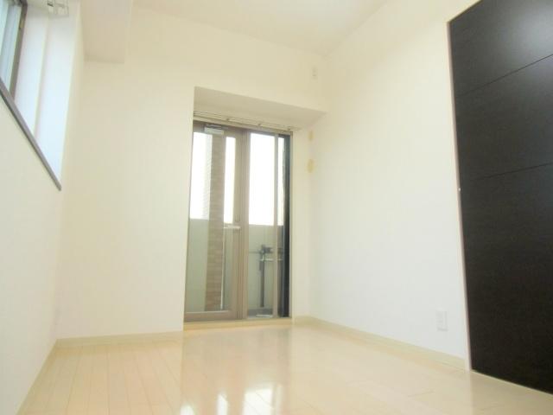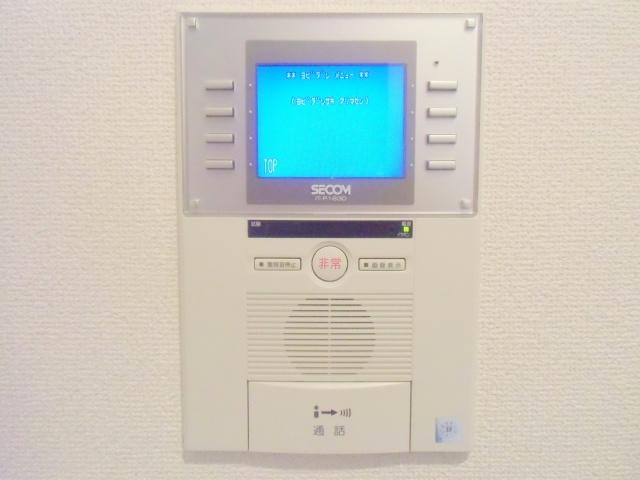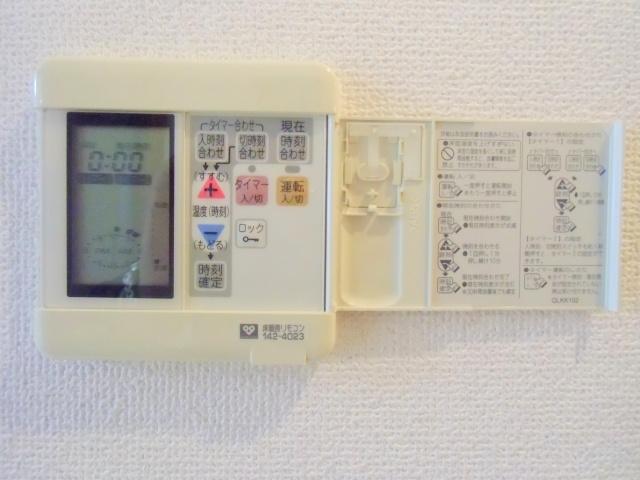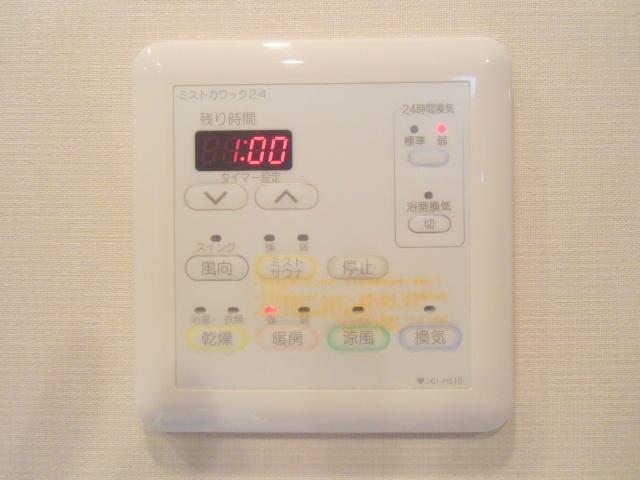|
|
Osaka Prefecture Higashiosaka
大阪府東大阪市
|
|
JR katamachi line "Konoike Nitta" walk 9 minutes
JR片町線「鴻池新田」歩9分
|
|
◇ day is good is ◇ wide balcony ◇ quiet residential area
◇日当り良好です◇ワイドバルコニー◇閑静な住宅街です
|
|
◇ beautiful room ◇ south-facing living in a bright room ◇ spacious wide balcony with slop sink ◇ independent All rooms ◇ is a quiet residential area ◆ We will immediately guide you to correspond per vacant house! ! Contact us feel free to ☆ → 0800-808-7253
◇綺麗なお部屋です◇南向きリビングで室内明るいです◇広々ワイドバルコニースロップシンク付き◇全室独立しています◇閑静な住宅街です◆空き家につき即ご案内対応させていただきます!!お問い合わせはお気軽に☆→0800-808-7253
|
Features pickup 特徴ピックアップ | | Facing south / System kitchen / Corner dwelling unit / Yang per good / A quiet residential area / LDK15 tatami mats or more / Japanese-style room / Face-to-face kitchen / Wide balcony / South balcony / Elevator / Otobasu / TV monitor interphone 南向き /システムキッチン /角住戸 /陽当り良好 /閑静な住宅地 /LDK15畳以上 /和室 /対面式キッチン /ワイドバルコニー /南面バルコニー /エレベーター /オートバス /TVモニタ付インターホン |
Property name 物件名 | | Kureasetoru Konoike Nitta クレアセトル鴻池新田 |
Price 価格 | | 24,800,000 yen 2480万円 |
Floor plan 間取り | | 3LDK 3LDK |
Units sold 販売戸数 | | 1 units 1戸 |
Occupied area 専有面積 | | 72.89 sq m (22.04 tsubo) (center line of wall) 72.89m2(22.04坪)(壁芯) |
Other area その他面積 | | Balcony area: 10.27 sq m バルコニー面積:10.27m2 |
Whereabouts floor / structures and stories 所在階/構造・階建 | | 12th floor / RC15 story 12階/RC15階建 |
Completion date 完成時期(築年月) | | May 2007 2007年5月 |
Address 住所 | | Osaka Prefecture Higashi Konoike cho 2 大阪府東大阪市鴻池町2 |
Traffic 交通 | | JR katamachi line "Konoike Nitta" walk 9 minutes
JR katamachi line "Suminodo" walk 27 minutes
Kintetsu Keihanna line "Aramoto" walk 34 minutes JR片町線「鴻池新田」歩9分
JR片町線「住道」歩27分
近鉄けいはんな線「荒本」歩34分
|
Person in charge 担当者より | | Rep Yamamoto Taisuke 担当者山本泰輔 |
Contact お問い合せ先 | | TEL: 0800-808-7253 [Toll free] mobile phone ・ Also available from PHS
Caller ID is not notified
Please contact the "saw SUUMO (Sumo)"
If it does not lead, If the real estate company TEL:0800-808-7253【通話料無料】携帯電話・PHSからもご利用いただけます
発信者番号は通知されません
「SUUMO(スーモ)を見た」と問い合わせください
つながらない方、不動産会社の方は
|
Administrative expense 管理費 | | 9800 yen / Month (consignment (commuting)) 9800円/月(委託(通勤)) |
Repair reserve 修繕積立金 | | 7290 yen / Month 7290円/月 |
Time residents 入居時期 | | Immediate available 即入居可 |
Whereabouts floor 所在階 | | 12th floor 12階 |
Direction 向き | | South 南 |
Overview and notices その他概要・特記事項 | | Contact: Taisuke Yamamoto 担当者:山本泰輔 |
Structure-storey 構造・階建て | | RC15 story RC15階建 |
Site of the right form 敷地の権利形態 | | Ownership 所有権 |
Use district 用途地域 | | Residential 近隣商業 |
Parking lot 駐車場 | | Site (15,000 yen / Month) 敷地内(1万5000円/月) |
Company profile 会社概要 | | <Mediation> governor of Osaka Prefecture (1) No. 056319 (Ltd.) rack housing Yubinbango574-0033 Osaka Prefecture Daito Ogimachi 6-17 <仲介>大阪府知事(1)第056319号(株)ラックハウジング〒574-0033 大阪府大東市扇町6-17 |


