Used Apartments » Kansai » Osaka prefecture » Higashi-Osaka City
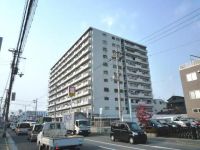 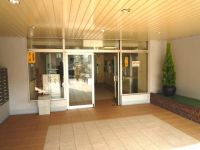
| | Osaka Prefecture Higashiosaka 大阪府東大阪市 |
| Kintetsu Nara Line "Kawachi Eiwa" walk 8 minutes 近鉄奈良線「河内永和」歩8分 |
| Spacious room of a total of 86 square meters more than. Since the empty shop you can also look at the room. 延べ86平米超の広々としたお部屋。空屋なので室内もご覧頂けます。 |
| Reform and funding plan, Live looking like please feel free to contact us at our properties around. リフォームや資金計画、当物件周辺でのお住まい探し等お気軽にご相談下さい。 |
Features pickup 特徴ピックアップ | | Immediate Available / Facing south / Yang per good / Flat to the station / Japanese-style room / South balcony / All room 6 tatami mats or more 即入居可 /南向き /陽当り良好 /駅まで平坦 /和室 /南面バルコニー /全居室6畳以上 | Property name 物件名 | | Acro Chateau Yonghe アクロシャトー永和 | Price 価格 | | 11.4 million yen 1140万円 | Floor plan 間取り | | 4LDK 4LDK | Units sold 販売戸数 | | 1 units 1戸 | Total units 総戸数 | | 120 units 120戸 | Occupied area 専有面積 | | 86.54 sq m (26.17 tsubo) (center line of wall) 86.54m2(26.17坪)(壁芯) | Other area その他面積 | | Balcony area: 6.32 sq m バルコニー面積:6.32m2 | Whereabouts floor / structures and stories 所在階/構造・階建 | | 9 floor / RC11 story 9階/RC11階建 | Completion date 完成時期(築年月) | | November 1974 1974年11月 | Address 住所 | | Osaka Prefecture Higashi Takaidanaka 1 大阪府東大阪市高井田中1 | Traffic 交通 | | Kintetsu Nara Line "Kawachi Eiwa" walk 8 minutes
JR Osaka Higashi Line "JR Kawachi Eiwa" walk 8 minutes
Kintetsu Nara Line "Fuse" walk 15 minutes 近鉄奈良線「河内永和」歩8分
JRおおさか東線「JR河内永和」歩8分
近鉄奈良線「布施」歩15分
| Related links 関連リンク | | [Related Sites of this company] 【この会社の関連サイト】 | Contact お問い合せ先 | | TEL: 0800-603-0563 [Toll free] mobile phone ・ Also available from PHS
Caller ID is not notified
Please contact the "saw SUUMO (Sumo)"
If it does not lead, If the real estate company TEL:0800-603-0563【通話料無料】携帯電話・PHSからもご利用いただけます
発信者番号は通知されません
「SUUMO(スーモ)を見た」と問い合わせください
つながらない方、不動産会社の方は
| Administrative expense 管理費 | | 10,500 yen / Month (consignment (commuting)) 1万500円/月(委託(通勤)) | Repair reserve 修繕積立金 | | 15,230 yen / Month 1万5230円/月 | Time residents 入居時期 | | Immediate available 即入居可 | Whereabouts floor 所在階 | | 9 floor 9階 | Direction 向き | | South 南 | Structure-storey 構造・階建て | | RC11 story RC11階建 | Site of the right form 敷地の権利形態 | | Ownership 所有権 | Use district 用途地域 | | Industry 工業 | Parking lot 駐車場 | | Sky Mu 空無 | Company profile 会社概要 | | <Mediation> Minister of Land, Infrastructure and Transport (3) No. 006,185 (one company) National Housing Industry Association (Corporation) metropolitan area real estate Fair Trade Council member Asahi Housing Co., Ltd. Osaka store Yubinbango530-0001 Osaka-shi, Osaka, Kita-ku Umeda 1-1-3 Osaka Station third building the fourth floor <仲介>国土交通大臣(3)第006185号(一社)全国住宅産業協会会員 (公社)首都圏不動産公正取引協議会加盟朝日住宅(株)大阪店〒530-0001 大阪府大阪市北区梅田1-1-3 大阪駅前第3ビル4階 |
Local appearance photo現地外観写真 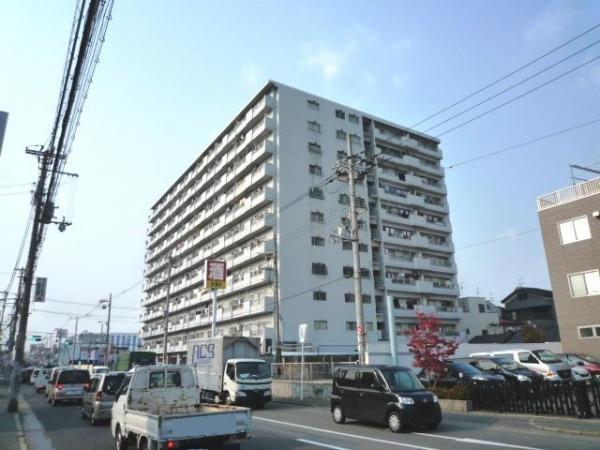 JR and Kintetsu, 2 is conveniently located in the wayside Available.
JRと近鉄、2沿線利用可の便利な立地です。
Entranceエントランス 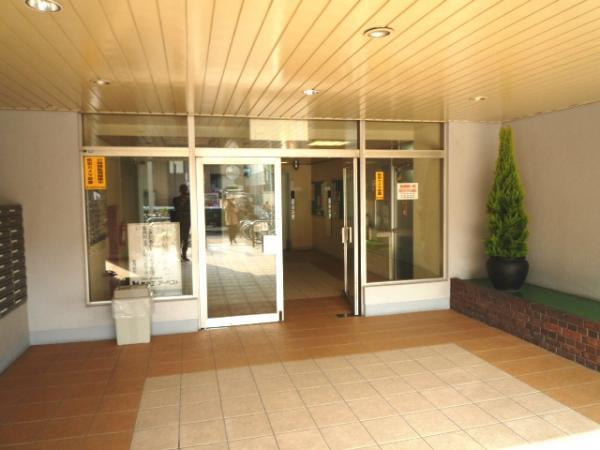 Beautiful entrance!
綺麗なエントランス!
Floor plan間取り図 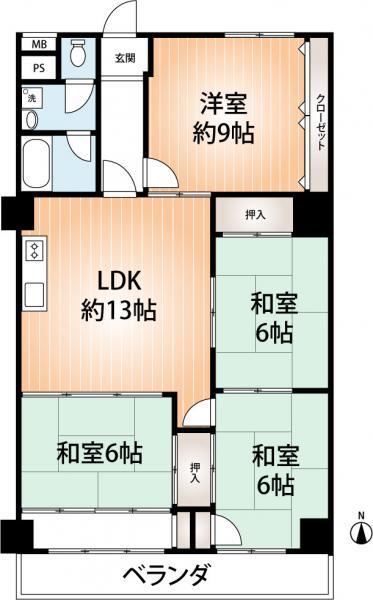 4LDK, Price 11.4 million yen, Occupied area 86.54 sq m , Spacious LDK of balcony area 6.32 sq m about 13 pledge is attractive. There is all the room 6 quires more.
4LDK、価格1140万円、専有面積86.54m2、バルコニー面積6.32m2 約13帖の広々LDKが魅力です。全居室6帖以上有り。
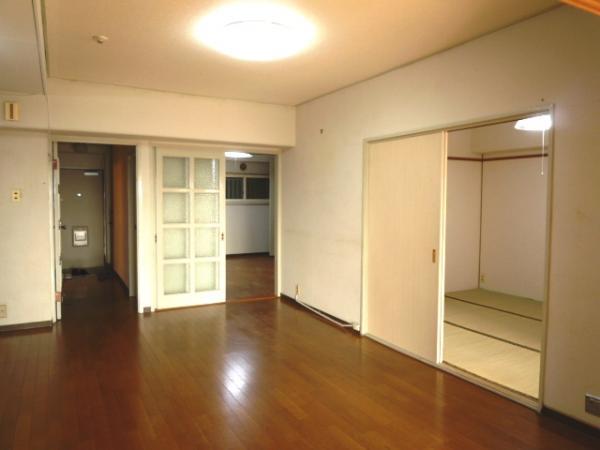 Living
リビング
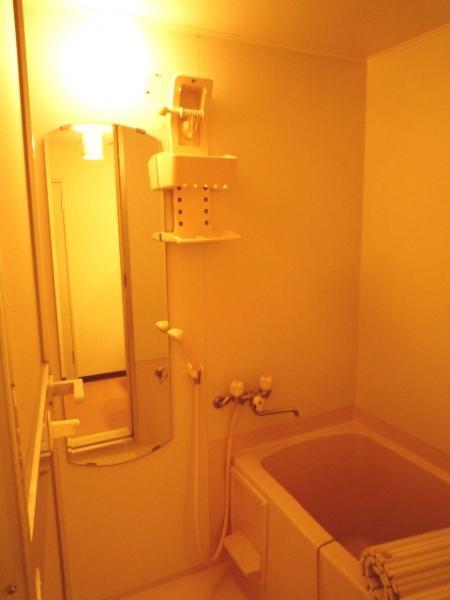 Bathroom
浴室
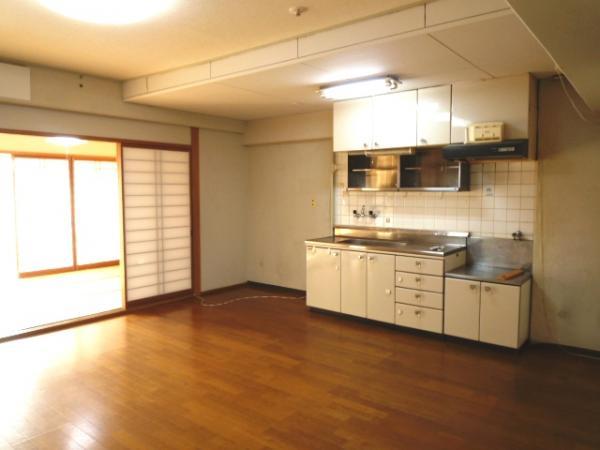 Kitchen
キッチン
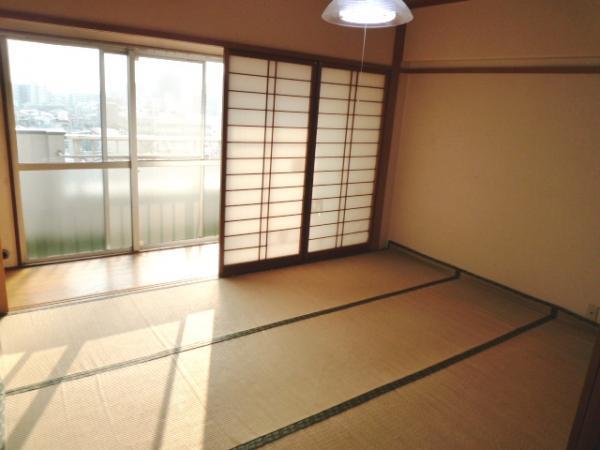 Non-living room
リビング以外の居室
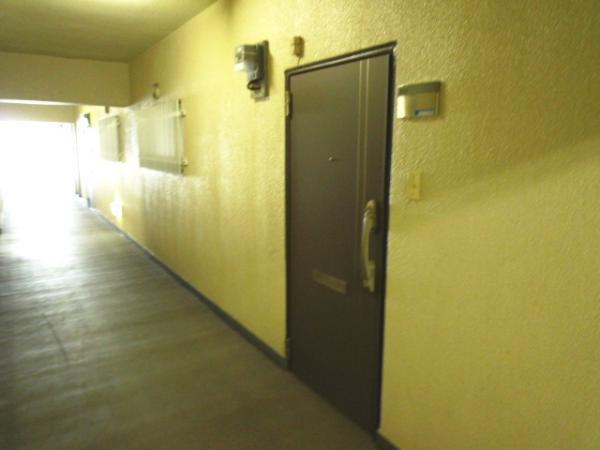 Entrance
玄関
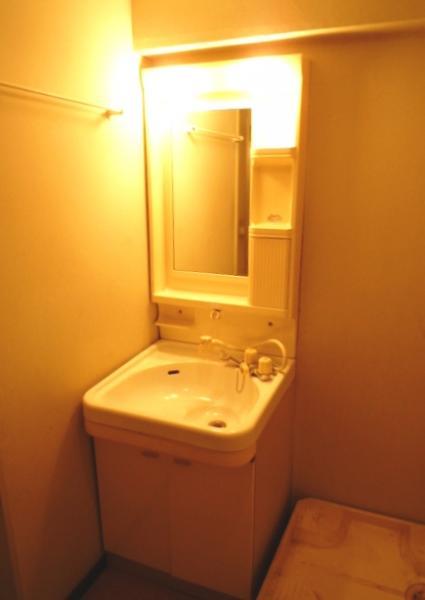 Wash basin, toilet
洗面台・洗面所
Other common areasその他共用部 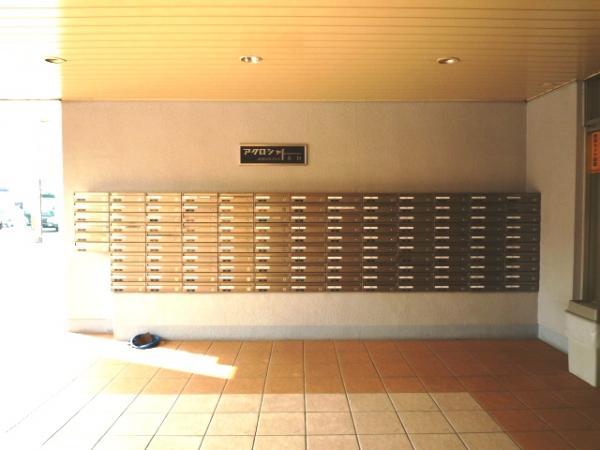 Set post.
集合ポスト。
Primary school小学校 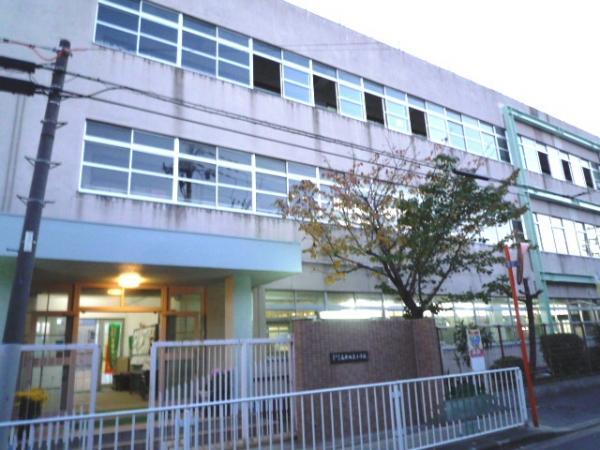 Takaida 140m to East Elementary School
高井田東小学校まで140m
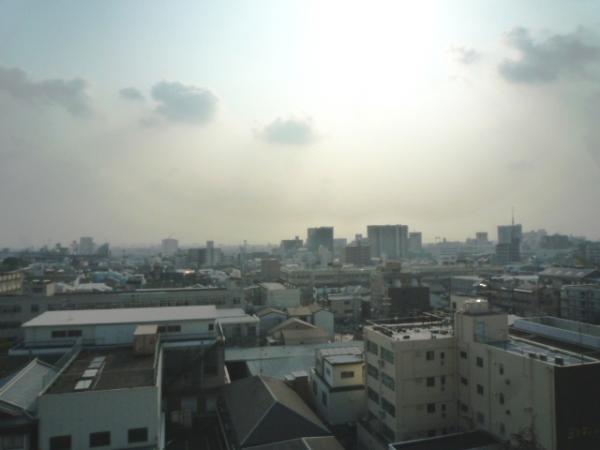 View photos from the dwelling unit
住戸からの眺望写真
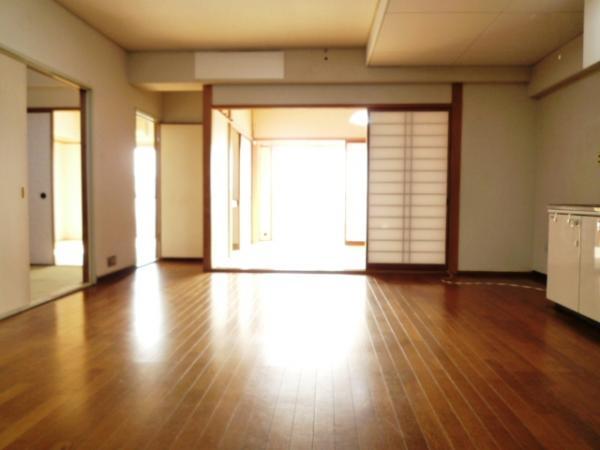 Living
リビング
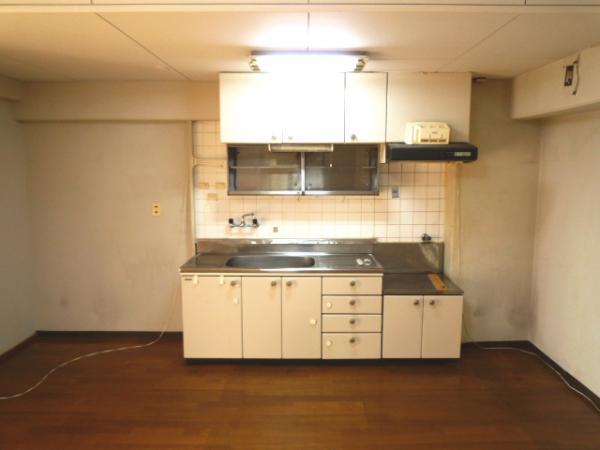 Kitchen
キッチン
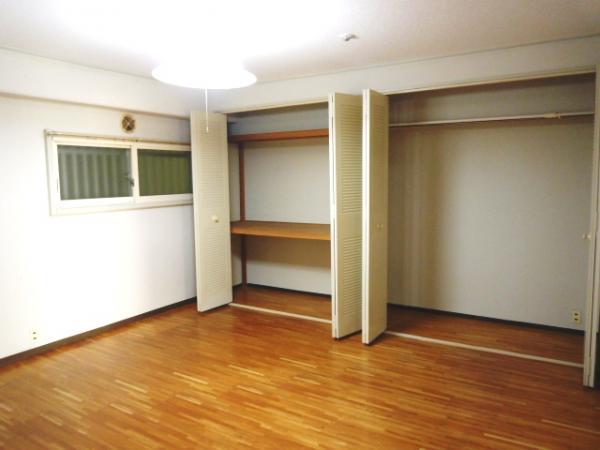 Non-living room
リビング以外の居室
Junior high school中学校 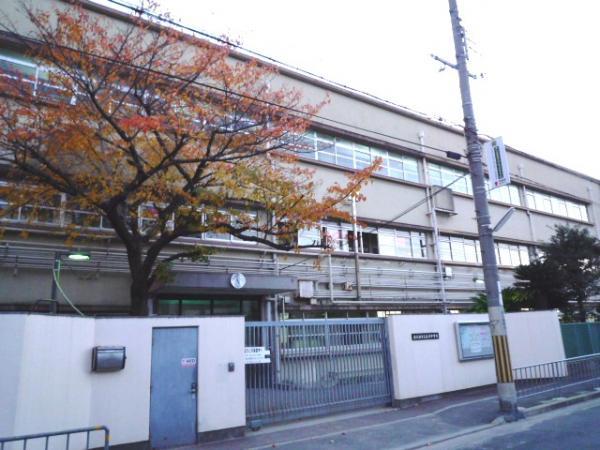 Evergreen 270m until junior high school
長栄中学校まで270m
Other Environmental Photoその他環境写真 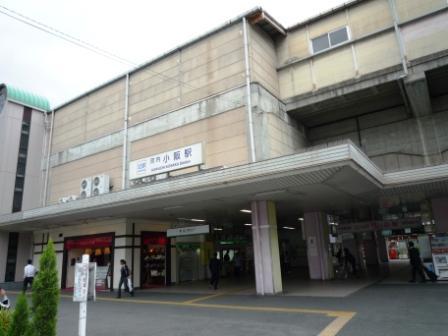 1500m to Kawachi Kosaka Station
河内小阪駅まで1500m
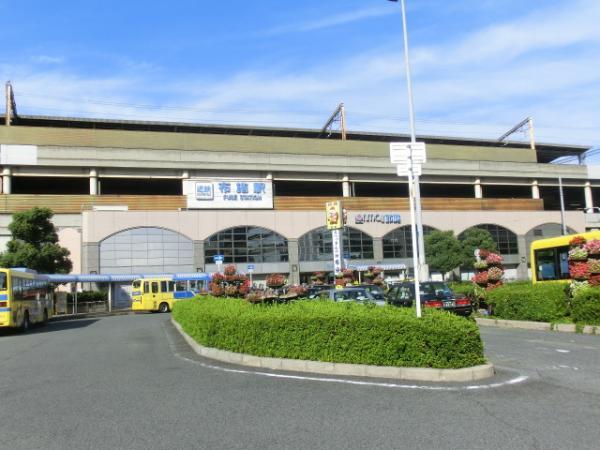 1200m to Fuse Station
布施駅まで1200m
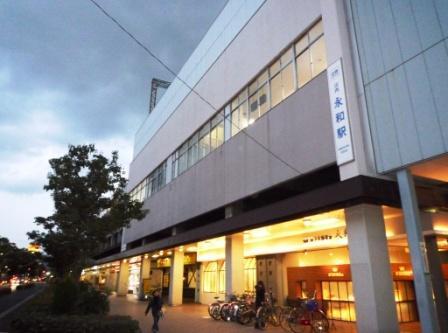 640m to Kawachi Eiwa Station
河内永和駅まで640m
Hospital病院 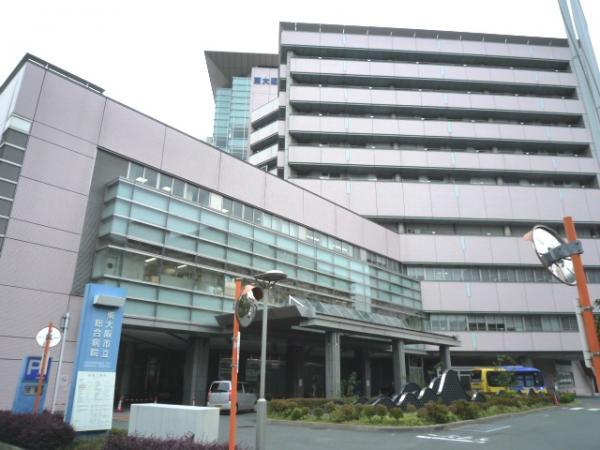 Higashi-Osaka to City General Hospital 3000m
東大阪市立総合病院まで3000m
Government office役所 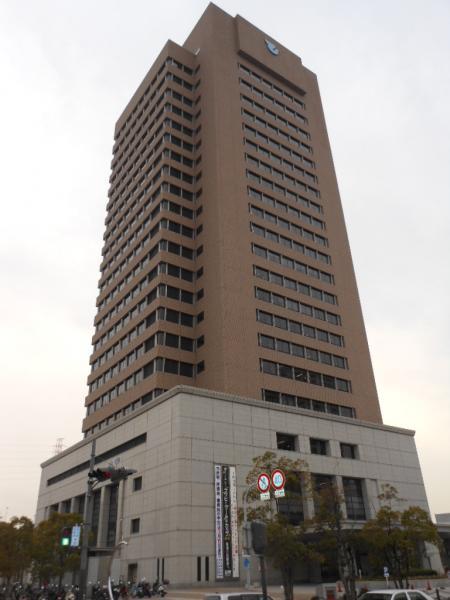 Higashi-Osaka 3600m to city hall
東大阪市役所まで3600m
Location
|






















