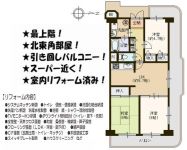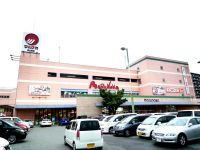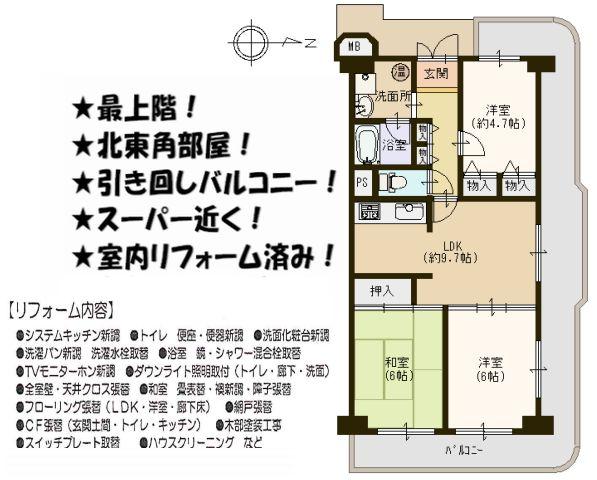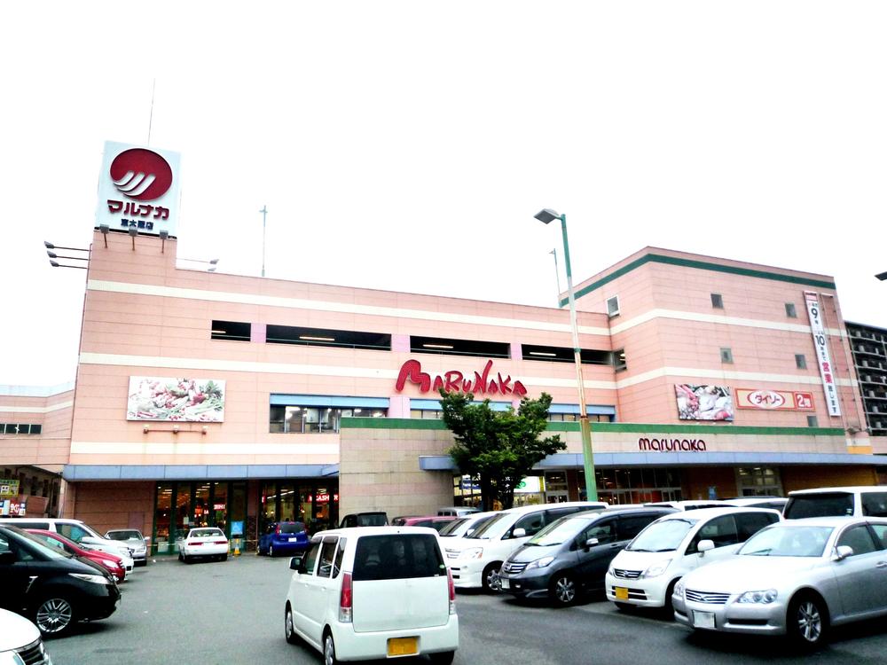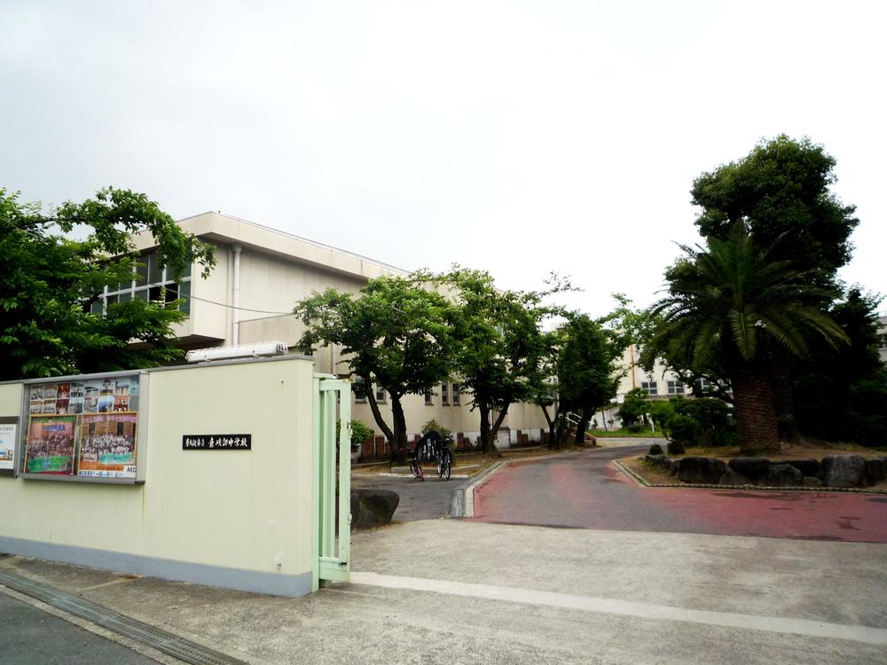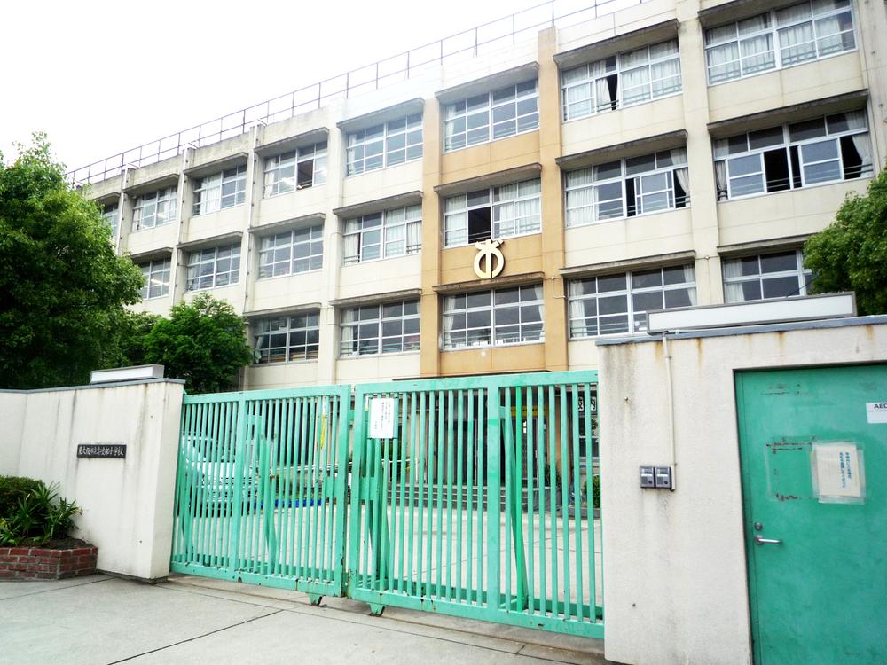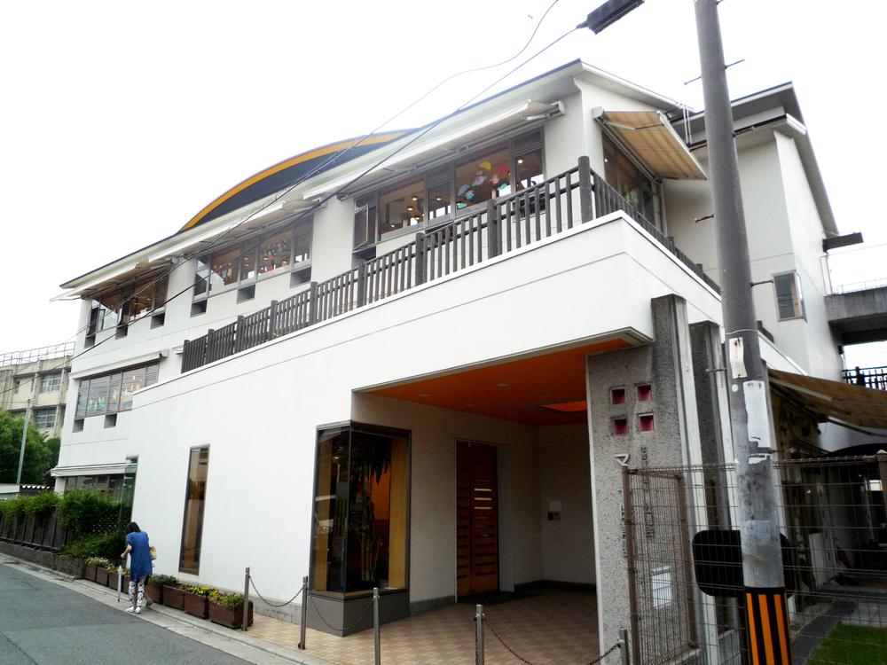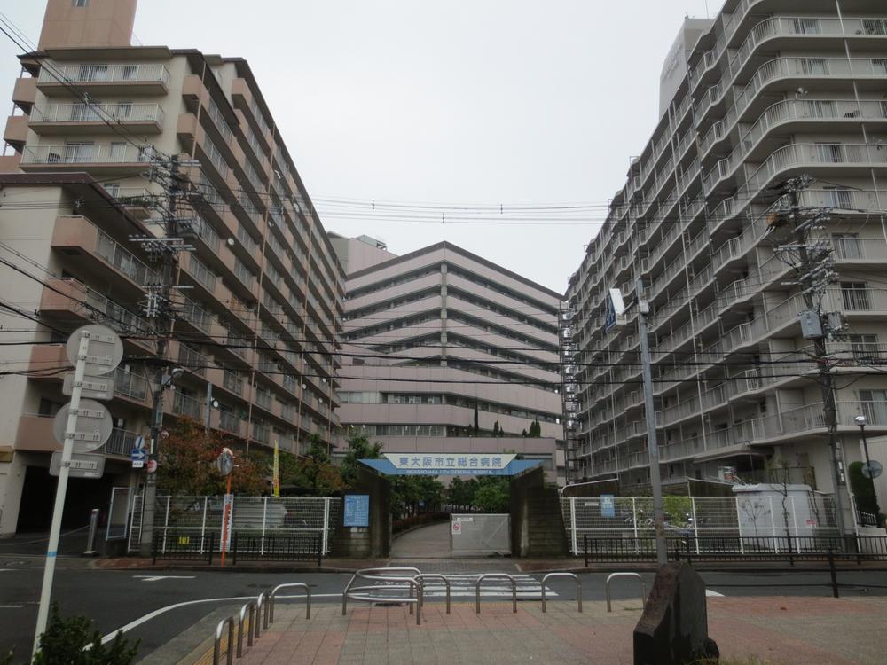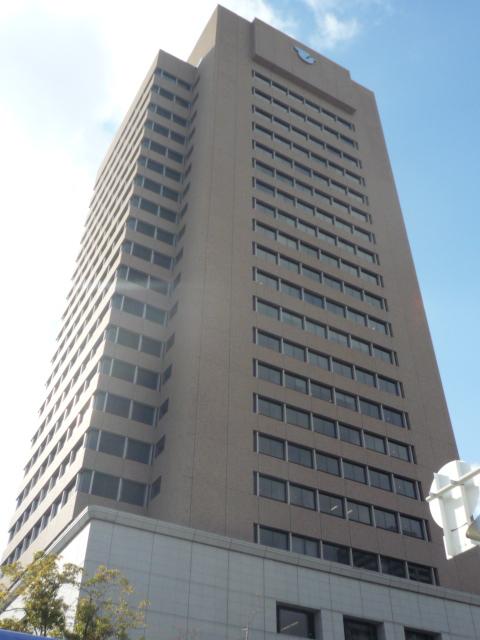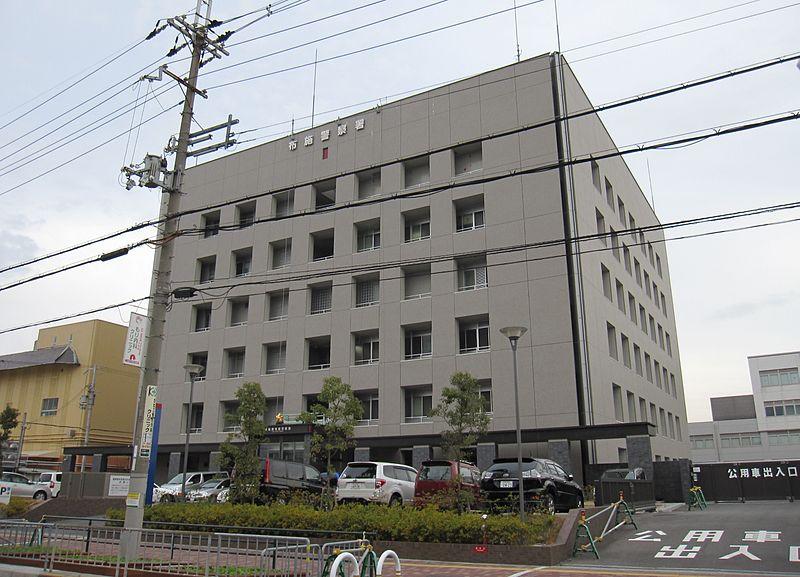|
|
Osaka Prefecture Higashiosaka
大阪府東大阪市
|
|
Kintetsu Nara Line "Hachinohenosato" walk 14 minutes
近鉄奈良線「八戸ノ里」歩14分
|
|
● top floor northeast corner room! ! view, Sunny! ! ● It is already the room renovation! ● Super Marunaka right there! Life is convenient!
●最上階北東角部屋!!見晴らし、日当たり良好!!●室内リフォーム済みです!●スーパーマルナカすぐそこ!生活至便です!
|
|
Immediate Available, Super close, Yang per good, A quiet residential areaese-style room, top floor ・ No upper floor, Elevator, Ventilation good
即入居可、スーパーが近い、陽当り良好、閑静な住宅地、和室、最上階・上階なし、エレベーター、通風良好
|
Features pickup 特徴ピックアップ | | Immediate Available / Super close / Yang per good / A quiet residential area / Japanese-style room / top floor ・ No upper floor / Elevator / Ventilation good 即入居可 /スーパーが近い /陽当り良好 /閑静な住宅地 /和室 /最上階・上階なし /エレベーター /通風良好 |
Property name 物件名 | | Hachinohenosato Sky Heights 八戸ノ里スカイハイツ |
Price 価格 | | 10.8 million yen 1080万円 |
Floor plan 間取り | | 3LDK 3LDK |
Units sold 販売戸数 | | 1 units 1戸 |
Total units 総戸数 | | 205 units 205戸 |
Occupied area 専有面積 | | 61.6 sq m (center line of wall) 61.6m2(壁芯) |
Other area その他面積 | | Balcony area: 26.84 sq m バルコニー面積:26.84m2 |
Whereabouts floor / structures and stories 所在階/構造・階建 | | 11th floor / SRC11 story 11階/SRC11階建 |
Completion date 完成時期(築年月) | | April 1979 1979年4月 |
Address 住所 | | Osaka Prefecture Higashi Nishiiwata 3 大阪府東大阪市西岩田3 |
Traffic 交通 | | Kintetsu Nara Line "Hachinohenosato" walk 14 minutes
Subway Chuo Line "Nagata" walk 19 minutes
Kintetsu Keihanna line "Aramoto" walk 22 minutes 近鉄奈良線「八戸ノ里」歩14分
地下鉄中央線「長田」歩19分
近鉄けいはんな線「荒本」歩22分
|
Related links 関連リンク | | [Related Sites of this company] 【この会社の関連サイト】 |
Person in charge 担当者より | | Person in charge of real-estate and building torii St. Age: 30s your joy is my joy. We want to let me propose a really happily enjoy your house hunting. We promise hard. Let me help you with a dream. 担当者宅建鳥居 聖年齢:30代お客様の喜びが私の喜びです。本当に喜んで頂けるお家探しをご提案させて頂きたいと思っております。一生懸命をお約束します。夢のお手伝いをさせて下さい。 |
Contact お問い合せ先 | | TEL: 0800-603-2312 [Toll free] mobile phone ・ Also available from PHS
Caller ID is not notified
Please contact the "saw SUUMO (Sumo)"
If it does not lead, If the real estate company TEL:0800-603-2312【通話料無料】携帯電話・PHSからもご利用いただけます
発信者番号は通知されません
「SUUMO(スーモ)を見た」と問い合わせください
つながらない方、不動産会社の方は
|
Administrative expense 管理費 | | 3480 yen / Month (consignment (commuting)) 3480円/月(委託(通勤)) |
Repair reserve 修繕積立金 | | 11,090 yen / Month 1万1090円/月 |
Time residents 入居時期 | | Immediate available 即入居可 |
Whereabouts floor 所在階 | | 11th floor 11階 |
Direction 向き | | East 東 |
Overview and notices その他概要・特記事項 | | Contact: Torii St. 担当者:鳥居 聖 |
Structure-storey 構造・階建て | | SRC11 story SRC11階建 |
Site of the right form 敷地の権利形態 | | Ownership 所有権 |
Use district 用途地域 | | Semi-industrial 準工業 |
Parking lot 駐車場 | | Sky Mu 空無 |
Company profile 会社概要 | | <Mediation> Minister of Land, Infrastructure and Transport (2) No. 007017 (Ltd.) House Freedom Higashi shop Yubinbango577-0841 Osaka Higashi Ashidai 3-11-10 <仲介>国土交通大臣(2)第007017号(株)ハウスフリーダム東大阪店〒577-0841 大阪府東大阪市足代3-11-10 |
Construction 施工 | | HASEKO Corporation (株)長谷工コーポレーション |
